4 972 125 PLN
POBIERANIE ZDJĘĆ...
Dom & dom jednorodzinny for sale in Wildmans Landing
5 071 567 PLN
Dom & dom jednorodzinny (Na sprzedaż)
Źródło:
EDEN-T94637891
/ 94637891
Źródło:
EDEN-T94637891
Kraj:
US
Miasto:
Danbury
Kod pocztowy:
06811
Kategoria:
Mieszkaniowe
Typ ogłoszenia:
Na sprzedaż
Typ nieruchomości:
Dom & dom jednorodzinny
Wielkość nieruchomości:
3 833 m²
Pokoje:
10
Sypialnie:
4
Łazienki:
5
Garaże:
1
Klimatyzacja:
Tak
Zmywarka:
Tak
Pralka:
Tak
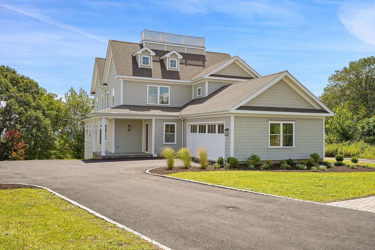
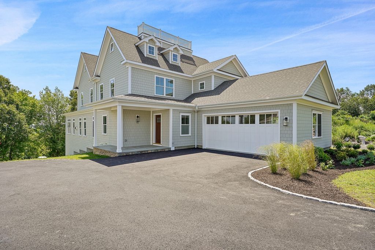
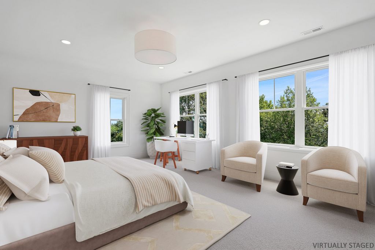
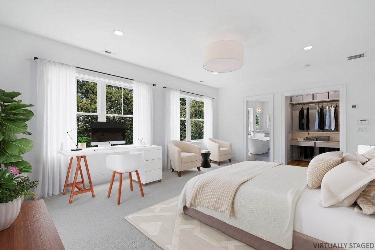
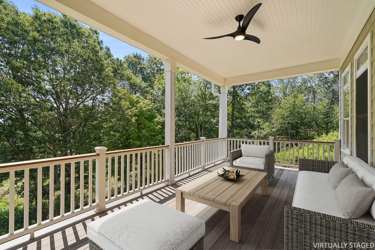
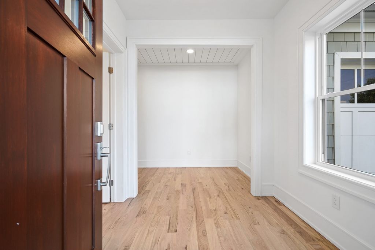
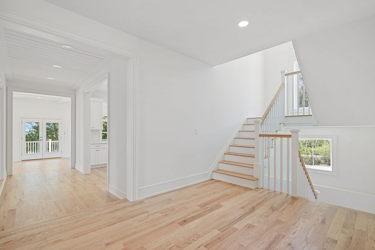
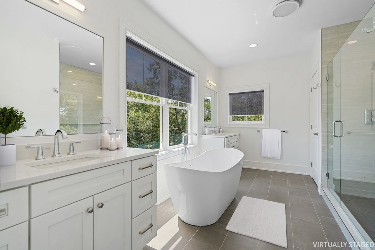
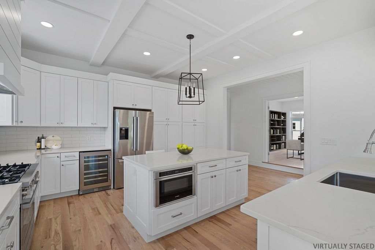
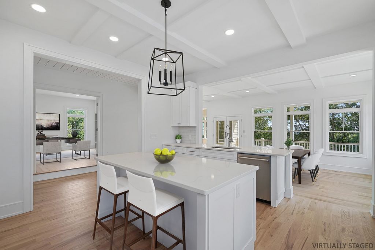
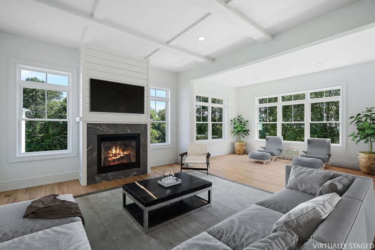
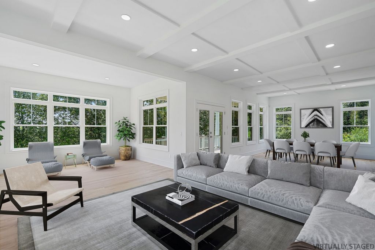
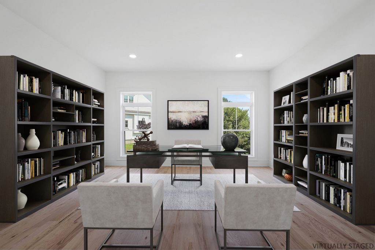
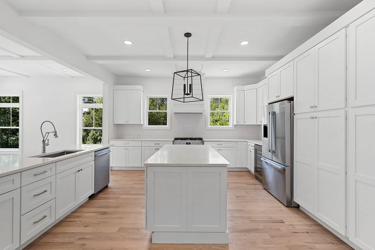
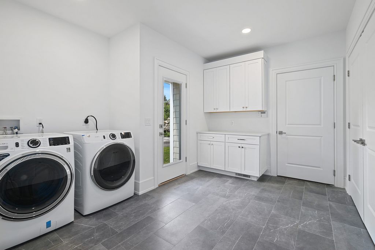
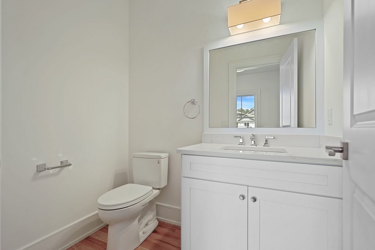
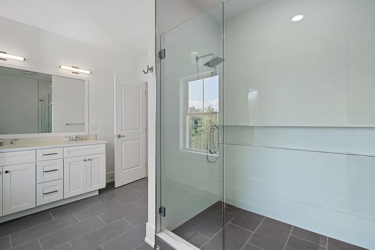
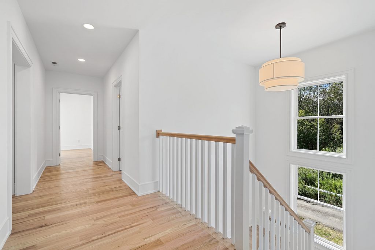
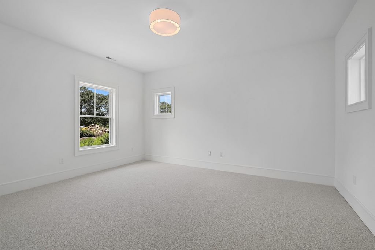
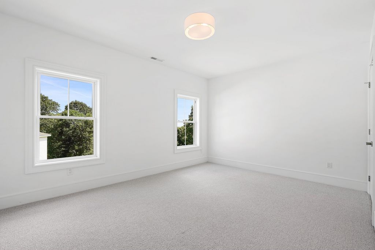
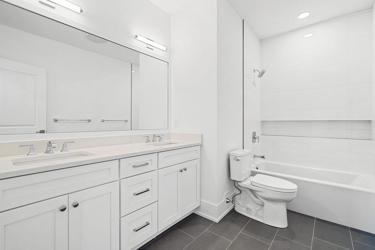
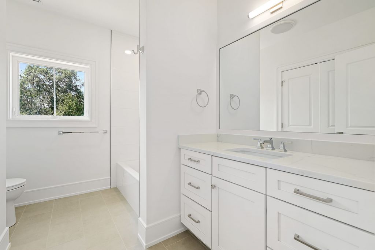
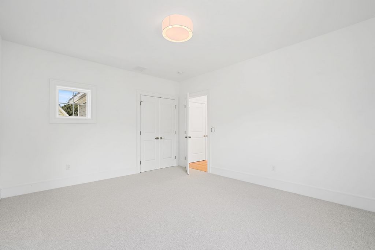
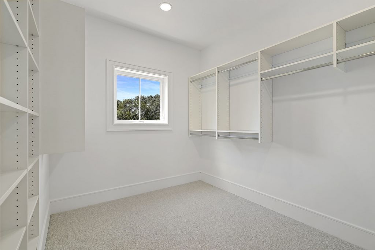
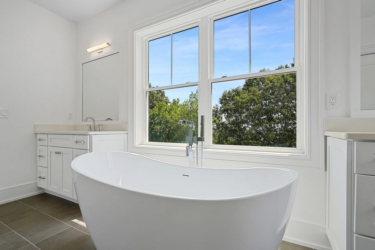
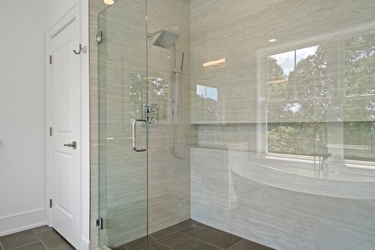
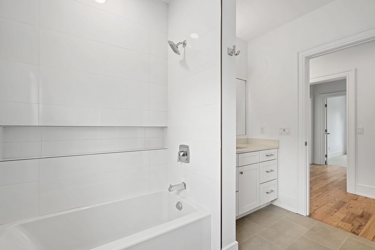
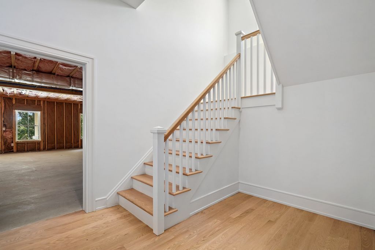
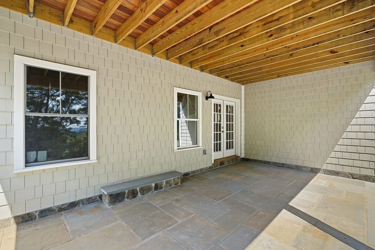
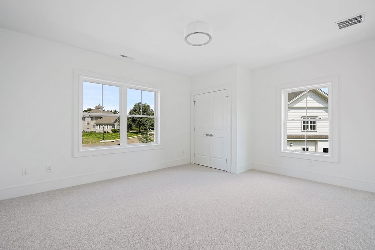
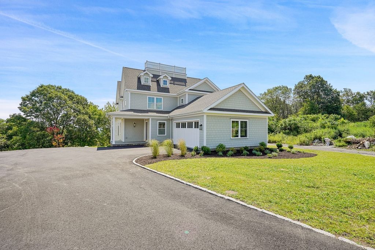
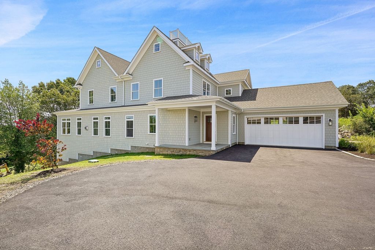
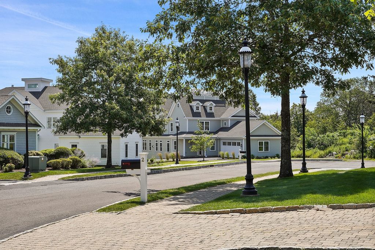
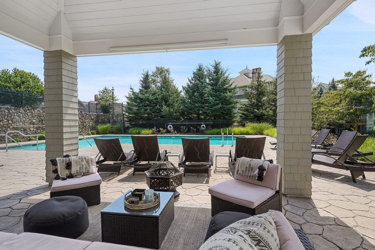
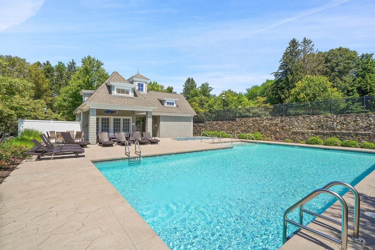
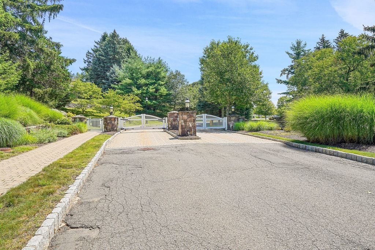
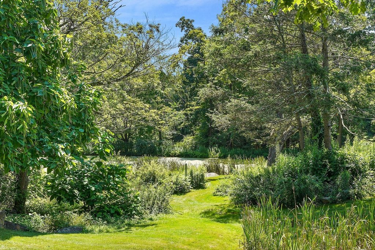
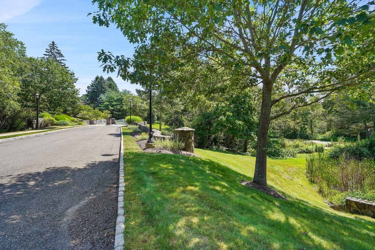
Features:
- Washing Machine
- Garage
- Dishwasher
- Air Conditioning Zobacz więcej Zobacz mniej Architects Cole Harris have anticipated every aspect of your modern luxury lifestyle, offering a brand new, move-in-ready 3900 SF distinctive modern farmhouse with classic colonial touches like covered porches, charming double-height cupola, porthole widows and rooftop widow's walk railing. Entertainment-friendly, with all-luxury finishes, the brand-new condo boasts 4 bedrooms, 4.1 baths, 12 ft ceilings and white oak floors. Enter the home to an open-floor plan with walls of oversized transom windows that let the sun shine in on every exclusive detail: from crown molding to custom trim to carved fireplace mantle. The spacious first floor family room with adjacent full bath could easily be re-imagined as a 1st floor primary suite. The sun-drenched open kitchen boasts top-grade materials, stainless steel built-in Bosch appliances, ample crisp white cabinetry, quartz countertops and chic designer light fixtures. Each of the 2nd floor's four bedrooms have enormous windows and spacious closets. Two of the bedrooms are ensuite. The modern and elegant primary suite's spa bathroom has dual sinks and an enormous elegant soaking tub. For multi-generational living, or the ultimate play space, a sprawling 1400 SF lower level can be re-imagined as gym/media room/office/additional bedroom with the priceless perk of having separate French doors to the blue stone terrace. A spacious driveway and ample 2-car garage make for an exceptional parking experience
Features:
- Washing Machine
- Garage
- Dishwasher
- Air Conditioning