1 580 735 PLN
151 m²
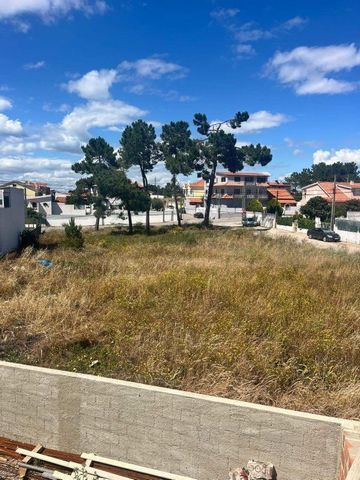
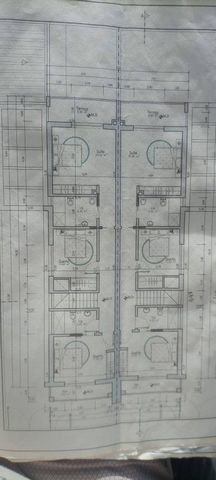
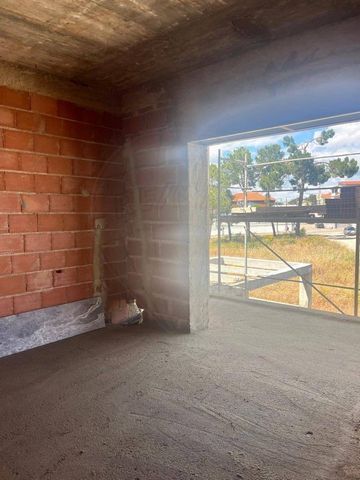
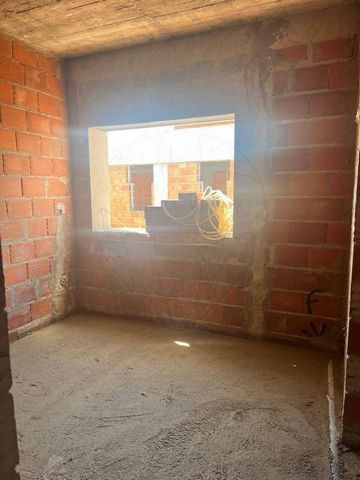
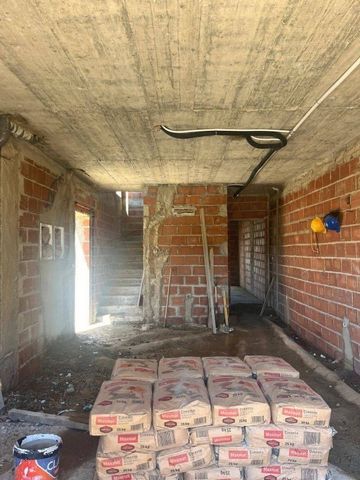

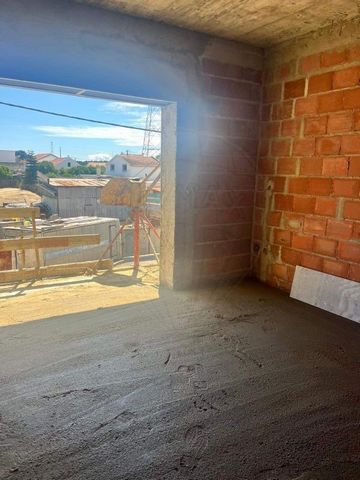
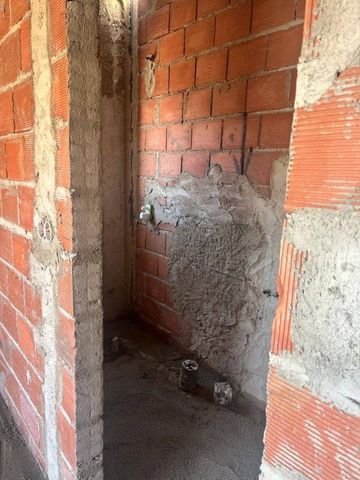
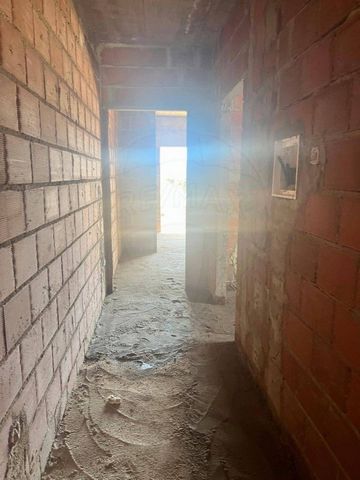
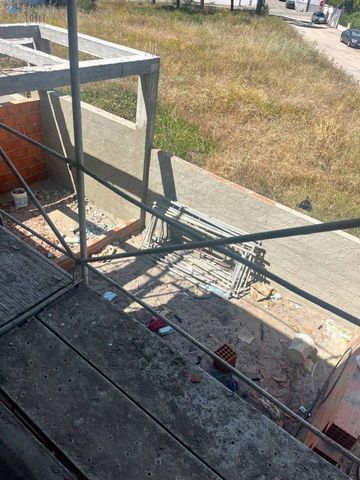
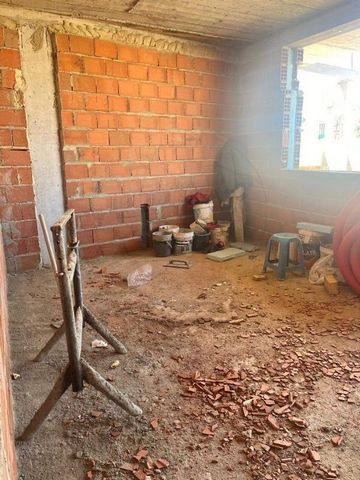
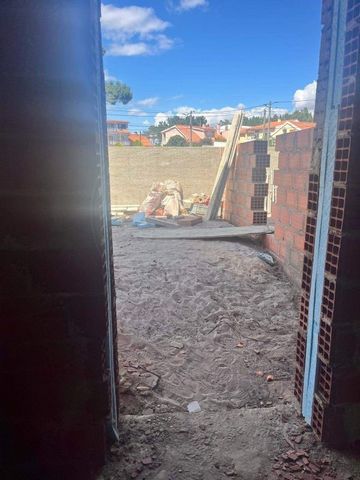
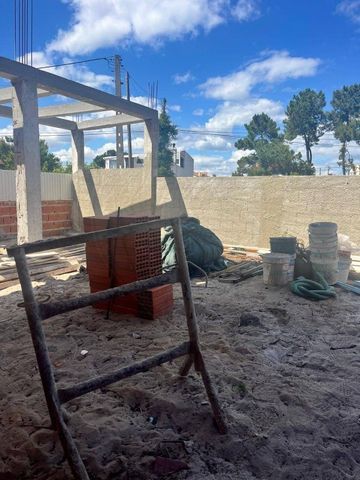
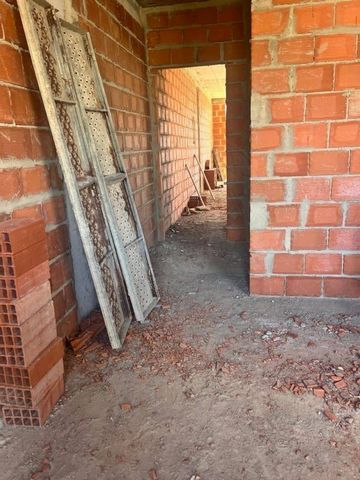
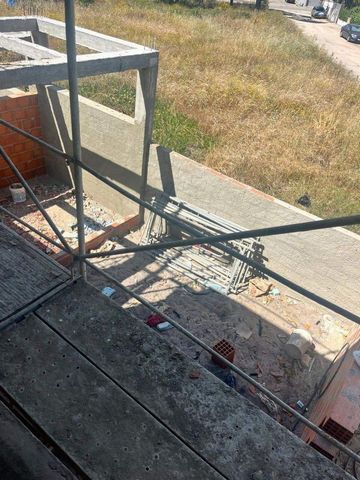
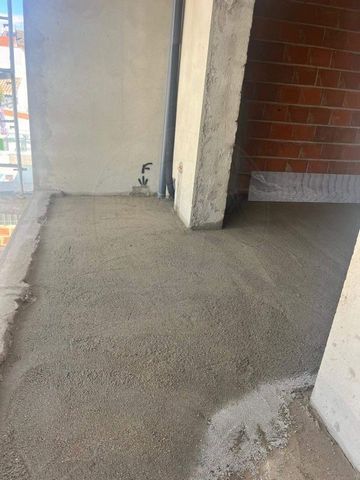
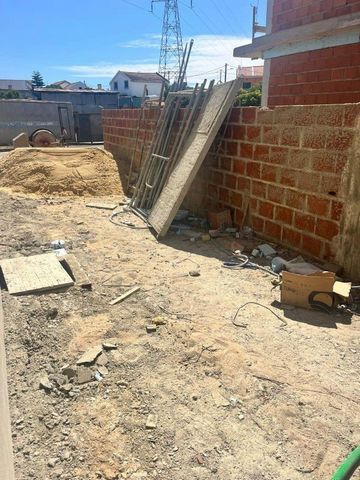
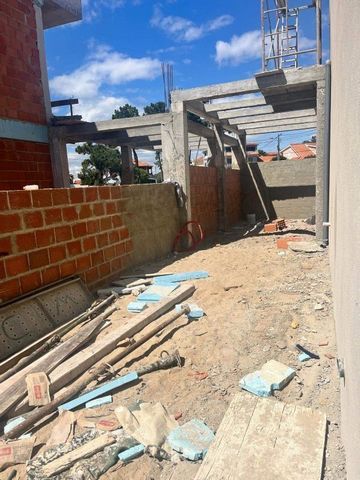
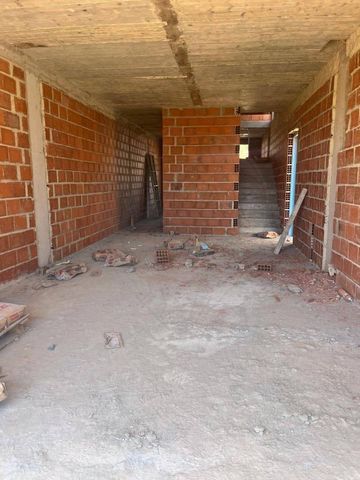
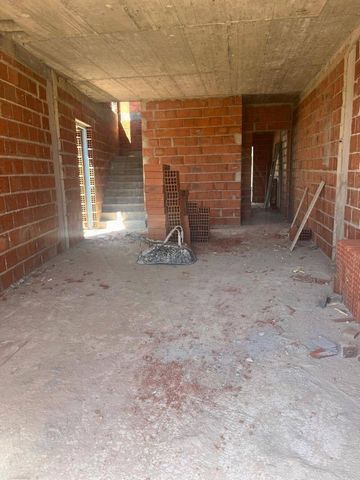
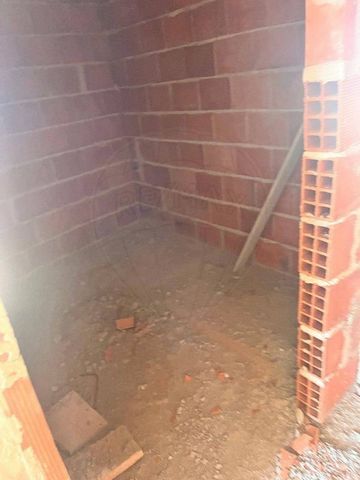
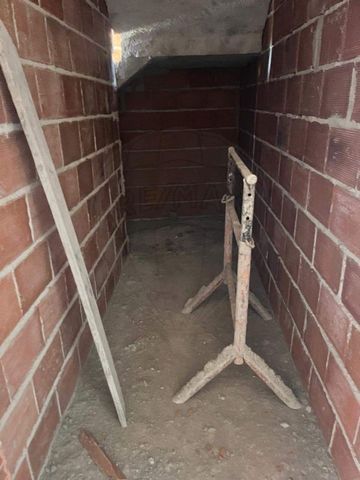
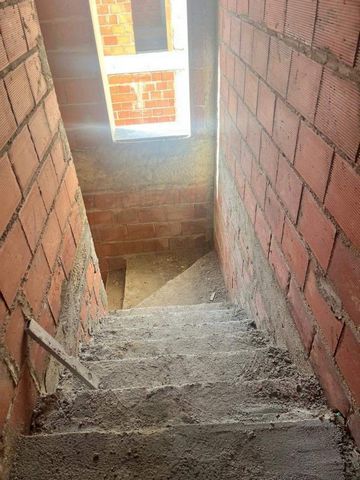
Come and see these houses under construction and make them your future home, where you can still customize the finishes.
Description:
On the lower floor we will then have a living room with 34m² and fireplace,
kitchen with 15m² semi-equipped,
Pantry with 3m²
and toilet with 3m² service
Upstairs you will find 3 bedrooms all with fitted wardrobes:
suite with 14m² and bathroom with 3.5m² and balcony 7m²,
bedroom with 10m²,
Bedroom with 12m².
Outside we have the porch with barbecue 7m²,
and pergola of 18m² and can be closed in garage,
Outdoor space to use as you wish.
Curious?
Learn more...
April 2024 forecast Zobacz więcej Zobacz mniej Moradias geminadas T3 em inicio de construção com parqueamento e barbecue, cozinha e sala em separado na Quinta das Larangeiras, Fernão Ferro!Viver perto de tudo e longe da confusão da cidade, é o que procura ?
Venha conhecer estás moradias em construção e faça das mesmas o seu futuro lar, onde ainda poderá personalizar acabamentos.
Descrição:
Piso inferior iremos ter então uma sala com 34m² e recuperador de calor,
cozinha com 15m² semi -equipada,
despensa com 3m²
e wc serviço com 3m²
No andar de cima encontra 3 quartos todos com roupeiros:
suite com 14m² e wc com 3,5m² e varanda 7m²,
quarto com 10m²,
quarto com 12m².
No exterior temos o alpendre com churrasqueira 7m²,
e pérgula com 18m² podendo ser fechada em garagem,
espaço exterior para utiluzar a gosto.
Ficou curioso ?
Saiba mais...
Previsão Abril de 2024 Casas adosadas T3 en construcción con estacionamiento y barbacoa, cocina y sala de estar independiente en Quinta das Larangeiras, Fernão Ferro!¿Es vivir cerca de todo y lejos del bullicio de la ciudad lo que estás buscando?
Ven y vea estas casas en construcción y conviértalas en su futuro hogar, donde aún podrá personalizar los acabados.
Descripción:
En la planta inferior dispondremos luego de un salón con 34m² y chimenea,
cocina con 15m² semi-equipada,
despensa con 3m²
y aseo con servicio 3m²
Arriba encontrará 3 dormitorios todos con armarios empotrados:
suite con 14m² y baño con 3,5m² y balcón 7m²,
dormitorio con 10m²,
dormitorio con 12m².
En el exterior tenemos el porche con barbacoa 7m²,
y pérgola de 18m² y se puede cerrar en garaje,
espacio exterior para utilizarlo como desee.
¿Tienes curiosidad?
Más información...
Previsión abril 2024 T3 townhouses under construction with parking and barbecue, kitchen and separate living room in Quinta das Larangeiras, Fernão Ferro!Is living close to everything and away from the hustle and bustle of the city what you are looking for?
Come and see these houses under construction and make them your future home, where you can still customize the finishes.
Description:
On the lower floor we will then have a living room with 34m² and fireplace,
kitchen with 15m² semi-equipped,
Pantry with 3m²
and toilet with 3m² service
Upstairs you will find 3 bedrooms all with fitted wardrobes:
suite with 14m² and bathroom with 3.5m² and balcony 7m²,
bedroom with 10m²,
Bedroom with 12m².
Outside we have the porch with barbecue 7m²,
and pergola of 18m² and can be closed in garage,
Outdoor space to use as you wish.
Curious?
Learn more...
April 2024 forecast Maisons de ville T3 en construction avec parking et barbecue, cuisine et salon séparé à Quinta das Larangeiras, Fernão Ferro !Vivre à proximité de tout et loin de l’agitation de la ville est-ce que vous recherchez ?
Venez voir ces maisons en construction et faites-en votre future maison, où vous pourrez encore personnaliser les finitions.
Description:
A l’étage inférieur nous aurons ensuite un salon de 34m² et cheminée,
cuisine avec 15m² semi-équipée,
Garde-manger de 3m²
et WC avec service de 3m²
A l’étage, vous trouverez 3 chambres toutes avec placards :
suite de 14m² et salle de bain de 3,5m² et balcon de 7m²,
chambre avec 10m²,
Chambre à coucher de 12m².
A l’extérieur, nous avons le porche avec barbecue 7m²,
et pergola de 18m² et peut être fermée en garage,
Espace extérieur à utiliser comme vous le souhaitez.
Curieux?
Pour en savoir plus...
Prévisions d’avril 2024 Таунхауси T3 в строеж с паркинг и барбекю, кухня и отделна всекидневна в Quinta das Larangeiras, Fernão Ferro!Да живееш близо до всичко и далеч от шума и суетата на града ли е това, което търсиш?
Елате и вижте тези къщи в строеж и ги превърнете в свой бъдещ дом, където все още можете да персонализирате покритията.
Описание:
На долния етаж ще имаме хол с 34m² и камина,
кухня с 15 м² полуоборудвана,
Килер с 3m²
и тоалетна с 3m² сервиз
На горния етаж ще намерите 3 спални, всички с вградени гардероби:
апартамент с 14 м² и баня с 3,5 м² и балкон 7 м²,
спалня с 10 м²,
Спалня с 12м².
Отвън имаме веранда с барбекю 7м²,
и пергола от 18m² и може да се затваря в гараж,
Външно пространство, което да използвате по ваше желание.
Любопитен?
Научете повече...
Прогноза за април 2024 г. T3 Reihenhäuser im Bau mit Parkplatz und Grill, Küche und separatem Wohnzimmer in Quinta das Larangeiras, Fernão Ferro!Ist das Leben in der Nähe von allem und abseits des hektischen Treibens der Stadt das, was Sie suchen?
Kommen Sie und sehen Sie sich diese Häuser im Bau an und machen Sie sie zu Ihrem zukünftigen Zuhause, wo Sie die Oberflächen noch anpassen können.
Beschreibung:
In der unteren Etage haben wir dann ein Wohnzimmer mit 34m² und Kamin,
Küche mit 15m² halbausgestattet,
Speisekammer mit 3m²
und WC mit 3m² Service
Im Obergeschoss finden Sie 3 Schlafzimmer, alle mit Einbauschränken:
Suite mit 14m² und Badezimmer mit 3,5m² und Balkon 7m²,
Schlafzimmer mit 10m²,
Schlafzimmer mit 12m².
Draußen haben wir die Veranda mit Grill 7m²,
und Pergola von 18m² und kann in der Garage geschlossen werden,
Außenbereich, den Sie nach Belieben nutzen können.
Neugierig?
Weitere Informationen...
Prognose April 2024 Case a schiera T3 in costruzione con parcheggio e barbecue, cucina e soggiorno separato a Quinta das Larangeiras, Fernão Ferro!Vivere vicino a tutto e lontano dal trambusto della città è quello che stai cercando?
Vieni a vedere queste case in costruzione e rendile la tua futura casa, dove potrai ancora personalizzare le finiture.
Descrizione:
Al piano inferiore avremo poi un soggiorno con 34m² e camino,
cucina con 15m² semi-attrezzata,
Dispensa di 3m²
e servizi igienici con 3m² di servizio
Al piano superiore si trovano 3 camere da letto tutte con armadi a muro:
suite di 14m² e bagno di 3,5m² e balcone di 7m²,
camera da letto con 10m²,
Camera da letto di 12m².
All'esterno abbiamo il portico con barbecue 7m²,
e pergola di 18m² e può essere chiuso in garage,
Spazio esterno da utilizzare come si desidera.
Curioso?
Ulteriori informazioni...
Previsioni aprile 2024