1 955 565 PLN
POBIERANIE ZDJĘĆ...
Dom & dom jednorodzinny for sale in Prats-de-Carlux
1 978 904 PLN
Dom & dom jednorodzinny (Na sprzedaż)
Źródło:
EDEN-T94455695
/ 94455695
Źródło:
EDEN-T94455695
Kraj:
FR
Miasto:
Prats-De-Carlux
Kod pocztowy:
24370
Kategoria:
Mieszkaniowe
Typ ogłoszenia:
Na sprzedaż
Typ nieruchomości:
Dom & dom jednorodzinny
Wielkość nieruchomości:
151 m²
Wielkość działki :
3 701 m²
Pokoje:
4
Sypialnie:
2
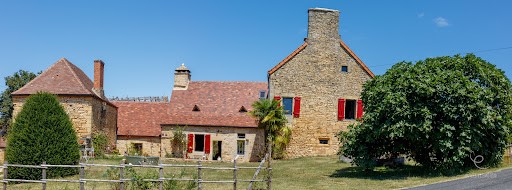
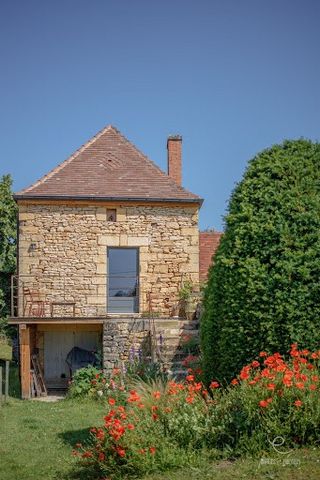
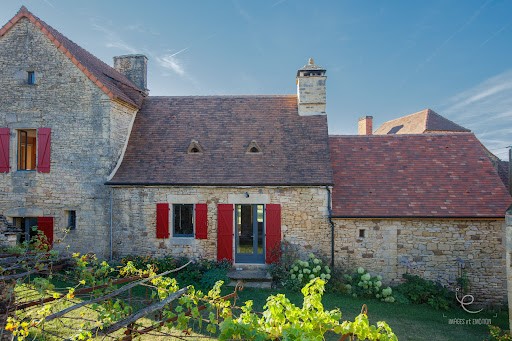
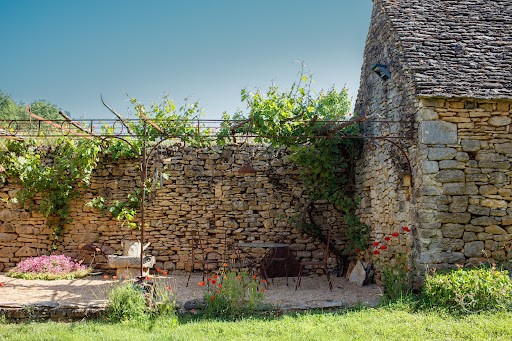
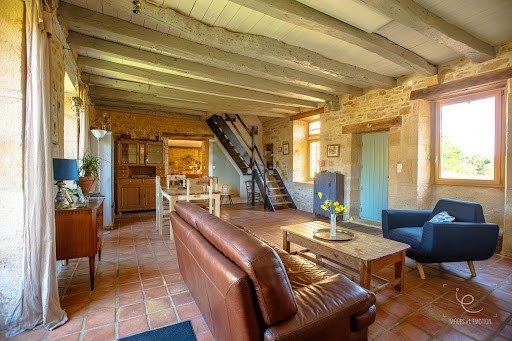
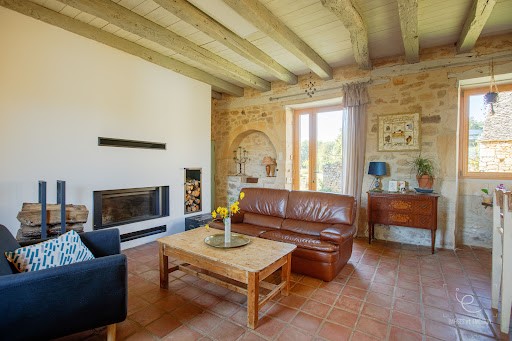
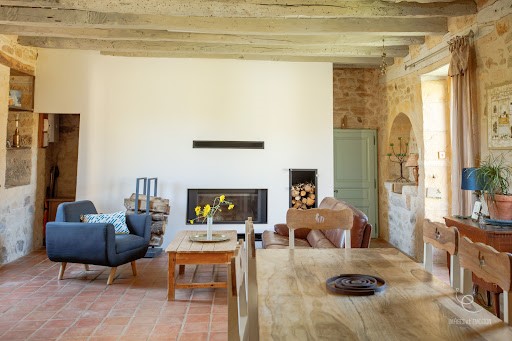
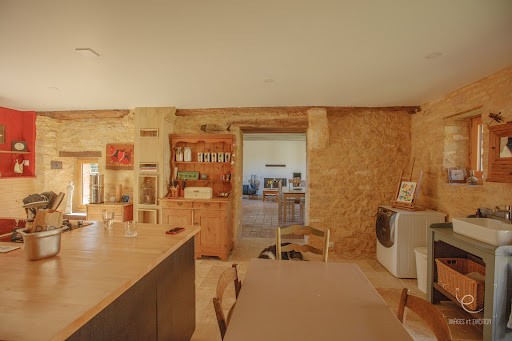
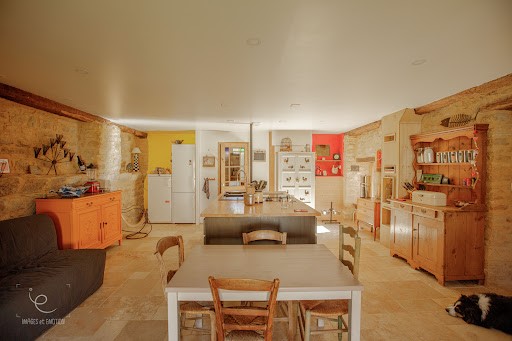
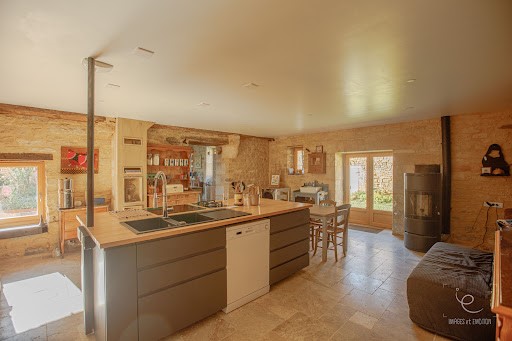
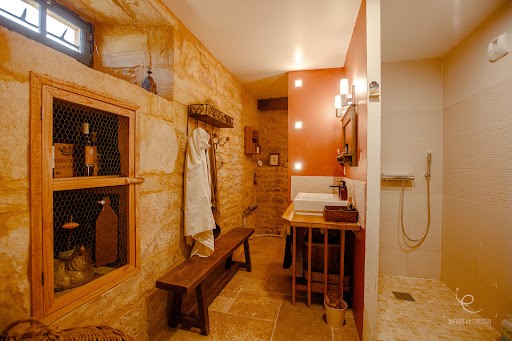
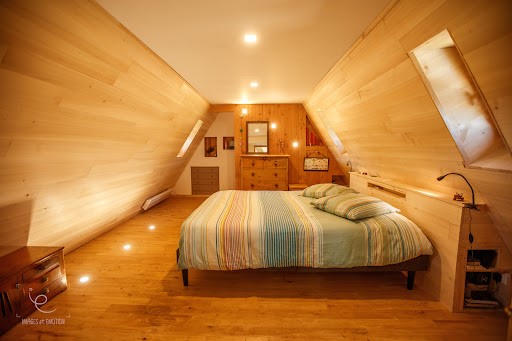
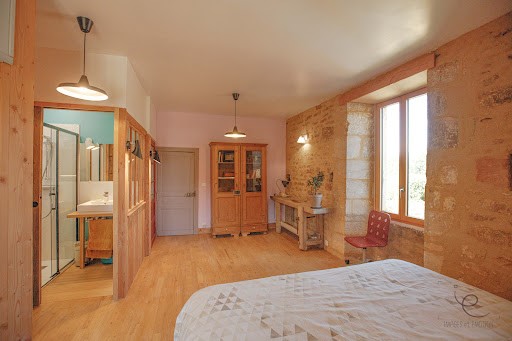
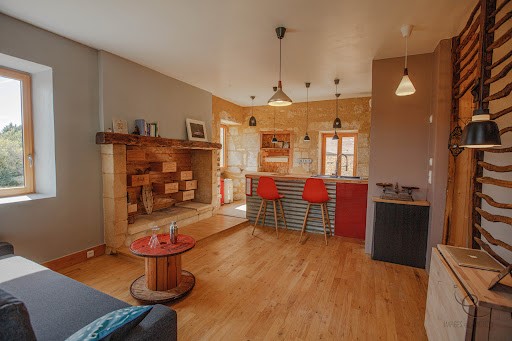
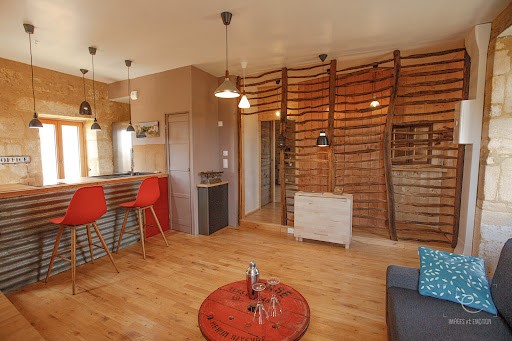
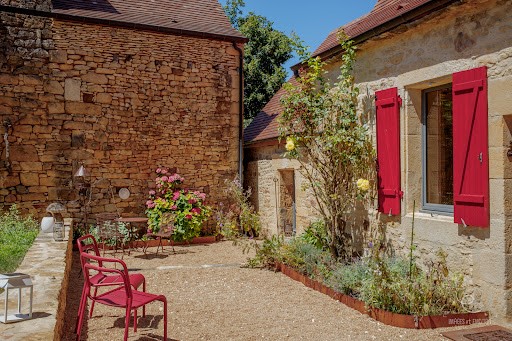
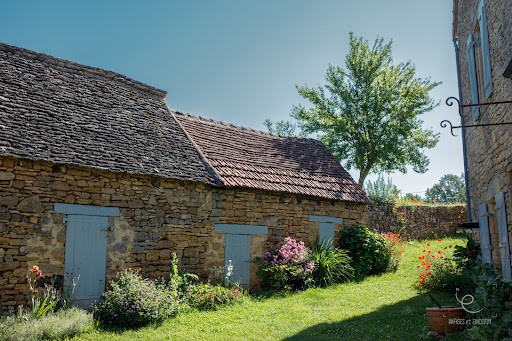
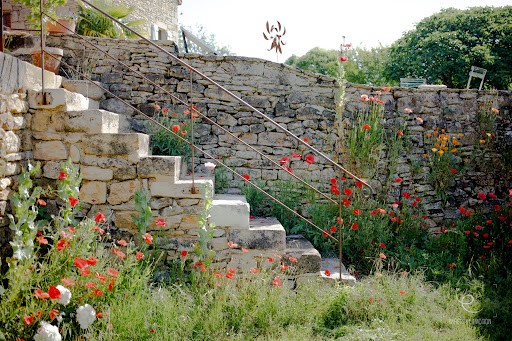
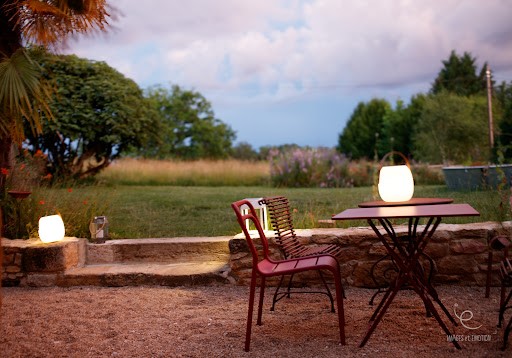
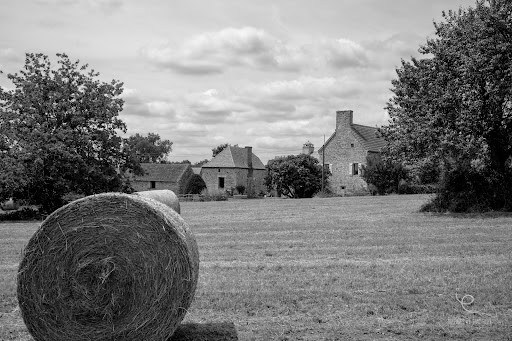
It consists of a main house of 151 m2 and its stone outbuildings, on a landscaped garden of 3,700 m2 with fruit trees and vegetable garden.
The use of high-performance and bio-based materials for the renovation work (completed in 2022) has made it possible to provide comfort while preserving the charm and authenticity of the whole.
This is the case for exterior joinery in wood-aluminum, wood fibre for insulation or chestnut for parquet floors.
The entrance is through a bright living room where the contemporary STUV insert contrasts wonderfully with the terracotta floor and the old stone sink.
In the extension, the kitchen with a central island and its pellet stove offers a warm and friendly space.
Also on the ground floor: there is a shower room with toilet and a storeroom.
On the opposite side, the old garage adjoining the living room reserves a very comfortable space for a future master suite.
Upstairs, the landing leads to a first bedroom under very cosy slopes. The second bedroom has its own shower room and toilet.
Behind the partition is a furnished studio with independent access, created for family or friends passing through.
The 50 m2 located on the upper floor can be converted if necessary into two beautiful bedrooms and an additional shower room/toilet. The new OSB floor and water systems have already been installed.
On the property, an old house raised on three levels of about 30 m2 on the ground will become a comfortable gîte after renovation. The roof and window frames are new.
There is a third building that can be completely restored or have another destiny according to everyone's desires.
Sarlat is about ten kilometres from here. The same goes for the Dordogne Valley. Zobacz więcej Zobacz mniej Cet ancien corps de ferme est situé à l'écart de toutes nuisances, dans un hameau paisible du Périgord Noir.
Il se compose d'une maison principale de 151 m2 et ses dépendances en pierres, sur un jardin paysagé de 3 700 m2 avec arbres fruitiers et potager.
L'emploi de matériaux performants et biosourcés pour les travaux de rénovation (achevés en 2022) ont permis d'apporter du confort tout en préservant le charme et l'authenticité de l'ensemble.
C'est le cas des menuiseries extérieures en bois-alu, de la fibre de bois pour l'isolation ou du châtaigner pour les parquets.
L'entrée se fait par un séjour lumineux où l'insert contemporain STUV contraste à merveille avec le sol en tomette et l'ancien évier en pierres.
Dans le prolongement, la cuisine avec ilot central et son poêle à granulés offre un espace chaleureux et convivial.
Toujours en rez-de-chaussée: on découvre une salle d'eau avec toilettes et un cellier.
A l'opposé, l'ancien garage attenant au séjour réserve un espace très confortable pour une future suite parentale.
A l'étage, le palier dessert une première chambre sous rampants très cosy. La deuxième chambre possède sa propre salle d'eau et wc.
Derrière la cloison se trouve un studio aménagé avec accès indépendant, créé pour la famille ou amis de passage.
Les 50 m2 situés à l'étage supérieur pourront si besoin être convertis en deux belles chambres et une salle d'eau/wc supplémentaires. Le plancher neuf en OSB et les réseaux d'eau sont déjà installés.
Sur la propriété, une ancienne maison élevée sur trois niveaux d'environ 30 m2 au sol deviendra un confortable gîte après rénovation. La toiture et les huisseries sont neuves.
Il existe une troisième bâtisse qui pourra être intégralement restaurée ou avoir une autre destinée selon les envies de chacun.
Sarlat est à une dizaine de kilomètres d'ici. Idem pour la Vallée de la Dordogne.. This old farmhouse is located away from all nuisances, in a peaceful hamlet of the Périgord Noir.
It consists of a main house of 151 m2 and its stone outbuildings, on a landscaped garden of 3,700 m2 with fruit trees and vegetable garden.
The use of high-performance and bio-based materials for the renovation work (completed in 2022) has made it possible to provide comfort while preserving the charm and authenticity of the whole.
This is the case for exterior joinery in wood-aluminum, wood fibre for insulation or chestnut for parquet floors.
The entrance is through a bright living room where the contemporary STUV insert contrasts wonderfully with the terracotta floor and the old stone sink.
In the extension, the kitchen with a central island and its pellet stove offers a warm and friendly space.
Also on the ground floor: there is a shower room with toilet and a storeroom.
On the opposite side, the old garage adjoining the living room reserves a very comfortable space for a future master suite.
Upstairs, the landing leads to a first bedroom under very cosy slopes. The second bedroom has its own shower room and toilet.
Behind the partition is a furnished studio with independent access, created for family or friends passing through.
The 50 m2 located on the upper floor can be converted if necessary into two beautiful bedrooms and an additional shower room/toilet. The new OSB floor and water systems have already been installed.
On the property, an old house raised on three levels of about 30 m2 on the ground will become a comfortable gîte after renovation. The roof and window frames are new.
There is a third building that can be completely restored or have another destiny according to everyone's desires.
Sarlat is about ten kilometres from here. The same goes for the Dordogne Valley. Dieses alte Bauernhaus befindet sich abseits aller Belästigungen in einem ruhigen Weiler des Périgord Noir.
Es besteht aus einem Haupthaus von 151 m2 und seinen steinernen Nebengebäuden in einem angelegten Garten von 3.700 m2 mit Obstbäumen und Gemüsegarten.
Die Verwendung von leistungsstarken und biobasierten Materialien für die Renovierungsarbeiten (abgeschlossen im Jahr 2022) hat es ermöglicht, Komfort zu bieten und gleichzeitig den Charme und die Authentizität des Ganzen zu bewahren.
Dies ist der Fall bei Außenschreinereien aus Holz-Aluminium, Holzfasern für die Dämmung oder Kastanie für Parkettböden.
Der Eingang erfolgt durch ein helles Wohnzimmer, in dem der moderne STUV-Einsatz einen wunderbaren Kontrast zum Terrakottaboden und dem alten Steinwaschbecken bildet.
Im Anbau bietet die Küche mit einer zentralen Insel und ihrem Pelletofen einen warmen und freundlichen Raum.
Ebenfalls im Erdgeschoss: Es gibt ein Duschbad mit WC und einen Abstellraum.
Auf der gegenüberliegenden Seite bietet die alte Garage, die an das Wohnzimmer angrenzt, einen sehr komfortablen Platz für eine zukünftige Master-Suite.
Im Obergeschoss führt der Treppenabsatz zu einem ersten Schlafzimmer unter sehr gemütlichen Hängen. Das zweite Schlafzimmer verfügt über ein eigenes Duschbad und WC.
Hinter der Trennwand befindet sich ein möbliertes Studio mit unabhängigem Zugang, das für Familie oder Freunde auf der Durchreise geschaffen wurde.
Die im Obergeschoss befindlichen 50 m2 können bei Bedarf in zwei schöne Schlafzimmer und ein zusätzliches Duschbad/WC umgewandelt werden. Die neuen OSB-Boden- und Wassersysteme sind bereits installiert.
Auf dem Grundstück wird ein altes Haus, das auf drei Ebenen von ca. 30 m2 im Erdgeschoss erhöht ist, nach der Renovierung zu einer komfortablen Gîte. Das Dach und die Fensterrahmen sind neu.
Es gibt ein drittes Gebäude, das komplett restauriert werden kann oder ein anderes Schicksal haben kann, je nach den Wünschen aller.
Sarlat ist etwa zehn Kilometer von hier entfernt. Das Gleiche gilt für das Dordogne-Tal.