POBIERANIE ZDJĘĆ...
Dom & dom jednorodzinny for sale in Riedisheim
2 236 976 PLN
Dom & dom jednorodzinny (Na sprzedaż)
Źródło:
EDEN-T94401126
/ 94401126
Źródło:
EDEN-T94401126
Kraj:
FR
Miasto:
Riedisheim
Kod pocztowy:
68400
Kategoria:
Mieszkaniowe
Typ ogłoszenia:
Na sprzedaż
Typ nieruchomości:
Dom & dom jednorodzinny
Wielkość nieruchomości:
260 m²
Pokoje:
6
Sypialnie:
4
Łazienki:
2
WC:
2
Umeblowanie:
Tak
Parkingi:
1
CENA NIERUCHOMOŚCI OD M² MIASTA SĄSIEDZI
| Miasto |
Średnia cena m2 dom |
Średnia cena apartament |
|---|---|---|
| Miluza | - | 13 530 PLN |
| Górny Ren | - | 15 105 PLN |
| Colmar | - | 14 656 PLN |
| Alzacja | - | 16 899 PLN |
| Doubs | - | 10 340 PLN |
| Strasburg | - | 23 452 PLN |
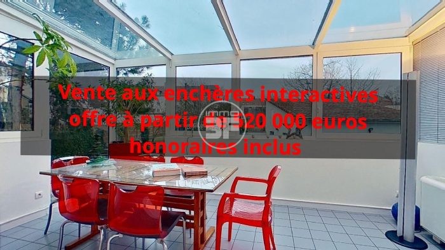
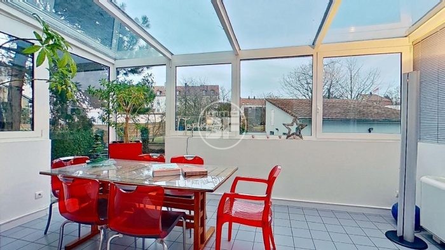
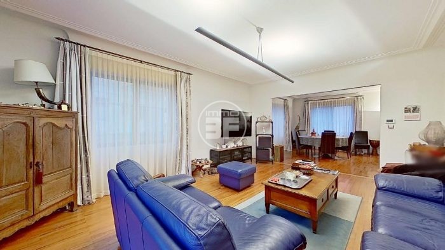
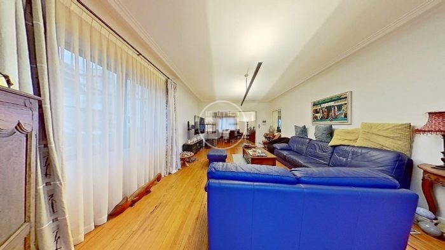
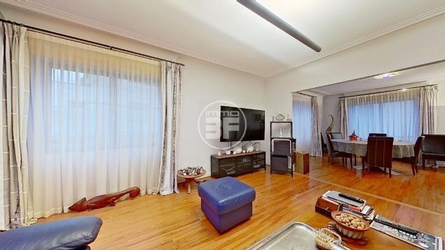
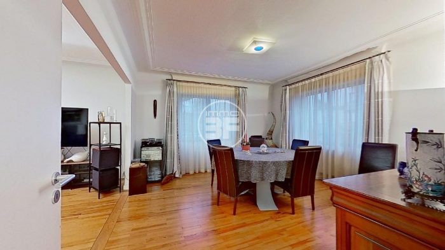
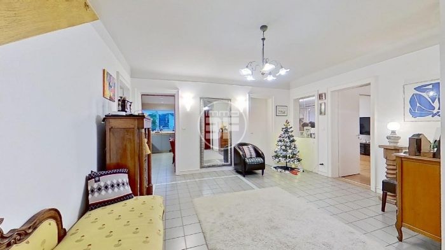
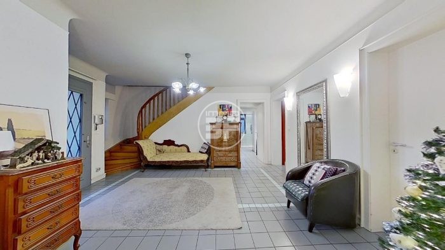
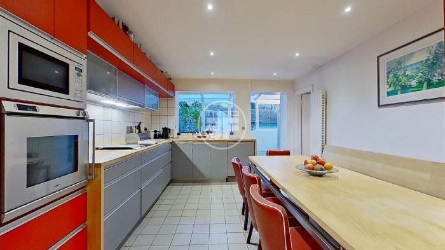
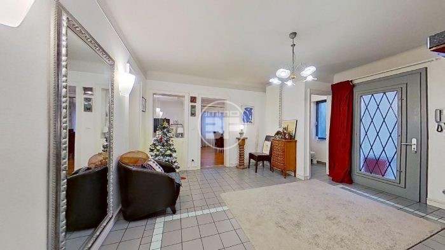
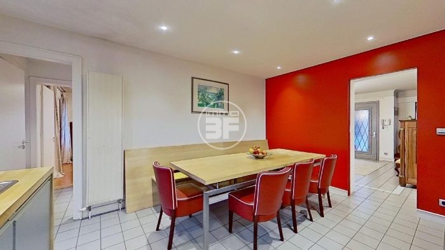
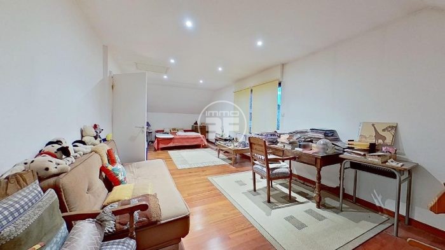
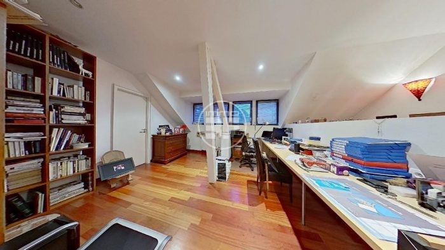
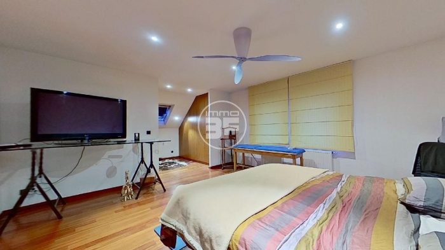
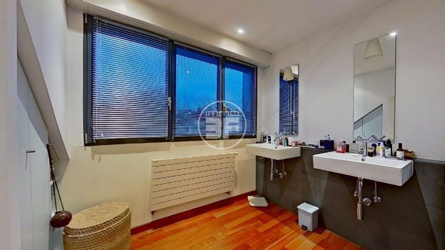
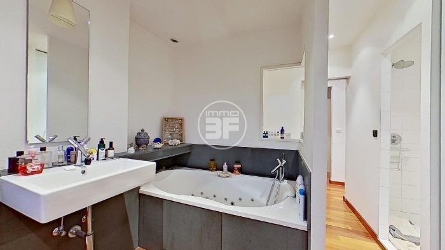
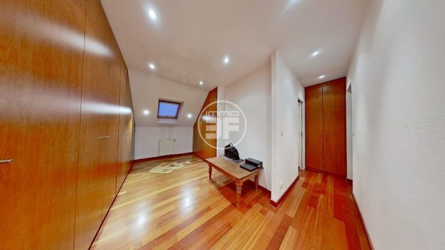
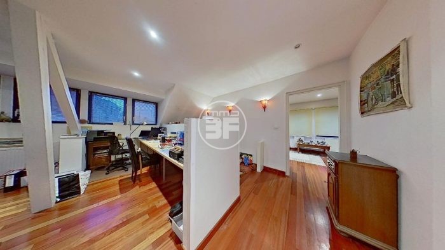
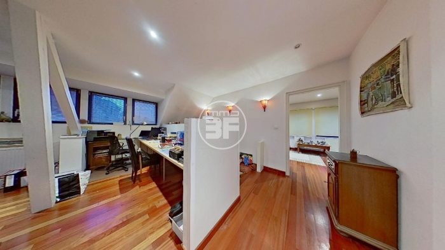
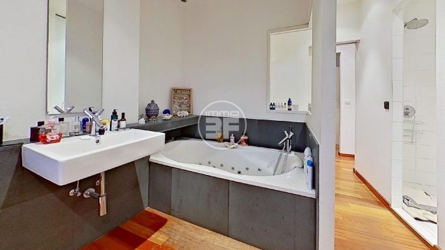
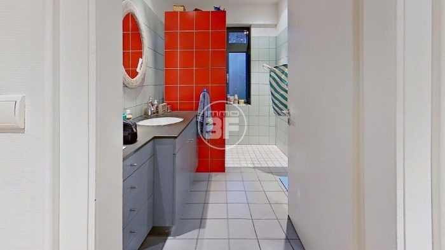
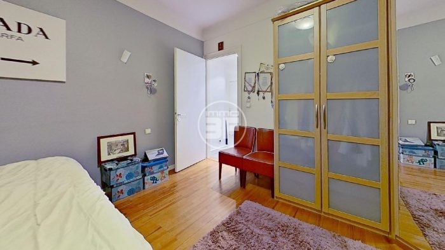
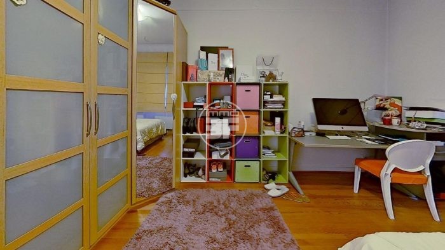
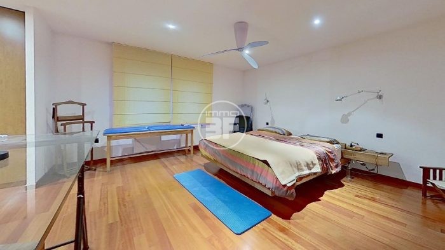
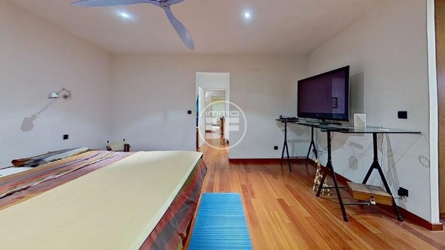
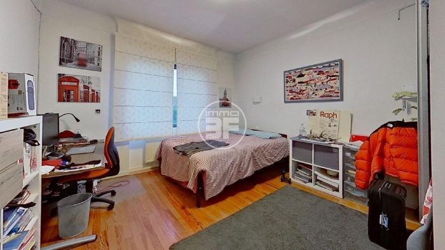
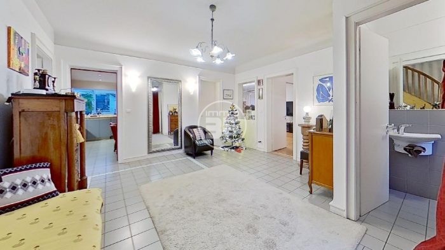
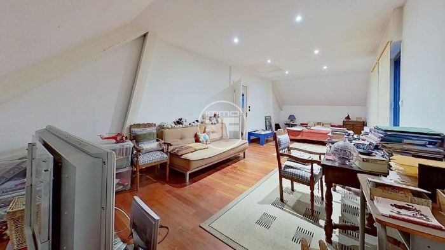
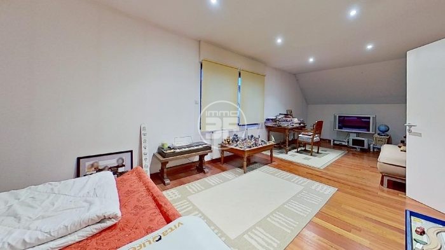
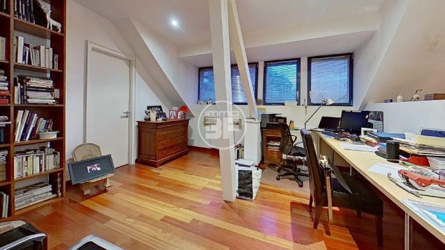
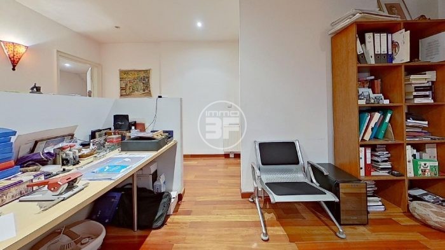
or to raise an offer.
Family House in Riedisheim - 305 m2 on 893 m2 of land, 8 rooms, 5 or 6 bedrooms.
Nestled in the heart of the village of Riedisheim, this house was designed by the architect Léonnétti.
With a total area of 305 m2, this spacious and bright house comprises 8 rooms, offering the possibility of developing 5 or 6 bedrooms with a large office, all on a generous plot of 893 m2.Description of the ground floor 169m2:
A spacious entrance hall with storage room welcomes your guests
The large living room of about 50m2 offers a convivial space for family moments.
A practical cellar makes daily organisation easier.
The contemporary kitchen, functionally equipped, opens onto a veranda with a beautiful view of the garden.
Two large, well-appointed bedrooms, a modern shower room and a toilet harmoniously complete this level.Description of the floor 163 m2:A sumptuous master suite with walk-in closet and whirlpool bath creates an intimate and relaxing space.
A large office provides an ideal place for working from home or studying.
One or two additional bedrooms offer flexible design possibilities.Bright basement of 163m2:Beautiful openings ensure a pleasant light.
Large laundry room for convenient laundry management.
Large, versatile piece to suit a variety of needs.
Spacious cellar for the storage and preservation of your wines.
Boiler room ensuring optimal thermal comfort.Amenities and Features:Aluminium double glazed windows with electric shutters for optimal insulation.
Air-conditioned veranda, providing a versatile space throughout the year.
Two outdoor garages for the secure parking of your vehicles.
Spacious garden, offering the possibility of installing a swimming pool according to your preferences.
Gas heating, installed in the year 2000, ensuring optimal comfort and energy efficiency.
Information on the risks to which this property is exposed is available on the website georisques.gouv.frAuf Deutsch:Der angezeigte Preis entspricht dem Preis des ersten möglichen Angebots, einschließlich Verhandlungsgebühren. Ein Online-Gebot während der Auktion stellt kein festes und endgültiges Angebot im Sinne von Art. 1114 des Bürgerlichen Gesetzbuches dar, sondern lediglich eine Kaufabsicht. Alle Angebote werden an den Verkäufer weitergeleitet, der in der Auswahl des Angebots, auf das er eingehen möchte, frei bleibt.Diese Immobilie wird über eine interaktive Online-Auktion verkauft, die von IMMO3F SIMET IMMOBILIER SAS, Bruno Simet Director: ... durchgeführt wird. Die Teilnahme an der Auktion unterliegt der vorherigen Genehmigung durch die mit dem Verkauf beauftragte Immobilienagentur. Die Auktionsagentur organisiert die Besichtigung der Immobilie und begleitet die potenziellen Käufer bei ihrem Vorhaben.Funktionsweise Der erste Kaufinteressent, der ein Gebot abgibt, hat die Möglichkeit zu wählen:entweder ein Gebot in Höhe des ersten möglichen Gebots abzugeben,
oder ein höheres Gebot abzugeben.Familienhaus in Riedisheim - 305 m2 von 893 m2 Grundstück, 8 Zimmer, 5 oder 6 Schlafzimmer.
Dieses Haus liegt im Herzen des Dorfes Riedisheim und wurde vom Architekten Léonnétti entworfen.
Mit einer Gesamtfläche von 305 m2 besteht dieses geräumige und helle Haus aus 8 Zimmern und bietet die Möglichkeit, 5 oder 6 Schlafzimmer mit einem großen Büro einzurichten, und das alles auf einem großzügigen Grundstück von 893 m2.Beschreibung des Erdgeschosses 169m2:
Eine geräumige Eingangshalle mit Abstellraum empfängt Ihre Gäste.
Das geräumige Wohn- und Esszimmer von ca. 50m2 bietet einen geselligen Raum für Momente mit der Familie.
Ein praktischer Abstellraum erleichtert die tägliche Organisation.
Die zeitgenössische, funktional ausgestattete Küche öffnet sich zu einer Veranda mit schönem Blick auf den Garten.
Zwei große, gut ausgestattete Schlafzimmer, ein modernes Duschbad und eine Toilette runden diese Ebene harmonisch ab.Beschreibung des Obergeschosses 163 m2:
Eine prächtige Mastersuite mit Ankleidezimmer und Whirlpool-Badewanne schafft einen intimen und entspannenden Raum.
Ein großes Büro bietet einen idealen Ort für die Arbeit zu Hause oder das Studium.
Ein oder zwei weitere Schlafzimmer bieten flexible Gestaltungsmöglichkeiten.Helles Untergeschoss von 163m2:
Schöne Öffnungen sorgen für eine angenehme Helligkeit.
Großer Hauswirtschaftsraum für die praktische Verwaltung der Wäsche.
Großer Mehrzweckraum für verschiedene Zwecke.
Geräumiger Keller für die Lagerung und Konservierung Ihrer Weine.
Heizraum, der für einen optimalen Wärmekomfort sorgt.Ausstattung und Merkmale:Doppelverglaste Aluminiumfenster mit elektrischen Rollläden für eine optimale Isolierung.
Klimatisierte Veranda, die das ganze Jahr über einen vielseitigen Raum bietet.
Zwei Außengaragen für das sichere Abstellen Ihrer Fahrzeuge.
Großzügiger Garten, der die Möglichkeit bietet, einen Pool nach Ihren Wünschen zu installieren.
Gasheizung, die im Jahr 2000 installiert wurde und für optimalen Komfort und Energieeffizienz sorgt.
Informationen über die Risiken, denen diese Immobilie ausgesetzt ist, finden Sie auf der Website georisques.gouv.frThe price displayed corresponds to the price of the first possible offer, including negotiation fees. An online bid during the auction does not constitute a firm and definitive offer within the meaning of art. 1114 of the French Civil Code, but merely an intention to purchase. All bids will be forwarded to the seller, who will remain free to select the bid he or she wishes to accept.This property is for sale in an interactive online auction conducted by IMMO3F SIMET IMMOBILIER SAS, Bruno Simet Director: ... Participation in the auction is subject to prior approval by the estate agency in charge of the sale. The agency organises visits to the property and assists prospective buyers with their enquiries.How it works The first candidate buyer to make an offer has the option of:either make an offer equal to the first possible offer,
or to increase their offer.Family home in Riedisheim - 305 m2 on 893 m2 of land, 8 rooms, 5 or 6 bedrooms.
Nestling in the heart of the village of Riedisheim, this house was designed by architect Léonnétti.
With a total surface area of 305 m2, this spacious, light-filled house has 8 rooms, offering the possibility of 5 or 6 bedrooms with a large study, all on a generous plot of 893 m2.Description of the ground floor 169m2:A spacious entrance hall with storage room welcomes your guests.
The vast living room of around 50m2 offers a convivial space for family gatherings.
A practical pantry makes day-to-day organisation easy.
The contemporary, fully-equipped kitchen opens onto a veranda with lovely views over the garden.
Two large, well-appointed bedrooms, a modern shower room and a toilet complete this level.Description of the first floor 163 m2:A sumptuous master suite with dressing room and whirlpool bath creates an intimate and relaxing space.
A large study provides an ideal place to work from home or study.
One or two additional bedrooms offer flexible layout options.Bright basement of 163m2:Large windows provide plenty of natural light.
Large laundry room for practical laundry management.
Large multi-purpose room for a variety of needs.
Spacious cellar for storing and preserving your wines.
Boiler room for optimum thermal comfort.
Equipment and features:
Double-glazed aluminium windows with electric shutters for optimum insulation.
Air-conditioned conservatory providing a versatile space all year round.
Two outdoor garages for secure vehicle parking.
Spacious garden, with the option of installing a swimming pool if you wish.
Gas-fired heating, installed in 2000, ensuring optimum comfort and energy efficiency.
Information on the risks to which this property is exposed is available on the georisques.gouv.fr website.
Agency fees to be paid by the seller. Energy class D, Climate class D Estimated average amount of annual energy expenditure for standard use, based on energy prices for the year 2021: between €2520.00 and €3500.00.
Welcome to IMMO3F in Saint-Louis. In partnership with Engel & Völkers, we distribute your properties in Switzerland, Germany and France.Our team of 9 multilingual professionals manages the transactions of the houses publ... Zobacz więcej Zobacz mniej Vente aux enchères interactive en ligne:Le prix affiché correspond à un prix de première offre possible, honoraires de négociation inclus. Une offre en ligne pendant l'enchère ne constitue pas une offre ferme et définitive au sens de l'art. 1114 du Code Civil, mais une simple intention d'achat. Toutes les offres seront transmises au vendeur, lequel restera libre dans la sélection de l'offre à laquelle il entend donner suite.Ce bien est à vendre en enchère en ligne interactive réalisée par IMMO3F SIMET IMMOBILIER SAS, Bruno Simet Directeur: ... La participation à l'enchère est soumise à agrément préalable par l'agence immobilière en charge de la vente . Cette dernière organise la visite du bien et accompagne les candidats acquéreurs dans leur démarche.Fonctionnement Le premier candidat acquéreur qui fera une offre aura la possibilité de choisir :soit de porter une offre égale à la première offre possible,
soit de porter une offre à la hausse.
Maison Familiale à Riedisheim - 305 m2 sur 893 m2 de terrain, 8 pièces, 5 ou 6 chambres.
Nichée au cœur du village de Riedisheim, cette maison a été agencé l'architecte Léonnétti.
Avec une superficie totale de 305 m2, cette maison spacieuse et lumineuse comprend 8 pièces, offrant la possibilité d'aménager 5 ou 6 chambres à coucher avec un Grand bureau, le tout sur un terrain généreux de 893 m2.Description du rez-de-chaussée 169m2:
Un hall d'entrée spacieux avec débaras accueille vos invités
Le vaste salon-séjour d'environ 50m2 offre un espace convivial pour les moments en famille.
Un cellier pratique facilite l'organisation quotidienne.
La cuisine contemporaine, équipée de manière fonctionnelle, s'ouvre sur une véranda offrant une belle vue sur le jardin.
Deux grandes chambres bien aménagées, une salle de douche moderne et des toilettes complètent harmonieusement ce niveau.Description de l'étage 163 m2:Une somptueuse suite parentale avec dressing et baignoire balnéo crée un espace intime et relaxant.
Un vaste bureau offre un lieu idéal pour le travail à domicile ou les études.
Une ou deux chambres supplémentaires offrent des possibilités d'aménagement flexibles.Sous-sol lumineux de 163m2:De belles ouvertures assurent une luminosité agréable.
Grande buanderie pour une gestion pratique du linge.
Grande pièce polyvalente répondant à divers besoins.
Cave spacieuse pour le stockage et la préservation de vos vins.
Chaufferie assurant un confort thermique optimal.Équipements et Caractéristiques:Fenêtres en double vitrage en aluminium avec volets électriques pour une isolation optimale.
Véranda climatisée, offrant un espace polyvalent tout au long de l'année.
Deux garages extérieurs pour le stationnement sécurisé de vos véhicules.
Jardin spacieux, offrant la possibilité d'installer une piscine selon vos préférences.
Chauffage au gaz, installé en l'an 2000, assurant un confort optimal et une efficacité énergétique.
Les informations sur les risques auxquels ce bien est exposé sont disponibles sur le site georisques.gouv.frAuf Deutsch:Der angezeigte Preis entspricht dem Preis des ersten möglichen Angebots, einschließlich Verhandlungsgebühren. Ein Online-Gebot während der Auktion stellt kein festes und endgültiges Angebot im Sinne von Art. 1114 des Bürgerlichen Gesetzbuches dar, sondern lediglich eine Kaufabsicht. Alle Angebote werden an den Verkäufer weitergeleitet, der in der Auswahl des Angebots, auf das er eingehen möchte, frei bleibt.Diese Immobilie wird über eine interaktive Online-Auktion verkauft, die von IMMO3F SIMET IMMOBILIER SAS, Bruno Simet Directeur: ... durchgeführt wird. Die Teilnahme an der Auktion unterliegt der vorherigen Genehmigung durch die mit dem Verkauf beauftragte Immobilienagentur. Die Auktionsagentur organisiert die Besichtigung der Immobilie und begleitet die potenziellen Käufer bei ihrem Vorhaben.Funktionsweise Der erste Kaufinteressent, der ein Gebot abgibt, hat die Möglichkeit zu wählen:entweder ein Gebot in Höhe des ersten möglichen Gebots abzugeben,
oder ein höheres Gebot abzugeben.Familienhaus in Riedisheim - 305 m2 von 893 m2 Grundstück, 8 Zimmer, 5 oder 6 Schlafzimmer.
Dieses Haus liegt im Herzen des Dorfes Riedisheim und wurde vom Architekten Léonnétti entworfen.
Mit einer Gesamtfläche von 305 m2 besteht dieses geräumige und helle Haus aus 8 Zimmern und bietet die Möglichkeit, 5 oder 6 Schlafzimmer mit einem großen Büro einzurichten, und das alles auf einem großzügigen Grundstück von 893 m2.Beschreibung des Erdgeschosses 169m2:
Eine geräumige Eingangshalle mit Abstellraum empfängt Ihre Gäste.
Das geräumige Wohn- und Esszimmer von ca. 50m2 bietet einen geselligen Raum für Momente mit der Familie.
Ein praktischer Abstellraum erleichtert die tägliche Organisation.
Die zeitgenössische, funktional ausgestattete Küche öffnet sich zu einer Veranda mit schönem Blick auf den Garten.
Zwei große, gut ausgestattete Schlafzimmer, ein modernes Duschbad und eine Toilette runden diese Ebene harmonisch ab.Beschreibung des Obergeschosses 163 m2:
Eine prächtige Mastersuite mit Ankleidezimmer und Whirlpool-Badewanne schafft einen intimen und entspannenden Raum.
Ein großes Büro bietet einen idealen Ort für die Arbeit zu Hause oder das Studium.
Ein oder zwei weitere Schlafzimmer bieten flexible Gestaltungsmöglichkeiten.Helles Untergeschoss von 163m2:
Schöne Öffnungen sorgen für eine angenehme Helligkeit.
Großer Hauswirtschaftsraum für die praktische Verwaltung der Wäsche.
Großer Mehrzweckraum für verschiedene Zwecke.
Geräumiger Keller für die Lagerung und Konservierung Ihrer Weine.
Heizraum, der für einen optimalen Wärmekomfort sorgt.Ausstattung und Merkmale:Doppelverglaste Aluminiumfenster mit elektrischen Rollläden für eine optimale Isolierung.
Klimatisierte Veranda, die das ganze Jahr über einen vielseitigen Raum bietet.
Zwei Außengaragen für das sichere Abstellen Ihrer Fahrzeuge.
Großzügiger Garten, der die Möglichkeit bietet, einen Pool nach Ihren Wünschen zu installieren.
Gasheizung, die im Jahr 2000 installiert wurde und für optimalen Komfort und Energieeffizienz sorgt.
Informationen über die Risiken, denen diese Immobilie ausgesetzt ist, finden Sie auf der Website georisques.gouv.frThe price displayed corresponds to the price of the first possible offer, including negotiation fees. An online bid during the auction does not constitute a firm and definitive offer within the meaning of art. 1114 of the French Civil Code, but merely an intention to purchase. All bids will be forwarded to the seller, who will remain free to select the bid he or she wishes to accept.This property is for sale in an interactive online auction conducted by IMMO3F SIMET IMMOBILIER SAS, Bruno Simet Director: ... Participation in the auction is subject to prior approval by the estate agency in charge of the sale. The agency organises visits to the property and assists prospective buyers with their enquiries.How it works The first candidate buyer to make an offer has the option of :either make an offer equal to the first possible offer,
or to increase their offer.Family home in Riedisheim - 305 m2 on 893 m2 of land, 8 rooms, 5 or 6 bedrooms.
Nestling in the heart of the village of Riedisheim, this house was designed by architect Léonnétti.
With a total surface area of 305 m2, this spacious, light-filled house has 8 rooms, offering the possibility of 5 or 6 bedrooms with a large study, all on a generous plot of 893 m2.Description of the ground floor 169m2:A spacious entrance hall with storage room welcomes your guests.
The vast living room of around 50m2 offers a convivial space for family gatherings.
A practical pantry makes day-to-day organisation easy.
The contemporary, fully-equipped kitchen opens onto a veranda with lovely views over the garden.
Two large, well-appointed bedrooms, a modern shower room and a toilet complete this level.Description of the first floor 163 m2:A sumptuous master suite with dressing room and whirlpool bath creates an intimate and relaxing space.
A large study provides an ideal place to work from home or study.
One or two additional bedrooms offer flexible layout options.Bright basement of 163m2:Large windows provide plenty of natural light.
Large laundry room for practical laundry management.
Large multi-purpose room for a variety of needs.
Spacious cellar for storing and preserving your wines.
Boiler room for optimum thermal comfort.
Equipment and features:
Double-glazed aluminium windows with electric shutters for optimum insulation.
Air-conditioned conservatory providing a versatile space all year round.
Two outdoor garages for secure vehicle parking.
Spacious garden, with the option of installing a swimming pool if you wish.
Gas-fired heating, installed in 2000, ensuring optimum comfort and energy efficiency.
Information on the risks to which this property is exposed is available on the georisques.gouv.fr website.
Honoraires à la charge du vendeur. Classe énergie D, Classe climat D Montant moyen estimé des dépenses annuelles d'énergie pour un usage standard, établi à parti... Interactive Online Auction:The price displayed corresponds to a possible first offer price, including negotiation fees. An online bid during the auction does not constitute a binding and final bid within the meaning of Art. 1114 of the Civil Code, but a simple intention to buy. All offers will be forwarded to the seller, who will remain free to select the offer he intends to follow.This property is for sale in an interactive online auction carried out by IMMO3F SIMET IMMOBILIER SAS, Bruno Simet Director: ... Participation in the auction is subject to prior approval by the real estate agency in charge of the sale. The latter organises the visit of the property and accompanies the prospective buyers in their process.Operation The first prospective buyer to make an offer will have the opportunity to choose:either to make a bid equal to the first possible bid,
or to raise an offer.
Family House in Riedisheim - 305 m2 on 893 m2 of land, 8 rooms, 5 or 6 bedrooms.
Nestled in the heart of the village of Riedisheim, this house was designed by the architect Léonnétti.
With a total area of 305 m2, this spacious and bright house comprises 8 rooms, offering the possibility of developing 5 or 6 bedrooms with a large office, all on a generous plot of 893 m2.Description of the ground floor 169m2:
A spacious entrance hall with storage room welcomes your guests
The large living room of about 50m2 offers a convivial space for family moments.
A practical cellar makes daily organisation easier.
The contemporary kitchen, functionally equipped, opens onto a veranda with a beautiful view of the garden.
Two large, well-appointed bedrooms, a modern shower room and a toilet harmoniously complete this level.Description of the floor 163 m2:A sumptuous master suite with walk-in closet and whirlpool bath creates an intimate and relaxing space.
A large office provides an ideal place for working from home or studying.
One or two additional bedrooms offer flexible design possibilities.Bright basement of 163m2:Beautiful openings ensure a pleasant light.
Large laundry room for convenient laundry management.
Large, versatile piece to suit a variety of needs.
Spacious cellar for the storage and preservation of your wines.
Boiler room ensuring optimal thermal comfort.Amenities and Features:Aluminium double glazed windows with electric shutters for optimal insulation.
Air-conditioned veranda, providing a versatile space throughout the year.
Two outdoor garages for the secure parking of your vehicles.
Spacious garden, offering the possibility of installing a swimming pool according to your preferences.
Gas heating, installed in the year 2000, ensuring optimal comfort and energy efficiency.
Information on the risks to which this property is exposed is available on the website georisques.gouv.frAuf Deutsch:Der angezeigte Preis entspricht dem Preis des ersten möglichen Angebots, einschließlich Verhandlungsgebühren. Ein Online-Gebot während der Auktion stellt kein festes und endgültiges Angebot im Sinne von Art. 1114 des Bürgerlichen Gesetzbuches dar, sondern lediglich eine Kaufabsicht. Alle Angebote werden an den Verkäufer weitergeleitet, der in der Auswahl des Angebots, auf das er eingehen möchte, frei bleibt.Diese Immobilie wird über eine interaktive Online-Auktion verkauft, die von IMMO3F SIMET IMMOBILIER SAS, Bruno Simet Director: ... durchgeführt wird. Die Teilnahme an der Auktion unterliegt der vorherigen Genehmigung durch die mit dem Verkauf beauftragte Immobilienagentur. Die Auktionsagentur organisiert die Besichtigung der Immobilie und begleitet die potenziellen Käufer bei ihrem Vorhaben.Funktionsweise Der erste Kaufinteressent, der ein Gebot abgibt, hat die Möglichkeit zu wählen:entweder ein Gebot in Höhe des ersten möglichen Gebots abzugeben,
oder ein höheres Gebot abzugeben.Familienhaus in Riedisheim - 305 m2 von 893 m2 Grundstück, 8 Zimmer, 5 oder 6 Schlafzimmer.
Dieses Haus liegt im Herzen des Dorfes Riedisheim und wurde vom Architekten Léonnétti entworfen.
Mit einer Gesamtfläche von 305 m2 besteht dieses geräumige und helle Haus aus 8 Zimmern und bietet die Möglichkeit, 5 oder 6 Schlafzimmer mit einem großen Büro einzurichten, und das alles auf einem großzügigen Grundstück von 893 m2.Beschreibung des Erdgeschosses 169m2:
Eine geräumige Eingangshalle mit Abstellraum empfängt Ihre Gäste.
Das geräumige Wohn- und Esszimmer von ca. 50m2 bietet einen geselligen Raum für Momente mit der Familie.
Ein praktischer Abstellraum erleichtert die tägliche Organisation.
Die zeitgenössische, funktional ausgestattete Küche öffnet sich zu einer Veranda mit schönem Blick auf den Garten.
Zwei große, gut ausgestattete Schlafzimmer, ein modernes Duschbad und eine Toilette runden diese Ebene harmonisch ab.Beschreibung des Obergeschosses 163 m2:
Eine prächtige Mastersuite mit Ankleidezimmer und Whirlpool-Badewanne schafft einen intimen und entspannenden Raum.
Ein großes Büro bietet einen idealen Ort für die Arbeit zu Hause oder das Studium.
Ein oder zwei weitere Schlafzimmer bieten flexible Gestaltungsmöglichkeiten.Helles Untergeschoss von 163m2:
Schöne Öffnungen sorgen für eine angenehme Helligkeit.
Großer Hauswirtschaftsraum für die praktische Verwaltung der Wäsche.
Großer Mehrzweckraum für verschiedene Zwecke.
Geräumiger Keller für die Lagerung und Konservierung Ihrer Weine.
Heizraum, der für einen optimalen Wärmekomfort sorgt.Ausstattung und Merkmale:Doppelverglaste Aluminiumfenster mit elektrischen Rollläden für eine optimale Isolierung.
Klimatisierte Veranda, die das ganze Jahr über einen vielseitigen Raum bietet.
Zwei Außengaragen für das sichere Abstellen Ihrer Fahrzeuge.
Großzügiger Garten, der die Möglichkeit bietet, einen Pool nach Ihren Wünschen zu installieren.
Gasheizung, die im Jahr 2000 installiert wurde und für optimalen Komfort und Energieeffizienz sorgt.
Informationen über die Risiken, denen diese Immobilie ausgesetzt ist, finden Sie auf der Website georisques.gouv.frThe price displayed corresponds to the price of the first possible offer, including negotiation fees. An online bid during the auction does not constitute a firm and definitive offer within the meaning of art. 1114 of the French Civil Code, but merely an intention to purchase. All bids will be forwarded to the seller, who will remain free to select the bid he or she wishes to accept.This property is for sale in an interactive online auction conducted by IMMO3F SIMET IMMOBILIER SAS, Bruno Simet Director: ... Participation in the auction is subject to prior approval by the estate agency in charge of the sale. The agency organises visits to the property and assists prospective buyers with their enquiries.How it works The first candidate buyer to make an offer has the option of:either make an offer equal to the first possible offer,
or to increase their offer.Family home in Riedisheim - 305 m2 on 893 m2 of land, 8 rooms, 5 or 6 bedrooms.
Nestling in the heart of the village of Riedisheim, this house was designed by architect Léonnétti.
With a total surface area of 305 m2, this spacious, light-filled house has 8 rooms, offering the possibility of 5 or 6 bedrooms with a large study, all on a generous plot of 893 m2.Description of the ground floor 169m2:A spacious entrance hall with storage room welcomes your guests.
The vast living room of around 50m2 offers a convivial space for family gatherings.
A practical pantry makes day-to-day organisation easy.
The contemporary, fully-equipped kitchen opens onto a veranda with lovely views over the garden.
Two large, well-appointed bedrooms, a modern shower room and a toilet complete this level.Description of the first floor 163 m2:A sumptuous master suite with dressing room and whirlpool bath creates an intimate and relaxing space.
A large study provides an ideal place to work from home or study.
One or two additional bedrooms offer flexible layout options.Bright basement of 163m2:Large windows provide plenty of natural light.
Large laundry room for practical laundry management.
Large multi-purpose room for a variety of needs.
Spacious cellar for storing and preserving your wines.
Boiler room for optimum thermal comfort.
Equipment and features:
Double-glazed aluminium windows with electric shutters for optimum insulation.
Air-conditioned conservatory providing a versatile space all year round.
Two outdoor garages for secure vehicle parking.
Spacious garden, with the option of installing a swimming pool if you wish.
Gas-fired heating, installed in 2000, ensuring optimum comfort and energy efficiency.
Information on the risks to which this property is exposed is available on the georisques.gouv.fr website.
Agency fees to be paid by the seller. Energy class D, Climate class D Estimated average amount of annual energy expenditure for standard use, based on energy prices for the year 2021: between €2520.00 and €3500.00.
Welcome to IMMO3F in Saint-Louis. In partnership with Engel & Völkers, we distribute your properties in Switzerland, Germany and France.Our team of 9 multilingual professionals manages the transactions of the houses publ... Asta online interattiva:Il prezzo visualizzato corrisponde a un possibile prezzo della prima offerta, comprese le commissioni di negoziazione. Un'offerta online durante l'asta non costituisce un'offerta vincolante e definitiva ai sensi dell'art. 1114 c.c., ma una semplice intenzione di acquisto. Tutte le offerte saranno inoltrate al venditore, che rimarrà libero di selezionare l'offerta che intende seguire.Questa proprietà è in vendita in un'asta online interattiva realizzata da IMMO3F SIMET IMMOBILIER SAS, Bruno Simet Direttore: ... La partecipazione all'asta è subordinata alla preventiva approvazione da parte dell'agenzia immobiliare incaricata della vendita. Quest'ultimo organizza la visita dell'immobile e accompagna i potenziali acquirenti nel loro processo.Operazione Il primo potenziale acquirente che farà un'offerta avrà la possibilità di scegliere:fare un'offerta pari alla prima offerta possibile,
o per presentare un'offerta.
Casa familiare a Riedisheim - 305 m2 su 893 m2 di terreno, 8 camere, 5 o 6 camere da letto.
Situata nel cuore del villaggio di Riedisheim, questa casa è stata progettata dall'architetto Léonnétti.
Con una superficie totale di 305 m2, questa casa spaziosa e luminosa comprende 8 camere, offrendo la possibilità di sviluppare 5 o 6 camere da letto con un grande ufficio, il tutto su un generoso terreno di 893 m2.Descrizione del piano terra 169m2:
Un ampio ingresso con ripostiglio accoglie i vostri ospiti
L'ampio soggiorno di circa 50m2 offre uno spazio conviviale per i momenti in famiglia.
Una pratica cantina facilita l'organizzazione quotidiana.
La cucina contemporanea, attrezzata in modo funzionale, si apre su una veranda con una splendida vista sul giardino.
Due ampie camere da letto ben arredate, un moderno bagno con doccia e un bagno completo armoniosamente questo livello.Descrizione del piano 163 m2:Una sontuosa suite padronale con cabina armadio e vasca idromassaggio crea uno spazio intimo e rilassante.
Un grande ufficio è il luogo ideale per lavorare da casa o studiare.
Una o due camere da letto aggiuntive offrono possibilità di design flessibili.Luminoso seminterrato di 163m2:Le belle aperture assicurano una luce piacevole.
Ampia lavanderia per una comoda gestione della lavanderia.
Pezzo grande e versatile per soddisfare una varietà di esigenze.
Ampia cantina per lo stoccaggio e la conservazione dei vostri vini.
Locale caldaia che garantisce un comfort termico ottimale.Servizi e caratteristiche:Finestre in alluminio con doppi vetri e tapparelle elettriche per un isolamento ottimale.
Veranda climatizzata, che offre uno spazio versatile durante tutto l'anno.
Due garage esterni per il parcheggio sicuro dei vostri veicoli.
Ampio giardino, che offre la possibilità di installare una piscina secondo le vostre preferenze.
Riscaldamento a gas, installato nell'anno 2000, che garantisce un comfort e un'efficienza energetica ottimali.
Le informazioni sui rischi a cui è esposto questo immobile sono disponibili sul sito web georisques.gouv.frAuf Deutsch:Der angezeigte Preis entspricht dem Preis des ersten möglichen Angebots, einschließlich Verhandlungsgebühren. Ein Online-Gebot während der Auktion stellt kein festes und endgültiges Angebot im Sinne von Art. 1114 des Bürgerlichen Gesetzbuches dar, sondern lediglich eine Kaufabsicht. Alle Angebote werden an den Verkäufer weitergeleitet, der in der Auswahl des Angebots, auf das er eingehen möchte, frei bleibt.Diese Immobilie wird über eine interaktive Online-Auktion verkauft, die von IMMO3F SIMET IMMOBILIER SAS, Bruno Simet Director: ... durchgeführt wird. Die Teilnahme an der Auktion unterliegt der vorherigen Genehmigung durch die mit dem Verkauf beauftragte Immobilienagentur. Die Auktionsagentur organisiert die Besichtigung der Immobilie und begleitet die potenziellen Käufer bei ihrem Vorhaben.Funktionsweise Der erste Kaufinteressent, der ein Gebot abgibt, hat die Möglichkeit zu wählen:entweder ein Gebot in Höhe des ersten möglichen Gebots abzugeben,
oder ein höheres Gebot abzugeben.Familienhaus a Riedisheim - 305 m2 di 893 m2 Grundstück, 8 Zimmer, 5 oder 6 Schlafzimmer.
Dieses Haus liegt im Herzen des Dorfes Riedisheim und wurde vom Architekten Léonnétti entworfen.
Mit einer Gesamtfläche von 305 m2 besteht dieses geräumige und helle Haus aus 8 Zimmern und bietet die Möglichkeit, 5 oder 6 Schlafzimmer mit einem großen Büro einzurichten, und das alles auf einem großzügigen Grundstück von 893 m2.Beschreibung des Erdgeschosses 169m2:
Eine geräumige Eingangshalle mit Abstellraum empfängt Ihre Gäste.
Das geräumige Wohn- und Esszimmer von ca. 50m2 bietet einen geselligen Raum für Momente mit der Familie.
Ein praktischer Abstellraum erleichtert die tägliche Organisation.
Die zeitgenössische, funktional ausgestattete Küche öffnet sich zu einer Veranda mit schönem Blick auf den Garten.
Zwei große, gut ausgestattete Schlafzimmer, ein modernes Duschbad und eine Toilette runden diese Ebene harmonisch ab.Beschreibung des Obergeschosses 163 m2:
Eine prächtige Mastersuite mit Ankleidezimmer und Whirlpool-Badewanne schafft einen intimen und entspannenden Raum.
Ein großes Büro bietet einen idealen Ort für die Arbeit zu Hause oder das Studium.
Ein oder zwei weitere Schlafzimmer bieten flexible Gestaltungsmöglichkeiten.Helles Untergeschoss von 163m2:
Schöne Öffnungen sorgen für eine angenehme Helligkeit.
Großer Hauswirtschaftsraum für die praktische Verwaltung der Wäsche.
Großer Mehrzweckraum für verschiedene Zwecke.
Geräumiger Keller für die Lagerung und Konservierung Ihrer Weine.
Heizraum, der für einen optimalen Wärmekomfort sorgt.Ausstattung und Merkmale:Doppelverglaste Aluminiumfenster mit elektrischen Rollläden für eine optimale Isolierung.
Klimatisierte Veranda, die das ganze Jahr über einen vielseitigen Raum bietet.
Zwei Außengaragen für das sichere Abstellen Ihrer Fahrzeuge.
Großzügiger Garten, der die Möglichkeit bietet, einen Pool nach Ihren Wünschen zu installieren.
Gasheizung, die im Jahr 2000 installiert wurde und für optimalen Komfort und Energieeffizienz sorgt.
Informationen über die Risiken, denen diese Immobilie ausgesetzt ist, finden Sie auf der Website georisques.gouv.frIl prezzo visualizzato corrisponde al prezzo della prima offerta possibile, comprese le spese di negoziazione. Un'offerta online durante l'asta non costituisce un'offerta definitiva e definitiva ai sensi dell'articolo 1114 del Codice Civile francese, ma semplicemente un'intenzione di acquisto. Tutte le offerte saranno inoltrate al venditore, che rimarrà libero di scegliere l'offerta che desidera accettare.Questa proprietà è in vendita in un'asta online interattiva condotta da IMMO3F SIMET IMMOBILIER SAS, Bruno Simet Direttore: ... La partecipazione all'asta è subordinata alla preventiva approvazione dell'agenzia immobiliare incaricata della vendita. L'agenzia organizza visite all'immobile e assiste i potenziali acquirenti nelle loro richieste.Come funziona Il primo candidato acquirente a fare un'offerta ha la possibilità di:fare un'offerta pari alla prima offerta possibile,
o per aumentare la loro offerta.Casa di famiglia a Riedisheim - 305 m2 su 893 m2 di terreno, 8 camere, 5 o 6 camere da letto.
Situata nel cuore del villaggio di Riedisheim, questa casa è stata progettata dall'architetto Léonnétti.
Con una superficie totale di 305 m2, questa casa spaziosa e luminosa dispone di 8 camere, offrendo la possibilità di 5 o 6 camere da letto con un ampio studio, il tutto su un generoso terreno di 893 m2.Descrizione del piano terra 169m2:Un ampio ingresso con ripostiglio accoglie i vostri ospiti.
L'ampio soggiorno di circa 50 m2 offre uno spazio conviviale per le riunioni di famiglia.
Una pratica dispensa facilita l'organizzazione quotidiana.
La cucina moderna e completamente attrezzata si apre su una veranda con una splendida vista sul giardino.
Due ampie camere da letto ben arredate, un moderno bagno con doccia e un bagno completo completano questo livello.Descrizione del primo piano 163 m2:Una sontuosa suite padronale con spogliatoio e vasca idromassaggio crea uno spazio intimo e rilassante.
Uno studio di grandi dimensioni offre un luogo ideale per lavorare da casa o studiare.
Una o due camere da letto aggiuntive offrono opzioni di layout flessibili.Luminoso seminterrato di 163m2:Le grandi finestre forniscono molta luce naturale.
Ampia lavanderia per una pratica gestione della lavanderia.
Ampia sala polivalente per le più svariate esigenze.
Ampia cantina per la conservazione e la conservazione dei vostri vini.
Locale caldaia per un comfort termico ottimale.
Dotazioni e caratteristiche:
Finestre in alluminio con doppi vetri e tapparelle elettriche per un isolamento ottimale.
Giardino d'inverno climatizzato che offre uno spazio versatile tutto l'anno.
Due garage esterni per il parcheggio custodito dei veicoli.
Ampio giardino, con la possibilità di installare una piscina se lo si desidera.
Riscaldamento a gas, installato nel 2000, che garantisce un comfort e un'efficienza energetica ottimali.
Le informazioni sui rischi a cui è esposto questo immobile sono disponibili sul ...