POBIERANIE ZDJĘĆ...
Dom & dom jednorodzinny for sale in Santo António de Vagos
2 149 324 PLN
Dom & dom jednorodzinny (Na sprzedaż)
Źródło:
EDEN-T94299783
/ 94299783
Źródło:
EDEN-T94299783
Kraj:
PT
Miasto:
Vagos e Santo Antonio
Kategoria:
Mieszkaniowe
Typ ogłoszenia:
Na sprzedaż
Typ nieruchomości:
Dom & dom jednorodzinny
Wielkość nieruchomości:
350 m²
Wielkość działki :
3 480 m²
Pokoje:
6
Sypialnie:
5
Łazienki:
3
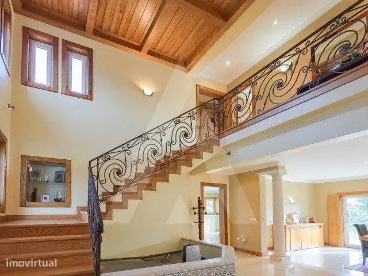
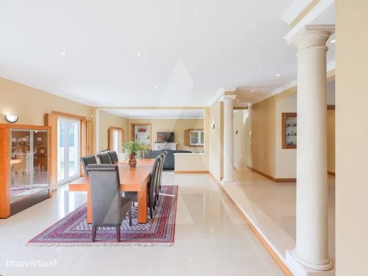

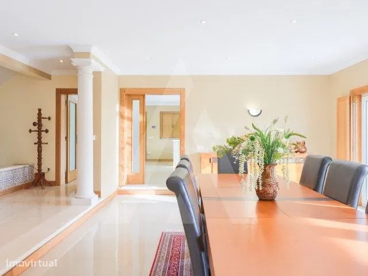
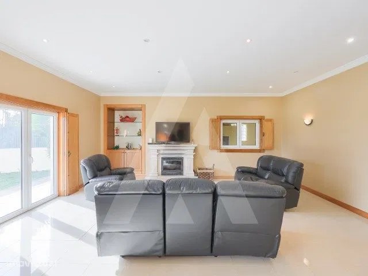
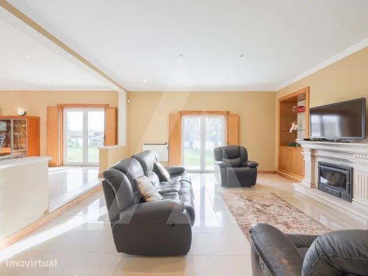
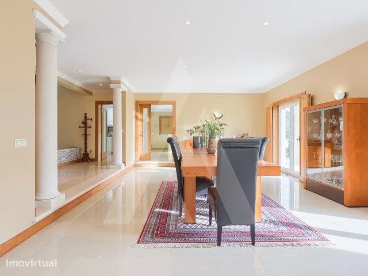
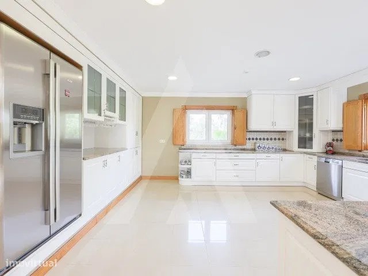




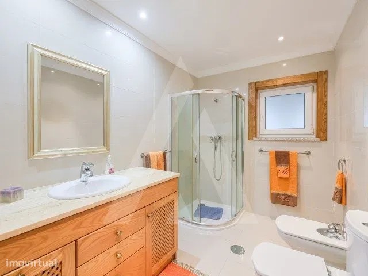
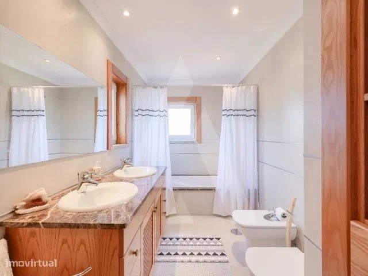
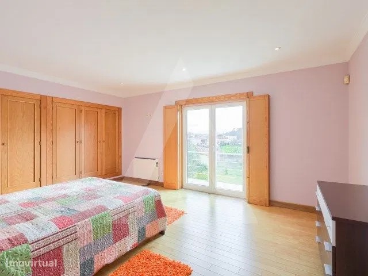
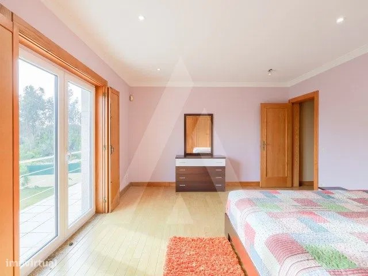
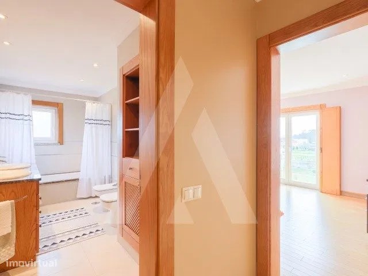
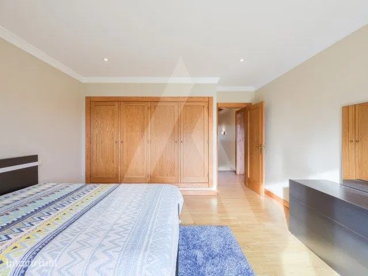
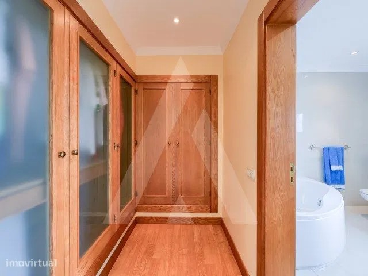
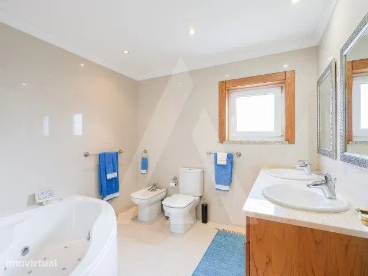
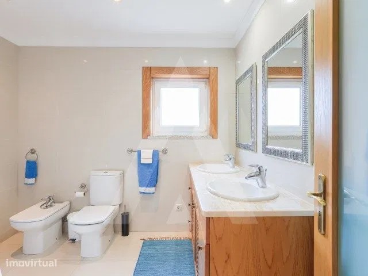
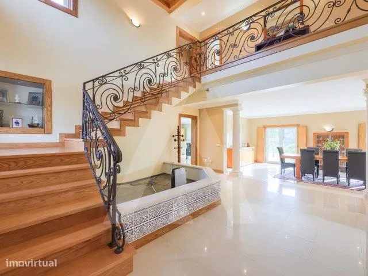
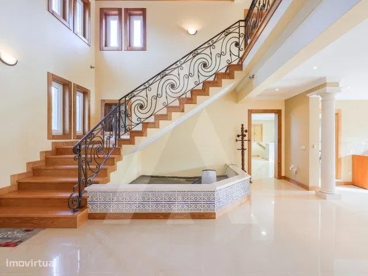
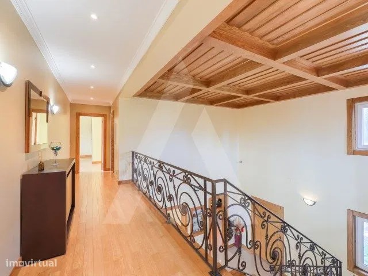
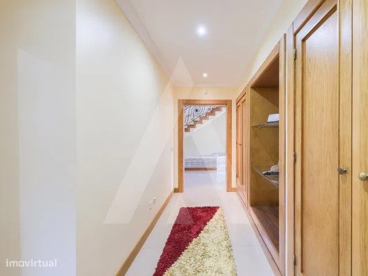
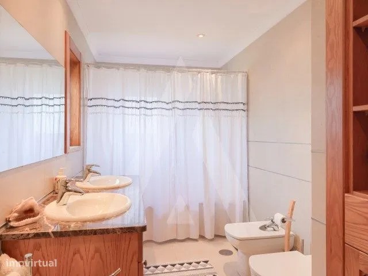
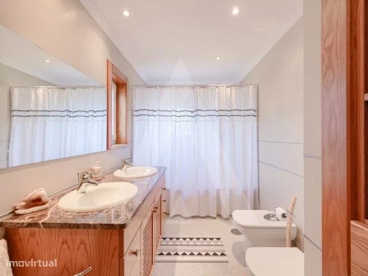
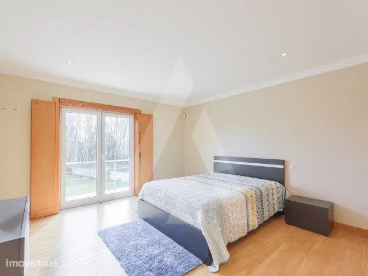
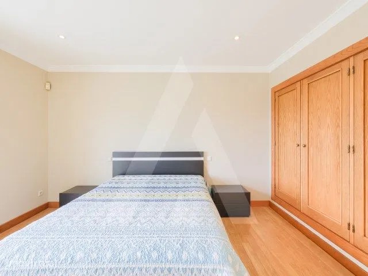


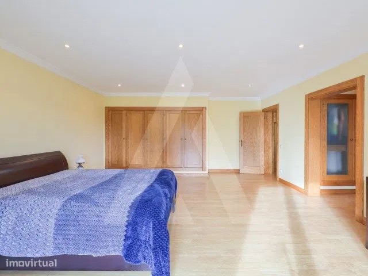
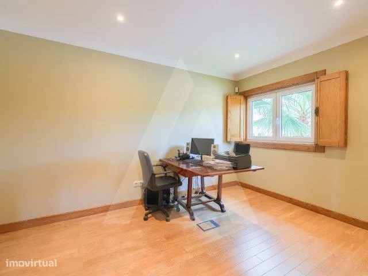

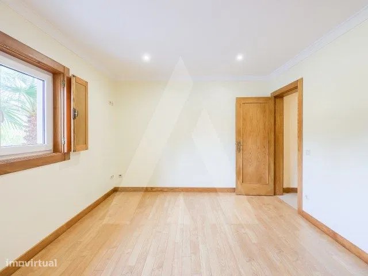
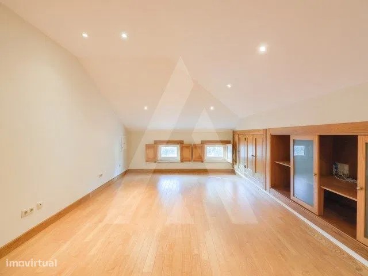
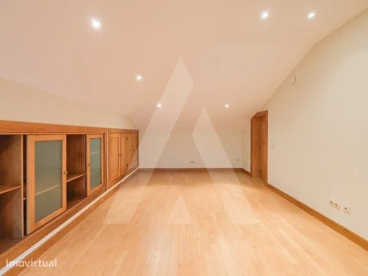

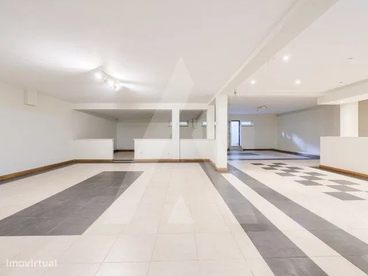

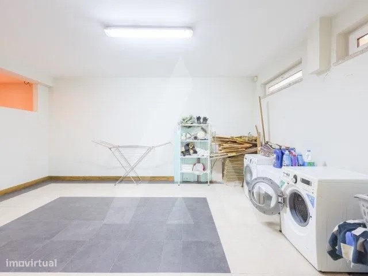
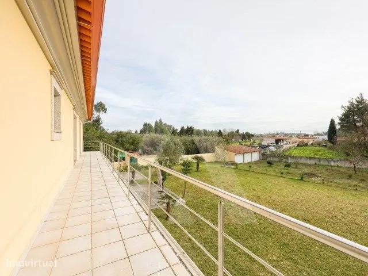
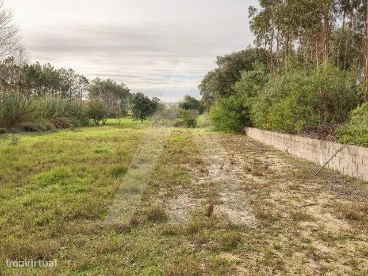
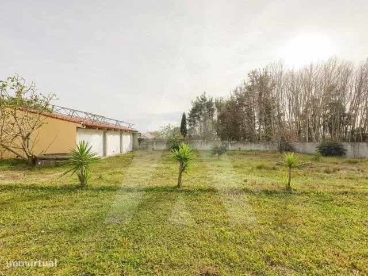


Located in a quiet and quiet residential area with good access to the city of Aveiro, Ílhavo and the beaches.It is a contemporary style villa, ideal for own housing and to enjoy good times with family and friends due to the generous front garden and adjacent land at your disposal.Composed as follows:
Ground floor:
- Generous entrance hall with masterful staircase and interior garden;
- Fully equipped kitchen in open space (oven, hob, extractor fan, American fridge freezer, dishwasher);
- Uneven living and dining room with fireplace and stove;
- Two bedrooms;
- Bathroom with shower base.First floor:
- Suite bedroom with dressing room, bathroom with whirlpool bathtub and access to a balcony;
- Two bedrooms both with built-in wardrobe and balcony;
- Bathroom with bathtub;
-Office.Basement:
- A large hall;
-Laundry;
- Engine room.Lateral:
- Three closed garages;
- Wide division;
- bathroom;
-Terrace.At the back of the house there are also 3 more closed garages.Equipment:
- Central vacuum;
- Pre-installation for energy production panels;
- Solar panel for heating sanitary water;
-Alarm;
- Videio surveillance;
-Well;
- Artesian spindle;
- Electric heating in all rooms.The property also has a cultivation area with some fruit trees.Living area: 280m2
Gross private area: 350.00m2
Gross Area: 679.00m2
Total land area: 3480.00m2Come and see this villa in the middle of nature and with high quality finishes!Ref.: 1011898/23 GL Arcada Imobiliária is a reference company, 100% Portuguese and in the market for over 24 years! Always at the forefront, we are committed to innovation and the quality of our human resources, providing them with continuous and certified training.
At Arcada we provide a service of excellence, both in terms of Real Estate Mediation, as well as in the area of Credit Intermediation and Insurance Mediation, with personalized and independent advice, appropriate to each client.
Our mission is to find the right solution to the needs of each client, whether in buying, selling, renting, credit or insurance.
We aim to create value in the lives of those who seek us and exceed the expectations that they trust us. Sharing with other real estate agencies with a valid AMI license. 5+1 bedroom villa distributed by ground floor, ground floor and basement, located in Vagos! A perfect combination between the countryside and the city, meeting the sophisticated standards of modern life and designed in detail to provide comfort and quality of life.
Located in a quiet and peaceful residential area with good access to the city of Aveiro, Ílhavo and the beaches. It is a contemporary style villa, ideal for own housing and to enjoy good times with family and friends due to the generous front garden and adjacent land at your disposal. Composed as follows: Ground floor:
- Generous entrance hall with masterful staircase and interior garden;
- Fully equipped kitchen in open space (oven, hob, extractor fan, American fridge freezer, dishwasher);
- Uneven living and dining room with fireplace and fireplace;
- Two bedrooms;
- Bathroom with shower tray. First Floor: - En-suite bedroom with dressing room, bathroom with whirlpool bathtub and access to a balcony;
- Two bedrooms, both with built-in wardrobes and balcony;
- Bathroom with bathtub;
-Office. Basement:
- A large hall;
-Laundry;
- Engine room. Side: - Three closed garages;
- Wide division;
- bathroom;
-Terrace. At the back of the house there are also 3 more closed garages. Equipment:
- Central vacuum;
- Pre-installation for energy production panels;
- Solar panel for heating sanitary water;
-Alarm;
- Video surveillance;
-Well;
- Artesian spindle;
- Electric heating in all rooms. The property also has a cultivation area with some fruit trees. Living area: 280m2
Gross private area: 350.00m2
Gross Area: 679.00m2
Total land area: 3480.00m2 Come and see this villa in the middle of nature and with high quality finishes! Ref.: 1011898/23 GL Arcada real estate is a benchmark company, 100% Portuguese and in business for over 24 years! Always at the forefront, we are committed to innovation and the quality of our human resources, providing them with continuous and certified training. At Arcada we provide a service of excellence in, Real Estate, Credit Intermediation and Insurance Mediation, with personalized and independent advice tailored to each client. Our mission is to find the right solution for each client's needs, whether it's buying, selling, renting, credit or insurance. Our aim is to create value in the lives of those who come to us and to exceed the expectations of those who trust us. We share with other real estate agencies with a valid AMI license. Zobacz więcej Zobacz mniej Moradia T5+1 distribuída por rés do chão, primeiro andar e cave, localizada em Vagos!Uma combinação perfeita entre o campo e a cidade, atendendo aos sofisticados padrões da vida moderna e projetada ao pormenor para proporcionar conforto e qualidade de vida.
Situada em zona residencial calma e tranquila com bons acessos à cidade de Aveiro, Ílhavo e às praias.É uma moradia de estilo contemporâneo, ideal para habitação própria e para usufruir de bons momentos em família e amigos devido ao generoso jardim frontal e terreno adjacente à sua disposição.Composta da seguinte forma:
Rés do chão:
- Generoso hall de entrada com escadaria magistral e jardim interior;
- Cozinha totalmente equipada e em open Space (forno, placa, exaustor, combinado americano, máquina de lavar louça);
- Sala de estar e jantar desnivelada com lareira e recuperador de calor;
- Dois quartos;
- Casa de banho com base de duche.Primeiro andar:
- Quarto suíte com closet, casa de banho com banheira de hidromassagem e acesso a uma varanda;
- Dois quartos ambos com roupeiro embutido e varanda;
- Casa de banho com banheira;
- Escritório.Cave:
- Um salão amplo;
- Lavandaria;
- Casa das máquinas.Lateral:
- Três garagens fechadas;
- Divisão ampla;
- casa de banho;
- Terraço.Nas traseiras da moradia conta ainda com mais 3 garagens fechadas.Equipamentos:
- Aspiração central;
- Pré instalação para painéis de produção de energia;
- Painel solar para aquecimento de águas sanitárias;
- Alarme;
- Videio vigilância;
- Poço;
- Fuso artesiano;
- Aquecimento elétrico em todas as divisões.O imóvel dispõe ainda de uma área de cultivo com algumas árvores de fruto.Área útil: 280m2
Área bruta privativa: 350,00m2
Área Bruta construção: 679.00m2
Área total terreno: 3480,00m2Venha conhecer esta moradia no meio da natureza e com acabamentos de alta qualidade!Ref.: 1011898/23 GL A Arcada Imobiliária é uma empresa de referência, 100% Portuguesa e no mercado há mais de 24 anos! Sempre na vanguarda, apostamos na inovação e na qualidade dos nossos recursos humanos, proporcionando-lhes formação contínua e certificada.
Na Arcada prestamos um serviço de excelência, tanto a nível de Mediação Imobiliária, como na área da Intermediação de Crédito e na Mediação de Seguros, com aconselhamento personalizado e independente, adequado a cada cliente.
A nossa missão é encontrar a solução adequada à necessidade de cada cliente, seja na compra venda, arrendamento, crédito ou seguro.
Pretendemos criar valor na vida de quem nos procura e superar as expectativas de que confia em nós. Partilha com outras imobiliárias com licença AMI válida. 5+1 bedroom villa distributed by ground floor, ground floor and basement, located in Vagos! A perfect combination between the countryside and the city, meeting the sophisticated standards of modern life and designed in detail to provide comfort and quality of life.
Located in a quiet and peaceful residential area with good access to the city of Aveiro, Ílhavo and the beaches. It is a contemporary style villa, ideal for own housing and to enjoy good times with family and friends due to the generous front garden and adjacent land at your disposal. Composed as follows: Ground floor:
- Generous entrance hall with masterful staircase and interior garden;
- Fully equipped kitchen in open space (oven, hob, extractor fan, American fridge freezer, dishwasher);
- Uneven living and dining room with fireplace and fireplace;
- Two bedrooms;
- Bathroom with shower tray. First Floor: - En-suite bedroom with dressing room, bathroom with whirlpool bathtub and access to a balcony;
- Two bedrooms, both with built-in wardrobes and balcony;
- Bathroom with bathtub;
-Office. Basement:
- A large hall;
-Laundry;
- Engine room. Lateral: - Three closed garages;
- Wide division;
- bathroom;
-Terrace. At the back of the house there are also 3 more closed garages. Equipment:
- Central vacuum;
- Pre-installation for energy production panels;
- Solar panel for heating sanitary water;
-Alarm;
- Video surveillance;
-Well;
- Artesian spindle;
- Electric heating in all rooms. The property also has a cultivation area with some fruit trees. Living area: 280m2
Gross private area: 350.00m2
Gross Area: 679.00m2
Total land area: 3480.00m2 Come and see this villa in the middle of nature and with high quality finishes! Ref.: 1011898/23 GL Arcada real estate is a benchmark company, 100% Portuguese and in business for over 24 years! Always at the forefront, we are committed to innovation and the quality of our human resources, providing them with continuous and certified training. At Arcada we provide a service of excellence in, Real Estate, Credit Intermediation and Insurance Mediation, with personalized and independent advice tailored to each client. Our mission is to find the right solution for each client's needs, whether it's buying, selling, renting, credit or insurance. Our aim is to create value in the lives of those who come to us and to exceed the expectations of those who trust us. We share with other real estate agencies with a valid AMI license. 5+1 bedroom villa distributed over ground floor, first floor and basement, located in Vagos!A perfect combination between the countryside and the city, meeting the sophisticated standards of modern life and designed in detail to provide comfort and quality of life.
Located in a quiet and quiet residential area with good access to the city of Aveiro, Ílhavo and the beaches.It is a contemporary style villa, ideal for own housing and to enjoy good times with family and friends due to the generous front garden and adjacent land at your disposal.Composed as follows:
Ground floor:
- Generous entrance hall with masterful staircase and interior garden;
- Fully equipped kitchen in open space (oven, hob, extractor fan, American fridge freezer, dishwasher);
- Uneven living and dining room with fireplace and stove;
- Two bedrooms;
- Bathroom with shower base.First floor:
- Suite bedroom with dressing room, bathroom with whirlpool bathtub and access to a balcony;
- Two bedrooms both with built-in wardrobe and balcony;
- Bathroom with bathtub;
-Office.Basement:
- A large hall;
-Laundry;
- Engine room.Lateral:
- Three closed garages;
- Wide division;
- bathroom;
-Terrace.At the back of the house there are also 3 more closed garages.Equipment:
- Central vacuum;
- Pre-installation for energy production panels;
- Solar panel for heating sanitary water;
-Alarm;
- Videio surveillance;
-Well;
- Artesian spindle;
- Electric heating in all rooms.The property also has a cultivation area with some fruit trees.Living area: 280m2
Gross private area: 350.00m2
Gross Area: 679.00m2
Total land area: 3480.00m2Come and see this villa in the middle of nature and with high quality finishes!Ref.: 1011898/23 GL Arcada Imobiliária is a reference company, 100% Portuguese and in the market for over 24 years! Always at the forefront, we are committed to innovation and the quality of our human resources, providing them with continuous and certified training.
At Arcada we provide a service of excellence, both in terms of Real Estate Mediation, as well as in the area of Credit Intermediation and Insurance Mediation, with personalized and independent advice, appropriate to each client.
Our mission is to find the right solution to the needs of each client, whether in buying, selling, renting, credit or insurance.
We aim to create value in the lives of those who seek us and exceed the expectations that they trust us. Sharing with other real estate agencies with a valid AMI license. 5+1 bedroom villa distributed by ground floor, ground floor and basement, located in Vagos! A perfect combination between the countryside and the city, meeting the sophisticated standards of modern life and designed in detail to provide comfort and quality of life.
Located in a quiet and peaceful residential area with good access to the city of Aveiro, Ílhavo and the beaches. It is a contemporary style villa, ideal for own housing and to enjoy good times with family and friends due to the generous front garden and adjacent land at your disposal. Composed as follows: Ground floor:
- Generous entrance hall with masterful staircase and interior garden;
- Fully equipped kitchen in open space (oven, hob, extractor fan, American fridge freezer, dishwasher);
- Uneven living and dining room with fireplace and fireplace;
- Two bedrooms;
- Bathroom with shower tray. First Floor: - En-suite bedroom with dressing room, bathroom with whirlpool bathtub and access to a balcony;
- Two bedrooms, both with built-in wardrobes and balcony;
- Bathroom with bathtub;
-Office. Basement:
- A large hall;
-Laundry;
- Engine room. Side: - Three closed garages;
- Wide division;
- bathroom;
-Terrace. At the back of the house there are also 3 more closed garages. Equipment:
- Central vacuum;
- Pre-installation for energy production panels;
- Solar panel for heating sanitary water;
-Alarm;
- Video surveillance;
-Well;
- Artesian spindle;
- Electric heating in all rooms. The property also has a cultivation area with some fruit trees. Living area: 280m2
Gross private area: 350.00m2
Gross Area: 679.00m2
Total land area: 3480.00m2 Come and see this villa in the middle of nature and with high quality finishes! Ref.: 1011898/23 GL Arcada real estate is a benchmark company, 100% Portuguese and in business for over 24 years! Always at the forefront, we are committed to innovation and the quality of our human resources, providing them with continuous and certified training. At Arcada we provide a service of excellence in, Real Estate, Credit Intermediation and Insurance Mediation, with personalized and independent advice tailored to each client. Our mission is to find the right solution for each client's needs, whether it's buying, selling, renting, credit or insurance. Our aim is to create value in the lives of those who come to us and to exceed the expectations of those who trust us. We share with other real estate agencies with a valid AMI license.