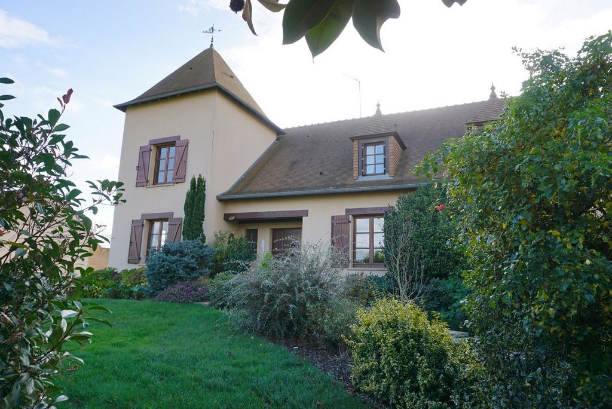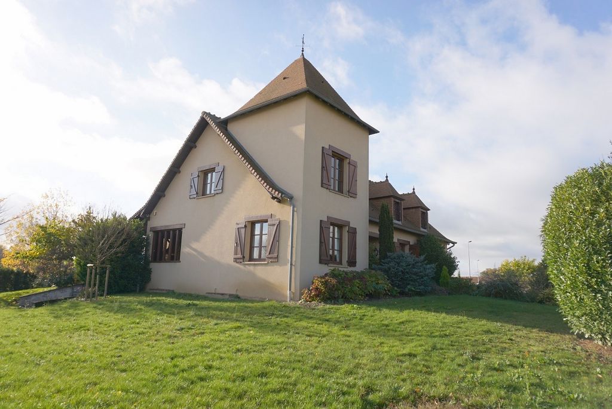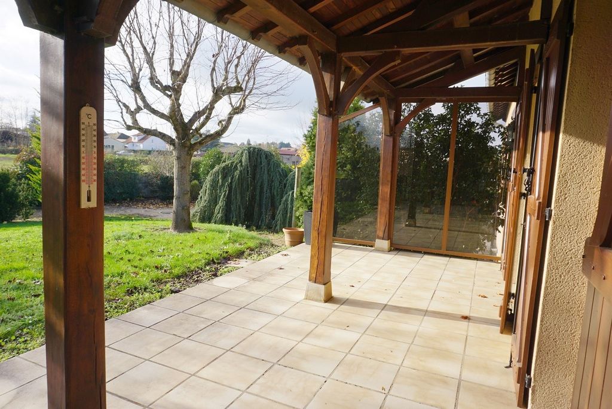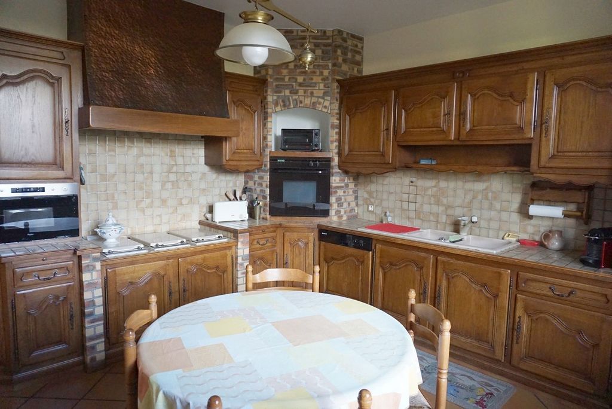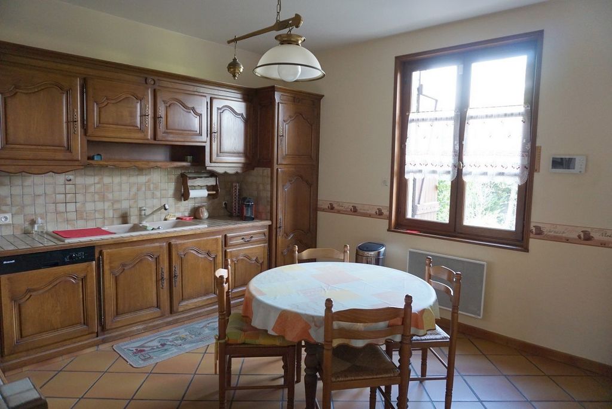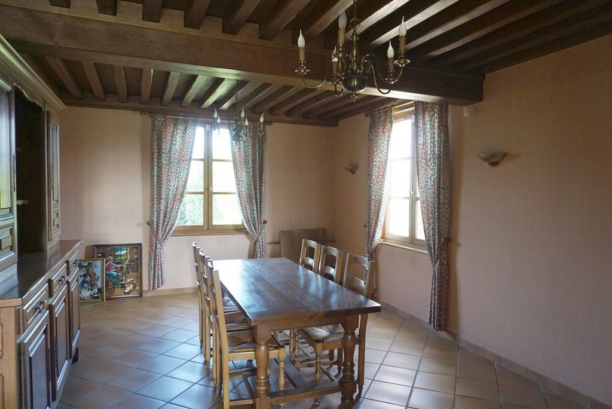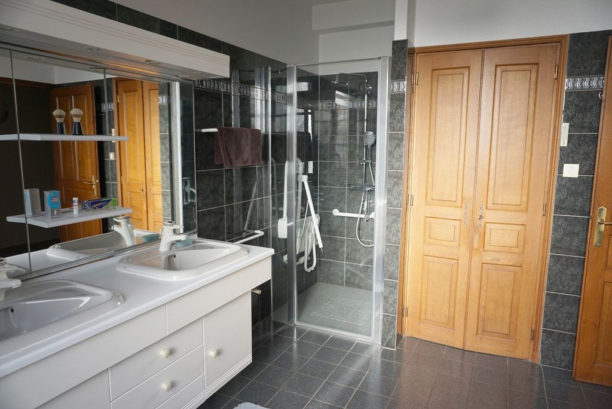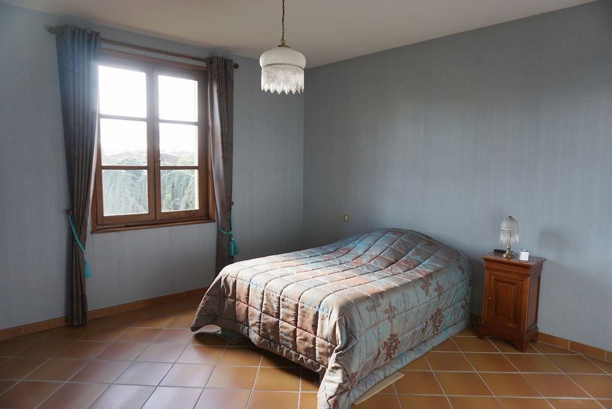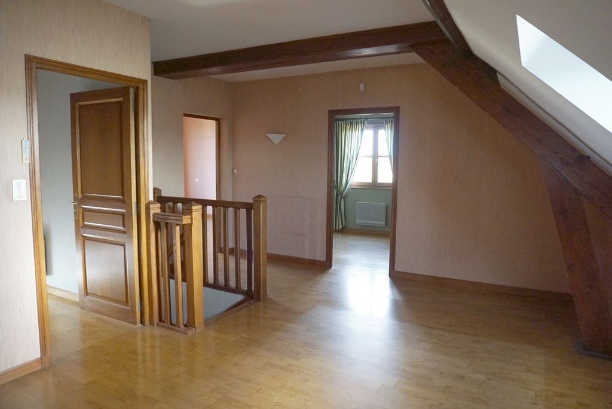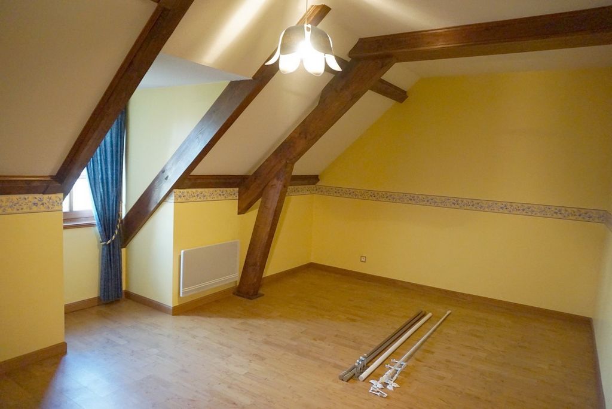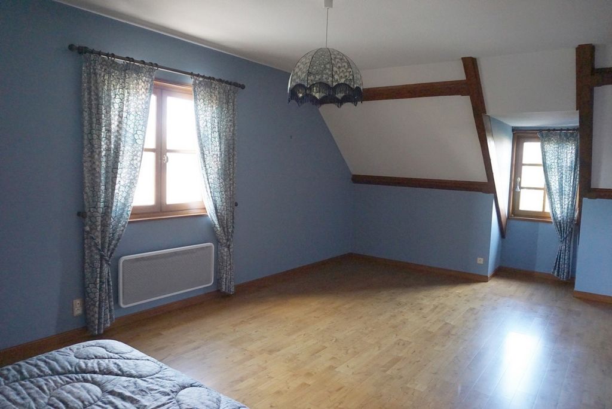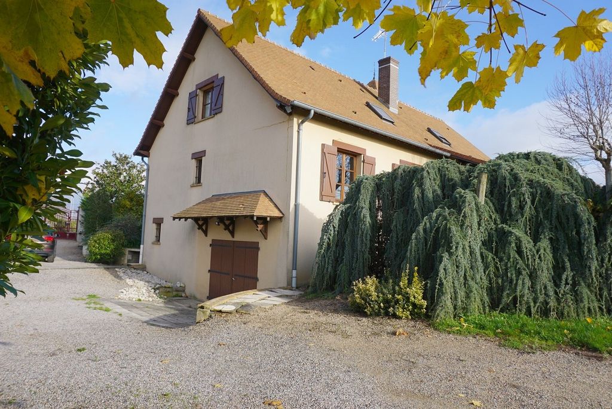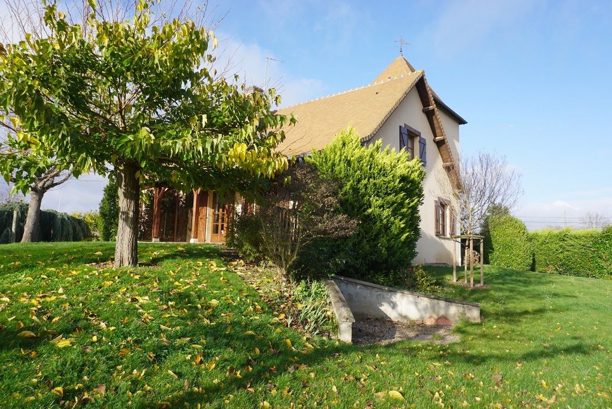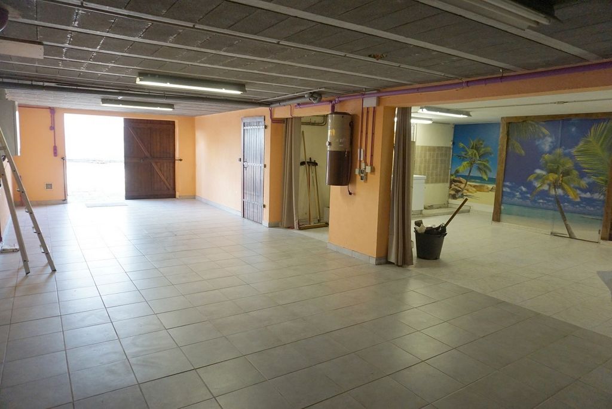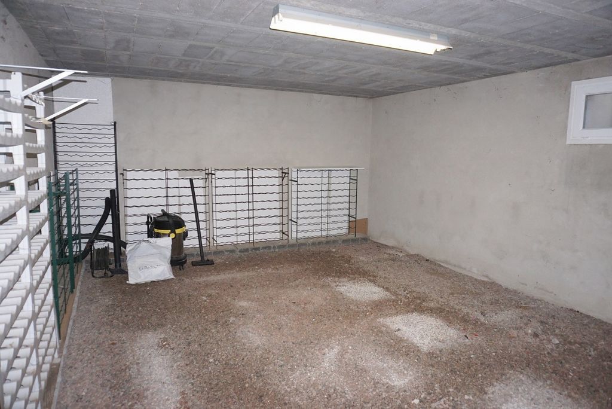1 268 878 PLN
POBIERANIE ZDJĘĆ...
Dom & dom jednorodzinny for sale in Digoin
1 133 359 PLN
Dom & dom jednorodzinny (Na sprzedaż)
Źródło:
EDEN-T94056631
/ 94056631
Allier, 5 minutes from the city center of Digoin, beautiful opulent house, built in the traditional way in 1992 by local craftsmen and offering quality services and beautiful volumes! This comfortable and functional house offers a living area of 243 m2 approx and is composed on the ground floor: beautiful entrance with staircase leading to the first floor, dining room, living room with beautiful stone fireplace, French ceiling and glazed office space, the living room opens onto a pleasant terrace, large fitted and equipped kitchen, a bedroom, full bathroom with shower and bathtub, Separate toilet, dressing room and pantry/laundry room. Upstairs: mezzanine, dressing room, four bedrooms and bathroom/WC. In the basement: very large tiled garage that can accommodate four vehicles, a gravelled cellar, cellar and sanitary facilities. Central and gas heating by underfloor cistern on the ground floor and by electric radiators upstairs. The house is equipped with a central vacuum. Landscaped and wooded land of 1,744 m2 fully enclosed by walls, equipped with a well and an electric gate. Mains drainage.
Zobacz więcej
Zobacz mniej
Allier, 5mn du centre ville de Digoin, belle maison cossue, construite de façon traditionnelle en 1992 par des artisans locaux et offrant des prestations de qualités et de beaux volumes ! Cette maison confortable et fonctionnelle propose une surface habitable de 243 m2 env et se compose en rez-de-chaussée : belle entrée avec escalier desservant l'étage, salle à manger, salon avec belle cheminée en pierre, plafond à la française et espace bureau vitré, le salon donne sur une agréable terrasse, grande cuisine aménagée et équipée, une chambre, salle de bains complète avec douche et baignoire, WC indépendant, dressing et cellier/buanderie. A l'étage : mezzanine, dressing, quatre chambres et salle de bains/WC. Au sous-sol : très grand garage carrelé pouvant accueillir quatre véhicules, une cave gravillionnée, cellier et sanitaire. Le chauffage central et au gaz par citerne au sol en rez-de-chaussée et par radiateurs électriques à l'étage. La maison est équipée d'une aspiration centralisée. Terrain aménagé et arboré de 1 744 m2 entièrement clos de murs, équipé ded eux puits et d'un portail électrique.Tout à l'égout.
Allier, 5 minút od centra mesta Digoin, krásny honosný dom, postavený tradičným spôsobom v roku 1992 miestnymi remeselníkmi a ponúka kvalitné služby a krásne objemy! Tento komfortný a funkčný dom ponúka obytnú plochu cca 243 m2 a skladá sa na prízemí: krásna vstupná hala so schodiskom vedúcim do prvého poschodia, jedáleň, obývacia izba s krásnym kamenným krbom, francúzsky strop a presklené kancelárske priestory, obývacia izba sa otvára na príjemnú terasu, veľká vybavená a vybavená kuchyňa, spálňa, kompletne vybavená kúpeľňa so sprchovacím kútom a vaňou, Samostatné WC, šatňa a špajza/práčovňa. Na poschodí: medziposchodie, šatňa, štyri spálne a kúpeľňa/WC. V suteréne: veľmi veľká kachľová garáž, do ktorej sa zmestia štyri vozidlá, štrková pivnica, sklad a sociálne zariadenie. Ústredné a plynové kúrenie podlahovou cisternou na prízemí a elektrickými radiátormi na poschodí. Dom je vybavený centrálnym vysávačom. Upravená a zalesnená pôda s rozlohou 1 744 m2 úplne ohradená múrmi, vybavená studňami a elektrickou bránou. Odvodnenie siete.
Allier, op 5 minuten van het centrum van Digoin, prachtig weelderig huis, gebouwd op de traditionele manier in 1992 door lokale ambachtslieden en het aanbieden van kwaliteitsdiensten en prachtige volumes! Dit comfortabele en functionele huis biedt een bewoonbare oppervlakte van ongeveer 243 m2 en is samengesteld op de begane grond: mooie entree met trap naar de eerste verdieping, eetkamer, woonkamer met prachtige stenen open haard, Frans plafond en glazen kantoorruimte, de woonkamer komt uit op een aangenaam terras, grote ingerichte en uitgeruste keuken, een slaapkamer, complete badkamer met douche en bad, Separaat toilet, kleedkamer en bijkeuken/wasruimte. Boven: mezzanine, kleedkamer, vier slaapkamers en badkamer/toilet. In het souterrain: zeer grote betegelde garage die plaats biedt aan vier voertuigen, een grindkelder, kelder en sanitaire voorzieningen. Centrale verwarming en gasverwarming door middel van vloerverwarming op de begane grond en door elektrische radiatoren op de bovenverdieping. De woning is voorzien van een centraal vacuüm. Aangelegd en bebost land van 1.744 m2 volledig omsloten door muren, uitgerust met een put en een elektrische poort. Riolering.
Allier, 5 Minuten vom Stadtzentrum von Digoin entfernt, schönes opulentes Haus, das 1992 von lokalen Handwerkern auf traditionelle Weise erbaut wurde und hochwertige Dienstleistungen und schöne Volumina bietet! Dieses komfortable und funktionale Haus bietet eine Wohnfläche von ca. 243 m2 und besteht im Erdgeschoss: schöne Eingangshalle mit Treppe, die in den ersten Stock führt, Esszimmer, Wohnzimmer mit schönem Steinkamin, französische Decke und verglaste Büroräume, das Wohnzimmer öffnet sich auf eine angenehme Terrasse, große Einbauküche, ein Schlafzimmer, komplettes Badezimmer mit Dusche und Badewanne, Separates WC, Ankleidezimmer und Speisekammer/Waschküche. Obergeschoss: Zwischengeschoss, Ankleidezimmer, vier Schlafzimmer und Bad/WC. Im Untergeschoss: eine sehr große geflieste Garage, die Platz für vier Fahrzeuge bietet, ein gravellionierter Keller, Abstellraum und Sanitäranlagen. Zentral- und Gasheizung durch Fußbodenspülkasten im Erdgeschoss und durch elektrische Heizkörper im Obergeschoss. Das Haus ist mit einem Zentralstaubsauger ausgestattet. Landschafts- und bewaldetes Grundstück von 1.744 m2, vollständig von Mauern umgeben, ausgestattet mit Brunnen und einem elektrischen Tor. Kanalisation.
Allier, 5 minutes from the city center of Digoin, beautiful opulent house, built in the traditional way in 1992 by local craftsmen and offering quality services and beautiful volumes! This comfortable and functional house offers a living area of 243 m2 approx and is composed on the ground floor: beautiful entrance with staircase leading to the first floor, dining room, living room with beautiful stone fireplace, French ceiling and glazed office space, the living room opens onto a pleasant terrace, large fitted and equipped kitchen, a bedroom, full bathroom with shower and bathtub, Separate toilet, dressing room and pantry/laundry room. Upstairs: mezzanine, dressing room, four bedrooms and bathroom/WC. In the basement: very large tiled garage that can accommodate four vehicles, a gravelled cellar, cellar and sanitary facilities. Central and gas heating by underfloor cistern on the ground floor and by electric radiators upstairs. The house is equipped with a central vacuum. Landscaped and wooded land of 1,744 m2 fully enclosed by walls, equipped with a well and an electric gate. Mains drainage.
Źródło:
EDEN-T94056631
Kraj:
FR
Miasto:
Digoin
Kod pocztowy:
71160
Kategoria:
Mieszkaniowe
Typ ogłoszenia:
Na sprzedaż
Typ nieruchomości:
Dom & dom jednorodzinny
Wielkość nieruchomości:
243 m²
Wielkość działki :
1 744 m²
Pokoje:
6
Sypialnie:
5
Łazienki:
2
WC:
3
OGŁOSZENIA PODOBNYCH NIERUCHOMOŚCI
CENA NIERUCHOMOŚCI OD M² MIASTA SĄSIEDZI
| Miasto |
Średnia cena m2 dom |
Średnia cena apartament |
|---|---|---|
| Roanne | - | 6 680 PLN |
| Moulins | 6 035 PLN | - |
| Allier | 5 746 PLN | - |
| Mâcon | 8 617 PLN | - |
