POBIERANIE ZDJĘĆ...
Apartament & mieszkane for sale in Hayling Island
3 023 465 PLN
Apartament & mieszkane (Na sprzedaż)
3 bd
1 ba
Źródło:
EDEN-T93992686
/ 93992686
Źródło:
EDEN-T93992686
Kraj:
GB
Miasto:
Hampshire
Kod pocztowy:
PO4 9RA
Kategoria:
Mieszkaniowe
Typ ogłoszenia:
Na sprzedaż
Typ nieruchomości:
Apartament & mieszkane
Sypialnie:
3
Łazienki:
1
Garaże:
1
Winda:
Tak
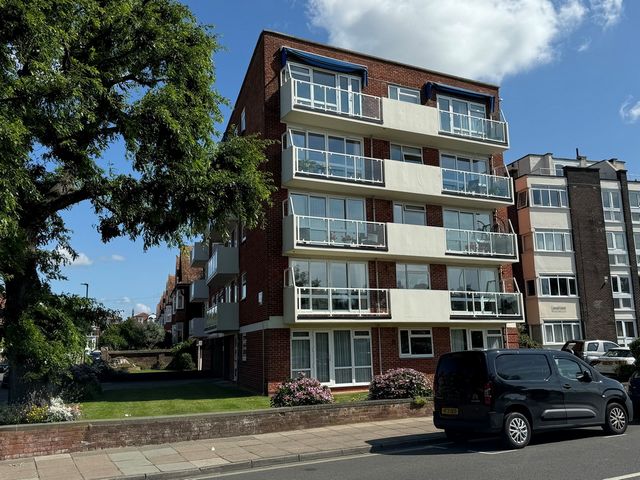
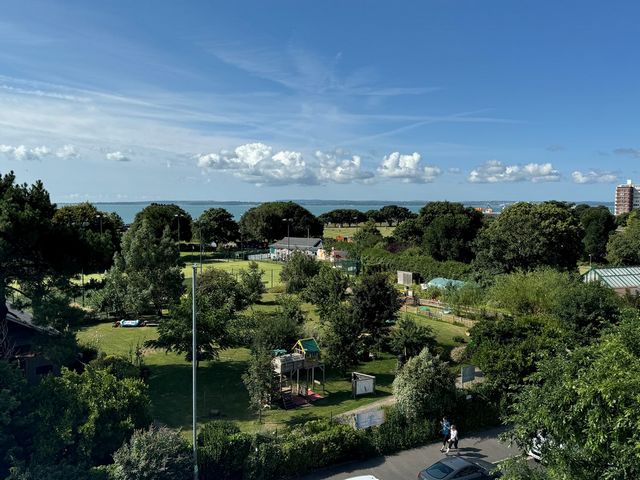
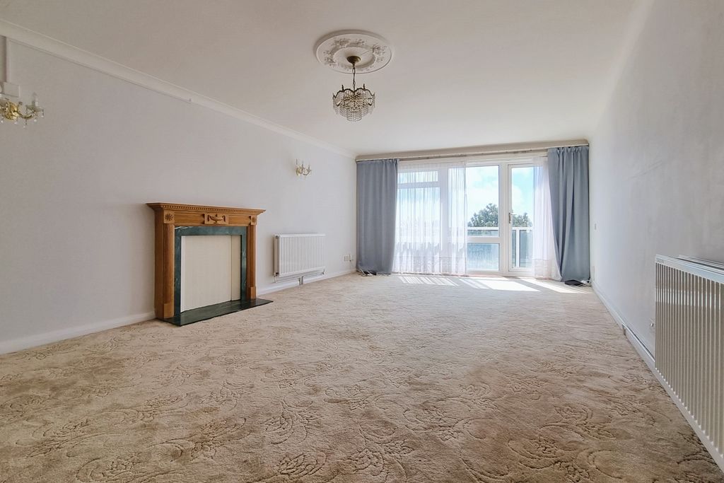
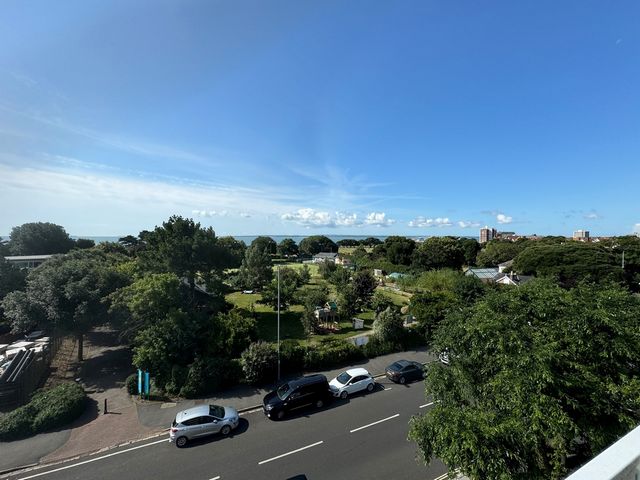

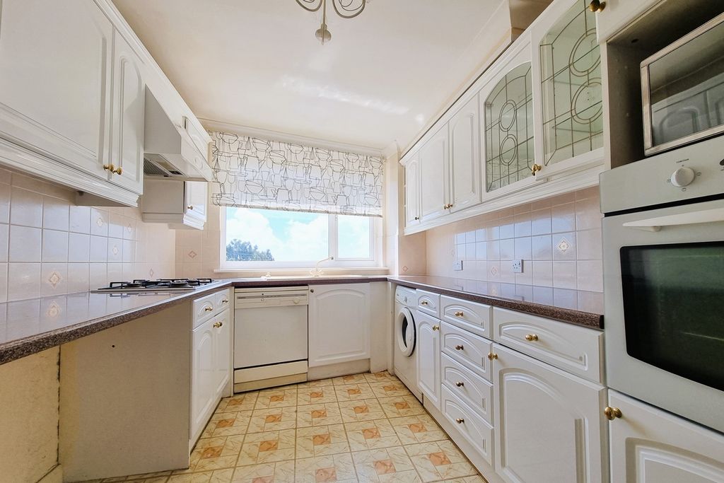


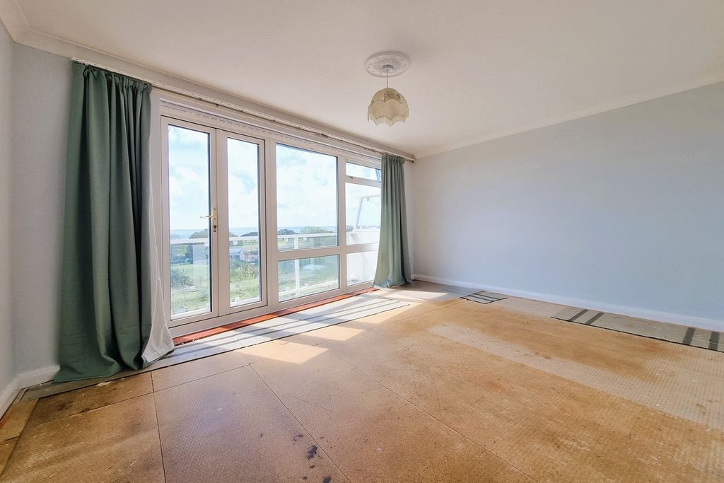
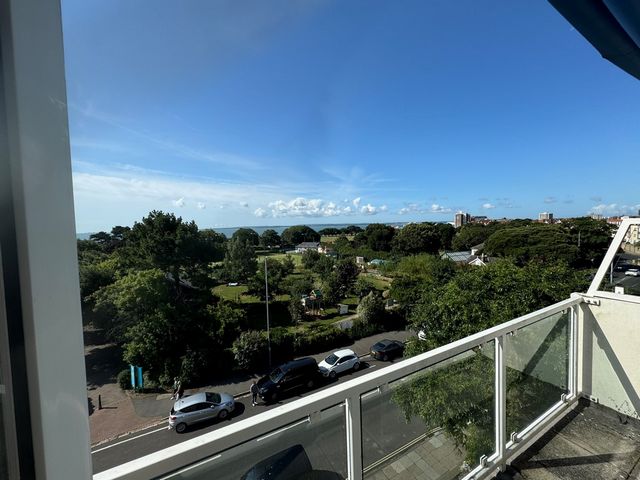
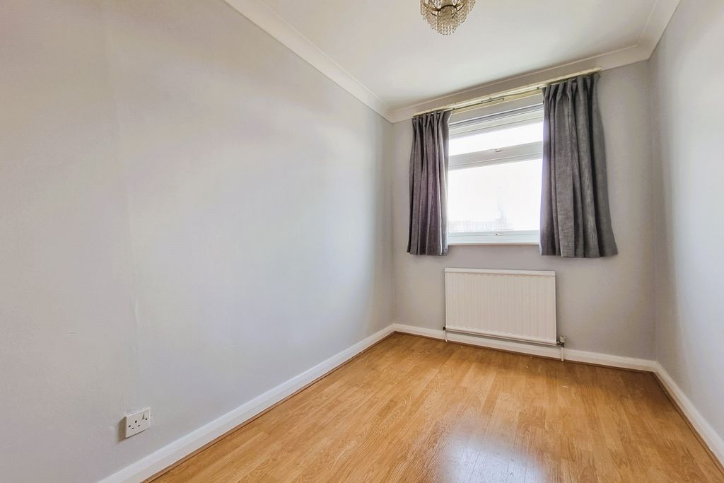
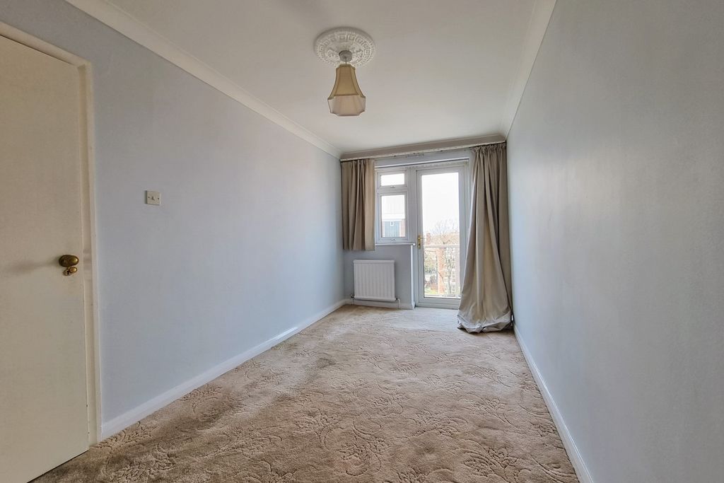
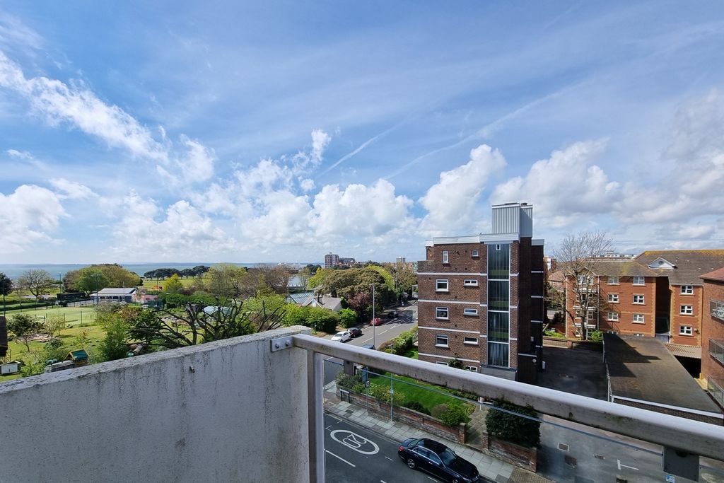
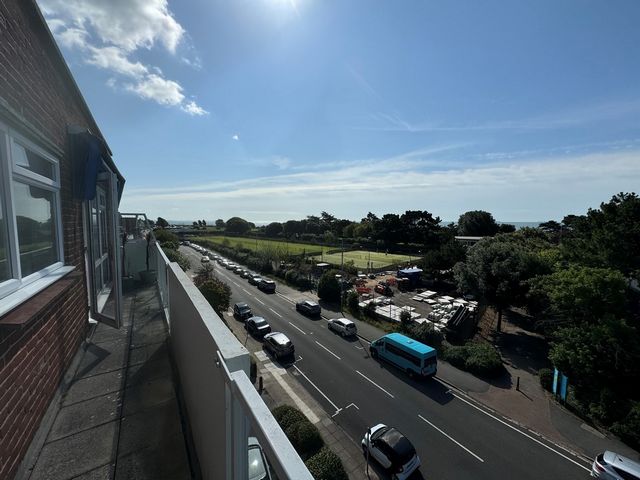
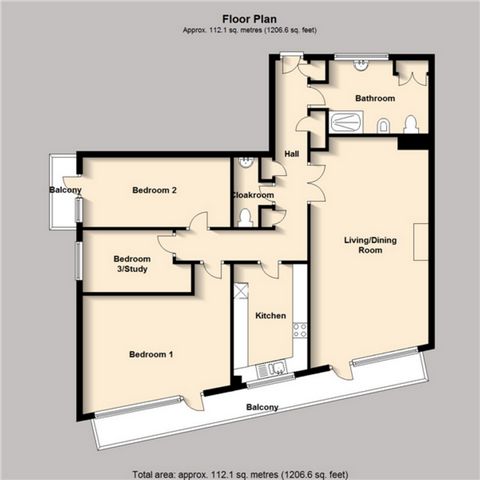
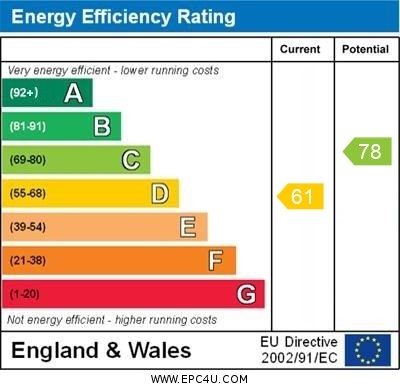
Features:
- Lift
- Garage Zobacz więcej Zobacz mniej PROPERTY SUMMARY Set back from the waterfront in a corner position is a southerly facing penthouse apartment which is located on the front facing 5th floor of an imposing detached block. The accommodation covers 1206 sq ft of living space with an extensive balcony to the front and a second balcony accessible from bedroom two to the side aspect. The 24' sitting room, kitchen and primary bedroom all have views towards the tennis courts, Canoe Lake and the Solent beyond. The property comprises: L shaped hallway, sitting room, three bedrooms, kitchen, separate cloakroom and large bathroom, it is offered with gas fired central heating, double glazing, a lift service to all floors and garaging as well as a share of the freehold and outstanding views towards the Solent and Isle of Wight. Being located in a purpose-built block of only fourteen properties, early internal viewing is strongly recommended in order to appreciate both the accommodation and location on offer. ENTRANCE Low retaining wall with central pathway and lawned areas to either side leading to covered entrance, security entry phone system, twin double communal doors leading to: COMMUNAL HALLWAY Staircase rising to all floors, lift service to all floors. TOP FLOOR Landing, door to: FLAT 11 HALLWAY L shaped, four built-in storage cupboards, one housing gas and electric meter, entry phone system, radiator, ceiling coving, doors to primary rooms. SITTING ROOM 24' 0" x 13' 2" (7.32m x 4.01m) Angled to front with double glazed door and full height windows to either side leading to balcony with outstanding views over the tennis courts and grounds, Canoe Lake, the Solent, South Parade Pier and the Isle of Wight beyond, two double radiators, wood surround fireplace with granite inlay and hearth, controls for central heating, twin glazed doors leading to hallway. KITCHEN 13' 0" x 8' 4" (3.96m x 2.54m) Range of white fronted wall and floor units with roll top work surface, inset 1½ bowl sink unit with mixer tap and cupboard under, dishwasher, range of drawer units, four ring gas hob with extractor hood, fan and light over, double glazed window to front aspect with outstanding sea views and towards the tennis courts and Canoe Lake, breakfast bar area with radiator under, tall larder unit with shelving, space for free standing fridge/freezer, oven with storage cupboard under, shelf and microwave over, washing machine, two wall mounted units with glazed panelled doors, ceiling coving. CLOAKROOM Fully ceramic tiled to walls, mirror, pedestal wash hand basin, extractor fan, low level w.c., radiator, ceiling coving. BEDROOM 1 16' 1" x 12' 10" (4.9m x 3.91m) Measurements do not include recess for door opening, radiator, ceiling coving, angled to front with twin double glazed door and windows to one side leading to balcony with outstanding views over the tennis courts and grounds, Napoleonic Forts, Canoe Lake, the Solent, South Parade Pier and the Isle of Wight beyond. BEDROOM 3 10' 3" x 7' 0" (3.12m x 2.13m) Double glazed window to side aspect with far reaching views, radiator, built-in wardrobe with hanging rail and shelf. BEDROOM 2 16' 1" x 7' 8" (4.9m x 2.34m) Double glazed door leading to small balcony with far reaching views, double radiator, ceiling coving, double glazed door leading to second balcony. SHOWER ROOM 11' 0" x 8' 1" (3.35m x 2.46m) Built-in double doored airing cupboard housing boiler supplying domestic hot water and central heating (not tested) double glazed frosted window to rear aspect, pedestal wash hand basin, bidet, low level w.c., double radiator, fully ceramic tiled to walls, shower cubicle with Mira Sport shower. BALCONY 36' 0" x 3' 0" (10.97m x 0.91m) The primary front facing balcony stretches the width of the apartment with glazed screens, outstanding views over the tennis courts and grounds, to the east towards Hayling Island, the Solent, South Parade Pier, Napoleonic Forts and the Isle of Wight in the distance. SECOND BALCONY Accessible from bedroom two, views over rooftops towards Portsmouth, Canoe Lake and the Isle of Wight in the distance. GARAGE 15' 9" x 7' 9" (4.8m x 2.36m) Up and over door, lighting, first garage in block. AGENTS NOTES GROUND RENT The apartments are sold as long leasehold with a share of the freehold transferred with the purchase of the apartment. There is a strong residents committee Jocelyn Court Management Co. Ltd who commission Dack Property Management to manage the property and grounds. MAINTENANCE £1,500.00 per annum, payable half yearly in April and October. TENURE Leasehold, 971 years remaining (999 years from September 1970)
Features:
- Lift
- Garage