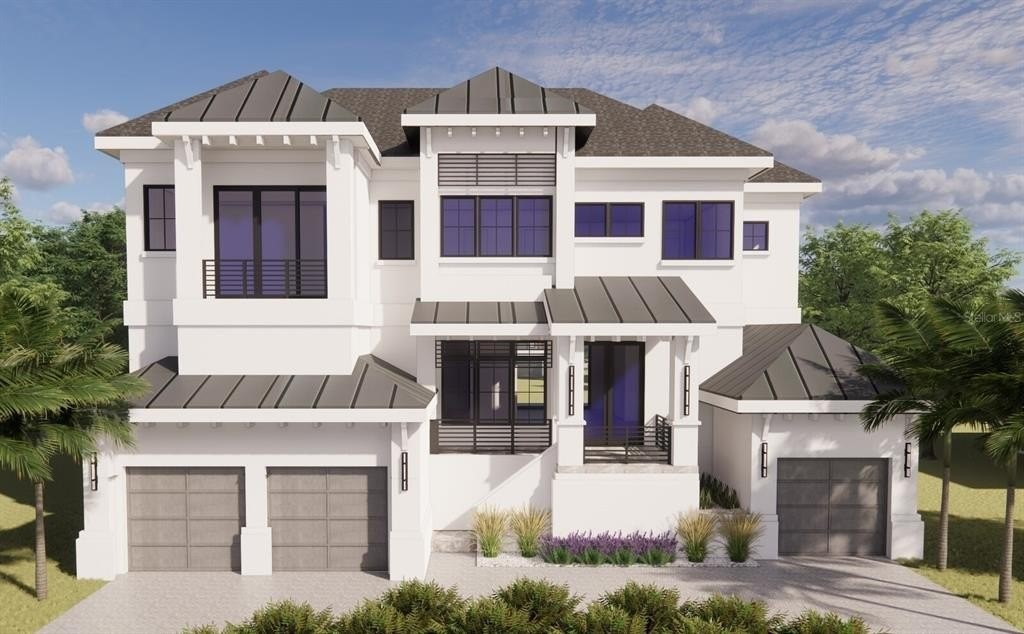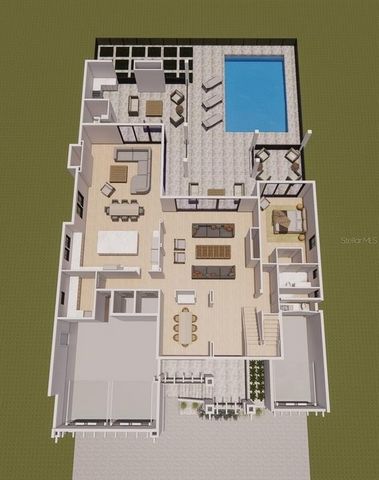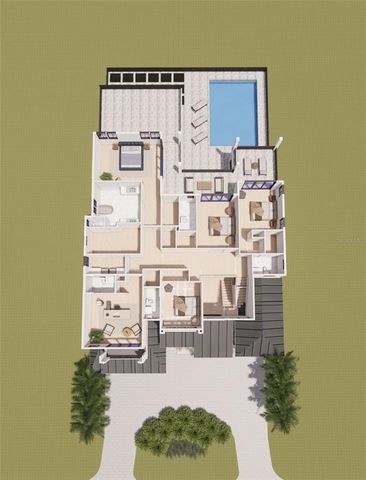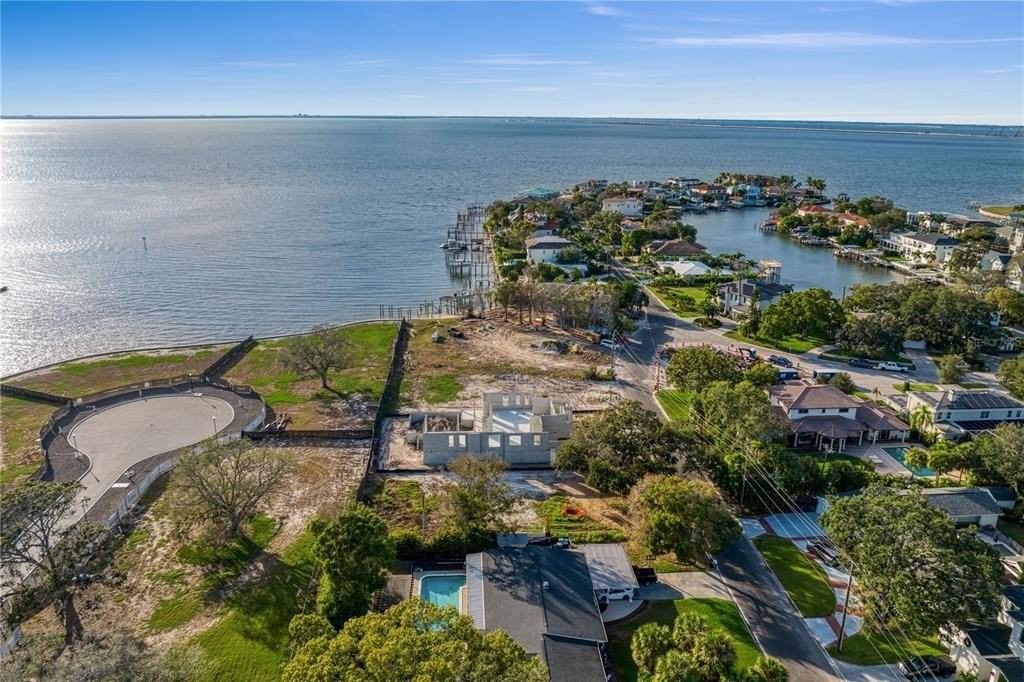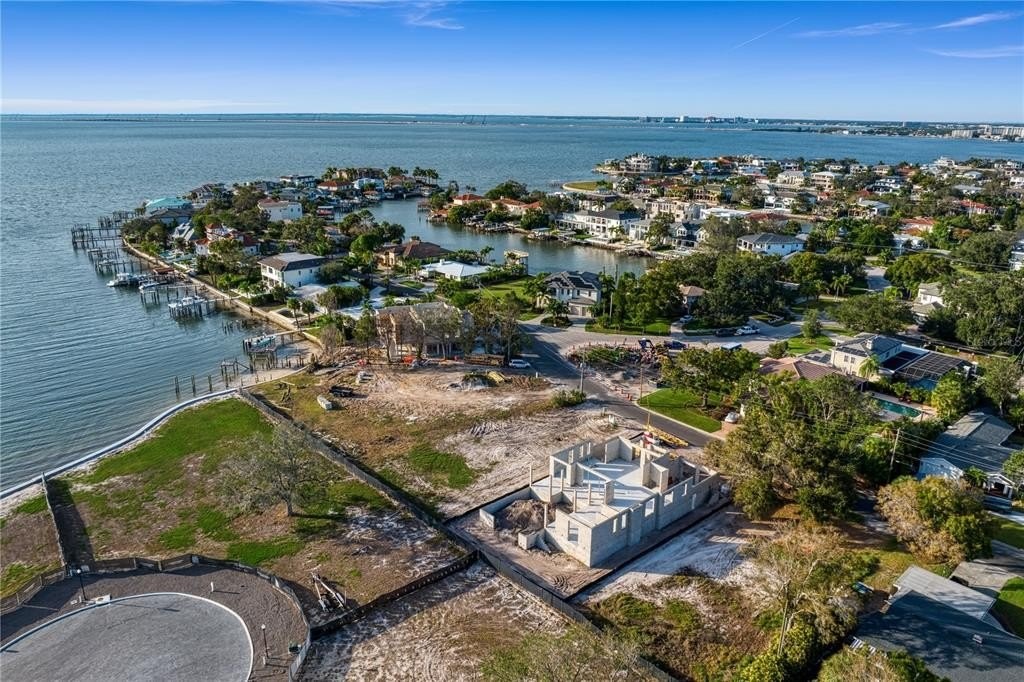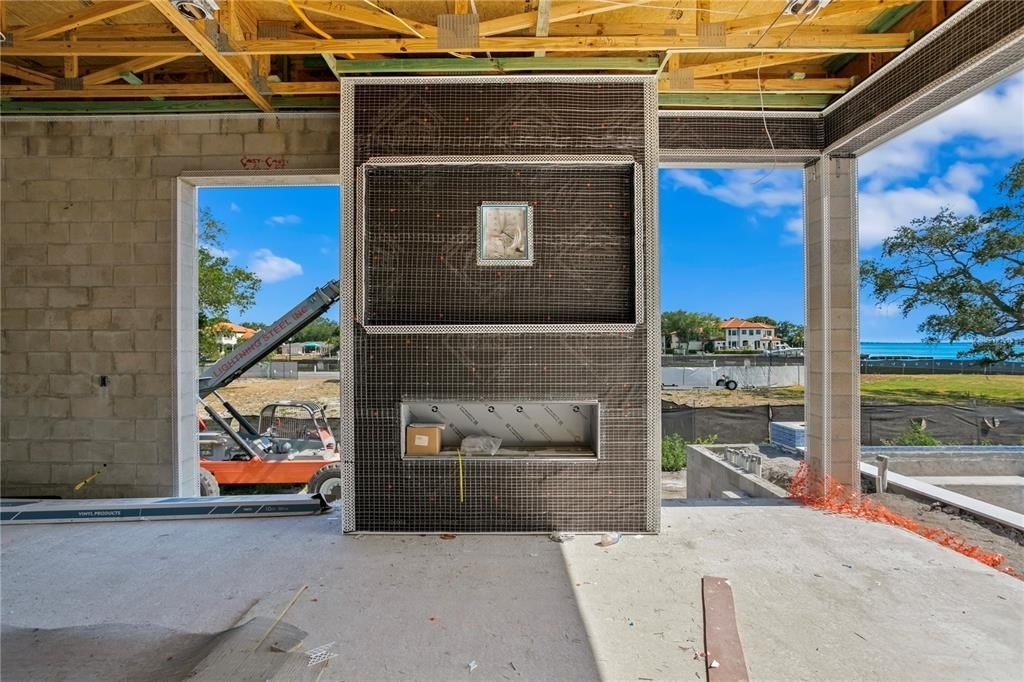POBIERANIE ZDJĘĆ...
Dom & dom jednorodzinny for sale in Sunset Beach
19 626 562 PLN
Dom & dom jednorodzinny (Na sprzedaż)
Źródło:
EDEN-T93884246
/ 93884246
Under Construction. Modern Coastal Sunset Park Construction boasting exceptional design, craftsmanship and attention to detail throughout. The St. Lucia Model, by Taralon Homes, features a total of 5 bedrooms, 6 full and 2 half-baths with 5,368 square feet with an opportunity for water views and beautiful sunsets on this uniquely positioned lot and NEWLY ADDED second floor Sun Deck. A circular drive and custom coach lighting welcome you to a custom iron front door and stunning 2-story foyer entry, Grand Living Room with tiered ceilings and fireplace, formal dining room with recessed ceiling and open kitchen overlooking the family room and infinity pool beyond. The open kitchen provides the perfect space to entertain with Thermador appliances, wine and beverage refrigeration, microwave drawer, integrated Scotsman ice maker, 42" maple cabinetry with upper glass doors, center island, granite or quartz counters and pot filler. The first level also offers an en suite guest bedroom, powder bath and laundry/utility with maple cabinetry, granite or quartz counters and laundry sink. Upstairs, the game room/flex room awaits with a tiered ceiling and sliding glass door, hardwood flooring, plus 3 additional en suite guest bedrooms, terrace and upper level laundry room. All guest bedrooms feature hardwood flooring and walk-in closets, with accompanying baths featuring maple cabinetry, granite or quartz counters and semi-frameless shower enclosures. A double door entry guides you to the master retreat with water views, tiered ceiling and dual closets, terrace access, gracious bath with shiplap walls and granite or quartz counters. Enjoy a heated infinity edge pool and spa, covered lanai with tongue & groove wood ceilings, fireplace, outdoor kitchen, cabana roof deck. pool bath and open patio with natural gas firepit. Additional features include naturally aged Medallion Collection wood flooring throughout, a 3-stop elevator, 7" crown and baseboards, along with dual laundry rooms on both levels, and a 3-car garage with steel Canyon Ridge Carriage House garage doors. Built to the latest building codes/construction methods, quality construction includes block construction and steel reinforcement, and Low E impact windows/doors. Have the best of South Tampa living, minutes from Downtown Tampa, International shopping malls and airports, with top-rated schools, charming tree-lined streets and easy access to beaches, boating and more. Estimated Completion Nov 2024
Zobacz więcej
Zobacz mniej
Under Construction. Modern Coastal Sunset Park Construction boasting exceptional design, craftsmanship and attention to detail throughout. The St. Lucia Model, by Taralon Homes, features a total of 5 bedrooms, 6 full and 2 half-baths with 5,368 square feet with an opportunity for water views and beautiful sunsets on this uniquely positioned lot and NEWLY ADDED second floor Sun Deck. A circular drive and custom coach lighting welcome you to a custom iron front door and stunning 2-story foyer entry, Grand Living Room with tiered ceilings and fireplace, formal dining room with recessed ceiling and open kitchen overlooking the family room and infinity pool beyond. The open kitchen provides the perfect space to entertain with Thermador appliances, wine and beverage refrigeration, microwave drawer, integrated Scotsman ice maker, 42" maple cabinetry with upper glass doors, center island, granite or quartz counters and pot filler. The first level also offers an en suite guest bedroom, powder bath and laundry/utility with maple cabinetry, granite or quartz counters and laundry sink. Upstairs, the game room/flex room awaits with a tiered ceiling and sliding glass door, hardwood flooring, plus 3 additional en suite guest bedrooms, terrace and upper level laundry room. All guest bedrooms feature hardwood flooring and walk-in closets, with accompanying baths featuring maple cabinetry, granite or quartz counters and semi-frameless shower enclosures. A double door entry guides you to the master retreat with water views, tiered ceiling and dual closets, terrace access, gracious bath with shiplap walls and granite or quartz counters. Enjoy a heated infinity edge pool and spa, covered lanai with tongue & groove wood ceilings, fireplace, outdoor kitchen, cabana roof deck. pool bath and open patio with natural gas firepit. Additional features include naturally aged Medallion Collection wood flooring throughout, a 3-stop elevator, 7" crown and baseboards, along with dual laundry rooms on both levels, and a 3-car garage with steel Canyon Ridge Carriage House garage doors. Built to the latest building codes/construction methods, quality construction includes block construction and steel reinforcement, and Low E impact windows/doors. Have the best of South Tampa living, minutes from Downtown Tampa, International shopping malls and airports, with top-rated schools, charming tree-lined streets and easy access to beaches, boating and more. Estimated Completion Nov 2024
Im Bau. Moderner Bau des Coastal Sunset Parks mit außergewöhnlichem Design, Handwerkskunst und Liebe zum Detail. Das St. Lucia-Modell von Taralon Homes verfügt über insgesamt 5 Schlafzimmer, 6 Voll- und 2 Halbbäder mit 5.368 Quadratmetern mit der Möglichkeit zum Blick auf das Wasser und wunderschöne Sonnenuntergänge auf diesem einzigartig positionierten Grundstück und dem neu HINZUGEFÜGTEN Sonnendeck im zweiten Stock. Eine kreisförmige Einfahrt und eine maßgefertigte Busbeleuchtung begrüßen Sie an einer maßgefertigten eisernen Eingangstür und einem atemberaubenden 2-stöckigen Foyereingang, einem großen Wohnzimmer mit abgestuften Decken und Kamin, einem formellen Esszimmer mit zurückgesetzter Decke und einer offenen Küche mit Blick auf das Familienzimmer und den Infinity-Pool dahinter. Die offene Küche bietet den perfekten Platz für Unterhaltung mit Thermador-Geräten, Wein- und Getränkekühlung, Mikrowellenschublade, integrierter Scotsman-Eismaschine, 42-Zoll-Ahornschränken mit oberen Glastüren, Mittelinsel, Granit- oder Quarztheken und Topffüller. Die erste Ebene bietet auch ein Gästeschlafzimmer mit eigenem Bad, ein Pulverbad und eine Waschküche mit Ahornschränken, Granit- oder Quarztheken und einem Wäschewaschbecken. Im Obergeschoss erwartet Sie das Spielzimmer/Flex-Zimmer mit einer abgestuften Decke und einer Glasschiebetür, Parkettböden sowie 3 weiteren Gästezimmern mit eigenem Bad, einer Terrasse und einer Waschküche auf der oberen Ebene. Alle Gästezimmer verfügen über Parkettböden und begehbare Kleiderschränke sowie dazugehörige Bäder mit Ahornschränken, Granit- oder Quarztheken und halbrahmenlosen Duschkabinen. Ein Doppeltüreingang führt Sie zum Hauptrückzugsort mit Blick auf das Wasser, abgestufter Decke und zwei Schränken, Zugang zur Terrasse, anmutigem Bad mit Shiplap-Wänden und Granit- oder Quarztheken. Genießen Sie einen beheizten Infinity-Pool und ein Spa, eine überdachte Veranda mit Nut- und Federholzdecken, einen Kamin, eine Außenküche und eine Cabana-Dachterrasse. Poolbad und offene Terrasse mit Erdgasfeuerstelle. Zu den weiteren Ausstattungsmerkmalen gehören natürlich gealterte Holzböden der Medallion Collection im gesamten Gebäude, ein Aufzug mit 3 Haltestellen, 7-Zoll-Kronen und Fußleisten sowie zwei Waschküchen auf beiden Ebenen und eine Garage für 3 Autos mit stählernen Canyon Ridge Carriage House-Garagentoren. Die hochwertige Konstruktion wurde nach den neuesten Bauvorschriften/Baumethoden gebaut und umfasst Blockbauweise und Stahlverstärkung sowie Fenster/Türen mit geringer E-Wirkung. Genießen Sie das Beste des Lebens in South Tampa, nur wenige Minuten von der Innenstadt von Tampa, internationalen Einkaufszentren und Flughäfen entfernt, mit erstklassigen Schulen, charmanten, von Bäumen gesäumten Straßen und einfachem Zugang zu Stränden, Bootfahren und vielem mehr. Voraussichtliche Fertigstellung Nov 2024
Źródło:
EDEN-T93884246
Kraj:
US
Miasto:
Tampa
Kod pocztowy:
33629
Kategoria:
Mieszkaniowe
Typ ogłoszenia:
Na sprzedaż
Typ nieruchomości:
Dom & dom jednorodzinny
Wielkość nieruchomości:
499 m²
Wielkość działki :
1 093 m²
Sypialnie:
5
Łazienki:
8
CENA NIERUCHOMOŚCI OD M² MIASTA SĄSIEDZI
| Miasto |
Średnia cena m2 dom |
Średnia cena apartament |
|---|---|---|
| Pinellas | 19 284 PLN | - |
| Florida | 18 949 PLN | 23 481 PLN |
| Loughman | 6 265 PLN | - |
| Orange | 13 316 PLN | - |
| Collier | 23 290 PLN | - |
| Palm Beach | 16 295 PLN | 19 491 PLN |
| Fort Lauderdale | 23 240 PLN | 24 085 PLN |
| Miami Beach | 48 115 PLN | 34 376 PLN |
| Virginia | 8 674 PLN | - |
| Anne Arundel | 14 120 PLN | - |
| Saint Louis | 16 040 PLN | - |
| Illinois | 13 425 PLN | - |
| Cook | 13 908 PLN | - |
| Highwood | 12 578 PLN | - |
| Lake Bluff | 15 960 PLN | - |
