2 783 404 PLN
4 bd
258 m²
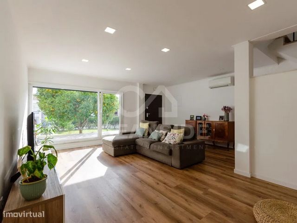
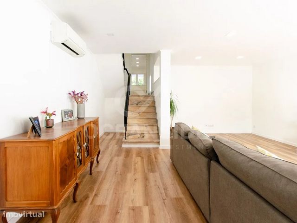
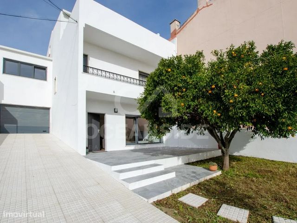
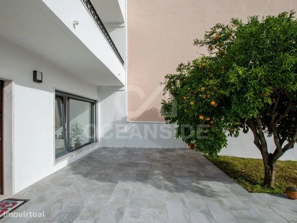
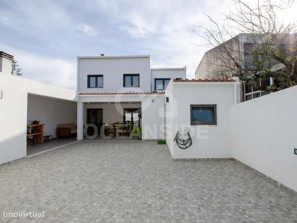
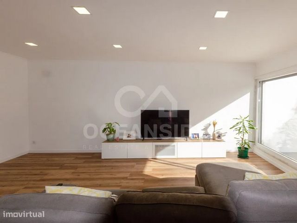
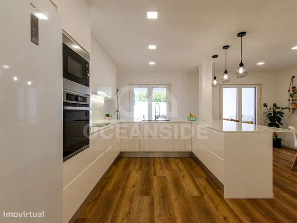
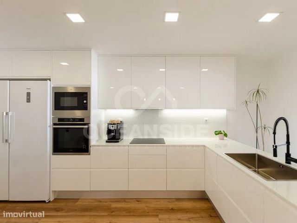
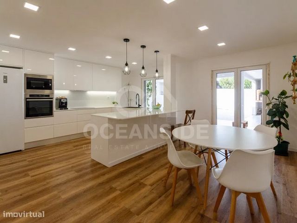
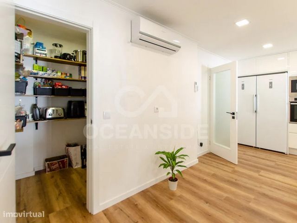
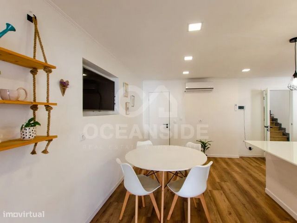
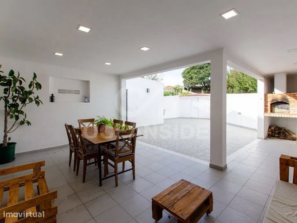
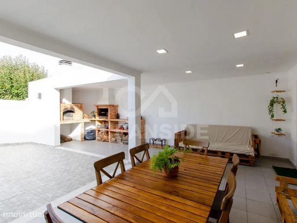
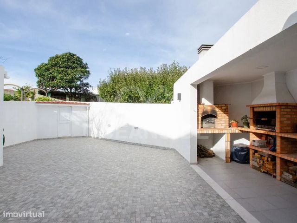
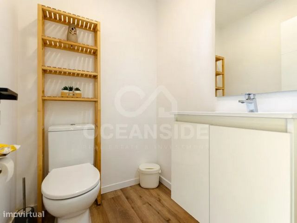
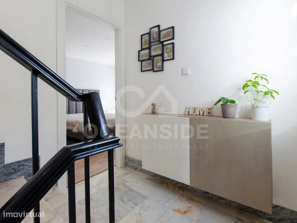
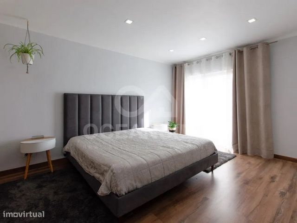
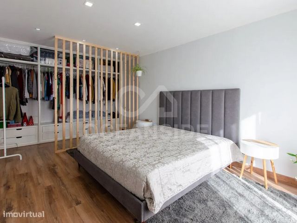
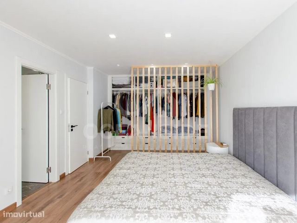
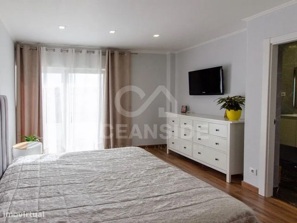
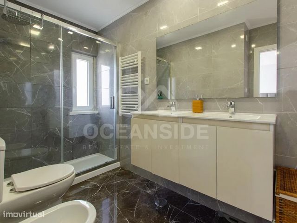
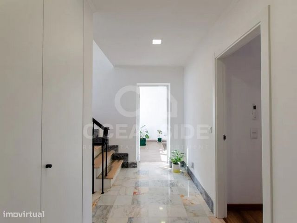
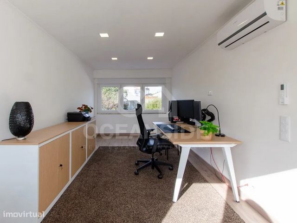
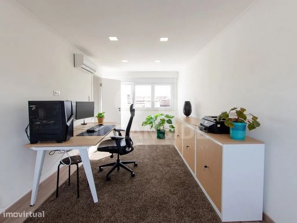
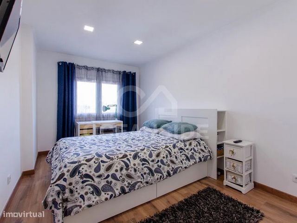
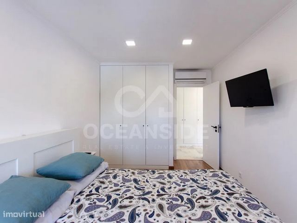
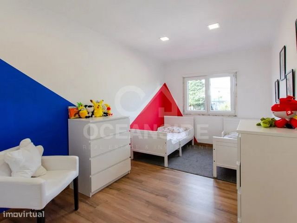
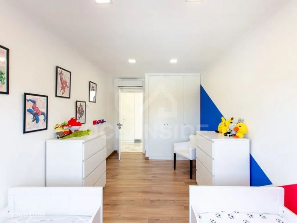
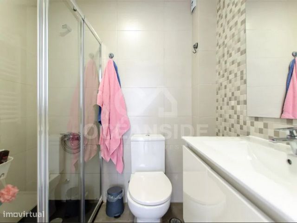
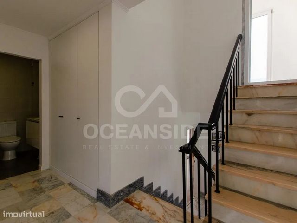
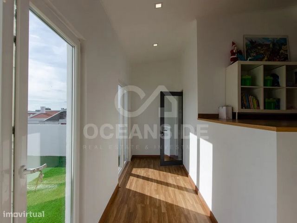
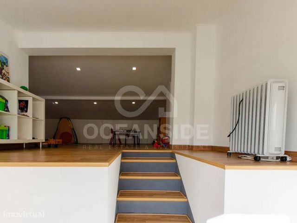
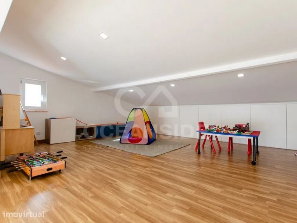
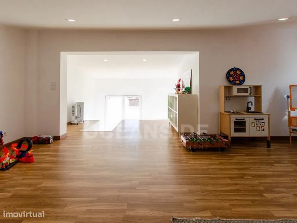
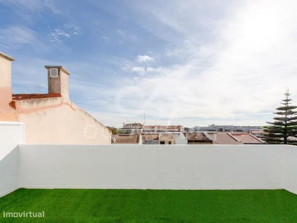
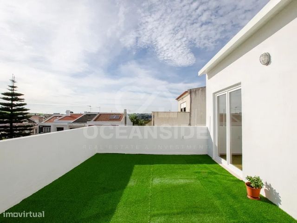
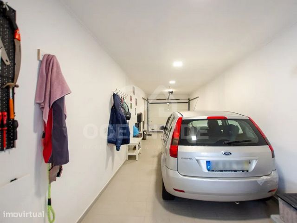
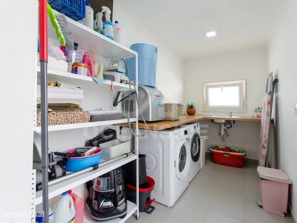
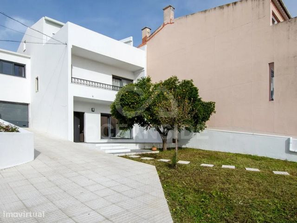
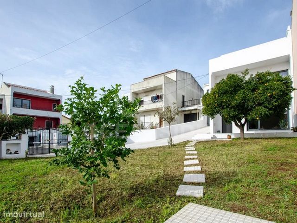
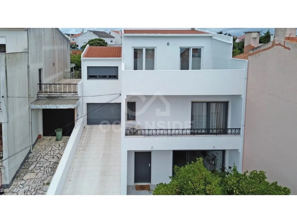
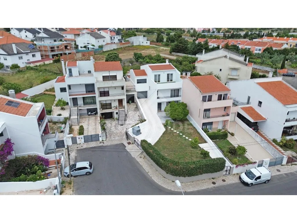
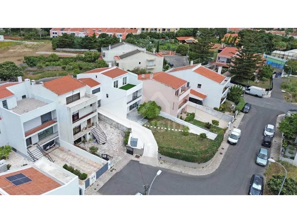
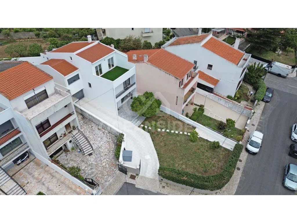
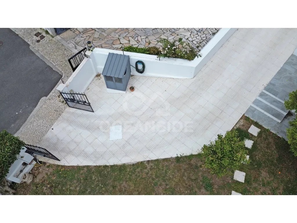
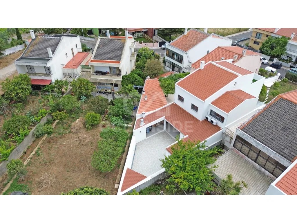
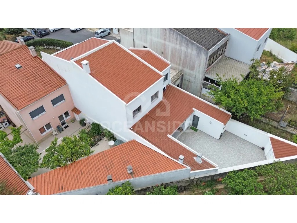
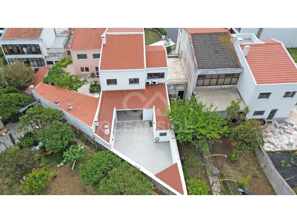
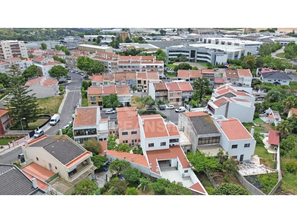
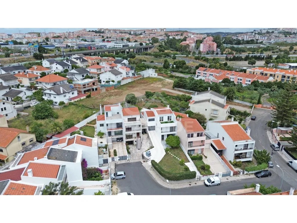
Located in a cul-de-sac, exclusively for residents, it has practically zero car traffic, which makes the area a great option, if tranquility and safety are valued for you and your loved ones.
Inserted in a plot of land of 453m2, this 4 + 1 bedroom villa has about 340m2 of construction, framed in the center of the plot, thus leaving two independent outdoor areas: A fabulous garden in front of the house facing south, with fruit trees and the possibility of making a swimming pool, and another at the back, more private, where a great convivial environment was created.
This villa was recently completely refurbished, with great taste, with an optimal distribution, separating the social area from the rest area, and optimizing all the areas that make up this magnificent house.
It is composed as follows:
In front of the house, we find a spacious garden of 180m2, fruit trees, a small porch in front of the living room, an automatic gate to access the garage, and a borehole, which allows the maintenance of the garden at no cost, in addition to enabling the future construction of a swimming pool in this area.
On the ground floor we find the living room with an area of 32m2, overlooking the garden through a large window.
On the middle floor between the ground floor and the living room, we have an access door to the spacious garage for two cars and storage.
The garage is connected to the spacious 6m2 laundry room which, in turn, communicates with the rear terrace. The laundry room can be fully equipped, with washing machines and dryers.
On the same floor we find a guest toilet with 2.5m2. The spectacular kitchen, of 28m2, is fully equipped and tastefully designed, with a large dining area in open space, and a pantry/engine room, of 3m2.
The kitchen communicates directly with the terrace, which has approximately 75m2, where we find a pleasant living area with barbecue, and also a small storage room at the back, taking advantage of the corner of the land.
On the 1st floor we find the 23m2 suite, with a 5.5m2 bathroom and a nice 7m2 balcony facing the garden.
It should be noted that this master bedroom ends up being isolated from the rest of the rest of the rest area.
On the middle floor between the 1st and 2nd floors, we have 3 more bedrooms and a full bathroom.
The first bedroom has a total area of 17m2, with windows facing the garden and the back terrace. The other two bedrooms, with identical areas of 14m2, have large built-in wardrobes and face the terrace at the rear.
The bathroom is complete, with shower, and the large hall on this floor also has a built-in wardrobe that, at the same time, hides access to a small storage room of about 6m2.
And, on the 2nd floor, we find a spectacular and versatile area of 60m2, with built-in wardrobes along 6m of the length of the back of the space, with a window and access to a 25m2 terrace facing the garden, with sun all day.
Quality finishes and excellent use of all areas.
Floating floor in all rooms.
Electric shutters throughout the house.
A/C in all rooms except the suite.
200lt water heater.
Neighborhood:
All kinds of shops and services in the area (pharmacy, bank, food, optician, hairdresser, beauty salon, restaurants, gas stations, etc.)
Alegro Alfragide shopping centre is a 10-minute drive away.
Hypermarkets just a few minutes' drive away: Mercadona, ALDI, LIDL, Pingo Doce, etc.
Jorge Mineiro Elementary School a few meters from the property.
Several children's schools in the area.
Access:
Excellent access via expressways and main roads:
IC19, A9-CREL, A5, N117 Cables Avila, IC17-CRIL, N6 Marginal Estr, 2nd Circular, Estr. of Queluz, Estr. of Paço d'Arcos, Estr. Military
with connections to: Amadora, Alfragide - Queluz, Massamá - Queijas, Carnaxide -
Paço d'Arcos, Oeiras - Cacém, Sintra - Lisbon (Restelo, Belém, Benfica)
Transport
Bus stops at Estr Consigl Pedroso 52, R Alfredo Inácio Ramos Da Silva 7, Queluz Baixo (cc), Estr Consiglieri Pedroso 69, in all directions.
Monte Abraão train station at 2 kms (5 min drive)
Other references of interest:
Gardens surrounding the Palace of Queluz
Barcarena Gunpowder Factory
Tagus Park, Science and Technology Park
Quinta da Fonte - The Office Park
Lagoons Park
Barcarena Health Center
Hospital da Luz - Oeiras
St. Francis Xavier Hospital
Barcarena Social and Parish Center (Home Support and Day Center)
Fisiocare, Medical Center & Rehabilitation
Atlantic University of Business Sciences, Health, Technologies and Engineering
Instituto Superior Técnico, Tagus Park
Park International School - bilingual teaching (Cambridge and Intl Baccalaureate)
Oeiras International School - International Baccalaureate
Jamor Sports Complex
João Cardiga Equestrian Center
Quinta da Moura Tennis Club
ANOV - Oeiras Sailing Club / Paço de Arcos Nautical Center
Jamor Olympic Swimming Pool / Barcarena Municipal Swimming Pool
Lisbon Sports Club
Fine Country Club
Oeiras Golf & Residence
Jamor Golf Club (National Training Center of the Fed. Port. de Golfe)
Still not decided? Book your visit now!!
OSO.23109.AB
Note: The information provided, even if accurate, does not dispense with its confirmation, nor can it be considered binding.
Energy Rating: C
I present to you this excellent house with contemporary architecture, completely renovated, in the municipality of Oeiras.
Located on a dead-end street, exclusive to residents, it has practically no car traffic, which makes the area a great option if you value tranquility and safety for you and your loved ones.
Set on a 453m2 plot of land, this T4 + 1 type house has around 340m2 of construction, framed in the center of the plot, thus leaving two independent outdoor areas: A fabulous garden in front of the house facing south, with trees of fruit and the possibility of creating a swimming pool, and another at the back, more private, where a great convivial environment was created.
This house was recently completely renovated, with great taste, with an excellent distribution, separating the social area from the rest area, and optimizing all the areas that make up this magnificent house.
It is composed as follows:
In front of the house, we find a spacious 180m2 garden, fruit trees, a small porch in front of the living room, an automatic gate to access the garage, and a borehole, which allows maintenance of the garden at no cost, in addition to enabling the future construction of a swimming pool in this area.
On the ground floor we find the living room with an area of 32m2, with views of the garden through a large window.
On the intermediate floor between the ground floor and the living room, we have an access door to the spacious garage for two cars and storage.
The garage is connected to the spacious 6m2 laundry room, which in turn connects to the rear terrace. The laundry room can be fully equipped, with washing machines and dryers.
On the same floor we find a social bathroom measuring 2.5m2. The spectacular kitchen, measuring 28m2, is fu Zobacz więcej Zobacz mniej Apresento-lhe esta excelente moradia de arquitetura contemporânea, completamente remodelada, no concelho de Oeiras.
Localizada numa rua sem saída, exclusivo para residentes, tem tráfego automóvel praticamente nulo, o que faz da zona uma ótima opção, se valoriza a tranquilidade e a segurança para si e para os seus.
Inserida num lote de terreno de 453m2, esta moradia de tipologia T4 + 1, possui cerca de 340m2 de construção, enquadrados no centro do lote, deixando assim duas zonas exteriores independentes: Um fabuloso jardim na frente da casa virado a sul, com arvores de fruto e possibilidade de fazer uma piscina, e outra nas traseiras, mais privada, onde foi criado um ótimo ambiente de convívio.
Esta moradia foi completamente remodelada recentemente, com muito bom gosto, ficando com uma distribuição ótima, separando a área social da de descanso, e otimizando todas as áreas que constituem esta magnifica casa.
Compõe-se da seguinte forma:
Na frente da casa, encontramos um espaçoso jardim de 180m2, árvores de fruto, pequeno alpendre em frente à sala, portão automático de acesso à garagem, e furo, o que permite a manutenção do jardim sem custos , alem de viabilizar a construção futura de uma piscina nessa área.
No R/C encontramos a sala com uma área de 32m2, com vista para o jardim através duma grande janela.
No andar intermédio entre o R/C e a sala, temos uma porta de acesso à espaçosa garagem para dois carros e arrumações.
A garagem tem ligação à espaçosa lavandaria de 6m2 que, por sua vez comunica com o terraço das traseiras. A lavandaria poderá ficar completamente equipada, com máquinas de lavar e secar.
No mesmo andar encontramos um WC social com 2,5m2. A espectacular cozinha, de 28m2, está completamente equipada e desenhada com muito bom gosto, dispondo de uma ampla zona de jantar em open space, e uma despensa/sala das máquinas, de 3m2.
A cozinha comunica diretamente com o terraço, que tem aproximadamente 75m2, onde encontramos uma agradável zona de convívio com churrasqueira, e ainda uma pequena arrecadação ao fundo, aproveitando o recanto do terreno.
No 1º andar encontramos a suite de 23m2, com casa de banho de 5,5m2 e uma simpática varanda de 7m2 virada ao jardim.
De referir que este quarto principal acaba por ficar isolado do resto da zona de descanso.
No andar intermédio entre o 1º andar e o 2º, temos mais 3 quartos e uma casa de banho completa.
O primeiro quarto tem uma área total de 17m2, com janelas viradas para o jardim e para o terraço das traseiras. Os outros dois quartos, com áreas idênticas de 14m2, dispõem de amplos roupeiros embutidos e estão virados para o terraço nas traseiras.
A casa de banho é completa, com poliban, e o amplo hall deste andar também dispõe de roupeiro embutido que, ao mesmo tempo, esconde o acesso a uma pequena arrecadação de uns 6m2.
E, no 2º andar, encontramos uma espetacular e versátil área de 60m2, com roupeiros embutidos ao longo de 6m do comprimento do fundo do espaço, com janela e acesso a um terraço de 25m2 virado para o jardim, com sol todo o dia.
Acabamentos de qualidade e excelente aproveitamento de todas as áreas.
Pavimento em soalho flutuante em todas as assoalhadas.
Estores elétricos em toda a casa.
A/C em todas as assoalhadas menos na suite.
Termoacumulador de 200lt.
Redondezas:
Todo tipo de comercio e serviços na zona (farmácia, banco, alimentação, ótica, cabeleireiro, estética, restaurantes, bombas de gasolina, etc)
Centro comercial Alegro Alfragide a 10 min de carro.
Hipermercados a poucos minutos de carro: Mercadona, ALDI, LIDL, Pingo Doce, etc..
Escola Básica Jorge Mineiro a poucos metros do imóvel.
Várias escolas infantis na área.
Acessos:
Ótimos acessos através de vias rápidas e eixos viários principais:
IC19, A9-CREL, A5, N117 Cabos Ávila, IC17-CRIL, N6 Estr Marginal, 2a Circular, Estr. de Queluz, Estr. de Paço d'Arcos, Estr. Militar
com ligações a: Amadora, Alfragide - Queluz, Massamá - Queijas, Carnaxide -
Paço d'Arcos, Oeiras - Cacém, Sintra - Lisboa (Restelo, Belém, Benfica)
Transportes
Paragens de autocarro na Estr Consigl Pedroso 52, R Alfredo Inácio Ramos Da Silva 7, Queluz Baixo (cc), Estr Consiglieri Pedroso 69, para todas as direções.
Estação de comboio de Monte Abraão a 2 kms (5 min de carro)
Outras referências de interesse:
Jardins circundantes ao Palácio de Queluz
Fabrica da Pólvora de Barcarena
Tagus Park, Parque de Ciência e Tecnologia
Quinta da Fonte - The Office Park
Lagoas Park
Centro de Saúde de Barcarena
Hospital da Luz - Oeiras
Hospital S. Francisco Xavier
Centro Social e Paroquial de Barcarena (Apoio Domiciliário e Centro de Dia)
Fisiocare, Centro Médico e Reabilitação
Univ. Atlântica de Ciências Empresariais, Saúde, Tecnologias e Engenharia
Instituto Superior Técnico, Tagus Park
Park International School - ensino bilingue (Cambridge e Intl Baccalaureate)
Oeiras International School - International Baccalaureate
Complexo Desportivo do Jamor
Centro Equestre João Cardiga
Clube de Ténis Quinta da Moura
ANOV - Clube de Vela de Oeiras / Centro Náutico Paço de Arcos
Piscina Olímpica do Jamor / Piscina Municipal de Barcarena
Lisbon Sports Club
Belas Clube de Campo
Oeiras Golf & Residence
Clube de Golfe do Jamor (Centro Nacional de Formação da Fed. Port. de Golfe)
Ainda não se decidiu? Marque já a sua visita!!
OSO.23109.AB
Nota: A informação disponibilizada, ainda que precisa, não dispensa a sua confirmação, nem poderá ser considerada vinculativa.
Categoria Energética: C
I present to you this excellent house with contemporary architecture, completely renovated, in the municipality of Oeiras.
Located on a dead-end street, exclusive to residents, it has practically no car traffic, which makes the area a great option if you value tranquility and safety for you and your loved ones.
Set on a 453m2 plot of land, this T4 + 1 type house has around 340m2 of construction, framed in the center of the plot, thus leaving two independent outdoor areas: A fabulous garden in front of the house facing south, with trees of fruit and the possibility of creating a swimming pool, and another at the back, more private, where a great convivial environment was created.
This house was recently completely renovated, with great taste, with an excellent distribution, separating the social area from the rest area, and optimizing all the areas that make up this magnificent house.
It is composed as follows:
In front of the house, we find a spacious 180m2 garden, fruit trees, a small porch in front of the living room, an automatic gate to access the garage, and a borehole, which allows maintenance of the garden at no cost, in addition to enabling the future construction of a swimming pool in this area.
On the ground floor we find the living room with an area of 32m2, with views of the garden through a large window.
On the intermediate floor between the ground floor and the living room, we have an access door to the spacious garage for two cars and storage.
The garage is connected to the spacious 6m2 laundry room, which in turn connects to the rear terrace. The laundry room can be fully equipped, with washing machines and dryers.
On the same floor we find a social bathroom measuring 2.5m2. The spectacular kitchen, measuring 28m2, is fu I present to you this excellent villa of contemporary architecture, completely refurbished, in the municipality of Oeiras.
Located in a cul-de-sac, exclusively for residents, it has practically zero car traffic, which makes the area a great option, if tranquility and safety are valued for you and your loved ones.
Inserted in a plot of land of 453m2, this 4 + 1 bedroom villa has about 340m2 of construction, framed in the center of the plot, thus leaving two independent outdoor areas: A fabulous garden in front of the house facing south, with fruit trees and the possibility of making a swimming pool, and another at the back, more private, where a great convivial environment was created.
This villa was recently completely refurbished, with great taste, with an optimal distribution, separating the social area from the rest area, and optimizing all the areas that make up this magnificent house.
It is composed as follows:
In front of the house, we find a spacious garden of 180m2, fruit trees, a small porch in front of the living room, an automatic gate to access the garage, and a borehole, which allows the maintenance of the garden at no cost, in addition to enabling the future construction of a swimming pool in this area.
On the ground floor we find the living room with an area of 32m2, overlooking the garden through a large window.
On the middle floor between the ground floor and the living room, we have an access door to the spacious garage for two cars and storage.
The garage is connected to the spacious 6m2 laundry room which, in turn, communicates with the rear terrace. The laundry room can be fully equipped, with washing machines and dryers.
On the same floor we find a guest toilet with 2.5m2. The spectacular kitchen, of 28m2, is fully equipped and tastefully designed, with a large dining area in open space, and a pantry/engine room, of 3m2.
The kitchen communicates directly with the terrace, which has approximately 75m2, where we find a pleasant living area with barbecue, and also a small storage room at the back, taking advantage of the corner of the land.
On the 1st floor we find the 23m2 suite, with a 5.5m2 bathroom and a nice 7m2 balcony facing the garden.
It should be noted that this master bedroom ends up being isolated from the rest of the rest of the rest area.
On the middle floor between the 1st and 2nd floors, we have 3 more bedrooms and a full bathroom.
The first bedroom has a total area of 17m2, with windows facing the garden and the back terrace. The other two bedrooms, with identical areas of 14m2, have large built-in wardrobes and face the terrace at the rear.
The bathroom is complete, with shower, and the large hall on this floor also has a built-in wardrobe that, at the same time, hides access to a small storage room of about 6m2.
And, on the 2nd floor, we find a spectacular and versatile area of 60m2, with built-in wardrobes along 6m of the length of the back of the space, with a window and access to a 25m2 terrace facing the garden, with sun all day.
Quality finishes and excellent use of all areas.
Floating floor in all rooms.
Electric shutters throughout the house.
A/C in all rooms except the suite.
200lt water heater.
Neighborhood:
All kinds of shops and services in the area (pharmacy, bank, food, optician, hairdresser, beauty salon, restaurants, gas stations, etc.)
Alegro Alfragide shopping centre is a 10-minute drive away.
Hypermarkets just a few minutes' drive away: Mercadona, ALDI, LIDL, Pingo Doce, etc.
Jorge Mineiro Elementary School a few meters from the property.
Several children's schools in the area.
Access:
Excellent access via expressways and main roads:
IC19, A9-CREL, A5, N117 Cables Avila, IC17-CRIL, N6 Marginal Estr, 2nd Circular, Estr. of Queluz, Estr. of Paço d'Arcos, Estr. Military
with connections to: Amadora, Alfragide - Queluz, Massamá - Queijas, Carnaxide -
Paço d'Arcos, Oeiras - Cacém, Sintra - Lisbon (Restelo, Belém, Benfica)
Transport
Bus stops at Estr Consigl Pedroso 52, R Alfredo Inácio Ramos Da Silva 7, Queluz Baixo (cc), Estr Consiglieri Pedroso 69, in all directions.
Monte Abraão train station at 2 kms (5 min drive)
Other references of interest:
Gardens surrounding the Palace of Queluz
Barcarena Gunpowder Factory
Tagus Park, Science and Technology Park
Quinta da Fonte - The Office Park
Lagoons Park
Barcarena Health Center
Hospital da Luz - Oeiras
St. Francis Xavier Hospital
Barcarena Social and Parish Center (Home Support and Day Center)
Fisiocare, Medical Center & Rehabilitation
Atlantic University of Business Sciences, Health, Technologies and Engineering
Instituto Superior Técnico, Tagus Park
Park International School - bilingual teaching (Cambridge and Intl Baccalaureate)
Oeiras International School - International Baccalaureate
Jamor Sports Complex
João Cardiga Equestrian Center
Quinta da Moura Tennis Club
ANOV - Oeiras Sailing Club / Paço de Arcos Nautical Center
Jamor Olympic Swimming Pool / Barcarena Municipal Swimming Pool
Lisbon Sports Club
Fine Country Club
Oeiras Golf & Residence
Jamor Golf Club (National Training Center of the Fed. Port. de Golfe)
Still not decided? Book your visit now!!
OSO.23109.AB
Note: The information provided, even if accurate, does not dispense with its confirmation, nor can it be considered binding.
Energy Rating: C
I present to you this excellent house with contemporary architecture, completely renovated, in the municipality of Oeiras.
Located on a dead-end street, exclusive to residents, it has practically no car traffic, which makes the area a great option if you value tranquility and safety for you and your loved ones.
Set on a 453m2 plot of land, this T4 + 1 type house has around 340m2 of construction, framed in the center of the plot, thus leaving two independent outdoor areas: A fabulous garden in front of the house facing south, with trees of fruit and the possibility of creating a swimming pool, and another at the back, more private, where a great convivial environment was created.
This house was recently completely renovated, with great taste, with an excellent distribution, separating the social area from the rest area, and optimizing all the areas that make up this magnificent house.
It is composed as follows:
In front of the house, we find a spacious 180m2 garden, fruit trees, a small porch in front of the living room, an automatic gate to access the garage, and a borehole, which allows maintenance of the garden at no cost, in addition to enabling the future construction of a swimming pool in this area.
On the ground floor we find the living room with an area of 32m2, with views of the garden through a large window.
On the intermediate floor between the ground floor and the living room, we have an access door to the spacious garage for two cars and storage.
The garage is connected to the spacious 6m2 laundry room, which in turn connects to the rear terrace. The laundry room can be fully equipped, with washing machines and dryers.
On the same floor we find a social bathroom measuring 2.5m2. The spectacular kitchen, measuring 28m2, is fu Les presento esta excelente villa de arquitectura contemporánea, completamente reformada, en el municipio de Oeiras.
Ubicado en un callejón sin salida, exclusivo para residentes, tiene prácticamente nulo tráfico de automóviles, lo que hace que la zona sea una gran opción, si se valora la tranquilidad y la seguridad para ti y tus seres queridos.
Insertada en una parcela de terreno de 453m2, esta villa de 4+1 dormitorios cuenta con unos 340m2 de construcción, enmarcada en el centro de la parcela, quedando así dos zonas exteriores independientes: Un fabuloso jardín delante de la casa orientado al sur, con árboles frutales y posibilidad de hacer piscina, y otro en la parte trasera, más privado, donde se creó un gran ambiente de convivencia.
Esta villa fue recientemente reformada por completo, con mucho gusto, con una distribución óptima, separando la zona social de la zona de descanso, y optimizando todas las zonas que componen esta magnífica casa.
Está compuesto de la siguiente manera:
Frente a la vivienda, encontramos un amplio jardín de 180m2, árboles frutales, un pequeño porche delante del salón, una puerta automática para acceder al garaje, y un pozo, que permite el mantenimiento del jardín sin coste alguno, además de posibilitar la futura construcción de una piscina en esta zona.
En la planta baja encontramos el salón comedor con una superficie de 32m2, con vistas al jardín a través de un gran ventanal.
En la planta intermedia entre la planta baja y el salón, tenemos una puerta de acceso al amplio garaje para dos coches y trastero.
El garaje está conectado con el amplio lavadero de 6m2 que, a su vez, comunica con la terraza trasera. El lavadero puede estar totalmente equipado, con lavadoras y secadoras.
En la misma planta encontramos un aseo de cortesía con 2,5m2. La espectacular cocina, de 28m2, está totalmente equipada y diseñada con buen gusto, con una amplia zona de comedor en espacio abierto, y una despensa/sala de máquinas, de 3m2.
La cocina comunica directamente con la terraza, que tiene aproximadamente 75m2, donde encontramos una agradable zona de estar con barbacoa, y también un pequeño trastero en la parte trasera, aprovechando la esquina del terreno.
En la 1ª planta encontramos la suite de 23m2, con un baño de 5,5m2 y un bonito balcón de 7m2 orientado al jardín.
Cabe destacar que este dormitorio principal acaba quedando aislado del resto del resto de la zona de descanso.
En la planta intermedia entre la 1ª y 2ª planta, tenemos 3 dormitorios más y un baño completo.
El primer dormitorio tiene una superficie total de 17m2, con ventanas que dan al jardín y a la terraza trasera. Los otros dos dormitorios, con superficies idénticas de 14m2, cuentan con amplios armarios empotrados y dan a la terraza por la parte trasera.
El baño es completo, con ducha, y el gran recibidor de esta planta también cuenta con un armario empotrado que, a su vez, oculta el acceso a un pequeño trastero de unos 6m2.
Y, en la 2ª planta, encontramos una espectacular y versátil zona de 60m2, con armarios empotrados a lo largo de 6m de longitud de la parte trasera del espacio, con ventana y acceso a una terraza de 25m2 orientada al jardín, con sol todo el día.
Acabados de calidad y excelente aprovechamiento de todas las áreas.
Suelo flotante en todas las estancias.
Persianas eléctricas en toda la casa.
Aire acondicionado en todas las habitaciones excepto en la suite.
Calentador de agua de 200lt.
Vecindario:
Todo tipo de comercios y servicios de la zona (farmacia, banco, alimentación, óptica, peluquería, salón de belleza, restaurantes, gasolineras, etc.)
El centro comercial Alegro Alfragide se encuentra a 10 minutos en coche.
Hipermercados a pocos minutos en coche: Mercadona, ALDI, LIDL, Pingo Doce, etc.
Escuela Primaria Jorge Mineiro a pocos metros de la propiedad.
Varias escuelas infantiles de la zona.
Acceso:
Excelente acceso a través de autopistas y carreteras principales:
IC19, A9-CREL, A5, N117 Cables Ávila, IC17-CRIL, N6 Estr Marginal, 2ª Circular, Estr. de Queluz, Estr. de Paço d'Arcos, Estr. Militar
con conexiones a: Amadora, Alfragide - Queluz, Massamá - Queijas, Carnaxide -
Paço d'Arcos, Oeiras - Cacém, Sintra - Lisboa (Restelo, Belém, Benfica)
Transporte
Las paradas de autobús son Estr Consigl Pedroso 52, R Alfredo Inácio Ramos Da Silva 7, Queluz Baixo (cc), Estr Consiglieri Pedroso 69, en todas las direcciones.
Estación de tren de Monte Abraão a 2 kms (5 min en coche)
Otras referencias de interés:
Jardines que rodean el Palacio de Queluz
Fábrica de pólvora Barcarena
Parque del Tajo, Parque Científico y Tecnológico
Quinta da Fonte - El Parque de las Oficinas
Parque de las Lagunas
Centro de Salud Barcarena
Hospital da Luz - Oeiras
Hospital San Francisco Javier
Centro Social y Parroquial Barcarena (Centro de Apoyo a Domicilio y Centro de Día)
Fisiocare, Centro Médico y Rehabilitación
Universidad Atlántica de Ciencias Empresariales, Salud, Tecnologías e Ingeniería
Instituto Superior Técnico, Parque del Tajo
Park International School - enseñanza bilingüe (Cambridge y Bachillerato Internacional)
Oeiras International School - Bachillerato Internacional
Complejo Deportivo Jamor
Centro Ecuestre João Cardiga
Club de Tenis Quinta da Moura
ANOV - Club Náutico de Oeiras / Centro Náutico Paço de Arcos
Piscina Olímpica Jamor / Piscina Municipal Barcarena
Club Deportivo de Lisboa
Fine Country Club
Oeiras Golf & Residence
Jamor Golf Club (Centro Nacional de Entrenamiento del Puerto Federal de Golfe)
¿Todavía no te has decidido? ¡Reserva ya tu visita!
OSO.23109.AB
Nota: La información proporcionada, aunque sea exacta, no dispensa de su confirmación, ni puede considerarse vinculante.
Calificación Energética: C
Les presento esta excelente casa de arquitectura contemporánea, totalmente reformada, en el municipio de Oeiras.
Ubicado en una calle sin salida, exclusiva para residentes, prácticamente no tiene tráfico de automóviles, lo que hace que la zona sea una gran opción si valoras la tranquilidad y la seguridad para ti y tus seres queridos.
Situada en una parcela de 453m2, esta casa tipo T4+1 cuenta con alrededor de 340m2 de construcción, enmarcada en el centro de la parcela, dejando así dos zonas exteriores independientes: Un fabuloso jardín delante de la casa orientado al sur, con árboles frutales y posibilidad de crear una piscina, y otro en la parte trasera, más privado, donde se creó un gran ambiente de convivencia.
Esta vivienda fue recientemente reformada por completo, con mucho gusto, con una excelente distribución, separando la zona social de la zona de descanso, y optimizando todas las zonas que componen esta magnífica vivienda.
Está compuesto de la siguiente manera:
Frente a la vivienda, encontramos un amplio jardín de 180m2, árboles frutales, un pequeño porche frente al salón, una puerta automática para acceder al garaje, y un pozo, que permite el mantenimiento del jardín sin coste alguno, además de posibilitar la futura construcción de una piscina en esta zona.
En la planta baja encontramos el salón comedor con una superficie de 32m2, con vistas al jardín a través de un gran ventanal.
En la planta intermedia entre la planta baja y el salón, tenemos una puerta de acceso al amplio garaje para dos coches y trastero.
El garaje está conectado con el amplio lavadero de 6m2, que a su vez conecta con la terraza trasera. El lavadero puede estar totalmente equipado, con lavadoras y secadoras.
En la misma planta encontramos un baño social de 2,5m2. La espectacular cocina, de 28m2, es fu