4 426 058 PLN
10 959 763 PLN
7 014 248 PLN
18 758 056 PLN
12 614 266 PLN
15 638 739 PLN
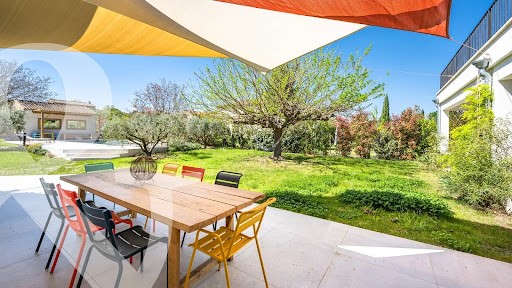
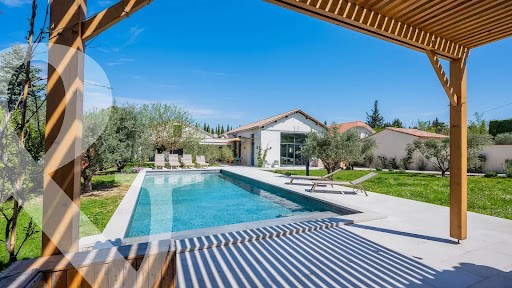
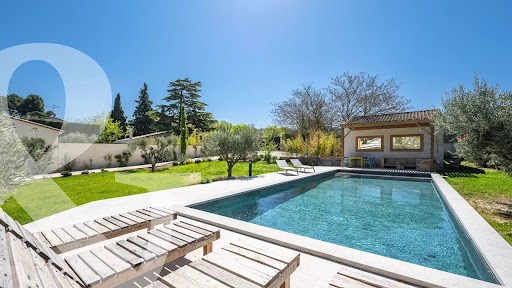

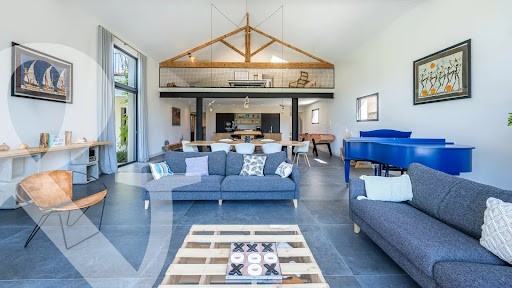
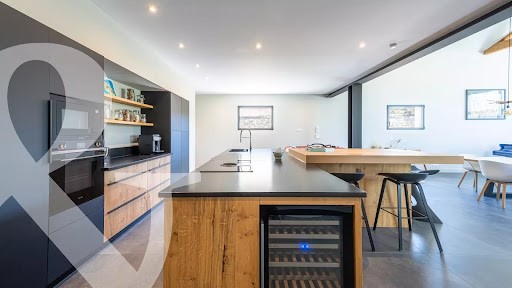
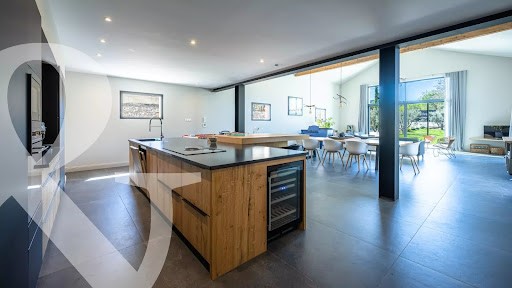
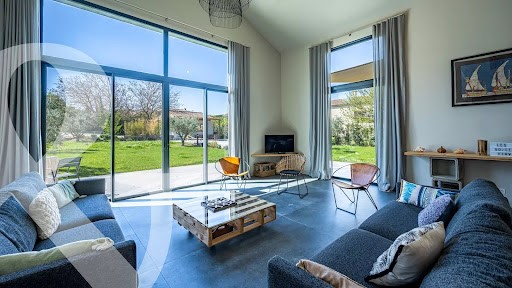
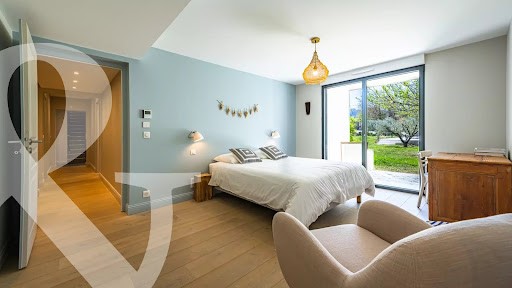

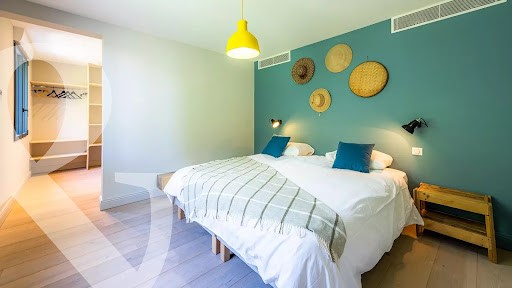
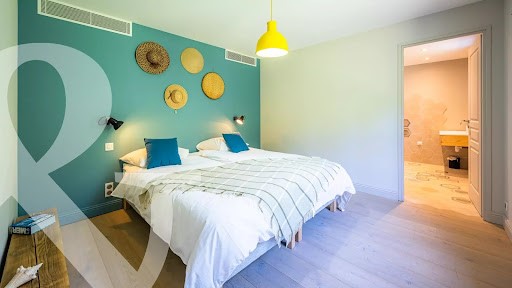

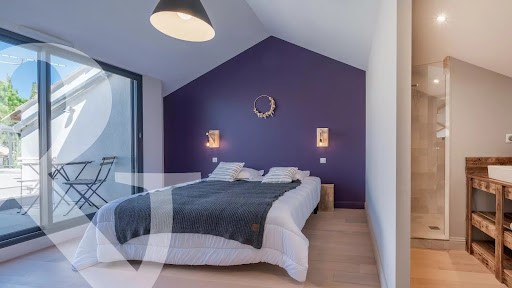
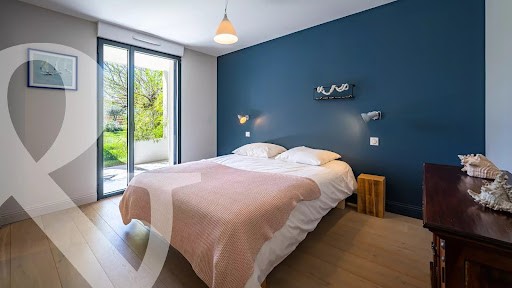
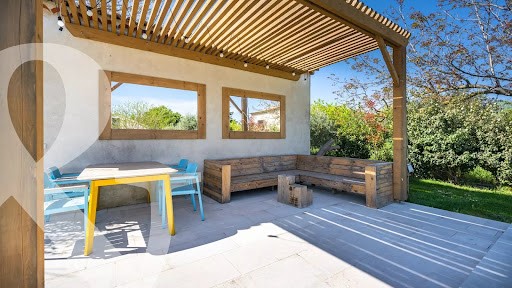

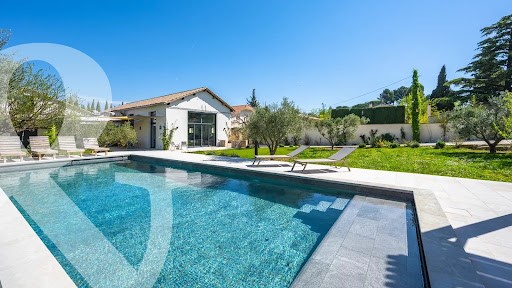
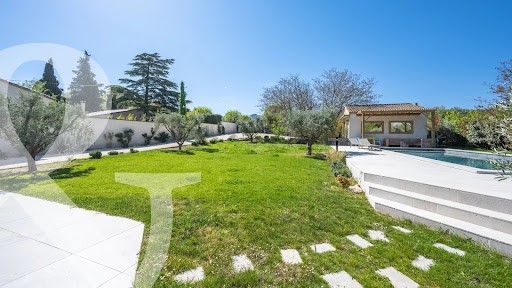
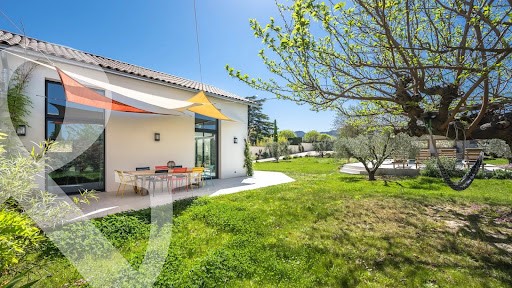

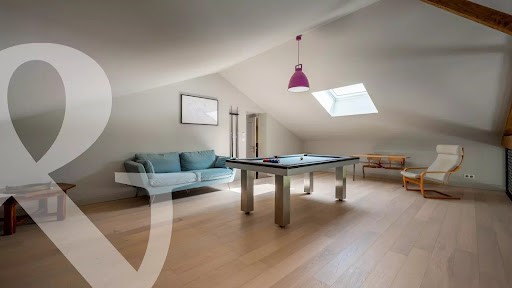
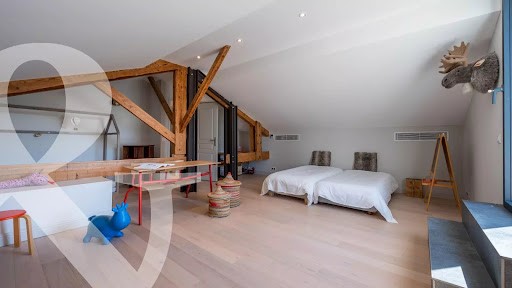
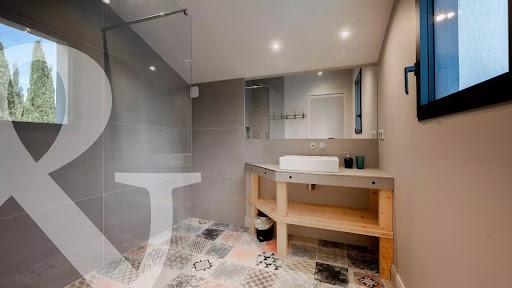
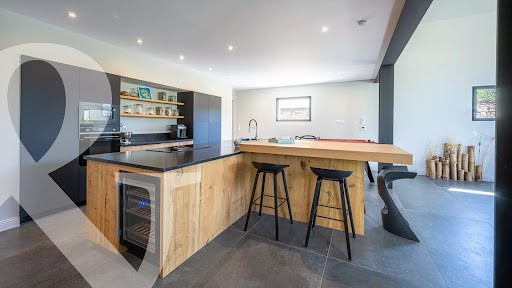
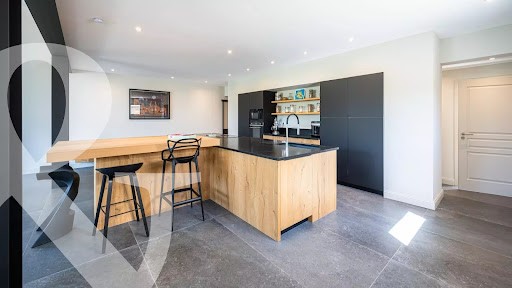

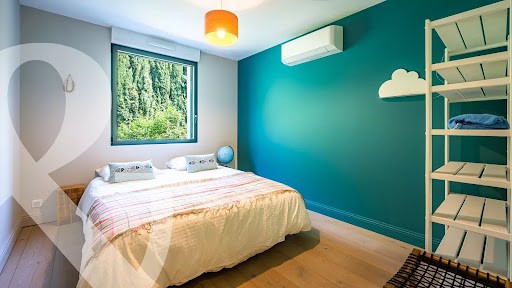
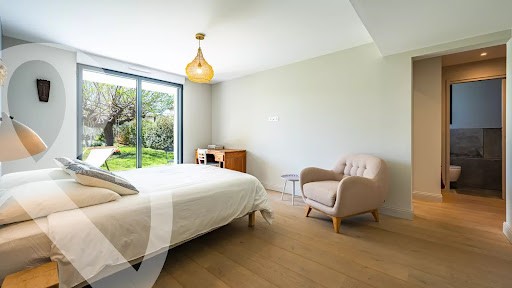
From the generous first floor terrace you have a glorious view of the Alpilles that overlooks the garden and the 11x4.5m heated pool with electric security cover.
The pluses: two secure garages, reversible air-conditioning and underfloor heating / cooling, electric shutters with home automation system and electric gates. Given the space on offer and the excellent location of this property, it lends itself equally to being either a main residence or an easily maintained holiday home, with excellent seasonal rental potential. Zobacz więcej Zobacz mniej Maison contemporaine située au calme, dans un quartier recherché de Saint-Rémy-de-Provence et à deux pas du centre ville. D'une surface habitable d'environ 315m², elle offre de très beaux volumes à l'image de sa pièce de vie principale qui se compose d'une cuisine équipée, d'une salle à manger et d'un salon avec de grandes ouvertures. Une première partie nuit en rez-de-chaussée propose 4 chambres dont 3 masters. L'étage quant à lui est composé de 2 chambres avec salle d'eau et d'une grande pièce de jeux en mezzanine (actuellement salle de billard). Depuis la grande terrasse vous bénéficierez d'une belle vue sur les Alpilles et la piscine 11x4,5m chauffée avec rideau électrique. Le bien dispose de 2 garages fermés, climatisation réversible gainée et plancher chauffant / rafraîchissant, stores électriques avec domotique, et portail électrique.
Depuis la grande terrasse vous bénéficierez d'une belle vue sur les Alpilles et la piscine 11x4,5m chauffée avec rideau électrique.
Les plus : deux garages fermés, climatisation réversible gainée et plancher chauffant / rafraîchissant, stores électriques avec domotique, portail électrique. Just a stone's throw from the town centre, in a quiet and sought-after quarter of Saint-Rémy-de-Provence, this contemporary property, offering approximately 315m2 of living space (350m2 developed) showcases impressive volumes all enhanced by wonderful natural light throughout. The convivial open-plan living room comprises a well-equipped kitchen, a dining area and a lounge with large doors that give on to the south facing garden. Also on the ground floor are 4 bedrooms, 3 of which being generously sized master-suites. Up on the first floor are 2 further bedrooms with en-suite shower rooms, and a second reception area on the mezzanine, which is currently used as a billiard room.
From the generous first floor terrace you have a glorious view of the Alpilles that overlooks the garden and the 11x4.5m heated pool with electric security cover.
The pluses: two secure garages, reversible air-conditioning and underfloor heating / cooling, electric shutters with home automation system and electric gates. Given the space on offer and the excellent location of this property, it lends itself equally to being either a main residence or an easily maintained holiday home, with excellent seasonal rental potential.