3 bd
4 bd
5 bd
3 bd
6 bd
4 bd
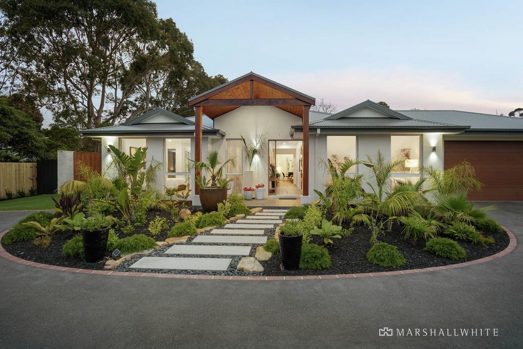
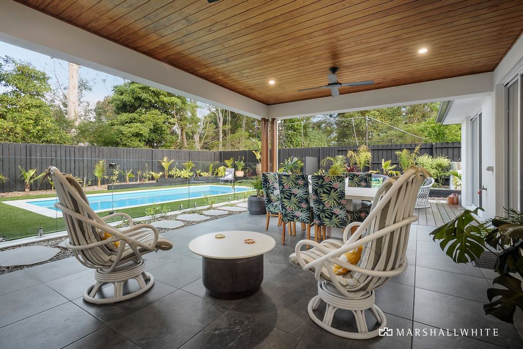
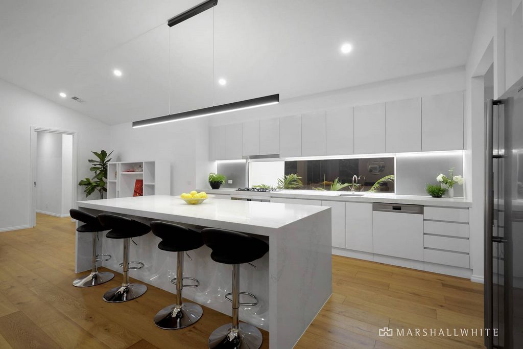
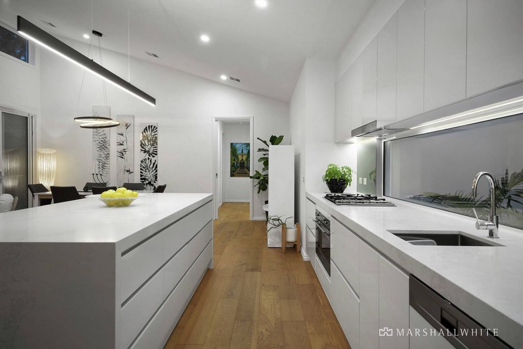
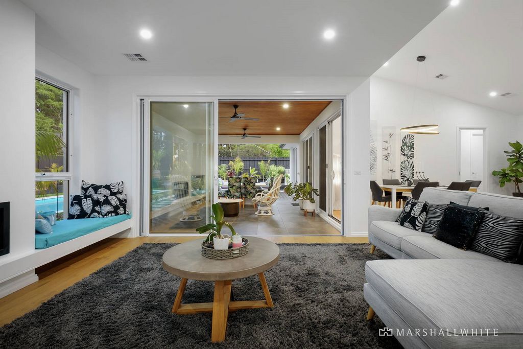
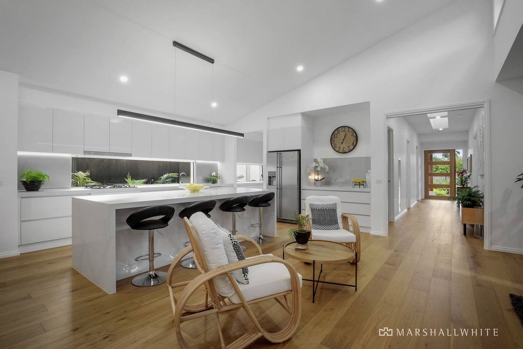
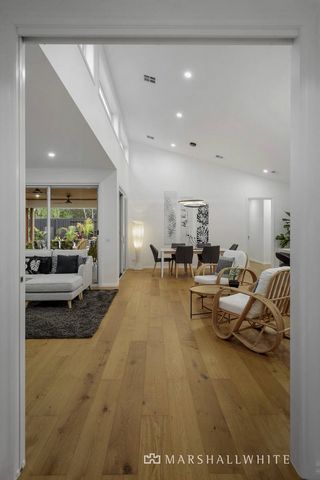
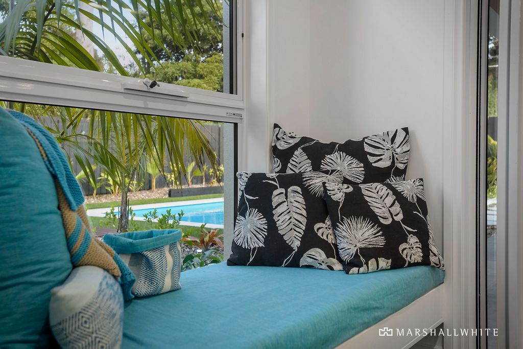
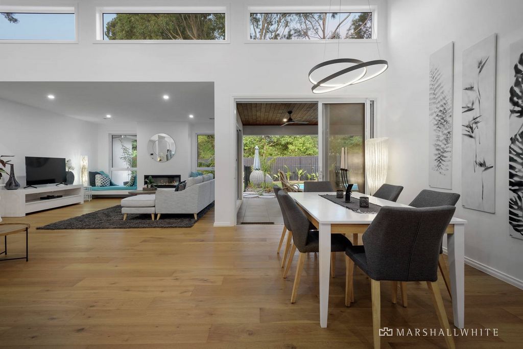
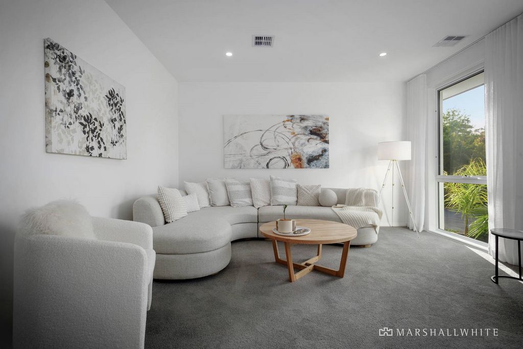
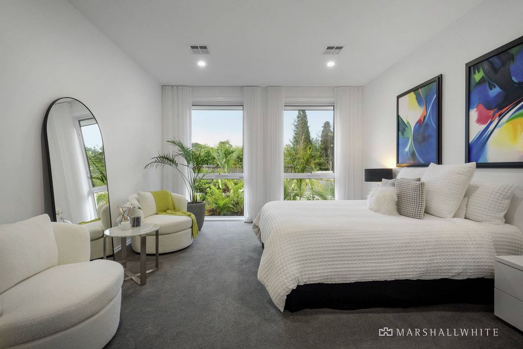
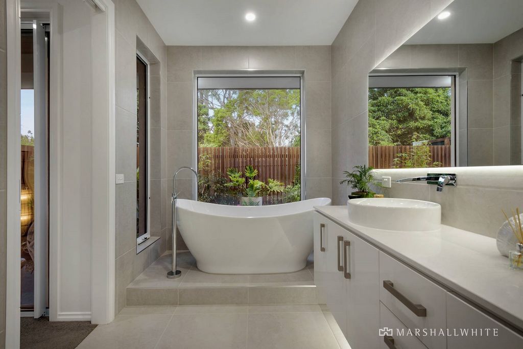
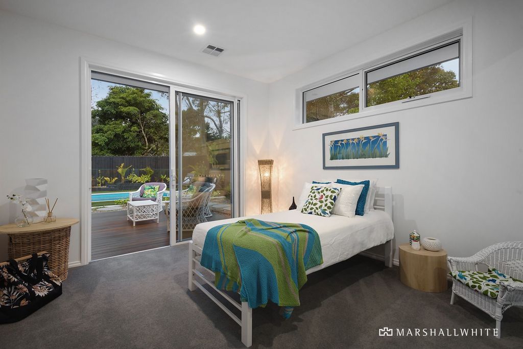
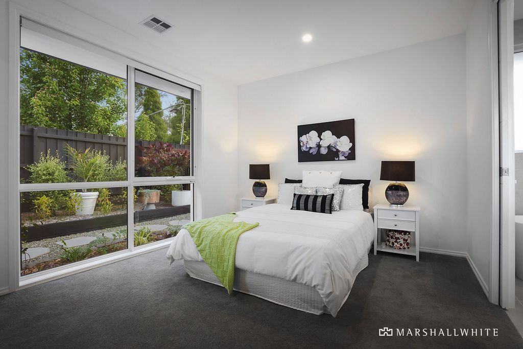
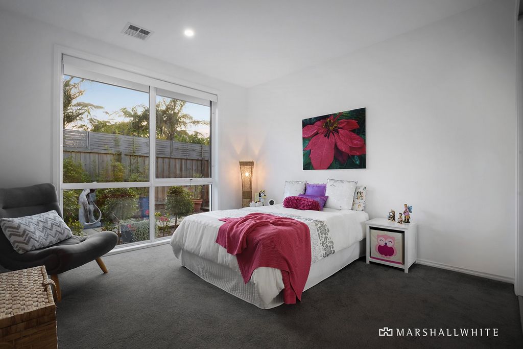
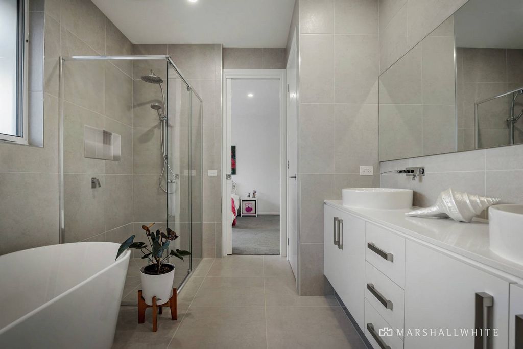
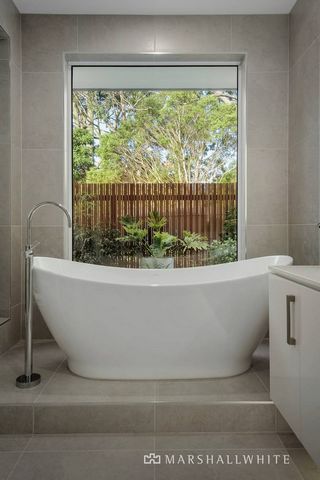
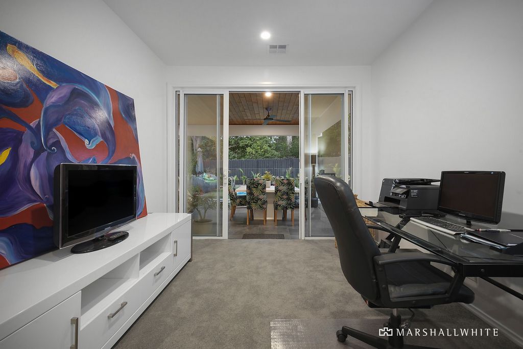
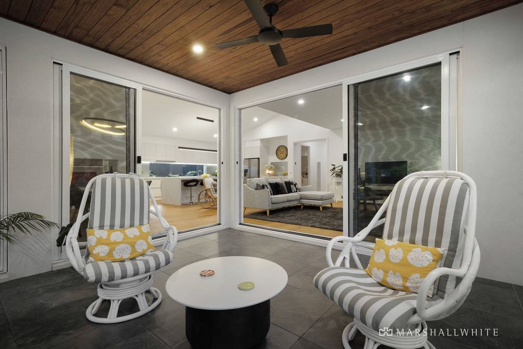
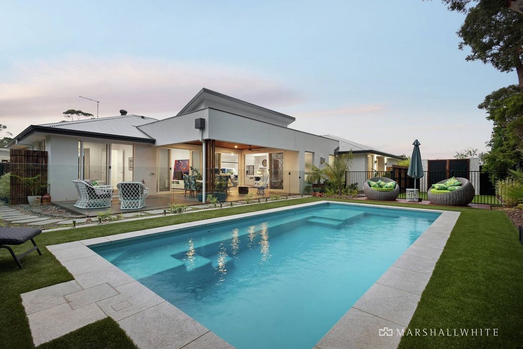
The home is situated at the end of a long driveway, with remote security gate and set on an expansive 1534sqm* allotment approx., making it very private and quiet. The home's generously proportioned interiors are enhanced with abundant natural light drawn in from a series of Velux skylights and highlight windows. Engineered Oak flooring along the wide central hallway flows to the main open-plan living space, where walls of sliding glass provide a seamless connection to the undercover alfresco entertaining tiled area, pool and merbau deck.
Defined by a Calcatta stone island bench/breakfast bar Illuminated with a designer lineal pendant, the gourmet Smeg kitchen features a 900mm gas cooktop and two ovens, including one in the adjacent butler's kitchen that also contains an additional sink and plenty of prep and storage space.
Zoned for effortless family living, the lavish main bedroom suite opens to a private courtyard garden with poolside access and features a luxe ensuite with floor to ceiling tiling, a free-standing bath and dual head walk-in shower, plus 'his and hers' walk-in robes. The remaining three bedrooms, all with built-in robes and lovely garden outlooks, are in a separate wing that can be closed off from the main living area. This wing also has a bathroom, retreat/home office and powder room. Completing the single level layout is a front lounge/living room, a guest powder room, laundry with external access and a walk-in linen room. There is a gas pebble fire heater in the main living room and the zonable ducted heating and cooling can be controlled via an iPad or app. It also has double glazed windows, six star energy rating, and a heat pump pool heating system.
Additional features include designer LED pendant and strip lighting, sumptuous carpets and ducted vacuum system. The double remote operated garage has an internal access door. An amazing feature of the garden is the huge, Bali-style timber privacy gates with Sandstone columns that open to the croquet lawn area and pool surrounds. The fully landscaped gardens include a 33-metre board walk, lush lawned areas, fire pit and veggie garden boxes.
Superb family-friendly Frankston South location, it is just a few metres, without any road crossings, to the wide-open spaces and amenities of Overport Park. This includes sports fields, an adventure playground, bike track and tennis courts. Also, walk to local shops and cafes and is close to Derinya Primary School, Woodleigh Minibah School and Frankston High School. Note: there is no Body Corporate regarding the driveway.
*Approximate land size Zobacz więcej Zobacz mniej Just like a page from a home and garden magazine. Large windows capture the beauty of the garden and pool. Inspired by the signature elements of luxurious Noosa resort style architecture and design, this stunning, recently completed four bedroom family home, known as Mandevilla, is set within lush tropical-themed landscaped gardens and features a heated, salt chlorinated pool and harmonious indoor/outdoor connectivity.
The home is situated at the end of a long driveway, with remote security gate and set on an expansive 1534sqm* allotment approx., making it very private and quiet. The home's generously proportioned interiors are enhanced with abundant natural light drawn in from a series of Velux skylights and highlight windows. Engineered Oak flooring along the wide central hallway flows to the main open-plan living space, where walls of sliding glass provide a seamless connection to the undercover alfresco entertaining tiled area, pool and merbau deck.
Defined by a Calcatta stone island bench/breakfast bar Illuminated with a designer lineal pendant, the gourmet Smeg kitchen features a 900mm gas cooktop and two ovens, including one in the adjacent butler's kitchen that also contains an additional sink and plenty of prep and storage space.
Zoned for effortless family living, the lavish main bedroom suite opens to a private courtyard garden with poolside access and features a luxe ensuite with floor to ceiling tiling, a free-standing bath and dual head walk-in shower, plus 'his and hers' walk-in robes. The remaining three bedrooms, all with built-in robes and lovely garden outlooks, are in a separate wing that can be closed off from the main living area. This wing also has a bathroom, retreat/home office and powder room. Completing the single level layout is a front lounge/living room, a guest powder room, laundry with external access and a walk-in linen room. There is a gas pebble fire heater in the main living room and the zonable ducted heating and cooling can be controlled via an iPad or app. It also has double glazed windows, six star energy rating, and a heat pump pool heating system.
Additional features include designer LED pendant and strip lighting, sumptuous carpets and ducted vacuum system. The double remote operated garage has an internal access door. An amazing feature of the garden is the huge, Bali-style timber privacy gates with Sandstone columns that open to the croquet lawn area and pool surrounds. The fully landscaped gardens include a 33-metre board walk, lush lawned areas, fire pit and veggie garden boxes.
Superb family-friendly Frankston South location, it is just a few metres, without any road crossings, to the wide-open spaces and amenities of Overport Park. This includes sports fields, an adventure playground, bike track and tennis courts. Also, walk to local shops and cafes and is close to Derinya Primary School, Woodleigh Minibah School and Frankston High School. Note: there is no Body Corporate regarding the driveway.
*Approximate land size Net als een pagina uit een huis- en tuinmagazine. Grote ramen leggen de schoonheid van de tuin en het zwembad vast. Geïnspireerd door de kenmerkende elementen van de luxueuze architectuur en het ontwerp in Noosa-resortstijl, ligt dit prachtige, onlangs voltooide familiehuis met vier slaapkamers, bekend als Mandevilla, te midden van weelderige aangelegde tuinen met een tropisch thema en beschikt het over een verwarmd zwembad met zoutchloor en harmonieuze binnen- en buitenconnectiviteit.
Het huis is gelegen aan het einde van een lange oprijlaan, met externe beveiligingspoort en ligt op een uitgestrekte verkaveling van ongeveer 1534 m²*, waardoor het zeer privé en rustig is. Het royaal bemeten interieur van het huis wordt versterkt door overvloedig natuurlijk licht dat wordt aangetrokken door een reeks Velux-dakramen en highlight-ramen. Samengestelde eiken vloeren langs de brede centrale gang vloeien over naar de belangrijkste open leefruimte, waar wanden van schuifglas een naadloze verbinding bieden met de overdekte betegelde buitenruimte, het zwembad en het merbau-dek.
Gedefinieerd door een Calcatta stenen eiland bank/ontbijtbar Verlicht met een design lineaire hanglamp, beschikt de gastronomische Smeg-keuken over een gaskookplaat van 900 mm en twee ovens, waaronder een in de aangrenzende butlerkeuken die ook een extra gootsteen en veel voorbereidings- en opslagruimte bevat.
De weelderige hoofdslaapkamersuite is bestemd voor moeiteloos gezinsleven en komt uit op een eigen binnentuin met toegang tot het zwembad en beschikt over een luxe ensuite met tegels van vloer tot plafond, een vrijstaand bad en een inloopdouche met dubbele kop, plus 'voor hem en haar' inloopjassen. De overige drie slaapkamers, allemaal met ingebouwde badjassen en een prachtig uitzicht op de tuin, bevinden zich in een aparte vleugel die kan worden afgesloten van het woongedeelte. Deze vleugel heeft ook een badkamer, retraite/kantoor aan huis en damestoilet. De gelijkvloerse indeling wordt gecompleteerd door een lounge/woonkamer aan de voorzijde, een damestoilet voor gasten, een wasruimte met externe toegang en een inlooplinnenkamer. Er is een gas-kiezelkachel in de woonkamer en de zonebare geleide verwarming en koeling kan worden bediend via een iPad of app. Het heeft ook dubbele beglazing, een energielabel van zes sterren en een warmtepomp voor het verwarmen van het zwembad.
Extra functies zijn onder meer design LED-hang- en stripverlichting, weelderige tapijten en een kanaalvacuümsysteem. De dubbele op afstand bedienbare garage heeft een interne toegangsdeur. Een verbazingwekkend kenmerk van de tuin zijn de enorme, houten privacypoorten in Bali-stijl met zandstenen zuilen die openen naar het croquetgazon en het zwembad eromheen. De volledig aangelegde tuinen omvatten een 33 meter lange promenade, weelderige gazons, een vuurplaats en groentetuinbakken.
Schitterende gezinsvriendelijke locatie in Frankston South, het is slechts een paar meter, zonder enige wegkruising, naar de grote open ruimtes en voorzieningen van Overport Park. Dit omvat sportvelden, een avonturenspeeltuin, een fietspad en tennisbanen. Loop ook naar de lokale winkels en cafés en ligt dicht bij Derinya Primary School, Woodleigh Minibah School en Frankston High School. Let op: er is geen Body Corporate met betrekking tot de oprit.
*Geschatte grootte van het land