POBIERANIE ZDJĘĆ...
Dom & dom jednorodzinny (Na sprzedaż)
4 bd
3 ba
Źródło:
EDEN-T93139087
/ 93139087
Źródło:
EDEN-T93139087
Kraj:
AU
Miasto:
Kew
Kod pocztowy:
3101
Kategoria:
Mieszkaniowe
Typ ogłoszenia:
Na sprzedaż
Typ nieruchomości:
Dom & dom jednorodzinny
Sypialnie:
4
Łazienki:
3
Garaże:
1
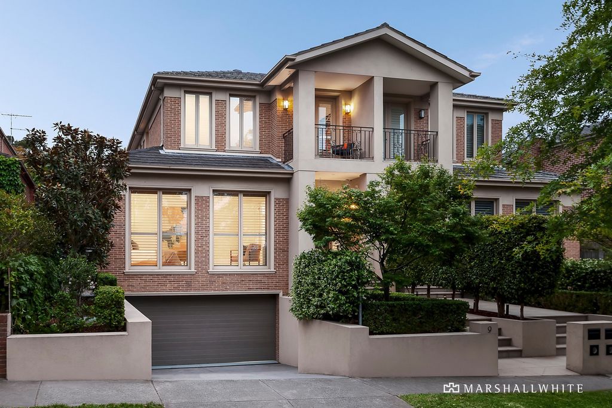
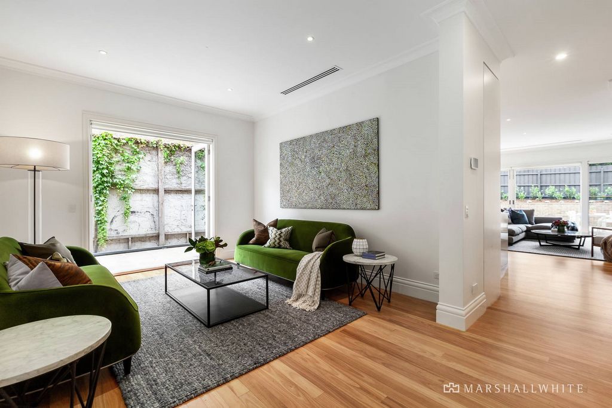
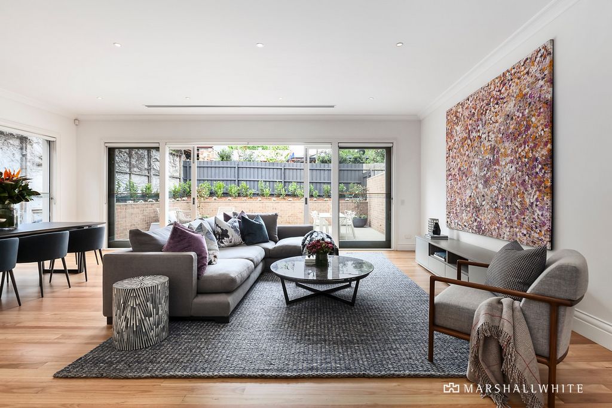
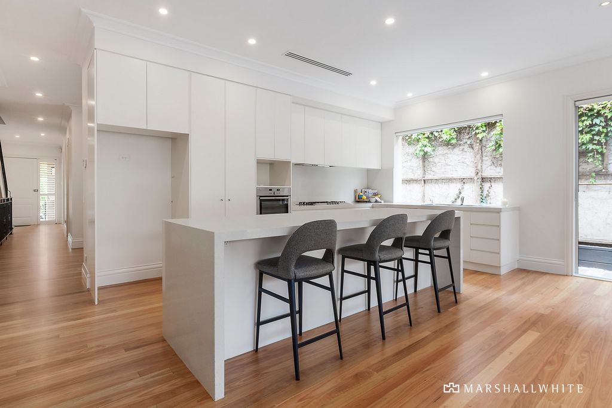
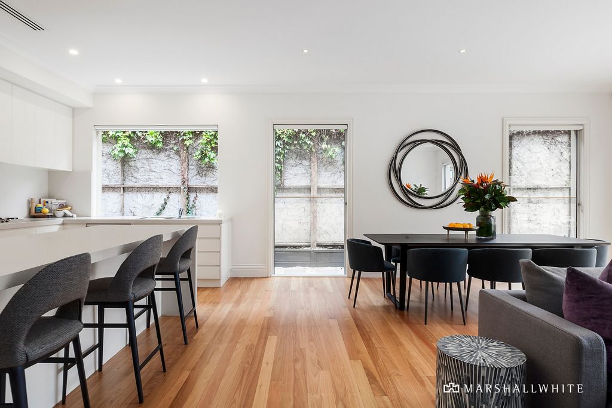
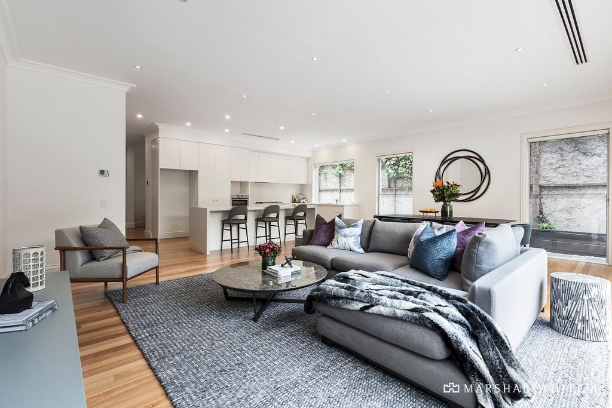
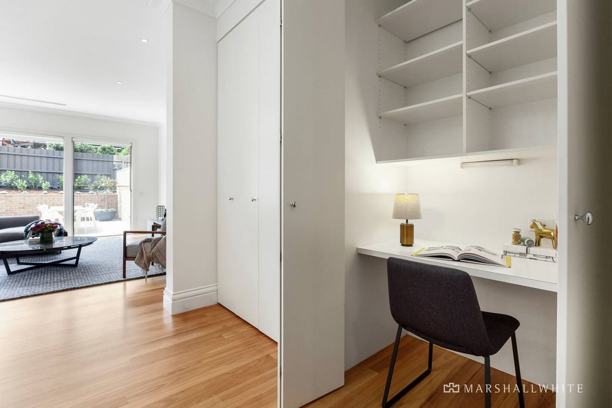
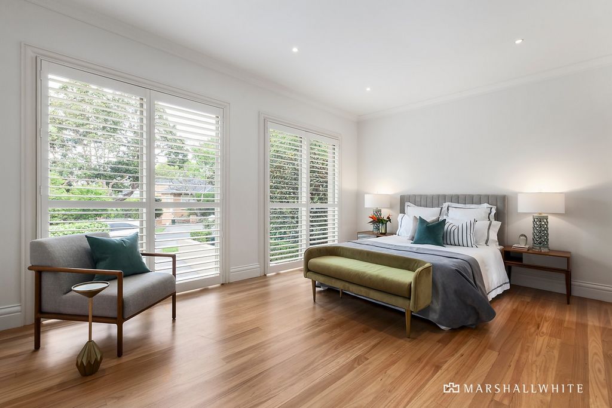
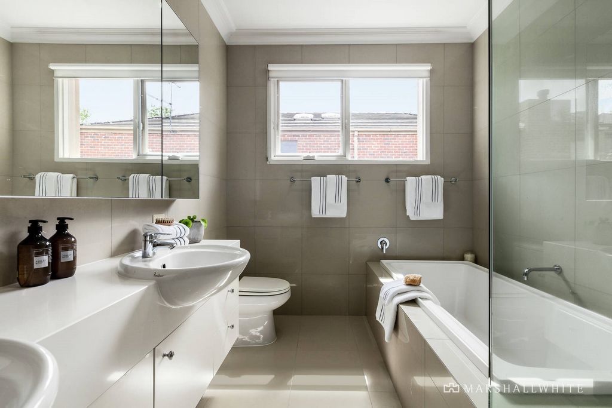
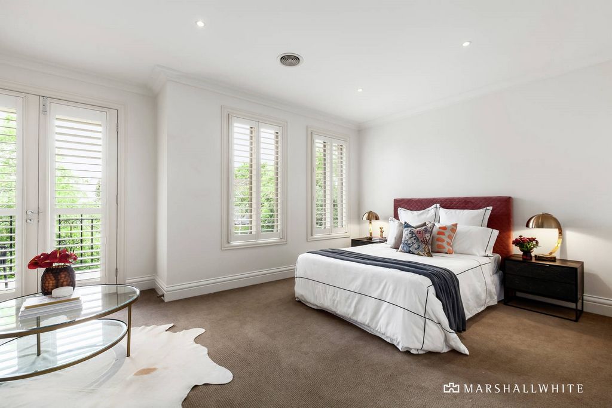
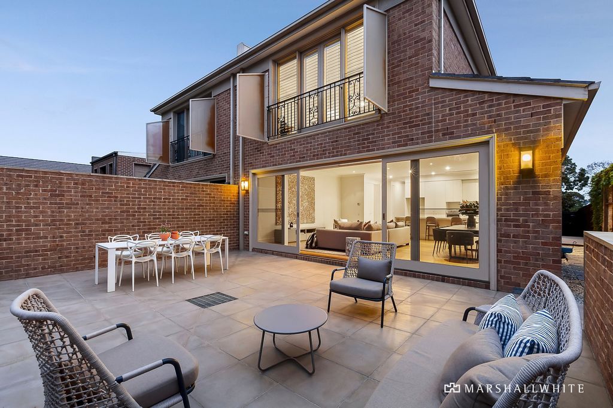
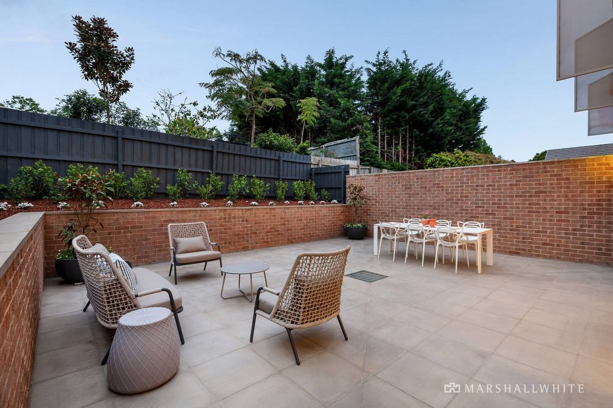
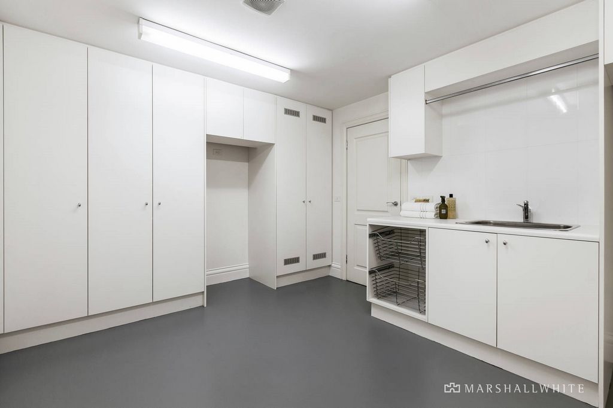
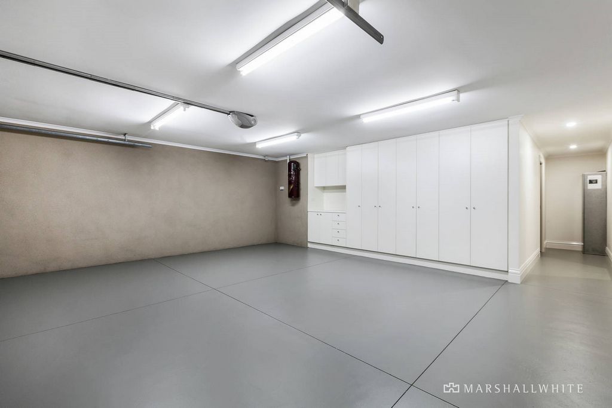
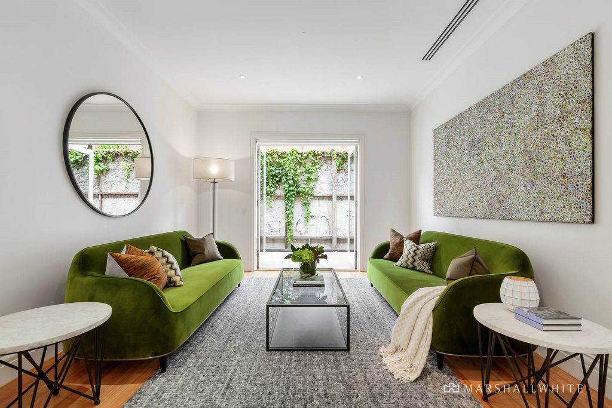
The flowing interior over three levels features an entrance hall flowing past a downstairs guest bedroom with a WIR and dual access ensuite or a potential study, a sitting room opening to the outdoors and a computer station. Through to an expansive family dining and living room incorporating a superbly appointed kitchen equipped with stone bench tops opening to a sun drenched walled courtyard. Providing loads of private spaces for indoor/outdoor dining or entertaining. A further three bedrooms all with built-in robes are situated upstairs including a sumptuous main with an ensuite plus a pristine family bathroom, study area and front balcony. Other features include video intercom, alarm, Plantation Shutters, ducted heating, cooling and vacuum, fully-tiled bathrooms, remote basement double garage alongside a large laundry with chute, ample storage plus internal access via stairs or a lift to all floors.
Totally enhanced by its prized location in a quiet street lined with mature trees in the heart of the Kew private school precinct. With easy access to sought-after Kew amenities including Kew Junction shopping with the popular Leo's Fine Foods, Toscanos, cafes, restaurants and the forthcoming leisure centre. Plus nearby public transport and Glenferrie Road or the Victoria Gardens Complex for additional shopping options and the Eastern Freeway for travel to the CBD. Zobacz więcej Zobacz mniej Encapsulating all that is desirable in an architecturally designed contemporary town residence it boasts an eye catching rendered and brick façade; framed by easy care gardens and complemented by luxurious appointments throughout. Offering an interior which exudes style and maximizes light and space; featuring high ceilings, polished timber flooring, large picture windows and a preferred northern rear aspect.
The flowing interior over three levels features an entrance hall flowing past a downstairs guest bedroom with a WIR and dual access ensuite or a potential study, a sitting room opening to the outdoors and a computer station. Through to an expansive family dining and living room incorporating a superbly appointed kitchen equipped with stone bench tops opening to a sun drenched walled courtyard. Providing loads of private spaces for indoor/outdoor dining or entertaining. A further three bedrooms all with built-in robes are situated upstairs including a sumptuous main with an ensuite plus a pristine family bathroom, study area and front balcony. Other features include video intercom, alarm, Plantation Shutters, ducted heating, cooling and vacuum, fully-tiled bathrooms, remote basement double garage alongside a large laundry with chute, ample storage plus internal access via stairs or a lift to all floors.
Totally enhanced by its prized location in a quiet street lined with mature trees in the heart of the Kew private school precinct. With easy access to sought-after Kew amenities including Kew Junction shopping with the popular Leo's Fine Foods, Toscanos, cafes, restaurants and the forthcoming leisure centre. Plus nearby public transport and Glenferrie Road or the Victoria Gardens Complex for additional shopping options and the Eastern Freeway for travel to the CBD. Воплощая в себе все, что желательно в архитектурно спроектированной современной городской резиденции, она может похвастаться привлекательным оштукатуренным и кирпичным фасадом; Обрамлен садами, за которыми легко ухаживать, и дополнен роскошными процедурами. Интерьер, который излучает стиль и максимизирует свет и пространство; С высокими потолками, полированным деревянным полом, большими панорамными окнами и предпочтительной северной задней стороной.
Плавный интерьер на трех уровнях включает в себя прихожую, перетекающую через гостевую спальню на нижнем этаже с WIR и ванной комнатой с двойным доступом или потенциальный кабинет, гостиную с выходом на улицу и компьютерную станцию. Через просторную семейную столовую и гостиную с великолепно оборудованной кухней, оборудованной каменными столешницами, выходящими в залитый солнцем двор, обнесенный стеной. Предоставление множества частных пространств для обедов или развлечений в помещении / на открытом воздухе. Еще три спальни, все со встроенными халатами, расположены наверху, включая роскошную главную с ванной комнатой, а также нетронутую семейную ванную комнату, кабинет и передний балкон. Другие особенности включают видеодомофон, сигнализацию, жалюзи на плантациях, канальное отопление, охлаждение и вакуум, полностью выложенные плиткой ванные комнаты, удаленный гараж на две машины в подвале, а также большую прачечную с желобом, достаточно места для хранения, а также внутренний доступ по лестнице или лифту на все этажи.
Полностью улучшен его ценным расположением на тихой улице, обсаженной зрелыми деревьями, в самом сердце частной школы Кью. С легким доступом к востребованным удобствам Кью, включая магазины Kew Junction с популярными магазинами Leo's Fine Foods, Toscanos, кафе, рестораны и предстоящий развлекательный центр. Кроме того, поблизости находится остановка общественного транспорта и Гленферри-роуд или комплекс Victoria Gardens для дополнительных магазинов и Восточная автострада для поездок в центральный деловой район. Incarnant tout ce qui est souhaitable dans une résidence de ville contemporaine conçue sur le plan architectural, elle est dotée d’un enduit accrocheur et d’une façade en brique ; Encadré par des jardins faciles d’entretien et complété par des aménagements luxueux partout. Offrir un intérieur qui respire le style et maximise la lumière et l’espace ; Doté de hauts plafonds, d’un parquet en bois poli, de grandes baies vitrées et d’une orientation arrière nord privilégiée.
L’intérieur fluide sur trois niveaux comprend un hall d’entrée qui passe devant une chambre d’amis au rez-de-chaussée avec une salle de bains WIR et double accès ou un bureau potentiel, un salon ouvert sur l’extérieur et un poste informatique. À travers une vaste salle à manger familiale et un salon incorporant une cuisine superbement aménagée équipée de bancs en pierre s’ouvrant sur une cour fortifiée ensoleillée. Fournir de nombreux espaces privés pour manger à l’intérieur / à l’extérieur ou se divertir. Trois autres chambres, toutes avec peignoirs intégrés, sont situées à l’étage, dont une somptueuse principale avec une salle de bains attenante, une salle de bains familiale immaculée, un coin bureau et un balcon avant. Les autres caractéristiques comprennent un interphone vidéo, une alarme, des volets de plantation, un chauffage, un refroidissement et un aspirateur canalisés, des salles de bains entièrement carrelées, un garage double au sous-sol éloigné à côté d’une grande buanderie avec goulotte, un grand espace de rangement ainsi qu’un accès interne par des escaliers ou un ascenseur à tous les étages.
Totalement mis en valeur par son emplacement prisé dans une rue calme bordée d’arbres matures au cœur de l’enceinte de l’école privée de Kew. Avec un accès facile aux commodités recherchées de Kew, y compris les boutiques de Kew Junction avec le populaire Leo’s Fine Foods, Toscanos, cafés, restaurants et le futur centre de loisirs. De plus, les transports en commun à proximité et Glenferrie Road ou le Victoria Gardens Complex pour des options de shopping supplémentaires et l’autoroute de l’Est pour se rendre dans le quartier des affaires. Encapsulando tudo o que é desejável em uma residência urbana contemporânea projetada arquitetonicamente, possui uma atraente fachada renderizada e de tijolos; emoldurado por jardins fáceis de cuidar e complementado por compromissos luxuosos por toda parte. Oferecendo um interior que exala estilo e maximiza a luz e o espaço; com tectos altos, piso de madeira polida, grandes janelas panorâmicas e um aspecto traseiro norte preferido.
O interior fluindo ao longo de três níveis apresenta um hall de entrada que passa por um quarto de hóspedes no andar de baixo com um WIR e banheiro de acesso duplo ou um estudo potencial, uma sala de estar que se abre para o exterior e uma estação de computador. Através de uma ampla sala de jantar e estar familiar incorporando uma cozinha soberbamente equipada com bancadas de pedra que se abrem para um pátio murado ensolarado. Proporcionando muitos espaços privados para refeições interiores/exteriores ou entretenimento. Outros três quartos, todos com roupões embutidos, estão situados no andar de cima, incluindo um suntuoso principal com casa de banho privativa, além de uma casa de banho familiar intocada, área de estudo e varanda frontal. Outras características incluem vídeo porteiro, alarme, persianas de plantação, aquecimento canalizado, refrigeração e vácuo, banheiros totalmente azulejados, garagem dupla remota no porão ao lado de uma grande lavanderia com calha, amplo armazenamento e acesso interno através de escadas ou elevador para todos os andares.
Totalmente realçado por sua localização privilegiada em uma rua tranquila ladeada por árvores maduras no coração do distrito da escola particular de Kew. Com fácil acesso às procuradas comodidades de Kew, incluindo lojas Kew Junction com o popular Leo's Fine Foods, Toscanos, cafés, restaurantes e o futuro centro de lazer. Além disso, transporte público nas proximidades e Glenferrie Road ou o Victoria Gardens Complex para opções de compras adicionais e a Eastern Freeway para viajar para o CBD. Encapsulando todo lo que es deseable en una residencia urbana contemporánea de diseño arquitectónico, cuenta con una llamativa fachada de ladrillo y enlucido; Enmarcado por jardines de fácil cuidado y complementado con lujosas citas en todas partes. Ofreciendo un interior que irradia estilo y maximiza la luz y el espacio; Con techos altos, pisos de madera pulida, grandes ventanales y un aspecto trasero norte preferido.
El interior fluido en tres niveles cuenta con un hall de entrada que fluye más allá de un dormitorio de invitados en la planta baja con un WIR y baño de doble acceso o un estudio potencial, una sala de estar que se abre al exterior y una estación de computadoras. A través de un amplio comedor familiar y sala de estar que incorpora una cocina magníficamente equipada con encimeras de piedra que se abren a un patio amurallado bañado por el sol. Proporcionando un montón de espacios privados para cenar o entretenerse en el interior / exterior. Otros tres dormitorios, todos con batas incorporadas, se encuentran en la planta superior, incluyendo una suntuosa principal con baño privado, además de un baño familiar prístino, área de estudio y balcón delantero. Otras características incluyen videoportero, alarma, persianas de plantación, calefacción, refrigeración y aspiradora por conductos, baños completamente alicatados, garaje doble en el sótano remoto junto a una gran lavandería con conducto, amplio espacio de almacenamiento y acceso interno a través de escaleras o ascensor a todos los pisos.
Totalmente mejorado por su preciada ubicación en una calle tranquila bordeada de árboles maduros en el corazón del recinto de la escuela privada de Kew. Con fácil acceso a los codiciados servicios de Kew, como las tiendas de Kew Junction con el popular Leo's Fine Foods, Toscanos, cafés, restaurantes y el próximo centro de ocio. Además del transporte público cercano y Glenferrie Road o el Victoria Gardens Complex para opciones de compras adicionales y la autopista Eastern Freeway para viajar al CBD. Ενθυλακώνοντας όλα όσα είναι επιθυμητά σε μια αρχιτεκτονικά σχεδιασμένη σύγχρονη κατοικία της πόλης, διαθέτει μια εντυπωσιακή απόδοση και πρόσοψη από τούβλα. πλαισιώνεται από κήπους εύκολης φροντίδας και συμπληρώνεται από πολυτελή ραντεβού σε όλους τους χώρους. Προσφέροντας ένα εσωτερικό που αποπνέει στυλ και μεγιστοποιεί το φως και το χώρο. Διαθέτει ψηλά ταβάνια, γυαλισμένο ξύλινο δάπεδο, μεγάλα παράθυρα και προτιμώμενη βόρεια πίσω όψη.
Το ρέον εσωτερικό σε τρία επίπεδα διαθέτει ένα χολ εισόδου που ρέει πέρα από ένα υπνοδωμάτιο επισκεπτών στον κάτω όροφο με WIR και διπλό μπάνιο πρόσβασης ή πιθανή μελέτη, καθιστικό που ανοίγει προς εξωτερικούς χώρους και σταθμό υπολογιστών. Μέσα από μια μεγάλη οικογενειακή τραπεζαρία και σαλόνι που ενσωματώνει μια εξαιρετικά εξοπλισμένη κουζίνα εξοπλισμένη με πέτρινες κορυφές πάγκων που ανοίγουν σε μια ηλιόλουστη περιφραγμένη αυλή. Παροχή πολλών ιδιωτικών χώρων για εσωτερική / εξωτερική τραπεζαρία ή διασκέδαση. Άλλα τρία υπνοδωμάτια, όλα με εντοιχισμένες ρόμπες, βρίσκονται στον επάνω όροφο, συμπεριλαμβανομένου ενός πολυτελούς κύριου με ιδιωτικό μπάνιο, καθώς και ένα παρθένο οικογενειακό μπάνιο, χώρο μελέτης και μπροστινό μπαλκόνι. Άλλα χαρακτηριστικά περιλαμβάνουν ενδοεπικοινωνία βίντεο, συναγερμό, παντζούρια φυτείας, θέρμανση με αγωγούς, ψύξη και ηλεκτρική σκούπα, μπάνια με πλακάκια, απομακρυσμένο διπλό γκαράζ υπογείου μαζί με ένα μεγάλο πλυντήριο με αγωγό, άφθονο αποθηκευτικό χώρο καθώς και εσωτερική πρόσβαση μέσω σκάλας ή ανελκυστήρα σε όλους τους ορόφους.
Πλήρως ενισχυμένο από την πολύτιμη τοποθεσία του σε έναν ήσυχο δρόμο γεμάτο ώριμα δέντρα στην καρδιά του περιβόλου του ιδιωτικού σχολείου Kew. Με εύκολη πρόσβαση σε περιζήτητες ανέσεις Kew, όπως ψώνια Kew Junction με το δημοφιλές Leo's Fine Foods, Toscanos, καφετέριες, εστιατόρια και το επερχόμενο κέντρο αναψυχής. Επιπλέον, τα κοντινά μέσα μαζικής μεταφοράς και η οδός Glenferrie ή το συγκρότημα Victoria Gardens για πρόσθετες επιλογές αγορών και ο ανατολικός αυτοκινητόδρομος για ταξίδια στο CBD. Es verkörpert alles, was man sich von einer architektonisch gestalteten, zeitgenössischen Stadtresidenz wünscht, und verfügt über eine auffällige Putz- und Backsteinfassade. Eingerahmt von pflegeleichten Gärten und ergänzt durch luxuriöse Ausstattung. Wir bieten ein Interieur, das Stil ausstrahlt und Licht und Raum maximiert; Mit hohen Decken, polierten Holzböden, großen Panoramafenstern und einer bevorzugten nördlichen Rückseite.
Das fließende Interieur erstreckt sich über drei Ebenen und verfügt über eine Eingangshalle, die an einem Gästezimmer im Erdgeschoss mit WIR und doppeltem Zugang vorbeiführt, oder einem potenziellen Arbeitszimmer, einem Wohnzimmer, das sich nach draußen öffnet, und einer Computerstation. Bis hin zu einem weitläufigen Familien-Ess- und Wohnzimmer mit einer hervorragend ausgestatteten Küche mit Steinbänken, die sich zu einem sonnenverwöhnten, ummauerten Innenhof öffnen. Bietet viele private Räume für Mahlzeiten im Innen- und Außenbereich oder für Unterhaltung. Weitere drei Schlafzimmer, alle mit eingebauten Bademänteln, befinden sich im Obergeschoss, darunter ein prächtiges Hauptschlafzimmer mit eigenem Bad sowie ein makelloses Familienbadezimmer, ein Arbeitsbereich und ein vorderer Balkon. Zu den weiteren Ausstattungsmerkmalen gehören eine Video-Gegensprechanlage, eine Alarmanlage, Plantagen-Rollläden, Heizung, Kühlung und Staubsauger, komplett geflieste Badezimmer, eine abgelegene Doppelgarage im Keller sowie eine große Wäscherei mit Rutsche, viel Stauraum sowie interner Zugang über eine Treppe oder einen Aufzug zu allen Etagen.
Völlig aufgewertet durch seine geschätzte Lage in einer ruhigen, von alten Bäumen gesäumten Straße im Herzen des Privatschulviertels von Kew. Mit einfachem Zugang zu begehrten Annehmlichkeiten in Kew, darunter Kew Junction, Einkaufsmöglichkeiten mit dem beliebten Leo's Fine Foods, Toscanos, Cafés, Restaurants und das kommende Freizeitzentrum. Plus in der Nähe der öffentlichen Verkehrsmittel und der Glenferrie Road oder des Victoria Gardens Complex für zusätzliche Einkaufsmöglichkeiten und der Eastern Freeway für Reisen zum CBD. Incapsulando tutto ciò che è desiderabile in una residenza di città contemporanea dal design architettonico, vanta un'accattivante facciata intonacata e in mattoni; incorniciato da giardini di facile cura e completato da lussuosi appuntamenti in tutto. Offrire un interno che trasuda stile e massimizza la luce e lo spazio; Caratterizzato da soffitti alti, pavimenti in legno lucido, grandi finestre panoramiche e un aspetto posteriore settentrionale preferito.
L'interno scorrevole su tre livelli presenta un ingresso che scorre oltre una camera da letto per gli ospiti al piano inferiore con WIR e bagno privato a doppio accesso o un potenziale studio, un salotto che si apre sull'esterno e una postazione computer. Attraverso un'ampia sala da pranzo e soggiorno per famiglie che incorpora una cucina superbamente arredata dotata di piani di lavoro in pietra che si aprono su un cortile recintato soleggiato. Fornendo un sacco di spazi privati per cenare al coperto / all'aperto o intrattenere. Altre tre camere da letto, tutte con accappatoi incorporati, si trovano al piano superiore, tra cui una sontuosa principale con bagno privato, un bagno di famiglia immacolato, un'area studio e un balcone anteriore. Altre caratteristiche includono videocitofono, allarme, tapparelle per piantagioni, riscaldamento canalizzato, raffreddamento e aspirapolvere, bagni completamente piastrellati, garage doppio seminterrato remoto accanto a una grande lavanderia con scivolo, ampio spazio di archiviazione e accesso interno tramite scale o ascensore a tutti i piani.
Totalmente arricchito dalla sua posizione privilegiata in una strada tranquilla fiancheggiata da alberi secolari nel cuore del distretto della scuola privata di Kew. Con facile accesso ai servizi ricercati di Kew, tra cui lo shopping di Kew Junction con il famoso Leo's Fine Foods, Toscanos, caffè, ristoranti e il prossimo centro ricreativo. Inoltre, i trasporti pubblici nelle vicinanze e Glenferrie Road o il Victoria Gardens Complex per ulteriori opzioni di shopping e la Eastern Freeway per raggiungere il CBD. Капсулирайки всичко, което е желано в архитектурно проектирана съвременна градска резиденция, тя може да се похвали с привличаща вниманието изобразена и тухлена фасада; Рамкиран от лесни за грижа градини и допълнен от луксозни срещи навсякъде. Предлагане на интериор, който излъчва стил и максимизира светлината и пространството; С високи тавани, полиран дървен под, големи прозорци и предпочитан северен заден аспект.
Плавният интериор на три нива включва антре, преминаващо покрай спалня за гости на долния етаж с WIR и двоен достъп със самостоятелна баня или потенциален кабинет, всекидневна, отворена навън и компютърна станция. До обширна семейна трапезария и хол, включваща превъзходно обзаведена кухня, оборудвана с каменни плотове, отварящи се към слънчев ограден двор. Осигуряване на много частни пространства за хранене на закрито/открито или забавление. Още три спални, всички с вградени халати, са разположени на горния етаж, включително разкошна основна със самостоятелна баня плюс девствена семейна баня, кабинет и преден балкон. Други функции включват видеодомофон, аларма, капаци на плантацията, канално отопление, охлаждане и прахосмукачка, напълно облицовани с плочки бани, отдалечен двоен гараж в мазето заедно с голяма пералня с улей, достатъчно място за съхранение плюс вътрешен достъп чрез стълби или асансьор до всички етажи.
Напълно подобрен от ценното си местоположение на тиха улица, облицована със зрели дървета в сърцето на частното училище в Кю. С лесен достъп до търсените удобства в Кю, включително пазаруване в Кю Джънкшън с популярните Leo's Fine Foods, Toscanos, кафенета, ресторанти и предстоящия център за отдих. Плюс близък обществен транспорт и Glenferrie Road или комплекс Victoria Gardens за допълнителни възможности за пазаруване и Източната магистрала за пътуване до CBD. Het omvat alles wat wenselijk is in een architectonisch ontworpen eigentijds stadshuis en heeft een opvallende gepleisterde en bakstenen gevel; omlijst door onderhoudsvriendelijke tuinen en aangevuld met luxe inrichtingen. Het aanbieden van een interieur dat stijl uitstraalt en licht en ruimte maximaliseert; Met hoge plafonds, gepolijste houten vloeren, grote ramen en een voorkeur aan de noordelijke achterzijde.
Het vloeiende interieur over drie niveaus beschikt over een inkomhal die langs een logeerkamer beneden stroomt met een WIR en dubbele toegang ensuite of een mogelijke studeerkamer, een zitkamer die uitkomt op buiten en een computerstation. Door naar een uitgestrekte familie eet- en woonkamer met een prachtig ingerichte keuken uitgerust met stenen werkbladen die uitkomen op een zonovergoten ommuurde binnenplaats. Het biedt tal van privéruimtes om binnen en buiten te dineren of te entertainen. Nog eens drie slaapkamers, allemaal met ingebouwde badjassen, bevinden zich op de bovenverdieping, waaronder een weelderige hoofdslaapkamer met een eigen badkamer plus een ongerepte familiebadkamer, een studieruimte en een balkon aan de voorzijde. Andere kenmerken zijn onder meer video-intercom, alarm, plantageluiken, geleide verwarming, koeling en vacuüm, volledig betegelde badkamers, een externe dubbele garage in de kelder naast een grote wasruimte met stortkoker, voldoende opbergruimte plus interne toegang via een trap of een lift naar alle verdiepingen.
Volledig versterkt door de gewaardeerde locatie in een rustige straat omzoomd met volwassen bomen in het hart van het privéschooldistrict van Kew. Met gemakkelijke toegang tot gewilde Kew-voorzieningen, waaronder Kew Junction-winkels met het populaire Leo's Fine Foods, Toscanos, cafés, restaurants en het aanstaande recreatiecentrum. Plus het nabijgelegen openbaar vervoer en Glenferrie Road of het Victoria Gardens Complex voor extra winkelmogelijkheden en de Eastern Freeway voor reizen naar het CBD. Den kapslar in allt som är önskvärt i en arkitektoniskt utformad modern stadsbostad och har en iögonfallande putsad och tegelfasad; Inramad av lättskötta trädgårdar och kompletterad med lyxiga möten i hela. Erbjuder en interiör som utstrålar stil och maximerar ljus och rymd; Med högt i tak, polerat trägolv, stora panoramafönster och en föredragen norrsida på baksidan.
Den flödande interiören över tre nivåer har en entréhall som flyter förbi ett gästrum på nedervåningen med en WIR och dubbelt badrum eller ett potentiellt arbetsrum, ett vardagsrum som vetter mot utomhus och en datorstation. Till en expansiv familj matsal och vardagsrum med ett utmärkt utrustat kök utrustat med bänkskivor i sten som vetter mot en soldränkt muromgärdad innergård. Tillhandahåller massor av privata utrymmen för inomhus-/utomhusservering eller underhållning. Ytterligare tre sovrum, alla med inbyggda badrockar, ligger på övervåningen, inklusive en överdådig huvudlägenhet med eget badrum plus ett orört familjebadrum, studieområde och balkong på framsidan. Andra funktioner inkluderar videointercom, larm, plantageluckor, kanalvärme, kylning och vakuum, helkaklade badrum, fjärrstyrt dubbelgarage i källaren tillsammans med en stor tvättstuga med ränna, gott om förvaring plus intern åtkomst via trappor eller hiss till alla våningar.
Helt förstärkt av sitt prisade läge på en lugn gata kantad av mogna träd i hjärtat av Kew privatskoleområde. Med enkel tillgång till eftertraktade Kew-bekvämligheter, inklusive Kew Junction-shopping med populära Leo's Fine Foods, Toscanos, kaféer, restauranger och det kommande fritidscentret. Plus närliggande kollektivtrafik och Glenferrie Road eller Victoria Gardens Complex för ytterligare shoppingalternativ och Eastern Freeway för resor till CBD.