POBIERANIE ZDJĘĆ...
Dom & dom jednorodzinny for sale in Gassin
16 832 058 PLN
Dom & dom jednorodzinny (Na sprzedaż)
Źródło:
EDEN-T93077504
/ 93077504
Źródło:
EDEN-T93077504
Kraj:
FR
Miasto:
Gassin
Kod pocztowy:
83580
Kategoria:
Mieszkaniowe
Typ ogłoszenia:
Na sprzedaż
Typ nieruchomości:
Dom & dom jednorodzinny
Wielkość nieruchomości:
410 m²
Wielkość działki :
2 010 m²
Sypialnie:
9
CENA NIERUCHOMOŚCI OD M² MIASTA SĄSIEDZI
| Miasto |
Średnia cena m2 dom |
Średnia cena apartament |
|---|---|---|
| Saint-Tropez | 108 752 PLN | 72 020 PLN |
| Grimaud | 45 972 PLN | 34 247 PLN |
| Cavalaire-sur-Mer | 31 655 PLN | 28 292 PLN |
| Sainte-Maxime | 39 244 PLN | 31 108 PLN |
| Le Lavandou | - | 30 266 PLN |
| Bormes-les-Mimosas | 29 205 PLN | 33 450 PLN |
| Roquebrune-sur-Argens | 29 688 PLN | 28 458 PLN |
| Vidauban | 16 008 PLN | - |
| Saint-Raphaël | 29 221 PLN | 26 187 PLN |
| Puget-sur-Argens | 18 813 PLN | 19 226 PLN |
| Le Cannet-des-Maures | 14 930 PLN | - |
| Le Luc | 13 134 PLN | - |
| La Motte | 19 300 PLN | - |
| Le Thoronet | 15 928 PLN | - |
| Lorgues | 17 007 PLN | - |
| Bagnols-en-Forêt | 17 623 PLN | - |
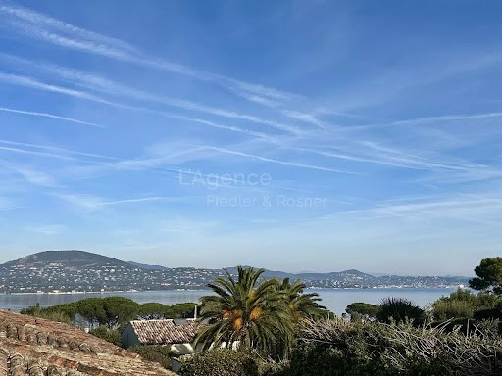
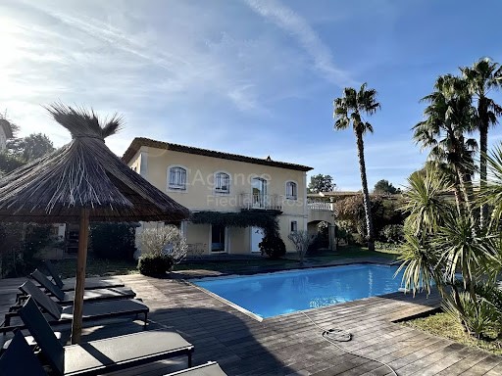
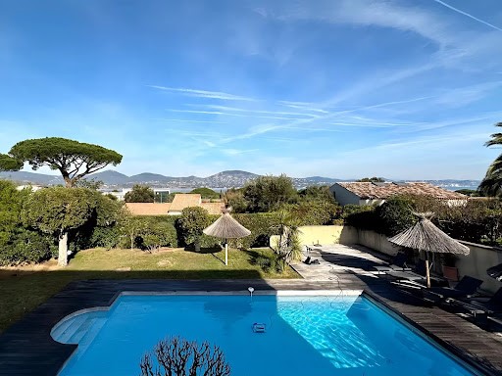
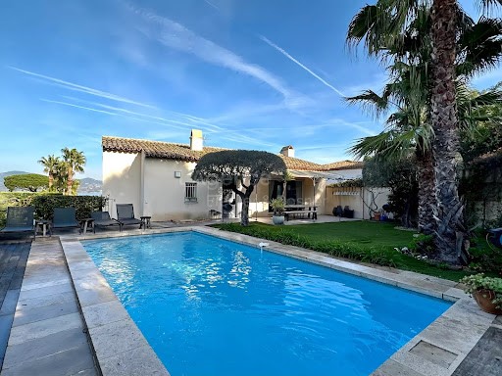
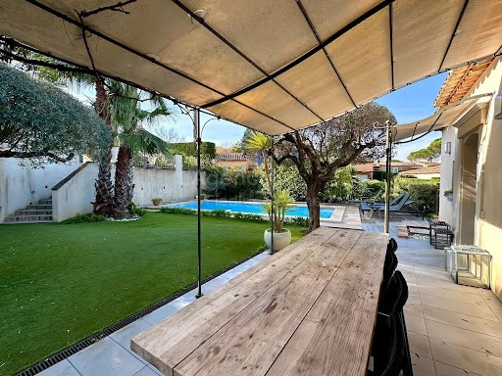

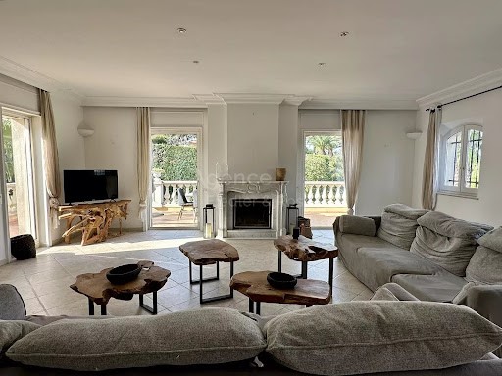
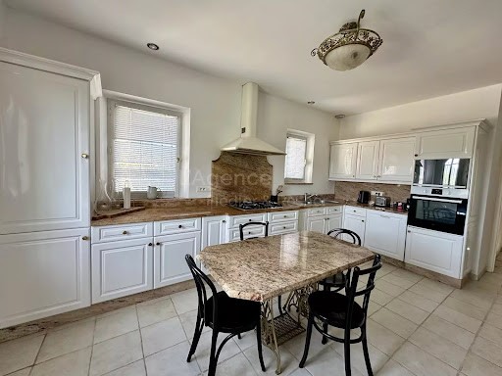
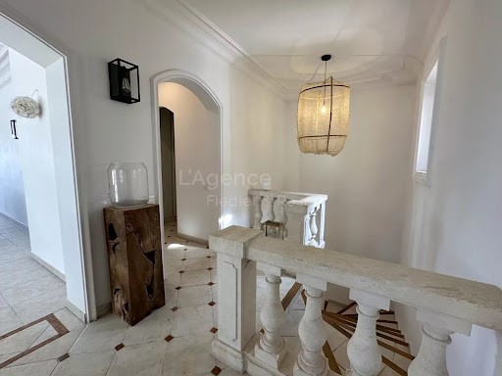

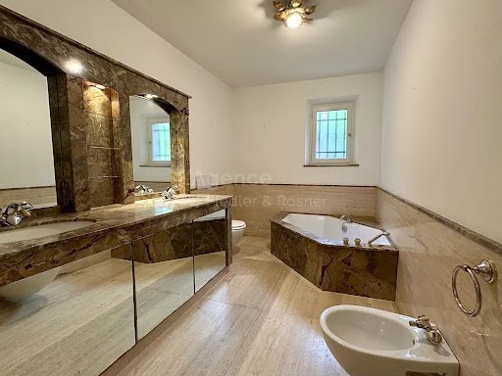
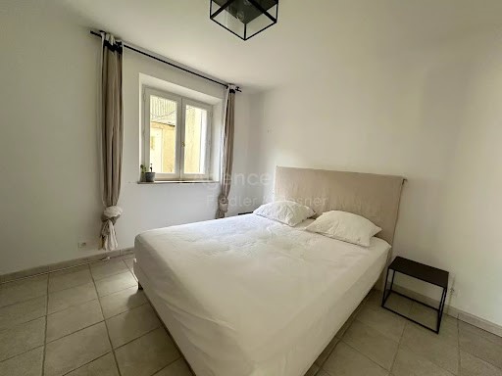

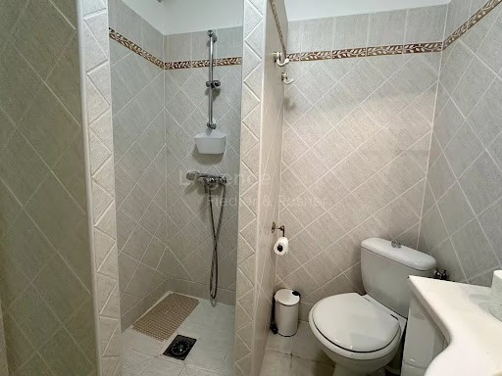


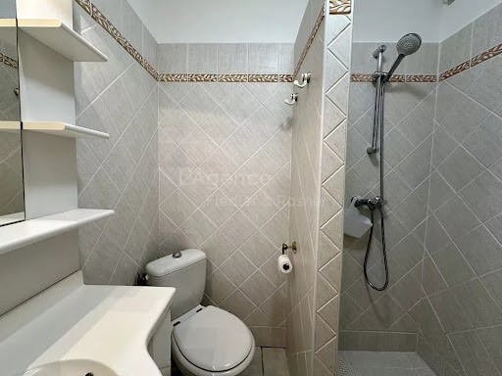
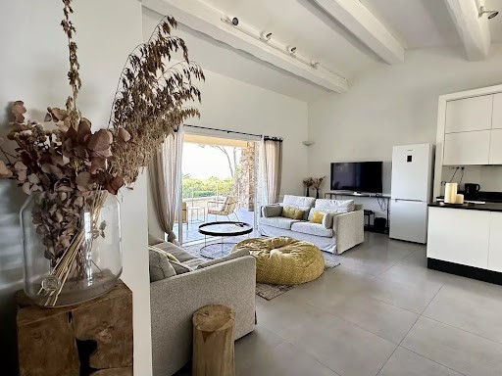
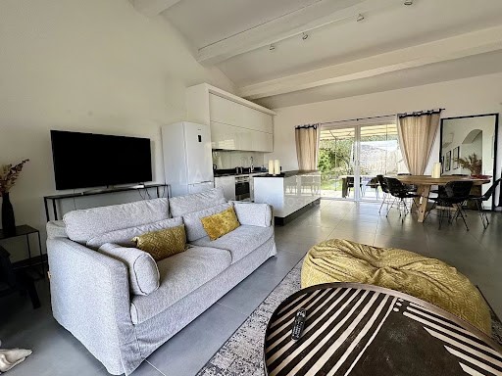


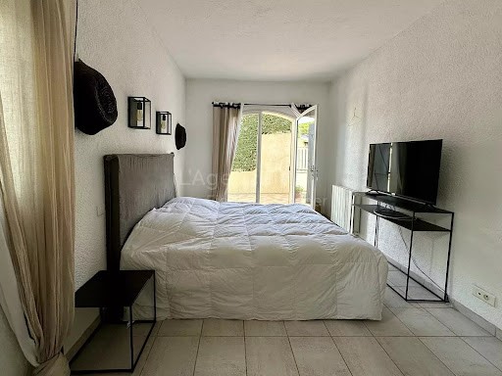
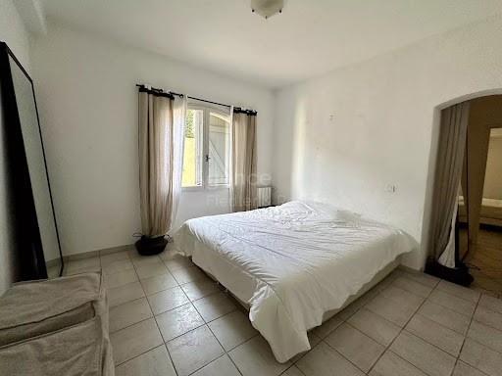

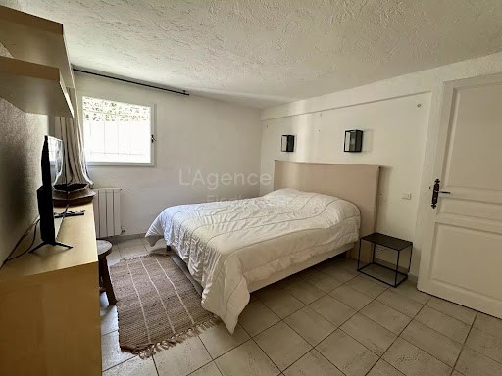
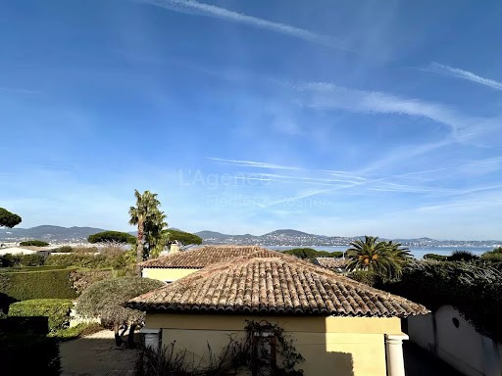
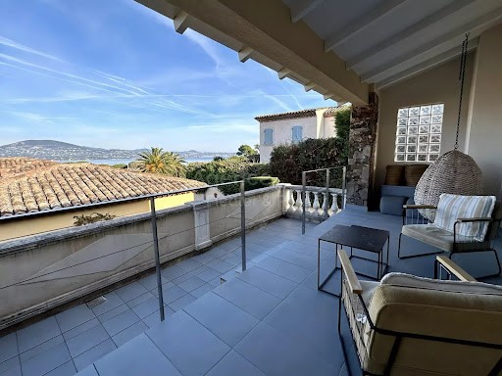
In the town of Gassin and a few steps from the village of Saint-Tropez, this property is made up of two buildings offering a pretty sea view and each benefiting from their own private entrance.
The first house of 250 m2 is composed as follows:
On the main level, entrance opening onto a large living room with wood fireplace, TV, relaxation area and reception table.
Access to the terrace and balcony is from the living room to contemplate the sea.
Fully equipped kitchen.
On the lower floor, 5 bedrooms, one of which is equipped with its own kitchenette.
There is also 1 bathroom and 3 shower rooms.
Laundry room.
The second house of 160 m2 is composed as follows: on the main level, entrance opening onto a living room/kitchen with access to the outdoor terrace.
Bay windows with pocket, allowing the interior space to be extended to the exterior.
Master bedroom with bathroom.
Guest toilets.
On the lower level, there are 3 bedrooms with two bathrooms. A dressing room.
A laundry area.
Small shaded terrace.
Information / Equipment :
- Compliance.
- Internet / Wi-Fi.
- Wood fireplace + electric heating in the first house.
- Air conditioning + oil boiler in the second house.
- Heated floor in both houses.
- Unheated swimming pools.
- Drilling.
- Double glazing.
- Electric blinds.
- Exterior lighting.
- Carport.
“Information on the risks to which this property is exposed is available on the Géorisques website: ... Zobacz więcej Zobacz mniej 2 bâtisses de 410 m2 au total - Terrain d'une surface donnée d'environ 2010 m2 - 9 chambres au total - 6 salles d'eau.
Sur la commune de Gassin et à quelques pas du village de Saint-Tropez, cette propriété est composée de deux bâtisses offrant une jolie vue mer et bénéficiant chacune de leur propre entrée privative.
La première maison de 250 m2 se compose comme suit :
Au niveau principal, entrée donnant sur un large séjour avec cheminée au bois, TV, espace relaxation et table de réception.
L'accès à la terrasse et au balcon s'effectue depuis le séjour pour y contempler la mer.
Cuisine entièrement équipée.
A l'étage inférieur, 5 chambres à coucher dont l'une d'entre elle équipée de sa propre kitchenette.
L'on retrouve également 1 salle de bains et 3 salles de douche.
Buanderie.
La deuxième maison de 160 m2 se compose comme suit : au niveau principal, entrée donnant sur un séjour/ cuisine avec accès à la terrasse extérieure.
Baies vitrées à galandage, permettant de prolonger l'espace intérieur vers l'extérieur.
Chambre de maîtres avec salle d'eau.
Toilettes invités.
Au niveau inférieur, l'on retrouve 3 chambres à coucher avec deux salles d'eau. Un dressing.
Un espace buanderie.
Petite terrasse ombragée.
Informations / Équipements :
- Conformité.
- Internet / Wi-Fi.
- Cheminée au bois + chauffage électrique dans la première maison.
- Climatisation + chaudière au fioul dans la deuxième maison.
- Plancher chauffant dans les deux maisons.
- Piscines non chauffées.
- Forage.
- Double vitrage.
- Stores électriques.
- Eclairage extérieur.
- Abri de voiture.
Les informations sur les risques auxquels ce bien est exposé sont disponibles sur le site Géorisques : ... 2 buildings of 410 m2 in total - Land with a given surface area of approximately 2010 m2 - 9 bedrooms in total - 6 bathrooms.
In the town of Gassin and a few steps from the village of Saint-Tropez, this property is made up of two buildings offering a pretty sea view and each benefiting from their own private entrance.
The first house of 250 m2 is composed as follows:
On the main level, entrance opening onto a large living room with wood fireplace, TV, relaxation area and reception table.
Access to the terrace and balcony is from the living room to contemplate the sea.
Fully equipped kitchen.
On the lower floor, 5 bedrooms, one of which is equipped with its own kitchenette.
There is also 1 bathroom and 3 shower rooms.
Laundry room.
The second house of 160 m2 is composed as follows: on the main level, entrance opening onto a living room/kitchen with access to the outdoor terrace.
Bay windows with pocket, allowing the interior space to be extended to the exterior.
Master bedroom with bathroom.
Guest toilets.
On the lower level, there are 3 bedrooms with two bathrooms. A dressing room.
A laundry area.
Small shaded terrace.
Information / Equipment :
- Compliance.
- Internet / Wi-Fi.
- Wood fireplace + electric heating in the first house.
- Air conditioning + oil boiler in the second house.
- Heated floor in both houses.
- Unheated swimming pools.
- Drilling.
- Double glazing.
- Electric blinds.
- Exterior lighting.
- Carport.
“Information on the risks to which this property is exposed is available on the Géorisques website: ...