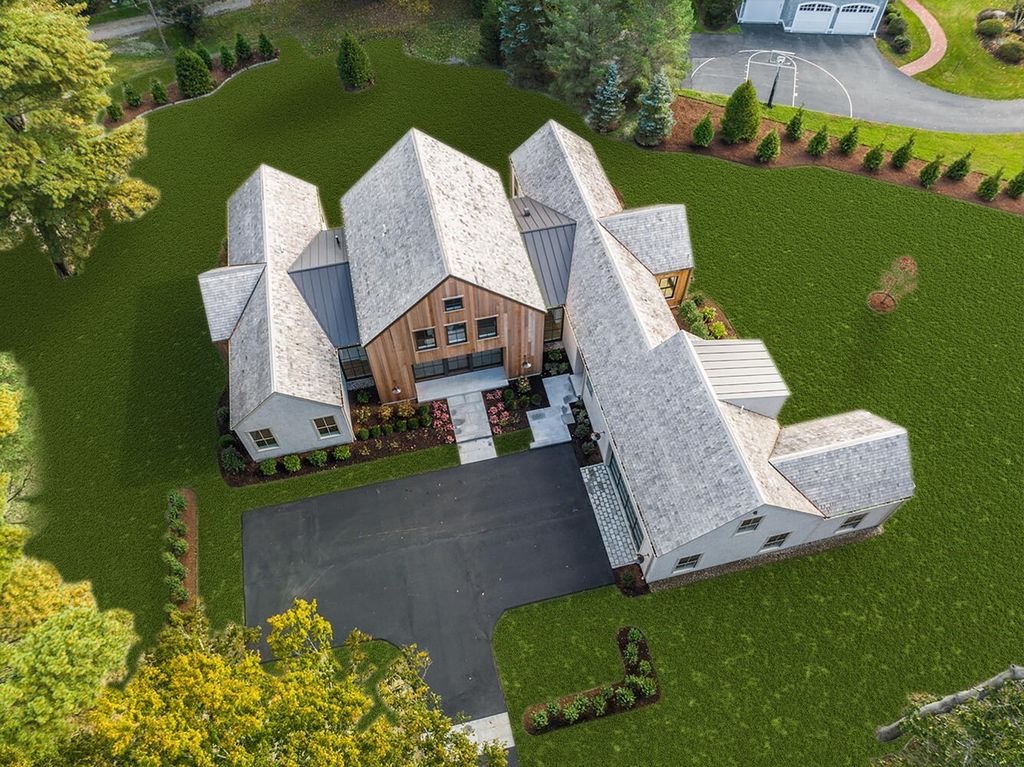POBIERANIE ZDJĘĆ...
Dom & dom jednorodzinny for sale in Milton
15 705 395 PLN
Dom & dom jednorodzinny (Na sprzedaż)
Źródło:
EDEN-T93008068
/ 93008068
xperience the warmth of home in this exquisite New England Contemporary residence, artfully crafted on a sprawling 43,998 sq ft lot. Boasting 10 rooms, 5 bedrooms, and 6.5 baths, this 5129 sq ft masterpiece spans 3 floors and includes a 3-car garage. Meticulously designed by William Lee Architect & Associates, it features an open floor plan, seamlessly blending the living room, dining room, and chef's kitchen adorned with a stunning Quartz island and Thermador appliances. The first floor also hosts a family room, a luxurious primary suite with a soaking tub, double sinks, and a walk-in closet that opens to a deck, along with a second bedroom and bath. The second floor reveals three more bedrooms, each with its own bath. The lower level offers endless possibilities as a media room, gym, or more, complete with a full bath and ample storage. Revel in the abundance of natural light, oversized windows, and custom millwork, all thoughtfully designed to create an ambiance of sophistication
Zobacz więcej
Zobacz mniej
Erleben Sie die Wärme des Zuhauses in dieser exquisiten zeitgenössischen Residenz in Neuengland, die kunstvoll auf einem weitläufigen 43.998 m² großen Grundstück gestaltet wurde. Mit 10 Zimmern, 5 Schlafzimmern und 6,5 Bädern erstreckt sich dieses 5129 m² große Meisterwerk über 3 Etagen und verfügt über eine Garage für 3 Autos. Es wurde von William Lee Architect & Associates sorgfältig entworfen und verfügt über einen offenen Grundriss, der das Wohnzimmer, das Esszimmer und die Küche des Küchenchefs nahtlos miteinander verbindet, die mit einer atemberaubenden Quarzinsel und Thermador-Geräten geschmückt ist. Im ersten Stock befinden sich auch ein Familienzimmer, eine luxuriöse Hauptsuite mit Badewanne, Doppelwaschbecken und einem begehbaren Kleiderschrank, der sich zu einer Terrasse hin öffnet, sowie ein zweites Schlafzimmer und ein Bad. Im zweiten Stock befinden sich drei weitere Schlafzimmer mit jeweils eigenem Bad. Die untere Ebene bietet endlose Möglichkeiten als Medienraum, Fitnessraum oder mehr, komplett mit einem Vollbad und viel Stauraum. Genießen Sie die Fülle an natürlichem Licht, übergroßen Fenstern und maßgefertigten Fräsarbeiten, die alle sorgfältig entworfen wurden, um ein Ambiente der Raffinesse zu schaffen
xperience the warmth of home in this exquisite New England Contemporary residence, artfully crafted on a sprawling 43,998 sq ft lot. Boasting 10 rooms, 5 bedrooms, and 6.5 baths, this 5129 sq ft masterpiece spans 3 floors and includes a 3-car garage. Meticulously designed by William Lee Architect & Associates, it features an open floor plan, seamlessly blending the living room, dining room, and chef's kitchen adorned with a stunning Quartz island and Thermador appliances. The first floor also hosts a family room, a luxurious primary suite with a soaking tub, double sinks, and a walk-in closet that opens to a deck, along with a second bedroom and bath. The second floor reveals three more bedrooms, each with its own bath. The lower level offers endless possibilities as a media room, gym, or more, complete with a full bath and ample storage. Revel in the abundance of natural light, oversized windows, and custom millwork, all thoughtfully designed to create an ambiance of sophistication
Źródło:
EDEN-T93008068
Kraj:
US
Miasto:
Milton
Kod pocztowy:
02186
Kategoria:
Mieszkaniowe
Typ ogłoszenia:
Na sprzedaż
Typ nieruchomości:
Dom & dom jednorodzinny
Wielkość nieruchomości:
5 129 m²
Wielkość działki :
43 988 m²
Pokoje:
12
Sypialnie:
5
Łazienki:
6
WC:
1












