1 388 857 PLN
6 bd
280 m²
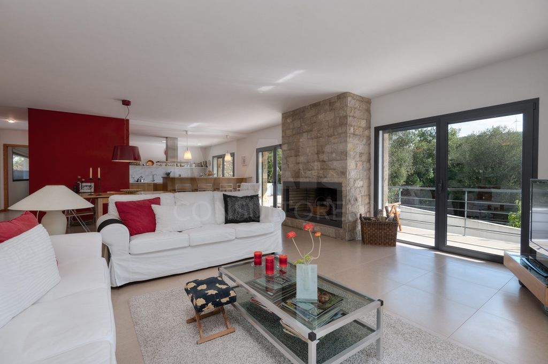

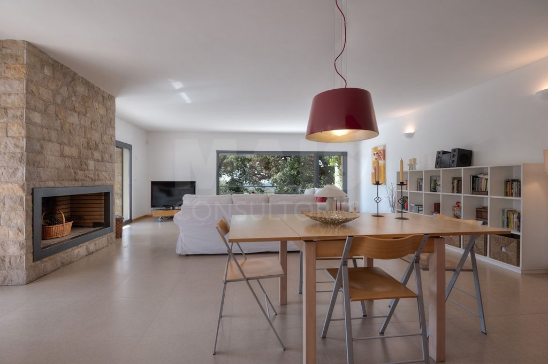


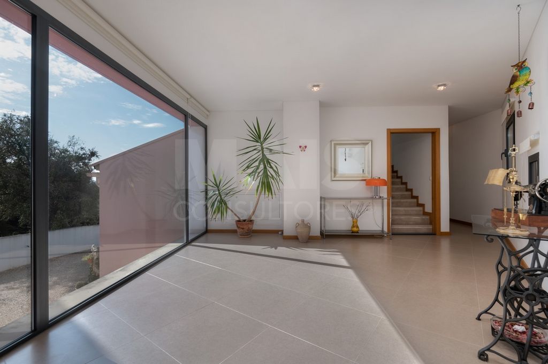
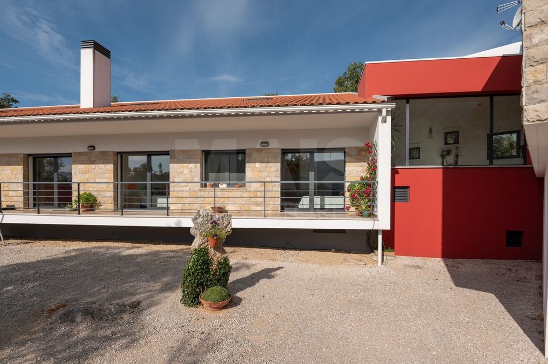






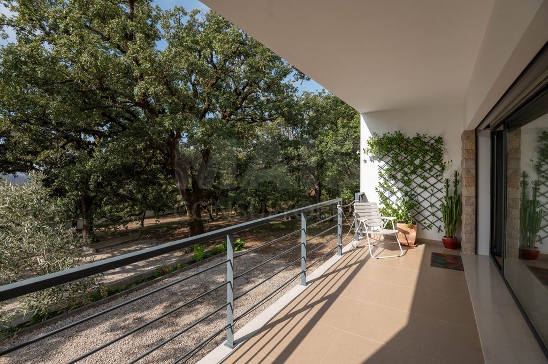

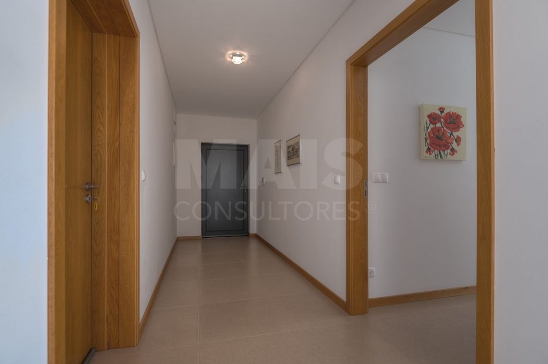
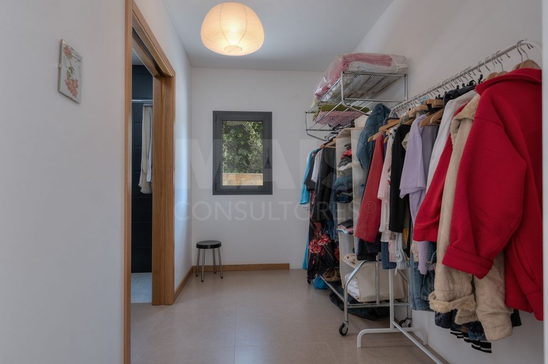
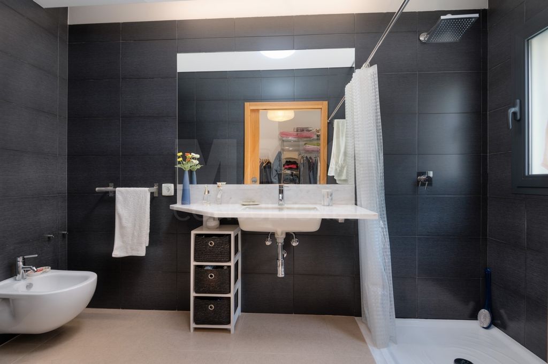







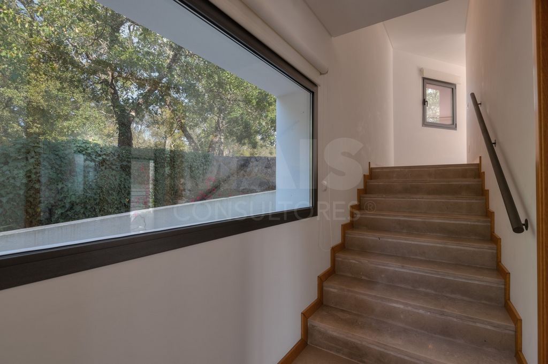
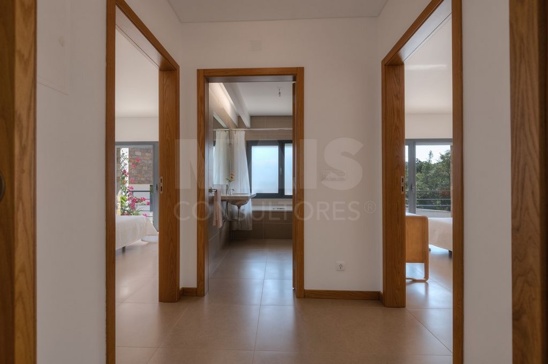
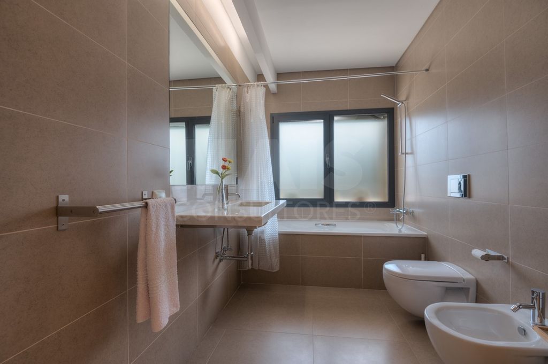

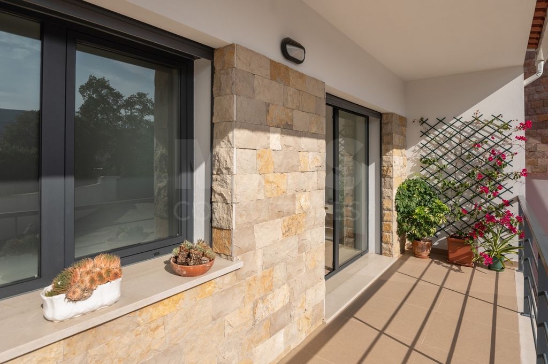



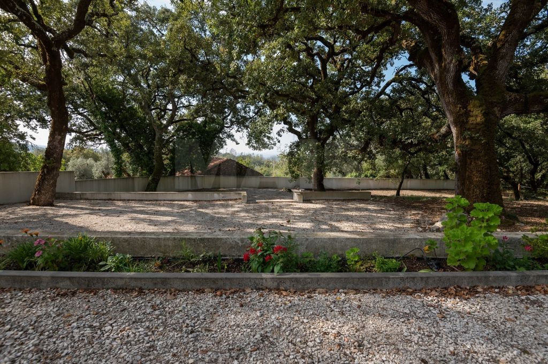




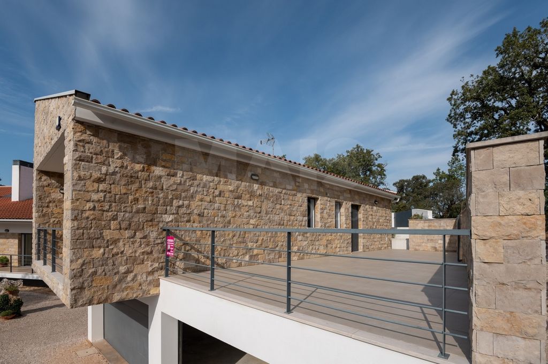



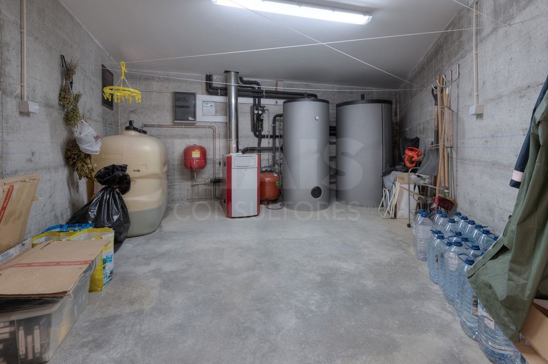

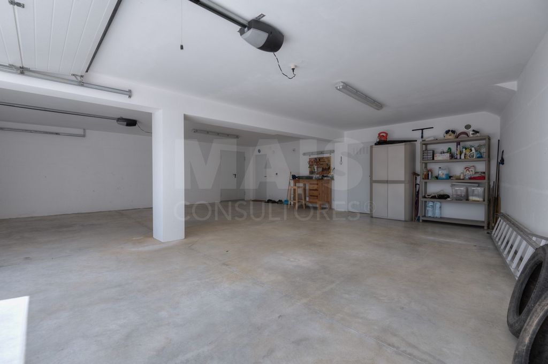
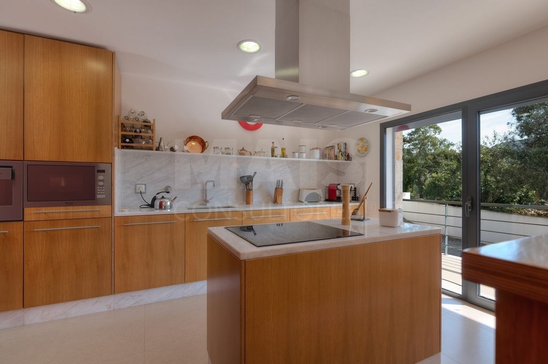
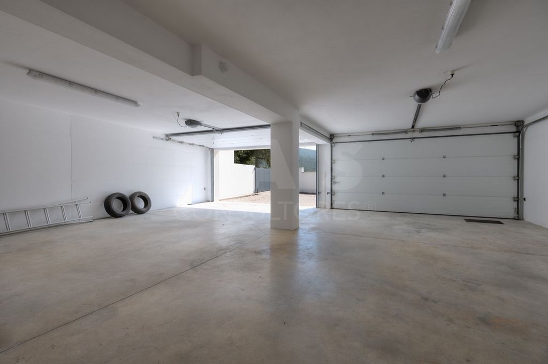
Suite, with closet and toilet, with a total area of 31.09 m2;
2 Bedrooms, with an area of 16.34 m2 each, sharing 1 bathroom with 5.67 m2;
Kitchen, with 15.63 m2 and Living room with 51.69 m2, in Open Space environment;
Wc, with an area of 2.17 m2;
Atrium, with an area of 29.05 m2;
Balconies: 50.74 m2ATTIC:
They are 73 m2, with toilet included, with potential for a leisure area; or dormitory;BASEMENT:
Garage with a total area of 79.60 m2 - with capacity for 4 cars, with access through 2 sectional electric gates.
Engine Room with 6.95 m2 - Diesel boiler and hot water accumulator;Total land area: 710 m2
Implantation area of the house: 302.30 m2Together and included in the sale price, there is a rustic land, contiguous to the property, with an area of 1,081m2.These features make this fantastic villa an attractive option for those looking for a peaceful and luxurious environment in the heart of nature, without giving up modern amenities.
This villa was designed and built to be a dream home... Do yours in it!
If you identify with this property, do not hesitate to contact us for more information and to schedule a viewing.
We will be available to help throughout the process, including access to credit, if necessary. Zobacz więcej Zobacz mniej Propriedade verdadeiramente especial. Com traço moderno, oferece uma série de vantagens, incluindo:Espaço Generoso: Com uma área total de 302 m2 no rés-do-chão e 73 m2 no sótão, esta moradia oferece muito espaço para acomodar confortavelmente uma família.Vistas Deslumbrantes: As vistas panorâmicas para a serra e a localização numa área arborizada são ideais para quem aprecia a natureza e deseja um ambiente tranquilo.Eficiência Energética: A construção desta moradia seguiu os padrões mais recentes de segurança e eficiência energética, o que pode ajudar a reduzir os custos de energia e manter a casa confortável durante todas as estações do ano. Aquecimento Sustentável: O uso de 5 painéis solares para aquecimento de água e ambiente demonstra um compromisso com a sustentabilidade e a redução do impacto ambiental. Está também equipada com caldeira a diesel para utilização nos períodos (reduzidos) de escassez de exposição solar; É ainda complementado por lareira a lenha na sala; As janelas de grandes dimensões permitem que a luz solar forneça luminusidade e aquecimento natural, desde as primeiras horas do dia, enriquecendo todo o interior da moradia.Materiais de Alta Qualidade: A combinação de materiais modernos de alta qualidade com a pedra tradicional da região confere à moradia um toque de elegância e autenticidade.Potencial de Desenvolvimento: O terreno envolvente oferece oportunidades para desenvolver áreas de lazer ao ar livre, como a construção de uma piscina, permitindo que os proprietários personalizem o espaço de acordo com suas preferências.Localização Estratégica: Localizada no centro de Portugal, a proximidade do Rio Zêzere, praias fluviais, áreas históricas e a auto-estrada A13 aumenta o valor e a acessibilidade da propriedade.Áreas Principais: RÉS DO CHÃO:
Suite, com closet e WC, com área total de 31,09 m2;
2 Quartos, com área de 16,34 m2 cada, partilhando 1 casa de banho com 5,67 m2;
Cozinha, com 15,63 m2 e Sala com 51,69 m2, em ambiente Open Space;
Wc, com área 2,17 m2;
Átrio, com área 29,05 m2;
Varandas: 50,74 m2SÓTÃO:
Vão com 73 m2, com WC incluído, com potencialidades para zona de lazer; ou dormitório;CAVE:
Garagem com área total de 79,60 m2 - com capacidade para 4 automóveis, com acesso através de 2 portões seccinados, eléctricos.
Casa das Máquinas com 6,95 m2 - Caldeira diesel e Acumulador de águas quentes;Área total do terreno: 710 m2
Área de Implantação da moradia: 302,30 m2Em conjunto e incluído no valor da venda, encontra-se um terreno rústico, contíguo à propriedade, com a área de 1.081m2.Estas características tornam esta fantástica moradia uma opção atraente para quem procura um ambiente tranquilo e luxuoso no seio da natureza, sem abrir mão das comodidades modernas.
Esta moradia foi projetada e construída para ser uma casa de sonho... realize nela os seus!
Se você se identifica com esta propriedade, não hesite entrar em contacto para obter mais informações e agendar uma visita.
Estaremos disponíveis para ajudar em todo o processo, nomeadamente no acesso a crédito, se necessário. Truly special property. With a modern trait, it offers a number of advantages, including:Generous Space: With a total area of 302 m2 on the ground floor and 73 m2 in the attic, this villa offers plenty of space to comfortably accommodate a family.Stunning Views: The panoramic views of the mountains and the location in a wooded area are ideal for those who appreciate nature and want a peaceful environment.Energy Efficiency: The construction of this villa has followed the latest safety and energy efficiency standards, which can help to reduce energy costs and keep the home comfortable during all seasons. Sustainable Heating: The use of 5 solar panels for water and space heating demonstrates a commitment to sustainability and reducing environmental impact. It is also equipped with a diesel boiler for use in (reduced) periods of scarcity of sun exposure; It is also complemented by a wood-burning fireplace in the living room; The large windows allow sunlight to provide luminusity and natural heating, from the early hours of the day, enriching the entire interior of the house.High-Quality Materials: The combination of high-quality modern materials with the traditional stone of the region gives the villa a touch of elegance and authenticity.Development Potential: The surrounding land provides opportunities to develop outdoor recreational areas, such as building a swimming pool, allowing homeowners to customize the space to their preferences.Strategic Location: Located in central Portugal, the proximity to the Zêzere River, river beaches, historic areas and the A13 motorway increases the value and affordability of the property.Main Areas: GROUND FLOOR:
Suite, with closet and toilet, with a total area of 31.09 m2;
2 Bedrooms, with an area of 16.34 m2 each, sharing 1 bathroom with 5.67 m2;
Kitchen, with 15.63 m2 and Living room with 51.69 m2, in Open Space environment;
Wc, with an area of 2.17 m2;
Atrium, with an area of 29.05 m2;
Balconies: 50.74 m2ATTIC:
They are 73 m2, with toilet included, with potential for a leisure area; or dormitory;BASEMENT:
Garage with a total area of 79.60 m2 - with capacity for 4 cars, with access through 2 sectional electric gates.
Engine Room with 6.95 m2 - Diesel boiler and hot water accumulator;Total land area: 710 m2
Implantation area of the house: 302.30 m2Together and included in the sale price, there is a rustic land, contiguous to the property, with an area of 1,081m2.These features make this fantastic villa an attractive option for those looking for a peaceful and luxurious environment in the heart of nature, without giving up modern amenities.
This villa was designed and built to be a dream home... Do yours in it!
If you identify with this property, do not hesitate to contact us for more information and to schedule a viewing.
We will be available to help throughout the process, including access to credit, if necessary. Propriété vraiment spéciale. Doté d’un trait moderne, il offre un certain nombre d’avantages, notamment :Espace généreux : Avec une superficie totale de 302 m2 au rez-de-chaussée et 73 m2 dans les combles, cette villa offre beaucoup d’espace pour accueillir confortablement une famille.Vues imprenables : Les vues panoramiques sur les montagnes et l’emplacement dans une zone boisée sont idéaux pour ceux qui apprécient la nature et veulent un environnement paisible.Efficacité énergétique : La construction de cette villa a suivi les dernières normes de sécurité et d’efficacité énergétique, ce qui peut aider à réduire les coûts énergétiques et à garder la maison confortable en toutes saisons. Chauffage durable : L’utilisation de 5 panneaux solaires pour le chauffage de l’eau et des locaux témoigne d’un engagement en faveur de la durabilité et de la réduction de l’impact environnemental. Il est également équipé d’une chaudière diesel pour une utilisation en période (réduite) de rareté de l’exposition au soleil ; Il est également complété par une cheminée à bois dans le salon ; Les grandes fenêtres permettent à la lumière du soleil d’apporter de la luminosité et du chauffage naturel, dès les premières heures de la journée, enrichissant tout l’intérieur de la maison.Matériaux de haute qualité : La combinaison de matériaux modernes de haute qualité avec la pierre traditionnelle de la région donne à la villa une touche d’élégance et d’authenticité.Potentiel de développement : Le terrain environnant offre des possibilités d’aménagement d’aires récréatives extérieures, telles que la construction d’une piscine, permettant aux propriétaires de personnaliser l’espace selon leurs préférences.Emplacement stratégique : Situé dans le centre du Portugal, la proximité de la rivière Zêzere, des plages fluviales, des zones historiques et de l’autoroute A13 augmente la valeur et l’abordabilité de la propriété.Domaines principaux : REZ-DE-CHAUSSÉE:
Suite, avec placard et toilettes, d’une superficie totale de 31,09 m2 ;
2 chambres, d’une superficie de 16,34 m2 chacune, partageant 1 salle de bain de 5,67 m2 ;
Cuisine, avec 15,63 m2 et salon avec 51,69 m2, dans un environnement Open Space ;
Wc, d’une superficie de 2,17 m2 ;
Atrium, d’une superficie de 29,05 m2 ;
Balcons : 50.74 m2GRENIER:
Ils sont de 73 m2, avec toilettes incluses, avec un potentiel pour un espace de loisirs ; ou dortoir ;SOUS-SOL:
Garage d’une superficie totale de 79,60 m2 - d’une capacité de 4 voitures, avec accès par 2 portails électriques sectionnels.
Salle des machines avec 6,95 m2 - Chaudière diesel et accumulateur d’eau chaude ;Surface totale du terrain : 710 m2
Surface d’implantation de la maison : 302.30 m2Ensemble et inclus dans le prix de vente, il y a un terrain rustique, contigu à la propriété, d’une superficie de 1 081m2.Ces caractéristiques font de cette fantastique villa une option attrayante pour ceux qui recherchent un environnement paisible et luxueux au cœur de la nature, sans renoncer aux commodités modernes.
Cette villa a été conçue et construite pour être une maison de rêve... Faites-y le vôtre !
Si vous vous identifiez à cette propriété, n’hésitez pas à nous contacter pour plus d’informations et pour planifier une visite.
Nous serons disponibles pour vous aider tout au long du processus, y compris l’accès au crédit, si nécessaire.