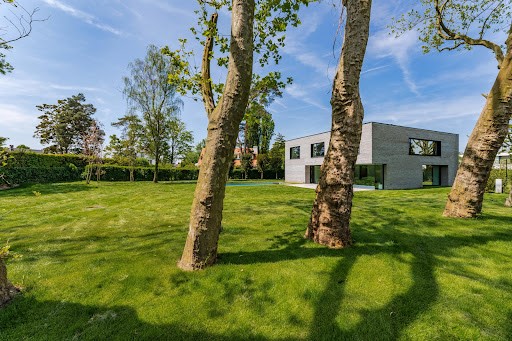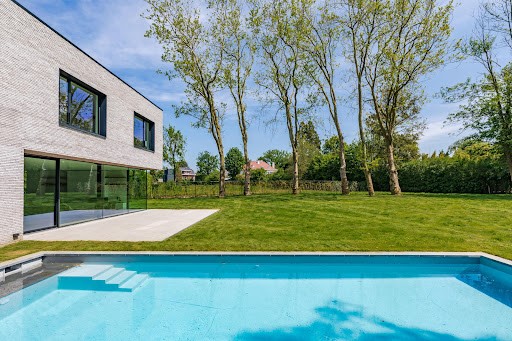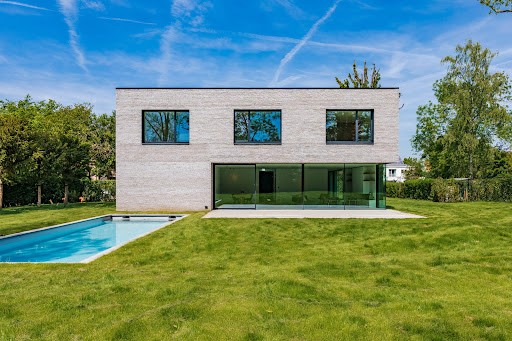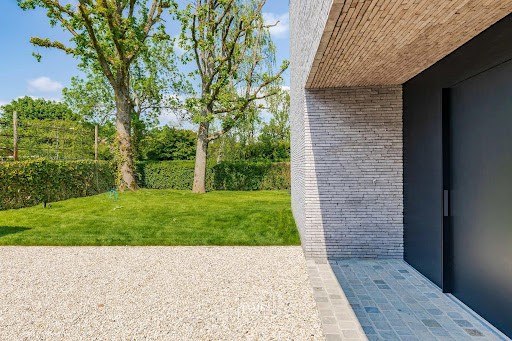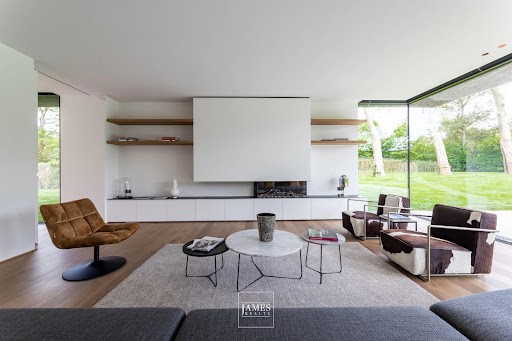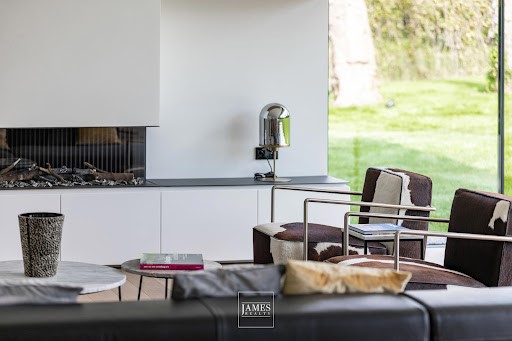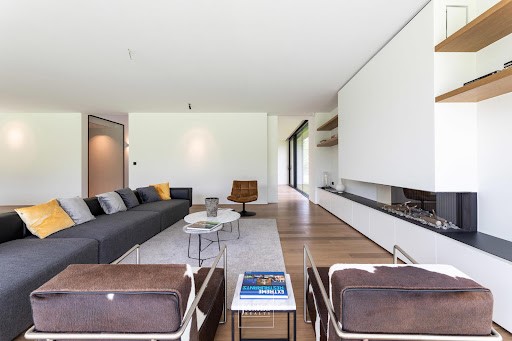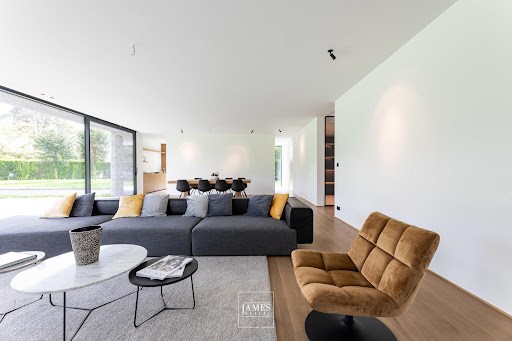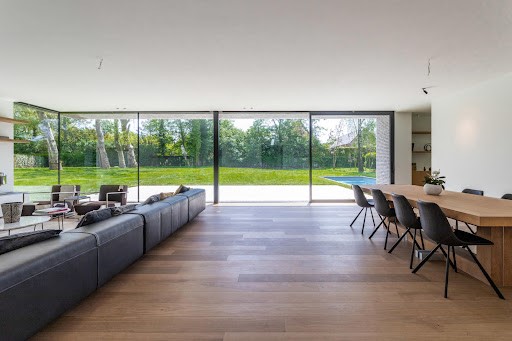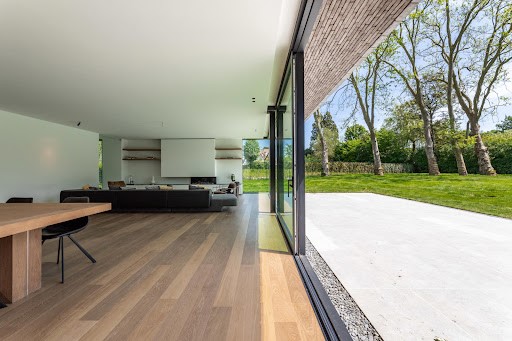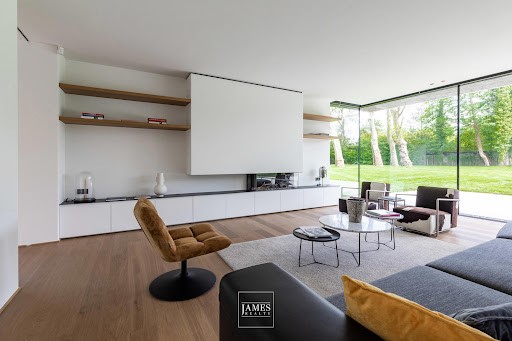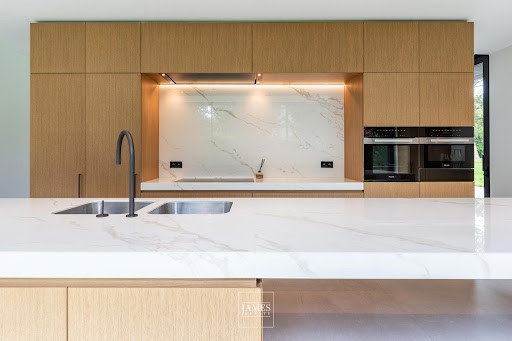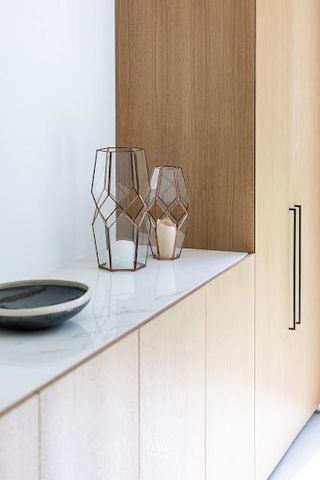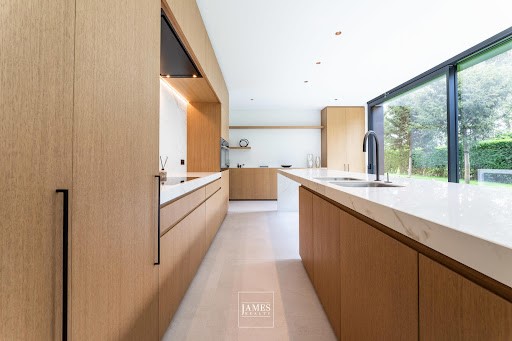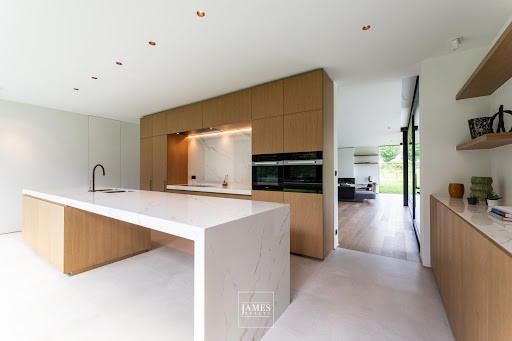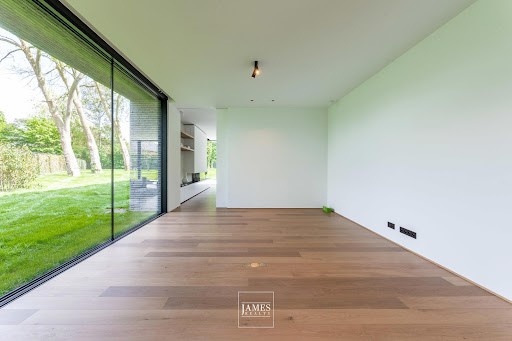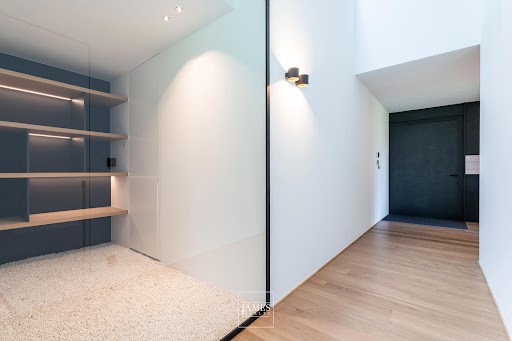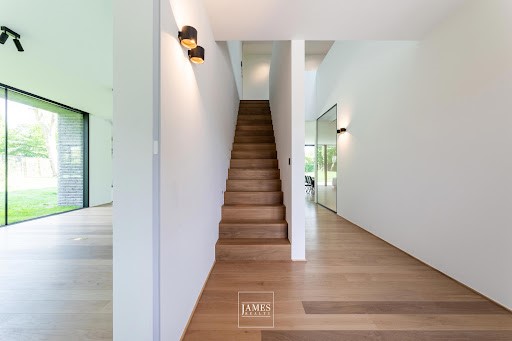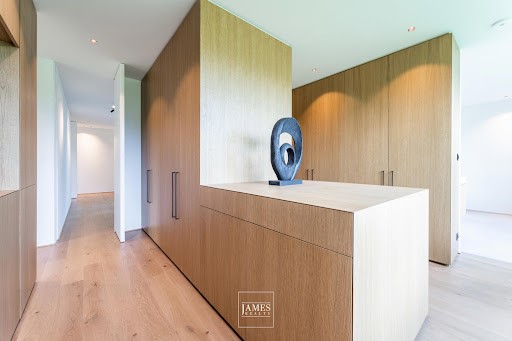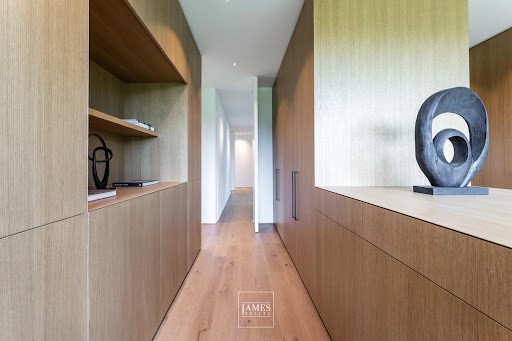POBIERANIE ZDJĘĆ...
Dom & dom jednorodzinny for sale in Waterloo
16 347 464 PLN
Dom & dom jednorodzinny (Na sprzedaż)
Źródło:
EDEN-T91809519
/ 91809519
In the Drève Pittoresque district, a superb contemporary villa of approx. 600 m², set in 25 acres of wooded, south-west-facing grounds with a swimming pool. The sleek new construction opens onto a spacious entrance hall with cloakroom and guest toilet, a beautiful space designed to accommodate an office or TV room, a bright living room (lounge and dining room) with open fire and picture windows opening onto the garden, a superbly equipped kitchen with central island dining area and a utility room with plenty of cupboard space.The first floor comprises an open-plan space designed to accommodate a television room, a second study or games room, the master suite with large dressing room and en suite bathroom and four further bedrooms, each with a full en suite shower room. A two-car garage, wine cellar and storage cellars complete this luxurious property. PEB A. Sale subject to mixed VAT (construction) and registration duty (land).Information provided for information purposes only and is not contractually binding.
Zobacz więcej
Zobacz mniej
Dans le quartier de la Drève Pittoresque, superbe villa contemporaine de ± 600 m² implantée sur un terrain arboré et orienté sud-ouest de ± 25 ares, bénéficiant d'une piscine. La construction neuve aux lignes épurées s'ouvre sur spacieux un hall d'entrée avec vestiaire et toilettes invités, un bel espace destiné à accueillir un bureau ou un salon de télévision, un lumineux séjour (salon et salle à manger) avec feu ouvert et baies vitrées s'ouvrant sur le jardin, une cuisine super-équipée avec son ilot central dinatoire et une arrière-cuisine équipée de nombreux placards.Le premier étage se compose d'un espace ouvert destiné à abriter un salon télévision, un second bureau ou une salle de jeux, la suite parentale avec grand dressing et salle de bains en suite ainsi quatre chambres supplémentaires disposant chacune d'une salle d'eau attenante et complète. Un garage deux voitures, une cave à vin, des caves de rangements complètent ce bien luxueux. PEB A. Vente sous régime mixte de la TVA (construction) et des droits d'enregistrement (terrain).Le bien:- Finitions luxueuses avec matériaux de grande qualité- Plancher en chêne massif- Double vitrage, double-flux, chauffage au sol, domotique, panneaux photovoltaïques- Récupération d'eau de pluie- Alarme- Piscine chauffée (pompe à chaleur)- Cave à vin et caves de rangement- Garage 2 voitures et parkings extérieurs 4 voitures- Vue sur un jardin arboré, sans vis à vis- Garantie decennaleLe quartier :- Localisation de premier choix, à la limite d'Uccle, proche de la Forêt de Soignes, de Fort-Jaco connu pour ses commerces et restaurants et des grands axes.Informations données à titre informatif et non contractuelles
In the Drève Pittoresque district, a superb contemporary villa of approx. 600 m², set in 25 acres of wooded, south-west-facing grounds with a swimming pool. The sleek new construction opens onto a spacious entrance hall with cloakroom and guest toilet, a beautiful space designed to accommodate an office or TV room, a bright living room (lounge and dining room) with open fire and picture windows opening onto the garden, a superbly equipped kitchen with central island dining area and a utility room with plenty of cupboard space.The first floor comprises an open-plan space designed to accommodate a television room, a second study or games room, the master suite with large dressing room and en suite bathroom and four further bedrooms, each with a full en suite shower room. A two-car garage, wine cellar and storage cellars complete this luxurious property. PEB A. Sale subject to mixed VAT (construction) and registration duty (land).Information provided for information purposes only and is not contractually binding.
Źródło:
EDEN-T91809519
Kraj:
BE
Miasto:
Rhode-Saint-Genese
Kod pocztowy:
1640
Kategoria:
Mieszkaniowe
Typ ogłoszenia:
Na sprzedaż
Typ nieruchomości:
Dom & dom jednorodzinny
Wielkość nieruchomości:
620 m²
Wielkość działki :
2 500 m²
Pokoje:
5
Sypialnie:
5
Łazienki:
5
