68 623 005 PLN
68 623 005 PLN
7 bd
566 m²
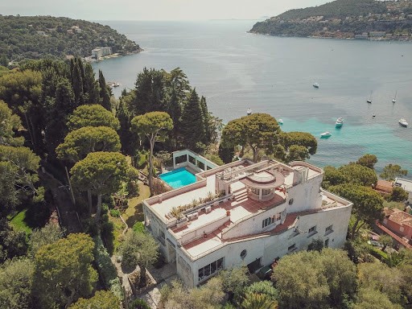
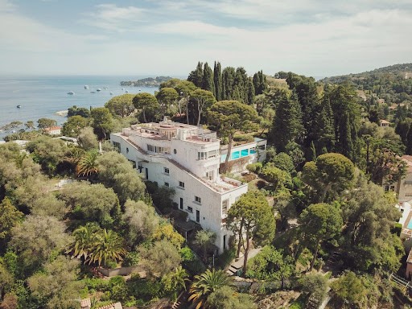
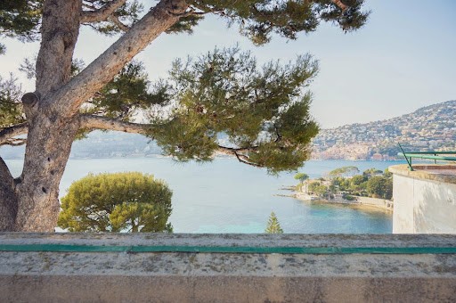
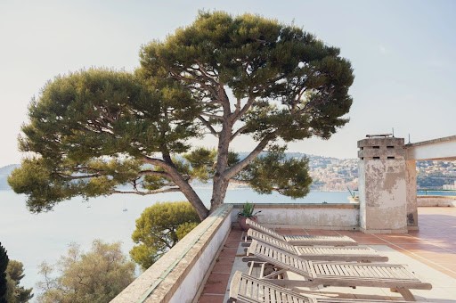
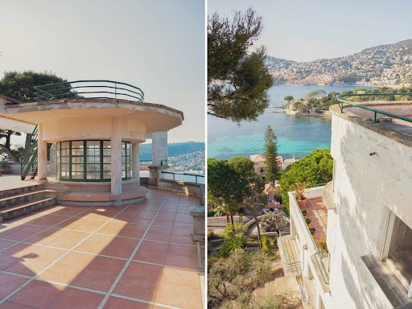
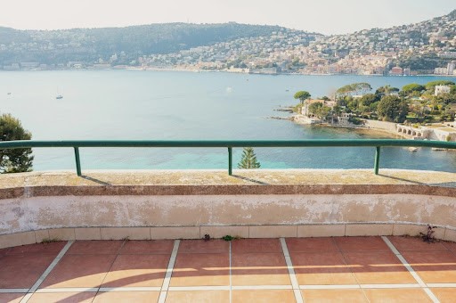
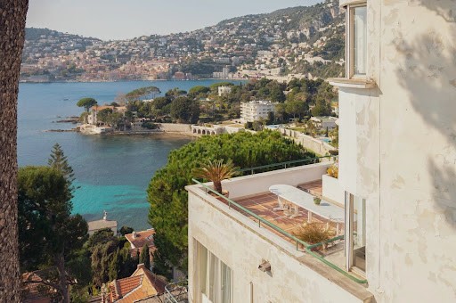
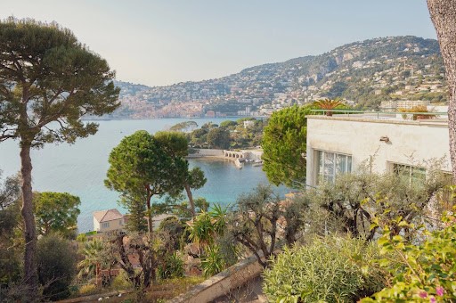
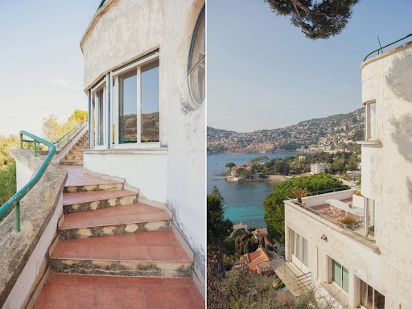
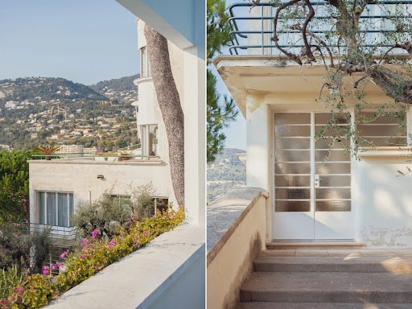
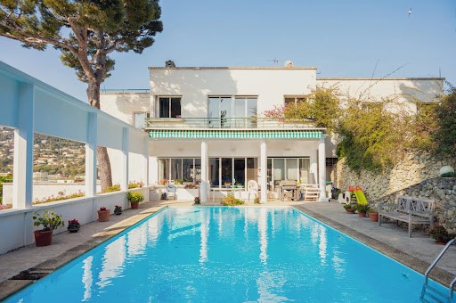
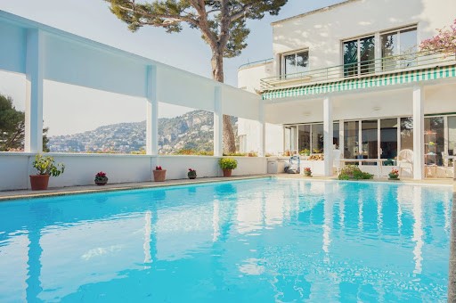
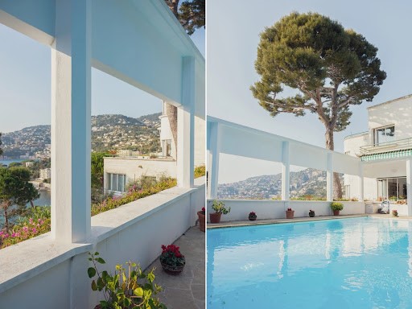
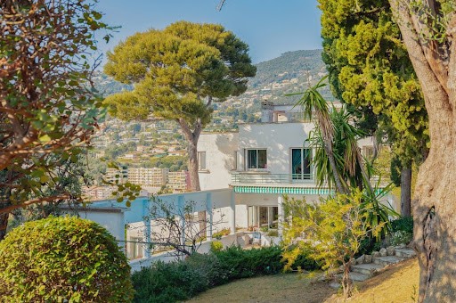
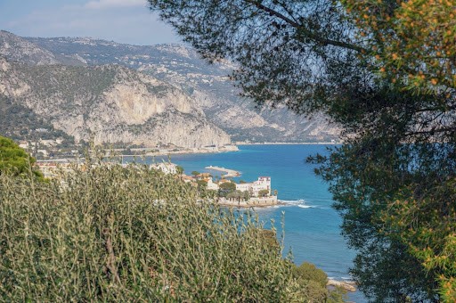
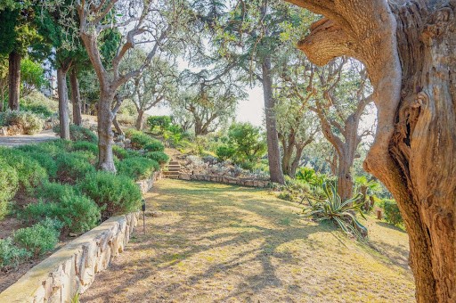
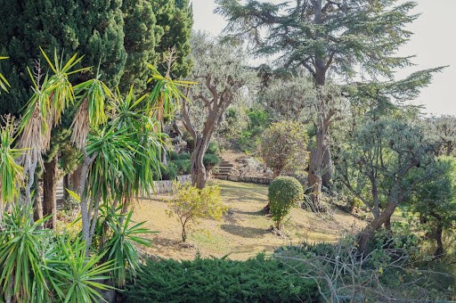
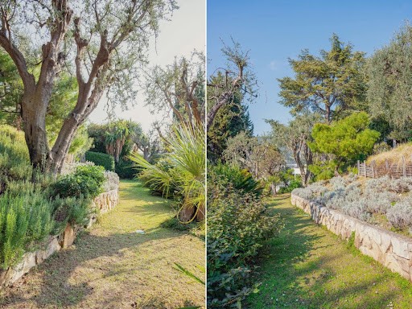
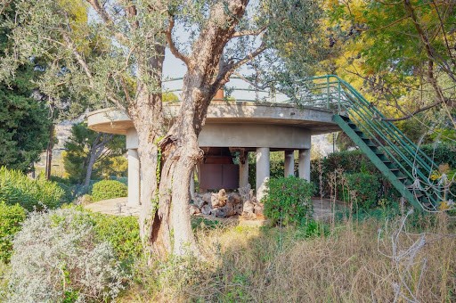
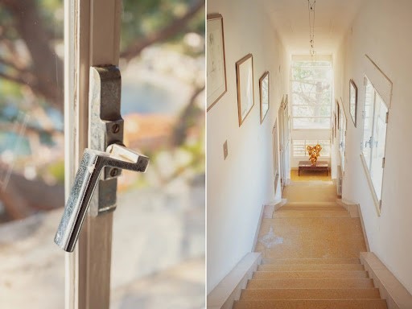
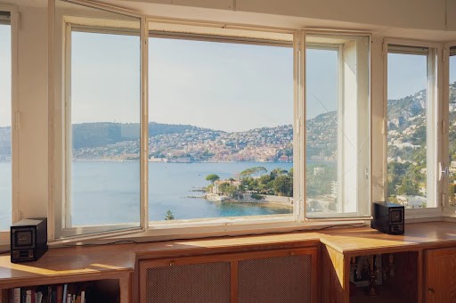
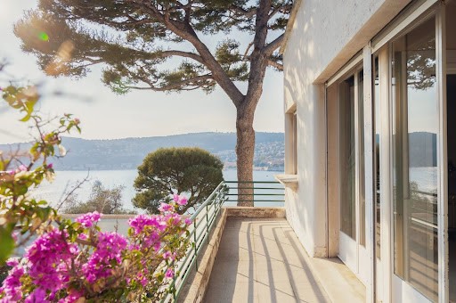
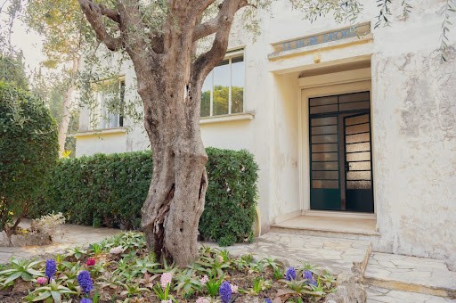
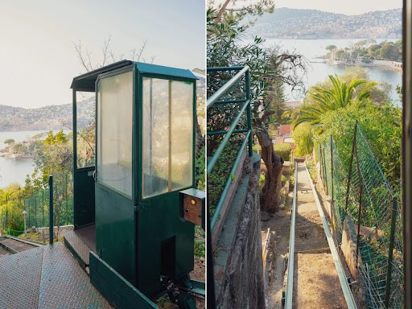
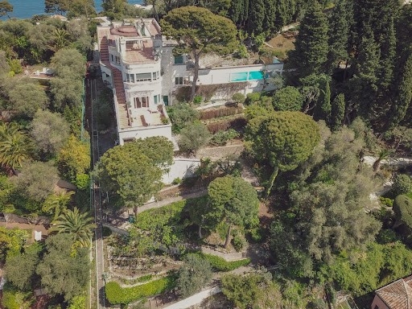
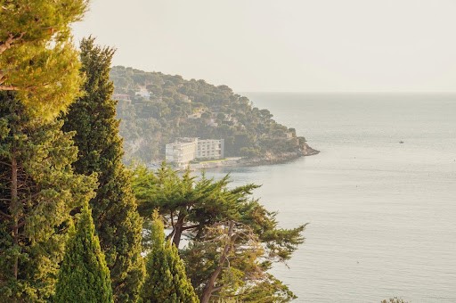
Flowing layout and expertly chosen doors and windows are real assets in these areas designed for leisure and relaxation. Through its architectural codes of highly demanding modernity, the villa joins icons of architecture on the Riviera, such as modern holiday homes designed by Le Corbusier, Eileen Gray, Barry Dierks, Robert Mallet-Stevens, Pierre Chareau etc… A real testimony to modernist architecture on the Côte d'Azur... a collector's piece... Zobacz więcej Zobacz mniej Située sur la commune de Saint Jean Cap Ferrat, cette villa a été bâtie en 1931 pour Louis Le Sidaner, homme de lettres et critique, fils du peintre postimpressionniste Henri Le Sidaner, par un architecte grassois, Jean Bouchet. Classée au titre des Monuments Historiques par arrêté du 10 décembre 2001 et label patrimoine du XXème siècle par les maîtres de céans. Elle s’inscrit dans la lignée des résidences de villégiature, champ d’expérience de grands architectes, faisant de la Côte d’Azur un laboratoire, un véritable témoignage de l’architecture moderniste.
En position dominante, non loin de la villa Ephrussi de Rothschild, les vues vont de l’Italie au cap d’Antibes, offrant un panorama à 360° sur ce magnifique paysage méditerranéen. L’idée majeure de l’architecte était d’implanter la construction perpendiculairement au système de terrasses qui épouse l’important dénivelé du terrain d’assise, d’anciennes restanques agricoles complantées d’oliviers. « La Ligne Droite » se présente ainsi comme un rectangle allongé mesurant plus de 30 mètres de longueur, gravissant la pente sur quatre niveaux étagés ; elle est flanquée au nord de trois escaliers rectilignes superposés qui témoignent de la hiérarchie des fonctions et participent à la justification de son appellation.
Le modernisme de la maison se retrouve également dans le choix des matériaux, faite de béton, de verre et d’acier ; plan libre, reports de charges, toiture-terrasse, blancheur des murs, ici et là poteaux octogonaux et poutres, longeant la piscine tel un péristyle, les colonnes viennent encadrer les vues vers la rade de Villefranche. Le traitement de la lumière fait l’objet d’une extrême attention, traduit notamment par un étonnant puit de lumière en entonnoir inversé, prenant jour sur le toit par un lanterneau-belvédère en forme de rotonde et éclairant la maison en son centre.
Un clin d’œil également à l’architecture navale, à l’image du casino de Saint-Jean-de-Luz de Robert Mallet-Stevens en 1928, on retrouve les ouvertures à l’esthétique de hublot et les terrasses bordées de garde-corps en tube d’acier comme autant de bastingages autour des coursières d’un navire. En parcourant le grand escalier extérieur, de la terrasse surplombant la rade de Villefranche à la manière d’un pavois au toit-solarium, on profite du paysage et de la brise marine comme sur le pont-promenade d’un paquebot. Au sommet de la maison, le lanterneau a des airs de sémaphore surmonté par une vigie. Une chambre à l’ouest s’ouvre vers l’horizon, telle une passerelle de pilotage, seule la barre manque.
La villa « Ligne Droite » développe 594 m2 de surface habitable, posée sur la crête, semble attendre un nouvel été. Edifiée sur quatre niveaux desservis par un monumental escalier, elle est enrobée de végétation méditerranéenne sur un parc de 3745m2 de surface cadastrale.
Le rez-de-chaussée composé d’un hall agrémenté d’un bassin octogonal, grand séjour ouvert sur la piscine, salon avec cheminée, salle à manger, cuisine et office, cellier débarras et terrasses ; le premier étage composé d'un grand hall, quatre chambres avec dressing et salle de bain, dont deux suites avec balcon. Un grand bureau baigné de lumière par sa grande verrière, ancien atelier de Mr Henri Le Sidaner lors de ses séjours, occupe l’entresol. Au niveau inférieur, trois chambres d’invités avec deux salles de bain et une salle d’eau, une de ces chambres est la réunion d’anciennes chambres de service autrefois reliées aux autres étages par le deuxième escalier dit « de service ». Au dernier niveau inférieur, l’entrée basse donnant sur l’escalier principal et les anciens espaces de service avec un appartement de gardien.
Le parc comprend à l’Ouest les espaces de stationnement, garages, car-port, le funiculaire menant aux différents niveaux, une calade ; un barbecue classé également au titre des Monuments Historiques prenant place sur l’ancienne emprise d’un moulin sur la crête et surmonté par une vigie dont les vues mènent de la citadelle de Villefranche jusqu’à la villa Kerylos et au port des fourmis à Beaulieu-sur-Mer. Le jardin paysager largement fourni se compose de nombreuses plantes endémiques : pins parasols, cyprès, oliviers, bougainvilliers, palmiers, cèdre et autres essences justement choisies par la propriétaire. La piscine chauffée de 13 mètres par 6 mètres, jouxte la maison dans une ancienne restanque engazonnée. Fluidité dans la distribution et ouvertures savamment choisies sont les qualités de ces espaces conçus pour la villégiature. La villa, par ses codes architecturaux d’une exigeante modernité, rejoint les icônes de l’architecture de la Côte comme les maisons de villégiature moderne signées par le Corbusier, Eilleen Gray, Barry Dierks, Robert Mallet-Stevens, Pierre Chareau, etc…
Un véritable témoignage de l’architecture moderniste sur la côte... à collectionner...
(Honoraires d’agence de 4,16 % TTC inclus dans le prix de vente à la charge de l’acquéreur)
DPE VIERGE On the commune of Saint-Jean-Cap-Ferrat, this villa was built in 1931 for Louis Le Sidaner, a writer and critic, son of post-Impressionist painter Henri Le Sidaner, by an architect of Grasse, Jean Bouchet. Listed as an Historic Landmark by a decree dated December 10th, 2001, and awarded a 20th-C. Heritage Label by the Maîtres de Céans, it belongs to a line of leisure residences, a field for experimentation shared by leading architects, making the Côte d’Azur a laboratory, a real testimonial to modernist architecture. In a commanding position, not far from the Villa Ephrussi de Rothschild, it offers views from Italy to Cap d’Antibes, a 360° panorama of magnificent Mediterranean scenery. The architect's key idea was to set the construction perpendicularly against a series of terraces that clad the steep drop of the land, comprised of old terraced embankments planted with olive-trees. La Ligne Droite is thus presented as an elongated rectangle over 30 metres long, ascending the slope on four floor levels; it is flanked to the north by three superimposed, rectilinear flights of steps, testifying to the hierarchy of their various functions and participating in justification of the villa's name: The Straight Line. The property's modernity is also conveyed by the choice of materials comprised of concrete, glass and steel; open layout, load transfers, roof-terrace, white walls, here and there octagonal pillars and beams running along the pool rather like an arcade, columns framing the views towards the Bay of Villefranche. Close attention was paid to the distribution of light, as exemplified by an astonishing well of light, an inverted funnel starting on the roof with a belvedere skylight in the form of a rotunda, shedding light through the house at its very centre. There is also a nod and a wink to naval architecture: as in the casino in Saint-Jean-de-Luz designed by Robert Mallet-Stevens in 1928, we find windows resembling portholes and terraces lined with safety rails made of steel tubes like railing along a ship's decks. While climbing the long outdoor flights of steps from the terrace overloooking the Bay of Villefranche, rather like a bulwark, to reach the rooftop solarium, we benefit from the scenery and the sea breeze as if on the promenade deck of an ocean liner. At the top of the house, the skylight resembles a semaphore crowned by a watch tower. To the west, a bedroom opens out to the horizon, like a captain's bridge: only the tiller is missing. Set on the hillside, the Ligne Droite villa with its living space of 594 sqm seems to be waiting for a new summer. On four floors reached by a monumental staircase, it is surrounded by Mediterranean vegetation in a park of 3,745 sqm on the cadastral map. The ground floor is comprised of a hall adorned with an octagonal basin, a large living-room opening out the pool, a lounge with a fireplace, a dining-room, kitchen, utility room, storage cellar and terraces; the first floor offers a large hall, four bedrooms with walk-in closets and bathrooms, including two suites with balconies. A large study basking in light thanks to its large skylight, the former studio of Mr Henri Le Sidaner on his stays, occupies the entresol. On the lower level, three guest-rooms with two bathrooms and a shower room: one of these bedrooms results from reunification of former staff bedrooms once connected to the other floors by a second so-called service staircase. On the last-but-one floor, the low entrance gives onto the main staircase and former service areas, with a caretaker's apartment. To the west, the park accommodates parking areas, garages, a car-port, the funicular railway to the various floors, and a cobbled path; a barbecue also listed as an Historic Monument has taken its place on the old site of a mill on the crest, topped by a watch tower whose views run from the Citadel of Villefranche to the Villa Kerylos and the Port des Fourmis in Beaulieu-sur-Mer. The landscaped and richly planted garden contains many endemic trees and plants: bougainvillier, parasol pines, cypesses, olive and palm trees, cedars and other species carefully chosen by the owner. The heated pool (13 x 6 m) lies next to the house on an old lawned embankment.
Flowing layout and expertly chosen doors and windows are real assets in these areas designed for leisure and relaxation. Through its architectural codes of highly demanding modernity, the villa joins icons of architecture on the Riviera, such as modern holiday homes designed by Le Corbusier, Eileen Gray, Barry Dierks, Robert Mallet-Stevens, Pierre Chareau etc… A real testimony to modernist architecture on the Côte d'Azur... a collector's piece... Tato vila v obci Saint-Jean-Cap-Ferrat byla postavena v roce 1931 pro Louise Le Sidanera, spisovatele a kritika, syna postimpresionistického malíře Henriho Le Sidanera, architektem z Grasse, Jeanem Bouchetem. Zapsán jako historická památka vyhláškou ze dne 10. prosince 2001 a udělen 20. století. Heritage Label od Maîtres de Céans, patří do řady rezidencí pro volný čas, pole pro experimentování, které sdílejí přední architekti, díky čemuž se Azurové pobřeží stalo laboratoří, skutečným svědectvím modernistické architektury. Nachází se na skvělém místě, nedaleko vily Ephrussi de Rothschild, a nabízí výhled z Itálie na Cap d'Antibes, 360° panorama nádherné středomořské scenérie. Architektovou klíčovou myšlenkou bylo umístit stavbu kolmo k řadě teras, které obklopovaly strmý sráz pozemku, tvořený starými terasovitými náspy osázenými olivovníky. La Ligne Droite je tak prezentován jako podlouhlý obdélník dlouhý přes 30 metrů, stoupající do svahu ve čtyřech patrech; Na severu ji lemují tři nad sebou položená, přímočará schodovitá ramena, která svědčí o hierarchii jejich různých funkcí a podílejí se na ospravedlnění názvu vily: Přímka. Modernost nemovitosti je také zprostředkována výběrem materiálů složených z betonu, skla a oceli; Otevřená dispozice, přenášení nákladu, střešní terasa, bílé stěny, tu a tam osmiboké sloupy a trámy táhnoucí se podél bazénu spíše jako arkáda, sloupy rámující výhledy směrem k zálivu Villefranche. Velká pozornost byla věnována rozložení světla, jak dokládá úžasná studna světla, obrácený trychtýř začínající na střeše se světlíkem belvederu v podobě rotundy, který proniká světlem do domu v jeho samém středu. Je zde také poklona a pomrknutí na námořní architekturu: stejně jako v kasinu v Saint-Jean-de-Luz, které v roce 1928 navrhl Robert Mallet-Stevens, zde najdeme okna připomínající okénka a terasy lemované bezpečnostním zábradlím z ocelových trubek, které připomínají zábradlí podél palub lodí. Zatímco stoupáme po dlouhých venkovních schodech z terasy překlenující záliv Villefranche, který je spíše jako opevnění, abychom se dostali do střešního solária, těžíme ze scenérie a mořského vánku jako na promenádní palubě zaoceánského parníku. V horní části domu světlík připomíná semafor korunovaný strážní věží. Na západě se k obzoru otvírá ložnice jako kapitánský můstek: chybí jen kormidelník. Vila Ligne Droite s obytnou plochou 594 metrů čtverečních se nachází na svahu a zdá se, že čeká na nové léto. Rozkládá se na čtyřech podlažích, na která vede monumentální schodiště, a je obklopen středomořskou vegetací v parku o rozloze 3 745 m² na katastrální mapě. Přízemí tvoří hala zdobená osmibokou nádrží, velký obývací pokoj s bazénem, společenská místnost s krbem, jídelna, kuchyně, technická místnost, sklep a terasy; První patro nabízí velkou halu, čtyři ložnice se šatnami a koupelny, včetně dvou apartmánů s balkony. Entresol zaujímá velká pracovna, která se díky velkému světlíku vyhřívá na světle, bývalý ateliér pana Henriho Le Sidanera na jeho pobytech. Ve spodní úrovni jsou tři pokoje pro hosty se dvěma koupelnami a sprchovým koutem: jedna z těchto ložnic vznikla spojením bývalých ložnic pro zaměstnance, které byly kdysi propojeny s ostatními podlažími druhým, tzv. služebním schodištěm. V předposledním patře se nízkým vstupem vchází na hlavní schodiště a bývalé obslužné prostory s bytem domovníka. Na západě se v parku nacházejí parkovací plochy, garáže, přístřešek pro auta, lanová dráha do různých pater a dlážděná cesta; gril, který je také zapsán jako historická památka, zaujal své místo na starém místě mlýna na hřebeni, na jehož vrcholu je strážní věž, z níž je výhled od citadely Villefranche až po vilu Kerylos a přístav des Fourmis v Beaulieu-sur-Mer. Upravená a bohatě osázená zahrada obsahuje mnoho endemických stromů a rostlin: bugenviler, slunečníky, cypesy, olivovníky a palmy, cedry a další druhy pečlivě vybrané majitelem. Vyhřívaný bazén (13 x 6 m) leží vedle domu na starém travnatém nábřeží.
Plynulá dispozice a odborně zvolené dveře a okna jsou v těchto prostorách určených pro volný čas a relaxaci skutečnou devizou. Vila se díky svým architektonickým kódům vysoce náročné modernosti připojuje k ikonám architektury na Riviéře, jako jsou moderní prázdninové domy navržené Le Corbusierem, Eileen Grayovou, Barrym Dierksem, Robertem Mallet-Stevensem, Pierrem Chareau atd. Skutečné svědectví modernistické architektury na Azurovém pobřeží... Sběratelský kousek... Denna villa ligger i kommunen Saint Jean Cap Ferrat och byggdes 1931 för Louis Le Sidaner, litterär man och kritiker, son till den postimpressionistiska målaren Henri Le Sidaner, av en arkitekt från Grasse, Jean Bouchet. Klassificerad som ett historiskt monument genom dekret av den 10 december 2001 och märkt arv från det tjugonde århundradet av mästarna i detta hus. Det är i linje med semesterbostäder, ett erfarenhetsområde för stora arkitekter, vilket gör Côte d'Azur till ett laboratorium, ett sant vittnesbörd om modernistisk arkitektur. I en dominerande position, inte långt från Villa Ephrussi de Rothschild, sträcker sig utsikten från Italien till Cap d'Antibes, och erbjuder ett 360° panorama över detta magnifika medelhavslandskap. Arkitektens huvudidé var att placera byggnaden vinkelrätt mot det system av terrasser som följer den betydande höjdskillnaden på basmarken, gamla jordbruksterrasser planterade med olivträd. "Den raka linjen" presenteras alltså som en långsträckt rektangel som mäter mer än 30 meter i längd, som klättrar uppför sluttningen på fyra nivåer; Den flankeras på norra sidan av tre överlagrade rätlinjiga trappor som vittnar om hierarkin av funktioner och bidrar till motiveringen till dess namn. Husets modernism återspeglas också i valet av material, gjorda av betong, glas och stål; Fri planlösning, lastförskjutningar, takterrass, vita väggar, här och där åttkantiga stolpar och bjälkar, som löper längs poolen som en peristyl, pelarna ramar in utsikten mot hamnen i Villefranche. Extrem uppmärksamhet ägnas åt behandlingen av ljus, som särskilt återspeglas i ett häpnadsväckande inverterat takfönster, upplyst på taket av en rotundaformad lusthuslykta och lyser upp huset i dess mitt.
En blinkning också till marin arkitektur, som Robert Mallet-Stevens kasino i Saint-Jean-de-Luz 1928, hittar vi öppningarna med estetiken av ventiler och terrasserna kantade med stålrörsräcken som så många räcken runt ett fartyg. När du går längs den stora utomhustrappan, från terrassen med utsikt över hamnen i Villefranche som ett bålverk till takterrassen, kan du njuta av landskapet och havsbrisen som på promenaddäcket på en oceanångare. Högst upp i huset ser takfönstret ut som en semafor som kröns av en utkiksplats. Ett rum i väster öppnar sig mot horisonten, som en lotsbrygga, bara rodret saknas.
Villan "Ligne Droite" har 594 m2 boyta, som ligger på åsen, verkar vänta på en annan sommar. Den är byggd på fyra nivåer som betjänas av en monumental trappa och är täckt av medelhavsvegetation i en park på 3745 m2 fastighetsområde.
Bottenvåningen består av en hall med en åttkantig pool, stort vardagsrum som vetter mot poolen, vardagsrum med öppen spis, matsal, kök och skafferi, förråd och terrasser; Den första våningen består av en stor hall, fyra sovrum med omklädningsrum och badrum, varav två är sviter med balkonger. Ett stort kontor som badar i ljus av sitt stora glastak, Henri Le Sidaners tidigare verkstad under hans vistelser, upptar mezzaninen. På nedre plan finns tre gästrum med två badrum och ett duschrum, ett av dessa sovrum är mötet mellan gamla servicerum som tidigare var förbundna med de andra våningarna genom den andra så kallade "servicetrappan". På det sista nedre planet, den nedre entrén som leder till huvudtrappan och de tidigare serviceutrymmena med en vaktmästarlägenhet. I väster innehåller parken parkeringsplatser, garage, en carport, bergbanan som leder till de olika nivåerna, en kullersten; en grillfest, även klassificerad som ett historiskt monument, som äger rum på den tidigare platsen för en kvarn på åsen och kröns av en utsiktsplats vars utsikt leder från citadellet i Villefranche till villan Kerylos och myrornas hamn i Beaulieu-sur-Mer. Den välfyllda anlagda trädgården består av många endemiska växter: paraplytallar, cypresser, olivträd, bougainvillea, palmer, cederträ och andra arter som valts av ägaren. Den uppvärmda poolen, som mäter 13 meter gånger 6 meter, gränsar till huset i en gammal gräsbevuxen terrass. Smidighet i fördelningen och skickligt valda öppningar är egenskaperna hos dessa utrymmen som är utformade för orten. Villan, med sina arkitektoniska koder för en krävande modernitet, ansluter sig till ikonerna för kustens arkitektur som de moderna fritidshusen signerade av Le Corbusier, Eilleen Gray, Barry Dierks, Robert Mallet-Stevens, Pierre Chareau, etc... Ett sant bevis på modernistisk arkitektur vid kusten... att samla...
(Förmedlingsavgifter på 4,16 % inklusive moms ingår i försäljningspriset som ska betalas av köparen)
BLANK DPE