POBIERANIE ZDJĘĆ...
Powierzchnie biurowe & handlowe for sale in Bolonia
857 543 PLN
Powierzchnie biurowe & handlowe (Na sprzedaż)
Źródło:
EDEN-T91512846
/ 91512846
Źródło:
EDEN-T91512846
Kraj:
IT
Miasto:
Bologna
Kod pocztowy:
40126
Kategoria:
Komercyjne
Typ ogłoszenia:
Na sprzedaż
Typ nieruchomości:
Powierzchnie biurowe & handlowe
Wielkość nieruchomości:
43 m²
Pokoje:
1
Łazienki:
1
Piętro:
1
Klimatyzacja:
Tak
CENA NIERUCHOMOŚCI OD M² MIASTA SĄSIEDZI
| Miasto |
Średnia cena m2 dom |
Średnia cena apartament |
|---|---|---|
| Lukka | 10 522 PLN | 12 470 PLN |
| Toskania | 9 674 PLN | 11 114 PLN |
| Arezzo | 7 442 PLN | - |
| Wenecja | - | 22 403 PLN |
| Wenecja Euganejska | 9 234 PLN | 13 024 PLN |
| Brescia | 10 460 PLN | 11 567 PLN |
| Lombardia | 8 750 PLN | 10 743 PLN |
| Marche | - | 9 108 PLN |
| Como | 10 946 PLN | 8 599 PLN |
| Bastia | - | 10 859 PLN |
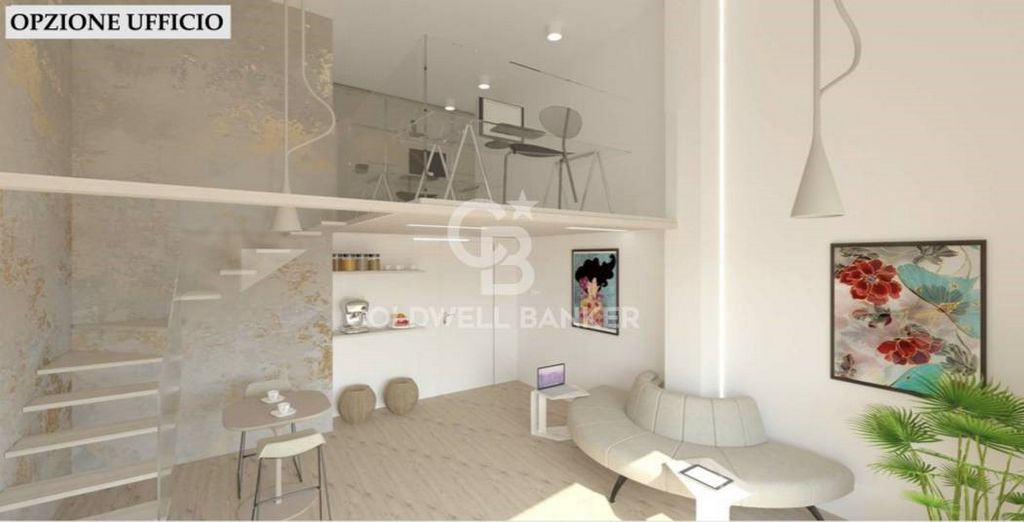
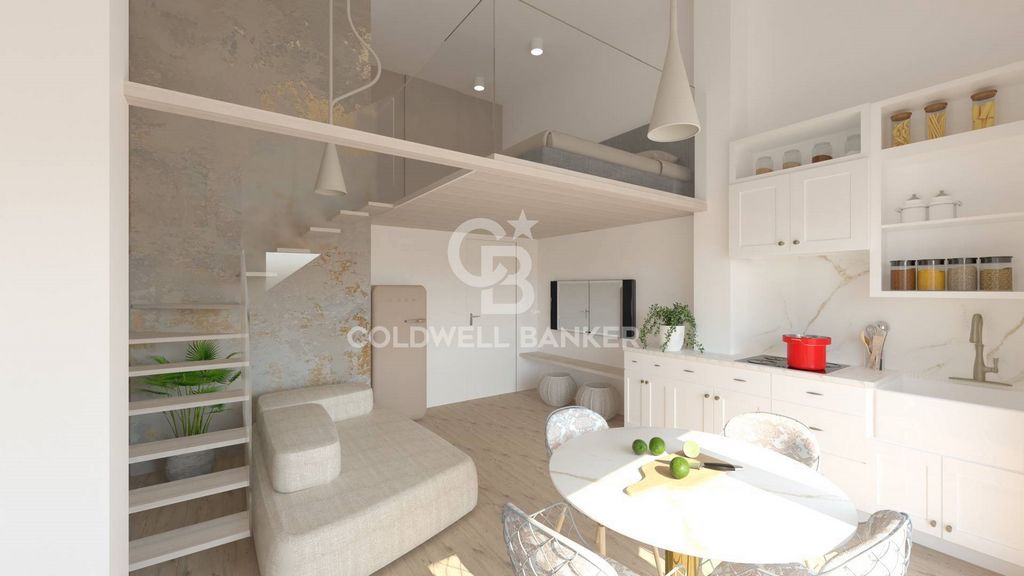
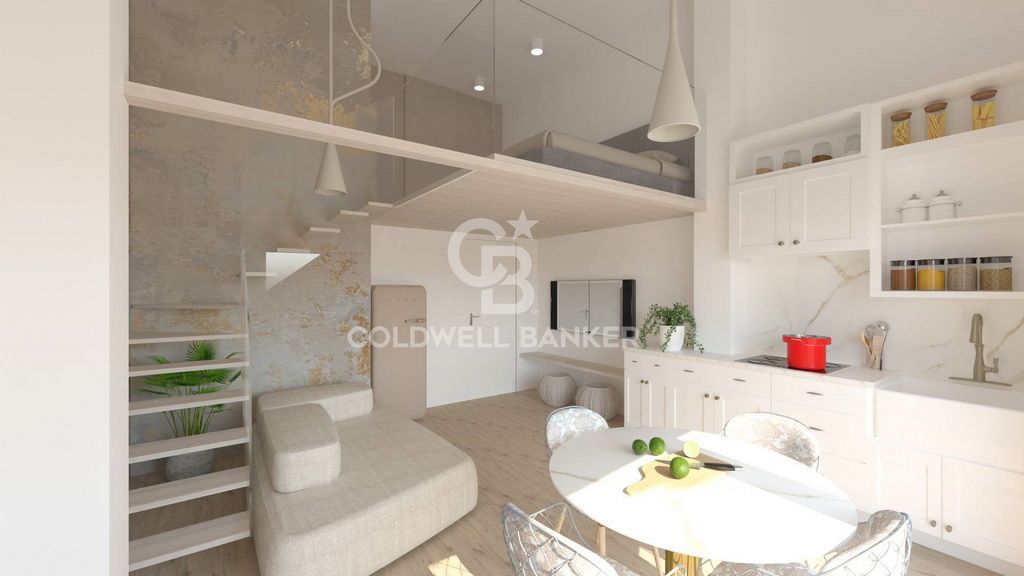
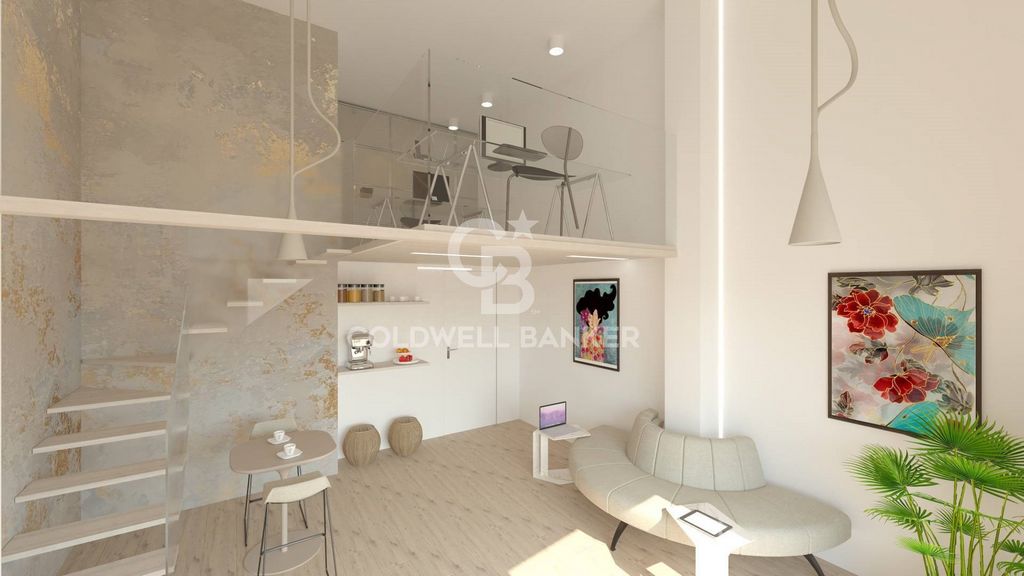
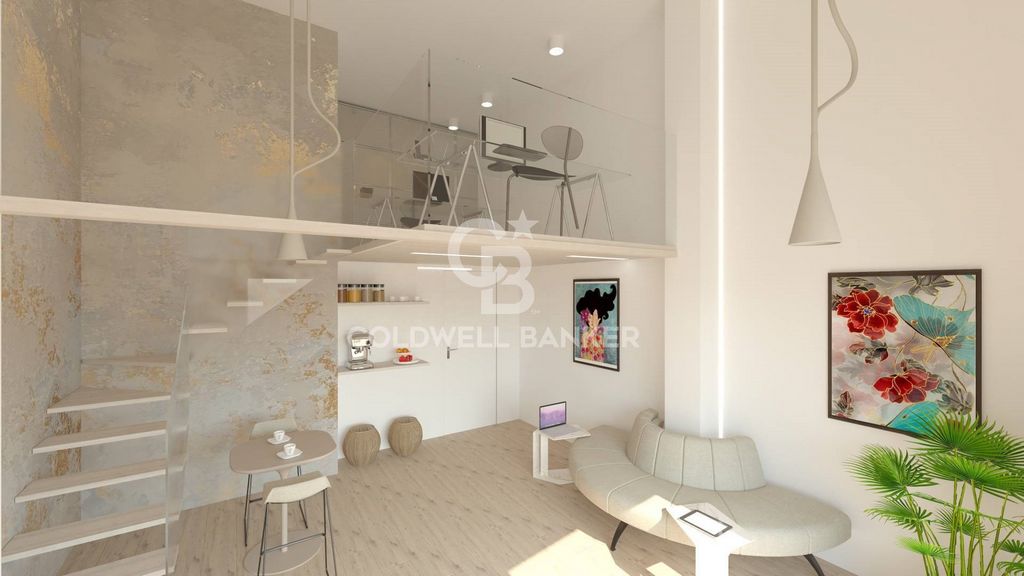
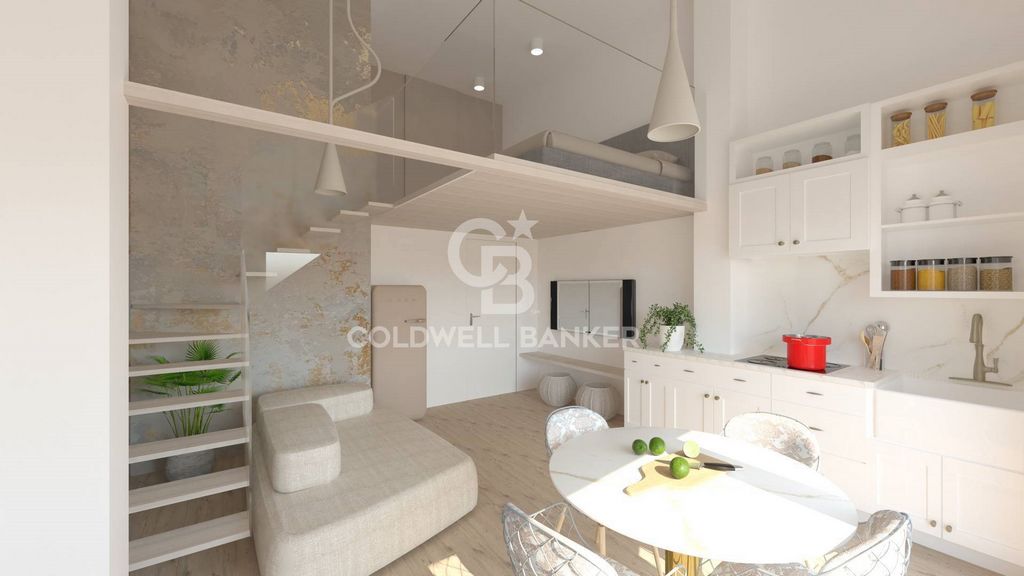
Features:
- Air Conditioning Zobacz więcej Zobacz mniej Bologna - Via San Vitale Nachbarschaft Via San Sigismondo - Büro - 43 m2 - Neues Geschäft - Zwischengeschoss Herrliches Zweifamilienbüro mit doppeltem Zugang (Eigentumswohnung und exklusiv) von 43 Quadratmetern Gewerbefläche, verteilt auf 2 Ebenen. Im Einzelnen besteht es aus: Hauptraum mit Küchenvorbereitung, separatem Badezimmer und Zwischengeschoss. Installation des Aufzugs im Treppenhaus, PVC-Fensterrahmen, Zentralheizung (jede Immobilieneinheit wird jedoch mit direkter Verbrauchsmessung ausgestattet sein), Vorbereitung eines unabhängigen Kühlsystems, elektrische Anlage mit Hausautomationssystem, Chronothermostat in jedem Hauptraum und Video-Gegensprechanlage. Das Gebäude verfügt außerdem über einen Keller mit den zu den Wohnungen gehörenden Kellerräumen und einem Fahrradabstellraum. Bei dem Projekt handelt es sich um eine Gebäudesanierung mit Nutzungsänderung von Büros zu Wohngebäuden in der Via San Sigismondo 5 im Stadtteil San Vitale im Herzen der Stadt Bologna. Das Viertel ist mit allen Dienstleistungen ausgestattet: öffentliche Verkehrsmittel, Schulen, Gesundheitsdienste und liegt nur einen Steinwurf von den wichtigsten Einkaufs- und Freizeitstraßen entfernt. Insgesamt sind 7 Wohnungen unterschiedlicher Größe entstanden, die teilweise mit einem Garten, einer Loggia oder einer Terrasse zur Erweiterung des Wohnraums im Außenbereich ausgestattet sind. Das Projekt präsentiert sich als eine Kombination aus Tradition und Innovation, da sorgfältig darauf geachtet wird, die historischen Merkmale des Gebäudes zu bewahren und sie gleichzeitig in den typischen Komfort moderner Häuser zu integrieren. Das Ergebnis ist eine ausgewogene Mischung aus Fresken, königlichen Räumen mit hohen Decken, einem unerwartet großen Garten und modernen Hausautomationssystemen und Spitzensystemen. Ref. 2073-33 Maklermanager Pasquale Fusco (Unverbindliches Dokument für vertragliche Zwecke)
Features:
- Air Conditioning Bolonia - Adyacencia de Via San Vitale Via San Sigismondo - Oficina - 43 m2 - Nuevo Negocio - Entresuelo Espléndida oficina pied-à-terre con doble acceso (condominio y exclusivo) de 43 metros cuadrados comerciales y distribuida en 2 niveles. En detalle se compone de: sala principal con preparación de cocina, baño separado y sala de entrepiso. Instalación de ascensor en el hueco de la escalera, carpintería de ventanas de PVC, sistema de calefacción central (no obstante, cada unidad inmobiliaria estará equipada con contador directo de consumo), preparación de un sistema de refrigeración independiente, sistema eléctrico con sistema domótico, cronotermostato en cada habitación principal y sistema de videoportero. El edificio dispone además de un sótano con los sótanos de los apartamentos y un cuarto para guardar bicicletas. El proyecto consiste en una renovación del edificio con cambio de uso de oficinas a residencial en via San Sigismondo 5 en el distrito de San Vitale en el corazón de la ciudad de Bolonia. El barrio está dotado de todos los servicios: transporte público, colegios, servicios sanitarios y se encuentra a un paso de las principales calles comerciales y de ocio. En total se han creado 7 apartamentos de diferentes tamaños, algunos de los cuales están equipados con jardín, logia o terraza para ampliar el espacio habitable exterior. El proyecto se presenta como una combinación de tradición e innovación gracias a la meticulosa atención a preservar las características históricas del edificio incorporándolas al confort típico de las casas modernas. El resultado es una mezcla equilibrada de frescos, habitaciones majestuosas con techos altos, un jardín inesperadamente grande y sistemas domóticos modernos y de última generación. Ref. 2073-33 Corredor Gerente Pasquale Fusco (Documento no vinculante a efectos contractuales)
Features:
- Air Conditioning Bologne - Adjacence Via San Vitale Via San Sigismondo - Bureau - 43 m2 - Nouveau Commerce - Mezzanine Splendide bureau pied-à-terre avec double accès (copropriété et exclusif) de 43 mètres carrés commerciaux et disposé sur 2 niveaux. Dans le détail il se compose de : pièce principale avec préparation cuisine, salle de bain débarrassée et pièce mezzanine. Installation de l'ascenseur dans la cage d'escalier, huisseries PVC, système de chauffage central (chaque unité immobilière sera cependant équipée d'un comptage direct des consommations), préparation d'un système de refroidissement indépendant, système électrique avec système domotique, chronothermostat dans chaque pièce principale et système d'interphone vidéo. L'immeuble dispose également d'un sous-sol avec les caves appartenant aux appartements et d'un local à vélos. Le projet consiste en une rénovation d'un bâtiment avec changement d'usage de bureaux à résidentiel, via San Sigismondo 5, dans le quartier de San Vitale, au cur de la ville de Bologne. Le quartier est équipé de tous les services : transports en commun, écoles, services de santé et est situé à deux pas des principales rues commerçantes et de loisirs. Au total, 7 appartements de tailles différentes ont été créés, dont certains sont équipés d'un jardin, d'une loggia ou d'une terrasse pour prolonger l'espace de vie à l'extérieur. Le projet se présente comme une combinaison de tradition et d'innovation grâce à l'attention méticuleuse portée à la préservation des caractéristiques historiques du bâtiment tout en les incorporant au confort typique des maisons modernes. Le résultat est un mélange équilibré de fresques, de pièces royales avec de hauts plafonds, d'un jardin d'une taille inattendue et de systèmes domotiques modernes et de systèmes de pointe. Réf. 2073-33 Gestionnaire de courtier Pasquale Fusco (Document non engageant à des fins contractuelles)
Features:
- Air Conditioning Bologna - Via San Vitale Adiacenze Via San Sigismondo - Ufficio - 43 mq - Nuovo Da Impresa - Soppalcato Splendido ufficio pied-à-terre con doppio accesso (condominiale ed esclusivo) di 43 mq commerciali e disposto su 2 livelli. Nel dettaglio è composto da: ambiente principale con predisposizione cucina, bagno disimpegnato e ambiente soppalcato. Installazione dellascensore nel vano scala, infissi in PVC, impianto di riscaldamento centralizzato (ogni unità immobiliare sarà però dotata di contabilizzazione dei consumi di tipo diretto), predisposizione impianto di raffrescamento autonomo, impianto elettrico con sistema domotico, cronotermostato in ogni ambiente principale e impianto videocitofonico. Ledificio dispone inoltre di un piano interrato con le cantine di pertinenza degli appartamenti ed un deposito biciclette. Il progetto consiste in una ristrutturazione edilizia con cambio d'uso da uffici a residenziale in via San Sigismondo 5 nel quartiere San Vitale nel cuore della città di Bologna. Il quartiere è dotato di tutti i servizi: trasporti pubblici, istituti scolastici, servizi sanitari e si trova a due passi dalle principali vie dello shopping e per il tempo libero. In totale sono stati realizzati 7 appartamenti di diversi tagli, alcuni dei quali sono dotati di giardino, loggia o terrazza per estendere all'esterno lo spazio del vivere. Il progetto si presenta come un connubio tra tradizione e innovazione grazie alla meticolosa attenzione nel preservare le caratteristiche storiche dell'edificio pur inglobandole nel comfort tipico delle dimore moderne. Ne risulta un equilibrato mix tra affreschi, camere regali dagli alti soffitti, un inaspettato ampio giardino e moderni sistemi domotici e impianti all'avanguardia. Rif. 2073-33 Broker Manager Pasquale Fusco (Documento non vincolante ai fini contrattuali)
Features:
- Air Conditioning Bologna - Via San Vitale Adjacency Via San Sigismondo - Office - 43 m2 - New Business - Mezzanine Splendid pied-à-terre office with double access (condominium and exclusive) of 43 commercial square meters and arranged on 2 levels. In detail it is composed of: main room with kitchen preparation, disengaged bathroom and mezzanine room. Installation of the lift in the stairwell, PVC window frames, central heating system (each real estate unit will however be equipped with direct consumption metering), preparation of an independent cooling system, electrical system with home automation system, chronothermostat in each main room and video intercom system. The building also has a basement with the cellars belonging to the apartments and a bicycle storage room. The project consists of a building renovation with change of use from offices to residential in via San Sigismondo 5 in the San Vitale district in the heart of the city of Bologna. The neighborhood is equipped with all services: public transport, schools, health services and is located a stone's throw from the main shopping and leisure streets. In total, 7 apartments of different sizes have been created, some of which are equipped with a garden, loggia or terrace to extend the living space outside. The project presents itself as a combination of tradition and innovation thanks to the meticulous attention to preserving the historical characteristics of the building while incorporating them into the typical comfort of modern homes. The result is a balanced mix of frescoes, regal rooms with high ceilings, an unexpectedly large garden and modern home automation systems and cutting-edge systems. Ref. 2073-33 Broker Manager Pasquale Fusco (Non-binding document for contractual purposes)
Features:
- Air Conditioning