1 498 756 PLN
1 755 686 PLN
1 841 329 PLN
8 r
215 m²
1 841 329 PLN
1 494 474 PLN
1 892 715 PLN
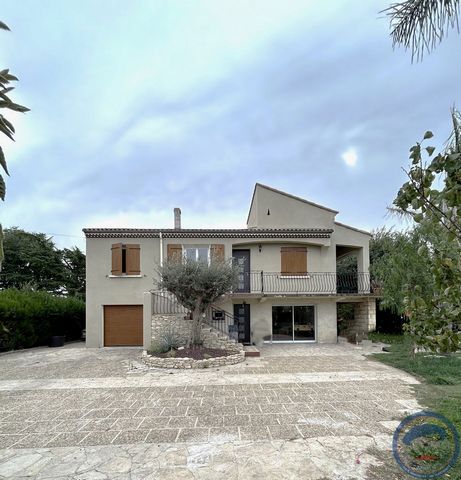
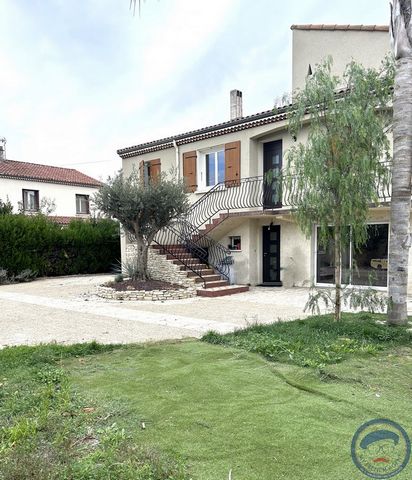
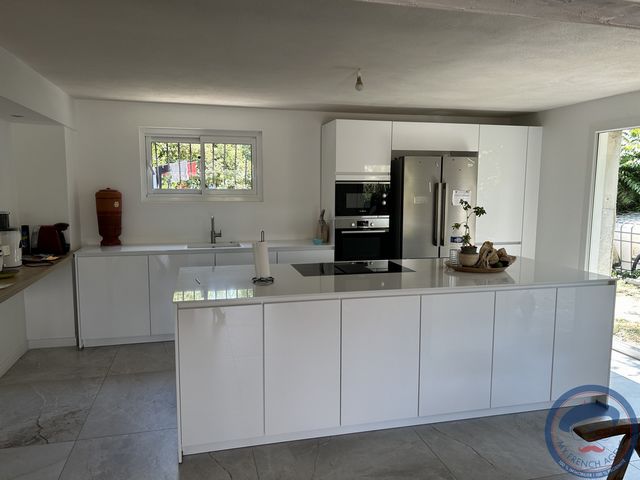
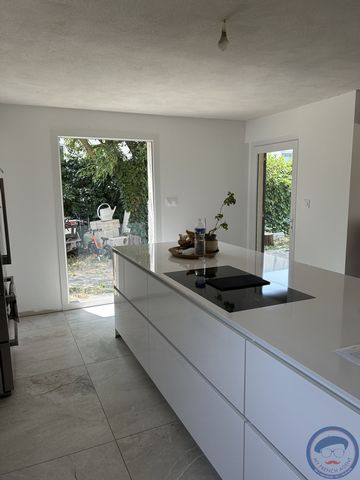
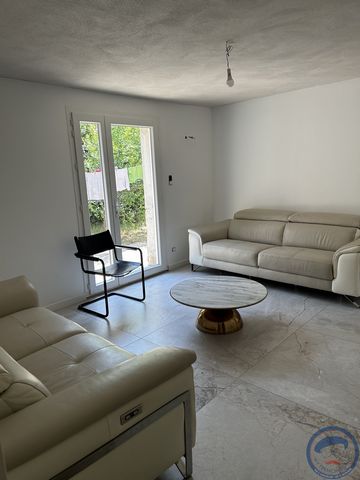
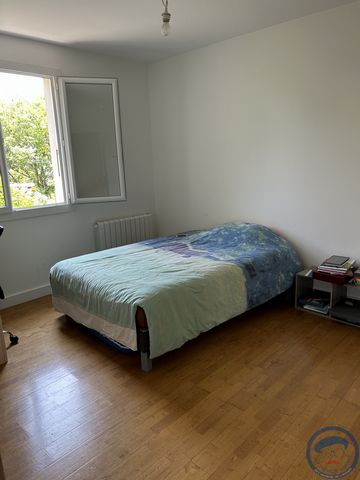
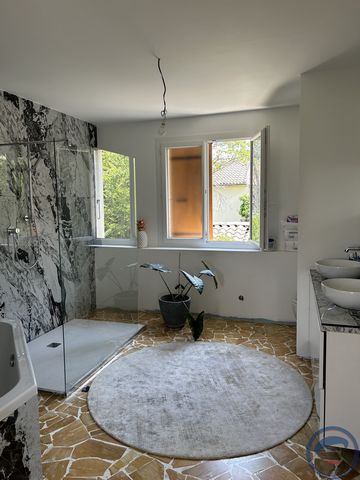
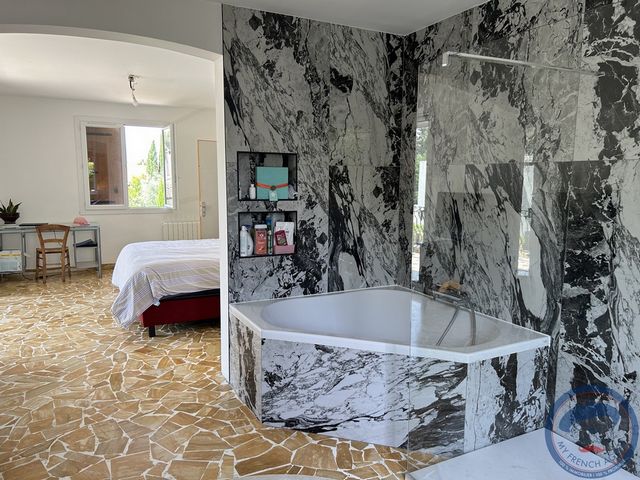
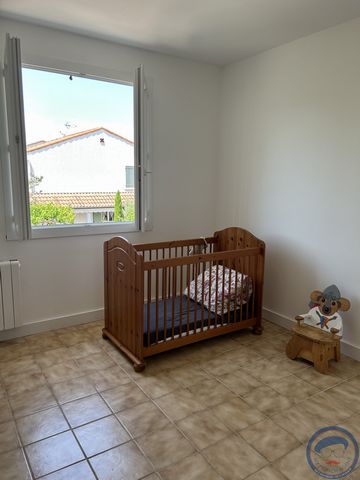


Sale price 374 000 € Agency fees includedContact your advisor, Virginie Donnart on ... or by e-mail at ... , commercial agent registered with the RSAC of Aubenas under the number 522268531 - Ad written and published by an agent. - Advertisement written and published by an Agent -
Features:
- Terrace
- Garden Zobacz więcej Zobacz mniej UNIQUEMENT CHEZ MY FRENCH AGENTMaison des années 70 rénovée - Potentiel encore existantAu rez-de-chaussée, se trouve une superbe cuisine aux prestations qualitatives,Moderne et conviviale, avec son grand ilot central avec plan de travail en quartz,Celle-ci donne sur une grande salle à manger.Un salon jouxte ces deux pièces.Une buanderie se trouve au même niveau, menant au garage.Le sol, carrelage effet marbre, 80X80 et les plafonds enduit taloché apporte du cachet à l'espace de vie et du relief.Au même niveau se trouvent : Une première chambre, une salle d'eau + toilette (rénovation à prévoir pour ces deux pièces d'eau)A l'étage, un large palier distribue les chambres : 3 chambres de belles surfaces, toutes avec placards, 1 Salle d'eau et un toilette leur sont dédiés (à moderniser)1 spacieuse suite parentale de 47 m2, confirme le confort de la maison : La suite propose une grande salle de bain, à la faïence raffinée, style marbre noir, avec douche, baignoire, double vasque, un toilette suspendu, 1 espace dressingLa suite donne sur une terrasse privative avec store banne électriqueLe premier étage a conservé l'ancienne cuisine, celle-ci peut être facilement transformée en une 6ème chambre , ou grande salle de bain familiale , un grand bureau.De nombreux éléments de confort ont été ajoutés à cette maison : les murs ont été doublés, les combles isolées,Chauffage Electrique : Radiateurs neufs ,Présence de chauffage/ clim réversible dans le salon, le couloir de l'étage et suite parentale,Menuiserie PVC Double vitrage,VRE au Rez-de-chaussée + verre securit / Volets PVC à l'étage imitation boisFaçade réalisée en 2022L'extérieur offre, 706 m2 de terrain environ, un bel espace à aménager et piscinablePrésence d'un garage et possibilité de garer plusieurs véhicules dans l'enceinte de la propriétéBelle rénovation, avec un potentiel encore existant qui vous permettra de personnaliser le bien à vos goûts et mode de vieBien Idéalement situé, en impasse dans un secteur recherchéAu calme, sans vis à vis, proximité Ecoles, collèges, commercesMontant estimé des dépenses naturelles annuelles d’énergie pour un usage standardÉnergie totale pour les usages recensés entre 2810 € et 3860 €Les informations sur les risques auxquels ce bien est exposé sont disponibles sur le site Géorisques : ... />
Prix de vente 374 000 € Frais d’Agence InclusContactez votre conseillère, Virginie Donnart au ... ou par e-mail à ... , agent commercial immatriculé au RSAC d'aubenas sous le numéro 522268531 - Annonce rédigée et publiée par un agent mandataire. - Annonce rédigée et publiée par un Agent Mandataire -
Features:
- Terrace
- Garden ONLY AT MY FRENCH AGENTRenovated 70's house - Potential still existingOn the ground floor, there is a superb kitchen with quality services,Modern and friendly, with its large central island with quartz worktop,This opens onto a large dining room.A living room adjoins these two rooms.A laundry room is on the same level, leading to the garage.The floor, marble-effect tiles, 80X80 and the plastered floated ceilings bring cachet to the living space and relief.On the same level are: A first bedroom, a shower room + toilet (renovation to be planned for these two bathrooms)Upstairs, a large landing distributes the bedrooms: 3 bedrooms of beautiful surfaces, all with cupboards, 1 bathroom and a toilet are dedicated to them (to be modernized)1 spacious master suite of 47 m2, confirms the comfort of the house: The suite offers a large bathroom, with refined earthenware, black marble style, with shower, bathtub, double sink, a suspended toilet, 1 dressing areaThe suite opens onto a private terrace with electric awningThe first floor has retained the old kitchen, this can be easily transformed into a 6th bedroom, or large family bathroom, a large office.Many comfort elements have been added to this house: the walls have been doubled, the attic insulated,Electric heating: New radiators, Presence of reversible heating/air conditioning in the living room, the upstairs corridor and master suite,PVC Joinery Double glazing,ERV on the ground floor + safety glass / PVC shutters on the first floor imitation woodFacade completed in 2022The exterior offers, about 706 m2 of land, a beautiful space to be fitted out and swimming poolPresence of a garage and possibility of parking several vehicles within the propertyBeautiful renovation, with a still existing potential that will allow you to customize the property to your tastes and lifestyleIdeally located, in a cul-de-sac in a sought-after areaQuiet, not overlooked, close to schools, colleges, shopsEstimated annual natural energy expenditure for standard useTotal energy for uses identified between 2810 € and 3860 €Information on the risks to which this property is exposed is available on the Géorisques website: ... />
Sale price 374 000 € Agency fees includedContact your advisor, Virginie Donnart on ... or by e-mail at ... , commercial agent registered with the RSAC of Aubenas under the number 522268531 - Ad written and published by an agent. - Advertisement written and published by an Agent -
Features:
- Terrace
- Garden ALLEEN BIJ MIJN FRANSE AGENTGerenoveerde jaren 70 woning - Potentieel nog steeds aanwezigOp de begane grond is er een uitstekende keuken met kwaliteitsdiensten,Modern en vriendelijk, met zijn grote centrale eiland met kwarts werkblad,Het komt uit op een grote eetkamer.Een woonkamer grenst aan deze twee kamers.Een bijkeuken bevindt zich op hetzelfde niveau en leidt naar de garage.De tegelvloer met marmereffect van 80X80 en de zwevende gestuukte plafonds geven karakter aan de leefruimte en reliëf.Op hetzelfde niveau bevinden zich: Een eerste slaapkamer, een doucheruimte + toilet (renovatie te plannen voor deze twee doucheruimtes)Boven leidt een grote overloop naar de slaapkamers: 3 slaapkamers met grote oppervlaktes, allemaal met inbouwkasten, 1 doucheruimte en een toilet zijn eraan gewijd (te moderniseren)1 ruime master suite van 47 m2, bevestigt het comfort van het huis: De suite biedt een grote badkamer, met verfijnd aardewerk, zwart marmeren stijl, met douche, bad, dubbele wastafel, een hangend toilet, 1 kleedruimteDe suite komt uit op een eigen terras met elektrisch zonneschermOp de eerste verdieping is de oude keuken behouden, deze kan eenvoudig worden omgebouwd tot een 6e slaapkamer, of een grote familiebadkamer, een groot kantoor.Veel elementen van comfort zijn toegevoegd aan dit huis: de muren zijn verdubbeld, de zolder geïsoleerd,Elektrische verwarming: Nieuwe radiatoren, Aanwezigheid van verwarming/omkeerbare airconditioning in de woonkamer, de gang op de bovenverdieping en de master suite,PVC schrijnwerk Dubbele beglazing,VRE op het gelijkvloers + veiligheidsglas/PVC luiken op het boventerrein imitatiehoutGevel opgeleverd in 2022De buitenkant biedt, ongeveer 706 m2 grond, een prachtige ruimte om aan te leggen en met een zwembadAanwezigheid van een garage en mogelijkheid om meerdere voertuigen op het terrein te parkerenMooie renovatie, met een potentieel dat nog steeds bestaat en waarmee u het pand kunt aanpassen aan uw smaak en levensstijlIdeaal gelegen, doodlopende weg in een gewilde omgevingRustig, niet over het hoofd gezien, dicht bij scholen, hogescholen, winkelsGeraamd bedrag van het jaarlijkse verbruik van natuurlijke energie voor standaardgebruikTotale energie voor beursgenoteerd gebruik tussen € 2810 en € 3860Informatie over de risico's waaraan deze eigenschap is blootgesteld, is beschikbaar op de website van Geohazards: ... />
Verkoopprijs 374 000 € Makelaarskosten inbegrepenNeem contact op met uw adviseur, Virginie Donnart op ... of per e-mail op ... , een handelsagent geregistreerd bij de RSAC van Aubenas onder het nummer 522268531 - Advertentie geschreven en gepubliceerd door een agent. - Advertentie geschreven en gepubliceerd door een agent -
Features:
- Terrace
- Garden