2 946 846 PLN
3 226 473 PLN
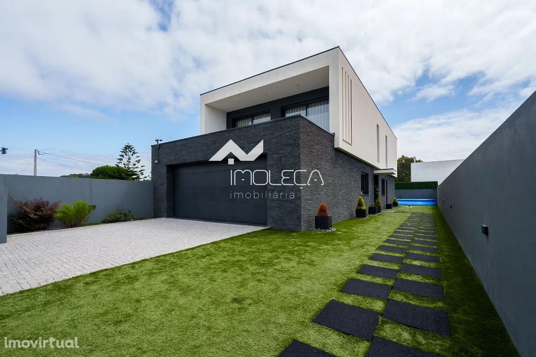
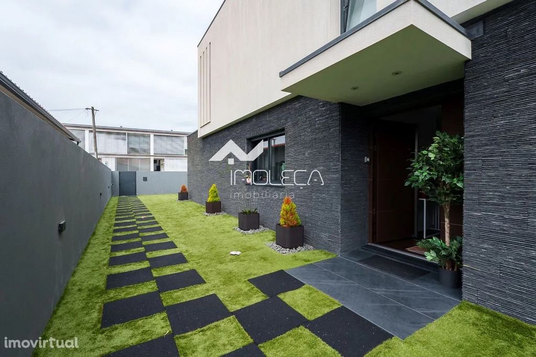
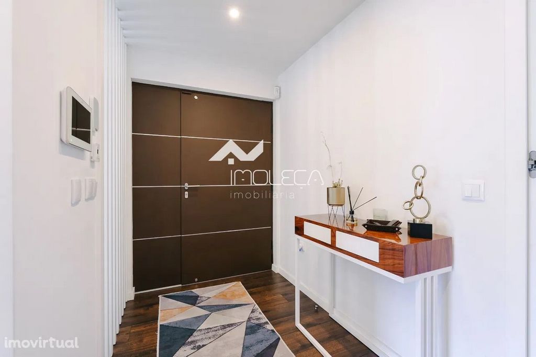



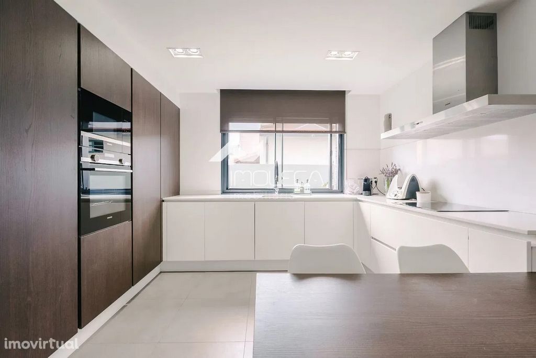

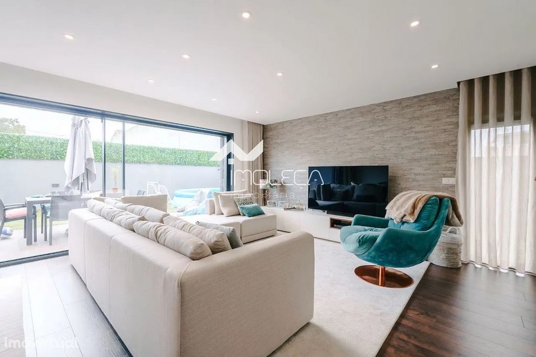
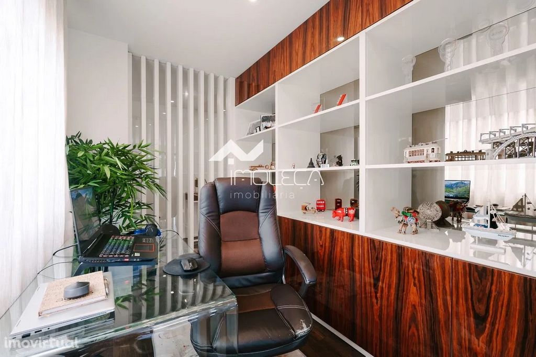
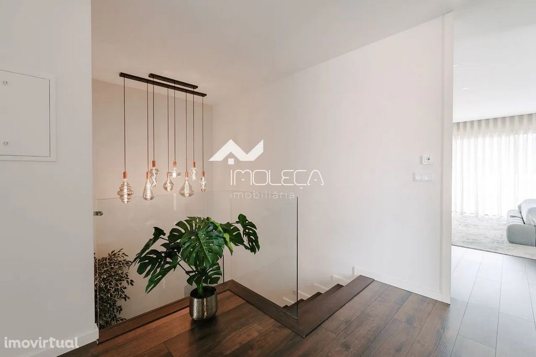
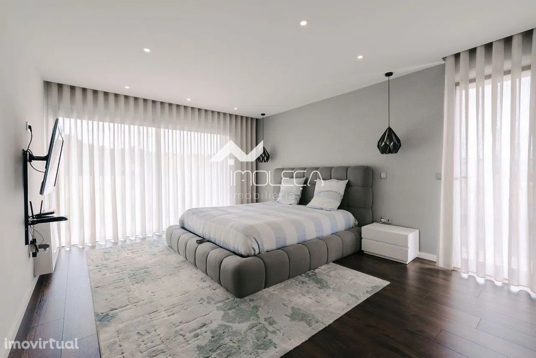
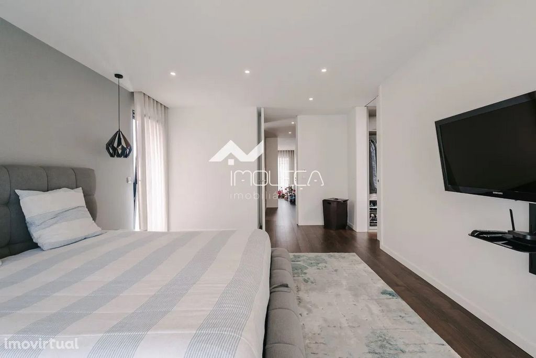
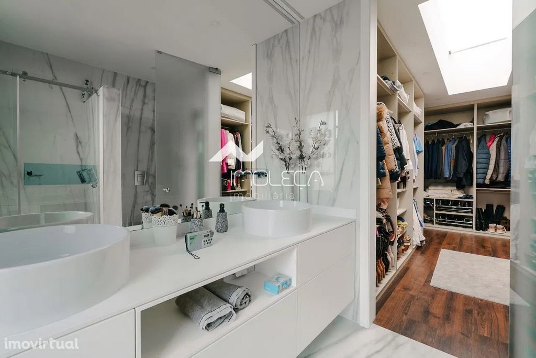
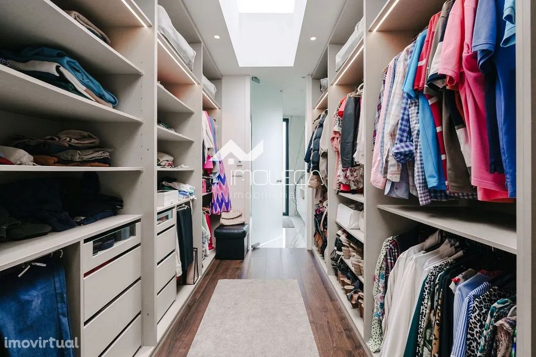

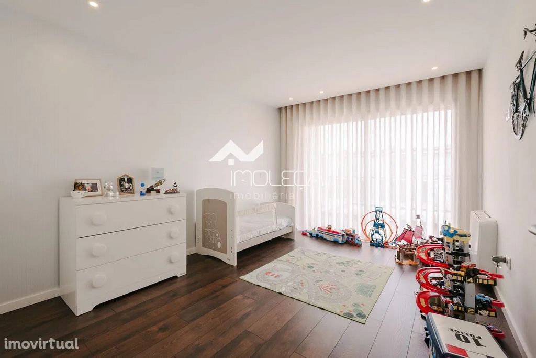
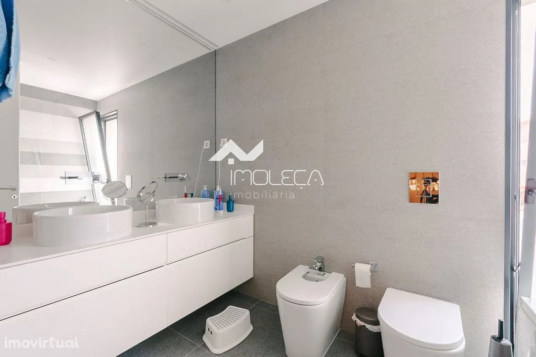
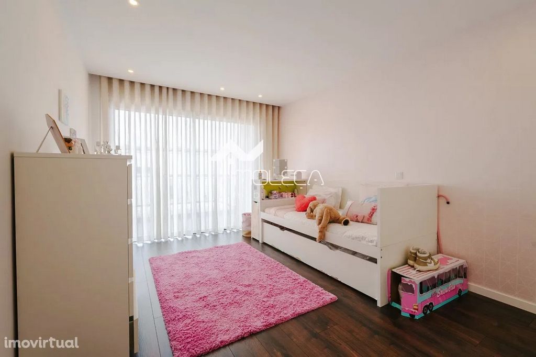
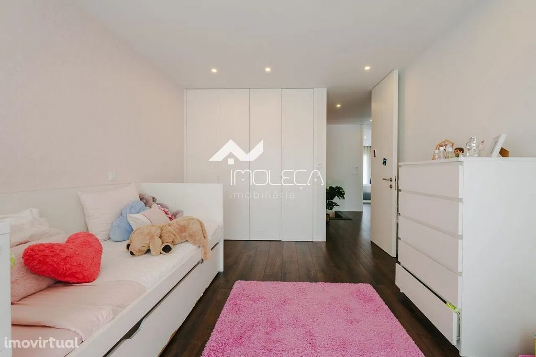

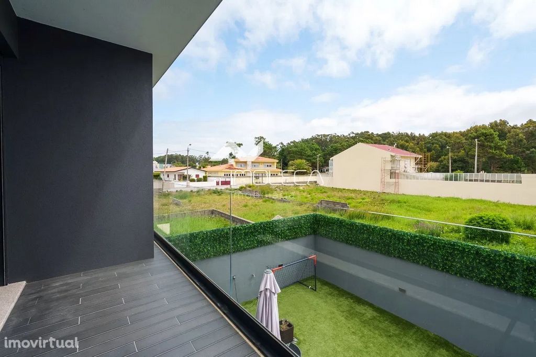
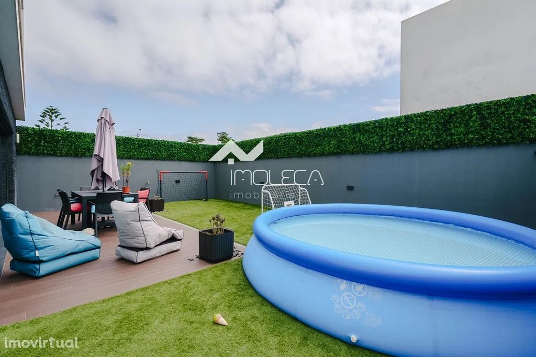
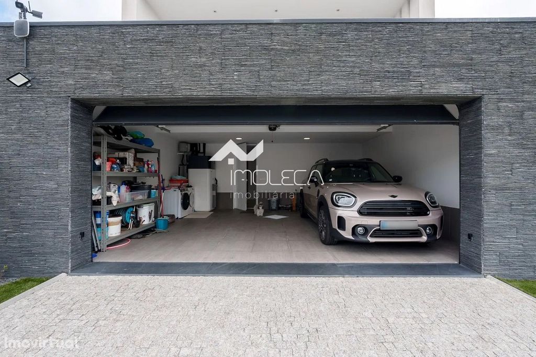
The area of the beach of Agudela / Corgo, is quite noble and with good infrastructure, allowing the inhabitants and holidaymakers, who can enjoy a beach with blue flag, themed bars, various restaurants, etc.
The rate of urbanization of high increase in the last decade in Lavra, led to the construction of houses, mostly of 3 and 4 floors, being one of the floors below the threshold quota usually serving as a basement and garage.
The House that we present here, stands out, from the outset in its conception, because the construction was thought to be implanted only on 2 floors and above the threshold level, allowing a differentiation to the others and fundamentally a greater functionality of the spaces, as well as in these 2 floors privilege the direct light and the quality of the construction and finishes. Flanked by a beautiful public place, which has its largest extension on the south and east side. Despite its excellent sun exposure (East / West and South) that alone already guarantees enough thermal quality, it was equipped with hood and anodized aluminum frames of double glass and oscillobusy thus also allowing a great acoustic quality. It also has a reversible heat pump (hot / cold) of high quality (Daikin brand), supported by solar panels, which allow the heating of water for consumption and baths, as well as for central heating that is done by underfloor heating and cooling done by fancoil units supported in the same system, leading to a very substantial economic saving (energy efficiency level A).
Distributed as follows:
Ground floor - Garage for 2 cars, laundry, Hall, kitchen, pantry, living room, office and bathroom service.
Floor - Hall, 3 bedrooms, one of them suite with generous dressing room, 2 bathrooms, 1 full and 1 private and balconies.
In terms of finishes we highlight the floors as well as the quality and practical form of the woods that were used in the doors and wardrobes namely the stairs in oak, ceramics and granites.
On the outside stand out the black chipped shale coating on the lower floor that gives a differentiating effect to the villa as well as the excellent 50mm synthetic turf carpet.
Check out the areas:
Land Plot Area: 333,00 m2
Implantation Area: 138,61m2
Gross Construction Area: 263,25m2
Gross Private Area: 230,00m2
Gross Dependent Area: 33,25m2
Hall: (20,00 m2 + 20,00m2);
Room: 45,00 m2
Kitchen: 35,00 m2
Office: 10,00 m2
Bathroom Service: 5,00 m2
Rooms: (18,00 m2+ 20,00m2);
Suite: 35,00m2
Dressing room: 20,00 m2
Full Bathroom: 7,00m2
Private Bathroom: 8,00m2
Garage: 33,25m2
Balconies: 20,00m2
Street: 195,00m2
A few meters from the beaches of Agudela and Corgo and close to the A28 allowing you easy and fast access to other expressways.
Excellently well served by restaurants (Angeiras), pharmacy, supermarkets, etc.
Landscape and urban planning
Zone consisting essentially of houses, buildings and pine forest. The main façade is the West.
Public transport and equipment in the vicinity.
Supermarkets, (Continente Bom dia, Pingo Doce and Aldi), in the vicinity that are not more than 250 to 750mts, respectively and primary school to 250mts.
For more commercial information, please contact us!Features:
- Balcony Zobacz więcej Zobacz mniej Moradia T3 como NOVA na Agudela - Lavra
A zona da praia da Agudela/Corgo, é bastante nobre e com boas infra estruturas, permitindo aos habitantes e veraneantes, que possam desfrutar de uma praia com bandeira azul, bares temáticos, restaurantes vários, etc.
A taxa de urbanização de elevado aumento na última década em Lavra, originou a que se construíssem moradias, na sua grande maioria de 3 e 4 pisos, sendo um dos pisos abaixo da cota soleira servindo normalmente de cave e garagem.
A Moradia que aqui apresentamos, destaca-se, desde logo na sua conceção, pois a construção foi pensada para ser implantada só em 2 pisos e acima da cota soleira, possibilitando uma diferenciação às demais e fundamentalmente uma maior funcionalidade dos espaços, bem como nesses 2 pisos privilegiar a luz direta e a qualidade da construção e acabamentos. Ladeada por um bonito logradouro, que tem a sua maior extensão do lado Sul e Nascente. Não obstante a sua excelente exposição solar (Nascente/Poente e Sul) que só por si já garante bastante qualidade térmica, foi dotada de capoto e de caixilharia de alumínio anodizado de vidro duplo e oscilobatente permitindo assim também uma grande qualidade acústica. Possui ainda uma bomba de calor reversivel (quente/frio) de elevada qualidade(marca Daikin), suportada por paineis solares, que permitem o aquecimento das águas para consumo e banhos, assim como para aquecimento central que se faz por piso radiante e arrefecimento feito por ventiloconvectores suportados no mesmo sistema, levando a que tenha uma poupança económica muito substancial (nível de eficiência energética A).
Distribuída da seguinte forma:
Rês do chão - Garagem para 2 carros, lavandaria, Hall, cozinha, despensa, sala, escritório e casa de banho de serviço.
Andar - Hall, 3 quartos, um deles suite com generoso quarto de vestir, 2 casas de banho, sendo 1 completa e 1 privativa e varandas.
A nível de acabamentos destacamos os pavimentos bem como a qualidade e a forma prática das madeiras que foram empregues nas portas e roupeiros nomeadamente as escadas em carvalho, cerâmicos e granitos.
No exterior salientar o revestimento a xisto lascado negro no piso inferior que confere um efeito diferenciador à moradia assim como o excelente tapete de relva sintética de 50mm.
Confira as áreas:
Área do Lote de Terreno: 333,00 m2
Área de Implantação: 138,61m2
Área Bruta de Construção: 263,25m2
Área Bruta Privativa: 230,00m2
Área Bruta Dependente: 33,25m2
Hall: (20,00 m2 + 20,00m2);
Sala: 45,00 m2
Cozinha: 35,00 m2
Escritório: 10,00 m2
Casa de Banho Serviço: 5,00 m2
Quartos: (18,00 m2+ 20,00m2);
Suite: 35,00m2
Quarto de vestir: 20,00 m2
Casa de Banho Completa: 7,00m2
Casa de Banho Privativa: 8,00m2
Garagem: 33,25m2
Varandas: 20,00m2
Logradouro: 195,00m2
A escassos metros das praias da Agudela e do Corgo e próxima à A28 permitindo-lhe facilidade e rapidez no acesso a outras vias rápidas.
Excelentemente bem servida por restaurantes (Angeiras), farmácia, supermercados, etc.
Enquadramento paisagístico e urbanístico
Zona constituída essencialmente por moradias, prédios e pinhal. A fachada principal é a Poente.
Transportes públicos e Equipamentos na proximidade.
Supermercados, (Continente Bom dia, Pingo Doce e Aldi), nas redondezas que não distam a mais de 250 a 750mts, respetivamente e escola primária a 250mts.
Para mais informações comerciais, por favor, contacte-nos!Features:
- Balcony Haus T3 wie NEU in Agudela - Lavra
Das Gebiet des Strandes von Agudela / Corgo ist recht edel und verfügt über eine gute Infrastruktur, die es den Einwohnern und Urlaubern ermöglicht, einen Strand mit blauer Flagge, Themenbars, verschiedene Restaurants usw. zu genießen.
Die Urbanisierungsrate des letzten Jahrzehnts in der Lawra führte zum Bau von Häusern, meist mit 3 und 4 Etagen, wobei eines der Stockwerke unter der Schwellenquote lag und normalerweise als Keller und Garage diente.
Das Haus, das wir hier vorstellen, zeichnet sich von Anfang an durch seine Konzeption aus, da die Konstruktion nur auf 2 Etagen und über der Schwelle implantiert werden sollte, was eine Differenzierung zu den anderen und eine grundlegend größere Funktionalität der Räume ermöglicht, sowie in diesen 2 Etagen das direkte Licht und die Qualität der Konstruktion und der Oberflächen privilegiert. Flankiert von einem schönen öffentlichen Platz, der auf der Süd- und Ostseite seine größte Ausdehnung hat. Trotz seiner hervorragenden Sonneneinstrahlung (Ost / West und Süd), die allein schon eine ausreichende thermische Qualität garantiert, wurde es mit einer Haube und eloxierten Aluminiumrahmen aus Doppelglas und Oscillobusy ausgestattet, was auch eine hervorragende akustische Qualität ermöglicht. Es verfügt auch über eine reversible Wärmepumpe (warm / kalt) von hoher Qualität (Marke Daikin), die von Sonnenkollektoren unterstützt wird, die die Erwärmung von Wasser für den Verbrauch und Bäder sowie für die Zentralheizung durch Fußbodenheizung und -kühlung durch Gebläsekonvektoren ermöglicht, die im selben System unterstützt werden, was zu einer sehr erheblichen wirtschaftlichen Einsparung führt (Energieeffizienzstufe A).
Verteilt sich wie folgt:
Erdgeschoss - Garage für 2 Autos, Waschküche, Flur, Küche, Speisekammer, Wohnzimmer, Büro und Badservice.
Etage - Flur, 3 Schlafzimmer, eines davon Suite mit großzügigem Ankleidezimmer, 2 Badezimmer, 1 voll und 1 privat und Balkon.
In Bezug auf die Oberflächen heben wir die Böden sowie die Qualität und praktische Form der Hölzer hervor, die für die Türen und Schränke verwendet wurden, nämlich die Treppen aus Eiche, Keramik und Granit.
Auf der Außenseite stechen die schwarze, abgeplatzte Schieferbeschichtung in der unteren Etage hervor, die der Villa eine differenzierende Wirkung verleiht, sowie der hervorragende 50 mm Kunstrasenteppich.
Schauen Sie sich die Bereiche an:
Grundstücksfläche: 333,00 m2
Implantationsfläche: 138,61m2
Bruttobaufläche: 263,25m2
Brutto-Privatfläche: 230,00m2
Bruttoabhängige Fläche: 33,25m2
Halle: (20,00 m2 + 20,00m2);
Zimmer: 45,00 m2
Küche: 35,00 m2
Büro: 10,00 m2
Badezimmer: 5,00 m2
Zimmer: (18,00 m2+ 20,00m2);
Suite: 35,00m2
Ankleidezimmer: 20,00 m2
Komplettes Badezimmer: 7,00m2
Privates Badezimmer: 8,00m2
Garage: 33,25m2
Balkone: 20,00m2
Straße: 195,00m2
Nur wenige Meter von den Stränden von Agudela und Corgo entfernt und in der Nähe der A28, die Ihnen einen einfachen und schnellen Zugang zu anderen Schnellstraßen ermöglicht.
Hervorragend bedient von Restaurants (Angeiras), Apotheke, Supermärkten, etc.
Landschafts- und Stadtplanung
Zone, die im Wesentlichen aus Häusern, Gebäuden und Kiefernwald besteht. Die Hauptfassade ist der Westen.
Öffentliche Verkehrsmittel und Ausrüstung in der Nähe.
Supermärkte (Continente Bom dia, Pingo Doce und Aldi) in der Nähe, die nicht mehr als 250 bis 750 m entfernt sind, und Grundschule bis 250 m.
Für weitere kommerzielle Informationen kontaktieren Sie uns bitte!Features:
- Balcony Maison T3 comme NEUF à Agudela - Lavra
La zone de la plage d’Agudela / Corgo, est assez noble et avec une bonne infrastructure, permettant aux habitants et aux vacanciers, qui peuvent profiter d’une plage avec drapeau bleu, bars à thème, divers restaurants, etc.
Le taux d’urbanisation de forte augmentation au cours de la dernière décennie à Lavra, a conduit à la construction de maisons, principalement de 3 et 4 étages, étant l’un des étages en dessous du quota de seuil servant généralement de sous-sol et de garage.
La maison que nous présentons ici, se distingue, dès le départ dans sa conception, parce que la construction a été pensée pour être implantée uniquement sur 2 étages et au-dessus du niveau seuil, permettant une différenciation par rapport aux autres et fondamentalement une plus grande fonctionnalité des espaces, ainsi que dans ces 2 étages privilégier la lumière directe et la qualité de la construction et des finitions. Flanqué d’une belle place publique, qui a sa plus grande extension sur les côtés sud et est. Malgré son excellente exposition au soleil (Est/Ouest et Sud) qui à elle seule garantit déjà une qualité thermique suffisante, il a été équipé d’un capot et de cadres en aluminium anodisé de double vitrage et oscillooccupé permettant ainsi également une grande qualité acoustique. Il dispose également d’une pompe à chaleur réversible (chaud / froid) de haute qualité (marque Daikin), soutenue par des panneaux solaires, qui permettent le chauffage de l’eau pour la consommation et les bains, ainsi que pour le chauffage central qui se fait par le chauffage par le sol et le refroidissement effectué par des ventilo-convecteurs soutenus dans le même système, conduisant à une économie très substantielle (niveau d’efficacité énergétique A).
Répartis comme suit :
Rez-de-chaussée - Garage pour 2 voitures, buanderie, hall, cuisine, cellier, salon, bureau et service de salle de bains.
Étage - Hall, 3 chambres, dont une suite avec dressing généreux, 2 salles de bains, 1 complète et 1 privée et balcons.
En termes de finitions, nous soulignons les sols ainsi que la qualité et la forme pratique des bois utilisés dans les portes et les armoires, à savoir les escaliers en chêne, en céramique et en granit.
À l’extérieur se distinguent le revêtement de schiste noir ébréché à l’étage inférieur qui donne un effet différenciant à la villa ainsi que l’excellent tapis de gazon synthétique de 50 mm.
Découvrez les zones:
Surface du terrain: 333,00 m2
Surface d’implantation: 138,61m2
Surface brute de construction: 263,25m2
Surface privée brute: 230,00m2
Surface dépendante brute: 33,25m2
Hall: (20,00 m2 + 20,00m2);
Chambre: 45,00 m2
Cuisine: 35,00 m2
Bureau: 10,00 m2
Service de salle de bain: 5,00 m2
Chambres: (18,00 m2+ 20,00m2);
Suite: 35,00m2
Dressing: 20,00 m2
Salle de bain complète: 7,00m2
Salle de bain privée: 8,00m2
Garage: 33,25m2
Balcons: 20,00m2
Rue: 195,00m2
A quelques mètres des plages d’Agudela et Corgo et à proximité de l’A28 vous permettant un accès facile et rapide à d’autres autoroutes.
Excellent bien desservi par les restaurants (Angeiras), la pharmacie, les supermarchés, etc.
Paysage et urbanisme
Zone constituée essentiellement de maisons, de bâtiments et de pinèdes. La façade principale est l’Ouest.
Transports publics et équipements à proximité.
Supermarchés, (Continente Bom dia, Pingo Doce et Aldi), dans les environs qui ne sont pas plus de 250 à 750mts, respectivement, et l’école primaire à 250mts.
Pour plus d’informations commerciales, contactez-nous!Features:
- Balcony House T3 as NEW in Agudela - Lavra
The area of the beach of Agudela / Corgo, is quite noble and with good infrastructure, allowing the inhabitants and holidaymakers, who can enjoy a beach with blue flag, themed bars, various restaurants, etc.
The rate of urbanization of high increase in the last decade in Lavra, led to the construction of houses, mostly of 3 and 4 floors, being one of the floors below the threshold quota usually serving as a basement and garage.
The House that we present here, stands out, from the outset in its conception, because the construction was thought to be implanted only on 2 floors and above the threshold level, allowing a differentiation to the others and fundamentally a greater functionality of the spaces, as well as in these 2 floors privilege the direct light and the quality of the construction and finishes. Flanked by a beautiful public place, which has its largest extension on the south and east side. Despite its excellent sun exposure (East / West and South) that alone already guarantees enough thermal quality, it was equipped with hood and anodized aluminum frames of double glass and oscillobusy thus also allowing a great acoustic quality. It also has a reversible heat pump (hot / cold) of high quality (Daikin brand), supported by solar panels, which allow the heating of water for consumption and baths, as well as for central heating that is done by underfloor heating and cooling done by fancoil units supported in the same system, leading to a very substantial economic saving (energy efficiency level A).
Distributed as follows:
Ground floor - Garage for 2 cars, laundry, Hall, kitchen, pantry, living room, office and bathroom service.
Floor - Hall, 3 bedrooms, one of them suite with generous dressing room, 2 bathrooms, 1 full and 1 private and balconies.
In terms of finishes we highlight the floors as well as the quality and practical form of the woods that were used in the doors and wardrobes namely the stairs in oak, ceramics and granites.
On the outside stand out the black chipped shale coating on the lower floor that gives a differentiating effect to the villa as well as the excellent 50mm synthetic turf carpet.
Check out the areas:
Land Plot Area: 333,00 m2
Implantation Area: 138,61m2
Gross Construction Area: 263,25m2
Gross Private Area: 230,00m2
Gross Dependent Area: 33,25m2
Hall: (20,00 m2 + 20,00m2);
Room: 45,00 m2
Kitchen: 35,00 m2
Office: 10,00 m2
Bathroom Service: 5,00 m2
Rooms: (18,00 m2+ 20,00m2);
Suite: 35,00m2
Dressing room: 20,00 m2
Full Bathroom: 7,00m2
Private Bathroom: 8,00m2
Garage: 33,25m2
Balconies: 20,00m2
Street: 195,00m2
A few meters from the beaches of Agudela and Corgo and close to the A28 allowing you easy and fast access to other expressways.
Excellently well served by restaurants (Angeiras), pharmacy, supermarkets, etc.
Landscape and urban planning
Zone consisting essentially of houses, buildings and pine forest. The main façade is the West.
Public transport and equipment in the vicinity.
Supermarkets, (Continente Bom dia, Pingo Doce and Aldi), in the vicinity that are not more than 250 to 750mts, respectively and primary school to 250mts.
For more commercial information, please contact us!Features:
- Balcony