1 867 996 PLN
1 911 438 PLN
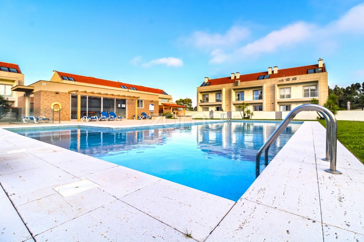
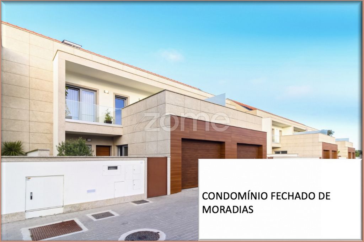

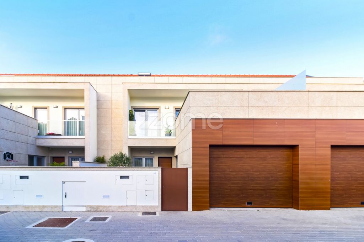
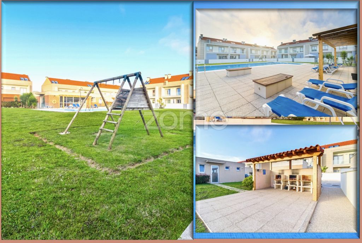
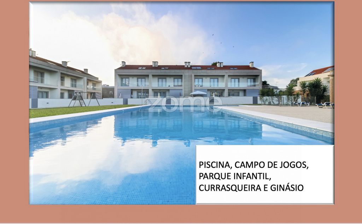
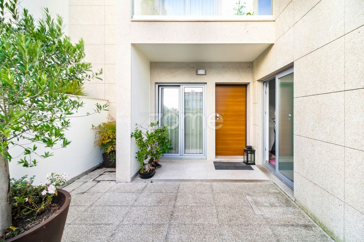

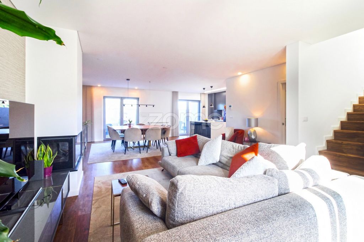
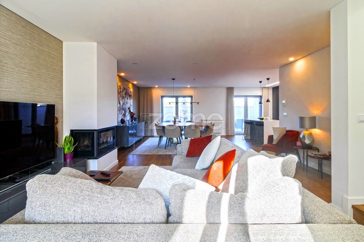
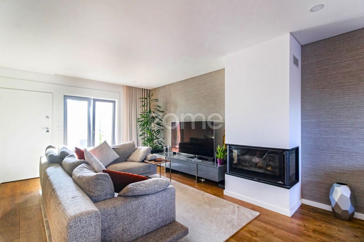
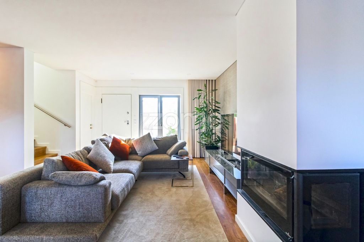
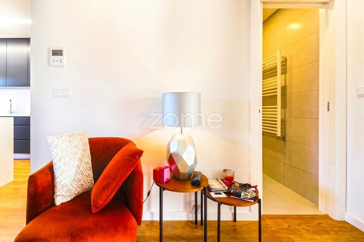
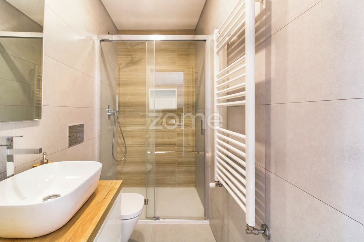
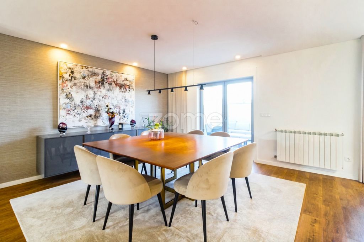
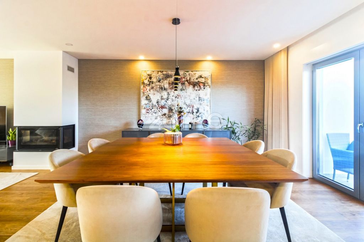


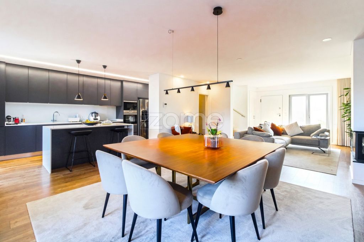
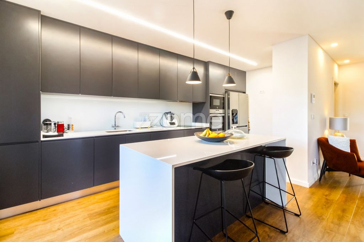
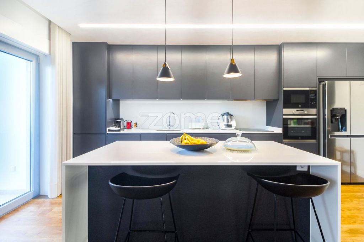


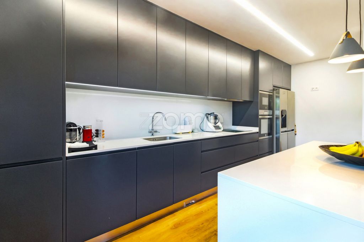

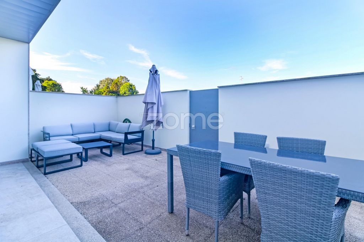



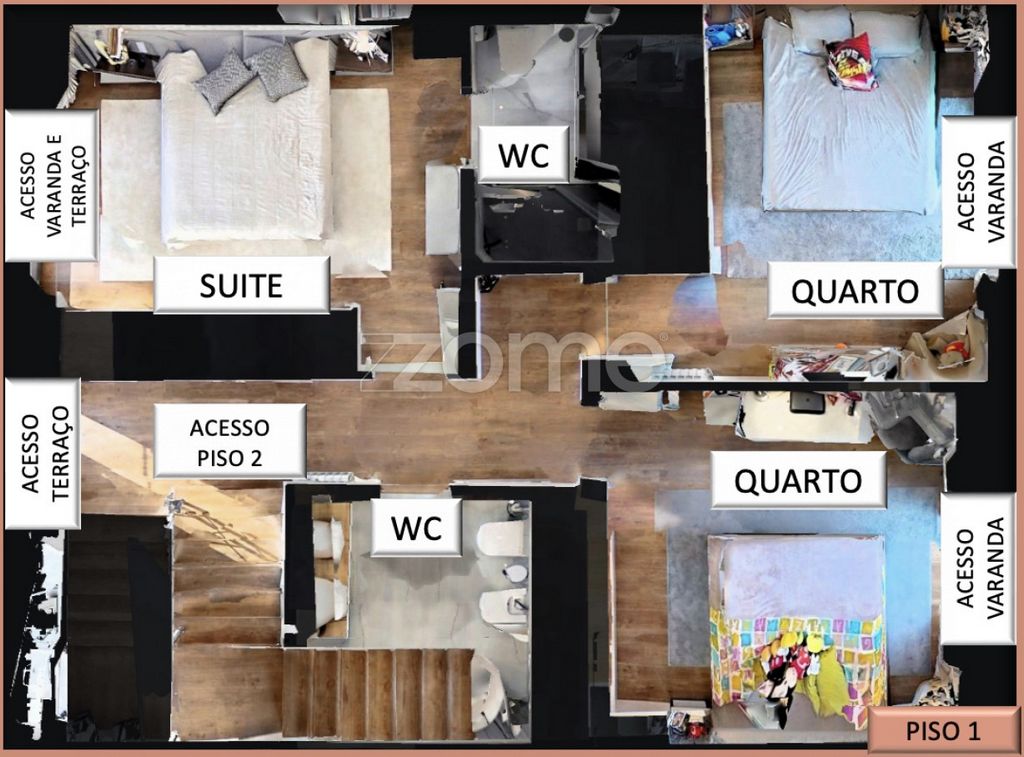
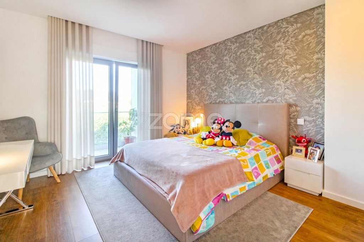
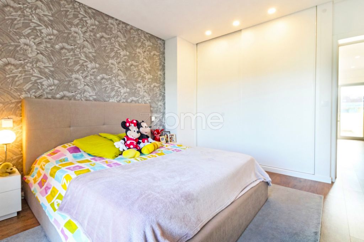
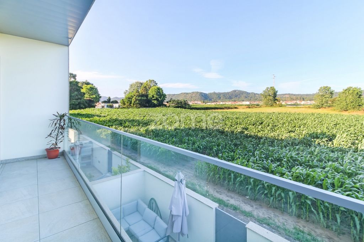
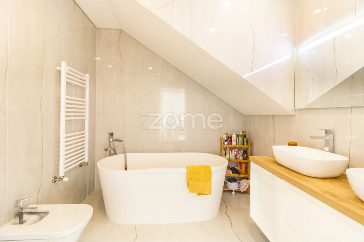

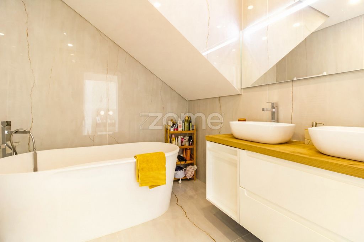

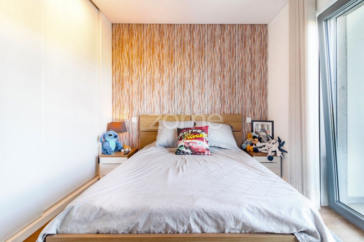
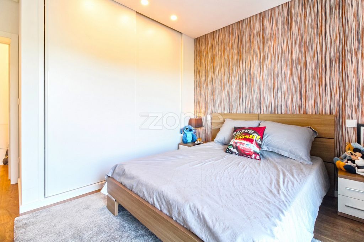



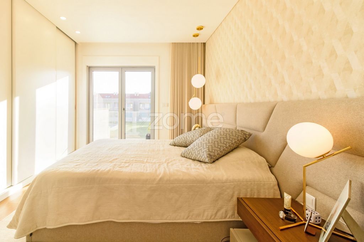
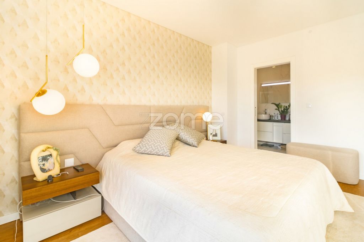
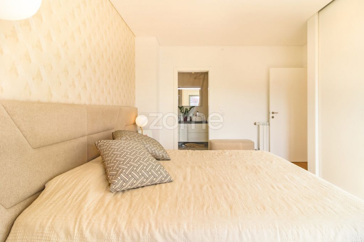

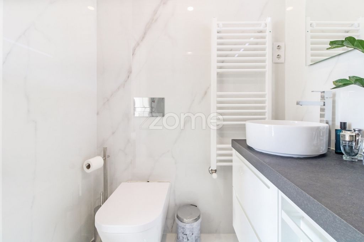
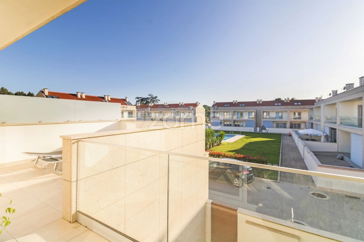
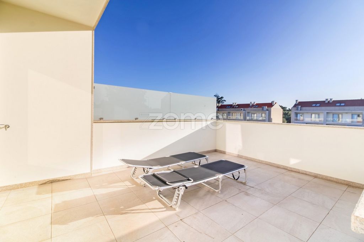

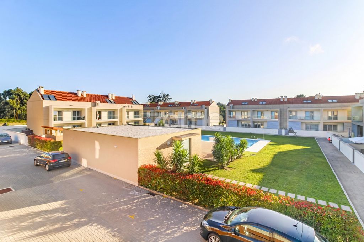
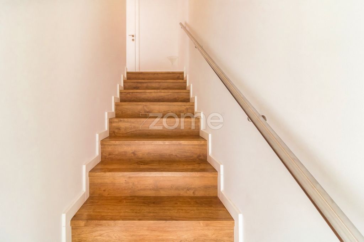
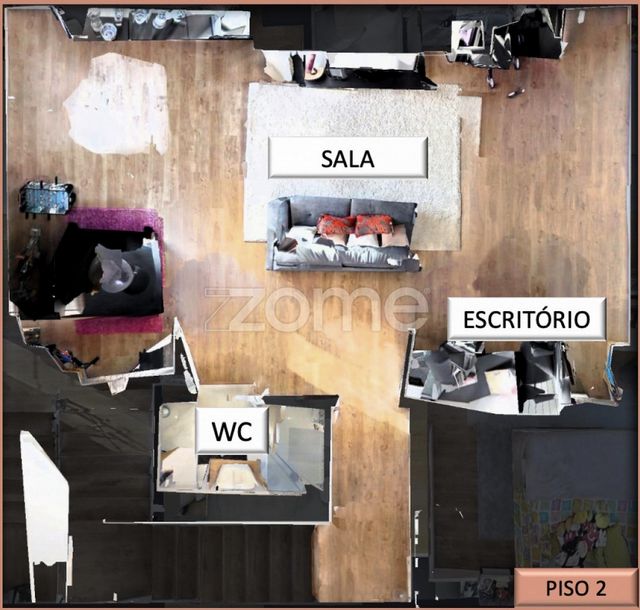

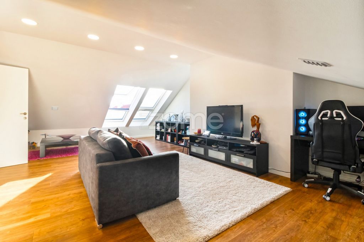

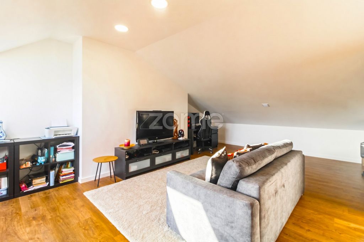

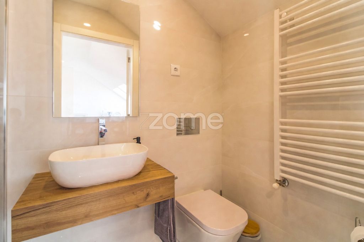
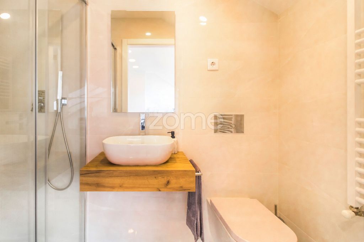


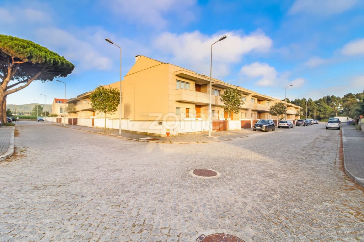
House 3 Bedrooms + 1 Bedroom | 2021 | Band | Gated Community | Suite | 4 bathrooms | 2 Terraces | 2 Balconies | Attic Utilization | Swimming Pool | Gymnasium
The house totals 272.5m2, spread over three floors, with the main floor (floor 0) consisting of the garage for 1 car with direct access to the interior of the house and the social area, the 1st floor, intended for the private area of the bedrooms and the 2nd floor for leisure, an extra bedroom or office.
If that's what you're looking for then find out more...
General Description:
- 3 Floors
- Banded / 2 Fronts (East/West)
- Year Built: 2021
- Number of bedrooms: 3 + Attic Utilization
- Number of bathrooms: 4 complete
- No. of balconies: 2
- No. of terraces: 2
- Double glazing, central heating, fireplace with wood burning stove, gas boiler
- Closed garage for 1 car + parking for 1 car
- Gated community with swimming pool, playground, barbecue and gym
Description of the rooms
> Floor 0:
- Enclosed garage for 1 car
- Living and dining room with 2 fronts to the east and west (44.60m2) with access to the terrace
- Open space kitchen with island + laundry room (12.7m2) with access to terrace
- Full bathroom with shower (3.05m2)
> Floor 1
- Bedroom hall
- Suite with built-in closet to the west (14.80m2) with access to balcony and terrace, full bathroom with shower (4.00m2)
- Full bathroom with bathtub (5.60m2)
- Bedroom with built-in closet to the east (13.00m2) with access to balcony
- Bedroom with built-in closet to the east (12.70m2) with access to balcony
> Floor 2
- Leisure room/ office/ extra bedroom (59.35m2)
- Full bathroom with shower
>> Outer Space
- Front patio to the west
- Parking for 1 car
>> Condominium
- Gated community with swimming pool, children's playground, playground, barbecue and gym.
> Heating/Insulation/other equipment and materials:
- Double glazing
- Central heating
- Gas boiler
- Fireplace with wood burning stove
- Electric Blinds
- Security Door
- Central vacuum cleaner
- Floating pavement
- Marble cladding bathroom walls
- Towel dryer
- Built-in wardrobes with sliding doors
- Electric gates
> Caderneta Predial Data:
- Total Land Area: 144.00m2
- Implantation Area: 98.00m2
- Gross Construction Area: 272.50m2
- Gross Dependent Area: 120.50m2
- Gross Private Area: 152.00m2
> Expenses:
Monthly condominium: around 35€
> Location/Access:
Schools
- 650 m from Henrique Medina 3rd Cycle Secondary School
- 1300 m from 2nd and 3rd Elementary School.º Cycles António Correia Oliveira
Beach & Pool
- At 1200 m Beach
- 1200 m from Barra do Rio Cávado
- 1700 m from Esposende Municipal Swimming Pools
Access
- At 2900 m Access to A28
Police
- 750 m GNR from Esposende
Hospital & Health Center
- 850 m from Hospital
- 850m from Health Centre
City hall
- 1400 m from Esposende Town Hall
Center
- 1200 m from Esposende centre
- 1900 m from Esposende Industrial Zone
Relevant Locations
- 52 km from Porto
- 25 km from Viana do Castelo
- 36 km from Braga
- At 4200 m Miradouro de São Lourenço
- At 5400 m Ofir
3 reasons to buy with Zome
+ follow-up
With a unique preparation and experience in the real estate market, Zome consultants put all their dedication to giving you the best support, guiding you with the utmost confidence, in the right direction of your needs and ambitions.
From now on, we will create a close relationship and listen carefully to your expectations, because our priority is your happiness! Because it is important that you feel that you are accompanied, and that we are always with you.
+ Simple
Zome consultants have a unique training in the market, anchored in the sharing of practical experience between professionals and strengthened by the knowledge of applied neuroscience that allows them to simplify and make their real estate experience more effective.
Leave behind bureaucratic nightmares because at Zome you will find the full support of an experienced and multidisciplinary team that gives you practical support in all fundamental aspects, so that your real estate experience exceeds expectations.
+ happy
Our greatest value is to deliver happiness to you!
Free yourself from worries and gain the quality time you need to dedicate to what makes you happiest.
We take action every day to bring more value to your life with the reliable advice you need so that together we can achieve the best results.
With Zome you will never be lost or unaccompanied and you will find something that is priceless: your maximum peace of mind!
This is how you will feel throughout the whole experience: Quiet, safe, comfortable and... HAPPY!
Notes:
1. If you are a real estate agent, this property is available for business sharing. Do not hesitate to introduce your buyers to your customers and talk to us to schedule your visit.
2. To make it easier to identify this property, please refer to the respective ZMPT ID or the respective agent who sent you the suggestion.
Features:
- Terrace Zobacz więcej Zobacz mniej Identificação do imóvel: ZMPT559136
Moradia T3+1 | 2021 | Em banda | Condomínio Fechado | Suite | 4 casas de banho | 2 Terraços | 2 Varandas | Aproveitamento de Sótão | Piscina | Ginásio
A casa totaliza 272,5m2, distribuídos por três pavimentos, sendo o piso principal (piso 0) constituído pela garagem para 1 carro com acesso direto ao interior da casa e à zona social, o piso 1, destinado à zona privada dos quartos e o piso 2 destinado a lazer, um quarto extra ou escritório.
Se é o que procura então descubra mais ...
Descrição Geral:
- 3 Pisos
- Em banda / 2 Frentes (Nascente/Poente)
- Ano de Construção: 2021
- Nº de quartos: 3 + Aproveitamento de Sótão
- Nº de casas de banho: 4 completas
- Nº de varandas: 2
- N.º de terraços: 2
- Vidros duplos, aquecimento central, lareira com recuperador de calor, caldeira a gás
- Garagem fechada para 1 carro + parqueamento para 1 carro
- Condomínio Fechado com piscina, campo de jogos, churrasqueira e ginásio
Descrição das divisões
> Piso 0:
- Garagem fechada para 1 carro
- Sala de estar e de jantar com 2 frentes a nascente e a poente (44,60m2) com acesso a terraço
- Cozinha em open space com ilha + lavandaria (12,7m2) com acesso a terraço
- Casa de banho completa com duche (3,05m2)
> Piso 1
- Hall dos quartos
- Suite com armário embutido a poente (14,80m2) com acesso a varanda e terraço, casa de banho completa com duche (4,00m2)
- Casa de banho completa com banheira (5,60m2)
- Quarto com armário embutido a nascente (13,00m2) com acesso a varanda
- Quarto com armário embutido a nascente (12,70m2) com acesso a varanda
> Piso 2
- Sala de Lazer/ escritório/ quarto extra (59,35m2)
- Casa de banho completa com duche
>> Espaço Exterior
- Pátio frontal a poente
- Parqueamento para 1 carro
>> Condomínio
- Condomínio Fechado com piscina, parque infantil, campo de jogos, churrasqueira e ginásio.
> Aquecimento/Isolamento/outros equipamentos e materiais:
- Vidros duplos
- Aquecimento central
- Caldeira a gás
- Lareira com recuperador de calor
- Estores Elétricos
- Porta de Segurança
- Aspiração central
- Pavimento flutuante
- Revestimento a mármore paredes wc
- Secador de toalhas
- Roupeiros embutidos com portas de correr
- Portões eléctricos
> Dados da Caderneta Predial:
- Área Total do Terreno: 144,00m2
- Área de Implantação: 98,00m2
- Área Bruta de Construção: 272,50m2
- Área Bruta Dependente: 120,50m2
- Área Bruta Privativa: 152,00m2
> Despesas:
Condomínio mensal: cerca de 35€
> Localização/Acessos:
Escolas
- A 650 m Escola Secundária com 3º Ciclo Henrique Medina
- A 1300 m Escola Básica dos 2.º e 3.º Ciclos António Correia Oliveira
Praia e Piscina
- A 1200 m Praia
- A 1200 m Barra do Rio Cávado
- A 1700 m Piscinas Municipais de Esposende
Acessos
- A 2900 m Acesso a A28
Polícia
- A 750 m GNR de Esposende
Hospital e Centro de Saúde
- A 850 m Hospital
- A 850m Centro de Saúde
Câmara Municipal
- A 1400 m Câmara Municipal de Esposende
Centro
- A 1200 m Centro de Esposende
- A 1900 m Zona Industrial de Esposende
Locais relevantes
- A 52 Km Porto
- A 25 km Viana do Castelo
- A 36 km Braga
- A 4200 m Miradouro de São Lourenço
- A 5400 m Ofir
3 razões para comprar com a Zome
+ acompanhamento
Com uma preparação e experiência única no mercado imobiliário, os consultores Zome põem toda a sua dedicação em dar-lhe o melhor acompanhamento, orientando-o com a máxima confiança, na direção certa das suas necessidades e ambições.
Daqui para a frente, vamos criar uma relação próxima e escutar com atenção as suas expectativas, porque a nossa prioridade é a sua felicidade! Porque é importante que sinta que está acompanhado, e que estamos consigo sempre.
+ simples
Os consultores Zome têm uma formação única no mercado, ancorada na partilha de experiência prática entre profissionais e fortalecida pelo conhecimento de neurociência aplicada que lhes permite simplificar e tornar mais eficaz a sua experiência imobiliária.
Deixe para trás os pesadelos burocráticos porque na Zome encontra o apoio total de uma equipa experiente e multidisciplinar que lhe dá suporte prático em todos os aspetos fundamentais, para que a sua experiência imobiliária supere as expectativas.
+ feliz
O nosso maior valor é entregar-lhe felicidade!
Liberte-se de preocupações e ganhe o tempo de qualidade que necessita para se dedicar ao que lhe faz mais feliz.
Agimos diariamente para trazer mais valor à sua vida com o aconselhamento fiável de que precisa para, juntos, conseguirmos atingir os melhores resultados.
Com a Zome nunca vai estar perdido ou desacompanhado e encontrará algo que não tem preço: a sua máxima tranquilidade!
É assim que se vai sentir ao longo de toda a experiência: Tranquilo, seguro, confortável e... FELIZ!
Notas:
1. Caso seja um consultor imobiliário, este imóvel está disponível para partilha de negócio. Não hesite em apresentar aos seus clientes compradores e fale connosco para agendar a sua visita.
2. Para maior facilidade na identificação deste imóvel, por favor, refira o respetivo ID ZMPT ou o respetivo agente que lhe tenha enviado a sugestão.
Features:
- Terrace Property ID: ZMPT559136
House 3 Bedrooms + 1 Bedroom | 2021 | Band | Gated Community | Suite | 4 bathrooms | 2 Terraces | 2 Balconies | Attic Utilization | Swimming Pool | Gymnasium
The house totals 272.5m2, spread over three floors, with the main floor (floor 0) consisting of the garage for 1 car with direct access to the interior of the house and the social area, the 1st floor, intended for the private area of the bedrooms and the 2nd floor for leisure, an extra bedroom or office.
If that's what you're looking for then find out more...
General Description:
- 3 Floors
- Banded / 2 Fronts (East/West)
- Year Built: 2021
- Number of bedrooms: 3 + Attic Utilization
- Number of bathrooms: 4 complete
- No. of balconies: 2
- No. of terraces: 2
- Double glazing, central heating, fireplace with wood burning stove, gas boiler
- Closed garage for 1 car + parking for 1 car
- Gated community with swimming pool, playground, barbecue and gym
Description of the rooms
> Floor 0:
- Enclosed garage for 1 car
- Living and dining room with 2 fronts to the east and west (44.60m2) with access to the terrace
- Open space kitchen with island + laundry room (12.7m2) with access to terrace
- Full bathroom with shower (3.05m2)
> Floor 1
- Bedroom hall
- Suite with built-in closet to the west (14.80m2) with access to balcony and terrace, full bathroom with shower (4.00m2)
- Full bathroom with bathtub (5.60m2)
- Bedroom with built-in closet to the east (13.00m2) with access to balcony
- Bedroom with built-in closet to the east (12.70m2) with access to balcony
> Floor 2
- Leisure room/ office/ extra bedroom (59.35m2)
- Full bathroom with shower
>> Outer Space
- Front patio to the west
- Parking for 1 car
>> Condominium
- Gated community with swimming pool, children's playground, playground, barbecue and gym.
> Heating/Insulation/other equipment and materials:
- Double glazing
- Central heating
- Gas boiler
- Fireplace with wood burning stove
- Electric Blinds
- Security Door
- Central vacuum cleaner
- Floating pavement
- Marble cladding bathroom walls
- Towel dryer
- Built-in wardrobes with sliding doors
- Electric gates
> Caderneta Predial Data:
- Total Land Area: 144.00m2
- Implantation Area: 98.00m2
- Gross Construction Area: 272.50m2
- Gross Dependent Area: 120.50m2
- Gross Private Area: 152.00m2
> Expenses:
Monthly condominium: around 35€
> Location/Access:
Schools
- 650 m from Henrique Medina 3rd Cycle Secondary School
- 1300 m from 2nd and 3rd Elementary School.º Cycles António Correia Oliveira
Beach & Pool
- At 1200 m Beach
- 1200 m from Barra do Rio Cávado
- 1700 m from Esposende Municipal Swimming Pools
Access
- At 2900 m Access to A28
Police
- 750 m GNR from Esposende
Hospital & Health Center
- 850 m from Hospital
- 850m from Health Centre
City hall
- 1400 m from Esposende Town Hall
Center
- 1200 m from Esposende centre
- 1900 m from Esposende Industrial Zone
Relevant Locations
- 52 km from Porto
- 25 km from Viana do Castelo
- 36 km from Braga
- At 4200 m Miradouro de São Lourenço
- At 5400 m Ofir
3 reasons to buy with Zome
+ follow-up
With a unique preparation and experience in the real estate market, Zome consultants put all their dedication to giving you the best support, guiding you with the utmost confidence, in the right direction of your needs and ambitions.
From now on, we will create a close relationship and listen carefully to your expectations, because our priority is your happiness! Because it is important that you feel that you are accompanied, and that we are always with you.
+ Simple
Zome consultants have a unique training in the market, anchored in the sharing of practical experience between professionals and strengthened by the knowledge of applied neuroscience that allows them to simplify and make their real estate experience more effective.
Leave behind bureaucratic nightmares because at Zome you will find the full support of an experienced and multidisciplinary team that gives you practical support in all fundamental aspects, so that your real estate experience exceeds expectations.
+ happy
Our greatest value is to deliver happiness to you!
Free yourself from worries and gain the quality time you need to dedicate to what makes you happiest.
We take action every day to bring more value to your life with the reliable advice you need so that together we can achieve the best results.
With Zome you will never be lost or unaccompanied and you will find something that is priceless: your maximum peace of mind!
This is how you will feel throughout the whole experience: Quiet, safe, comfortable and... HAPPY!
Notes:
1. If you are a real estate agent, this property is available for business sharing. Do not hesitate to introduce your buyers to your customers and talk to us to schedule your visit.
2. To make it easier to identify this property, please refer to the respective ZMPT ID or the respective agent who sent you the suggestion.
Features:
- Terrace Objekt-Nr.: ZMPT559136
Haus 3 Schlafzimmer + 1 Schlafzimmer | 2021 | Band | Geschlossene Wohnanlage | Suite | 4 Badezimmer | 2 Terrassen | 2 Balkone | Dachbodennutzung | Schwimmbad | Turnhalle
Das Haus ist insgesamt 272,5 m2 groß, verteilt auf drei Etagen, wobei das Erdgeschoss (Etage 0) aus der Garage für 1 Auto mit direktem Zugang zum Inneren des Hauses und dem Sozialbereich, dem 1. Stock, der für den privaten Bereich der Schlafzimmer bestimmt ist, und dem 2. Stock für die Freizeit, einem zusätzlichen Schlafzimmer oder Büro besteht.
Wenn es das ist, wonach Sie suchen, dann erfahren Sie mehr...
Allgemeine Beschreibung:
- 3 Etagen
- Gebändert / 2 Fronten (Ost/West)
- Baujahr: 2021
- Anzahl der Schlafzimmer: 3 + Dachbodennutzung
- Anzahl der Badezimmer: 4 komplett
- Anzahl der Balkone: 2
- Anzahl der Terrassen: 2
- Doppelverglasung, Zentralheizung, Kamin mit Holzofen, Gasboiler
- Geschlossene Garage für 1 Auto + Parkplatz für 1 Auto
- Geschlossene Wohnanlage mit Swimmingpool, Spielplatz, Grill und Fitnessraum
Beschreibung der Zimmer
> Etage 0:
- Geschlossene Garage für 1 Auto
- Wohn- und Esszimmer mit 2 Fronten nach Osten und Westen (44,60m2) mit Zugang zur Terrasse
- Offene Küche mit Insel + Waschküche (12,7 m2) mit Zugang zur Terrasse
- Komplettes Badezimmer mit Dusche (3,05 m2)
> Etage 1
- Schlafzimmer-Flur
- Suite mit Einbauschrank nach Westen (14,80 m2) mit Zugang zu Balkon und Terrasse, komplettes Badezimmer mit Dusche (4,00 m2)
- Komplettes Badezimmer mit Badewanne (5,60 m2)
- Schlafzimmer mit Einbauschrank nach Osten (13,00m2) mit Zugang zum Balkon
- Schlafzimmer mit Einbauschrank nach Osten (12,70m2) mit Zugang zum Balkon
> Etage 2
- Freizeitraum/ Büro/ zusätzliches Schlafzimmer (59,35m2)
- Komplettes Badezimmer mit Dusche
>> Weltraum
- Vorderer Innenhof nach Westen
- Parkplatz für 1 Auto
>> Eigentumswohnung
- Geschlossene Wohnanlage mit Swimmingpool, Kinderspielplatz, Spielplatz, Grill und Fitnessraum.
> Heizung/Isolierung/andere Ausrüstung und Materialien:
-Doppelverglasung
-Zentralheizung
- Gaskessel
- Kamin mit Holzofen
- Elektrische Jalousien
- Sicherheitstür
- Zentralstaubsauger
- Schwimmender Belag
- Marmorverkleidung Badezimmerwände
- Handtuchtrockner
- Einbauschränke mit Schiebetüren
- Elektrische Tore
> Caderneta Predial-Daten:
- Gesamte Grundstücksfläche: 144,00 m2
- Implantationsfläche: 98.00m2
- Bruttobaufläche: 272,50 m2
- Abhängige Bruttofläche: 120,50 m2
- Brutto-Privatfläche: 152,00 m2
> Ausgaben:
Monatliche Eigentumswohnung: ca. 35€
> Lage/Zugang:
Schulen
- 650 m von der Henrique Medina 3rd Cycle Secondary School entfernt
- 1300 m von der 2. und 3. Grundschule entfernt.º Fahrräder António Correia Oliveira
Strand & Pool
- Auf 1200 m Strand
- 1200 m von Barra do Rio Cávado entfernt
- 1700 m von den städtischen Schwimmbädern von Esposende entfernt
Zugang
- Auf 2900 m Auffahrt zur A28
Polizei
- 750 m GNR von Esposende
Krankenhaus & Gesundheitszentrum
- 850 m vom Krankenhaus entfernt
- 850 m vom Gesundheitszentrum entfernt
Rathaus
- 1400 m vom Rathaus von Esposende entfernt
Mitte
- 1200 m vom Zentrum von Esposende entfernt
- 1900 m von der Industriezone Esposende entfernt
Relevante Standorte
- 52 km von Porto entfernt
- 25 km von Viana do Castelo entfernt
- 36 km von Braga entfernt
- Auf 4200 m Miradouro de São Lourenço
- Auf 5400 m Ofir
3 Gründe, bei Zome zu kaufen
+ Nachbereitung
Mit einer einzigartigen Vorbereitung und Erfahrung auf dem Immobilienmarkt setzen die Zome-Berater ihr ganzes Engagement ein, um Ihnen die beste Unterstützung zu bieten und Sie mit größtem Vertrauen in die richtige Richtung Ihrer Bedürfnisse und Ambitionen zu führen.
Von nun an werden wir eine enge Beziehung aufbauen und genau auf Ihre Erwartungen hören, denn unsere Priorität ist Ihr Glück! Denn es ist wichtig, dass Sie sich begleitet fühlen und dass wir immer bei Ihnen sind.
+ Einfach
Zome-Berater verfügen über eine einzigartige Ausbildung auf dem Markt, die im Austausch praktischer Erfahrungen zwischen Fachleuten verankert ist und durch das Wissen der angewandten Neurowissenschaften gestärkt wird, das es ihnen ermöglicht, ihre Immobilienerfahrung zu vereinfachen und effektiver zu gestalten.
Lassen Sie bürokratische Albträume hinter sich, denn bei Zome finden Sie die volle Unterstützung eines erfahrenen und multidisziplinären Teams, das Sie in allen grundlegenden Aspekten praktisch unterstützt, damit Ihre Immobilienerfahrung die Erwartungen übertrifft.
+ glücklich
Unser größter Wert ist es, Ihnen Glück zu bereiten!
Befreien Sie sich von Sorgen und gewinnen Sie die Zeit, die Sie brauchen, um sich dem zu widmen, was Sie am glücklichsten macht.
Wir ergreifen jeden Tag Maßnahmen, um mit der zuverlässigen Beratung, die Sie benötigen, mehr Wert in Ihr Leben zu bringen, damit wir gemeinsam die besten Ergebnisse erzielen können.
Mit Zome werden Sie sich nie verirren oder unbegleitet sein und Sie werden etwas finden, das unbezahlbar ist: Ihre maximale Ruhe!
So werden Sie sich während des gesamten Erlebnisses fühlen: Ruhig, sicher, komfortabel und... GLÜCKLICH!
Notizen:
1. Wenn Sie ein Immobilienmakler sind, steht diese Immobilie für Business Sharing zur Verfügung. Zögern Sie nicht, Ihre Käufer Ihren Kunden vorzustellen und sprechen Sie mit uns, um Ihren Besuch zu planen.
2. Um die Identifizierung dieser Immobilie zu erleichtern, beziehen Sie sich bitte auf die jeweilige ZMPT-ID oder den jeweiligen Agenten, der Ihnen den Vorschlag geschickt hat.
Features:
- Terrace