4 410 092 PLN
6 bd
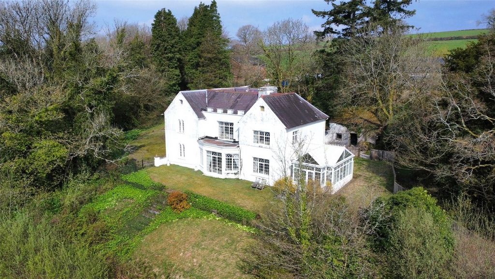

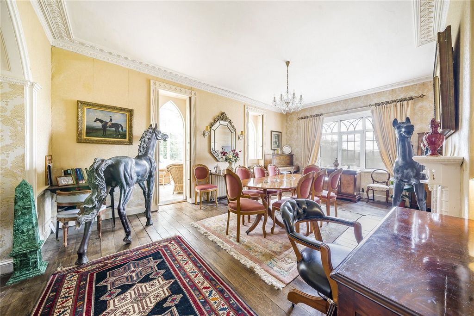
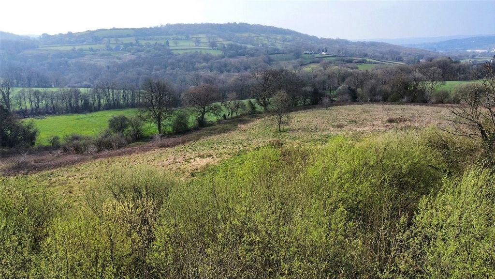
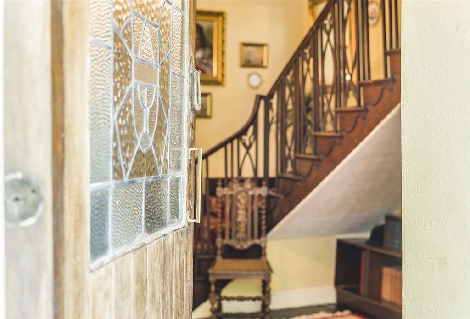
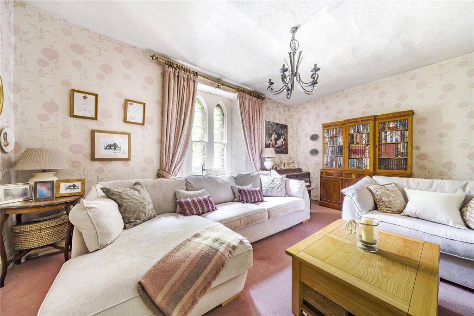


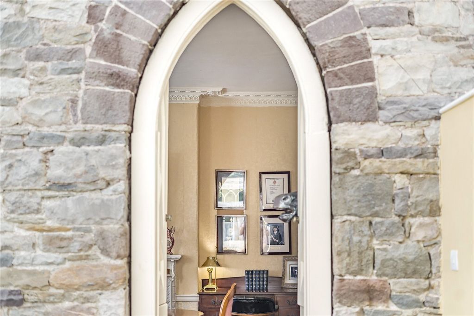
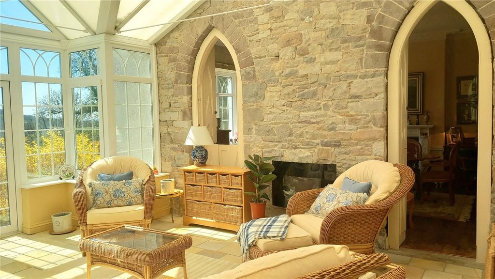
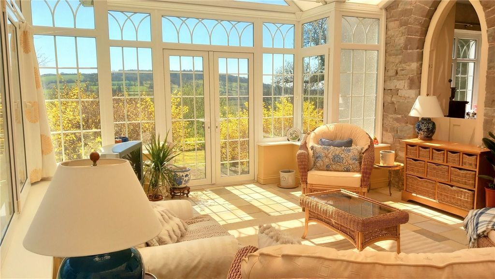


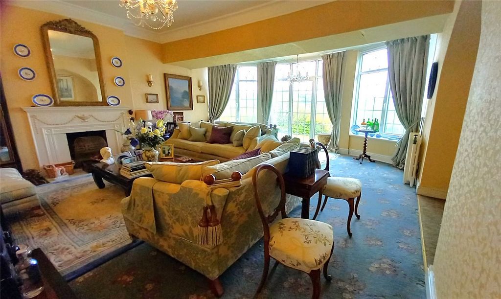
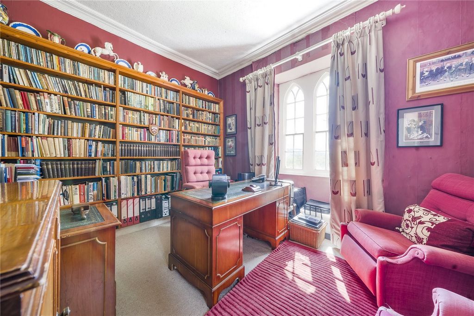


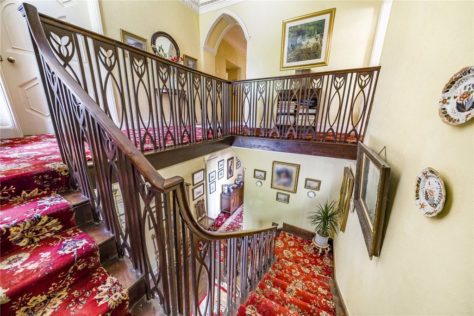
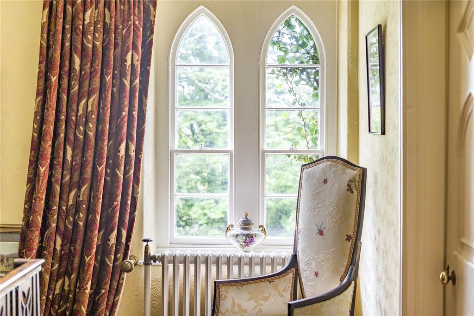
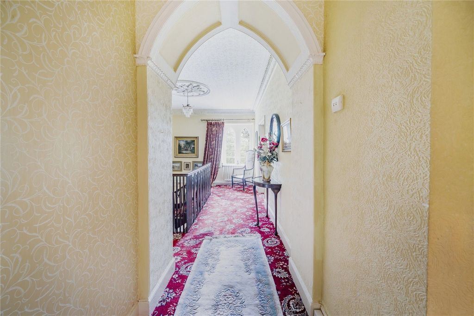


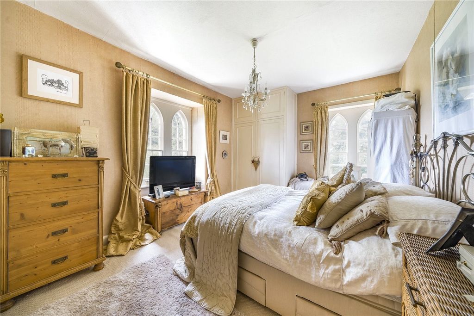
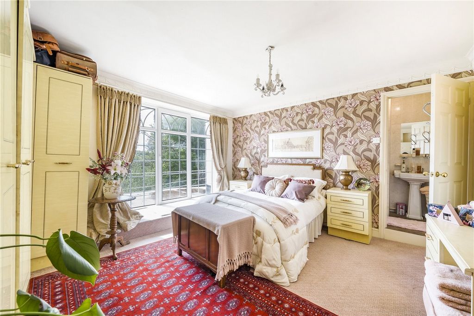
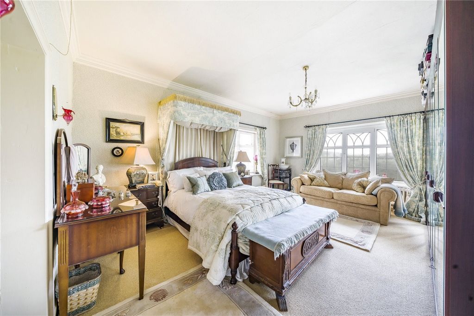
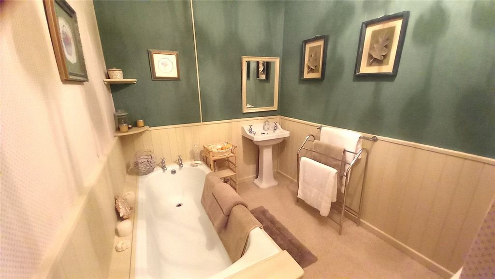
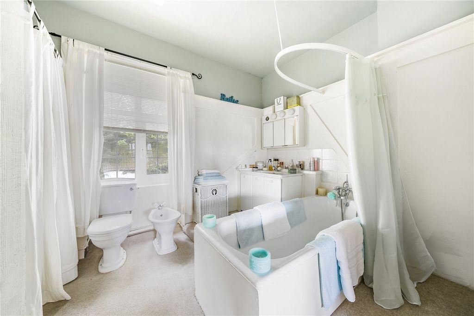
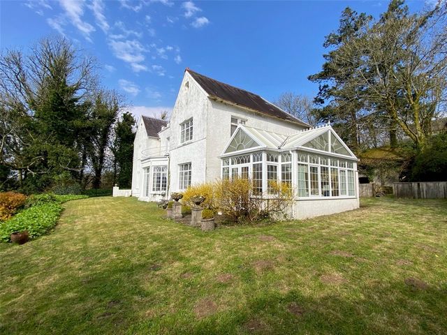
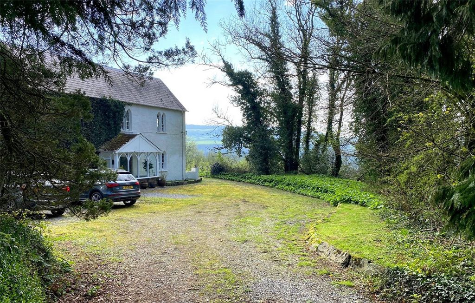


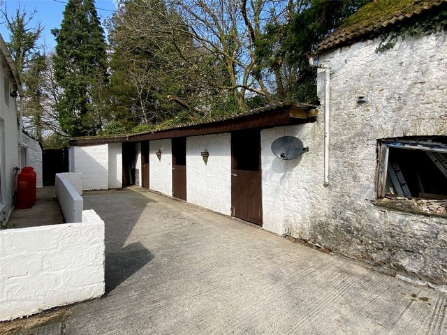
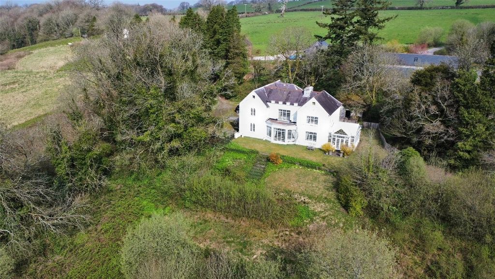
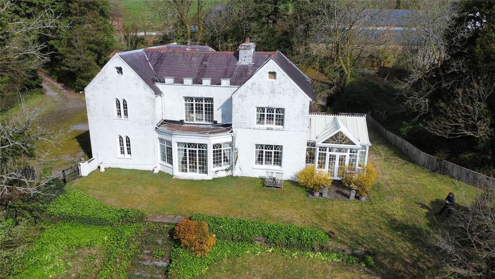
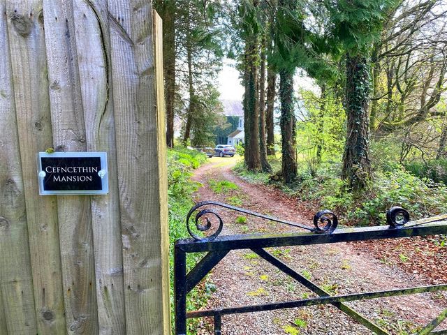
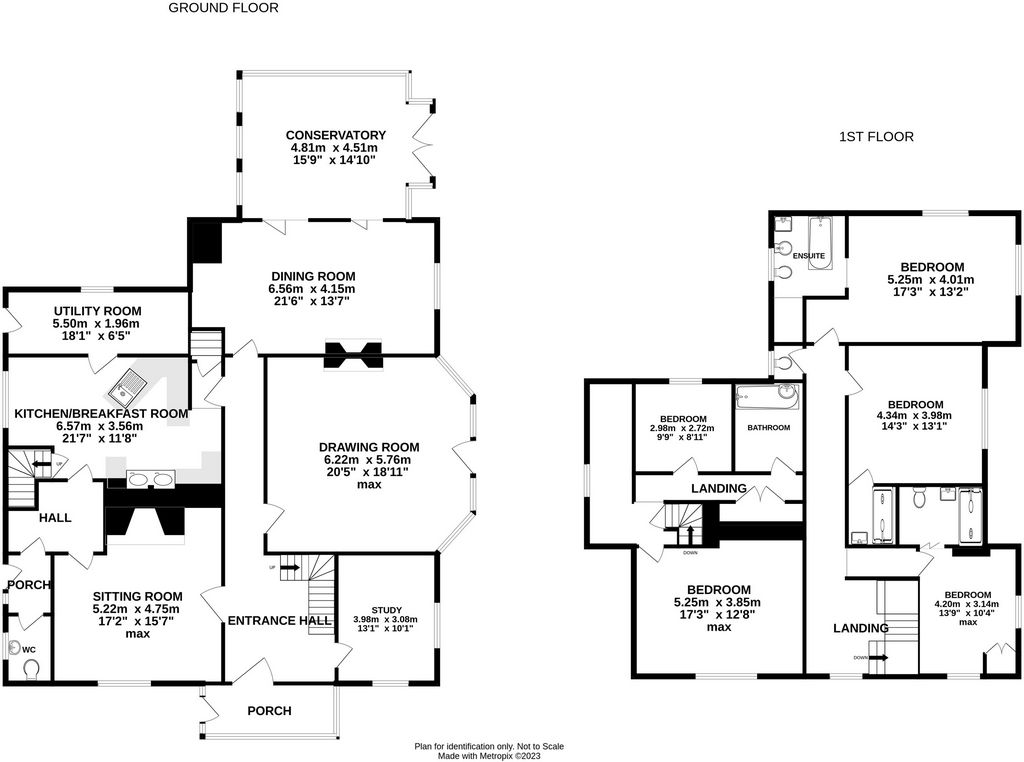

Local attractions include Dinefwr Castle, Castell Carreg Cennen and Dryslwyn Castle, a little further are Aberglasney Gardens and the National Botanic Gardens of Wales all within a short distance for those looking to enjoy the rural landscapes.Walk Inside A modest storm porch provides access into the lovely reception hall with a feature part glazed oak door and an impressive period staircase with a gallery landing and a Gothic style archway leading into the inner corridor with high level period corniced ceilings and polished oak flooring. To the left is a cosy sitting room with a large inglenook fireplace with a stone hearth. To the right is the study, a great room for homeworking and beyond an impressive drawing room, a beautiful south facing room with three large, double-glazed windows and a central door onto the south facing terrace enjoying magnificent views over the valley. Further along the inner corridor is the dining room, another spacious room with high level period corniced ceilings, oak flooring and a doorway leading into the garden room, an impressive room with an attractive tiled floor and doors leading out on to the garden terrace. Towards the rear of the house is a kitchen/breakfast area with a range of fitted units, one and half bowl sink, built-in dishwasher, oven and gas hob, solid fuel Rayburn and attractive original flagstone floor. A further door leads to a utility room and to the rear a secondary staircase leading to the first floor.. The first-floor landing provides access to each of the five bedrooms, four generous doubles and a single room. Three of the bedroom's enjoy ensuite facilities together with a separate family bathroom. A staircase leads to a further attic area formerly servants quarters providing a further two large rooms which are currently used for storage.Walk Outside The immediate gardens comprise a large area of parking together with formal lawns. To the rear of the house is a former cottage, currently utilised for storage, whilst alongside are three loose boxes ,ideal for those with an interest in Equestrian. The property stands in about 3.5 acres which consists of an adjoining paddock currently a wild meadow but capable of forming a useful paddock with some work. Zobacz więcej Zobacz mniej Tento krásný dobový venkovský dům zaujímá vyvýšené jižní orientované prostředí jen tři míle od oblíbeného tržního města Llandeilo. Prostorný dům s pěti ložnicemi a pěti přijímacími místnostmi má bohaté dobové prvky, zatímco stojí přibližně 3 akry zahrad a pozemků.Popis Cefncethin Mansion má bohatou historii, předpokládá se, že se datuje asi 500 let. Dům je zmíněn v knize "Historical Carmarthenshire Homes and their Families" (Historické domy Carmarthenshire a jejich rodiny), kterou napsal major Francis Jones z Pembrokeshire. Dům nyní stojí v přibližně 3 akrech zahrady a pozemků, s výhledem na jižní údolí a zvlněné svahy za ním. Samotný dům obsahuje bohaté dobové prvky a zvláště pozoruhodné je nádherné schodiště vedoucí do prvního patra. Prostorné ubytování se skládá z pěti ložnic a čtyř koupelen spolu s pěti přijímacími místnostmi včetně působivého salonu s krásným výhledem.Lokalita Cefncethin Mansion se nachází na okraji bývalého statku Cefncethin, který se nyní skládá z řady přestavěných stodol a původního statku. K nemovitosti se dostanete po štěrkové vozovce, přes kterou je právo cesty vedoucí ke kamennému sloupovému vchodu a velkému parkovišti. Tržní město Llandeilo (které bylo zvoleno nejlepším místem k životu ve Walesu Sunday Times v roce 2022) leží jen 4 míle daleko, kde je spousta butiků a restaurací. Nedaleká železniční trať poskytuje skvělý přístup do Swansea a dále, zatímco místní silniční síť poskytuje skvělý přístup do jižního, středního a západního Walesu.
Mezi místní zajímavosti patří hrad Dinefwr, Castell Carreg Cennen a hrad Dryslwyn, o něco dále jsou zahrady Aberglasney a národní botanické zahrady Walesu v krátké vzdálenosti pro ty, kteří si chtějí vychutnat venkovskou krajinu.Procházka dovnitř Skromná bouřková veranda poskytuje přístup do krásné přijímací haly s prosklenými dubovými dveřmi a působivým dobovým schodištěm s galerijní podestou a gotickým podloubím vedoucím do vnitřní chodby s vysokými dobovými římsovými stropy a leštěnou dubovou podlahou. Vlevo je útulný obývací pokoj s velkým krbem inglenook s kamenným krbem. Napravo je pracovna, skvělá místnost pro domácí práci a za působivým salonem, krásná jižní orientovaná místnost se třemi velkými okny s dvojitým zasklením a centrálními dveřmi na terasu orientovanou na jih s nádherným výhledem do údolí. Dále po vnitřní chodbě je jídelna, další prostorná místnost s vysokými dobovými římsovými stropy, dubovou podlahou a dveřmi vedoucími do zahradního pokoje, impozantní místnost s atraktivní dlážděnou podlahou a dveřmi vedoucími na zahradní terasu. V zadní části domu je kuchyň / snídaňová část s řadou vestavěných jednotek, jedním a půl umyvadlem, vestavěnou myčkou, troubou a plynovým sporákem, Rayburn na tuhá paliva a atraktivní originální podlahou z kamene. Další dveře vedou do technické místnosti a vzadu vedlejší schodiště do prvního patra.. Podesta v prvním patře poskytuje přístup do každé z pěti ložnic, čtyř velkorysých dvoulůžkových pokojů a jednolůžkového pokoje. Tři ložnice mají vlastní koupelnu a samostatnou rodinnou koupelnu. Schodiště vede do dalšího podkrovního prostoru, bývalého služebnictva, poskytujícího další dvě velké místnosti, které jsou v současné době využívány jako sklady.Procházka venku Bezprostřední zahrady zahrnují velkou plochu parkování spolu s formálními trávníky. V zadní části domu je bývalá chata, která je v současné době využívána pro skladování, zatímco vedle jsou tři volné krabice, ideální pro ty, kteří se zajímají o jezdectví. Nemovitost stojí na asi 3,5 akrech, která se skládá z přilehlého výběhu, v současné době divoké louky, ale schopné vytvořit užitečný výběh s nějakou prací. This beautiful period country house occupies an elevated south facing setting just three miles from the popular market town of Llandeilo. The spacious five bedroom, five reception room home enjoys a wealth of period features whilst stands approximately 3 acres of gardens and grounds.Description Cefncethin Mansion has a rich history, thought to date back some 500 years. The house is referred to in 'Historical Carmarthenshire Homes and their Families', written by the late Major Francis Jones of Pembrokeshire. The house now stands in approximately 3 acres of garden and grounds, overlooking a south facing valley and rolling hillsides beyond. The house itself contains a wealth of period features and of particular note is the wonderful staircase leading to the first floor. The spacious accommodation consists of five bedrooms and four bathrooms along with five reception rooms including an impressive Drawing room with great views.Location Cefncethin Mansion sits on the outskirts of the former Cefncethin farmstead which now consists of a number of converted barns and the original farmhouse. The property is approached via a gravel roadway over which there is a right of way leading to a stone pillared entrance and a large parking area. The market town of Llandeilo (which was voted best place to live in Wales by the Sunday Times in 2022) lies just 4 miles away where there are a wealth of boutique shops and restaurants. The nearby rail line provides great access into Swansea and beyond whilst the local road network provides great access into South, Mid and West Wales.
Local attractions include Dinefwr Castle, Castell Carreg Cennen and Dryslwyn Castle, a little further are Aberglasney Gardens and the National Botanic Gardens of Wales all within a short distance for those looking to enjoy the rural landscapes.Walk Inside A modest storm porch provides access into the lovely reception hall with a feature part glazed oak door and an impressive period staircase with a gallery landing and a Gothic style archway leading into the inner corridor with high level period corniced ceilings and polished oak flooring. To the left is a cosy sitting room with a large inglenook fireplace with a stone hearth. To the right is the study, a great room for homeworking and beyond an impressive drawing room, a beautiful south facing room with three large, double-glazed windows and a central door onto the south facing terrace enjoying magnificent views over the valley. Further along the inner corridor is the dining room, another spacious room with high level period corniced ceilings, oak flooring and a doorway leading into the garden room, an impressive room with an attractive tiled floor and doors leading out on to the garden terrace. Towards the rear of the house is a kitchen/breakfast area with a range of fitted units, one and half bowl sink, built-in dishwasher, oven and gas hob, solid fuel Rayburn and attractive original flagstone floor. A further door leads to a utility room and to the rear a secondary staircase leading to the first floor.. The first-floor landing provides access to each of the five bedrooms, four generous doubles and a single room. Three of the bedroom's enjoy ensuite facilities together with a separate family bathroom. A staircase leads to a further attic area formerly servants quarters providing a further two large rooms which are currently used for storage.Walk Outside The immediate gardens comprise a large area of parking together with formal lawns. To the rear of the house is a former cottage, currently utilised for storage, whilst alongside are three loose boxes ,ideal for those with an interest in Equestrian. The property stands in about 3.5 acres which consists of an adjoining paddock currently a wild meadow but capable of forming a useful paddock with some work.