3 576 034 PLN
2 588 203 PLN


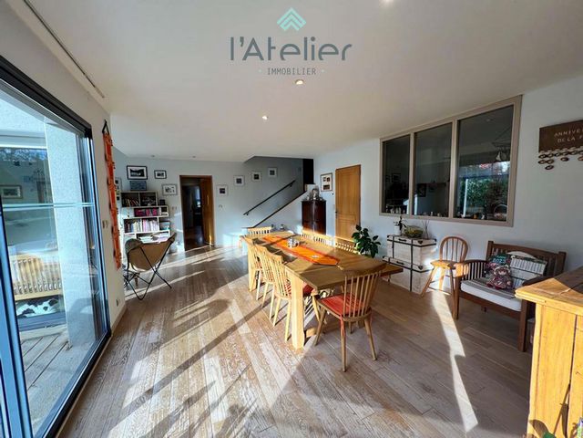

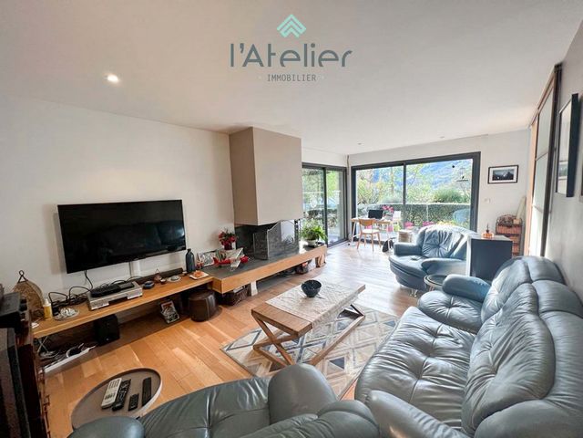
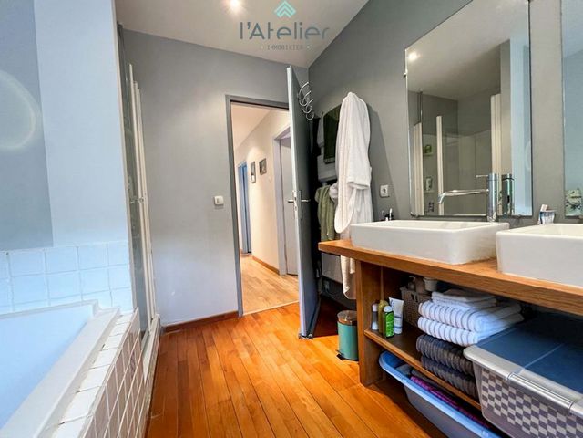
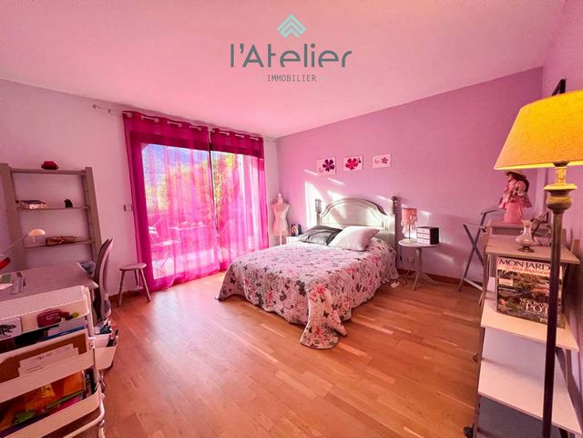

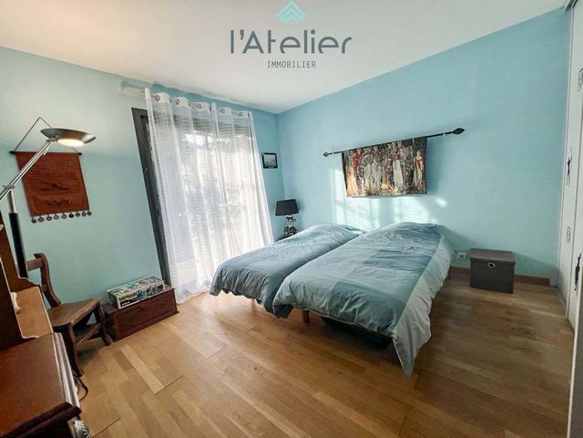
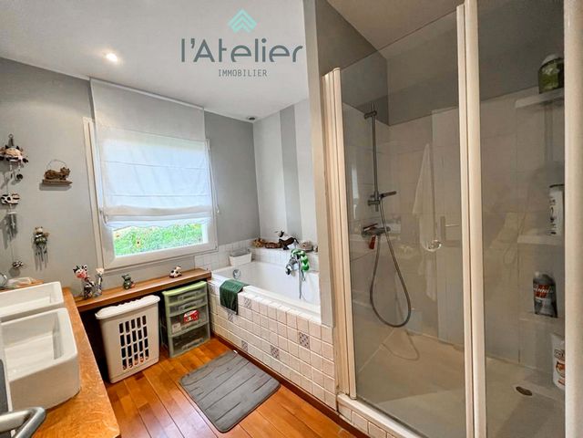
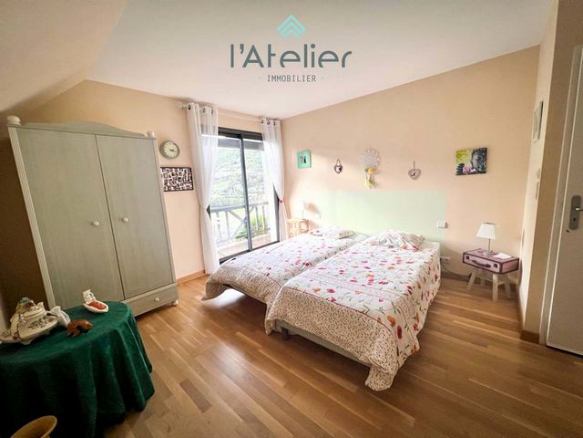
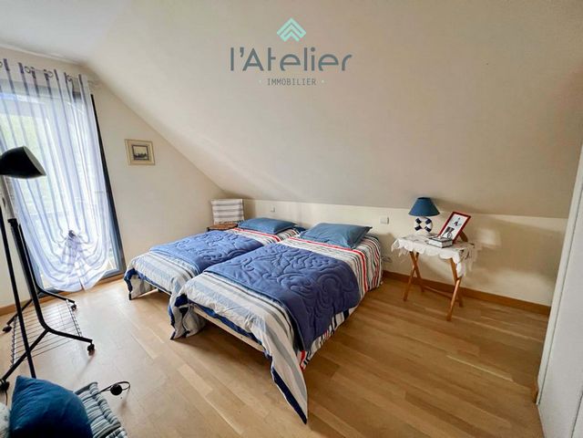
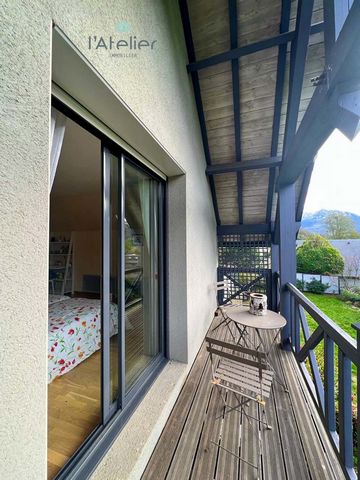
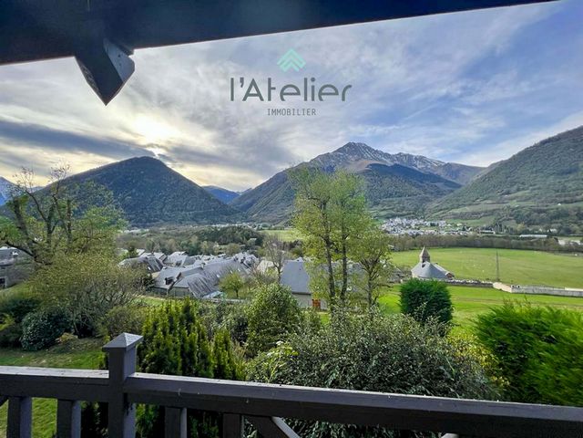
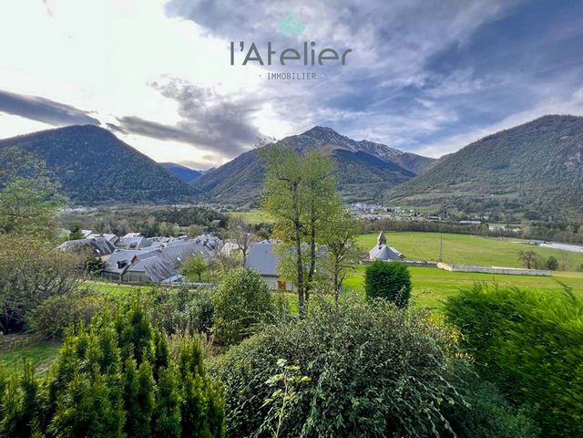
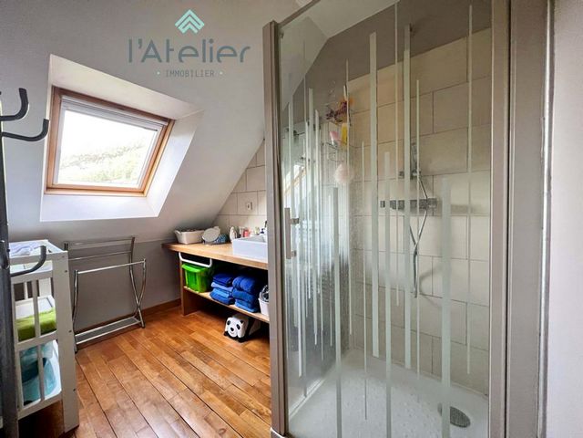

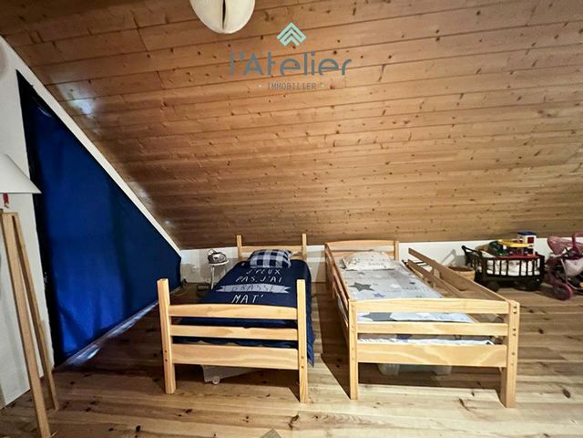
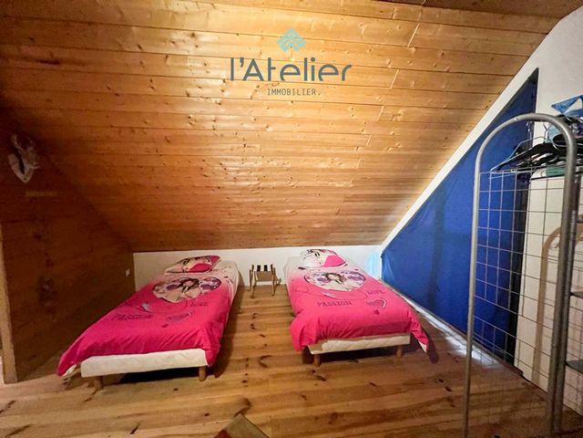

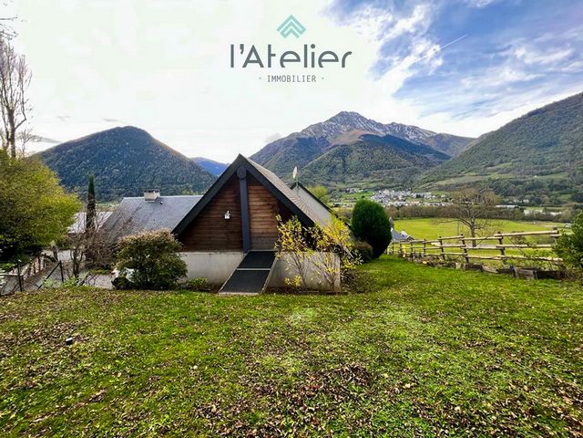
From its promontory, this sublime building dominates the valley and embodies in itself a very nice synthesis of Pyrenean buildings and modernity.
This house of nearly 221m2 consists first of all of a large entrance where you can deposit all your mountain fabrics, a ski room laundry area then a few steps down, it benefits from a very large living room dining room with a panoramic view of the valley and a kitchen separated by a very pretty glass roof.
In addition, you will discover two bedrooms on the ground floor as well as a bathroom and a very large dressing room.
Upstairs, you will be charmed by the two additional bedrooms and by the dormitory space that could accommodate family and friends. The small alcove at the top of the stairs will allow you to imagine without difficulty creating an office, where tomorrow teleworking will be combined with the pleasure of living in the mountains.
Outside, the pretty landscaped garden will delight nature lovers and finally, the carport and the huge cellar located above, will allow you to store bicycles, sledges, skis, and other equipment to enjoy the large playground offered by our Pyrenees.
Don't wait any longer! Here is an exceptional property, an XXL building that will combine your desires to live in the mountains, not far from the slopes and warm villages but also your taste for contemporary style and for a neat decoration, to learn more, a video is available at the WORKSHOP on request!
On your marks, Ready, Invest with L'Atelier!
The sale price of this property is 790,000 euros, the agency fees of 5.5% at the expense of the buyer are 41,185 euros or a price excluding fees of 748,815 euros. DPE Housing classified in letter E or a consumption of 290 kWhep / m2 / year and in letter B for greenhouse gas emissions or 9kgCO2 / m2 / year. The estimated annual energy costs of housing based on average energy prices indexed on 1 January 2021 is between 3830 and 5210 euros per year. This real estate advertisement was written by Elodie MIR representing L'Atelier immo Siren number: 821 160 322.
Features:
- Terrace
- Garden Zobacz więcej Zobacz mniej Parce que vous méritez un bien exceptionnel, L'atelier vous invite à découvrir la SUBLIME AND VIEW. Dès que vous passerez le portail de cette maison vous demeurerez charmé par la vue à 360o comme une invitation à la découverte des sommets tels que celui de l'ARBIZON qui vous tend les bras. Enfin l'ensoleillement, le calme et la douce atmosphère des lieux achèveront de vous séduire .
Depuis son promontoire, cette sublime bâtisse domine la vallée et incarne à elle seule une très jolie synthèse du bâti pyrénéen et de la modernité.
Cette maison de près de 221m2 se compose tout d'abord d'une vaste entrée ou vous pourrez déposer l'ensemble de vos étoffes montagnardes, d'un espace ski room buanderie puis quelques marches plus bas, elle bénéficie d'un très grand salon salle à manger avec une vue panoramique sur la vallée et d'une cuisine séparée par une très jolie verrière.
En outre, vous découvrirez deux chambres au rez-de-chaussée ainsi qu'une salle de bain et un très grand dressing.
À l'étage, vous serez charmé par les deux chambres supplémentaires et par l'espace dortoir qui pourrait accueillir famille et amis. La petite alcôve en haut de l'escalier vous permettra d'imaginer sans mal créer un bureau, où demain le télétravail s'alliera avec le plaisir de vivre dans les montagnes.
À l'extérieur, le joli jardin paysagé ravira les amoureux de nature et enfin, l'abris voiture et l'immense cellier situés au dessus, vous permettront à loisir de stocker vélos, luges, skis, et autres matériels pour profiter du grand terrain de jeu qu'offrent nos Pyrénées.
N'attendez plus ! Voici un bien d'exception, une bâtisse XXL qui conjuguera vos envies de vivre en montagne, non loin des pistes et des villages chaleureux mais aussi votre gout pour le style contemporain et pour une décoration soignée, pour en savoir plus, une vidéo est disponible à l'ATELIER sur demande!
À vos marques, Prêts, Investissez avec L'Atelier!
Le prix de vente de ce bien est de 790.000 euros,les honoraires d'agence de 5,5% à la charge de l'acquéreur sont de 41 185 euros soit un prix hors honoraires de 748 815 euros. DPE Logement classé en lettre E soit une consommation de 290 kWhep/m2/an et en lettre B pour les émission de gaz à effet de serre soit 9kgCO2/m2/an. L'estimation des couts annuel d'énergie du logement sur la base des prix moyens des énergies indexés au 1er janvier 2021 se situe entre 3830 et 5210 euros par an. La présente annonce immobilière a été rédigée par Elodie MIR représentant L'Atelier immo Numéro Siren : 821 160 322.
Features:
- Terrace
- Garden Because you deserve an exceptional property, L'atelier invites you to discover the SUBLIME AND VIEW. As soon as you pass the gate of this house you will remain charmed by the 360o view as an invitation to discover peaks such as that of the ARBIZON which reaches out to you. Finally the sunshine, the calm and the soft atmosphere of the place will finish to seduce you.
From its promontory, this sublime building dominates the valley and embodies in itself a very nice synthesis of Pyrenean buildings and modernity.
This house of nearly 221m2 consists first of all of a large entrance where you can deposit all your mountain fabrics, a ski room laundry area then a few steps down, it benefits from a very large living room dining room with a panoramic view of the valley and a kitchen separated by a very pretty glass roof.
In addition, you will discover two bedrooms on the ground floor as well as a bathroom and a very large dressing room.
Upstairs, you will be charmed by the two additional bedrooms and by the dormitory space that could accommodate family and friends. The small alcove at the top of the stairs will allow you to imagine without difficulty creating an office, where tomorrow teleworking will be combined with the pleasure of living in the mountains.
Outside, the pretty landscaped garden will delight nature lovers and finally, the carport and the huge cellar located above, will allow you to store bicycles, sledges, skis, and other equipment to enjoy the large playground offered by our Pyrenees.
Don't wait any longer! Here is an exceptional property, an XXL building that will combine your desires to live in the mountains, not far from the slopes and warm villages but also your taste for contemporary style and for a neat decoration, to learn more, a video is available at the WORKSHOP on request!
On your marks, Ready, Invest with L'Atelier!
The sale price of this property is 790,000 euros, the agency fees of 5.5% at the expense of the buyer are 41,185 euros or a price excluding fees of 748,815 euros. DPE Housing classified in letter E or a consumption of 290 kWhep / m2 / year and in letter B for greenhouse gas emissions or 9kgCO2 / m2 / year. The estimated annual energy costs of housing based on average energy prices indexed on 1 January 2021 is between 3830 and 5210 euros per year. This real estate advertisement was written by Elodie MIR representing L'Atelier immo Siren number: 821 160 322.
Features:
- Terrace
- Garden Porque usted se merece una propiedad excepcional, L'atelier le invita a descubrir lo sublime y la vista. Tan pronto como pase por la puerta de esta casa, quedará encantado con la vista de 360° como una invitación a descubrir picos como el ARBIZON que le espera. Finalmente, el sol, la calma y el ambiente dulce del lugar completarán su seducción.
Desde su promontorio, este sublime edificio domina el valle y encarna una bellísima síntesis de edificios pirenaicos y modernidad.
Esta casa de casi 221m2 consta en primer lugar de una gran entrada donde puede poner todas sus telas de montaña, un área de lavandería de sala de esquí y luego, unos escalones más abajo, se beneficia de una sala de estar comedor muy grande con una vista panorámica del valle y una cocina separada por un techo de vidrio muy bonito.
Además, descubrirá dos dormitorios en la planta baja, así como un baño y un vestidor muy grande.
En la planta superior, quedará encantado con los dos dormitorios adicionales y con la zona de dormitorios que podría acomodar a familiares y amigos. La pequeña alcoba en lo alto de las escaleras te permitirá imaginar fácilmente la creación de una oficina, donde el teletrabajo del mañana se combinará con el placer de vivir en la montaña.
En el exterior, el bonito jardín hará las delicias de los amantes de la naturaleza y, por último, la cochera y el enorme trastero situado en la parte superior, le permitirán guardar bicicletas, trineos, esquís y otros equipos a su gusto para disfrutar del gran parque infantil que ofrecen nuestros Pirineos.
¡No esperes más! Aquí hay una propiedad excepcional, un edificio XXL que combinará sus deseos de vivir en las montañas, no lejos de las pistas y los pueblos cálidos, pero también su gusto por el estilo contemporáneo y por una decoración cuidada, para obtener más información, ¡un video está disponible en el ATELIER a pedido!
En sus marcas, ¡Listos, invierta con L'Atelier!
El precio de venta de este inmueble es de 790.000 euros, los honorarios de agencia del 5,5% a pagar por el comprador son de 41.185 euros, es decir, un precio sin honorarios de 748.815 euros. DPE Vivienda clasificada en la letra E, es decir, un consumo de 290 kWhep/m2/año y en la letra B para las emisiones de gases de efecto invernadero, es decir, 9kgCO2/m2/año. La estimación de los costes energéticos anuales de la vivienda sobre la base de los precios medios de la energía indexados a 1 de enero de 2021 se sitúa entre 3830 y 5210 euros anuales. Este anuncio inmobiliario ha sido escrito por Elodie MIR en representación de L'Atelier immo Siren número: 821 160 322.
Features:
- Terrace
- Garden