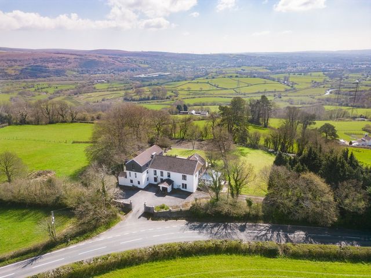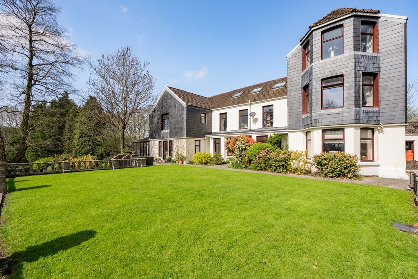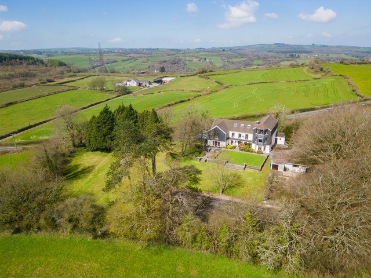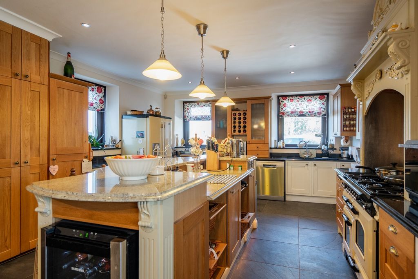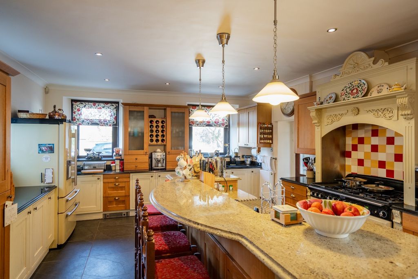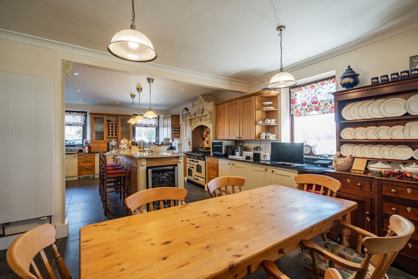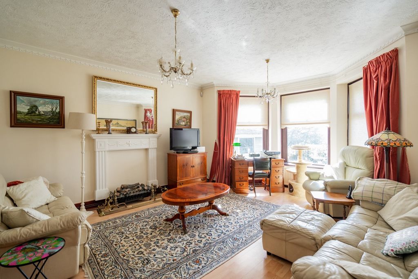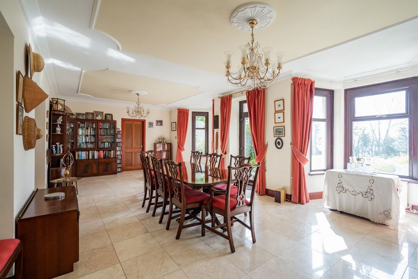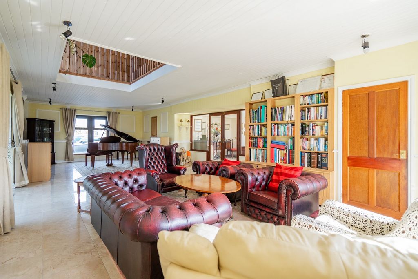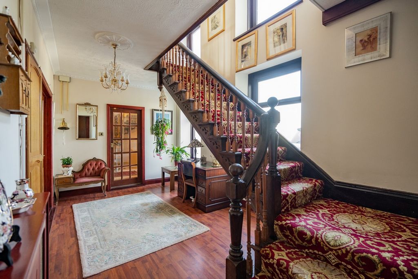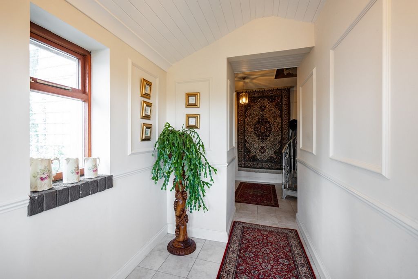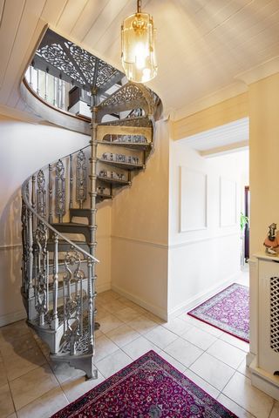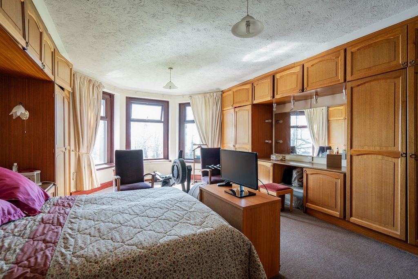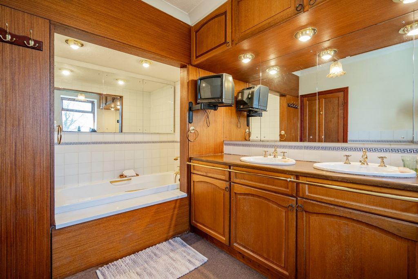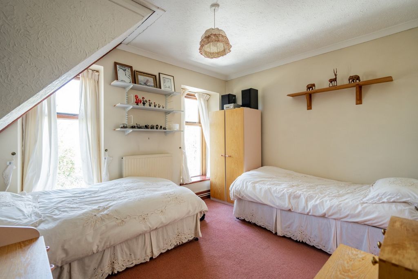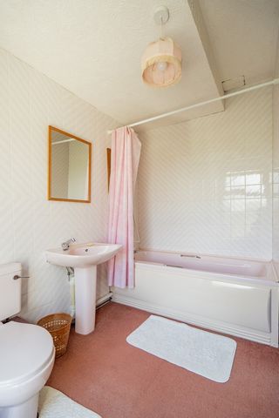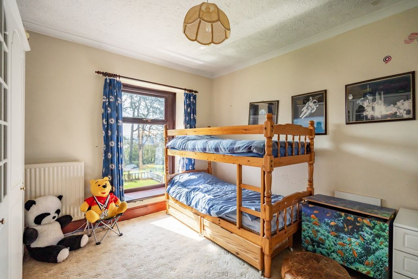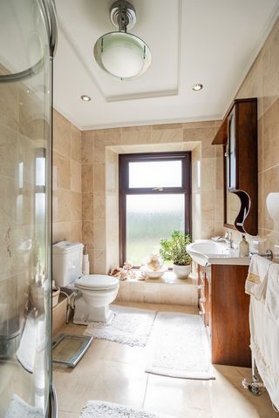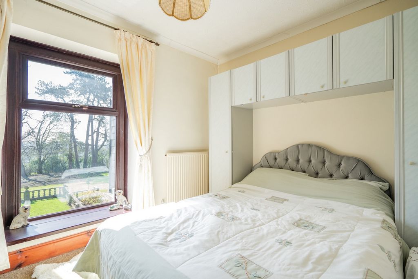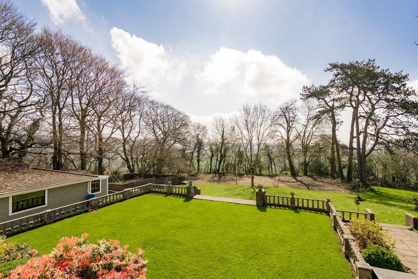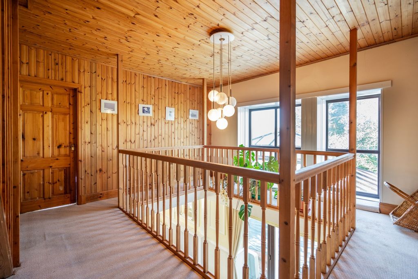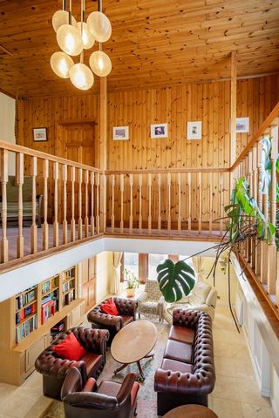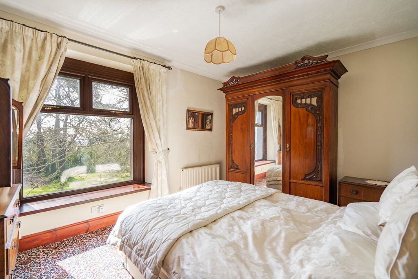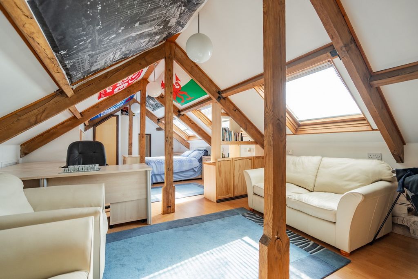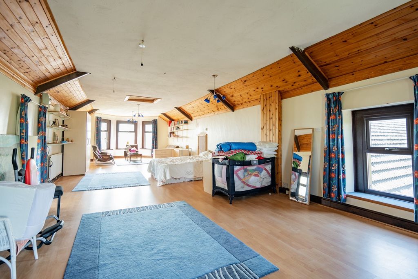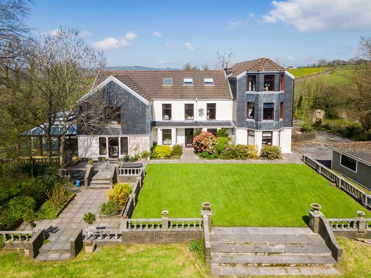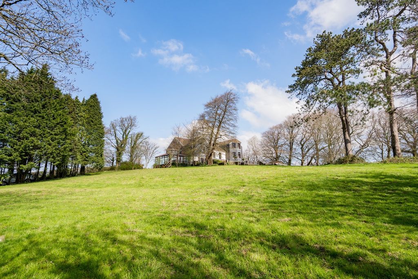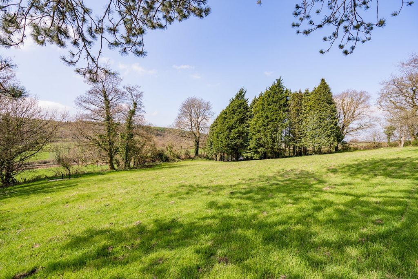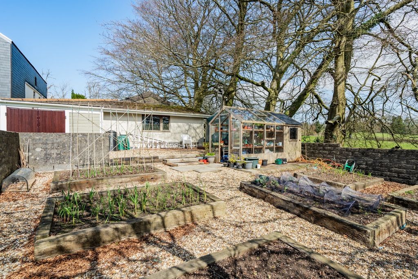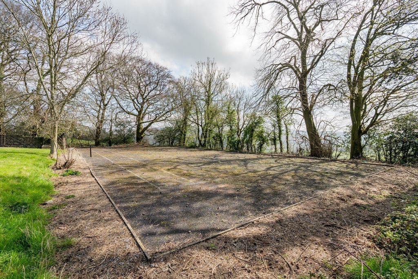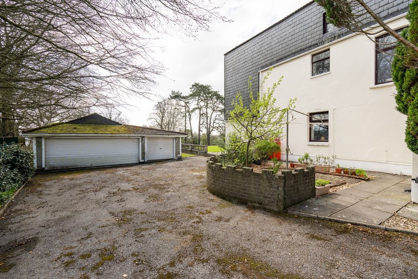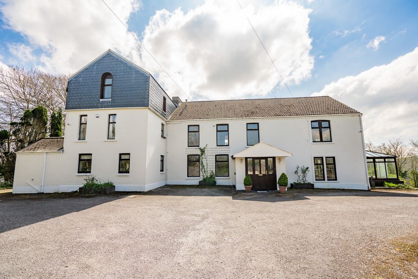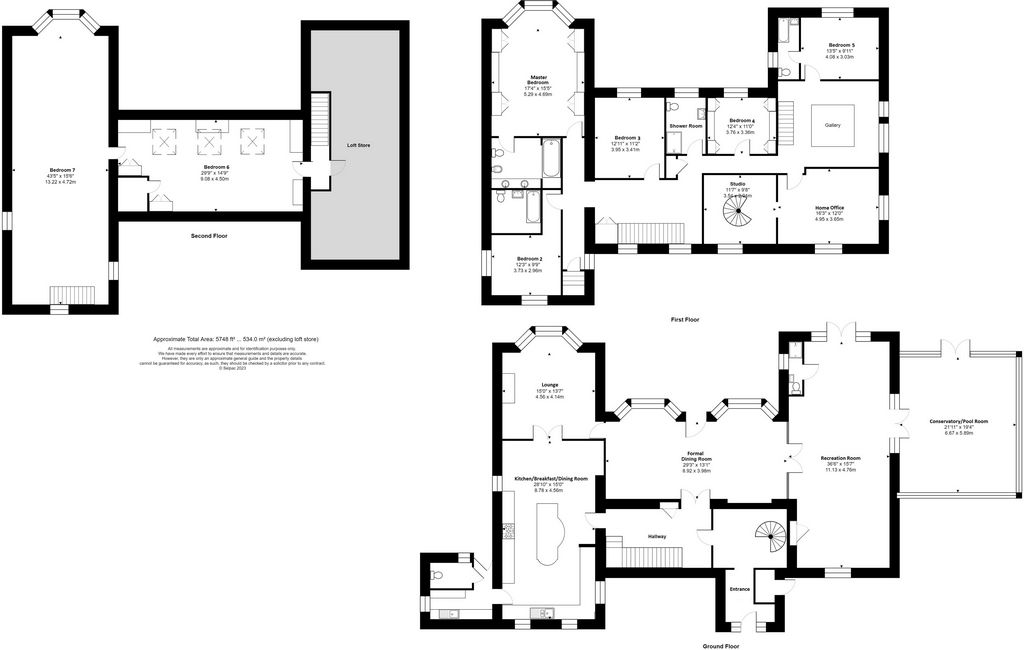POBIERANIE ZDJĘĆ...
Dom & dom jednorodzinny for sale in Hendy
4 032 084 PLN
Dom & dom jednorodzinny (Na sprzedaż)
4 r
7 bd
5 ba
Źródło:
EDEN-T88304617
/ 88304617
Frongelli House is not just a property, but a true labour of love situated in a picturesque rural location with stunning outlooks. This superb rural retreat, set within 1.5 acres of beautiful grounds, exudes a sense of warmth, comfort and history that is hard to find in modern-day living. The original parts of the house, dating back to pre-1894, have been thoughtfully, renovated and extended in 1986 by the current owners, adding to the property's charm and character. A place to call home where you can relax and enjoy the simple pleasures of rural living. With the charming village of Pontarddulais nearby, Frongelli House offers a perfect balance of seclusion and convenience. This wonderful property also benefits from being just moments away from the M4, offering easy access to Gower peninsula, nearby cities and beyond. Let us explore in more detail. Approach As you meander through the charming village of Pontarddulais and follow the peaceful country road, you'll find yourself welcomed by Frongelli House. This substantial home boasts a grand and impressive presence, with ample parking provided by two driveways. As you approach the front door, the tranquil setting and peaceful surroundings invite you to explore further. Step Inside… Entrance As you step through the glass panel door with windows on either side, you'll be welcomed into a bright and airy entranceway that boasts tiled flooring and a wood ceiling. The entranceway also features a dado rail, feature walls, and a window to the side allowing lots of natural light. There's plenty of room to hang coats and store shoes, with a convenient cupboard and radiator with cover. From here, you have access to both the hallway and a striking spiral metal stairway that leads to the first floor of this substantial home. Hallway The bright hallway offers two large windows to the front, laminate flooring and a high ceiling with feature rose and coving. A practical storage cupboard with fitting shelving adds to the functionality of the space, providing ample room for storing everyday essentials. From the hallway, you'll have easy access to the kitchen/breakfast room, double doors leading to the formal dining room and a stairway to the first floor. Kitchen/Breakfast/Dining Room The kitchen/breakfast/dining room of this impressive home is a large and spacious area that is laid with slate tiles and boasts dual aspect windows that allow lots of natural light. The room is lit with both spot and feature lighting, creating a warm and inviting atmosphere. The kitchen area offers an array of wall and base units that are topped with granite worktops, double sunken Franke sink with drainage and a swan tap, a kick plinth heater, and a large Range Master Classic Deluxe with a 5-ring gas hob, hot plate, and elevated extractor fan. There is also an American-style fridge/freezer and space for one under counter appliance. A desirable island housing extra storage, granite worktops, wine cooler, and a breakfast bar with space for four stools. There is ample room for a dining table, and the area also provides access to the lounge via double doors and utility, making it perfect for entertaining guests or enjoying a family meal. Utility An essential utility room housing an array of extra storage, tiled walls, space for one under the counter appliance, and space for one free-standing appliance. This area is laid with easy to clean vinyl flooring and offers access to a useful WC and out to the rear. WC Housing a WC, wash basin, vinyl flooring, tiled walls, and a frosted window to the rear. Lounge The room is bright and airy, offering a comfortable and inviting atmosphere that is perfect for relaxing or entertaining guests. This lovely in size lounge also benefits from laminate flooring, coving and a large bay window to the rear of the property, which provides superb rural and garden outlooks. The lounge also offers easy access to the formal dining room, making it ideal for hosting dinner parties or special events. Formal Dining Room This room offers an abundance of space and natural light. The formal dining enjoys marble tiled flooring, feature ceiling coving and rose. The room also features two large bay windows that overlook the rear of the property, providing breath-taking views and flooding the space with natural light, creating a warm and inviting atmosphere that is perfect for entertaining guests. Double doors leading to the recreation room and a patio door to the rear garden create a seamless connection between the indoor and outdoor spaces, making this formal dining area a true standout feature of this stunning home. Recreation Room Straight away your eyes will be drawn to the atrium which overlooks this enormous space from the first floor. The double window to the front floods the room with natural light, while the double patio doors lead to the rear patio, which is flanked by windows on either side, creates a great connection with the outdoors. The room also boasts marble tiled flooring, wood ceiling, spotlighting, and a dado rail. From here you have access to a useful storage cupboard, ground floor wet room, and double doors to the conservatory. This recreation room is the perfect place to unwind and relax, entertain friends and family while enjoying the views. Wet Room Furnished with a WC, wash basin, shower unit, tiled flooring, part tiled walls, wood panelled ceiling, and a large window to the side. Conservatory/Pool Room The conservatory/pool room is a very bright and inviting space that offers an array of windows, providing beautiful views of the surrounding countryside and garden. The room also features a lovely plunge pool, which is surrounded by decking area with inset spotlighting. Double doors lead you from the pool area to the garden, where you can appreciate this prime location. Landing As you ascend the staircase of this substantial property, you will be greeted by a bright and welcoming landing which offers carpet, coving, and ceiling rose. From here, you have access to an airing cupboard and additional storage, both featuring fitted shelving. The landing also provides entry to four bedrooms, family shower room, impressive atrium, and a stairway to the second floor. Master Bedroom with En-Suite The master bedroom is a large and bright space that boasts incredible views of the countryside and gardens through a large bay window to the rear of the property. The room also enjoys coving, carpeting, and an array of fitting wardrobes and storage cupboards, ensuring ample space for all of your belongings. The room also features a fitted dressing table and private en-suite housing a WC, bidet, his & hers wash basin with storage underneath, additional storage cupboards, shaving point, fitted bath with hand-held shower head, carpet, part tiled walls, and a window to the side. Bedroom Two with En-suite Situated to the front of the home with two windows allowing lots of natural light to flood in and countryside views. This generous double bedroom enjoys carpet, coving and an array of fitted shelving. The en-suite is furnished with a WC, wash basin, fitted bath with hand-held shower head, carpet, tiled walls, built-in shelving, and frosted window to the side. Bedroom Three A lovely double bedroom with superb countryside and garden views through the window to the rear. Bedroom four is beautifully bright and offers coving and carpet. Family Shower Room The family shower is fully furnished with a WC, wash basin with storage underneath, large walk-in shower, radiator with heated towel rail, fully marble tiled, large, frosted window, and a feature ceiling with spotlighting and centre light. Bedroom Four Another lovely size double bedroom with wonderful views to the rear. This bright space enjoys carpet, coving, and an array of fitted wardrobes and storage cupboards. Atrium The atrium is a wow space which features a 360-degree wooden balustrade overlooking the recreation room, providing a unique and stunning view. The room boasts wooden panelled walls, feature lighting, carpet, and two large windows to the side, offering spectacular rural outlooks and plenty of natural light. From here, you have access to the home office, bedroom five, and a stairway leading to bedroom six and a large attic space. Bedroom Five with En-Suite Located to the rear of the home, bedroom five offers a large window to the rear with remarkable views. Enjoying carpet, coving and a private en-suite housing a WC, wash basin, fitted bath with hand-held shower head, carpet, tiled walls, and frosted window to the side. Home Office/Studio The home office/studio boasts a generous space with a carpeted floor and an array of fitted units. It is lit by dual aspect windows that let in plenty of natural light. A spiral metal stairway leads down to the entranceway, adding an interesting design feature to the space. Bedroom Six Located on the second floor, bedroom six is a spacious room that boasts an array of desirable features. The room offers ample space for a seating area or desk, as well as laminate flooring and a vaulted ceiling with feature beams. Three Velux windows provide substantial natural light and beautiful views, creating a warm and inviting atmosphere. The room also offers an array of fitted cupboards, built-in wardrobes, and eaves storage, providing plenty of stor...
Zobacz więcej
Zobacz mniej
Frongelli House is not just a property, but a true labour of love situated in a picturesque rural location with stunning outlooks. This superb rural retreat, set within 1.5 acres of beautiful grounds, exudes a sense of warmth, comfort and history that is hard to find in modern-day living. The original parts of the house, dating back to pre-1894, have been thoughtfully, renovated and extended in 1986 by the current owners, adding to the property's charm and character. A place to call home where you can relax and enjoy the simple pleasures of rural living. With the charming village of Pontarddulais nearby, Frongelli House offers a perfect balance of seclusion and convenience. This wonderful property also benefits from being just moments away from the M4, offering easy access to Gower peninsula, nearby cities and beyond. Let us explore in more detail. Approach As you meander through the charming village of Pontarddulais and follow the peaceful country road, you'll find yourself welcomed by Frongelli House. This substantial home boasts a grand and impressive presence, with ample parking provided by two driveways. As you approach the front door, the tranquil setting and peaceful surroundings invite you to explore further. Step Inside… Entrance As you step through the glass panel door with windows on either side, you'll be welcomed into a bright and airy entranceway that boasts tiled flooring and a wood ceiling. The entranceway also features a dado rail, feature walls, and a window to the side allowing lots of natural light. There's plenty of room to hang coats and store shoes, with a convenient cupboard and radiator with cover. From here, you have access to both the hallway and a striking spiral metal stairway that leads to the first floor of this substantial home. Hallway The bright hallway offers two large windows to the front, laminate flooring and a high ceiling with feature rose and coving. A practical storage cupboard with fitting shelving adds to the functionality of the space, providing ample room for storing everyday essentials. From the hallway, you'll have easy access to the kitchen/breakfast room, double doors leading to the formal dining room and a stairway to the first floor. Kitchen/Breakfast/Dining Room The kitchen/breakfast/dining room of this impressive home is a large and spacious area that is laid with slate tiles and boasts dual aspect windows that allow lots of natural light. The room is lit with both spot and feature lighting, creating a warm and inviting atmosphere. The kitchen area offers an array of wall and base units that are topped with granite worktops, double sunken Franke sink with drainage and a swan tap, a kick plinth heater, and a large Range Master Classic Deluxe with a 5-ring gas hob, hot plate, and elevated extractor fan. There is also an American-style fridge/freezer and space for one under counter appliance. A desirable island housing extra storage, granite worktops, wine cooler, and a breakfast bar with space for four stools. There is ample room for a dining table, and the area also provides access to the lounge via double doors and utility, making it perfect for entertaining guests or enjoying a family meal. Utility An essential utility room housing an array of extra storage, tiled walls, space for one under the counter appliance, and space for one free-standing appliance. This area is laid with easy to clean vinyl flooring and offers access to a useful WC and out to the rear. WC Housing a WC, wash basin, vinyl flooring, tiled walls, and a frosted window to the rear. Lounge The room is bright and airy, offering a comfortable and inviting atmosphere that is perfect for relaxing or entertaining guests. This lovely in size lounge also benefits from laminate flooring, coving and a large bay window to the rear of the property, which provides superb rural and garden outlooks. The lounge also offers easy access to the formal dining room, making it ideal for hosting dinner parties or special events. Formal Dining Room This room offers an abundance of space and natural light. The formal dining enjoys marble tiled flooring, feature ceiling coving and rose. The room also features two large bay windows that overlook the rear of the property, providing breath-taking views and flooding the space with natural light, creating a warm and inviting atmosphere that is perfect for entertaining guests. Double doors leading to the recreation room and a patio door to the rear garden create a seamless connection between the indoor and outdoor spaces, making this formal dining area a true standout feature of this stunning home. Recreation Room Straight away your eyes will be drawn to the atrium which overlooks this enormous space from the first floor. The double window to the front floods the room with natural light, while the double patio doors lead to the rear patio, which is flanked by windows on either side, creates a great connection with the outdoors. The room also boasts marble tiled flooring, wood ceiling, spotlighting, and a dado rail. From here you have access to a useful storage cupboard, ground floor wet room, and double doors to the conservatory. This recreation room is the perfect place to unwind and relax, entertain friends and family while enjoying the views. Wet Room Furnished with a WC, wash basin, shower unit, tiled flooring, part tiled walls, wood panelled ceiling, and a large window to the side. Conservatory/Pool Room The conservatory/pool room is a very bright and inviting space that offers an array of windows, providing beautiful views of the surrounding countryside and garden. The room also features a lovely plunge pool, which is surrounded by decking area with inset spotlighting. Double doors lead you from the pool area to the garden, where you can appreciate this prime location. Landing As you ascend the staircase of this substantial property, you will be greeted by a bright and welcoming landing which offers carpet, coving, and ceiling rose. From here, you have access to an airing cupboard and additional storage, both featuring fitted shelving. The landing also provides entry to four bedrooms, family shower room, impressive atrium, and a stairway to the second floor. Master Bedroom with En-Suite The master bedroom is a large and bright space that boasts incredible views of the countryside and gardens through a large bay window to the rear of the property. The room also enjoys coving, carpeting, and an array of fitting wardrobes and storage cupboards, ensuring ample space for all of your belongings. The room also features a fitted dressing table and private en-suite housing a WC, bidet, his & hers wash basin with storage underneath, additional storage cupboards, shaving point, fitted bath with hand-held shower head, carpet, part tiled walls, and a window to the side. Bedroom Two with En-suite Situated to the front of the home with two windows allowing lots of natural light to flood in and countryside views. This generous double bedroom enjoys carpet, coving and an array of fitted shelving. The en-suite is furnished with a WC, wash basin, fitted bath with hand-held shower head, carpet, tiled walls, built-in shelving, and frosted window to the side. Bedroom Three A lovely double bedroom with superb countryside and garden views through the window to the rear. Bedroom four is beautifully bright and offers coving and carpet. Family Shower Room The family shower is fully furnished with a WC, wash basin with storage underneath, large walk-in shower, radiator with heated towel rail, fully marble tiled, large, frosted window, and a feature ceiling with spotlighting and centre light. Bedroom Four Another lovely size double bedroom with wonderful views to the rear. This bright space enjoys carpet, coving, and an array of fitted wardrobes and storage cupboards. Atrium The atrium is a wow space which features a 360-degree wooden balustrade overlooking the recreation room, providing a unique and stunning view. The room boasts wooden panelled walls, feature lighting, carpet, and two large windows to the side, offering spectacular rural outlooks and plenty of natural light. From here, you have access to the home office, bedroom five, and a stairway leading to bedroom six and a large attic space. Bedroom Five with En-Suite Located to the rear of the home, bedroom five offers a large window to the rear with remarkable views. Enjoying carpet, coving and a private en-suite housing a WC, wash basin, fitted bath with hand-held shower head, carpet, tiled walls, and frosted window to the side. Home Office/Studio The home office/studio boasts a generous space with a carpeted floor and an array of fitted units. It is lit by dual aspect windows that let in plenty of natural light. A spiral metal stairway leads down to the entranceway, adding an interesting design feature to the space. Bedroom Six Located on the second floor, bedroom six is a spacious room that boasts an array of desirable features. The room offers ample space for a seating area or desk, as well as laminate flooring and a vaulted ceiling with feature beams. Three Velux windows provide substantial natural light and beautiful views, creating a warm and inviting atmosphere. The room also offers an array of fitted cupboards, built-in wardrobes, and eaves storage, providing plenty of stor...
Źródło:
EDEN-T88304617
Kraj:
GB
Miasto:
Pontarddulais
Kod pocztowy:
SA4 0YR
Kategoria:
Mieszkaniowe
Typ ogłoszenia:
Na sprzedaż
Typ nieruchomości:
Dom & dom jednorodzinny
Pokoje:
4
Sypialnie:
7
Łazienki:
5
Parkingi:
1
Garaże:
1
