POBIERANIE ZDJĘĆ...
Dom & dom jednorodzinny (Na sprzedaż)
Źródło:
EDEN-T88259943
/ 88259943
Źródło:
EDEN-T88259943
Kraj:
FR
Miasto:
Villon
Kod pocztowy:
89740
Kategoria:
Mieszkaniowe
Typ ogłoszenia:
Na sprzedaż
Typ nieruchomości:
Dom & dom jednorodzinny
Wielkość nieruchomości:
150 m²
Wielkość działki :
459 m²
Pokoje:
5
Sypialnie:
2
Łazienki:
1
WC:
1
Parkingi:
1
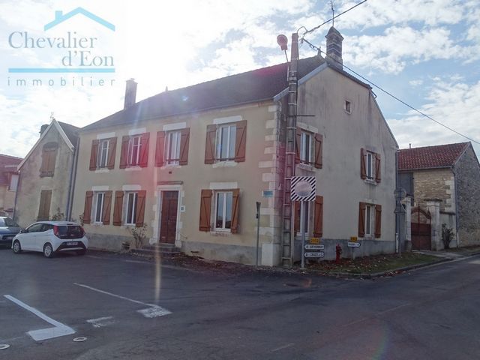
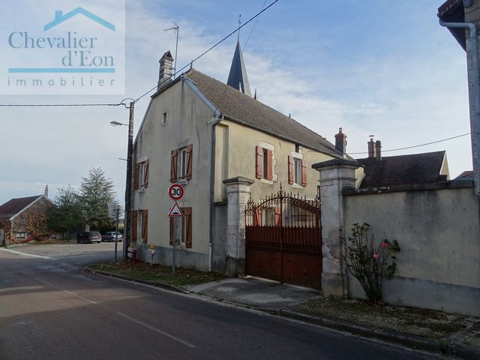
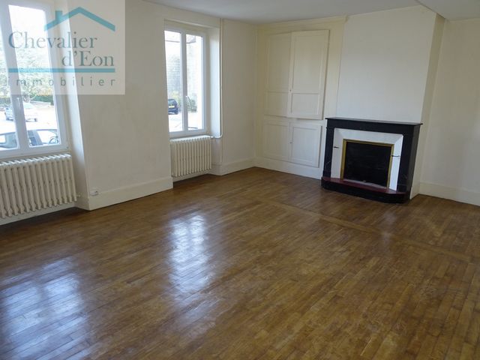
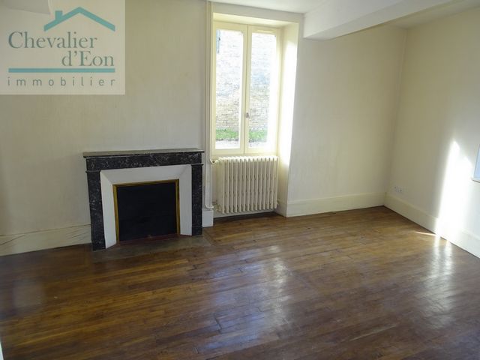
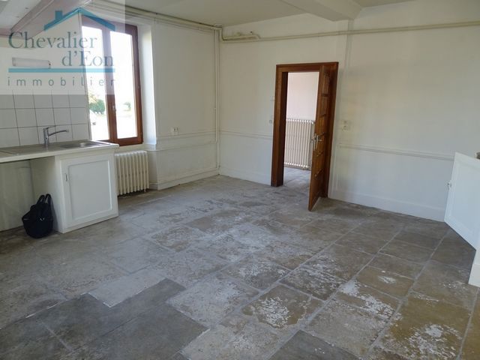
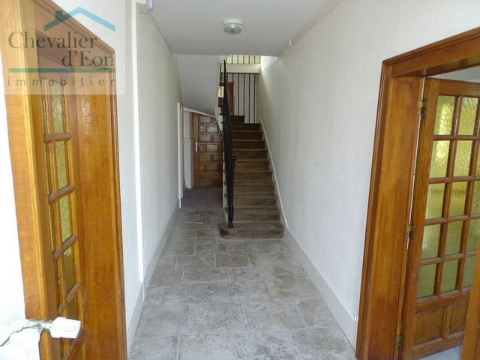
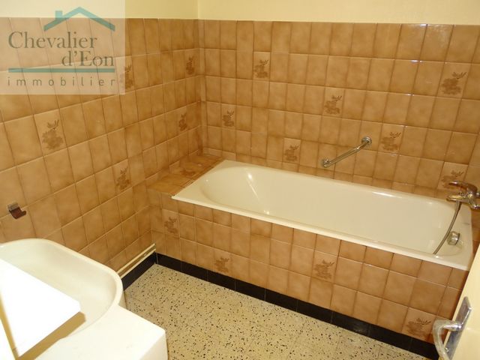
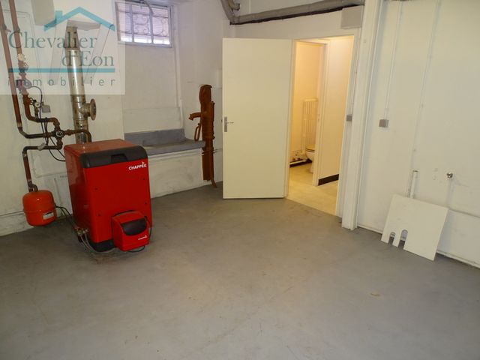
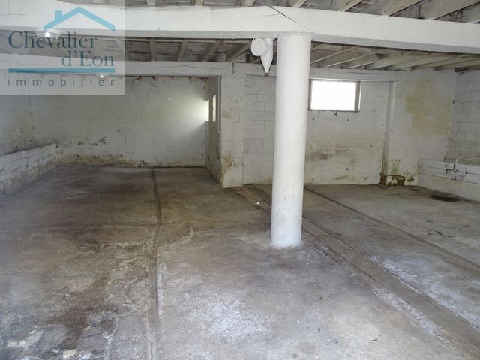
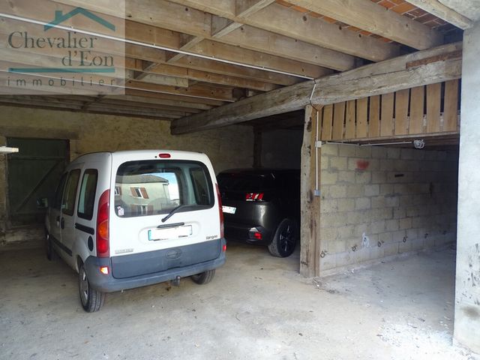
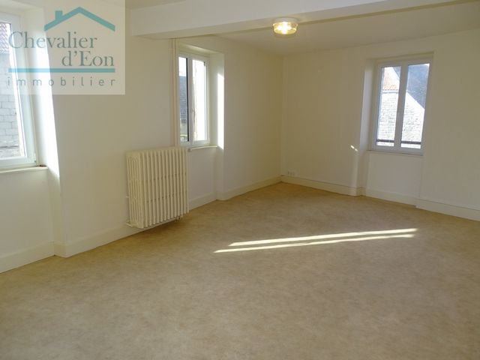
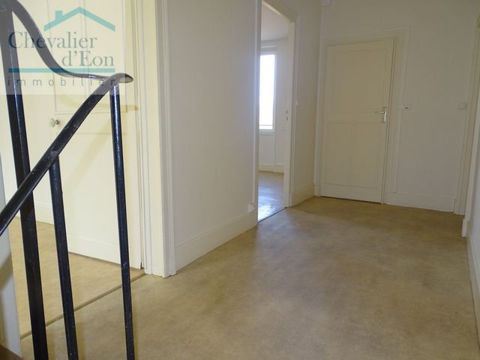
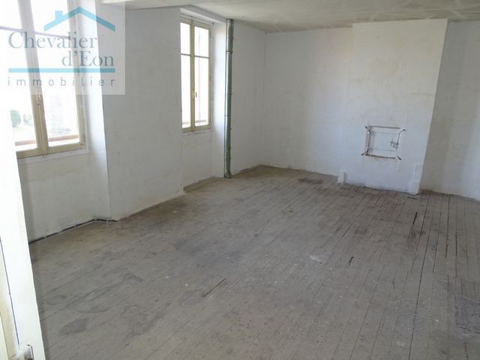
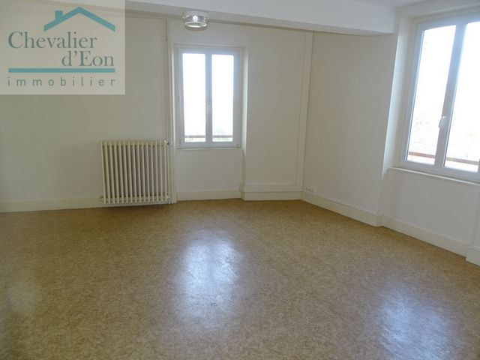
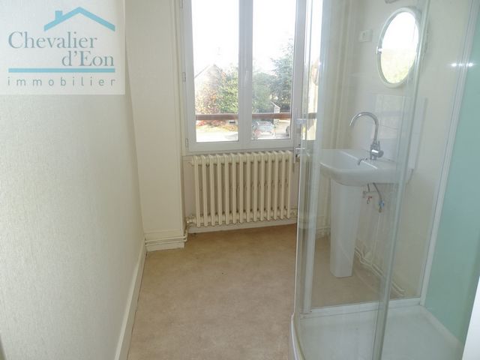
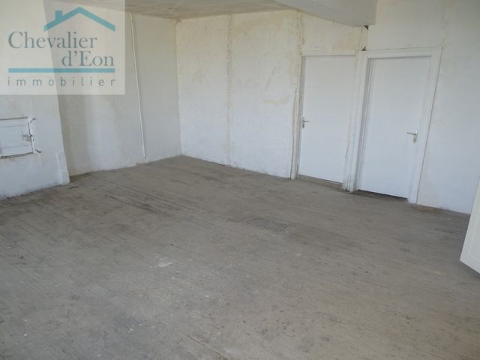
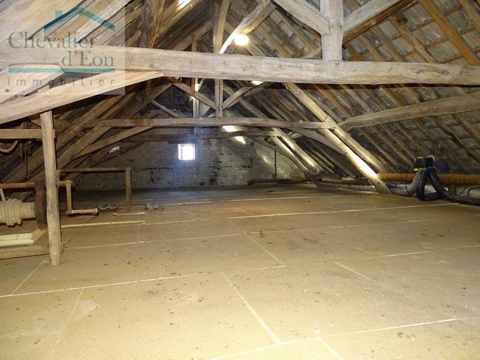
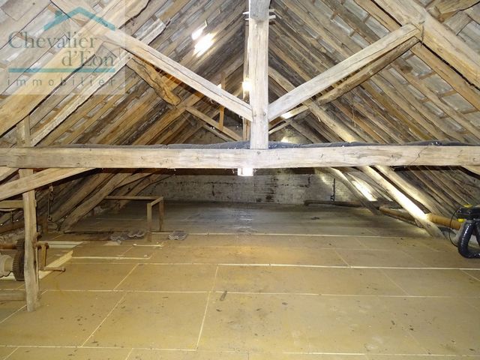
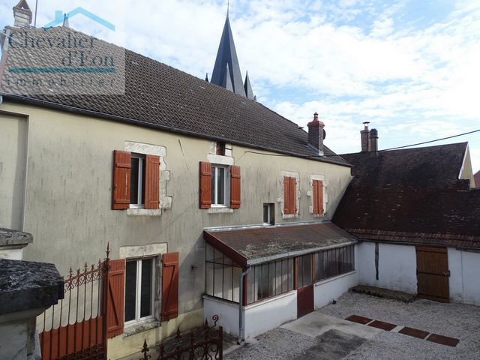
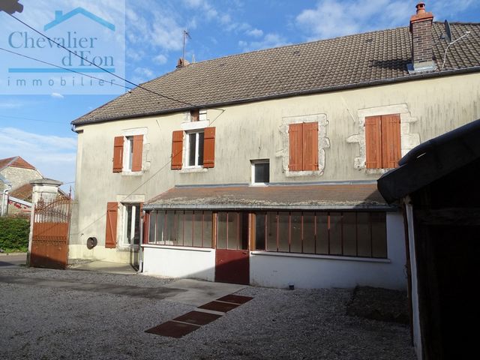
Bathroom, toilet, boiler room / laundry room, and access veranda to the courtyard.
Upstairs, landing, two large bedrooms, shower room. To renovate a large room of 33m2 opening onto two smaller spaces that can be used as an office and / dressing room (possibility of master suite)
On the second floor beautiful convertible attic for about 70m2.
Outside, courtyard, outbuildings with old stable that can accommodate a beautiful reception area (about 100m2) and garage.
Recent renovations double glazing, insulation, electricity, individual sanitation to standards. Virtual tour available
'Information on the risks to which this property is exposed is available on the Géorisques website: ... />Features:
- Garden Zobacz więcej Zobacz mniej Maison de village VILLON, habitable sans travaux, comprenant en RDC une grande entrée centrale distribuant les espaces de vie, séjour, cuisine, salon (pouvant être une chambre),
Salle de bains, WC, chaufferie / buanderie, et accès véranda sur cour.
A l'étage, palier, deux grandes chambres, salle d'eau. A rénover une grande pièce de 33m2 donnant sur deux plus petit espace pouvant être bureau et / dressing (possibilité suite parentale )
Au deuxième étage beau grenier aménageable pour environ 70m2.
A l'extérieur cour, dépendances avec ancienne écurie pouvant accueillir un bel espace de réception (100m2 environ) et garage.
Rénovations récente double vitrage, isolation, électricité, assainissement individuel aux normes. Visite virtuelle disponible
'Les informations sur les risques auxquels ce bien est exposé sont disponibles sur le site Géorisques : ... />Features:
- Garden Villon dorpshuis, bewoonbaar zonder werk, bestaande uit op de begane grond een grote centrale ingang die de leefruimtes verdeelt, woonkamer, keuken, woonkamer (die een slaapkamer kan zijn),
Badkamer, toilet, stookruimte / wasruimte en toegangsveranda naar de binnenplaats.
Boven, overloop, twee grote slaapkamers, doucheruimte. Om een grote kamer van 33m2 te renoveren die uitkomt op twee kleinere ruimtes die kunnen worden gebruikt als kantoor en / kleedkamer (mogelijkheid tot master suite)
Op de tweede verdieping mooie in te richten zolder voor ongeveer 70m2.
Buiten, binnenplaats, bijgebouwen met oude stal die plaats biedt aan een prachtige ontvangstruimte (ongeveer 100m2) en garage.
Recente renovaties dubbele beglazing, isolatie, elektriciteit, individuele sanitaire voorzieningen volgens de normen. Virtuele tour beschikbaar
"Informatie over de risico's waaraan dit onroerend goed is blootgesteld, is beschikbaar op de website van Géorisques: ... />Features:
- Garden Villon village house, habitable without work, comprising on the ground floor a large central entrance distributing the living spaces, living room, kitchen, living room (which can be a bedroom),
Bathroom, toilet, boiler room / laundry room, and access veranda to the courtyard.
Upstairs, landing, two large bedrooms, shower room. To renovate a large room of 33m2 opening onto two smaller spaces that can be used as an office and / dressing room (possibility of master suite)
On the second floor beautiful convertible attic for about 70m2.
Outside, courtyard, outbuildings with old stable that can accommodate a beautiful reception area (about 100m2) and garage.
Recent renovations double glazing, insulation, electricity, individual sanitation to standards. Virtual tour available
'Information on the risks to which this property is exposed is available on the Géorisques website: ... />Features:
- Garden Dorfhaus Villon, ohne Arbeit bewohnbar, bestehend aus einem großen zentralen Eingang, der die Wohnräume, das Wohnzimmer, die Küche, das Wohnzimmer (das ein Schlafzimmer sein kann) aufteilt,
Badezimmer, WC, Heizungsraum / Waschküche und Zugang zur Veranda zum Innenhof.
Im Obergeschoss, Treppenabsatz, zwei große Schlafzimmer, Duschbad. Um einen großen Raum von 33 m2 zu renovieren, der sich zu zwei kleineren Räumen öffnet, die als Büro und / Ankleidezimmer genutzt werden können (Möglichkeit der Master-Suite)
Im zweiten Stock schönes ausbaubares Dachgeschoss für ca. 70m2.
Draußen, Innenhof, Nebengebäude mit altem Stall, der einen schönen Empfangsbereich (ca. 100m2) und eine Garage beherbergen kann.
Kürzliche Renovierungen Doppelverglasung, Isolierung, Strom, individuelle Sanitäranlagen nach Standards. Virtueller Rundgang verfügbar
"Informationen über die Risiken, denen diese Immobilie ausgesetzt ist, sind auf der Website von Géorisques verfügbar: ... />Features:
- Garden