7 798 293 PLN
5 bd
360 m²
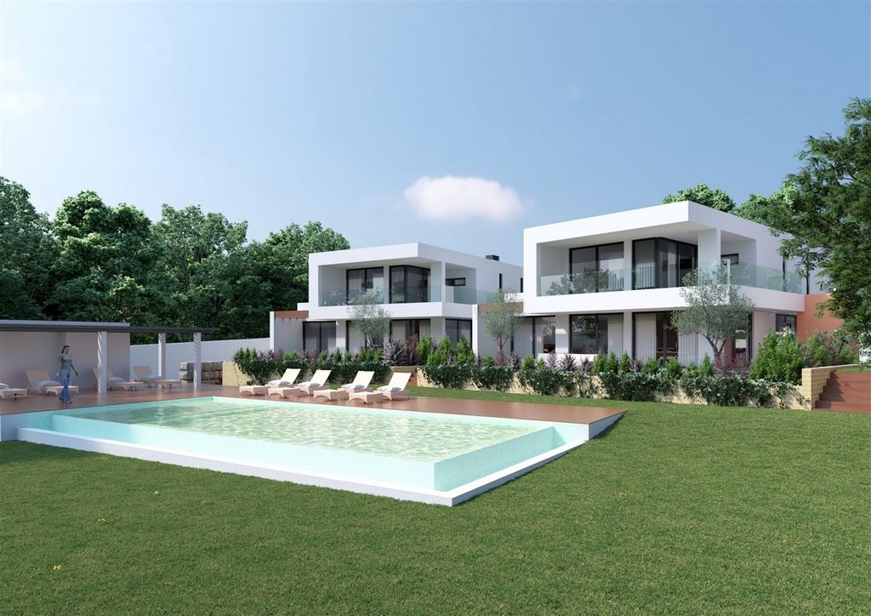
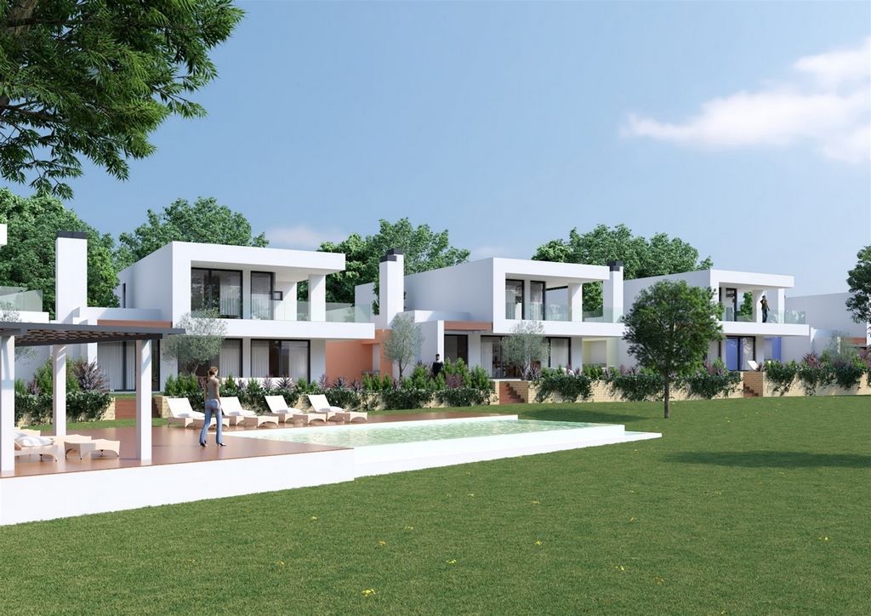
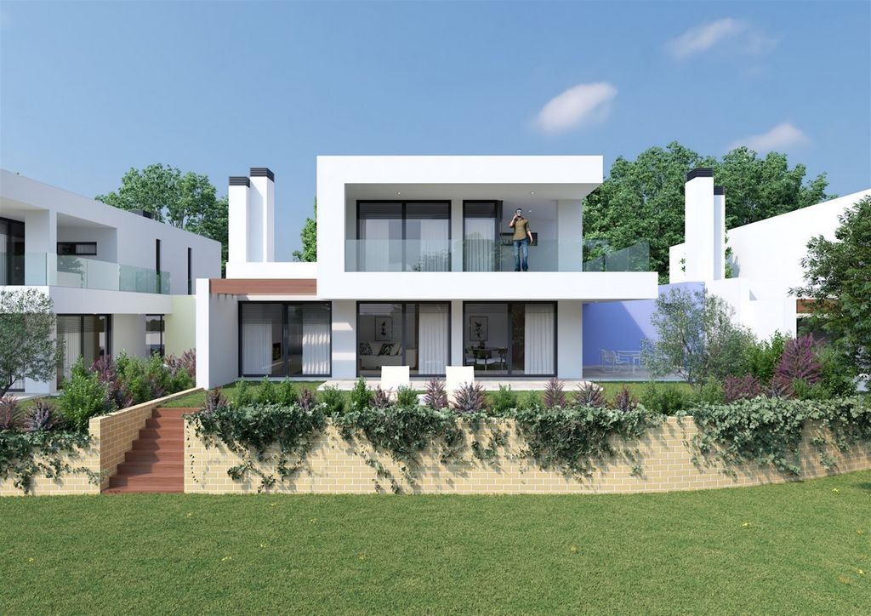
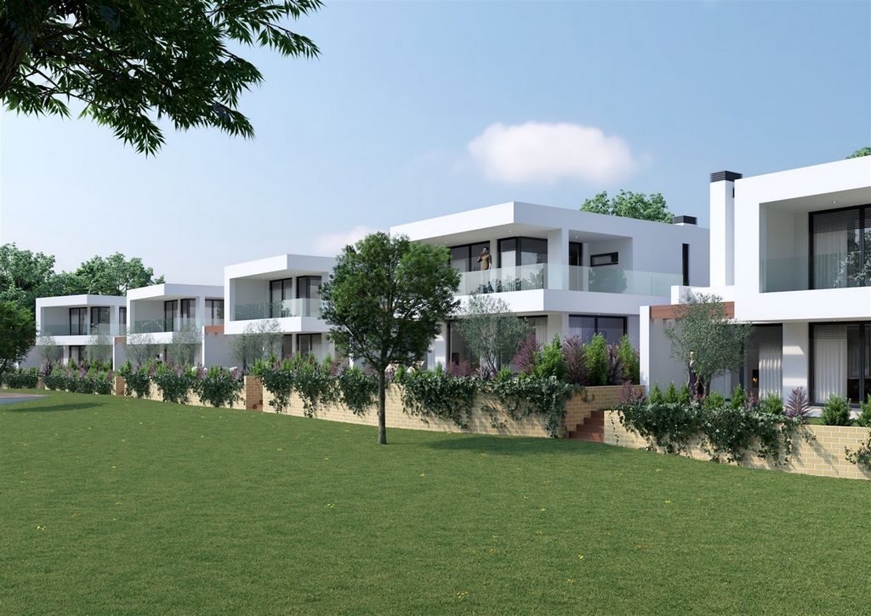
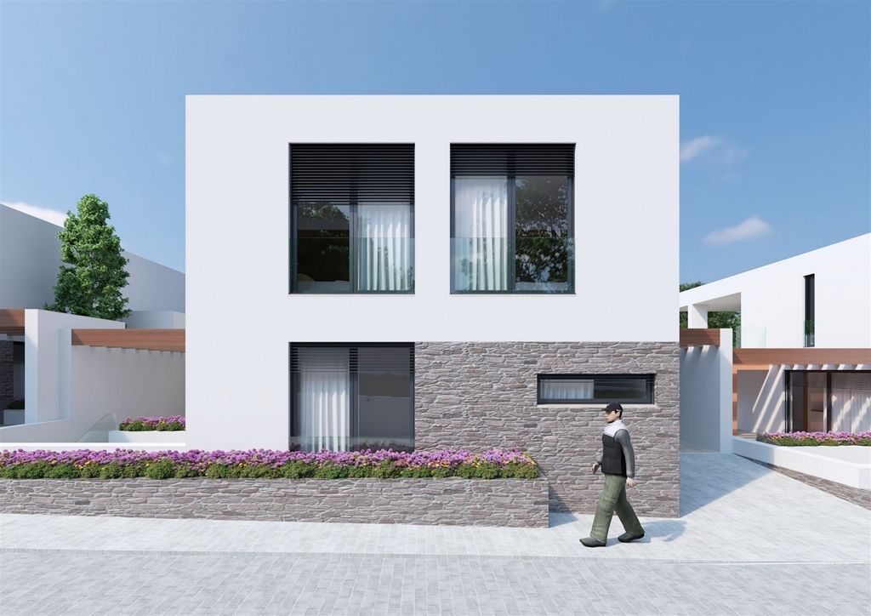
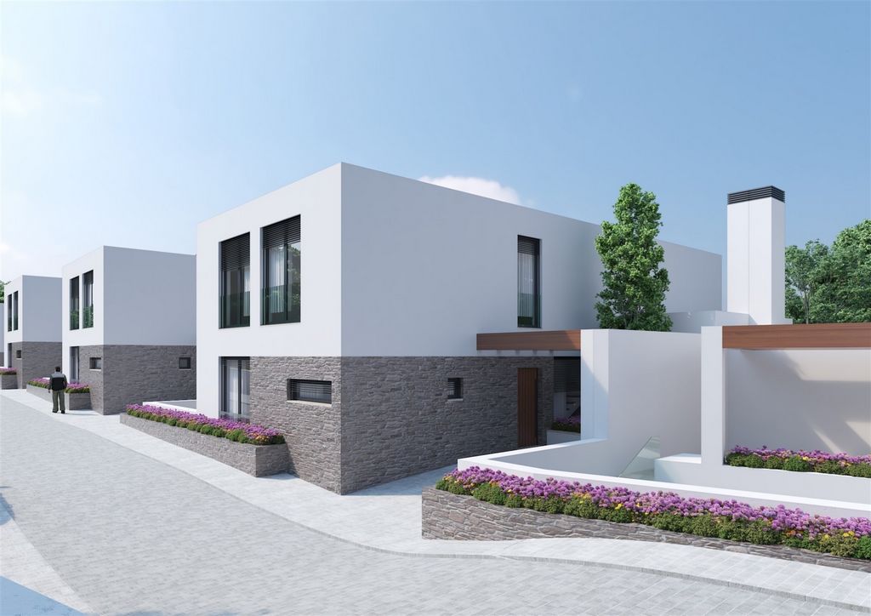
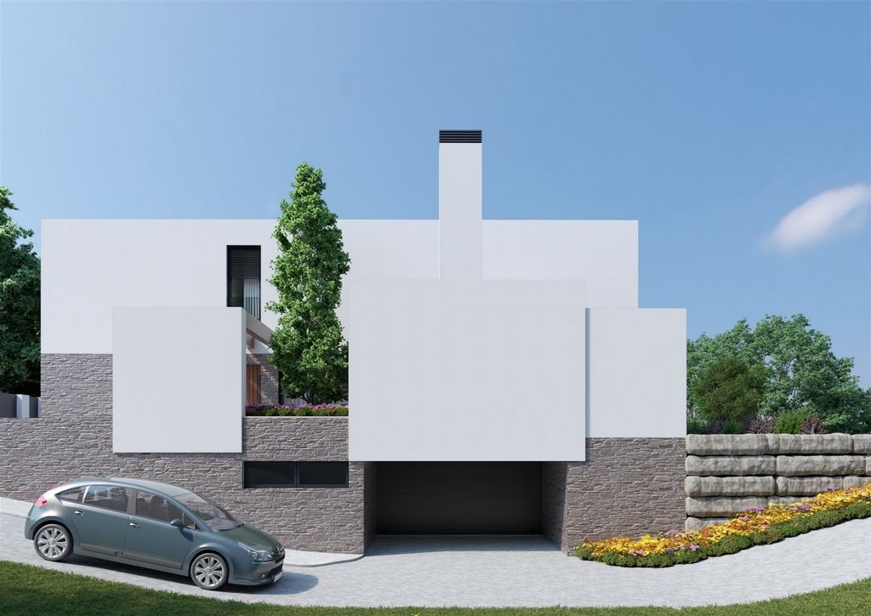
- Gross Area 1st floor 106.74m2
- Gross Basement Area 122.02m2.TOTAL AREA 363.30m2
Terraces and porch 110.09m2Box for 2 cars plus an indoor space and two outdoor parking spaces. EQUIPMENT INCLUDED - Lacquered aluminum frames, with Sunguard HP laminated double glazing with Argon gas air box.
- FC55 thermal electric blinds lacquered in color 7016.
- Stainless steel and glass terrace guards.
- Solar panels.
- High security armored entrance door.
- Video intercom, IP CCTV alarm and KNX home automation control.
- Lacquered interior doors and wardrobes.
- Linen type Cancun wardrobe interiors.
- Central vacuuming.
- Air conditioning (cold) by fan coil units.
- UNICHAMA fireplace.
- Kitchens equipped with BOSCH appliances.
- Kitchen workbench in silestone.
- Floating and ceramic flooring.
- Underfloor heating with (hot) water throughout the livable spaces.
- White suspended toilets terrace "Jacob Defalon Paris" and others.
- GROHE faucets and others.
- BBQ.
- Garage with gate/automatism.
- Pool (communal) with electrolysis and PH (automatic system) Zobacz więcej Zobacz mniej Nova Construção em Cascais, Condomínio privado composto por 5 moradias unifamiliares, cada uma delas com 4 suites, inseridas em lote de terreno com 4.195 metros quadrados e áreas brutas de construção entre 363,30 e 367,30 metros quadrados.O Condomínio privado encontra-se em fase final de construção e inclui piscina privada com tratamento de eletrólise e PH automático, e jardim comum. Cada uma das moradias está composta por rés do chão, primeiro andar e cave com garagem privada. MORADIA C - Area Bruta r/c 134,54m2
- Area Bruta 1º andar 106,74m2
- Area Bruta Cave 122,02m2.AREA TOTAL 363,30m2
Terraços e alpendre 110,09m2Box para 2 carros mais um lugar interior e dois estacionamentos exteriores. EQUIPAMENTOS INCLUIDOS - Caixilharia em alumínio lacado, com vidro duplo Sunguard HP laminado com caixa de ar gás Argon.
- Estores elétricos térmicos FC55 lacados cor 7016.
- Guardas de terraços em inox e vidro.
- Painéis solares.
- Porta de entrada blindada de alta segurança.
- Vídeo porteiro, alarme CCTV IP e controle domótica KNX.
- Portas interiores e roupeiros lacados.
- Interiores roupeiros modelo Cancun tipo linho.
- Aspiração central.
- Ar condicionado (frio) por ventilo-convetores.
- Lareira da UNICHAMA.
- Cozinhas equipadas com eletrodomésticos BOSCH.
- Bancada de cozinha em silestone.
- Pavimento flutuante e cerâmico.
- Piso radiante a água (quente) em toda a casa habitável.
- Sanitários suspensos brancos terrace "Jacob Defalon Paris" e outros.
- Torneiras GROHE e outros.
- Churrasqueira.
- Garagem com portão/automatismo.
- Piscina (comum) com eletrólise e PH (sistema automático) New Construction in Cascais, Private condominium consisting of 5 single-family houses, each with 4 suites, inserted in a 4,195 square meters plot of land and gross construction areas between 363.30 and 367.30 square meters.The private condominium is in the final stages of construction and includes a private swimming pool with electrolysis and automatic pH treatment, and a communal garden.Each of the villas comprises a ground floor, first floor and basement with a private garage. HOUSE C - Gross Area ground floor 134.54m2
- Gross Area 1st floor 106.74m2
- Gross Basement Area 122.02m2.TOTAL AREA 363.30m2
Terraces and porch 110.09m2Box for 2 cars plus an indoor space and two outdoor parking spaces. EQUIPMENT INCLUDED - Lacquered aluminum frames, with Sunguard HP laminated double glazing with Argon gas air box.
- FC55 thermal electric blinds lacquered in color 7016.
- Stainless steel and glass terrace guards.
- Solar panels.
- High security armored entrance door.
- Video intercom, IP CCTV alarm and KNX home automation control.
- Lacquered interior doors and wardrobes.
- Linen type Cancun wardrobe interiors.
- Central vacuuming.
- Air conditioning (cold) by fan coil units.
- UNICHAMA fireplace.
- Kitchens equipped with BOSCH appliances.
- Kitchen workbench in silestone.
- Floating and ceramic flooring.
- Underfloor heating with (hot) water throughout the livable spaces.
- White suspended toilets terrace "Jacob Defalon Paris" and others.
- GROHE faucets and others.
- BBQ.
- Garage with gate/automatism.
- Pool (communal) with electrolysis and PH (automatic system) Nouvelle construction à Cascais, Copropriété privée composée de 5 maisons unifamiliales, chacune avec 4 suites, insérées dans un terrain de 4 195 mètres carrés et des surfaces de construction brutes entre 363,30 et 367,30 mètres carrés.La copropriété privée est en phase finale de construction et comprend une piscine privée avec électrolyse et traitement automatique du pH, ainsi qu’un jardin commun.Chacune des villas comprend un rez-de-chaussée, un premier étage et un sous-sol avec un garage privé. MAISON C - Surface brute rez-de-chaussée 134.54m2
- Surface brute 1er étage 106.74m2
- Surface brute du sous-sol 122,02m2.SUPERFICIE TOTALE 363.30m2
Terrasses et véranda 110.09m2Box pour 2 voitures plus un espace intérieur et deux places de parking extérieures. ÉQUIPEMENT INCLUS - Cadres en aluminium laqué, avec double vitrage laminé Sunguard HP avec boîte à air gaz Argon.
- Stores électriques thermiques FC55 laqués en couleur 7016.
- Protections de terrasse en acier inoxydable et en verre.
- Panneaux solaires.
- Porte d’entrée blindée de haute sécurité.
- Interphone vidéo, alarme de vidéosurveillance IP et contrôle domotique KNX.
- Portes intérieures et armoires laquées.
- Intérieurs d’armoire Cancun de type lin.
- Aspirateur central.
- Climatisation (froide) par ventilo-convecteurs.
- Cheminée UNICHAMA.
- Cuisines équipées d’appareils BOSCH.
- Établi de cuisine en silestone.
- Plancher flottant et céramique.
- Chauffage par le sol avec eau (chaude) dans tous les espaces habitables.
- WC suspendus blancs terrasse « Jacob Defalon Paris » et autres.
- Robinetterie GROHE et autres.
- Le barbecue.
- Garage avec portail/automatisme.
- Piscine (commune) avec électrolyse et PH (système automatique) Nueva Construcción en Cascais, Condominio privado compuesto por 5 casas unifamiliares, cada una con 4 suites, insertadas en un terreno de 4.195 metros cuadrados y áreas brutas de construcción entre 363,30 y 367,30 metros cuadrados.El condominio privado se encuentra en las etapas finales de construcción e incluye una piscina privada con electrólisis y tratamiento automático de pH, y un jardín comunitario.Cada una de las villas consta de una planta baja, primera planta y sótano con garaje privado. CASA C - Superficie bruta planta baja 134,54m2
- Superficie bruta 1ª planta 106,74m2
- Superficie bruta del sótano 122,02m2.SUPERFICIE TOTAL 363.30m2
Terrazas y porche 110.09m2Box para 2 coches más una plaza interior y dos plazas de aparcamiento exterior. EQUIPAMIENTO INCLUIDO - Marcos de aluminio lacado, con doble acristalamiento laminado Sunguard HP con caja de aire de gas Argón.
- Persianas eléctricas térmicas FC55 lacadas en color 7016.
- Protectores de terraza de acero inoxidable y vidrio.
- Paneles solares.
- Puerta de entrada blindada de alta seguridad.
- Videoportero, alarma CCTV IP y control domótico KNX.
- Puertas interiores y armarios lacados.
- Interiores de armarios tipo lino Cancún.
- Aspiración central.
- Aire acondicionado (frío) mediante fancoils.
- Chimenea UNICHAMA.
- Cocinas equipadas con electrodomésticos BOSCH.
- Banco de trabajo de cocina en silestone.
- Pavimentos flotantes y cerámicos.
- Calefacción por suelo radiante con agua (caliente) en todos los espacios habitables.
- Baños suspendidos blancos terraza "Jacob Defalon Paris" y otros.
- Grifería GROHE y otros.
- Barbacoa.
- Garaje con portón/automatismo.
- Piscina (comunitaria) con electrólisis y PH (sistema automático) Nuova costruzione a Cascais, condominio privato composto da 5 case unifamiliari, ciascuna con 4 suite, inserite in un lotto di terreno di 4.195 metri quadrati e superfici edificabili lorde tra 363,30 e 367,30 metri quadrati.Il condominio privato è nelle fasi finali di costruzione e comprende una piscina privata con elettrolisi e trattamento automatico del pH, e un giardino condominiale.Ognuna delle ville è composta da un piano terra, un primo piano e un seminterrato con un garage privato. CASA C - Superficie lorda piano terra 134,54m2
- Superficie lorda 1° piano 106,74m2
- Superficie lorda del seminterrato 122,02 m2.SUPERFICIE TOTALE 363.30m2
Terrazze e portico 110,09m2Box per 2 auto più uno spazio interno e due posti auto esterni. ATTREZZATURA INCLUSA - Infissi in alluminio laccato, con vetrocamera laminato Sunguard HP con air box a gas Argon.
- Tende elettriche termiche FC55 laccate nel colore 7016.
- Protezioni per terrazze in acciaio inox e vetro.
- Pannelli solari.
- Porta d'ingresso blindata ad alta sicurezza.
- Videocitofono, allarme IP CCTV e controllo domotico KNX.
- Porte interne e armadi laccati.
- Interni dell'armadio Cancun tipo di lino.
- Aspirazione centralizzata.
- Aria condizionata (fredda) tramite ventilconvettori.
- Camino UNICHAMA.
- Cucine dotate di elettrodomestici BOSCH.
- Banco da lavoro da cucina in silestone.
- Pavimentazione flottante e in ceramica.
- Riscaldamento a pavimento con acqua (calda) in tutti gli spazi vivibili.
- Toilette sospese bianche a terrazza "Jacob Defalon Paris" e altre.
- Rubinetteria GROHE e altri.
- Barbecue.
- Garage con cancello/automatismo.
- Piscina (comunale) con elettrolisi e PH (sistema automatico) Νέα κατασκευή στο Cascais, Ιδιωτική συγκυριαρχία αποτελούμενη από 5 μονοκατοικίες, η καθεμία με 4 σουίτες, που παρεμβάλλεται σε οικόπεδο 4.195 τετραγωνικών μέτρων και ακαθάριστες κατασκευαστικές περιοχές μεταξύ 363,30 και 367,30 τετραγωνικών μέτρων.Η ιδιωτική πολυκατοικία βρίσκεται στα τελικά στάδια κατασκευής και περιλαμβάνει ιδιωτική πισίνα με ηλεκτρόλυση και αυτόματη επεξεργασία pH, καθώς και κοινόχρηστο κήπο.Κάθε μία από τις βίλες αποτελείται από ισόγειο, πρώτο όροφο και υπόγειο με ιδιωτικό γκαράζ. ΚΑΤΟΙΚΙΑ Γ - Μικτό εμβαδόν ισογείου 134,54m2
- Μικτό εμβαδόν 1ου ορόφου 106,74m2
- Μικτό εμβαδόν υπογείου 122,02m2.ΣΥΝΟΛΙΚΟ ΕΜΒΑΔΟ 363.30m2
Βεράντες και βεράντα 110.09m2Κουτί για 2 αυτοκίνητα συν έναν εσωτερικό χώρο και δύο εξωτερικές θέσεις στάθμευσης. ΠΕΡΙΛΑΜΒΑΝΟΜΕΝΟΣ ΕΞΟΠΛΙΣΜΟΣ - Λακαρισμένα κουφώματα αλουμινίου, με διπλά τζάμια Sunguard HP laminated με κουτί αέρα αερίου Argon.
- FC55 θερμοηλεκτρικές περσίδες λακαρισμένες στο χρώμα 7016.
- Ανοξείδωτα και γυάλινα προστατευτικά ταράτσας.
- Ηλιακοί συλλέκτες.
- Θωρακισμένη πόρτα εισόδου υψηλής ασφάλειας.
- Ενδοεπικοινωνία βίντεο, συναγερμός IP CCTV και έλεγχος οικιακού αυτοματισμού KNX.
- Λακαρισμένες εσωτερικές πόρτες και ντουλάπες.
- Εσωτερικοί χώροι ντουλάπας Cancun τύπου λινού.
- Κεντρική ηλεκτρική σκούπα.
- Κλιματισμός (κρύος) από μονάδες fan coil.
- Τζάκι UNICHAMA.
- Κουζίνες εξοπλισμένες με συσκευές Bosch.
- Πάγκος εργασίας κουζίνας σε σιλεστόουν.
- Πλωτά και κεραμικά δάπεδα.
- Ενδοδαπέδια θέρμανση με (ζεστό) νερό σε όλους τους κατοικήσιμους χώρους.
- Λευκές κρεμαστές τουαλέτες, βεράντα "Jacob Defalon Paris" και άλλα.
- Βρύσες GROHE και άλλα.
- Μπάρμπεκιου.
- Γκαράζ με πύλη/αυτοματισμό.
- Πισίνα (κοινόχρηστη) με ηλεκτρόλυση και PH (αυτόματο σύστημα) Neubau in Cascais, Private Eigentumswohnung bestehend aus 5 Einfamilienhäusern mit jeweils 4 Suiten, eingefügt auf einem 4.195 Quadratmeter großen Grundstück und Bruttobauflächen zwischen 363,30 und 367,30 Quadratmetern.Die private Eigentumswohnung befindet sich in der Endphase des Baus und umfasst einen privaten Swimmingpool mit Elektrolyse und automatischer pH-Behandlung sowie einen Gemeinschaftsgarten.Jede der Villen besteht aus einem Erdgeschoss, einem ersten Stock und einem Untergeschoss mit einer privaten Garage. HAUS C - Bruttofläche Erdgeschoss 134,54m2
- Bruttofläche 1. Stock 106,74m2
- Bruttokellerfläche 122,02 m2.GESAMTFLÄCHE 363,30m2
Terrassen und Veranda 110.09m2Box für 2 Autos plus ein Innenbereich und zwei Außenparkplätze. AUSRÜSTUNG INBEGRIFFEN - Rahmen aus lackiertem Aluminium, mit laminierter Doppelverglasung Sunguard HP und Airbox aus Argon-Gas.
- FC55 thermische elektrische Jalousien, lackiert in der Farbe 7016.
- Terrassengitter aus Edelstahl und Glas.
-Sonnenkollektoren.
- Gepanzerte Hochsicherheitseingangstür.
- Video-Gegensprechanlage, IP-CCTV-Alarm und KNX-Steuerung für die Hausautomation.
- Lackierte Innentüren und Schränke.
- Innenausstattung des Kleiderschranks in Cancun aus Leinen.
- Zentrales Staubsaugen.
- Klimatisierung (kalt) durch Gebläsekonvektoren.
- UNICHAMA Kamin.
- Küchen, die mit BOSCH-Geräten ausgestattet sind.
- Küchenwerkbank aus Silestone.
- Schwimmende und keramische Bodenbeläge.
- Fußbodenheizung mit (heißem) Wasser in allen Wohnräumen.
- Weiße hängende Toiletten, Terrasse "Jacob Defalon, Paris" und andere.
- GROHE Armaturen und andere.
- Grillen.
- Garage mit Tor/Automatismus.
- Pool (gemeinschaftlich) mit Elektrolyse und PH (automatisches System) Ново строителство в Кашкайш, частна етажна собственост, състояща се от 5 еднофамилни къщи, всяка с 4 апартамента, вмъкнати в парцел от 4,195 квадратни метра земя и брутна застроена площ между 363.30 и 367.30 квадратни метра.Частната етажна собственост е във финален етап на строителство и включва частен басейн с електролиза и автоматично pH третиране, както и обща градина.Всяка от вилите се състои от партер, първи етаж и сутерен със самостоятелен гараж. КЪЩА В - Партерна площ 134.54м2
- РЗП 1-ви етаж 106.74м2
- Брутна площ на сутерена 122.02м2.ОБЩА ПЛОЩ 363.30м2
Тераси и веранда 110.09м2Кутия за 2 автомобила плюс закрито пространство и две външни паркоместа. ВКЛЮЧЕНО ОБОРУДВАНЕ - Лакирани алуминиеви рамки, с ламиниран двоен стъклопакет Sunguard HP с газова въздушна кутия Argon.
- FC55 термоелектрически щори, лакирани в цвят 7016.
- Предпазители за тераси от неръждаема стомана и стъкло.
- Слънчеви панели.
- Блиндирана входна врата с висока сигурност.
- Видеодомофон, IP CCTV аларма и KNX управление на домашната автоматизация.
- Лакирани интериорни врати и гардероби.
- Лен тип интериор на гардероба Cancun.
- Централно прахосмукачка.
- Климатик (студен) от вентилаторни конвектори.
- Камина UNICHAMA.
- Кухни, оборудвани с уреди BOSCH.
- Кухненска работна маса в silestone.
- Плаващи и керамични подови настилки.
- Подово отопление с (топла) вода в всички обитаеми помещения.
- Бели окачени тоалетни тераса "Jacob Defalon Paris" и др.
- Кранове GROHE и други.
- Барбекю.
- Гараж с порта/автоматика.
- Басейн (общи) с електролиза и PH (автоматична система)