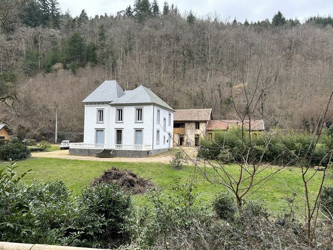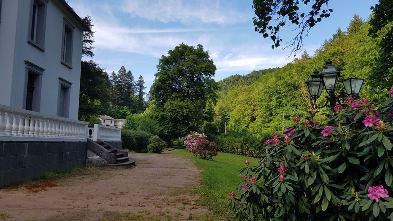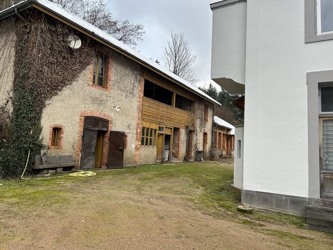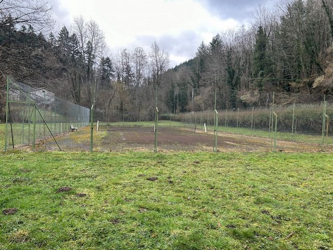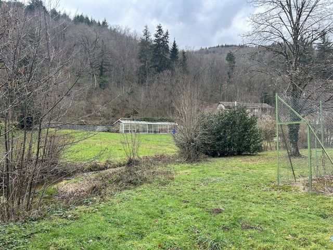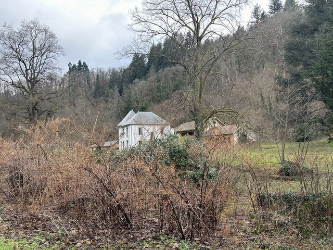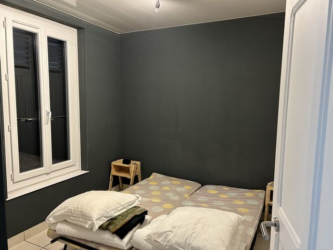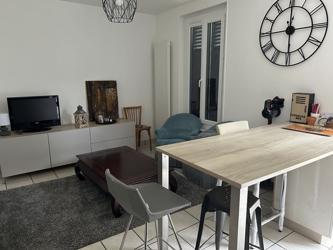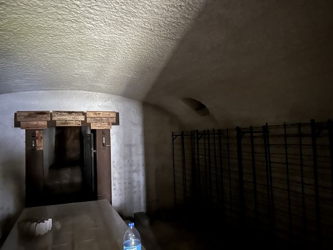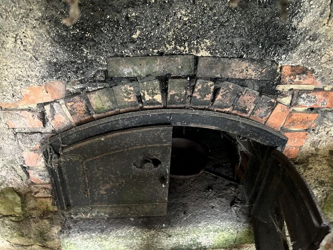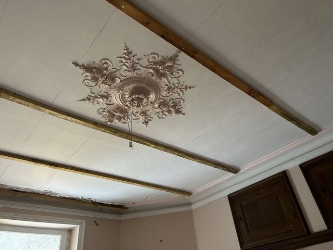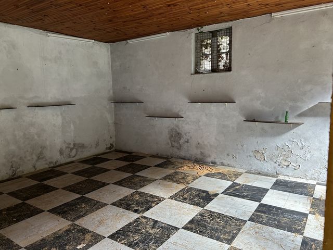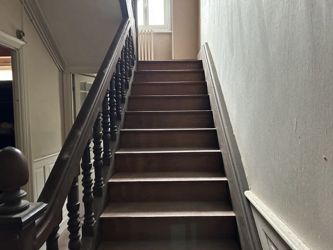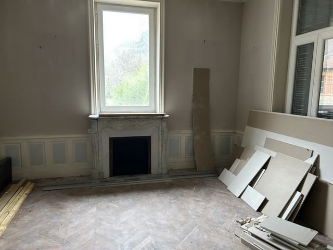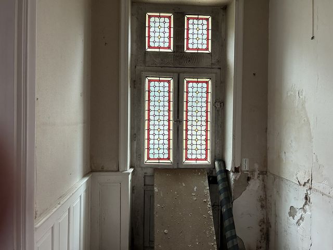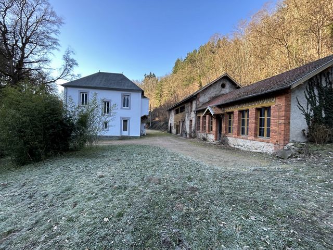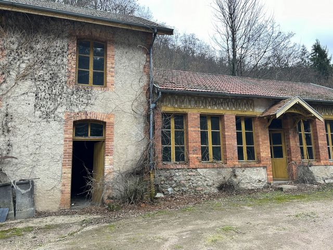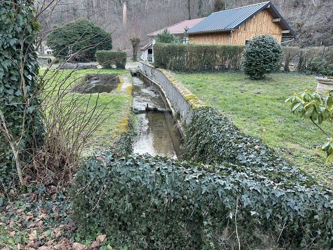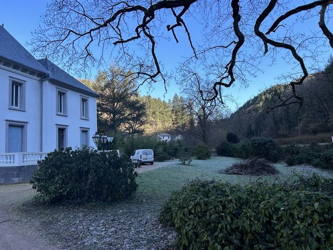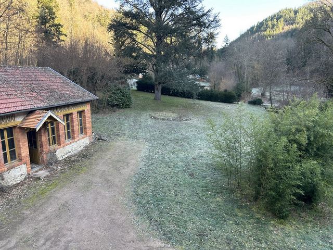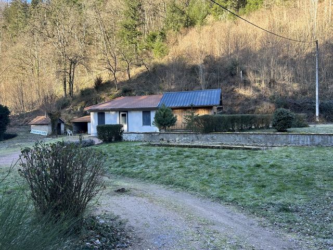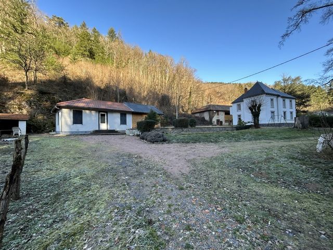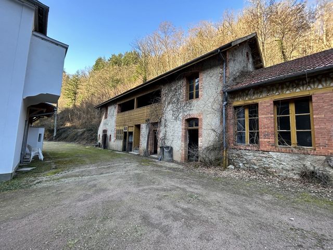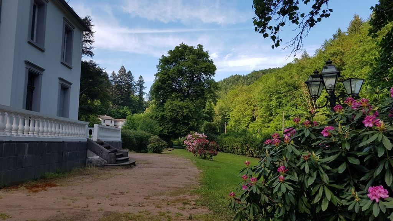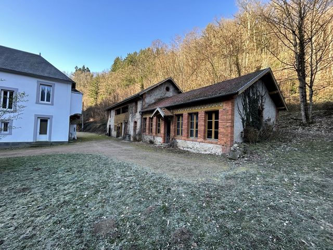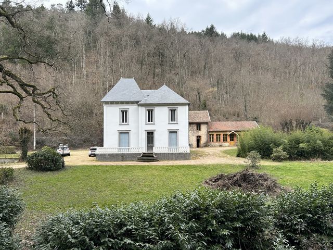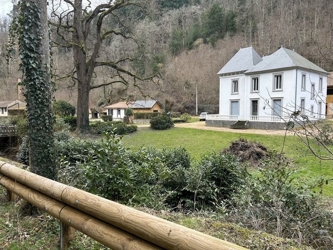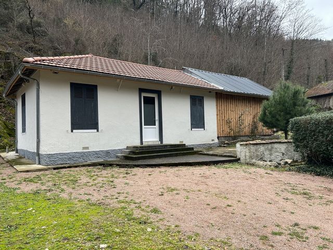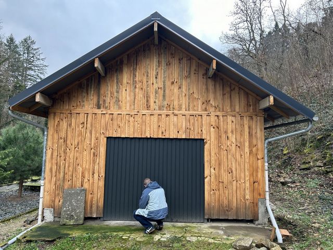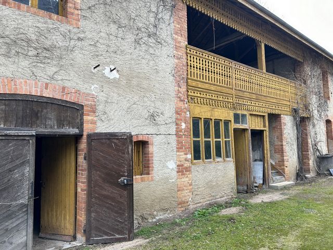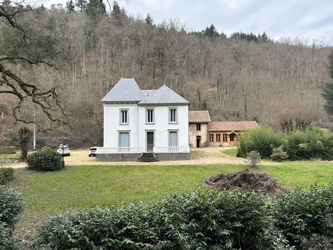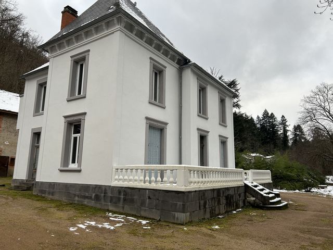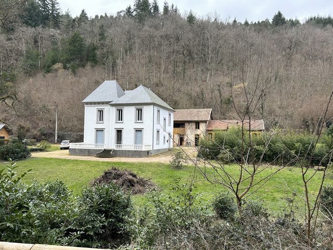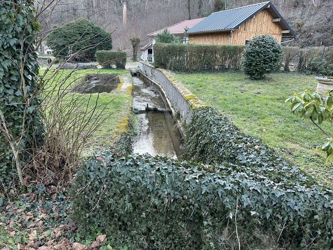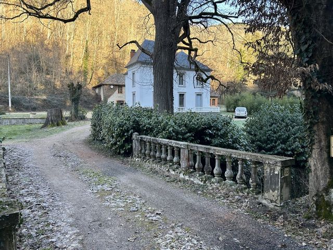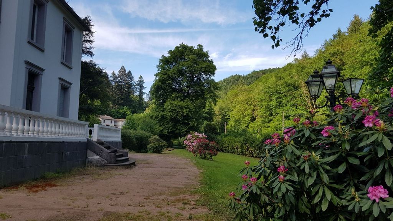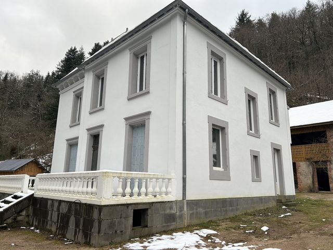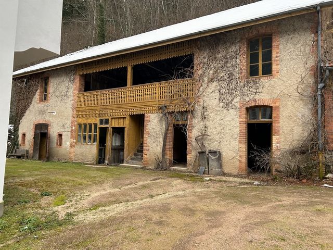POBIERANIE ZDJĘĆ...
Dom & dom jednorodzinny for sale in Châteldon
1 271 098 PLN
Dom & dom jednorodzinny (Na sprzedaż)
Źródło:
EDEN-T87686803
/ 87686803
Re/Max Avenir Vichy offers a property of 38,850m2 encompassing a house of character of the end of the 19th century with its annexes, all surrounded by forest in the center of a wooded and landscaped park, decorated with a greenhouse and a tennis court. The complex is located in the heart of an adorable medieval village full of charm and equipped with all amenities (schools, shops, doctor, physiotherapist, hairdresser) 18 minutes from the center of Vichy. The main house of 207 m2 consists of a ground floor with a large kitchen, 1 large dining room and 2 bedrooms, then upstairs, 4 large bedrooms, 1 office and 1 bathroom. The exteriors (facades, roofs and windows) are new. The interior features gorgeous oak floors and stunning period fireplaces in every room, but requires a complete renovation. In the park we find a caretaker's house with a living area of 46.7 m2 completely renovated in 2022 with taste and quality materials backed by a large garage. On the back of the house, in annex, the old style commons, whose building and roof are in very good condition but whose interior which includes on the ground floor, a superb wine cellar, a reception room and various storage rooms as well as a floor with service rooms and attic must be rehabilitated.
Zobacz więcej
Zobacz mniej
Re/Max Avenir Vichy vous propose une propriété de 38 850m2 englobant une demeure de caractère de la fin du 19 éme avec ses annexes, le tout entouré de forêt au centre d'un parc arboré et aménagé, agrémenté d'une serre et d'un cours de tennis. L'ensemble se situe au cœur d'un adorable village médiéval plein de charme et pourvu de toutes les commodités (Ecoles, commerces, médecin, kiné, coiffeur) à 18 minutes du centre de Vichy. La demeure principale de 207 m2 habitable se compose d'un RDC comportant une vaste cuisine, 1 grande salle à manger et 2 chambres, puis à l'étage, 4 grandes chambres, 1 bureau et 1 salle de bains. Les extérieurs (façades, toitures et fenêtres) sont neufs. L'intérieur présente de magnifiques planchers en chêne et des superbes cheminées d'époque dans chaque pièce, mais réclame une rénovation complète. Dans le parc nous trouvons une maison de gardien d'une surface habitable 46,7 m2 entièrement rénovée en 2022 avec goût et des matériaux de qualité adossée à un grand garage. Sur l'arrière de la demeure, en annexe, les anciens communs de style, dont le bâtiment et la toiture sont en très bon état mais dont l'intérieur qui comprend en RDC, une superbe cave à vin, une salle de réception et divers débarras ainsi qu'un étage avec chambres de service et grenier doivent être réhabilités.
Re / Max Avenir Vichy biedt een woning van 38.850m2 met een huis van karakter van het einde van de 19e eeuw met zijn bijgebouwen, allemaal omgeven door bos in het midden van een bosrijk en aangelegd park, versierd met een kas en een tennisbaan. Het complex is gelegen in het hart van een schattig middeleeuws dorp vol charme en uitgerust met alle voorzieningen (scholen, winkels, arts, fysiotherapeut, kapper) op 18 minuten van het centrum van Vichy. Het hoofdgebouw van 207 m2 bestaat uit een begane grond met een grote keuken, 1 grote eetkamer en 2 slaapkamers, dan boven, 4 grote slaapkamers, 1 kantoor en 1 badkamer. De buitenkanten (gevels, daken en ramen) zijn nieuw. Het interieur is voorzien van prachtige eikenhouten vloeren en prachtige antieke open haarden in elke kamer, maar vereist een volledige renovatie. In het park vinden we een conciërgewoning met een woonoppervlakte van 46,7 m2 volledig gerenoveerd in 2022 met smaak en hoogwaardige materialen ondersteund door een grote garage. Aan de achterkant van het huis, in het bijgebouw, moeten de oude stijl commons, waarvan het gebouw en het dak in zeer goede staat zijn, maar waarvan het interieur op de begane grond een prachtige wijnkelder, een ontvangstruimte en verschillende opslagruimten omvat, evenals een verdieping met servicekamers en zolder, worden gerehabiliteerd.
Re/Max Avenir Vichy offers a property of 38,850m2 encompassing a house of character of the end of the 19th century with its annexes, all surrounded by forest in the center of a wooded and landscaped park, decorated with a greenhouse and a tennis court. The complex is located in the heart of an adorable medieval village full of charm and equipped with all amenities (schools, shops, doctor, physiotherapist, hairdresser) 18 minutes from the center of Vichy. The main house of 207 m2 consists of a ground floor with a large kitchen, 1 large dining room and 2 bedrooms, then upstairs, 4 large bedrooms, 1 office and 1 bathroom. The exteriors (facades, roofs and windows) are new. The interior features gorgeous oak floors and stunning period fireplaces in every room, but requires a complete renovation. In the park we find a caretaker's house with a living area of 46.7 m2 completely renovated in 2022 with taste and quality materials backed by a large garage. On the back of the house, in annex, the old style commons, whose building and roof are in very good condition but whose interior which includes on the ground floor, a superb wine cellar, a reception room and various storage rooms as well as a floor with service rooms and attic must be rehabilitated.
Źródło:
EDEN-T87686803
Kraj:
FR
Miasto:
Chateldon
Kod pocztowy:
63290
Kategoria:
Mieszkaniowe
Typ ogłoszenia:
Na sprzedaż
Typ nieruchomości:
Dom & dom jednorodzinny
Wielkość nieruchomości:
253 m²
Wielkość działki :
38 775 m²
Pokoje:
18
Sypialnie:
9
Łazienki:
1
WC:
2
Parkingi:
1
