7 037 883 PLN
POBIERANIE ZDJĘĆ...
Apartament & mieszkane for sale in Benemérita de San Cristóbal
8 238 463 PLN
Apartament & mieszkane (Na sprzedaż)
6 r
6 ba
lot 586 m²
Źródło:
EDEN-T87677041
/ 87677041
Źródło:
EDEN-T87677041
Kraj:
DO
Miasto:
San Cristobal Cambita Garabitos
Kod pocztowy:
91000
Kategoria:
Mieszkaniowe
Typ ogłoszenia:
Na sprzedaż
Typ nieruchomości:
Apartament & mieszkane
Wielkość działki :
586 m²
Pokoje:
6
Łazienki:
6
Parkingi:
1

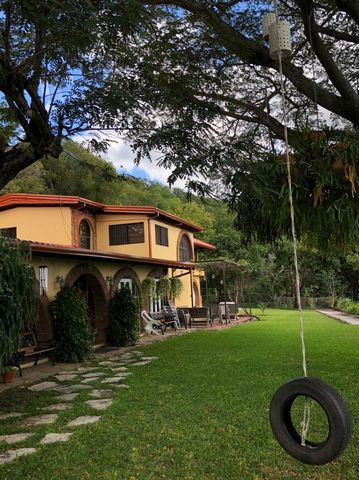
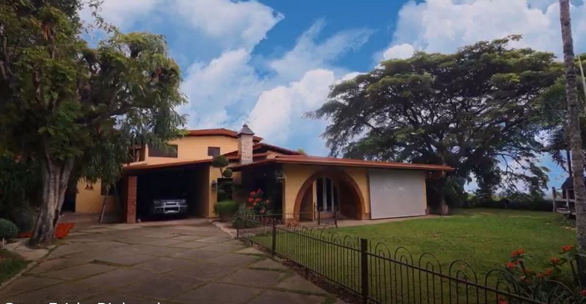
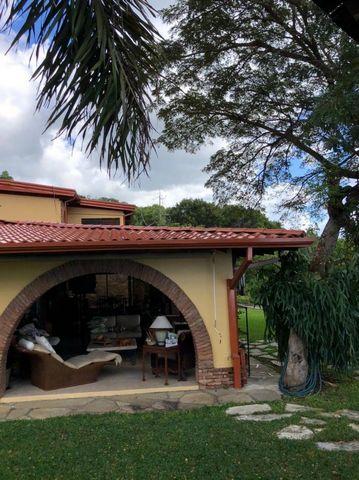
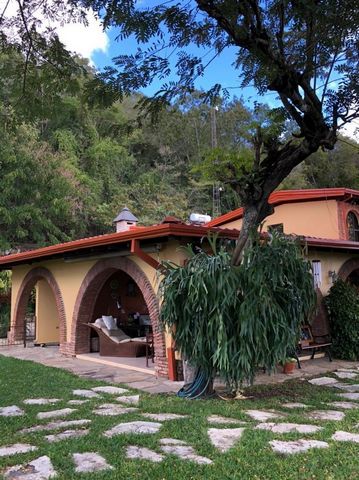
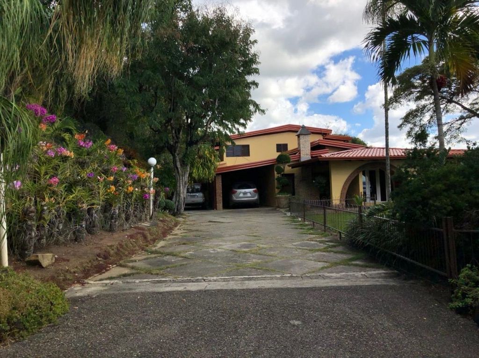
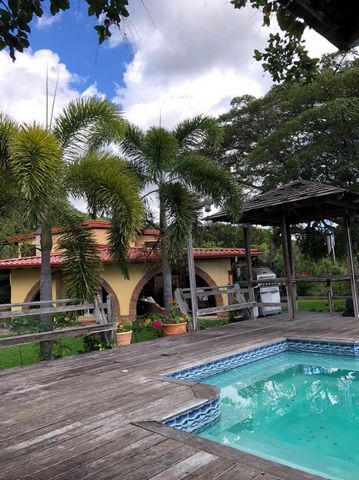
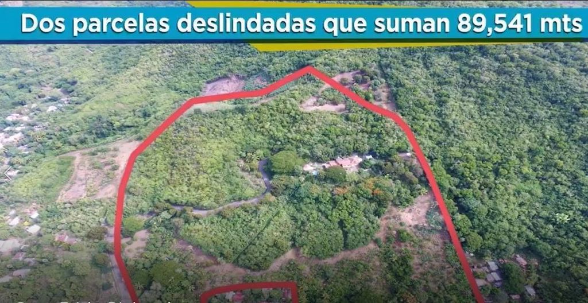
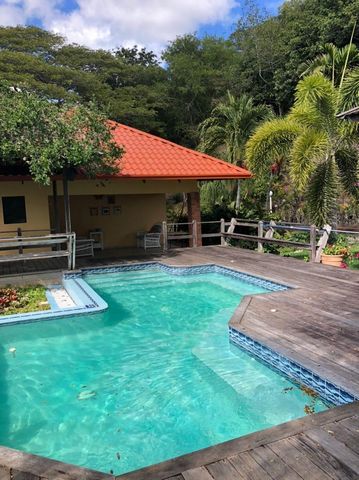
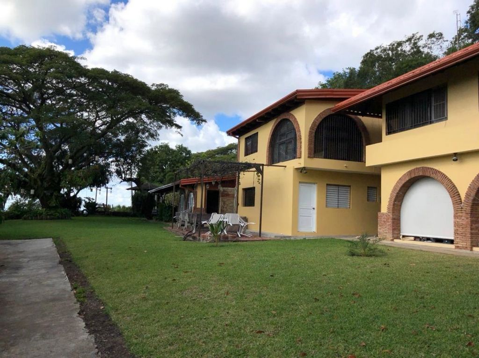
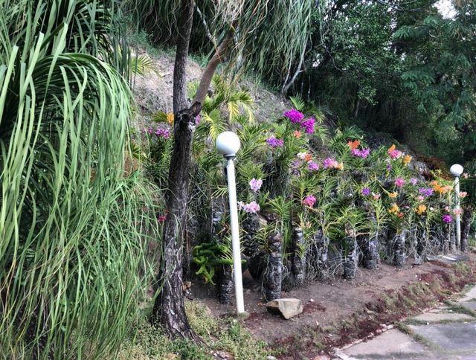
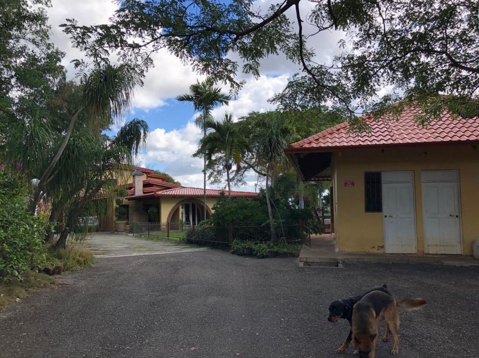
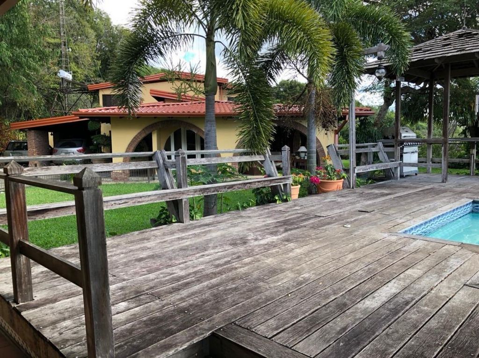
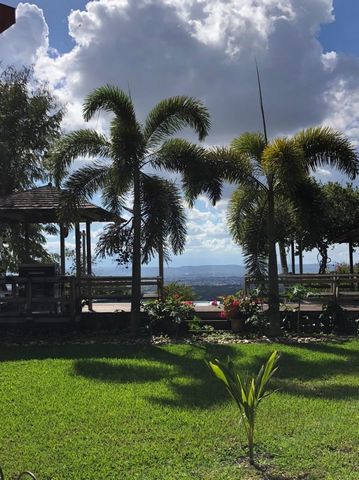
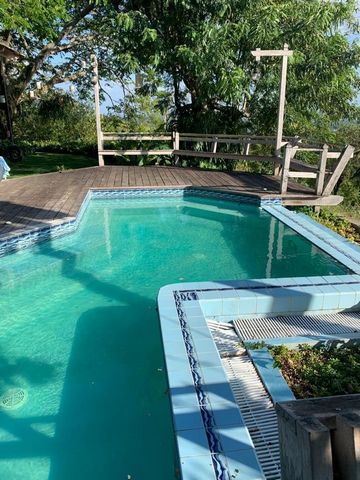

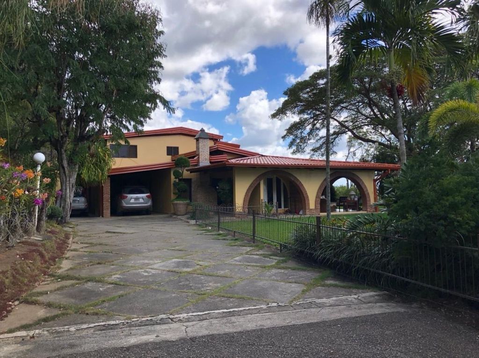
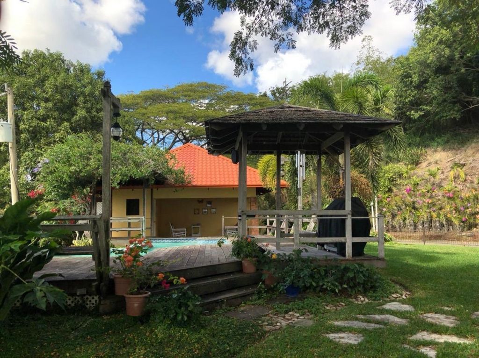
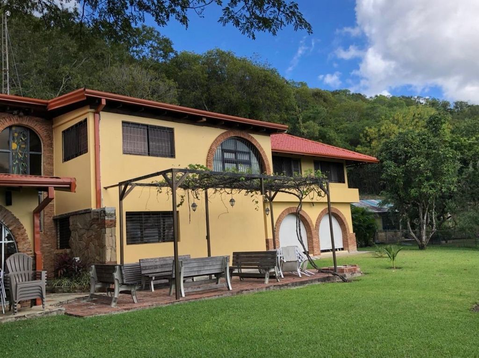
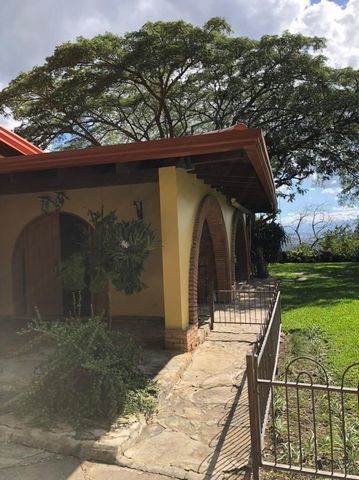
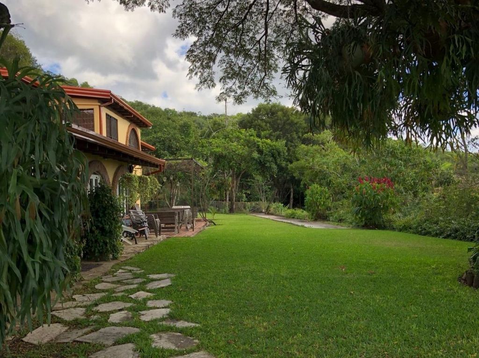
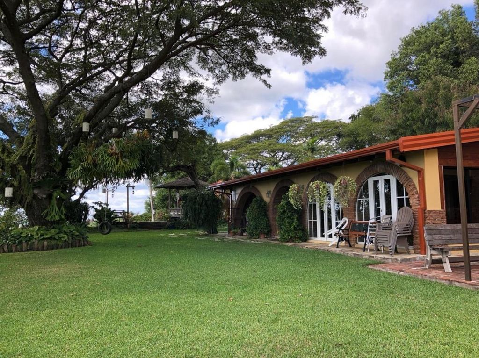
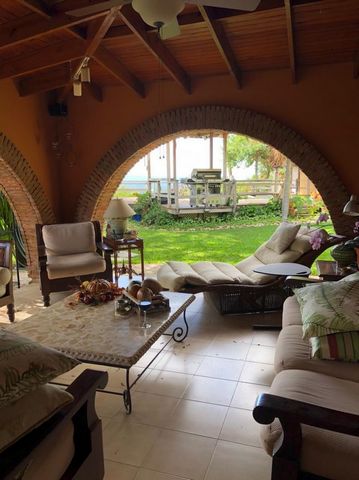
Features:
- Parking Zobacz więcej Zobacz mniej En la tranquilidad de Jacagua, de Santiago de los Caballeros, 90 mil metros cuadrados de terrenos y 586 m2 de construcción conforman el ambiente de tranquilidad y campo. Con una extensión superficial de 87,435.84 metros cuadrados, aproximadamente 139 tareas. La propiedad en su extensión está sembrada de árboles frutales y maderables. Tiene una verja en maya ciclónica con alambre de trinchera arriba en toda la extensión perimetral de la propiedad. Se llega a la propiedad desde una carretera paralela y conectada a la avenida de circunvalación Norte donde hay una puerta electrónica con control remoto. En la entrada existe una edificación, antigua caballeriza que sirve de almacén en el presente. De la entrada se sube hacia la vivienda por una carretera privada empinada de 400 metros de longitud, pavimentada con sus desagües pluviales y al llegar a la vivienda se tiene una vista panorámica de la ciudad de Santiago. La vivienda es de dos niveles, paredes de blocs y hormigón armado, con marquesina techada; techada de aluzinc imitacion tejas, techos interiores forrados en madera y pisos de mármol, salvo la cocina y el baño, en el que los pisos son de cerámica y piso de la habitación principal en madera. Primer Nivel: Lobby, sala, comedor, terraza con acceso a la sala y el comedor, pantry, cocina, habitación de visita, con closet y con abanico de techo y aire acondicionado, baño, habitación de servicio con baño completo, con abanico de techo; terraza posterior, área de lavado y planchado con sus closets y habitación de desahogo. En esta planta y dando al exterior habitación del chofer con su baño completo. También en esta planta pero separado, habitación de maquinarias y baño completo para el jardinero y el sereno; y un vivero para orquídeas y orquidiario y planta ornamentales. Segundo Nivel: Tres habitaciones, con sus closets, cada una con sus baños completos, con abanico de techo y aires acondicionados. Habitación principal con piso de parquet, walking closet amplio; amplio baño que además de ducha tiene separado una bañera jacuzzi independiente. Dos estudios, cada uno con abanico de techo y aires acondicionados. La vivienda tiene los servicios públicos básicos de agua, luz, teléfono, internet, televisión. Dos cisternas de agua a nivel de la carretera donde se recibe el agua de CORAASAN y se sube a otra cisterna a nivel de la casa; una cisterna que recoge el agua lluvia y un pozo tubular cuya agua se utiliza para mojar el patio. Independiente de la vivienda y al mismo nivel de la casa, un gazebo que tiene una terraza con baño completo, al lado de una piscina-jacuzzi de 5,000 galones. En dicho gazebo además de la terraza y el baño tiene en la parte superior un reservoir de agua que permite que el agua llegue a la vivienda por gravedad; una cisterna con un sistema de purificación de agua y una planta de emergencia de 45 kilos. Además dos perreras.
Features:
- Parking In the tranquility of Jacagua, Santiago de los Caballeros, 90 thousand square meters of land and 586 m2 of construction make up the atmosphere of tranquility and countryside. With a surface area of 87,435.84 square meters, approximately 139 tasks. The property in its extension is planted with fruit and timber trees. It has a cyclonic mesh fence with trench wire above the entire perimeter extension of the property. The property is reached from a parallel road and connected to the North ring road where there is an electronic gate with remote control. At the entrance there is a building, an old stable that serves as a warehouse in the present. From the entrance you go up to the house by a steep private road 400 meters long, paved with its storm drains and when you reach the house you have a panoramic view of the city of Santiago. The house is on two levels, block walls and reinforced concrete, with a roofed canopy; roofed with aluzinc imitation tiles, interior ceilings lined in wood and marble floors, except for the kitchen and bathroom, in which the floors are ceramic and the floor of the main room in wood. First Level: Lobby, living room, dining room, terrace with access to the living and dining room, pantry, kitchen, guest room, with closet and ceiling fan and air conditioning, bathroom, service room with full bathroom, with ceiling fan; back terrace, laundry and ironing area with its closets and relief room. On this floor and facing the outside driver's room with its full bathroom. Also on this floor but separate, machinery room and full bathroom for the gardener and the watchman; and a nursery for orchids and orchid and ornamental plants. Second Level: Three bedrooms, with their closets, each with its full bathrooms, with ceiling fan and air conditioners. Master bedroom with parquet floor, large walking closet; Large bathroom that in addition to a shower has a separate independent Jacuzzi bathtub. Two studios, each with a ceiling fan and air conditioners. The house has the basic public services of water, electricity, telephone, internet, television. Two water cisterns at road level where the water from CORAASAN is received and raised to another cistern at house level; a cistern that collects rainwater and a tubular well whose water is used to wet the patio. Independent of the house and at the same level as the house, a gazebo that has a terrace with a full bathroom, next to a 5,000 gallon pool-jacuzzi. In this gazebo, in addition to the terrace and the bathroom, it has a water reservoir at the top that allows the water to reach the house by gravity; a cistern with a water purification system and a 45-kilo emergency plant. In addition, two kennels.
Features:
- Parking В спокойствието на Хакагуа, Сантяго де лос Кабайерос 90 хиляди квадратни метра земя и 586 м2 строителство съставляват атмосферата на спокойствие и провинция. С площ от 87 435,84 квадратни метра, приблизително 139 задачи. Имотът в разширението му е засаден с овощни и дървесни дървета. Разполага с циклонна мрежеста ограда с изкопна тел над цялото разширение на периметъра на имота. До имота се стига от успореден път и се свързва със Северния околовръстен път, където има електронен портал с дистанционно управление. На входа има сграда, стара конюшня, която служи като склад в настоящето. От входа се качвате до къщата по стръмен частен път с дължина 400 метра, павиран със своите дъждовни канали и когато стигнете до къщата имате панорамна гледка към град Сантяго. Къщата е на две нива, блокови стени и стоманобетон, с покрит навес; покрити с алуцинкови плочки, вътрешни тавани облицовани с дървени и мраморни подове, с изключение на кухнята и банята, в които подовете са керамични, а подът на основното помещение е дървен. Първо ниво: Фоайе, хол, трапезария, тераса с излаз към хола и трапезарията, килер, кухня, стая за гости, с дрешник и таван вентилатор и климатик, баня, сервизно помещение с пълен санитарен възел, с вентилатор на тавана; задна тераса, перално и гладещо кът със своите дрешници и релефно помещение. На този етаж и с лице към външната шофьорска стая с пълна баня. Също на този етаж, но отделно, машинно помещение и пълна баня за градинаря и пазач; и разсадник за орхидеи, орхидеи и декоративни растения. Второ ниво: Три спални, със своите дрешници, всяка със своите бани, с вентилатор на тавана и климатици. Родителска спалня с паркет, голям дрешник; Голяма баня, която освен душ има отделна самостоятелна джакузи. Две студиа, всяко с вентилатор на тавана и климатици. Къщата разполага с основни обществени услуги като вода, електричество, телефон, интернет, телевизия. Две цистерни за вода на нивото на пътя, където водата от CORAASAN се приема и се вдига до друга цистерна на нивото на къщата; казанче, което събира дъждовна вода и тръбен кладенец, чиято вода се използва за намокряне на вътрешния двор. Независимо от къщата и на същото ниво като къщата, беседка, която има тераса с пълна баня, до 5,000 галона басейн-джакузи. В тази беседка, освен терасата и банята, има резервоар за вода в горната част, който позволява на водата да достигне до къщата чрез гравитация; казанче със система за пречистване на водата и 45-килограмова аварийна инсталация. Освен това две развъдници.
Features:
- Parking In der Ruhe von Jacagua, Santiago de los Caballeros, bilden 90 Tausend Quadratmeter Land und 586 m2 Baufläche die Atmosphäre der Ruhe und Landschaft. Auf einer Fläche von 87.435,84 Quadratmetern entstehen rund 139 Aufgaben. Das Grundstück in seinem Anbau ist mit Obst- und Holzbäumen bepflanzt. Es verfügt über einen zyklonalen Maschendrahtzaun mit Grabendraht über der gesamten Umfangserweiterung des Grundstücks. Das Anwesen ist über eine Parallelstraße erreichbar und mit der Nordumgehungsstraße verbunden, wo sich ein elektronisches Tor mit Fernbedienung befindet. Am Eingang befindet sich ein Gebäude, ein alter Stall, der in der Gegenwart als Lager dient. Vom Eingang aus gehen Sie über eine steile, 400 Meter lange Privatstraße zum Haus hinauf, die mit ihren Regenwasserkanälen gepflastert ist, und wenn Sie das Haus erreichen, haben Sie einen Panoramablick auf die Stadt Santiago. Das Haus erstreckt sich über zwei Ebenen, Blockwände und Stahlbeton, mit einem überdachten Vordach; Gedeckt mit Aluzink-Imitationsfliesen, Innendecken mit Holz- und Marmorböden verkleidet, mit Ausnahme der Küche und des Badezimmers, in denen die Böden aus Keramik und der Boden des Hauptraums aus Holz sind. Erste Ebene: Lobby, Wohnzimmer, Esszimmer, Terrasse mit Zugang zum Wohn- und Esszimmer, Speisekammer, Küche, Gästezimmer, mit Kleiderschrank und Deckenventilator und Klimaanlage, Badezimmer, Serviceraum mit komplettem Badezimmer, mit Deckenventilator; Hintere Terrasse, Wasch- und Bügelbereich mit Schränken und Entlastungsraum. Auf dieser Etage und mit Blick auf den Fahrerraum mit eigenem Bad. Ebenfalls auf dieser Etage, aber separat, Maschinenraum und komplettes Badezimmer für den Gärtner und den Wächter; und eine Gärtnerei für Orchideen und Orchideen- und Zierpflanzen. Zweite Ebene: Drei Schlafzimmer mit Schränken, jedes mit eigenem Bad, mit Deckenventilator und Klimaanlagen. Hauptschlafzimmer mit Parkettboden, großem begehbarem Kleiderschrank; Großes Badezimmer, das neben einer Dusche auch über eine separate, unabhängige Whirlpool-Badewanne verfügt. Zwei Studios, jedes mit Deckenventilator und Klimaanlagen. Das Haus verfügt über die grundlegenden öffentlichen Dienstleistungen wie Wasser, Strom, Telefon, Internet, Fernsehen. Zwei Wasserzisternen auf Straßenniveau, in denen das Wasser von CORAASAN aufgenommen und in eine andere Zisterne auf Haushöhe gehoben wird; eine Zisterne, die Regenwasser sammelt, und ein Rohrbrunnen, dessen Wasser zur Befeuchtung der Terrasse verwendet wird. Unabhängig vom Haus und auf der gleichen Ebene wie das Haus befindet sich ein Pavillon mit einer Terrasse mit einem kompletten Badezimmer sowie einem 5.000-Gallonen-Pool-Whirlpool. In diesem Pavillon befindet sich neben der Terrasse und dem Badezimmer oben ein Wasserreservoir, durch das das Wasser durch die Schwerkraft in das Haus gelangen kann. Eine Zisterne mit Wasseraufbereitungsanlage und eine 45 Kilogramm schwere Notanlage. Zusätzlich zwei Zwinger.
Features:
- Parking