POBIERANIE ZDJĘĆ...
Dom & dom jednorodzinny for sale in Aubigny-en-Artois
1 011 759 PLN
Dom & dom jednorodzinny (Na sprzedaż)
Źródło:
EDEN-T86395564
/ 86395564
Źródło:
EDEN-T86395564
Kraj:
FR
Miasto:
Aubigny-En-Artois
Kod pocztowy:
62690
Kategoria:
Mieszkaniowe
Typ ogłoszenia:
Na sprzedaż
Typ nieruchomości:
Dom & dom jednorodzinny
Wielkość nieruchomości:
137 m²
Wielkość działki :
1 656 m²
Pokoje:
7
Sypialnie:
5
Łazienki:
1
WC:
1
Piętro:
1
Parkingi:
1
Taras:
Tak
CENA NIERUCHOMOŚCI OD M² MIASTA SĄSIEDZI
| Miasto |
Średnia cena m2 dom |
Średnia cena apartament |
|---|---|---|
| Bully-les-Mines | 5 608 PLN | - |
| Bruay-la-Buissière | 4 894 PLN | - |
| Arras | 7 379 PLN | 8 892 PLN |
| Nœux-les-Mines | 5 838 PLN | - |
| Liévin | 6 229 PLN | 5 522 PLN |
| Nord-Pas-de-Calais | 6 609 PLN | 8 752 PLN |
| Saint-Pol-sur-Ternoise | 5 390 PLN | - |
| Auchel | 4 582 PLN | - |
| Lens | 6 059 PLN | 7 263 PLN |
| Béthune | 6 277 PLN | 6 718 PLN |
| Pas-de-Calais | 6 532 PLN | 8 784 PLN |
| Frévent | 4 610 PLN | - |
| Lillers | 4 509 PLN | - |
| Hénin-Beaumont | 5 591 PLN | - |
| Courrières | 7 189 PLN | - |
| Carvin | 6 844 PLN | - |
| Libercourt | 6 686 PLN | - |
| Aire-sur-la-Lys | 5 367 PLN | - |
| Seclin | 8 874 PLN | 11 862 PLN |
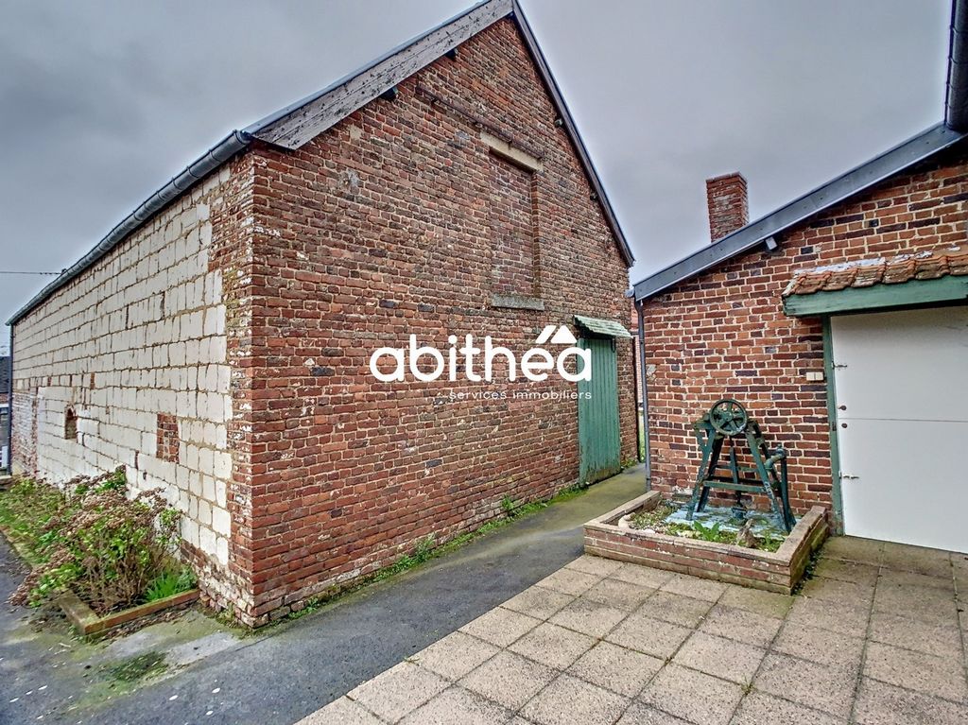
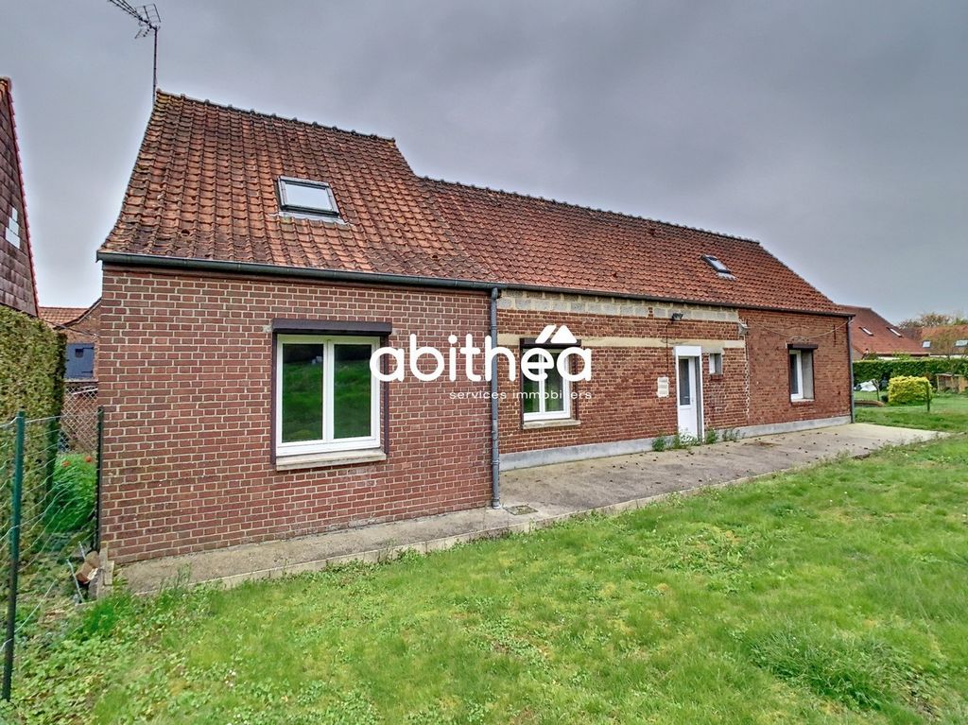
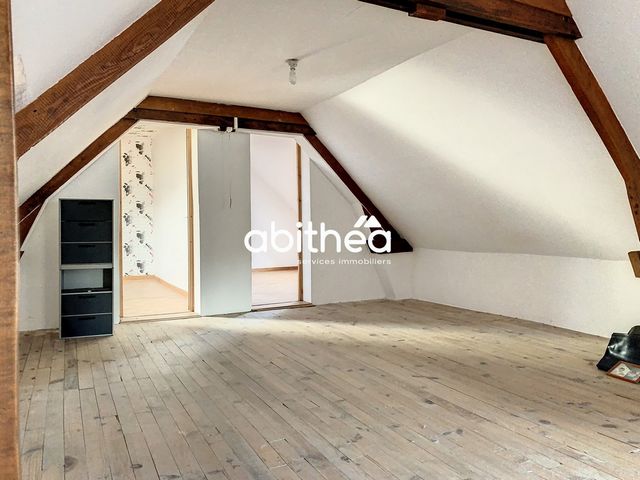
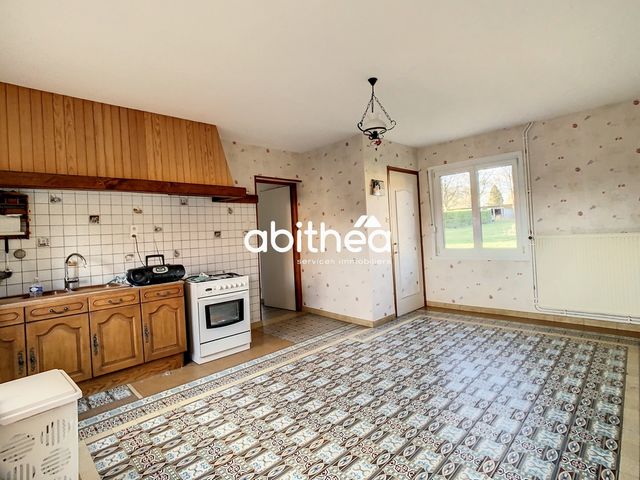
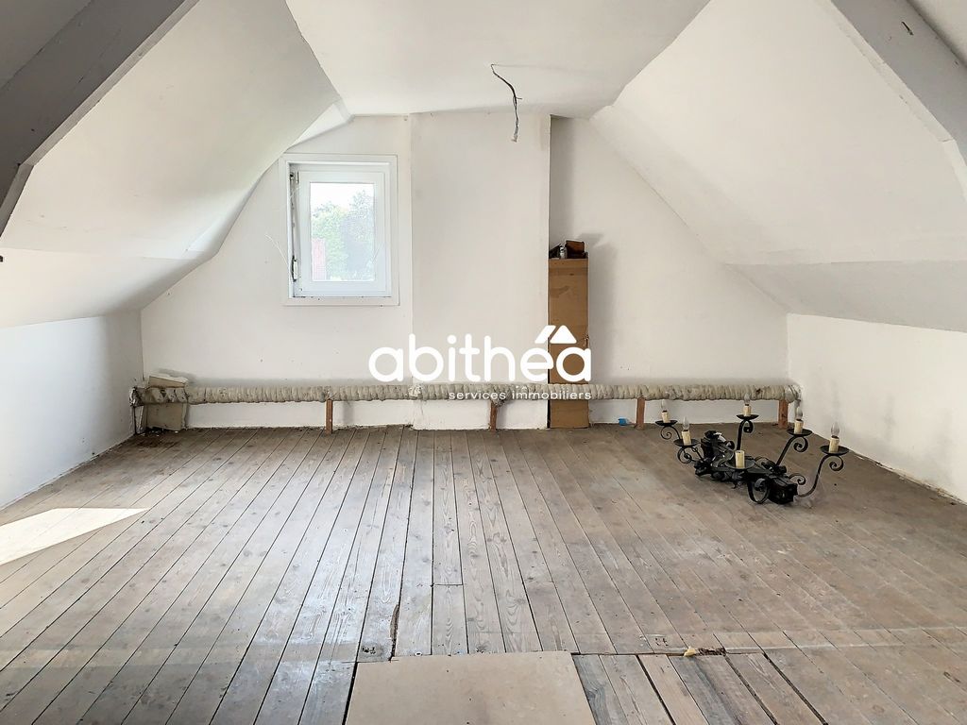
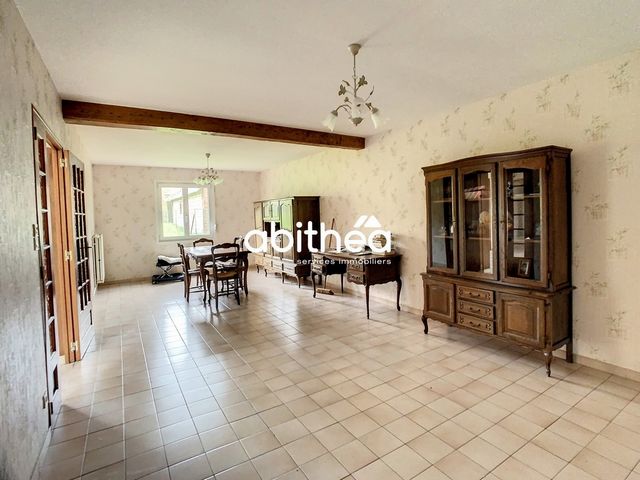
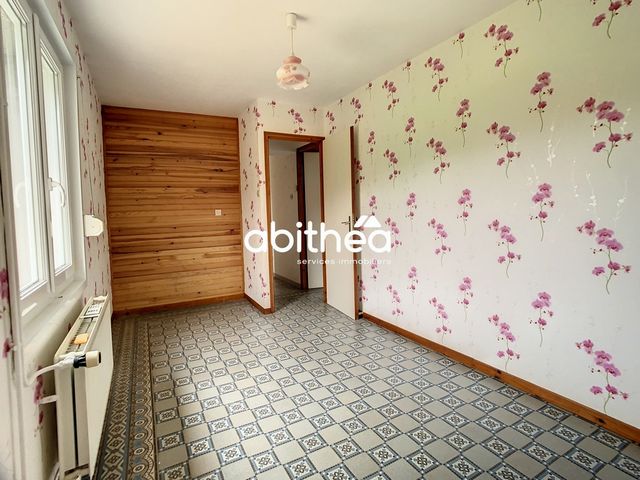
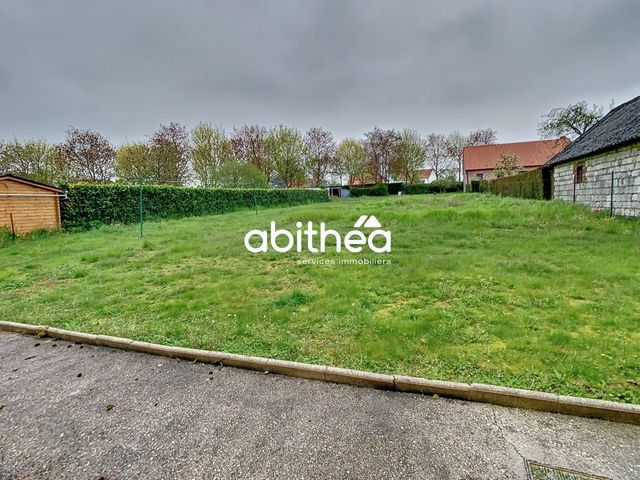
The house has a spacious living room of more than 32m2 and a separate kitchen with a nice floor, which can be opened, of 20m2. The bathroom of more than 7m2 is equipped with a bathtub and the toilet is individual. Still on the ground floor, two bedrooms of 11.18m2 and 11.83 m2 that can also be used as a dressing room, office, guest bedroom ... Upstairs, the central landing of more than 20m2 serves three bedrooms.
The barn will seduce you with its white stones and its floor area allowing a skotage / workshop for craftsmen or a loft / house for a rental / seasonal investment. An additional return possible.
The plot with a building part measures 1646m2 and can be divisible while keeping a large garden for the house. The urban planning certificate has been issued.
For vehicles, two macadamés indoor/outdoor car parks will allow you to park up to 6 vehicles.
The heating is oil, the tiled roofs and joinery are PVC double glazing, and the house is connected to the sewer.
Finally, in front or behind the house you will appreciate two terraces either facing north or south, to choose from!
The price of this property is 315.000 € agency fees included including 5% TTC at the expense of the buyer.
Do not hesitate to contact me at ...
Romain LOPES DUARTE
ABITHEA Pas-de-Calais Douaisis
Features:
- Terrace
- Garden Zobacz więcej Zobacz mniej Kommen Sie und entdecken Sie diese individuelle Immobilie mit großem Potenzial, auf dem Land, 15 Minuten von Arras entfernt, in einer sehr beliebten Gegend! Dieses Anwesen besteht aus einem Einfamilienhaus von 137m2, einer Scheune von 85m2 und einem großen Baugrundstück.
Das Haus verfügt über ein geräumiges Wohnzimmer von mehr als 32m2 und eine separate Küche mit einem schönen Boden, der geöffnet werden kann, von 20m2. Das Badezimmer von mehr als 7m2 ist mit einer Badewanne ausgestattet und die Toilette ist individuell. Noch im Erdgeschoss befinden sich zwei Schlafzimmer von 11,18 m2 und 11,83 m2, die auch als Ankleidezimmer, Büro, Gästezimmer ... Im Obergeschoss befindet sich der zentrale Treppenabsatz von mehr als 20 m2 für drei Schlafzimmer.
Die Scheune wird Sie mit ihren weißen Steinen und ihrer Bodenfläche verführen, die eine Skotage / Werkstatt für Handwerker oder ein Loft / Haus für eine Vermietung / saisonale Investition ermöglicht. Eine zusätzliche Rückgabe möglich.
Das Grundstück mit einem Gebäudeteil misst 1646m2 und kann teilbar sein, während ein großer Garten für das Haus erhalten bleibt. Das städtebauliche Zertifikat wurde ausgestellt.
Für Fahrzeuge können Sie auf zwei Macadame-Parkplätzen im Innen- und Außenbereich bis zu 6 Fahrzeuge parken.
Die Heizung ist Öl, die Ziegeldächer und die Tischlerei sind PVC-Doppelverglasung, und das Haus ist an den Abwasserkanal angeschlossen.
Schließlich werden Sie vor oder hinter dem Haus zwei Terrassen zu schätzen wissen, die entweder nach Norden oder Süden ausgerichtet sind, aus denen Sie wählen können!
Der Preis dieser Immobilie beträgt 315.000 € inklusive Maklergebühren inklusive 5% TTC zu Lasten des Käufers.
Zögern Sie nicht, mich unter ... zu kontaktieren
Romain LOPES DUARTE
ABITHEA Pas-de-Calais Douaisis
Features:
- Terrace
- Garden Venez découvrir cette proprièté individuelle à fort potentiel, à la campagne, à 15min d'Arras, dans un secteur très apprécié ! Ce bien se compose d'une maison individuelle de 137m2, d'une grange de 85m2 ainsi que d'un grand terrain constructible.
La maison présente un séjour spacieux de plus de 32m2 et une cuisine séparée avec un joli sol, pouvant être ouverte, de 20m2. La salle de bain de plus de 7m2 est équipée d'une baignoire et le WC est individuel. Toujours au rez de chaussée, deux chambres de 11.18m2 et 11.83 m2 pouvant aussi servir de dressing, bureau, chambre d'ami... A l'étage, le palier central de plus 20m2 dessert trois chambres.
La grange vous séduira avec ses pierres blanches et sa surface au sol permettant un skotage/atelier pour les artisans ou encore un loft/maison pour un investissement locatif/saisonnier. Un rendement supplémentaire envisageable.
Le terrain avec une partie constructible mesure 1646m2 et peut être divisible tout en gardant un vaste jardin pour la maison. Le certificat d'urbanisme a bien été délivré.
Pour les véhicules, deux parkings intérieurs/extérieurs macadamés, vous permettra de stationner jusqu'à 6 véhicules.
Le chauffage est au fioul, les toitures en tuiles et les menuiseries sont en PVC double vitrage, et la maison est reliée au tout à l'égout.
Enfin, devant ou derrière la maison vous apprécierez deux terrasses soit orientée nord soit sud, au choix!
Le prix de ce bien est de 315.000€ frais d'agence inclus dont 5% TTC à la charge de l'acquéreur.
N'hésitez pas à me contacter au ...
Romain LOPES DUARTE
ABITHEA Pas-de-Calais Douaisis
Features:
- Terrace
- Garden Come and discover this individual property with great potential, in the countryside, 15 minutes from Arras, in a very popular area! This property consists of a detached house of 137m2, a barn of 85m2 and a large building plot.
The house has a spacious living room of more than 32m2 and a separate kitchen with a nice floor, which can be opened, of 20m2. The bathroom of more than 7m2 is equipped with a bathtub and the toilet is individual. Still on the ground floor, two bedrooms of 11.18m2 and 11.83 m2 that can also be used as a dressing room, office, guest bedroom ... Upstairs, the central landing of more than 20m2 serves three bedrooms.
The barn will seduce you with its white stones and its floor area allowing a skotage / workshop for craftsmen or a loft / house for a rental / seasonal investment. An additional return possible.
The plot with a building part measures 1646m2 and can be divisible while keeping a large garden for the house. The urban planning certificate has been issued.
For vehicles, two macadamés indoor/outdoor car parks will allow you to park up to 6 vehicles.
The heating is oil, the tiled roofs and joinery are PVC double glazing, and the house is connected to the sewer.
Finally, in front or behind the house you will appreciate two terraces either facing north or south, to choose from!
The price of this property is 315.000 € agency fees included including 5% TTC at the expense of the buyer.
Do not hesitate to contact me at ...
Romain LOPES DUARTE
ABITHEA Pas-de-Calais Douaisis
Features:
- Terrace
- Garden