7 519 669 PLN
8 296 842 PLN
7 099 576 PLN
7 519 669 PLN
7 099 576 PLN
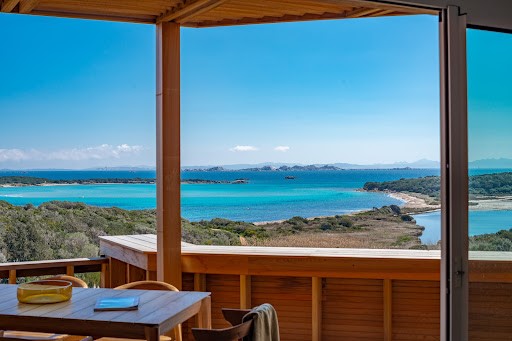
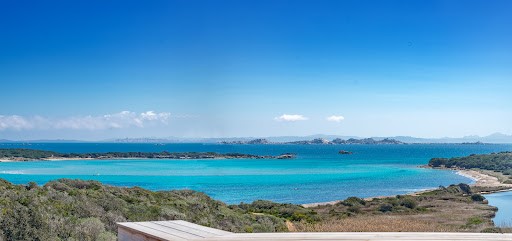
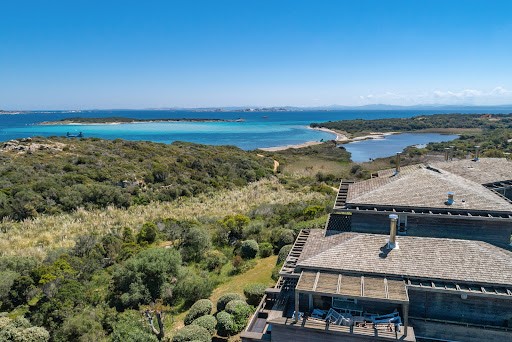

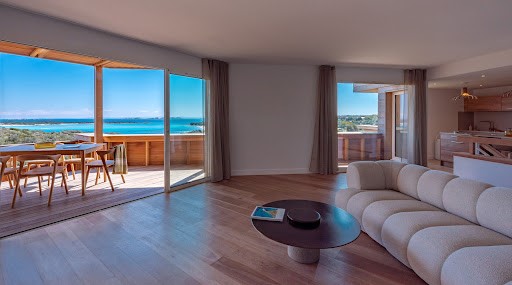
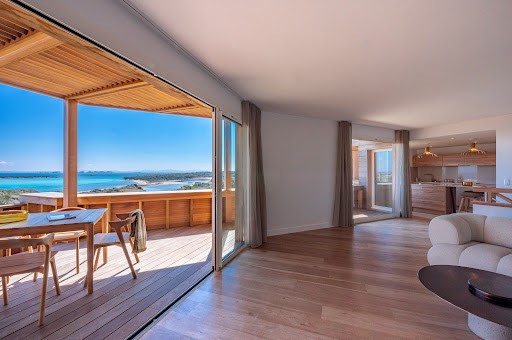
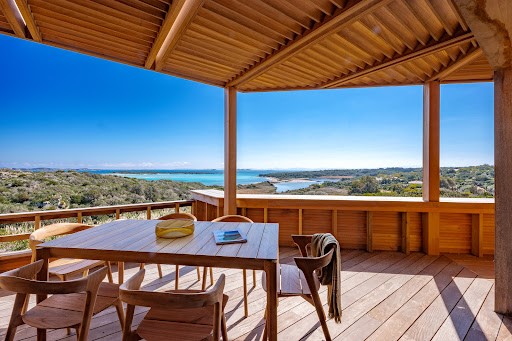
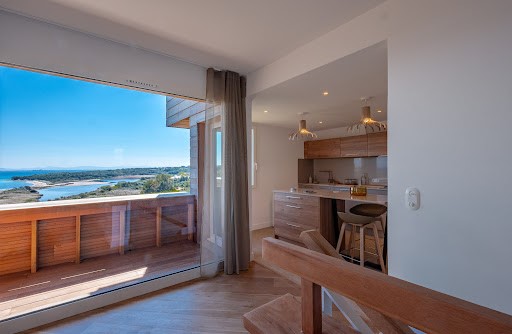
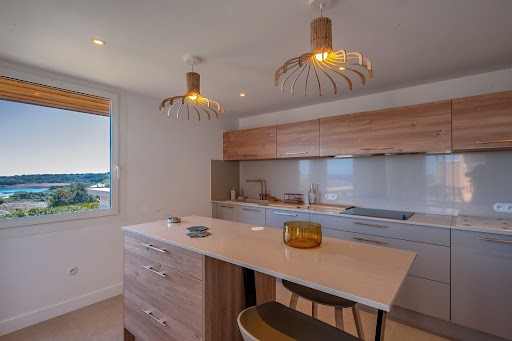
Layout of the T11 flat: Located on the first floor, this T3 duplex flat has 110 m² of living space and a 35 m² south-east-facing terrace. The main level comprises a living room with a fireplace and an open-plan kitchen, all overlooking the terrace and the sea through a large bay window, allowing you to enjoy this unique panorama, and a guest WC. On the lower level, the night side offers two bedrooms with their own shower rooms, laundry room and terraces. Zobacz więcej Zobacz mniej A Bonifacio et à 30 minutes de l'aéroport international de Figari-Sud-Corse, le Domaine de Sperone déploie en pleine nature et face à la Sardaigne 135 hectares de maquis, de falaises et de plages d'une beauté à couper le souffle.
Il se compose de plusieurs parties résidentielles entourant le parcours de Golf 18 trous, unique en Corse. Le Hameau de Piantarella, seul secteur du Domaine à jouir de l'animation du littoral, comporte 24 appartements (T2 et T3) et 2 maisons T3, bénéficiant d'une vue incomparable sur le lagon, les îles de Piana, Cavallo, Lavezzi et la Sardaigne toute proche. Une réhabilitation complète a offert une seconde jeunesse à cette résidence exceptionnelle en bord de mer.
Le Hameau de Piantarella propose 7 appartements T3 duplex entièrement rénovés, en première ligne sur la mer et à proximité immédiate du Golf de Sperone.
Agencement de l'appartements T11 : Situé au premier étage, cet appartement T3 duplex développe une surface habitable de 110 m² et dispose d'une terrasse exposée Sud-Est de 35 m². Le niveau principal se compose d'un séjour avec cheminée et d'une cuisine ouverte, l'ensemble donnant sur la terrasse et la mer par une large baie vitrée permettant de profiter de ce panorama unique, et un WC invités. Au niveau inférieur, le côté nuit propose deux chambres avec salles d'eau respectives, buanderie et terrasses. Located in Bonifacio, 30 minutes from Figari-Sud-Corse international airport, Domaine de Sperone is set in 135 hectares of scrubland, cliffs and breathtakingly beautiful beaches facing Sardinia. It comprises several residential sections surrounding the 18-hole golf course, the only one of its kind in Corsica. The Hameau de Piantarella, the only part of the estate to enjoy the bustle of the coastline, comprises 24 flats (T2 and T3) and 2 T3 houses, boasting incomparable views over the lagoon, the islands of Piana, Cavallo and Lavezzi and nearby Sardinia. A complete refurbishment has given a new lease of life to this exceptional seaside residence. Le Hameau de Piantarella offers 7 fully-renovated T3 duplex flats, right on the sea front and very close to the Sperone golf course.
Layout of the T11 flat: Located on the first floor, this T3 duplex flat has 110 m² of living space and a 35 m² south-east-facing terrace. The main level comprises a living room with a fireplace and an open-plan kitchen, all overlooking the terrace and the sea through a large bay window, allowing you to enjoy this unique panorama, and a guest WC. On the lower level, the night side offers two bedrooms with their own shower rooms, laundry room and terraces. Die Domaine de Sperone liegt in Bonifacio, 30 Minuten vom internationalen Flughafen Figari-Sud-Corse entfernt, inmitten von 135 Hektar Macchia, Klippen und atemberaubend schönen Stränden mit Blick auf Sardinien. Es besteht aus mehreren Wohnvierteln, die den 18-Loch-Golfplatz umgeben, den einzigen seiner Art auf Korsika. Das Hameau de Piantarella, der einzige Teil des Anwesens, von dem aus man das Treiben der Küste genießen kann, besteht aus 24 Wohnungen (T2 und T3) und 2 T3-Häusern, die einen unvergleichlichen Blick auf die Lagune, die Inseln Piana, Cavallo und Lavezzi und das nahe gelegene Sardinien bieten. Eine komplette Renovierung hat dieser außergewöhnlichen Residenz am Meer neues Leben eingehaucht. Le Hameau de Piantarella bietet 7 komplett renovierte T3-Maisonette-Wohnungen, direkt am Meer und ganz in der Nähe des Golfplatzes Sperone.
Aufteilung der T11-Wohnung: Diese T3-Maisonette-Wohnung befindet sich im ersten Obergeschoss und verfügt über 110 m² Wohnfläche und eine 35 m² große, nach Südosten ausgerichtete Terrasse. Die Hauptebene besteht aus einem Wohnzimmer mit Kamin und einer offenen Küche, die alle durch ein großes Erkerfenster auf die Terrasse und das Meer blicken, so dass Sie dieses einzigartige Panorama genießen können, sowie ein Gäste-WC. Auf der unteren Ebene bietet die Nachtseite zwei Schlafzimmer mit eigenem Duschbad, Waschküche und Terrassen.