POBIERANIE ZDJĘĆ...
Dom & dom jednorodzinny for sale in Coronel Fabriciano
31 526 732 PLN
Dom & dom jednorodzinny (Na sprzedaż)
Źródło:
EDEN-T85205103
/ 85205103
Źródło:
EDEN-T85205103
Kraj:
BR
Miasto:
Alphaville
Kod pocztowy:
06542-065
Kategoria:
Mieszkaniowe
Typ ogłoszenia:
Na sprzedaż
Typ nieruchomości:
Dom & dom jednorodzinny
Wielkość nieruchomości:
2 329 m²
Wielkość działki :
412 m²
Pokoje:
5
Sypialnie:
5
Łazienki:
11
Basen:
Tak




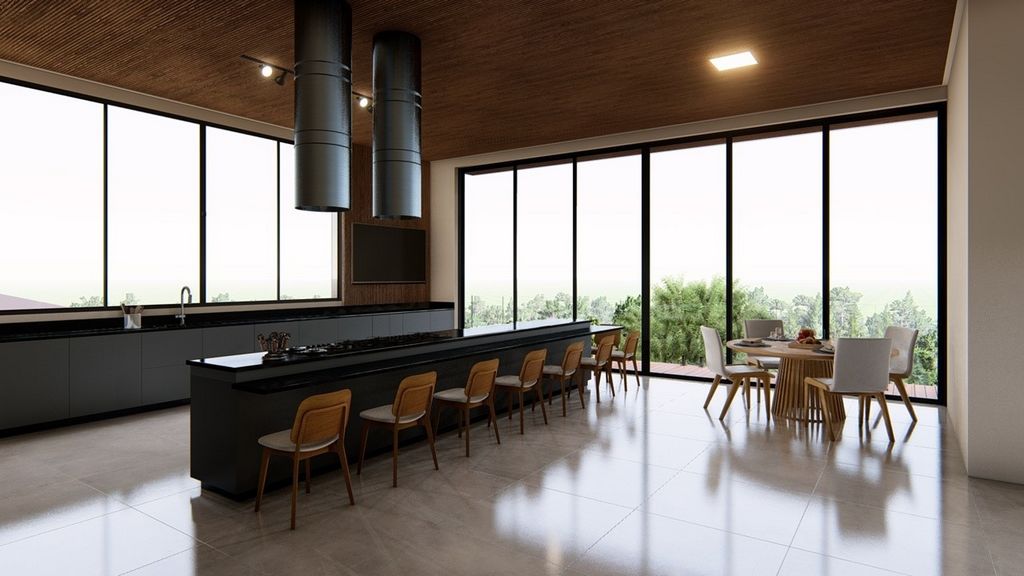
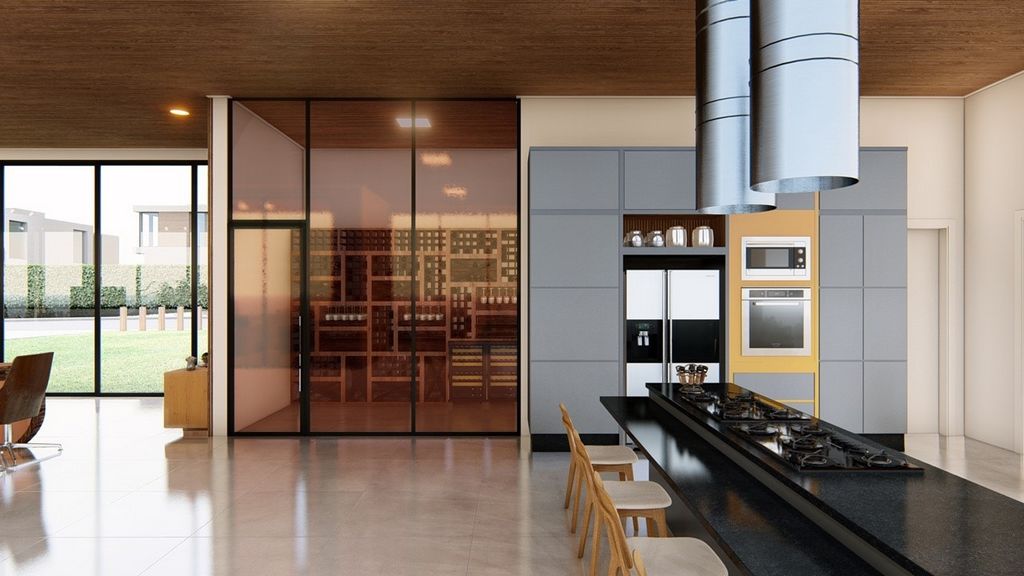









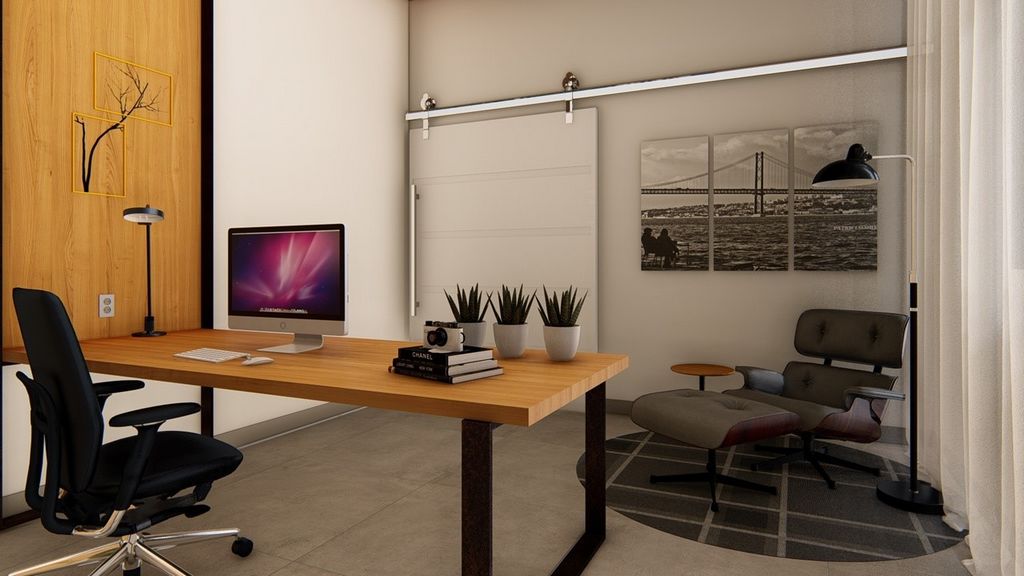
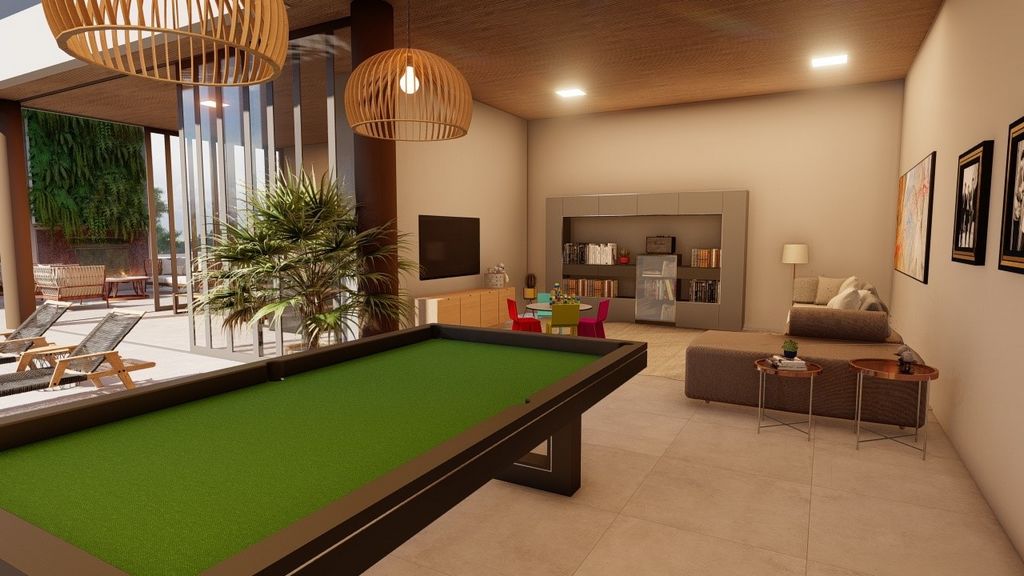


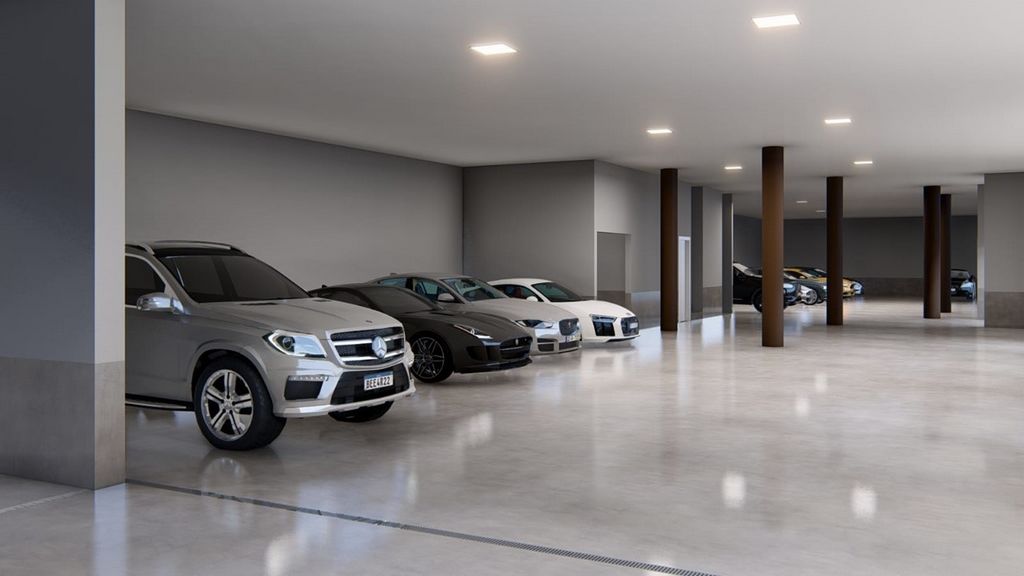


Features:
- SwimmingPool Zobacz więcej Zobacz mniej Exclusiva casa de alto estándar, ubicada en Condominio Tamboré 1, en una de las principales avenidas arboladas y privadas, con 4,436m2 de área de terreno y 2,329.91m2 de área construida. Imponente fachada, el diseño combina ambientes integrados y limpios, pero también se integra con la naturaleza, con absoluta privacidad. Debido a que la ubicación de la propiedad está en un terreno inclinado, con una amplia vista abierta de verde, y la construcción es alta, tiene una vista abierta de toda una zona verde preservada, con una incidencia de sol todo el día, toda la planta baja y la planta superior donde se encuentran las suites están integradas en el paisaje verde, haciendo que esta residencia sea única. Además, todo el proyecto y el diseño siguieron los criterios más modernos y elegantes, utilizando los mejores materiales y acabados, con el objetivo de combinar un proyecto moderno, limpio, sofisticado y exclusivo. • 5 dormitorios • 5 suites • 11 baños • 15 espacios cubiertos • Calentador solar • Espacio gourmet • Cine en casa •Piscina
Features:
- SwimmingPool Maison exclusive de haut standing, située dans la copropriété Tamboré 1, dans l’une des principales avenues boisées et privées, avec 4 436m2 de terrain et 2 329,91m2 de surface construite. Façade imposante, le design combine des environnements intégrés et propres, mais est également intégré à la nature, avec une intimité absolue. En raison de l’emplacement de la propriété étant sur un terrain en pente, avec une vue large sur le vert, et la construction étant haute, il a une vue dégagée sur tout un espace vert préservé, avec une incidence de soleil toute la journée, tout le rez-de-chaussée et l’étage supérieur où se trouvent les suites sont intégrés dans le paysage verdoyant, rendant cette résidence unique. En outre, l’ensemble du projet et du design a suivi les critères les plus modernes et élégants, en utilisant les meilleurs matériaux et finitions, dans le but de combiner un projet moderne, propre, sophistiqué et exclusif. • 5 chambres • 5 suites • 11 salles de bain • 15 espaces couverts • Chauffage solaire • Espace gourmand • Cinéma maison •Mare
Features:
- SwimmingPool Exclusive high standard house, located in Condominium Tamboré 1, in one of the main wooded and private avenues, with 4,436m2 of land area and 2,329.91m2 of built area. Imposing frontage, design combines integrated and clean environments, but is also integrated with nature, with absolute privacy. Due to the location of the property being on a sloping terrain, with a wide open view of green, and the construction being high, it has an open view of an entire preserved green area, with an incidence of sun all day, the entire ground floor, and the upper floor where the suites are located are integrated into the green landscape, making this residence unique. Furthermore, the entire project and design followed the most modern and elegant criteria, using the best materials and finishes, with the aim of combining a modern, clean, sophisticated and exclusive project. • 5 bedrooms • 5 suites • 11 bathrooms • 15 covered spaces • Solar heater • Gourmet space • Home theater • Pool
Features:
- SwimmingPool