POBIERANIE ZDJĘĆ...
Możliwość otworzenia firmy for sale in São Nicolau
4 251 174 PLN
Możliwość otworzenia firmy (Na sprzedaż)
Źródło:
EDEN-T84231829
/ 84231829
Źródło:
EDEN-T84231829
Kraj:
PT
Miasto:
Porto
Kod pocztowy:
4050-593
Kategoria:
Komercyjne
Typ ogłoszenia:
Na sprzedaż
Typ nieruchomości:
Możliwość otworzenia firmy
Wielkość nieruchomości:
227 m²
Pokoje:
9
Sypialnie:
9
CENA NIERUCHOMOŚCI OD M² MIASTA SĄSIEDZI
| Miasto |
Średnia cena m2 dom |
Średnia cena apartament |
|---|---|---|
| Porto | - | 18 000 PLN |
| Canidelo | - | 18 493 PLN |
| Vila Nova de Gaia | 11 145 PLN | 15 328 PLN |
| Matosinhos | - | 19 572 PLN |
| Gondomar | 8 289 PLN | 9 605 PLN |
| Maia | - | 11 059 PLN |
| Maia | - | 10 511 PLN |
| Espinho | - | 14 765 PLN |
| Dystrykt Aveiro | 8 891 PLN | 12 414 PLN |
| Esposende | - | 10 434 PLN |
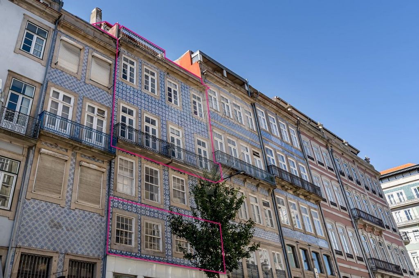
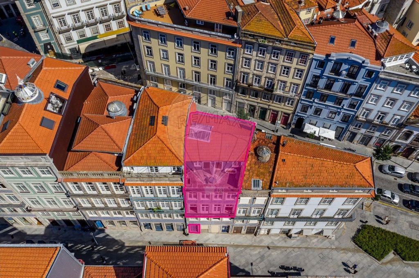
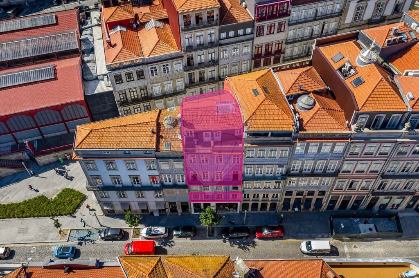
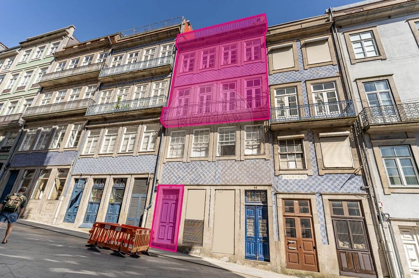
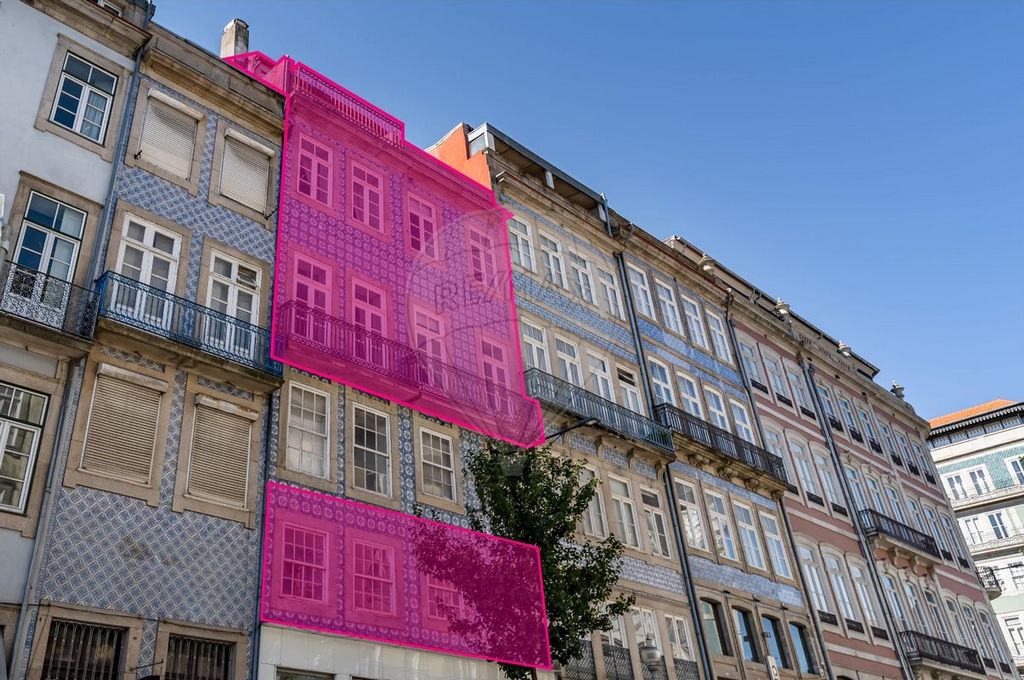
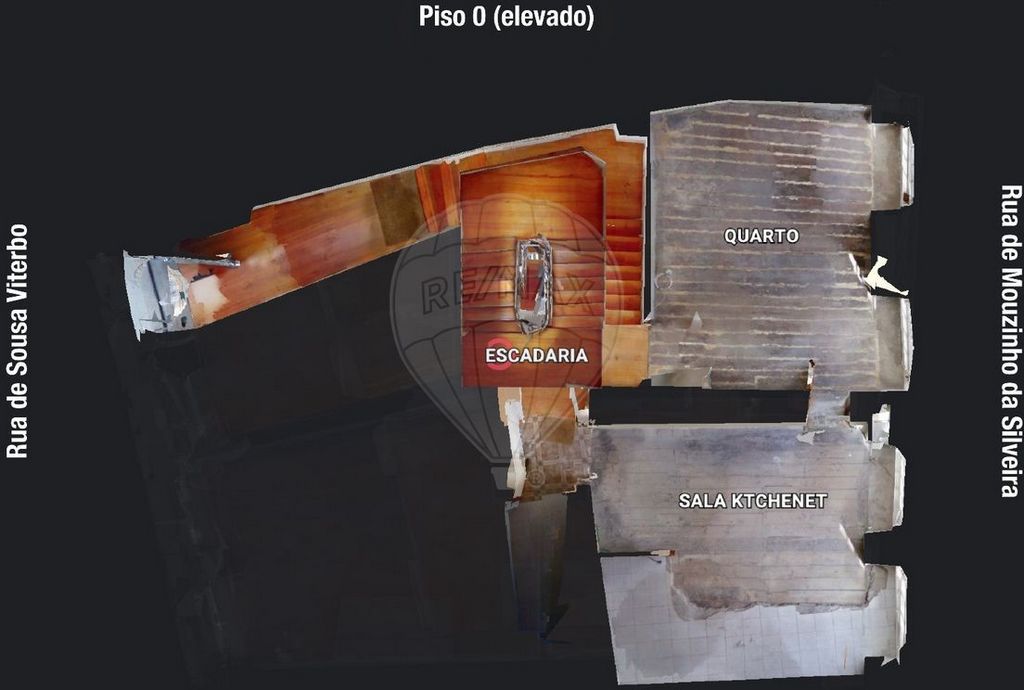
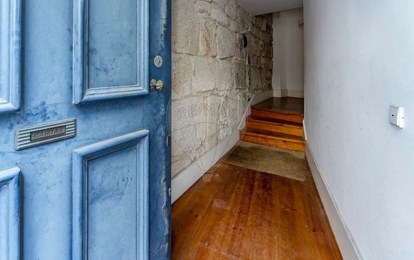
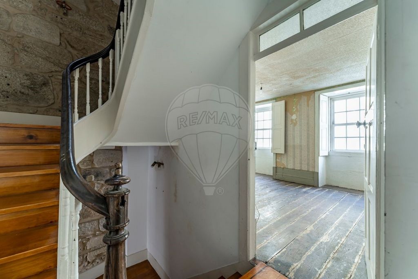
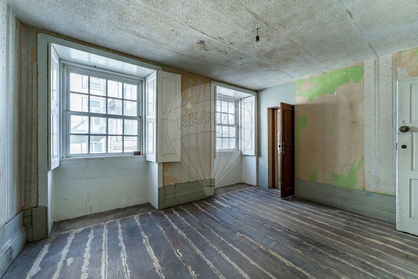
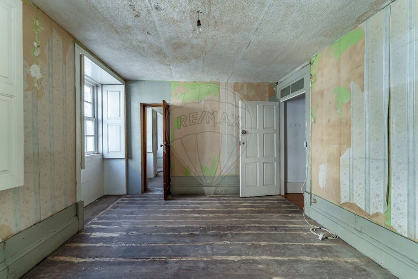


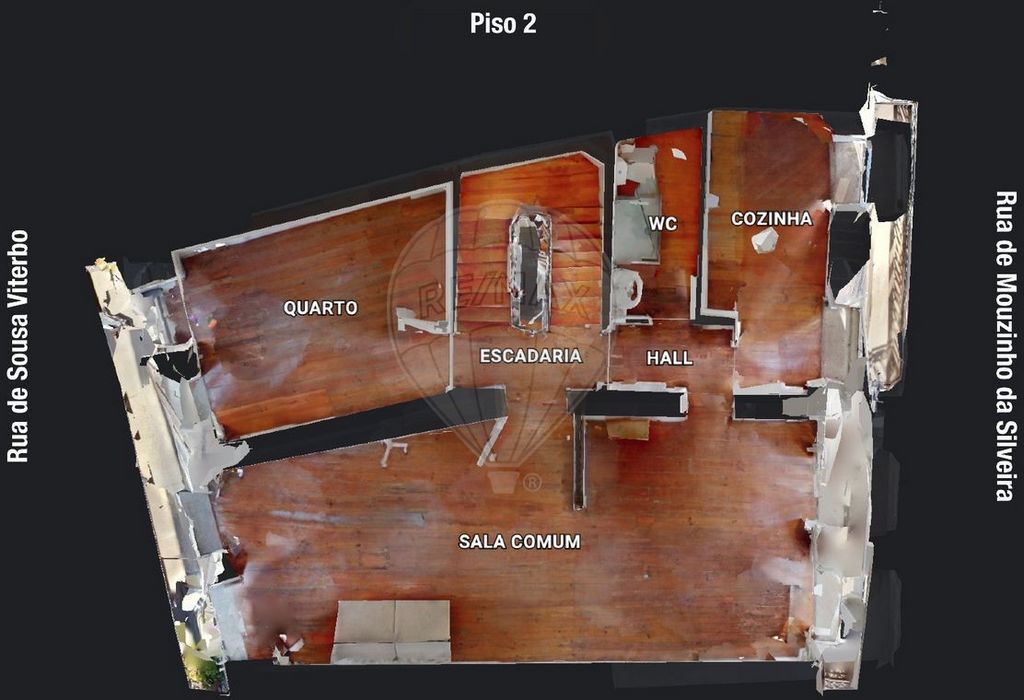
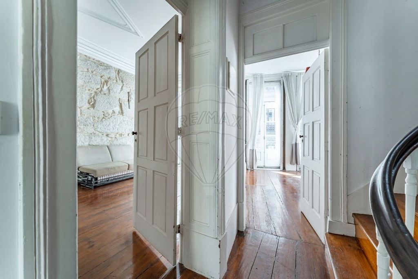
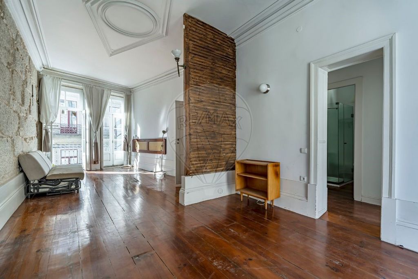
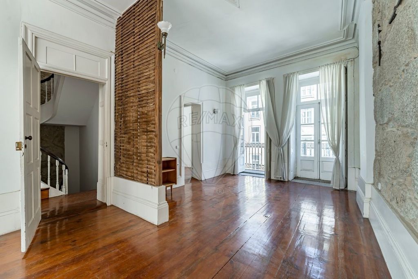
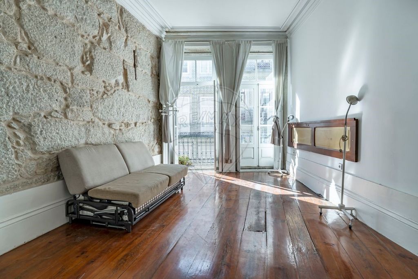
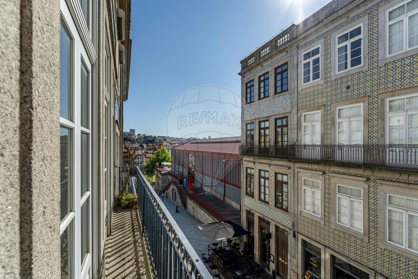
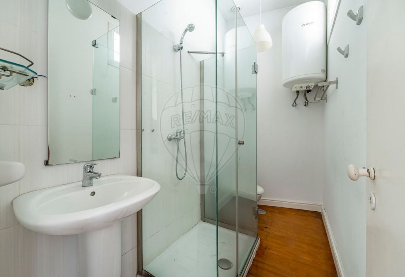
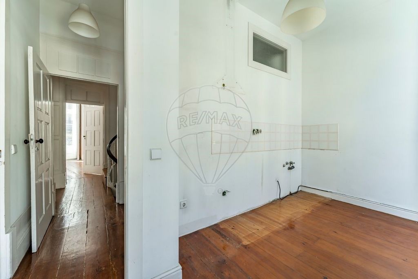
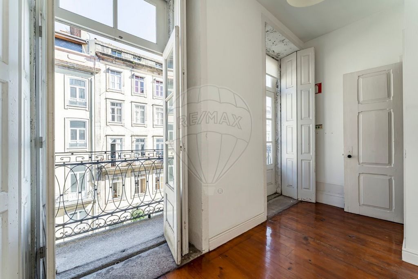


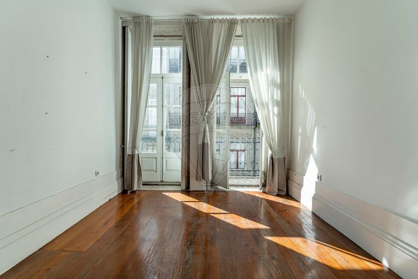
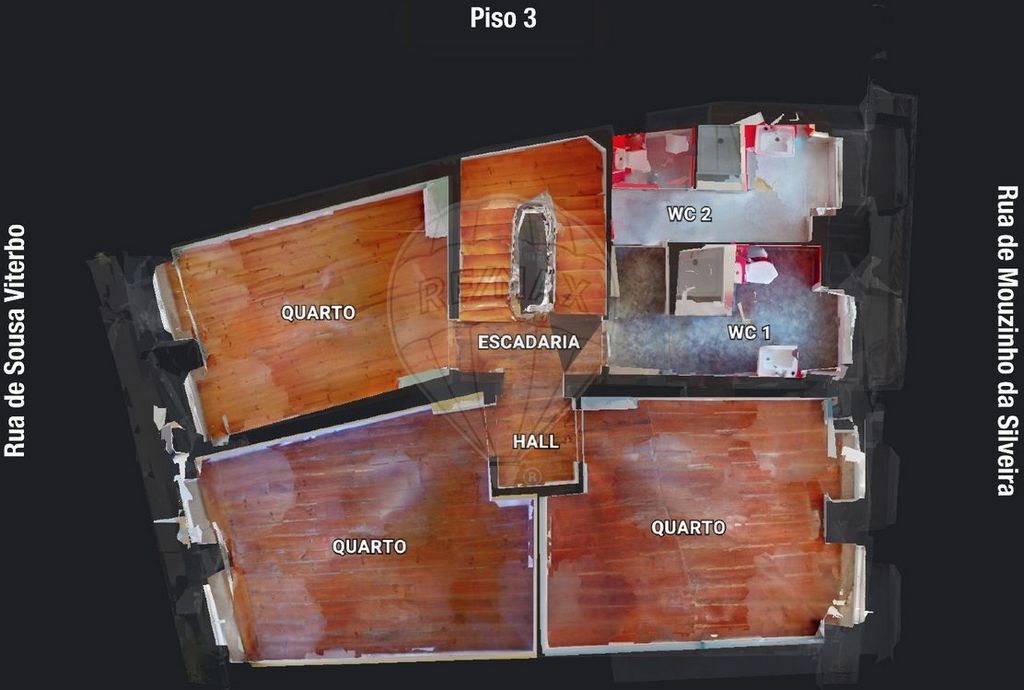

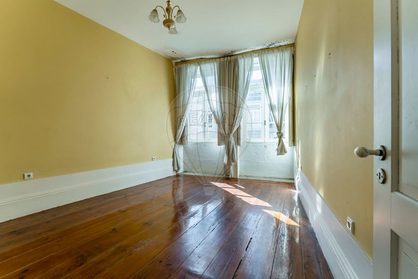
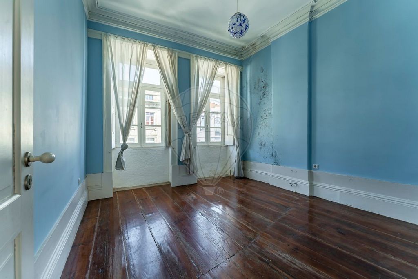
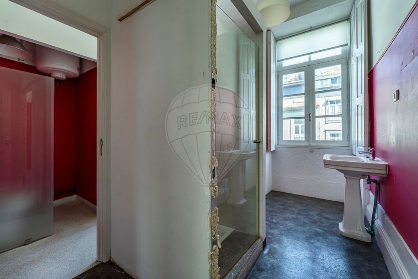
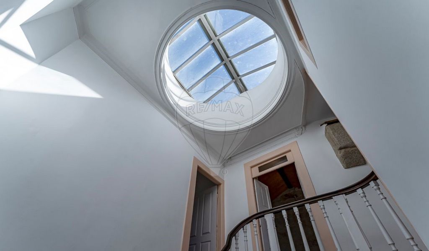
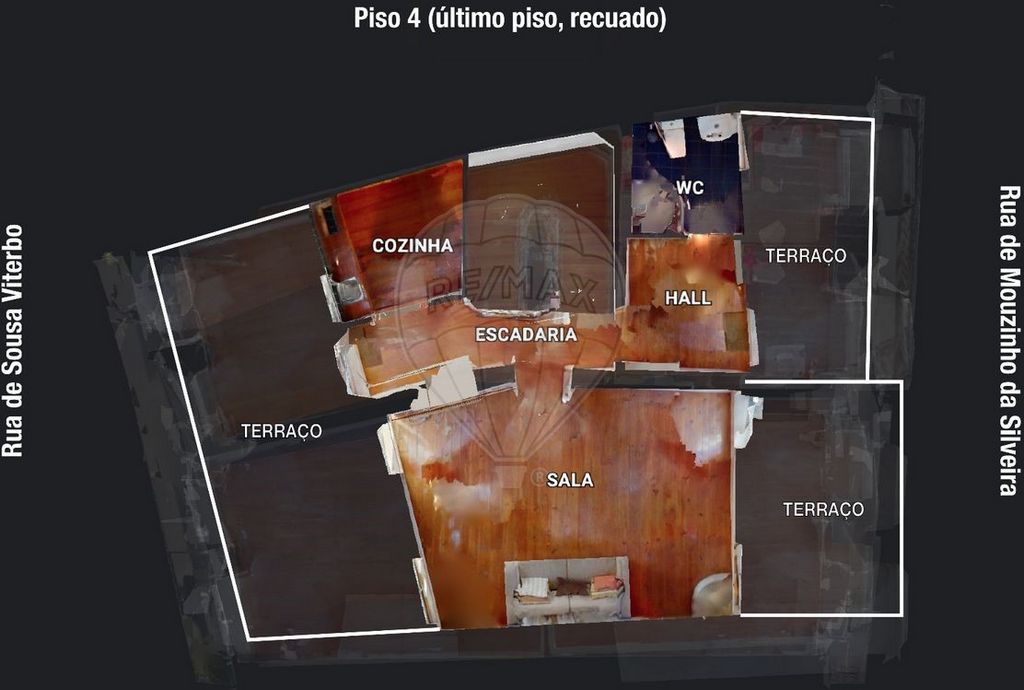
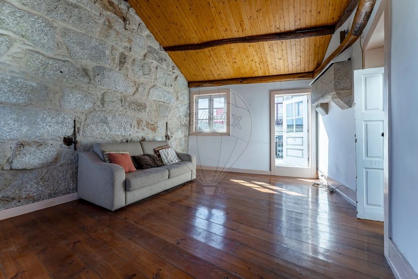
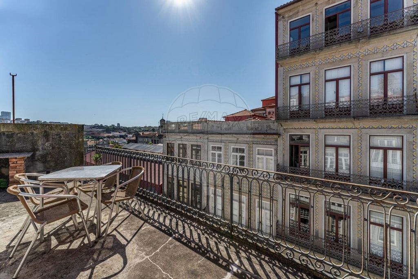

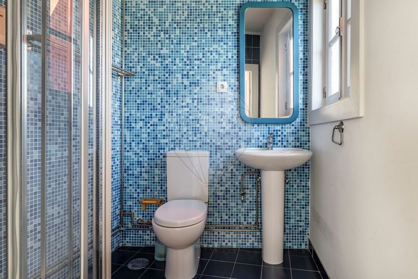
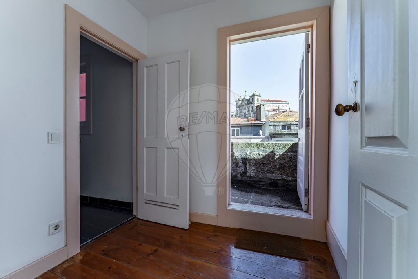
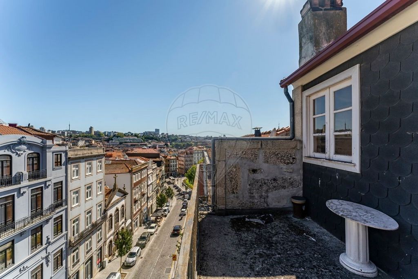
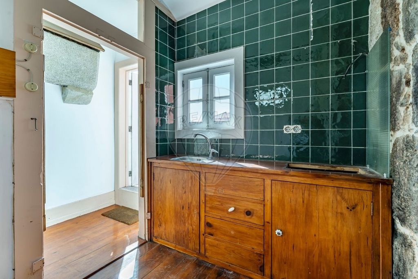
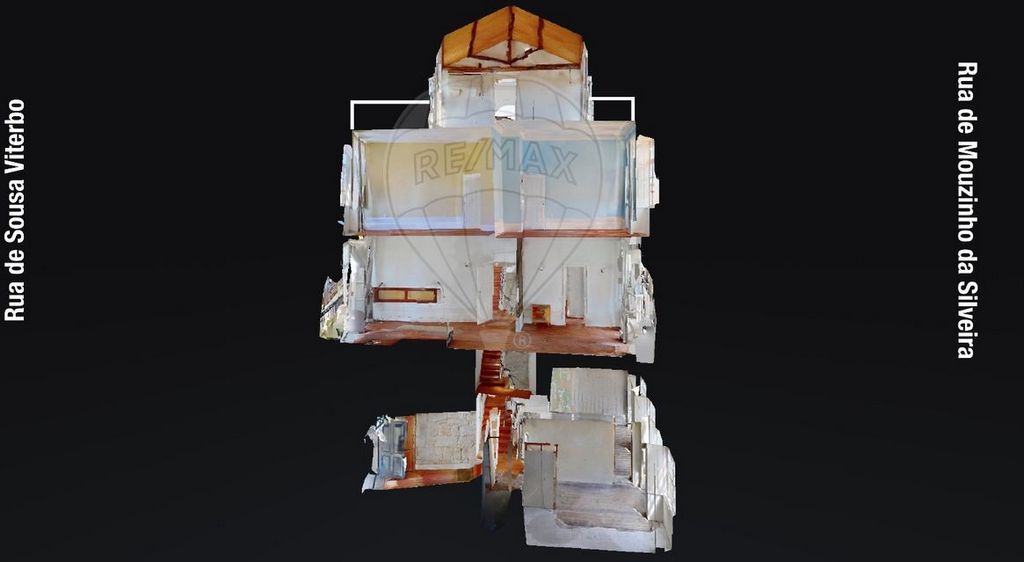
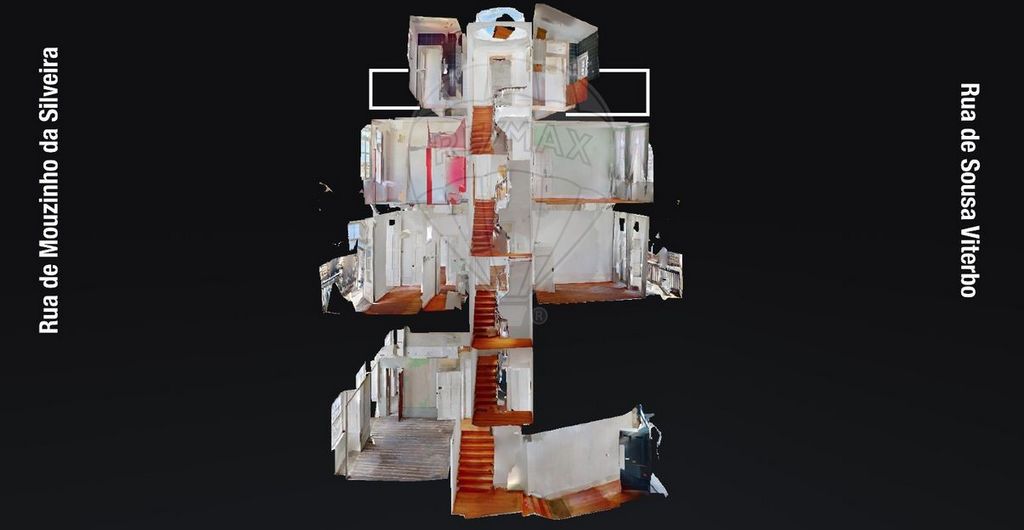
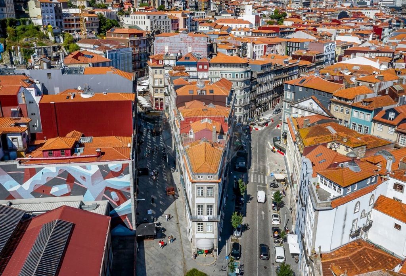
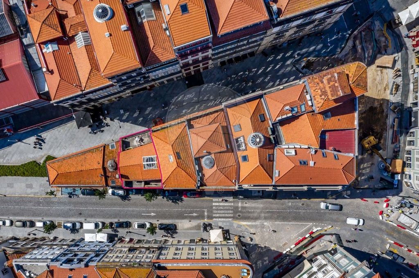
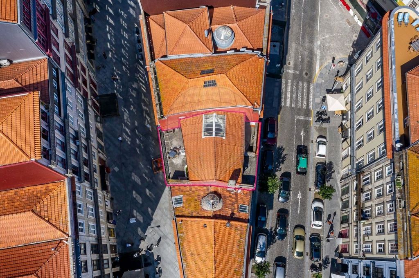
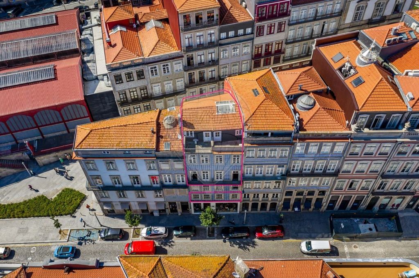
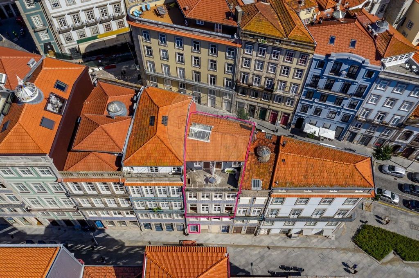


In the surroundings there are services (cafes, bakeries, pharmacies, butchers, grocery stores, supermarkets, schools, health center...) and public transport (buses and metro). Buildings: "Building in Horizontal Property Regime. Article Floor Number: 7 Main features: - 4 floors (1 building unit) - 2 fronts (Rua Sousa Viterbo and Rua Mouzinho da Silveira) - traditional façade Floor 0 (elevated, half floor), facing Rua Mouzinho da Silveira: - entrance hall - 2 rooms - 3 storage rooms Floor 2: - 4 rooms - 2 fronts - 2 balconies 3rd floor: - 4 rooms - 2 fronts 4th floor (top floor, recessed): - 3 rooms - 2 fronts - 2 terraces (Rua Mouzinho da Silveira) with 6m2 and 5.30m2 - 1 terrace (Rua Sousa Viterbo) with 17m2 Other features and valences: - wooden staircase - skylight (natural light in the staircase) - 4th floor living room with wooden ceiling and Riga beams - Window frames with interior wooden shutters - partially solid wood flooring Points of interest: - next to various services/shops - 20m from Ferreira Borges Market - 75m from Praça do Infante D. Henrique - 85m from a pharmacy - 150m from Palácio da Bolsa - 200m from the Church of São Francisco - 220m from Miradouro da Vitória - 210m from the City Museum - Casa do Infante - 250m from Ribeira - 300m from the Fernandina Wall - 400m from the Cathedral of Porto - 550m from the Church and Tower of Clérigos - 600m from Avenida dos Aliados - 650m from the Luís I Bridge - 700m from the Guindais Funicular - 750m from the Lions Fountain - 800m from the Hospital de Santo António Transport and access: - 75m from car parks - 450m from the metro (S. Bento Station) - 550m from the train (S. Bento Station) - 850m from the subway (Aliados Station) - 1.3km from the metro (Trindade Station) - 3.3km from the access to the VCI/A1 - 4.5km from the access to the A28 - 4.7km from the access to the A3 - 5.0km from the access to the N14 - 5.7km from the access to the ring roadtion - 8.3km from the access to the A4 Areas (according to the Caderneta Predial): - Area of integral land: 0.0000m2 - Gross private area: 227.0000m2 - Gross dependent area: 7.7m2 Other values: - Condominium Value: (not applicable) Note: for ease of identification of this property, please refer to its ID. If you are scheduled to visit, please bring an identification document. Thank you so much! We are available to help you make dreams come true, whether you buy or sell your property. ________________ Property Description 4 BUILDING FLOORS, with balconies and terraces Location and surroundings: Building in a privileged location, with entrance from Rua Sousa Viterbo n.º 20, Porto, next to Palácio da Bolsa and Mercado Ferreira Borges.
In the surroundings there is an offer of services (cafes, bakeries, pharmacies, butchers, grocery stores, supermarkets, schools, health center...) and public transport (buses and metro). Building: "Horizontal Property Regime. In. of Floors of the article: 7 Main features: - 4 floors (1 autonomous fraction) - 2 fronts (Rua Sousa Viterbo and Rua Mouzinho da Silveira) - traditional facade Floor 0 (high, half floor), facing Rua Mouzinho da Silveira: - entrance hall - 2 divisions - 3 storage 2nd floor: - 4 divisions - 2 fronts - 2 balconies 3rd floor: - 4 divisions - 2 fronts Floor 4 (top floor, recessed): - 3 divisions - 2 fronts - 2 terraces (Rua Mouzinho da Silveira) with 6m2 and 5.30m2 - 1 terrace (Rua Sousa Viterbo) with 17m2 Other features and valences: - wooden staircase - skylight (natural light on the staircase) - 4th floor room with wooden ceiling and beams in riga - window frames with wooden interior shutters - partially solid wood flooring Points of interest: - near various services/comerce - 20m from Ferreira Borges Market - 75m from Praça do Infante D. Henrique - 85m from a pharmacy - 150m from Palácio da Bolsa - 200m from the Church of San Francisco - 220m from the Miradouro da Vitória - 210m from the City Museum - Casa do Infante - 250m from Ribeira - 300m from the Fernandina Wall - 400m from Porto Cathedral - 550m from the Clérigos Church and Tower - 600m from Avenida dos Aliados - 650m from the Luís I Bridge - 700m from the Guindais Funicular - 750m from the Lions Fountain - 800m from Hospital de Santo António Transport and access: - 75m from car parks - 450m from the metro (Station S. Bento) - 550m from the train (Station S. Bento) - 850m from the metro (Station Aliados) - 1.3km from the metro (Trindade Station) - 3.3km from the access to the VCI/A1 - 4.5km from the access to the A28 - 4.7km from the access to the A3 - 5.0km from the access to the N14 - 5.7km from the access to the ring road - 8.3km from the access to the A4 Areas (according to the Land Registry): - Integral land area: 0.0000m2 - Private gross area: 227,0000m2 - Dependent gross area: 7.7m2 ;ID RE/MAX: ... Zobacz więcej Zobacz mniej Descrição do imóvel 4 PISOS DE PRÉDIO, com varandas e terraços Localização e envolvente: Prédio numa localização privilegiada, com entrada pela Rua Sousa Viterbo n.º 20, Porto, junto ao Palácio da Bolsa e Mercado Ferreira Borges.
Na envolvente existe oferta de serviços (cafés, padarias, farmácias, talhos, mercearias, supermercados, escolas, centro de saúde...) e transportes públicos (autocarros e metro). Prédios: “Prédio em Regime de Propriedade Horizontal. N.º de Pisos do artigo: 7 Principais características: - 4 pisos (1 fracção autónoma) - 2 frentes (Rua Sousa Viterbo e Rua Mouzinho da Silveira) - fachada tradicional Piso 0 (elevado, meio piso), frente para a Rua Mouzinho da Silveira: - átrio de entrada - 2 divisões - 3 arrumos Piso 2: - 4 divisões - 2 frentes - 2 varandas Piso 3: - 4 divisões - 2 frentes Piso 4 (último piso, recuado): - 3 divisões - 2 frentes - 2 terraços (Rua Mouzinho da Silveira) com 6m2 e 5,30m2 - 1 terraço (Rua Sousa Viterbo) com 17m2 Outras características e valências: - escadaria em madeira - claraboia (luz natural na escadaria) - sala do 4.º piso com tecto em madeira e traves em riga - caixilharias com portadas interiores em madeira - pavimento parcialmente em madeira maciça Pontos de interesse: - junto a serviços/comércio diversos - a 20m do Mercado Ferreira Borges - a 75m da Praça do Infante D. Henrique - a 85m de uma farmácia - a 150m do Palácio da Bolsa - a 200m da Igreja de São Francisco - a 220m do Miradouro da Vitória - a 210m do Museu da Cidade - Casa do Infante - a 250m da Ribeira - a 300m da Muralha Fernandina - a 400m da Sé do Porto - a 550m da Igreja e Torre dos Clérigos - a 600m da Avenida dos Aliados - a 650m da Ponte Luís I - a 700m do Funicular dos Guindais - a 750m da Fonte dos Leões - a 800m do Hospital de Santo António Transportes e acessos: - a 75m de parques de estacionamento - a 450m do metro (Estação S. Bento) - a 550m do comboio (Estação S. Bento) - a 850m do metro (Estação Aliados) - a 1,3km do metro (Estação Trindade) - a 3,3km do acesso à VCI/A1 - a 4,5km do acesso à A28 - a 4,7km do acesso à A3 - a 5,0km do acesso à N14 - a 5,7km do acesso à circunvalação - a 8,3km do acesso à A4 Áreas (segundo a Caderneta Predial): - Área de terreno integrante: 0,0000m2 - Área bruta privativa: 227,0000m2 - Área bruta dependente: 7,7m2 Outros valores: - Valor do Condomínio: (não se aplica) Nota: para maior facilidade na identificação deste imóvel, por favor, refira o respectivo ID. Em caso de agendamento de visita, faça-se acompanhar de um documento de identificação. Muito obrigado! Estamos disponíveis para o ajudar a realizar sonhos, seja na compra ou na venda do seu imóvel. *** ________________ Property Description 4 BUILDING FLOORS, with balconies and terraces Location and surroundings: Building in a privileged location, with entrance from Rua Sousa Viterbo n.º 20, Porto, next to Palácio da Bolsa and Mercado Ferreira Borges.
In the surroundings there is an offer of services (cafes, bakeries, pharmacies, butchers, grocery stores, supermarkets, schools, health center...) and public transport (buses and metro). Building: “Horizontal Property Regime. No. of Floors of the article: 7 Main features: - 4 floors (1 autonomous fraction) - 2 fronts (Rua Sousa Viterbo and Rua Mouzinho da Silveira) - traditional facade Floor 0 (high, half floor), facing Rua Mouzinho da Silveira: - entrance hall - 2 divisions - 3 storage 2nd floor: - 4 divisions - 2 fronts - 2 balconies 3rd floor: - 4 divisions - 2 fronts Floor 4 (top floor, recessed): - 3 divisions - 2 fronts - 2 terraces (Rua Mouzinho da Silveira) with 6m2 and 5.30m2 - 1 terrace (Rua Sousa Viterbo) with 17m2 Other features and valences: - wooden staircase - skylight (natural light on the staircase) - 4th floor room with wooden ceiling and beams in riga - window frames with wooden interior shutters - partially solid wood flooring Points of interest: - near various services/comerce - 20m from Ferreira Borges Market - 75m from Praça do Infante D. Henrique - 85m from a pharmacy - 150m from Palácio da Bolsa - 200m from the Church of San Francisco - 220m from the Miradouro da Vitória - 210m from the City Museum - Casa do Infante - 250m from Ribeira - 300m from the Fernandina Wall - 400m from Porto Cathedral - 550m from the Clérigos Church and Tower - 600m from Avenida dos Aliados - 650m from the Luís I Bridge - 700m from the Guindais Funicular - 750m from the Lions Fountain - 800m from Hospital de Santo António Transport and access: - 75m from car parks - 450m from the metro (Station S. Bento) - 550m from the train (Station S. Bento) - 850m from the metro (Station Aliados) - 1.3km from the metro (Trindade Station) - 3.3km from the access to the VCI/A1 - 4.5km from the access to the A28 - 4.7km from the access to the A3 - 5.0km from the access to the N14 - 5.7km from the access to the ring road - 8.3km from the access to the A4 Areas (according to the Land Registry): - Integral land area: 0.0000m2 - Private gross area: 227,0000m2 - Dependent gross area: 7.7m2 ;ID RE/MAX: ... Property description 4 FLOORS OF BUILDING, with balconies and terraces Location and surroundings: Building in a privileged location, with entrance at Rua Sousa Viterbo n.º 20, Porto, next to Palácio da Bolsa and Ferreira Borges Market.
In the surroundings there are services (cafes, bakeries, pharmacies, butchers, grocery stores, supermarkets, schools, health center...) and public transport (buses and metro). Buildings: "Building in Horizontal Property Regime. Article Floor Number: 7 Main features: - 4 floors (1 building unit) - 2 fronts (Rua Sousa Viterbo and Rua Mouzinho da Silveira) - traditional façade Floor 0 (elevated, half floor), facing Rua Mouzinho da Silveira: - entrance hall - 2 rooms - 3 storage rooms Floor 2: - 4 rooms - 2 fronts - 2 balconies 3rd floor: - 4 rooms - 2 fronts 4th floor (top floor, recessed): - 3 rooms - 2 fronts - 2 terraces (Rua Mouzinho da Silveira) with 6m2 and 5.30m2 - 1 terrace (Rua Sousa Viterbo) with 17m2 Other features and valences: - wooden staircase - skylight (natural light in the staircase) - 4th floor living room with wooden ceiling and Riga beams - Window frames with interior wooden shutters - partially solid wood flooring Points of interest: - next to various services/shops - 20m from Ferreira Borges Market - 75m from Praça do Infante D. Henrique - 85m from a pharmacy - 150m from Palácio da Bolsa - 200m from the Church of São Francisco - 220m from Miradouro da Vitória - 210m from the City Museum - Casa do Infante - 250m from Ribeira - 300m from the Fernandina Wall - 400m from the Cathedral of Porto - 550m from the Church and Tower of Clérigos - 600m from Avenida dos Aliados - 650m from the Luís I Bridge - 700m from the Guindais Funicular - 750m from the Lions Fountain - 800m from the Hospital de Santo António Transport and access: - 75m from car parks - 450m from the metro (S. Bento Station) - 550m from the train (S. Bento Station) - 850m from the subway (Aliados Station) - 1.3km from the metro (Trindade Station) - 3.3km from the access to the VCI/A1 - 4.5km from the access to the A28 - 4.7km from the access to the A3 - 5.0km from the access to the N14 - 5.7km from the access to the ring roadtion - 8.3km from the access to the A4 Areas (according to the Caderneta Predial): - Area of integral land: 0.0000m2 - Gross private area: 227.0000m2 - Gross dependent area: 7.7m2 Other values: - Condominium Value: (not applicable) Note: for ease of identification of this property, please refer to its ID. If you are scheduled to visit, please bring an identification document. Thank you so much! We are available to help you make dreams come true, whether you buy or sell your property. ________________ Property Description 4 BUILDING FLOORS, with balconies and terraces Location and surroundings: Building in a privileged location, with entrance from Rua Sousa Viterbo n.º 20, Porto, next to Palácio da Bolsa and Mercado Ferreira Borges.
In the surroundings there is an offer of services (cafes, bakeries, pharmacies, butchers, grocery stores, supermarkets, schools, health center...) and public transport (buses and metro). Building: "Horizontal Property Regime. In. of Floors of the article: 7 Main features: - 4 floors (1 autonomous fraction) - 2 fronts (Rua Sousa Viterbo and Rua Mouzinho da Silveira) - traditional facade Floor 0 (high, half floor), facing Rua Mouzinho da Silveira: - entrance hall - 2 divisions - 3 storage 2nd floor: - 4 divisions - 2 fronts - 2 balconies 3rd floor: - 4 divisions - 2 fronts Floor 4 (top floor, recessed): - 3 divisions - 2 fronts - 2 terraces (Rua Mouzinho da Silveira) with 6m2 and 5.30m2 - 1 terrace (Rua Sousa Viterbo) with 17m2 Other features and valences: - wooden staircase - skylight (natural light on the staircase) - 4th floor room with wooden ceiling and beams in riga - window frames with wooden interior shutters - partially solid wood flooring Points of interest: - near various services/comerce - 20m from Ferreira Borges Market - 75m from Praça do Infante D. Henrique - 85m from a pharmacy - 150m from Palácio da Bolsa - 200m from the Church of San Francisco - 220m from the Miradouro da Vitória - 210m from the City Museum - Casa do Infante - 250m from Ribeira - 300m from the Fernandina Wall - 400m from Porto Cathedral - 550m from the Clérigos Church and Tower - 600m from Avenida dos Aliados - 650m from the Luís I Bridge - 700m from the Guindais Funicular - 750m from the Lions Fountain - 800m from Hospital de Santo António Transport and access: - 75m from car parks - 450m from the metro (Station S. Bento) - 550m from the train (Station S. Bento) - 850m from the metro (Station Aliados) - 1.3km from the metro (Trindade Station) - 3.3km from the access to the VCI/A1 - 4.5km from the access to the A28 - 4.7km from the access to the A3 - 5.0km from the access to the N14 - 5.7km from the access to the ring road - 8.3km from the access to the A4 Areas (according to the Land Registry): - Integral land area: 0.0000m2 - Private gross area: 227,0000m2 - Dependent gross area: 7.7m2 ;ID RE/MAX: ...