POBIERANIE ZDJĘĆ...
Dom & dom jednorodzinny for sale in Bairro
Dom & dom jednorodzinny (Na sprzedaż)
Źródło:
EDEN-T75770919
/ 75770919
Źródło:
EDEN-T75770919
Kraj:
PT
Miasto:
Bairro
Kategoria:
Mieszkaniowe
Typ ogłoszenia:
Na sprzedaż
Typ nieruchomości:
Dom & dom jednorodzinny
Wielkość nieruchomości:
522 m²
Wielkość działki :
1 664 m²
Sypialnie:
7
Łazienki:
6
Domofon:
Tak
Alarm:
Tak
Basen:
Tak
Grill na świeżym powietrzu:
Tak
Dostęp do Internetu:
Tak
Zmywarka:
Tak
Pralka:
Tak
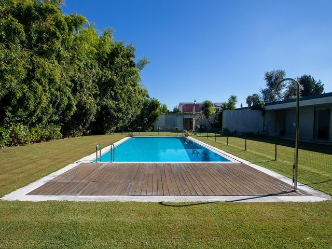
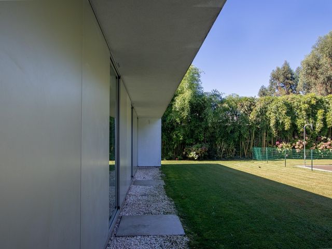
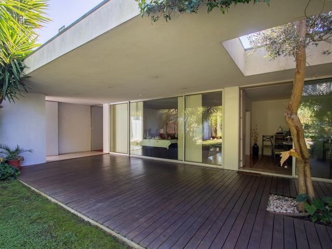
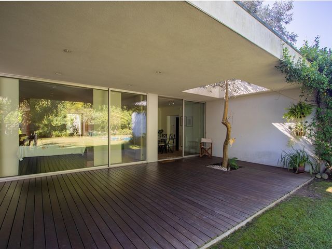
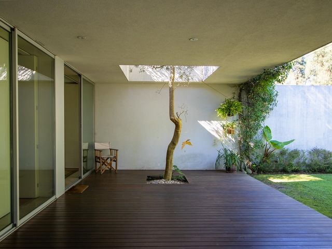
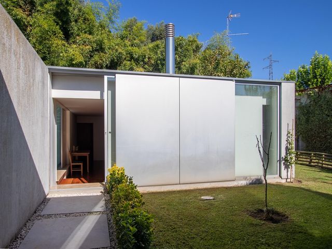
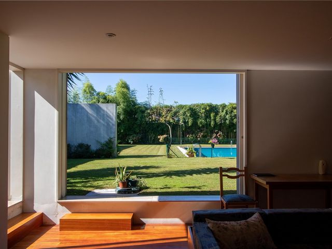
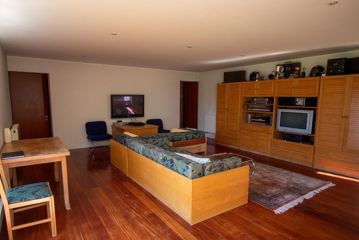
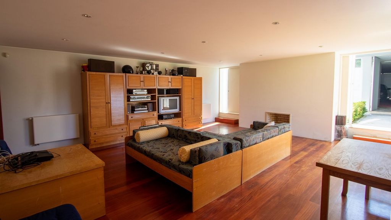
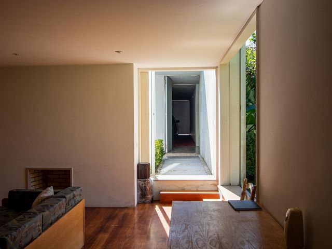
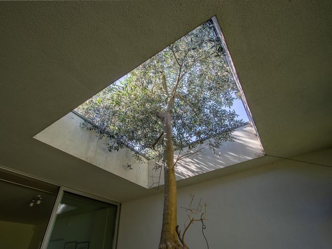
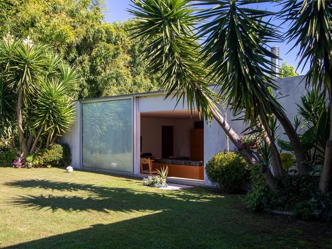
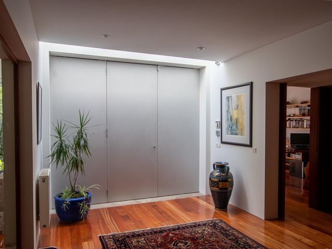
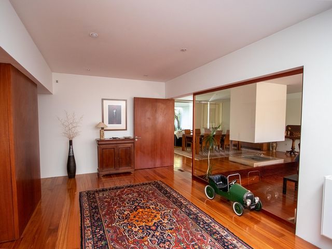
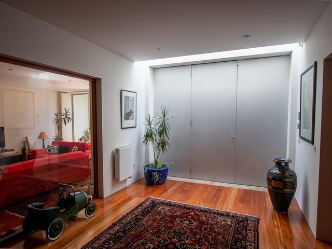
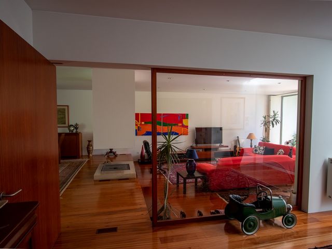
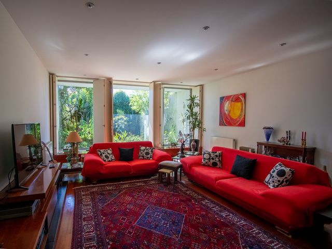
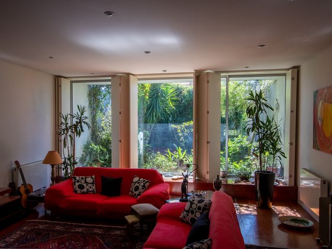
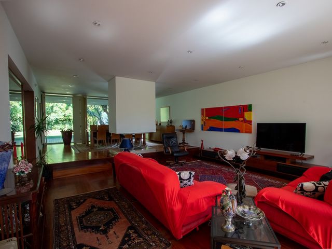
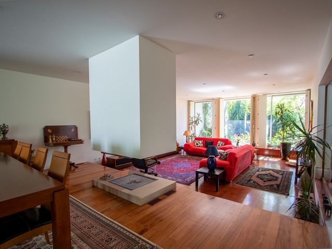
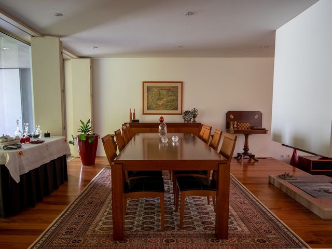
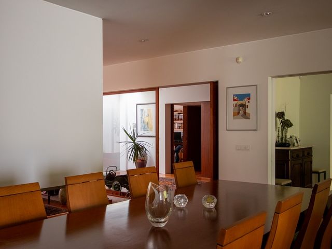
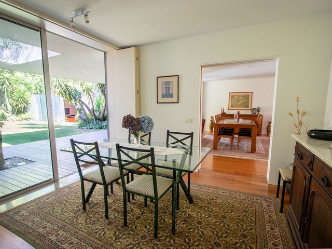
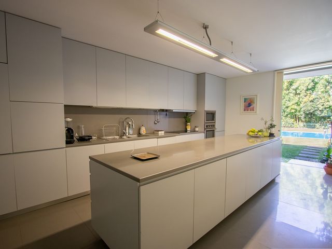
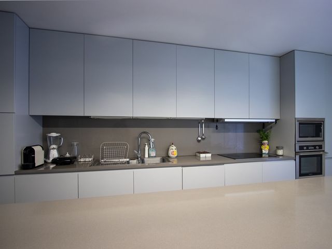
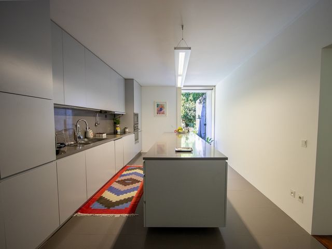
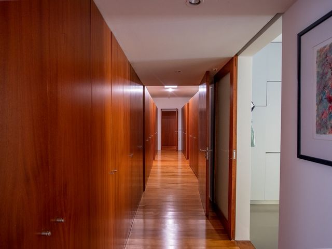
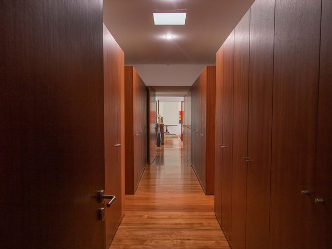
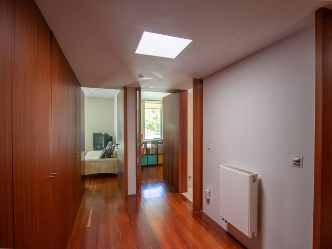
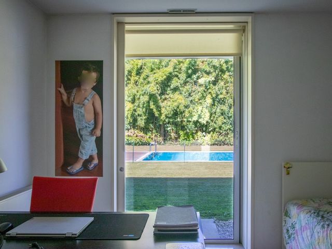
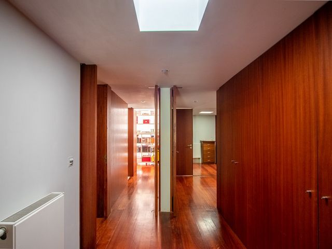
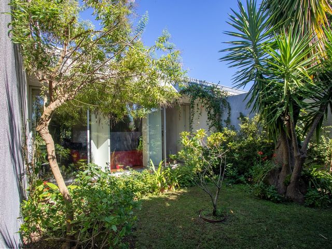
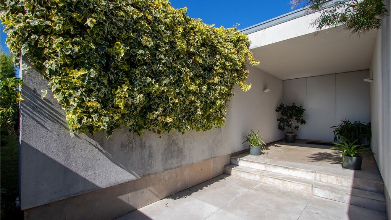
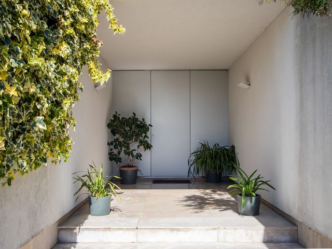
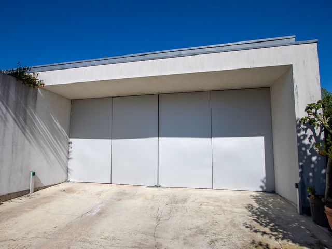
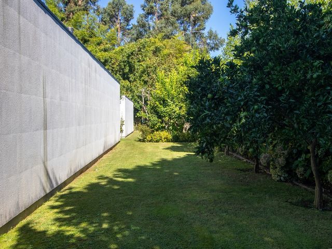
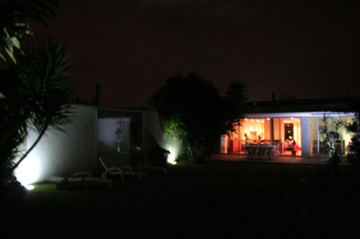
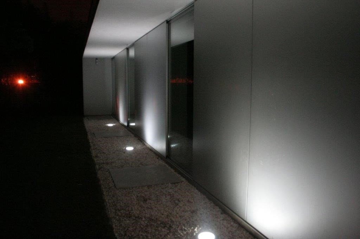
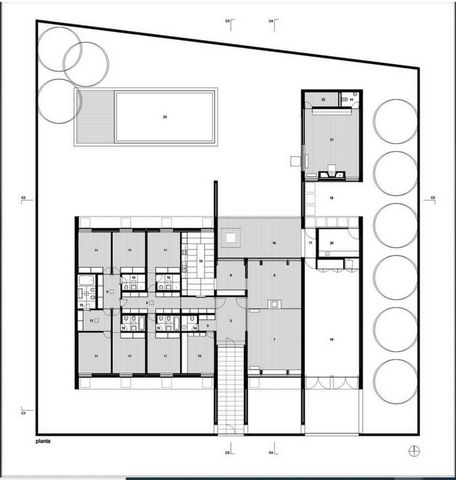
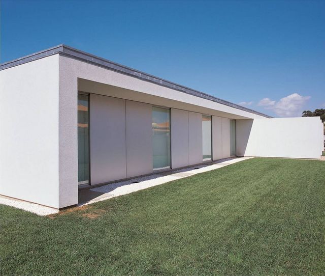
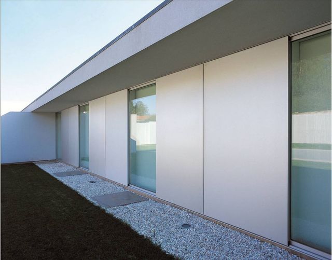
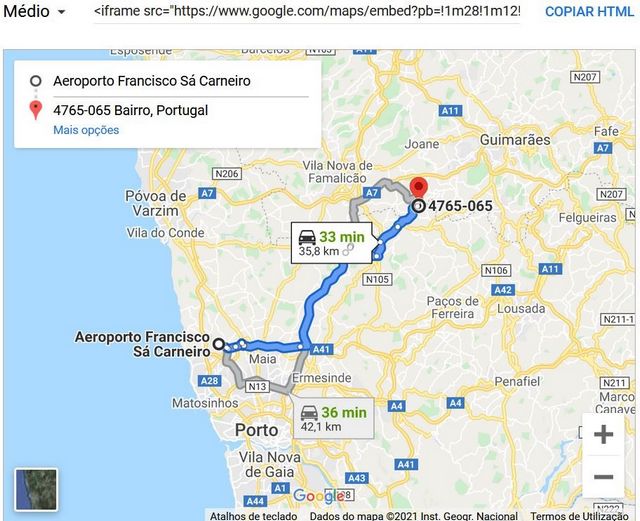
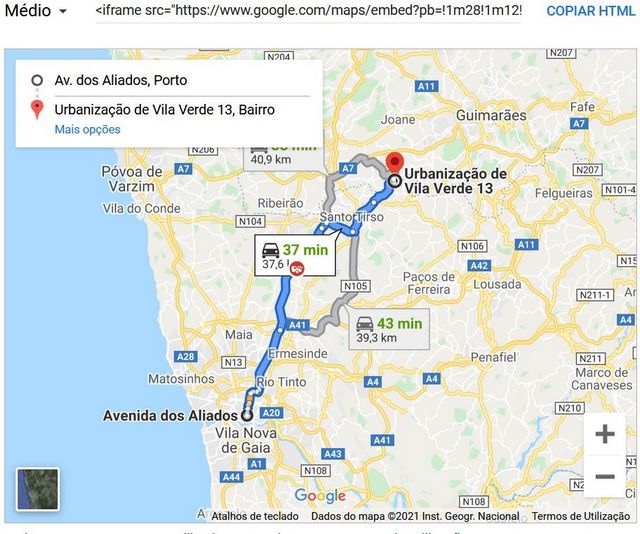
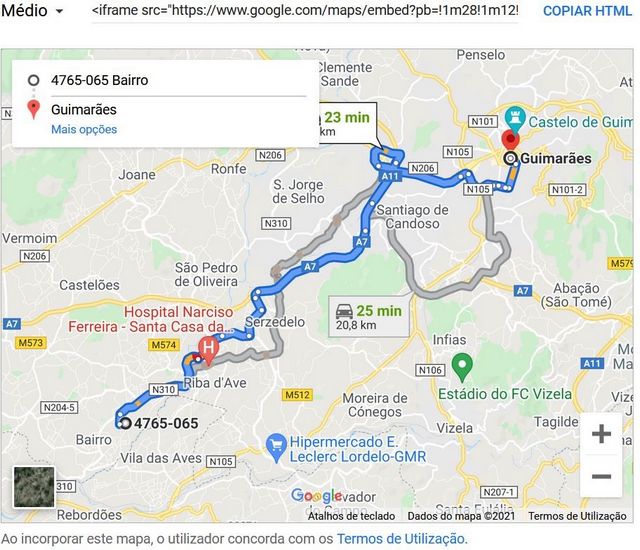
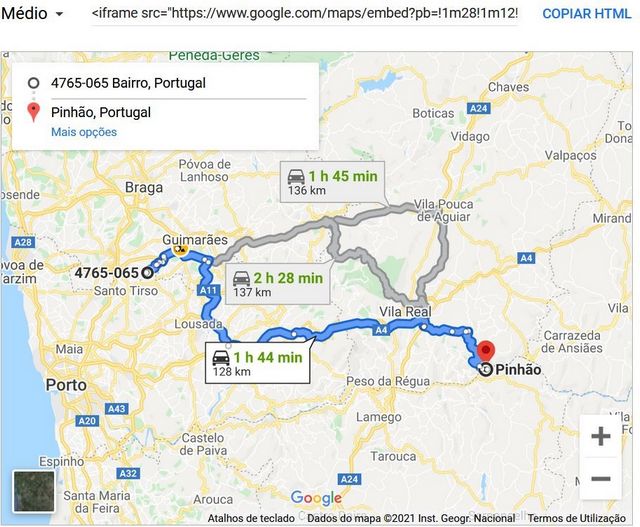
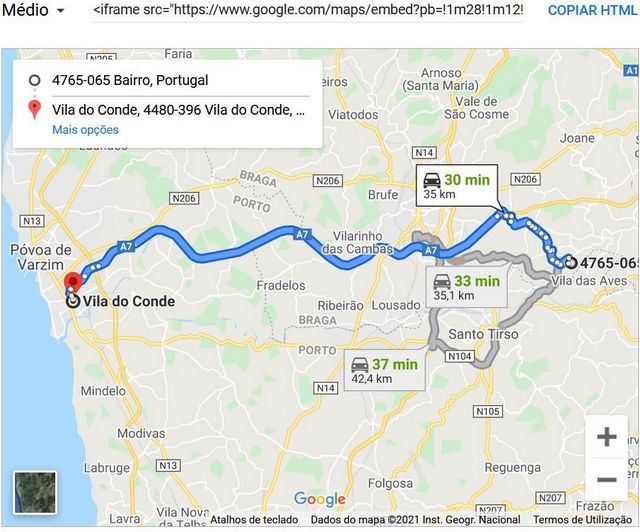
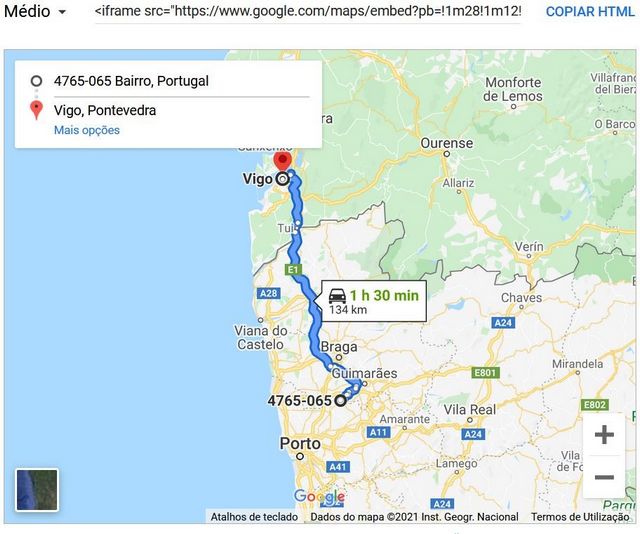
Features:
- Barbecue
- Dishwasher
- SwimmingPool
- Washing Machine
- Internet
- Alarm
- Intercom Zobacz więcej Zobacz mniej Next by car between 20 and 30 minutes access cities of Porto and airport , Braga to Portuguese Rome, Guimarães the Portuguese, Park do Gerês, Vila do Conde beaches, etc.. City of Vigo, Douro Vinhateiro, 1h30min. Single-family house composed of a ground floor in urban area Parish of Bairro, municipality of Vila Nova de Famalicão. The villa has facades oriented to north, south, east and west. The villa is of topology T7 and consists of 3 bedrooms suite plus 1 bedroom also suite but with antechamber and 2 simple bedrooms with common bathroom, office, Living and Dining Room, Kitchen and breakfast room and garage for 4 cars and where they are located as hot water boilers and central heating, Laundry and Entertainment Lounge. The Villa has installed a ventilation system on the upper exterior of the house, connected to the eight skylights that allows in addition to the renovation of the air of all bathrooms, the main hallway and the two antecameras also have sunlight, as for the 9th skylight that is the largest that is located at the entrance of the house in the (Hall). The Villa has installed all electrical equipment to operate, such as the distribution of cable TV signal to all rooms. The rear of the house is the greenest area, although there is green around it, has a pool 12mx5.5m total with the deck useful area 10mx5.5m has automatic watering, lighting in the bushes with small led foci. The villa is characterized by the spaces of the central area, the large common room that establishes a relationship with the garden reathing the benefits of solar orientation. In fact, all interior spaces have a direct visual relationship with the exterior. The House has an excellent thermal insulation with exterior according to hygrothermal behavior study. The kitchen is equipped and the laundry room. Projtº Arqtª. Arqt. Jose Giant Nearby Places of Interest: Sights, Braga City, Guimarães, etc. https://goo.gl/maps/SXfJqepP8jQp2P3H6 Restaurants https://goo.gl/maps/YrsgaL2pKhokLcX37 Airport https://goo.gl/maps/wkpzxZ3Y837ia9cH9
Features:
- Barbecue
- Dishwasher
- SwimmingPool
- Washing Machine
- Internet
- Alarm
- Intercom Próxima de carro entre 20 a 30 minutos acesso cidades do Porto e aeroporto , Braga a Roma Portuguesa, Guimarães o berço Português, Park do Gerês, Vila do Conde praias, etc.. Cidade de Vigo, Douro Vinhateiro, 1h30min. Casa Unifamiliar composta por um piso térreo em zona urbana Freguesia de Bairro, concelho de Vila Nova de Famalicão. A Moradia tem fachadas orientadas a Norte, Sul, Este e a Oeste. A Moradia é de topologia T7 e é composta por 3 quartos suite mais 1 quarto também suite mas com antecâmara e mais 2 quartos simples com quarto de banho comum, escritório, Sala de Estar e Jantar, Cozinha e sala de pequenos-almoços e garagem para 4 viaturas e onde estão alocadas como caldeiras de águas quentes e aquecimento central, Lavandaria e Salão de entretenimento. A Moradia tem instalado um sistema de ventilação na parte superior exterior da casa, ligado às oito clarabóias que permite para além da renovação do ar de todos os quartos de banho, do corredor principal e das duas antecâmeras também têm luz solar, como para a 9ª clarabóia que é a maior que se situa na entrada de casa no (Hall). A Moradia tem instalado todo equipamento eléctrico a funcionar, como a distribuição de sinal TV por cabo para todos os quartos. A traseira da casa é a zona mais verde, embora haja verde à sua volta, tem uma piscina 12mx5,5m total com o deck área útil 10mx5,5m tem rega automática, iluminação nos arbustos com pequenos focos led. A Moradia caracteriza-se pelos espaços da área central, a grande sala comum que estabelece uma relação com o jardim colhendo os benefícios da orientação solar. Aliás todos os espaços interiores têm relação visual directa com o exterior. A Casa tem um excelente isolamento térmico com exterior conforme estudo de comportamento higrotérmico. A cozinha está equipada e a lavandaria. Projtº Arqtª. arqt. José Gigante Locais de Interesse nas imediações: Pontos Turístico, Cidade Braga , Guimarães, etc https://goo.gl/maps/SXfJqepP8jQp2P3H6 Restaurantes https://goo.gl/maps/YrsgaL2pKhokLcX37 Aeroporto https://goo.gl/maps/wkpzxZ3Y837ia9cH9
Features:
- Barbecue
- Dishwasher
- SwimmingPool
- Washing Machine
- Internet
- Alarm
- Intercom Suivant en voiture entre 20 et 30 minutes accéder aux villes de Porto et à l’aéroport, Braga à la Rome portugaise, Guimarães le Portugais, Park do Gerês, Vila do Conde plages, etc. Ville de Vigo, Douro Vinhateiro, 1h30min. Maison unifamiliale composée d’un rez-de-chaussée dans la zone urbaine Paroisse de Bairro, municipalité de Vila Nova de Famalicão. La villa a des façades orientées au nord, au sud, à l’est et à l’ouest. La villa est de topologie T7 et se compose de 3 chambres suite plus 1 chambre aussi suite mais avec antichambre et 2 chambres simples avec salle de bain commune, bureau, salon et salle à manger, cuisine et salle de petit déjeuner et garage pour 4 voitures et où ils sont situés comme chaudières à eau chaude et chauffage central, Buanderie et salon de divertissement. La Villa a installé un système de ventilation sur l’extérieur supérieur de la maison, relié aux huit puits de lumière qui permet en plus de la rénovation de l’air de toutes les salles de bains, le couloir principal et les deux antétamères ont également la lumière du soleil, comme pour le 9ème puits de lumière qui est le plus grand qui est situé à l’entrée de la maison dans le (Hall). La Villa a installé tous les équipements électriques pour fonctionner, tels que la distribution du signal de télévision par câble à toutes les pièces. L’arrière de la maison est la zone la plus verte, bien qu’il y ait du vert autour d’elle, a une piscine 12mx5.5m au total avec la terrasse zone utile 10mx5.5m a un arrosage automatique, éclairage dans les buissons avec de petits foyers led. La villa se caractérise par les espaces de la zone centrale, la grande salle commune qui établit une relation avec le jardin en respirant les avantages de l’orientation solaire. En fait, tous les espaces intérieurs ont une relation visuelle directe avec l’extérieur. La maison dispose d’une excellente isolation thermique avec extérieur selon l’étude de comportement hygrothermique. La cuisine est équipée et la buanderie. Projtº Arqtª. Arqt. José Giant Lieux d’intérêt à proximité: Sites touristiques, ville de Braga, Guimarães, etc. https://goo.gl/maps/SXfJqepP8jQp2P3H6 Restaurant https://goo.gl/maps/YrsgaL2pKhokLcX37 Aéroport https://goo.gl/maps/wkpzxZ3Y837ia9cH9
Features:
- Barbecue
- Dishwasher
- SwimmingPool
- Washing Machine
- Internet
- Alarm
- Intercom Weiter mit dem Auto zwischen 20 und 30 Minuten Zugang zu Städten Porto und Flughafen, Braga zum portugiesischen Rom, Guimarães die Portugiesen, Park do Gerês, Vila do Conde Strände, etc.. Stadt Vigo, Douro Vinhateiro, 1h30min. Einfamilienhaus bestehend aus einem Erdgeschoss im Stadtgebiet Pfarrei Bairro, Gemeinde Vila Nova de Famalicão. Die Villa hat Fassaden, die nach Norden, Süden, Osten und Westen ausgerichtet sind. Die Villa ist von Topologie T7 und besteht aus 3 Schlafzimmern Suite plus 1 Schlafzimmer auch Suite, aber mit Vorraum und 2 einfachen Schlafzimmern mit Gemeinschaftsbad, Büro, Wohn- und Esszimmer, Küche und Frühstücksraum und Garage für 4 Autos und wo sie sich als Warmwasserboiler und Zentralheizung befinden, Wäscherei und Entertainment Lounge. Die Villa hat ein Lüftungssystem an der oberen Außenseite des Hauses installiert, das mit den acht Oberlichtern verbunden ist, die neben der Renovierung der Luft aller Badezimmer auch den Hauptflur und die beiden Vorkameras mit Sonnenlicht ermöglichen. wie für das 9. Oberlicht, das größte ist, das sich am Eingang des Hauses in der (Halle) befindet. Die Villa hat alle elektrischen Geräte installiert, um zu arbeiten, wie die Verteilung des Kabel-TV-Signals an alle Räume. Die Rückseite des Hauses ist die grünste Gegend, obwohl es Grün um sie herum gibt, hat einen Pool 12mx5.5m insgesamt mit der Deck Nutzfläche 10mx5.5m hat automatische Bewässerung, Beleuchtung in den Büschen mit kleinen LED-Brennpunkten. Die Villa zeichnet sich durch die Räume des zentralen Bereichs aus, den großen Gemeinschaftsraum, der eine Beziehung zum Garten herstellt, der die Vorteile der Sonnenausrichtung widerspiegelt. Tatsächlich haben alle Innenräume eine direkte visuelle Beziehung zum Äußeren. Das Haus hat eine ausgezeichnete Wärmedämmung mit außen nach hygrothermischer Verhaltensstudie. Die Küche ist ausgestattet und die Waschküche. Projtº Arqtª. Arqt. Jose Riese Sehenswürdigkeiten in der Nähe: Sehenswürdigkeiten, Braga City, Guimarães, etc. https://goo.gl/maps/SXfJqepP8jQp2P3H6 Restaurants https://goo.gl/maps/YrsgaL2pKhokLcX37 Flughafen https://goo.gl/maps/wkpzxZ3Y837ia9cH9
Features:
- Barbecue
- Dishwasher
- SwimmingPool
- Washing Machine
- Internet
- Alarm
- Intercom Siguiente en coche entre 20 y 30 minutos acceso ciudades de Oporto y aeropuerto, Braga a la Roma portuguesa, Guimarães el Portugués, Park do Gerês, vila do Conde playas, etc. Ciudad de Vigo, Duero Vinhateiro, 1h30min. Casa unifamiliar compuesta por una planta baja en el área urbana Parroquia de Bairro, municipio de Vila Nova de Famalicão. La villa tiene fachadas orientadas al norte, sur, este y oeste. La villa es de topología T7 y consta de 3 dormitorios en suite más 1 dormitorio también en suite pero con antecámara y 2 dormitorios sencillos con baño común, despacho, salón y comedor, cocina y sala de desayunos y garaje para 4 coches y donde se encuentran como calderas de agua caliente y calefacción central, Salón de lavandería y entretenimiento. La Villa ha instalado un sistema de ventilación en el exterior superior de la vivienda, conectado a los ocho lucernarios que permite además de la renovación del aire de todos los baños, el pasillo principal y las dos antecámaras también tienen luz solar, en cuanto a la 9ª claraboya que es la más grande que se encuentra en la entrada de la casa en el (Hall). La Villa ha instalado todo el equipo eléctrico para funcionar, como la distribución de señal de televisión por cable a todas las habitaciones. La parte trasera de la casa es la zona más verde, aunque hay verde a su alrededor, tiene una piscina de 12mx5.5m en total con el área útil de la cubierta de 10mx5.5m tiene riego automático, iluminación en los arbustos con pequeños focos led. La villa se caracteriza por los espacios de la zona central, la gran sala común que establece una relación con el jardín que reafirma los beneficios de la orientación solar. De hecho, todos los espacios interiores tienen una relación visual directa con el exterior. La vivienda cuenta con un excelente aislamiento térmico con exterior según estudio de comportamiento higrotérmico. La cocina está equipada y el lavadero. Projtº Arqtª. Arqt. José Gigante Lugares de interés cercanos: Lugares de interés, ciudad de Braga, Guimarães, etc. https://goo.gl/maps/SXfJqepP8jQp2P3H6 Restaurantes https://goo.gl/maps/YrsgaL2pKhokLcX37 Aeropuerto https://goo.gl/maps/wkpzxZ3Y837ia9cH9
Features:
- Barbecue
- Dishwasher
- SwimmingPool
- Washing Machine
- Internet
- Alarm
- Intercom Рядом на машине от 20 до 30 минут доступ к городам Порту и аэропорту, Брага к португальскому Риму, Гимарайнш родина португальцев, Парк ду Жереш, пляжи Вила-ду-Конде и т. Д. Город Виго, винодельческий регион Дору, 1 час 30 минут. Дом на одну семью, состоящий из цокольного этажа, в городской зоне Parish of Bairro, муниципалитет Вила-Нова-де-Фамаликан. Фасады виллы выходят на север, юг, восток и запад. Вилла имеет топологию T7 и состоит из 3 спален и 1 спальни, также с прихожей, и еще 2 простых спален с общей ванной комнатой, кабинетом, гостиной и столовой, кухней и залом для завтрака, а также гаражом на 4 машины, где расположены как водогрейные котлы и центральное отопление, Прачечная и развлекательная комната. На вилле установлена система вентиляции в верхней внешней части дома, соединенная с восемью мансардными окнами, что позволяет, помимо обновления воздуха во всех ванных комнатах, в главном коридоре и двух прихожих также есть солнечный свет. что касается 9-го светового люка, который является самым большим, что находится при входе в дом в (холле). На вилле установлено все работающее электрооборудование, такое как распределение сигнала кабельного телевидения во все комнаты. Задняя часть дома - самая зеленая зона, хотя вокруг нее есть зелень, в ней есть бассейн 12 м х 5,5 м общей площадью 10 м х 5,5 м с автоматическим поливом, освещение в кустах небольшими светодиодными прожекторами. Вилла характеризуется пространством центральной зоны, большой общей комнатой, которая устанавливает связь с садом, пожиная плоды солнечной ориентации. На самом деле, все внутренние пространства имеют прямую визуальную связь с экстерьером. Дом имеет отличную теплоизоляцию с экстерьером в соответствии с исследованием гигротермических свойств. Оборудована кухня и оборудована прачечная. Projtº Arqtª. Аркт. Джозеф Гигант Достопримечательности в окрестностях: Туристические достопримечательности, город Брага, Гимарайнш и т.д. https://goo.gl/maps/SXfJqepP8jQp2P3H6 Рестораны https://goo.gl/maps/YrsgaL2pKhokLcX37 Аэропорт https://goo.gl/maps/wkpzxZ3Y837ia9cH9
Features:
- Barbecue
- Dishwasher
- SwimmingPool
- Washing Machine
- Internet
- Alarm
- Intercom Vicino in auto tra 20 e 30 minuti città di accesso di Porto e aeroporto, Braga a Roma portoghese, Guimarães il luogo di nascita portoghese, Park do Gerês, Vila do Conde spiagge, ecc. Città di Vigo, regione vinicola del Douro, 1h30min. Casa unifamiliare composta da un piano terra in un'area urbana Parrocchia di Bairro, comune di Vila Nova de Famalicão. La villa ha facciate rivolte a nord, sud, est e ovest. La villa è di topologia T7 ed è composta da 3 camere da letto suite più 1 camera da letto anche suite ma con anticamera e 2 camere da letto più semplici con bagno comune, ufficio, soggiorno e sala da pranzo, cucina e sala colazione e garage per 4 auto e dove sono allocati come caldaie per acqua calda e riscaldamento centralizzato, Lavanderia e sala di intrattenimento. La villa ha installato un sistema di ventilazione nella parte esterna superiore della casa, collegato agli otto lucernari che consente, oltre al rinnovo dell'aria in tutti i bagni, il corridoio principale e le due anticamere hanno anche luce solare, per quanto riguarda il 9° lucernario, che è il più grande che si trova all'ingresso della casa nel (Corridoio). La villa ha installato tutte le apparecchiature elettriche funzionanti, come la distribuzione del segnale TV via cavo a tutte le camere. La parte posteriore della casa è la zona più verde, anche se c'è del verde intorno, ha una piscina 12mx5,5m totale con la superficie del pavimento del ponte 10mx5,5m ha irrigazione automatica, illuminazione nei cespugli con piccoli faretti a led. La villa si caratterizza per gli spazi della zona centrale, l'ampia sala comune che stabilisce un rapporto con il giardino raccogliendo i benefici dell'orientamento solare. Tutti gli spazi interni, infatti, hanno un rapporto visivo diretto con l'esterno. La casa ha un ottimo isolamento termico con l'esterno secondo lo studio del comportamento igrotermico. La cucina è attrezzata e la lavanderia è attrezzata. Projtº Arqtª. arqt. Giuseppe Gigante Luoghi di interesse nelle vicinanze: Attrazioni turistiche, città di Braga, Guimarães, ecc https://goo.gl/maps/SXfJqepP8jQp2P3H6 Ristoranti https://goo.gl/maps/YrsgaL2pKhokLcX37 Aeroporto https://goo.gl/maps/wkpzxZ3Y837ia9cH9
Features:
- Barbecue
- Dishwasher
- SwimmingPool
- Washing Machine
- Internet
- Alarm
- Intercom Κοντά με το αυτοκίνητο σε 20 έως 30 λεπτά πρόσβαση σε πόλεις από το Πόρτο και το αεροδρόμιο, τη Μπράγκα στην πορτογαλική Ρώμη, το Γκιμαράες τη γενέτειρα της Πορτογαλίας, το πάρκο do Gerês, τις παραλίες Vila do Conde κ.λπ. Πόλη του Vigo, Douro Wine Region, 1 ώρα και 30 λεπτά. Μονοκατοικία αποτελούμενη από ισόγειο στην αστική περιοχή της ενορίας Bairro, δήμος Vila Nova de Famalicão. Το σπίτι έχει προσόψεις προσανατολισμένες προς Βορρά, Νότο, Ανατολή και Δύση. Η βίλα είναι τοπολογίας 7 υπνοδωματίων και αποτελείται από σουίτα 3 υπνοδωματίων συν 1 υπνοδωμάτιο επίσης σουίτα αλλά με προθάλαμο και 2 πιο απλά υπνοδωμάτια με κοινό μπάνιο, γραφείο, σαλόνι και τραπεζαρία, κουζίνα και αίθουσα πρωινού και γκαράζ για 4 αυτοκίνητα και όπου διατίθενται ως λέβητες ζεστού νερού και κεντρική θέρμανση, Σαλόνι πλυντηρίου και ψυχαγωγίας. Η βίλα έχει εγκαταστήσει ένα σύστημα εξαερισμού στο επάνω εξωτερικό του σπιτιού, συνδεδεμένο με τους οκτώ φεγγίτες που επιτρέπει, εκτός από την ανανέωση του αέρα σε όλα τα μπάνια, ο κύριος διάδρομος και οι δύο προθάλαμοι έχουν επίσης ηλιακό φως, όσο για τον 9ο φεγγίτη που είναι ο μεγαλύτερος που βρίσκεται στην είσοδο του σπιτιού στο (Χολ). Η βίλα έχει εγκαταστήσει όλο τον ηλεκτρικό εξοπλισμό σε λειτουργία, όπως τη διανομή καλωδιακού τηλεοπτικού σήματος σε όλα τα δωμάτια. Το πίσω μέρος του σπιτιού είναι η πιο πράσινη περιοχή, αν και υπάρχει πράσινο γύρω του, διαθέτει πισίνα 12μx5.5μ συνολικά με το κατάστρωμα ωφέλιμο χώρο 10μx5.5μ έχει αυτόματη άρδευση, φωτισμό στους θάμνους με μικρούς προβολείς led. Η βίλα χαρακτηρίζεται από τους χώρους του κεντρικού χώρου, το μεγάλο κοινόχρηστο δωμάτιο που δημιουργεί μια σχέση με τον κήπο αποκομίζοντας τα οφέλη του ηλιακού προσανατολισμού. Στην πραγματικότητα, όλοι οι εσωτερικοί χώροι έχουν άμεση οπτική σχέση με το εξωτερικό. Η κατοικία διαθέτει άριστη θερμομόνωση εξωτερικά σύμφωνα με τη μελέτη της υγροθερμικής συμπεριφοράς. Η κουζίνα είναι εξοπλισμένη και το πλυσταριό. Αρχιτεκτονικό έργο. ARQT. Χοσέ Γκιγκάντε Σημεία ενδιαφέροντος στη γύρω περιοχή: Τουριστικά σημεία, Braga City, Guimarães, κλπ. https://goo.gl/maps/SXfJqepP8jQp2P3H6 Εστιατορια https://goo.gl/maps/YrsgaL2pKhokLcX37 Αεροδρόμιο https://goo.gl/maps/wkpzxZ3Y837ia9cH9
Features:
- Barbecue
- Dishwasher
- SwimmingPool
- Washing Machine
- Internet
- Alarm
- Intercom