10 805 396 PLN
11 237 612 PLN
9 508 748 PLN
9 508 748 PLN
10 805 396 PLN
12 750 367 PLN
5 bd
570 m²
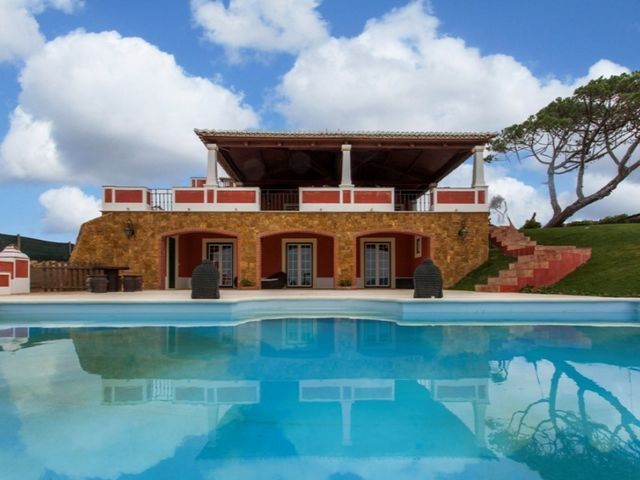
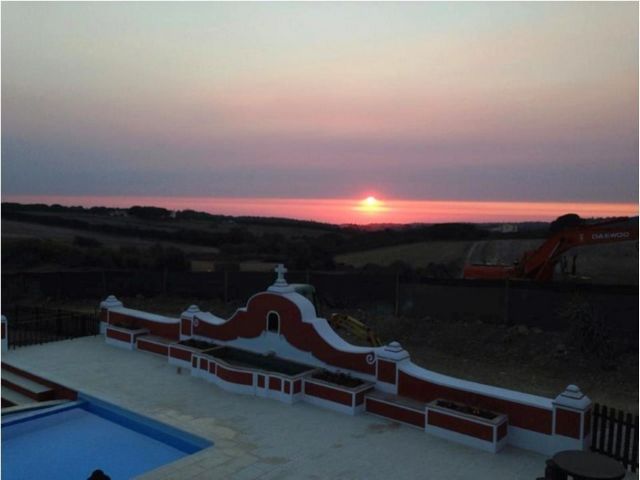
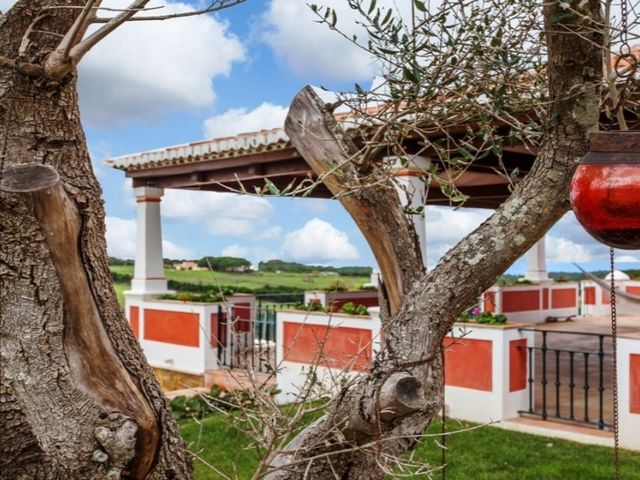
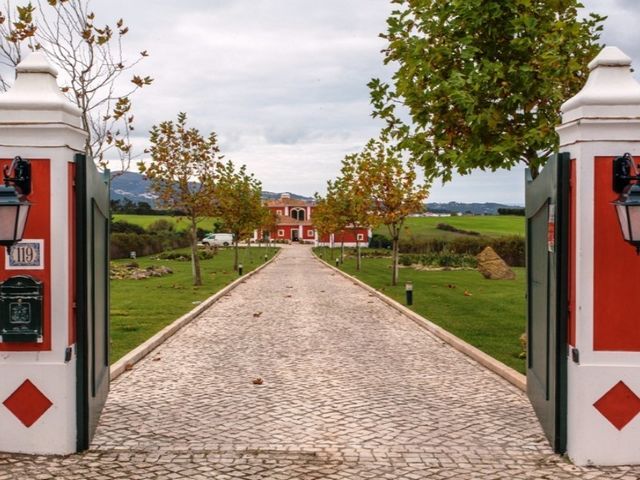
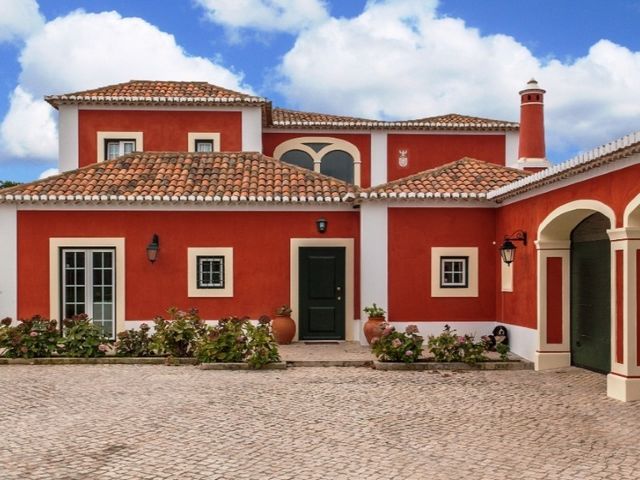
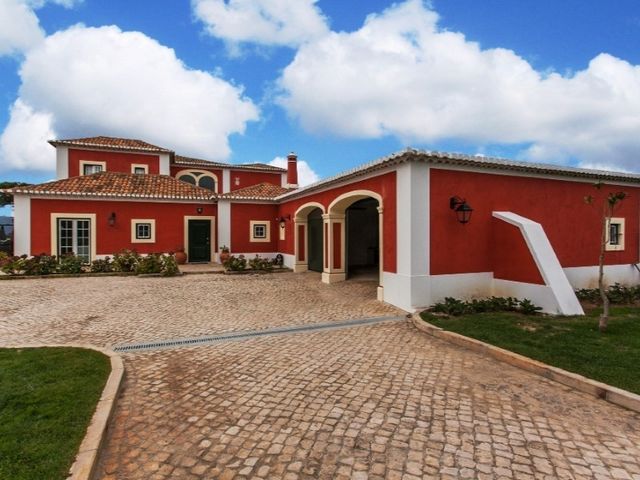
Great Serra de Sintra mountain views and also distant sea views. Total quietness and no immediate neighbours surrounding the villa area.
Built in 2005 in three floors, taking advantage of the natural slope of the plot making it only visible from inside the entrance way forward.
Ground floor with 'calçada portuguesa' entrance to a garage of 68 sqm. Main entrance through the hall and a corridor (27,5 sqm) to two bedrooms (one en suite), WC and a large living rooms of 72 sqm followed by a dining room (15 sqm), both with very good windows to the Serra de Sintra. There is another bedroom suite and the hall has access to the fully equipped kitchen (23 sqm), clothing room, WC and a small staff bedroom.
Outside the living room there is a very large terrace (100 sqm) facing south, over the basement areas. A second terrace facing west (60 sqm) makes this villa full of natural light.
The first floor has the main suite (30 sqm), bathroom and a dressing room of 15 sqm. Three additional bedrooms and WC. There is also another terrace (25 sqm), facing west with superb sunsets.
In the basement floor there are another five rooms: game saloon (28 sqm), gym (17 sqm), cinema/sound room, support room and SPA with jacuzzi, sauna, turkish bath and WC. Access to a patio of 28 sqm and the outdoor heated swimming pool (50 sqm) and a wooden floor area of 100 sqm floor.
There is a good garden and grass areas and total quietness and privacy.
Energy Rating: C
#ref:CB08-02338X Zobacz więcej Zobacz mniej Large villa with a modern portuguese arquitecture style. Plot with plenty of space (10760 sqm) including garden areas and a large lawn.
Great Serra de Sintra mountain views and also distant sea views. Total quietness and no immediate neighbours surrounding the villa area.
Built in 2005 in three floors, taking advantage of the natural slope of the plot making it only visible from inside the entrance way forward.
Ground floor with 'calçada portuguesa' entrance to a garage of 68 sqm. Main entrance through the hall and a corridor (27,5 sqm) to two bedrooms (one en suite), WC and a large living rooms of 72 sqm followed by a dining room (15 sqm), both with very good windows to the Serra de Sintra. There is another bedroom suite and the hall has access to the fully equipped kitchen (23 sqm), clothing room, WC and a small staff bedroom.
Outside the living room there is a very large terrace (100 sqm) facing south, over the basement areas. A second terrace facing west (60 sqm) makes this villa full of natural light.
The first floor has the main suite (30 sqm), bathroom and a dressing room of 15 sqm. Three additional bedrooms and WC. There is also another terrace (25 sqm), facing west with superb sunsets.
In the basement floor there are another five rooms: game saloon (28 sqm), gym (17 sqm), cinema/sound room, support room and SPA with jacuzzi, sauna, turkish bath and WC. Access to a patio of 28 sqm and the outdoor heated swimming pool (50 sqm) and a wooden floor area of 100 sqm floor.
There is a good garden and grass areas and total quietness and privacy.
Energy Rating: C
#ref:CB08-02338X Ampla moradia com um estilo arquitectónico português moderno. Terreno com muito espaço (10760 m²) incluindo áreas ajardinadas e um grande gramado.
Excelentes vistas para a Serra de Sintra e também para o mar distante. Tranquilidade total e sem vizinhos imediatos ao redor da área da vila.
Construído em 2005 em três pisos, aproveitando a inclinação natural do terreno tornando-o apenas visível a partir do interior da entrada para a frente.
Rés-do-chão com entrada calçada portuguesa para uma garagem de 68 m2. Entrada principal pelo hall e um corredor (27,5 m2) para dois quartos (um em suite), WC e uma ampla sala de estar de 72 m2 seguida de uma sala de jantar (15 m2), ambos com janelas muito boas para a Serra de Sintra. Há outra suíte quarto e o hall tem acesso à cozinha totalmente equipada (23 m²), sala de roupas, WC e um pequeno quarto de funcionários.
Fora da sala de estar há um terraço muito grande (100 metros quadrados) virado a sul, sobre as áreas da cave. Um segundo terraço virado a poente (60 m²) torna esta moradia cheia de luz natural.
O primeiro andar conta com a suíte principal (30 m²), banheiro e um closet de 15 m². Três quartos adicionais e WC. Há também outro terraço (25 m²), virado a oeste com soberbos pores-do-sol.
No piso da cave existem mais cinco salas: salão de jogos (28 m2), ginásio (17 m2), sala de cinema/som, sala de apoio e SPA com jacuzzi, sauna, banho turco e WC. Acesso a um pátio de 28 m² e à piscina exterior aquecida (50 m²) e uma área útil de madeira de 100 m².
Há um bom jardim e áreas de grama e total tranquilidade e privacidade.
Classificação Energética: C
#ref:CB08-02338X