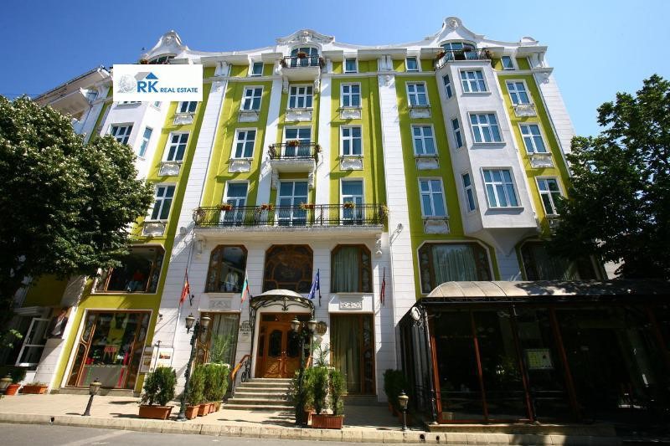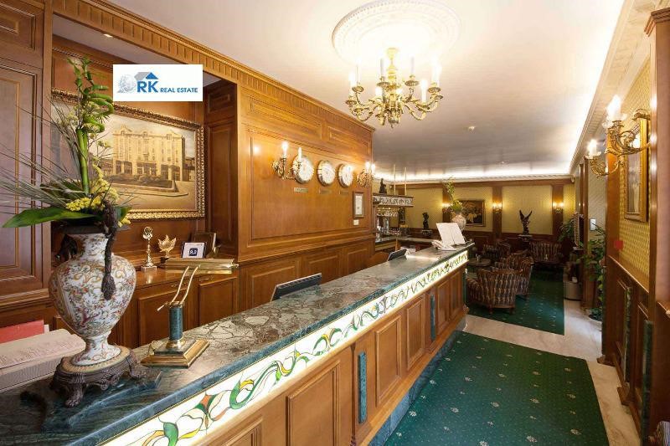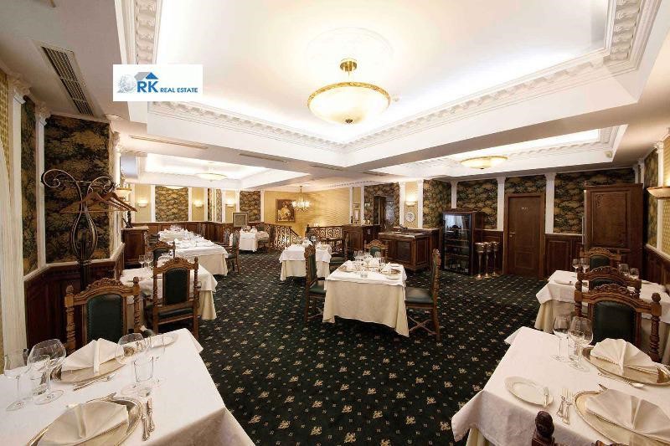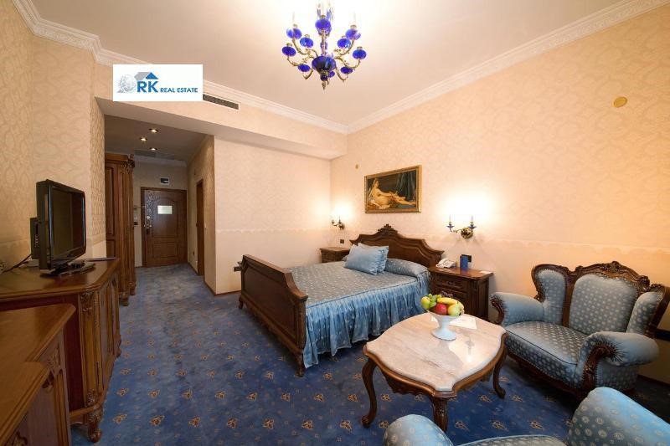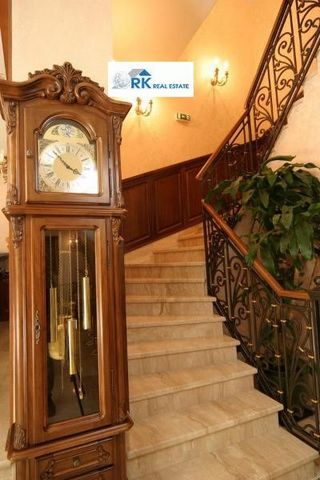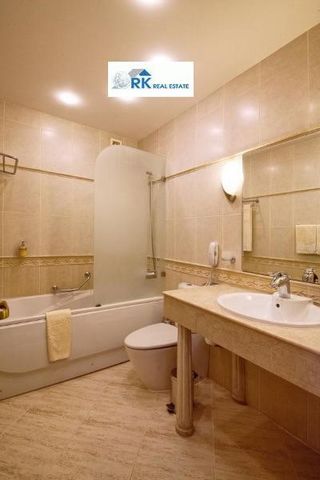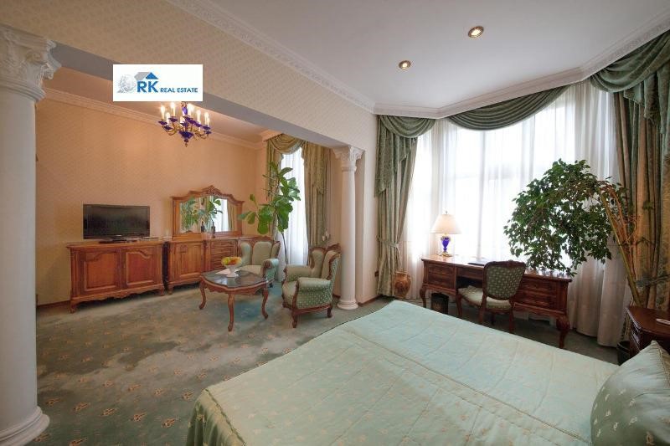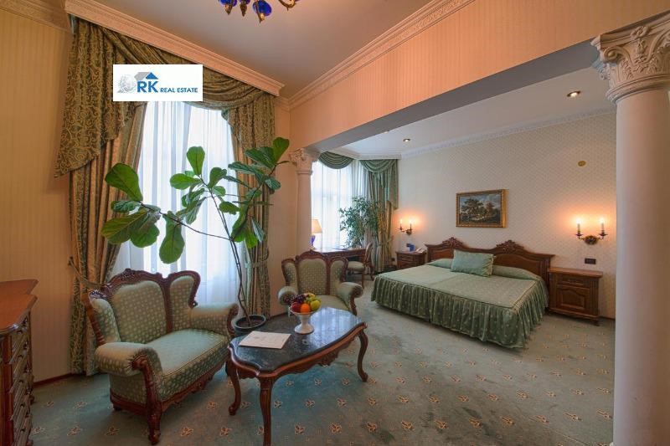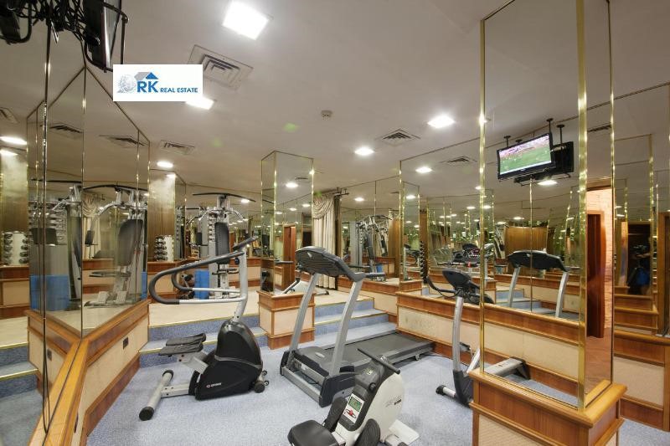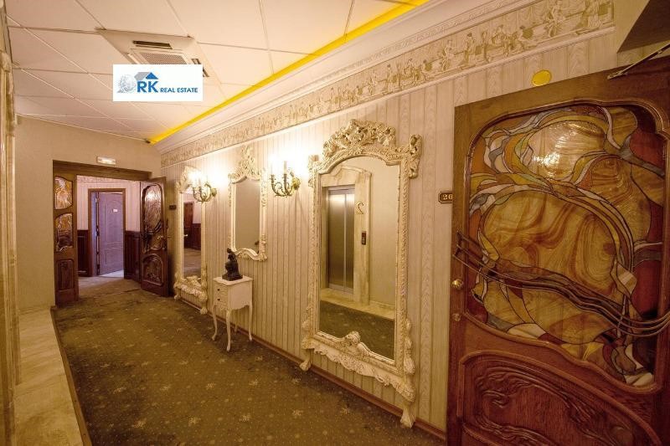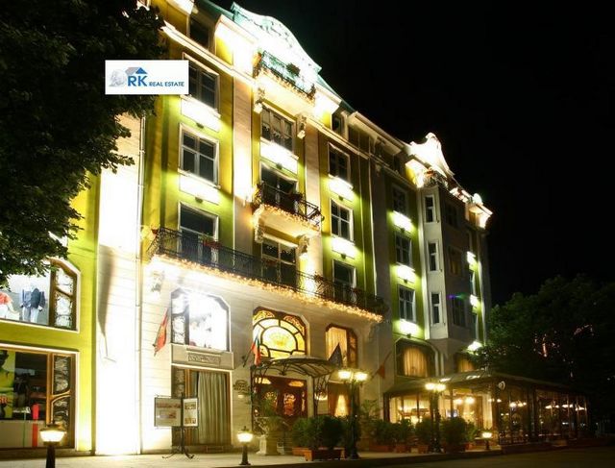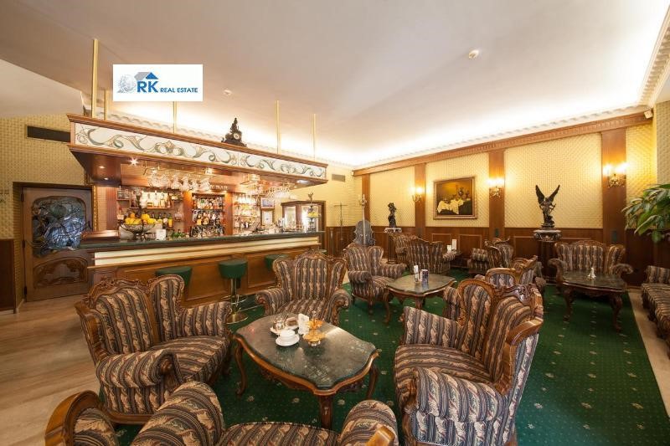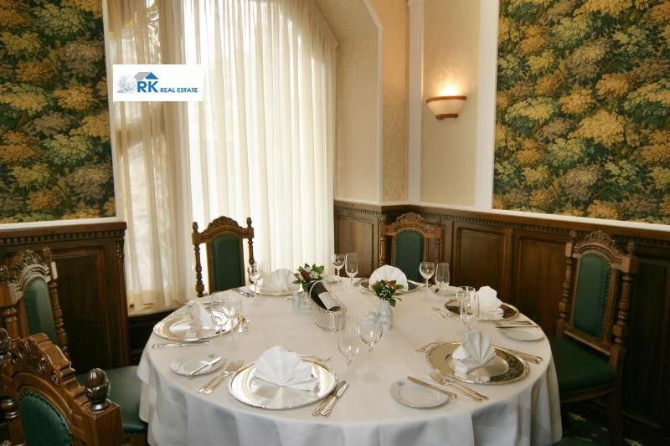POBIERANIE ZDJĘĆ...
Możliwość otworzenia firmy (Na sprzedaż)
2 600 m²
Źródło:
EDEN-T63245188
/ 63245188
Code: In 1750 we are pleased to present to your attention one of the most elegant buildings in the city of Varna in the top center-Grand hotel. The hotel is certainly the equivalent of luxury, brilliance and prestige. The architectural style of the building, which was built in 1912 year by The famous architect Dabko Dabkov, brings the charm and warmth of the last century, starting with a wide gable and baroque elements of the façade and ending with wrought iron railings and statues in the interior. The hotel was completely renovated in the period from 2002 to 2004 years, the height of the The building: 19 m (height from the floor to the roof surface); 7 floors (1 underground + 6 floors above the ground). Basement: Kitchen with a sanitary room with one entrance, located near the lobby bar, spa Center with a small reception, seating area, Jacuzzi and Finnish Sauna, in a separate room equipped with training facilities, access to the spa and Trenažorna room is provided by a lift and a staircase, which starts at the lobby bar. Ground floor: There are two entrances at this level, which allow access to the hotel, one of them leads to a hotel part, And the second-to the lobby bar, to the left of the entrance, leading to the hotel part, is the office of the hotel manager, and to the right is the reception (made of solid wood and green marble); a lobby bar with a bathroom is located behind the reception. Second Ground floor: Restaurant Which is accessed via a staircase from the lobby bar. In the hotel part there is a small warehouse and a service room, which houses the CCTV system and server. First Floor: 6 Rooms: 2 Standard,1 Deluxe,2 Studios,1 apartment,1 A staff room bathroom (WC + shower). Second floor: 6 Rooms: 2 Standard,1 Deluxe,2 Studios,1 Apartment,1 office space with two administrative jobs,1 room with bathroom (WC + shower) for staff. Third floor: 6 Rooms: 2 standard,1 Lux,2 Studios,1 apartment,1 office space with two administrative jobs,1 room with bathroom (WC + shower) for staff. Fourth floor: 6 Rooms: 2 Standard,1 Deluxe,2 Studios,1 Apartment,1 office space with two administrative jobs,1 room with bathroom (WC + shower) for staff. A winter terrace of 50 sq. m. is located on the territory of the municipality, granted to contractual Parking: 23 parking spaces, adjacent to the hotel, are the property of the city hall, provided on contractual terms only for the guests of the hotel. There is also a parking lot in the immediate vicinity of the hotel, with 68 parking spaces. Heating: Central Categorization: 5 stars. Contacts ... Alexey
Zobacz więcej
Zobacz mniej
Код:В1750 Имаме удоволствието да представи на Вашето внимание една от най-елегантните сгради в гр.Варна в топ центъра - Гранд Хотел.Хотелът със сигурност е еквивалент на лукс,блясък и престиж.Архитектурният стил на сградата,която е построена през 1912 година от известния архитект Дабко Дабков,носи чара и топлината на миналия век,като се започне с широк фронтон и барокови елементи на фасадата и завършва с парапети от ковано желязо и статуи в интериора.Хотелът е изцяло реновиран в периода от 2002 до 2004г.г.Височината на сградата:19 м(височина от нивото на пода до покривната повърхност);7 етажа(1 подземен + 6 етажа над земята).Сутерен:кухня със санитарно помещение с един вход,разположен в близост до лоби бар,спа център с малка рецепция,кът с мека мебел,джакузи и финландска сауна,в отделна стая,оборудвана с уреди за тренировки.Достъпът до спа и тренажьорна зала се осигурява от асансьор и стълбище, което започва в лоби бара.Приземен етаж:на това ниво има два входа,които позволяват достъп до хотела,един от тях води до хотелската част,а вторият-до лоби бара.В ляво от входа,водещ до хотелската част,е офисът на управителя на хотела,а надясно е рецепцията(изработена от масивно дърво и зелен мрамор);зад рецепцията е разположен лоби бар със санитарен възел.Вторият надземен етаж:ресторант до който се стига по стълбище от лоби бара.В хотелската част има малък склад и сервизно помещение,в което се помещава системата за видеонаблюдение и сървър.Първи етаж:6 Стаи:2 стандартни,1 делукс,2 студиа,1 апартамент,1 стая за персонал санитарен възел (WC + душ). Втори етаж:6 Стаи:2 стандартни,1 делукс,2 студиа,1 апартамент,1 офис помещение с две работни места за администрация,1 стая със санитарен възел(WC + душ) за персонал. Трети етаж:6 Стаи:2 стандартни,1 лукс,2 студиа,1 апартамент,1 офис помещение с две работни места за администрация,1 стая със санитарен възел(WC + душ)за персонал. Четвърти етаж:6 Стаи:2 стандартни,1 делукс,2 студиа,1 апартамент,1 офис помещение с две работни места за администрация,1 стая със санитарен възел(WC + душ)за персонал.Зимна тераса от 50кв.м.намира се на територията на общината,предоставена на договорни отношения.Паркиране:23 паркоместа,в непосредствена близост до хотела,са собственост на кметството,предоставени на договорни отношения само за гостите на хотела.В непосредствена близост до хотела има и друг паркинг с 68 паркоместа.Отопление:централна климатична система.Категоризация:5 звезди.За контакти ... Алексей
Κωδικός: το 1750 είμαστε στην ευχάριστη θέση να παρουσιάσουμε στην προσοχή σας ένα από τα πιο κομψά κτήρια στην πόλη της Βάρνας στο top Center-Grand Hotel. το ξενοδοχείο είναι σίγουρα το ισοδύναμο της πολυτέλειας, λαμπρότητας και γόητρο. το αρχιτεκτονικό στυλ του κτιρίου, το οποίο χτίστηκε το 1912 έτος από Ο διάσημος αρχιτέκτονας Ντάτκο Ντάβκοφ, φέρνει τη γοητεία και τη ζεστασιά του περασμένου αιώνα, ξεκινώντας με ένα πλατύ και μπαρόκ στοιχεία της πρόσοψης και καταλήγοντας με σφυρήλατο σίδερο κιγκλιδώματα και αγάλματα στο εσωτερικό. το ξενοδοχείο ανακαινίστηκε πλήρως την περίοδο από 2002 έως 2004 χρόνια, το ύψος της Το κτίριο: 19 m (ύψος από το δάπεδο μέχρι την επιφάνεια της οροφής); 7 όροφοι (1 Υπόγειος όροφος + 6 όροφοι πάνω από το έδαφος). υπόγειο: κουζίνα με ένα δωμάτιο υγιεινής με μία είσοδο, που βρίσκεται κοντά στο lobby bar, κέντρο σπα με μικρή υποδοχή, καθιστικό, Jacuzzi και Φινλανδικά Η σάουνα, σε ένα ξεχωριστό δωμάτιο με εγκαταστάσεις εκπαίδευσης, πρόσβαση στο σπα και Trenažorna δωμάτιο παρέχεται από ανελκυστήρα και μια σκάλα, η οποία ξεκινά από το lobby bar. ισόγειο: υπάρχουν δύο εισόδους σε αυτό το επίπεδο, οι οποίες επιτρέπουν την πρόσβαση στο ξενοδοχείο, μία από αυτές οδηγεί σε ένα μέρος του ξενοδοχείου, Και το δεύτερο-στο lobby bar, στα αριστερά της εισόδου, που οδηγεί στο τμήμα του ξενοδοχείου, είναι το γραφείο του διευθυντή του ξενοδοχείου, και στα δεξιά είναι η υποδοχή (κατασκευασμένο από μασίφ ξύλο και πράσινο μάρμαρο). το lobby bar με το μπάνιο βρίσκεται πίσω από τη ρεσεψιόν. δεύτερο ισόγειο: εστιατόριο Το οποίο είναι προσβάσιμο μέσω μιας σκάλας από το lobby bar. στο μέρος του ξενοδοχείου υπάρχει μια μικρή αποθήκη και μια αίθουσα υπηρεσιών, η οποία στεγάζει το σύστημα κλειστού κυκλώματος και διακομιστή. πρώτος όροφος: 6 δωμάτια: 2 Standard, 1 Deluxe, 2 Studios, 1 διαμέρισμα, 1 μπάνιο δωματίου (WC + ντους). Δεύτερος όροφος: 6 δωμάτια: 2 Standard, 1 Deluxe, 2 Studios, 1 διαμέρισμα, 1 χώρος γραφείου με δύο διοικητικές θέσεις εργασίας, 1 δωμάτιο με μπάνιο (WC + ντους) για το προσωπικό. Τρίτος όροφος: 6 δωμάτια: 2 Στάνταρ, 1 Lux, 2 Studios, 1 διαμέρισμα, 1 χώρος γραφείου με δύο διοικητικές θέσεις εργασίας, 1 δωμάτιο με μπάνιο (WC + ντους) για το προσωπικό. Τέταρτος όροφος: 6 δωμάτια: 2 Standard, 1 Deluxe, 2 Studios, 1 διαμέρισμα, 1 χώρος γραφείου με δύο διοικητικές εργασίες, 1 δωμάτιο με μπάνιο (WC + ντους) για το προσωπικό. μια χειμερινή βεράντα 50 τ.μ. βρίσκεται στο έδαφος του Δήμου, που χορηγείται σε συμβατικές Χώρος στάθμευσης: 23 θέσεις στάθμευσης, δίπλα στο ξενοδοχείο, είναι ιδιοκτησία του Δημαρχείου, που παρέχεται με συμβατικούς όρους μόνο για τους επισκέπτες του ξενοδοχείου. υπάρχει επίσης χώρος στάθμευσης σε κοντινή απόσταση από το ξενοδοχείο, με 68 θέσεις στάθμευσης. Θέρμανση: Κεντρική Κατηγοριοποίηση: 5 αστέρια. επαφές ... Αλεξέι
Code: En 1750, nous sommes heureux de présenter à votre attention l'un des bâtiments les plus élégants de la ville de Varna dans le centre-Grand hôtel haut. L'hôtel est certainement l'équivalent de luxe, brillance et prestige. Le style architectural du bâtiment, qui a été construit en 1912 année par Le célèbre architecte Dabko Dabkov, apporte le charme et la chaleur du siècle dernier, en commençant par un large gable et des éléments baroques de la façade et se terminant par des garde-corps en fer forgé et des statues à l'intérieur. L'hôtel a été entièrement rénové dans la période de 2002 à 2004 ans, la hauteur de la Le bâtiment: 19 m (hauteur du sol à la surface du toit); 7 étages (1 sous-sol et 6 étages au-dessus du sol). Sous-sol: Cuisine avec une salle sanitaire avec une entrée, situé près du bar du hall, spa Center avec une petite réception, coin salon, jacuzzi et finlandais Sauna, dans une chambre séparée équipée d'installations de formation, l'accès au spa et à la salle Delorna est assuré par un ascenseur et un escalier, qui commence au bar du hall. Au rez-de-chaussée: Il y a deux entrées à ce niveau, qui permettent l'accès à l'hôtel, l'une d'entre elles mène à une partie de l'hôtel, Et le deuxième au bar du hall, à gauche de l'entrée, menant à la partie de l'hôtel, est le bureau du directeur de l'hôtel, et à droite est la réception (en bois massif et marbre vert); un bar du hall avec une salle de bains est situé derrière la réception. Deuxième rez-de-chaussée: Restaurant Qui est accessible par un escalier du bar du hall. Dans la partie de l'hôtel il ya un petit entrepôt et une salle de service, qui abrite le système de vidéosurveillance et le serveur. Premier étage: 6 Chambres: 2 Standard,1 Deluxe,2 Studios,1 appartement,1 Une salle de bains de chambre du personnel (WC ' douche). Deuxième étage: 6 Chambres: 2 Standard,1 Deluxe,2 Studios,1 Appartement,1 espace de bureau avec deux emplois administratifs,1 chambre avec salle de bains (WC ' douche) pour le personnel. Troisième étage: 6 Chambres: 2 standard,1 Lux,2 Studios,1 appartement,1 espace de bureau avec deux emplois administratifs,1 chambre avec salle de bains (WC ' douche) pour le personnel. Quatrième étage : 6 chambres : 2 Standard,1 Deluxe,2 Studios,1 Appartement,1 espace de bureau avec deux travaux administratifs,1 chambre avec salle de bains (WC et douche) pour le personnel. Une terrasse d'hiver de 50 m2 est située sur le territoire de la municipalité, accordée à des contrats Parking: 23 places de parking, adjacentes à l'hôtel, sont la propriété de l'hôtel de ville, prévue à des conditions contractuelles uniquement pour les clients de l'hôtel. Il y a aussi un parking à proximité immédiate de l'hôtel, avec 68 places de parking. Chauffage: Central Catégorisation: 5 étoiles. Contacts ' ... Alexey
Code: In 1750 we are pleased to present to your attention one of the most elegant buildings in the city of Varna in the top center-Grand hotel. The hotel is certainly the equivalent of luxury, brilliance and prestige. The architectural style of the building, which was built in 1912 year by The famous architect Dabko Dabkov, brings the charm and warmth of the last century, starting with a wide gable and baroque elements of the façade and ending with wrought iron railings and statues in the interior. The hotel was completely renovated in the period from 2002 to 2004 years, the height of the The building: 19 m (height from the floor to the roof surface); 7 floors (1 underground + 6 floors above the ground). Basement: Kitchen with a sanitary room with one entrance, located near the lobby bar, spa Center with a small reception, seating area, Jacuzzi and Finnish Sauna, in a separate room equipped with training facilities, access to the spa and Trenažorna room is provided by a lift and a staircase, which starts at the lobby bar. Ground floor: There are two entrances at this level, which allow access to the hotel, one of them leads to a hotel part, And the second-to the lobby bar, to the left of the entrance, leading to the hotel part, is the office of the hotel manager, and to the right is the reception (made of solid wood and green marble); a lobby bar with a bathroom is located behind the reception. Second Ground floor: Restaurant Which is accessed via a staircase from the lobby bar. In the hotel part there is a small warehouse and a service room, which houses the CCTV system and server. First Floor: 6 Rooms: 2 Standard,1 Deluxe,2 Studios,1 apartment,1 A staff room bathroom (WC + shower). Second floor: 6 Rooms: 2 Standard,1 Deluxe,2 Studios,1 Apartment,1 office space with two administrative jobs,1 room with bathroom (WC + shower) for staff. Third floor: 6 Rooms: 2 standard,1 Lux,2 Studios,1 apartment,1 office space with two administrative jobs,1 room with bathroom (WC + shower) for staff. Fourth floor: 6 Rooms: 2 Standard,1 Deluxe,2 Studios,1 Apartment,1 office space with two administrative jobs,1 room with bathroom (WC + shower) for staff. A winter terrace of 50 sq. m. is located on the territory of the municipality, granted to contractual Parking: 23 parking spaces, adjacent to the hotel, are the property of the city hall, provided on contractual terms only for the guests of the hotel. There is also a parking lot in the immediate vicinity of the hotel, with 68 parking spaces. Heating: Central Categorization: 5 stars. Contacts ... Alexey
Code: V1750 We zijn verheugd om onder uw aandacht een van de meest elegante gebouwen in Varna in het topcentrum - Grand Hotel. 12 jaar door de beroemde architect Dabko Dabkov, brengt de charme en warmte van de vorige eeuw, te beginnen met een brede gevel en barokke elementen van de gevel en eindigend met smeedijzeren leuningen en standbeelden in het interieur. In de periode van 2002 tot 2004 de hoogte van het gebouw: 19 m (hoogte van vloerniveau tot dakoppervlak); 7 verdiepingen (1 ondergronds + 6 verdiepingen boven de grond). De toegang tot de spa en de trainingsruimte wordt geboden door een lift en een trap die begint in de lobbybar. En aan de rechterkant is de receptie (gemaakt van massief hout en groen marmer); achter de receptie is er een lobbybar met een badkamer. 2 studio's, 1 appartement, 1 personeelskamer badkamer (WC + douche). Tweede verdieping: 6 Kamers: 2 standaard, 1 deluxe, 2 studio's, 1 appartement, 1 kantoorkamer met twee administratieve taken, 1 kamer met badkamer (WC + douche) voor het personeel. Derde verdieping: 6 Kamers: 2 standaard, 1 lux, 2 studio's, 1 appartement, 1 kantoorkamer met twee administratieve taken, 1 kamer met badkamer (WC + douche) voor het personeel. Vierde verdieping: 6 Kamers: 2 standaard, 1 deluxe, 2 studio's, 1 appartement, 1 kantoorkamer met twee administratieve taken, 1 kamer met badkamer (WC + douche) voor het personeel.Winterterras van 50sq.m. Parkeren: 23 parkeerplaatsen, naast het hotel, zijn eigendom van het stadhuis, voorzien in contractuele relaties alleen voor de gasten van het hotel. Centrale airconditioning system.Categorization: 5 stars.Contacts ... Alexei
Código:B1750 Nos complace presentar a su atención uno de los edificios más elegantes de la ciudad de Varna en la parte superior central - Grand Hotel.El hotel es sin duda el equivalente de lujo, glamour y prestigio.El estilo arquitectónico del edificio, que fue construido en 1912 por el famoso arquitecto Dabko Dabkov, lleva el encanto y la calidez del siglo pasado, comenzando con un amplio frontón y elementos barrocos en la fachada y terminando con barandillas de hierro forjado y estatuas en el interior. en el período de 2002 a 2004.Altura del edificio:19 m (altura desde el nivel del suelo hasta la superficie del techo); 7 plantas (1 subterránea + 6 plantas sobre rasante).Sótano: cocina con baño con una sola entrada, situada cerca del lobby bar, centro de spa con pequeña recepción, sofá corner, jacuzzi y sauna finlandesa, en una sala independiente equipada con equipamiento para el entrenamiento. El acceso al spa y al gimnasio se realiza mediante un ascensor y una escalera que comienza en el lobby bar. En este nivel hay dos entradas que permiten el acceso al hotel, una de ellas conduce a la parte del hotel, y la segunda, al bar del vestíbulo. A la izquierda de la entrada que conduce a la parte del hotel se encuentra la oficina del gerente del hotel, y a la derecha está la recepción (hecha de madera maciza y mármol verde); Detrás de la recepción hay un bar en el vestíbulo con un baño.Segunda planta: un restaurante al que se puede llegar por una escalera desde el vestíbulo bar.In la parte del hotel hay un pequeño almacén y una sala de servicio, que alberga el sistema de videovigilancia y el servidor.Primera planta:6 Habitaciones:2 estándar,1 de lujo,2 estudios,1 apartamento,1 cuarto de baño para el personal (WC + ducha). Segundo piso: 6 Habitaciones: 2 estándar, 1 deluxe, 2 estudios, 1 apartamento, 1 oficina con dos puestos de trabajo para administración, 1 habitación con baño (WC + ducha) para el personal. Tercer piso: 6 Habitaciones: 2 estándar, 1 de lujo, 2 estudios, 1 apartamento, 1 oficina con dos puestos de trabajo para administración, 1 habitación con baño (WC + ducha) para el personal. Cuarto piso: 6 Habitaciones: 2 estándar, 1 deluxe, 2 estudios, 1 apartamento, 1 oficina con dos puestos de trabajo para administración, 1 habitación con baño (WC + ducha) para el personal. La terraza de invierno de 50 m² se encuentra en el territorio del municipio, proporcionada en virtud de relaciones contractuales. Aparcamiento: 23 plazas de aparcamiento, en las proximidades del hotel, son propiedad del Ayuntamiento, proporcionadas en relación contractual solo para los huéspedes del hotel. sistema de aire acondicionado central.Categorización:5 estrellas.Contactos ... Alexey
Code:B1750 Wir freuen uns, Ihnen eines der elegantesten Gebäude in der Stadt Varna im oberen Zentrum vorzustellen - das Grand Hotel.Das Hotel ist sicherlich das Äquivalent von Luxus, Glamour und Prestige.Der architektonische Stil des Gebäudes, das 1912 von dem berühmten Architekten Dabko Dabkov erbaut wurde, trägt den Charme und die Wärme des letzten Jahrhunderts, beginnend mit einem breiten Giebel und barocken Elementen an der Fassade bis hin zu schmiedeeisernen Geländern und Statuen im Inneren. im Zeitraum von 2002 bis 2004.Höhe des Gebäudes:19 m (Höhe vom Boden bis zur Dachfläche); 7 Etagen (1 Untergeschoss + 6 Stockwerke über dem Boden).Untergeschoss: Küche mit Bad mit einem Eingang, in der Nähe der Lobby-Bar, Spa-Center mit kleiner Rezeption, Sofa-Ecke, Whirlpool und finnischer Sauna, in einem separaten Raum, der mit Trainingsgeräten ausgestattet ist. Der Zugang zum Spa und zum Fitnessraum erfolgt über einen Aufzug und eine Treppe, die in der Lobby-Bar beginnt. Auf dieser Ebene gibt es zwei Eingänge, die den Zugang zum Hotel ermöglichen, einer davon führt in den Hotelteil und der zweite - zur Lobbybar. Links vom Eingang, der zum Hotelteil führt, befindet sich das Büro des Hoteldirektors und auf der rechten Seite die Rezeption (aus Massivholz und grünem Marmor); Hinter der Rezeption befindet sich eine Lobby-Bar mit Bad.Zweiter Stock: ein Restaurant, das über eine Treppe von der Lobby aus erreichbar ist, bar.In dem Hotelteil gibt es ein kleines Lager und einen Serviceraum, in dem das Videoüberwachungssystem und der Server untergebracht sind.Erster Stock: 6 Zimmer: 2 Standard, 1 Deluxe, 2 Studios, 1 Appartement, 1 Personalzimmer, Badezimmer (WC + Dusche). Zweiter Stock: 6 Zimmer: 2 Standardzimmer, 1 Deluxe, 2 Studios, 1 Wohnung, 1 Büroraum mit zwei Arbeitsplätzen für die Verwaltung, 1 Zimmer mit Bad (WC + Dusche) für das Personal. Dritte Etage: 6 Zimmer: 2 Standardzimmer, 1 Luxuszimmer, 2 Studios, 1 Wohnung, 1 Büroraum mit zwei Arbeitsplätzen für die Verwaltung, 1 Zimmer mit Bad (WC + Dusche) für das Personal. Vierter Stock: 6 Zimmer: 2 Standardzimmer, 1 Deluxe, 2 Studios, 1 Wohnung, 1 Büroraum mit zwei Arbeitsplätzen für die Verwaltung, 1 Zimmer mit Bad (WC + Dusche) für das Personal. Die Winterterrasse von 50 m² befindet sich auf dem Gebiet der Gemeinde und wird auf dem Gebiet der Gemeinde zur Verfügung gestellt. Parken: 23 Parkplätze, in unmittelbarer Nähe des Hotels, sind Eigentum des Rathauses und werden im Rahmen von Vertragsbeziehungen nur für die Gäste des Hotels zur Verfügung gestellt. zentrale Klimaanlage.Kategorisierung:5 stars.Kontakte ... Alexey
Źródło:
EDEN-T63245188
Kraj:
BG
Miasto:
Varna
Kategoria:
Komercyjne
Typ ogłoszenia:
Na sprzedaż
Typ nieruchomości:
Możliwość otworzenia firmy
Wielkość nieruchomości:
2 600 m²
