7 375 294 PLN
7 r
7 bd
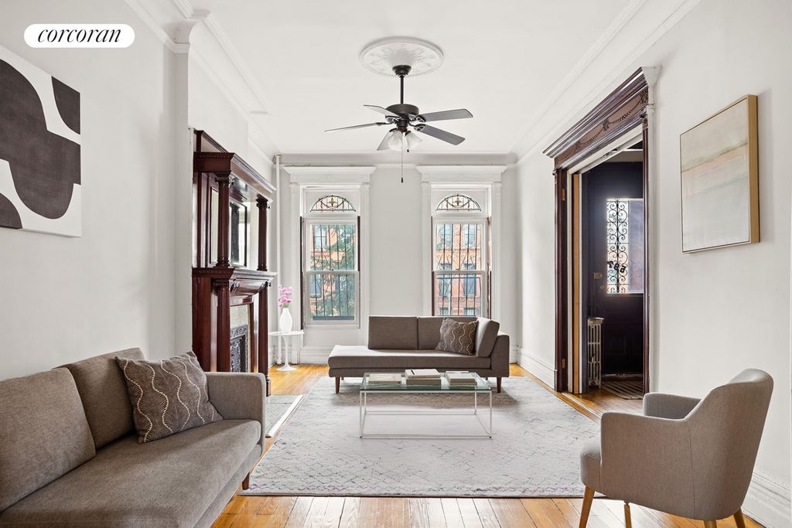
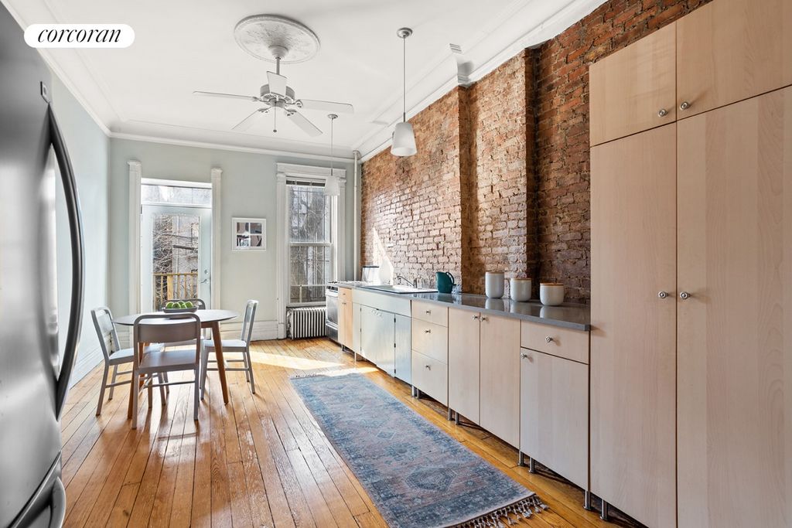
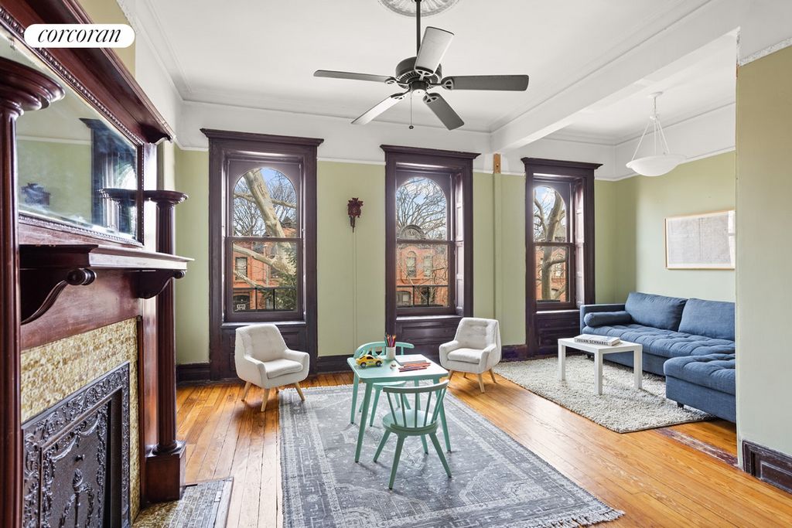
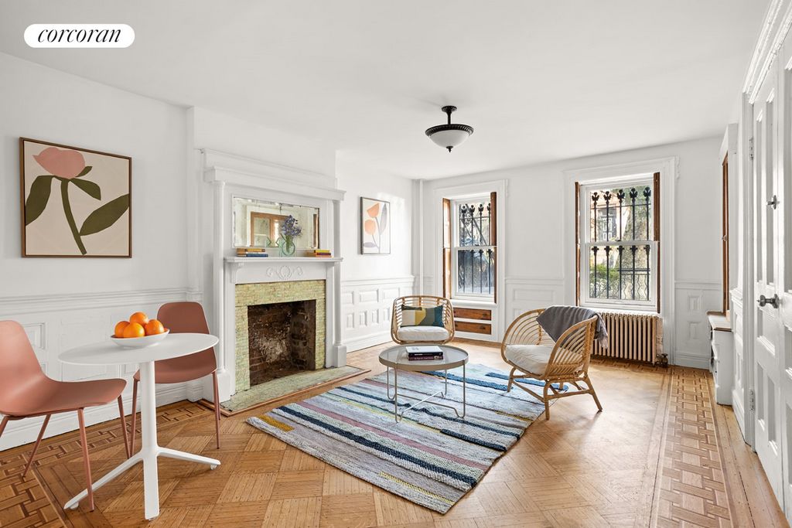
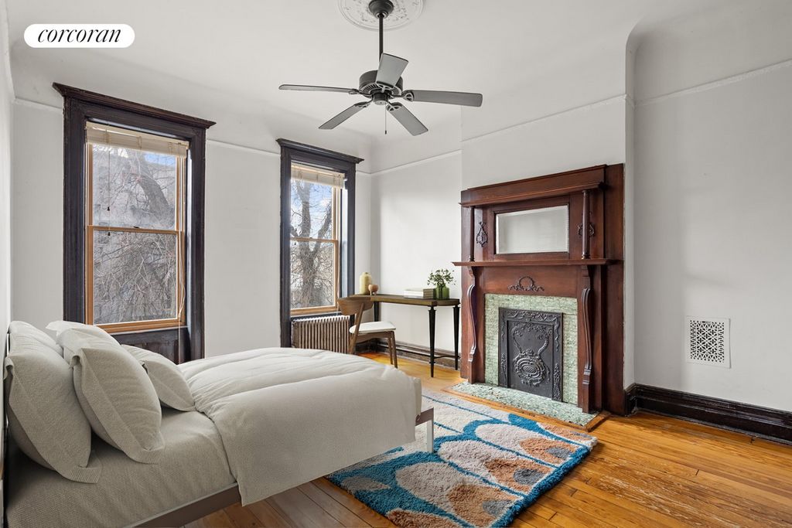
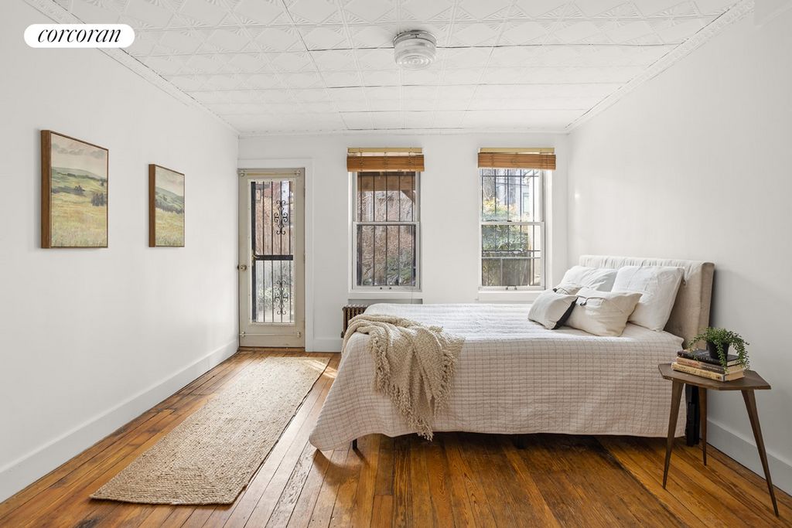
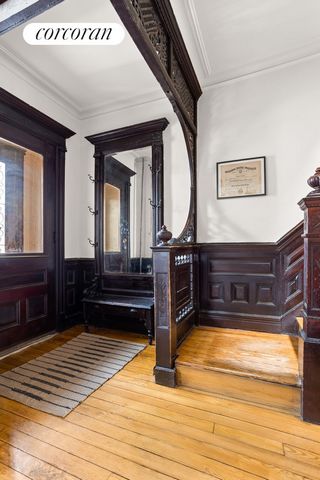
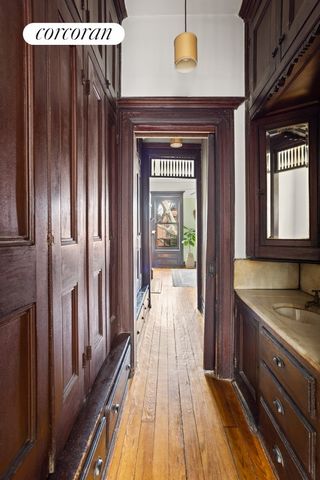
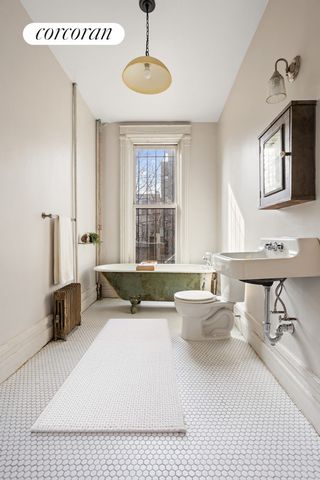
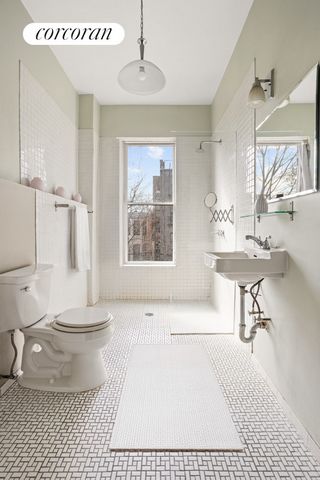
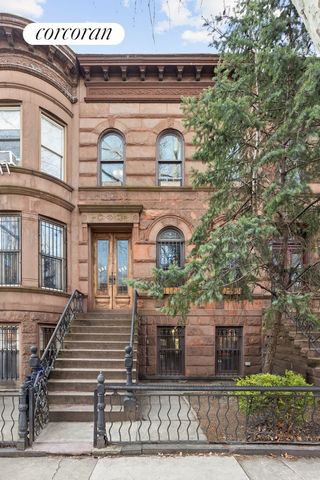
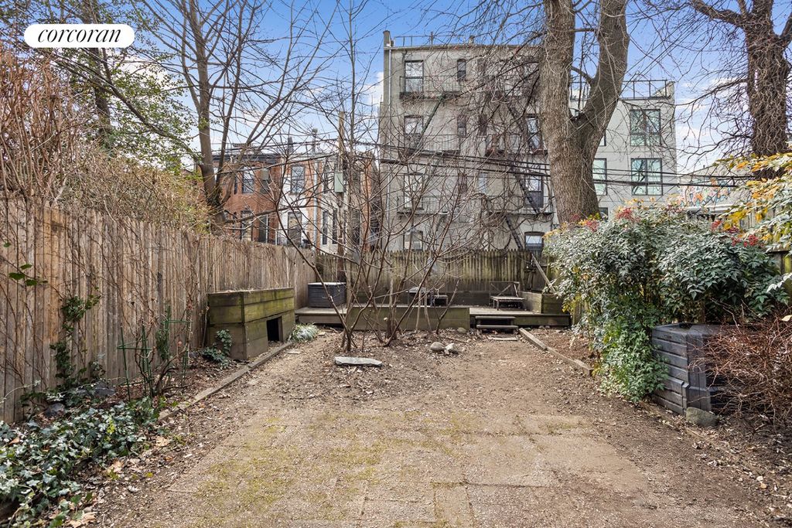
Saturday 3/22 from 4:30 - 5:30pm
Sunday 3/23 from 1:30 - 2:30pm
Please reach out to the Corcoran listing agent to schedule a viewingWelcome home to a classic two-family brownstone comprised of three stories (plus basement) and an expansive garden. Built circa 1899, this house is configured as an owner's duplex with a one-bedroom garden level apartment. 592 Decatur Street measures 20-feet wide and 45-feet deep with a lot depth of 100 feet deep - offering approx. 2,700 square feet of interior living space with two decks outside in addition to the garden. If you're looking for pre-war elegance combined with contemporary updates - you've found it.When you enter this historic house, you're immediately met with the well-preserved original details that sweep throughout the property: entry bench with pier mirror, a grand staircase with an ornate banister & spindles, rich wooden pocket window shutters and pocket doors, decorative fireplace mantels with inlaid mirrors, stained glass windows & skylight, high ceilings adorned with medallions (over 10 ft. in height on the parlor level), carved moldings, exposed brick, original built-in drawers & cabinetry and both plank and inlaid wood floors.The parlor level offers an oversized living room that walks into a stylish and sunny kitchen boasting rustic exposed brick, plank wood floors and plenty of room for dining. The kitchen steps out onto a deck that leads down to the garden via a spiral staircase. The parlor level also offers an oversized full bathroom featuring a claw-foot tub. Upstairs, you'll find two spacious bedrooms and another full bathroom with a walk-in shower.Downstairs, the garden level apartment features a bedroom complete with tin ceilings and direct access to the backyard. This unit offers an open-plan kitchen and a living space full of gracious period details including wainscoting, pocket window shutters, decorative fireplace mantel with inlaid mirror, built-in cabinetry and inlaid hardwood floor.Each unit has access to its own separate washer + dryer.Nestled in vibrant Bedford-Stuyvesant, enjoy the convenience of excellent restaurants (L'Antagoniste, Chez Oskar and Saraghina - to name a few) and easy access to transportation (subways: the A/C at Ralph Avenue, the J at Halsey Street and the L at Bushwick Avenue). Zobacz więcej Zobacz mniej 1st Weekend Open Houses:
Saturday 3/22 from 4:30 - 5:30pm
Sunday 3/23 from 1:30 - 2:30pm
Please reach out to the Corcoran listing agent to schedule a viewingWelcome home to a classic two-family brownstone comprised of three stories (plus basement) and an expansive garden. Built circa 1899, this house is configured as an owner's duplex with a one-bedroom garden level apartment. 592 Decatur Street measures 20-feet wide and 45-feet deep with a lot depth of 100 feet deep - offering approx. 2,700 square feet of interior living space with two decks outside in addition to the garden. If you're looking for pre-war elegance combined with contemporary updates - you've found it.When you enter this historic house, you're immediately met with the well-preserved original details that sweep throughout the property: entry bench with pier mirror, a grand staircase with an ornate banister & spindles, rich wooden pocket window shutters and pocket doors, decorative fireplace mantels with inlaid mirrors, stained glass windows & skylight, high ceilings adorned with medallions (over 10 ft. in height on the parlor level), carved moldings, exposed brick, original built-in drawers & cabinetry and both plank and inlaid wood floors.The parlor level offers an oversized living room that walks into a stylish and sunny kitchen boasting rustic exposed brick, plank wood floors and plenty of room for dining. The kitchen steps out onto a deck that leads down to the garden via a spiral staircase. The parlor level also offers an oversized full bathroom featuring a claw-foot tub. Upstairs, you'll find two spacious bedrooms and another full bathroom with a walk-in shower.Downstairs, the garden level apartment features a bedroom complete with tin ceilings and direct access to the backyard. This unit offers an open-plan kitchen and a living space full of gracious period details including wainscoting, pocket window shutters, decorative fireplace mantel with inlaid mirror, built-in cabinetry and inlaid hardwood floor.Each unit has access to its own separate washer + dryer.Nestled in vibrant Bedford-Stuyvesant, enjoy the convenience of excellent restaurants (L'Antagoniste, Chez Oskar and Saraghina - to name a few) and easy access to transportation (subways: the A/C at Ralph Avenue, the J at Halsey Street and the L at Bushwick Avenue).