POBIERANIE ZDJĘĆ...
Dom & dom jednorodzinny for sale in Jedburgh
3 119 679 PLN
Dom & dom jednorodzinny (Na sprzedaż)
4 r
6 bd
5 ba
Źródło:
EDEN-T105052802
/ 105052802
Źródło:
EDEN-T105052802
Kraj:
GB
Miasto:
Jedburgh
Kod pocztowy:
TD8 6BN
Kategoria:
Mieszkaniowe
Typ ogłoszenia:
Na sprzedaż
Typ nieruchomości:
Dom & dom jednorodzinny
Pokoje:
4
Sypialnie:
6
Łazienki:
5
Garaże:
1
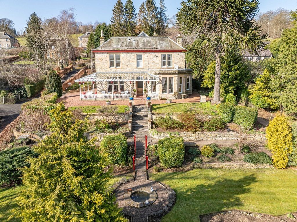
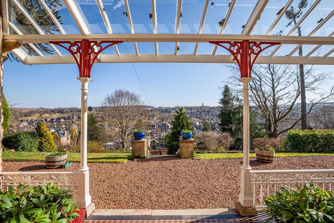
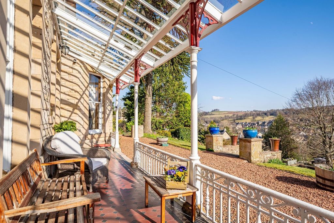
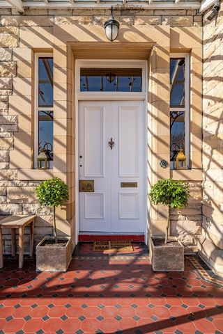
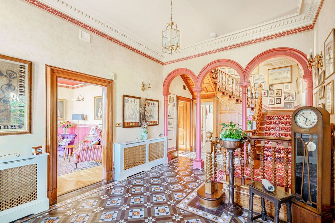
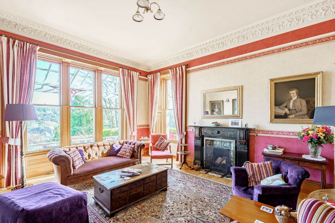
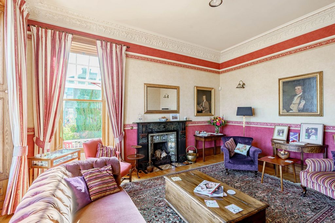
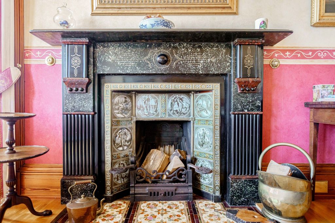
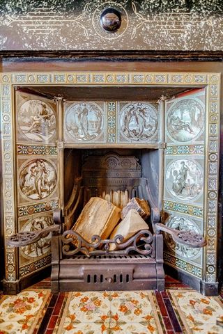
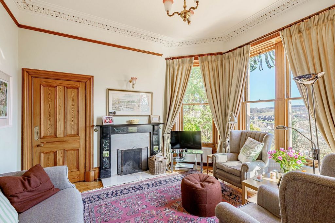
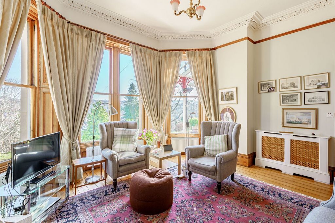
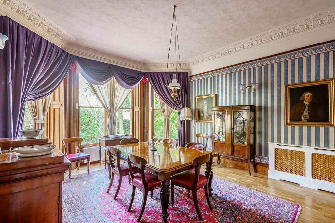
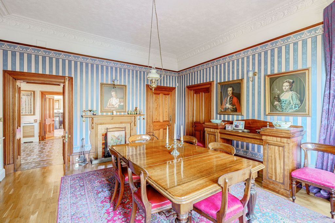
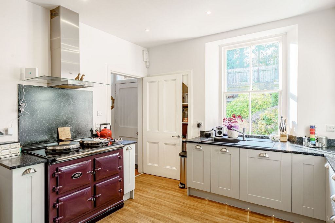
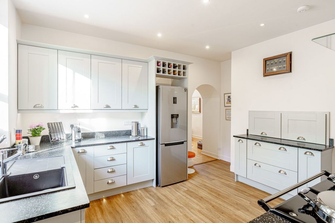
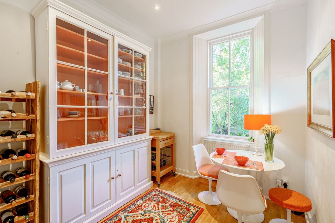
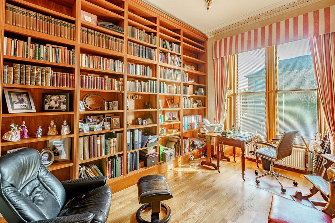
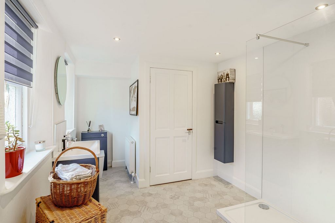
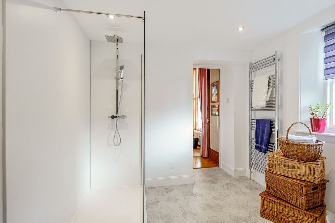
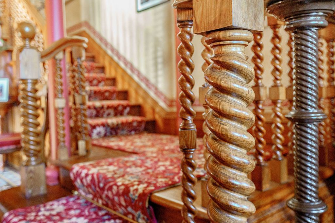
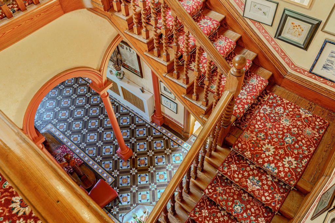
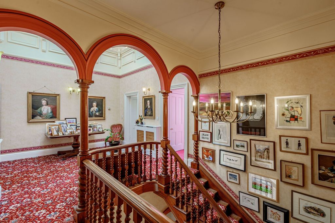
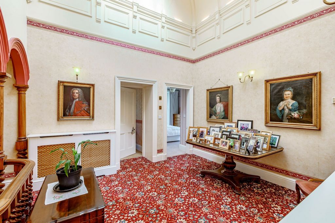
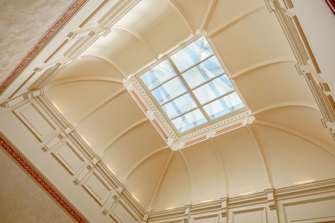
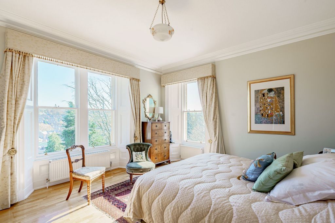
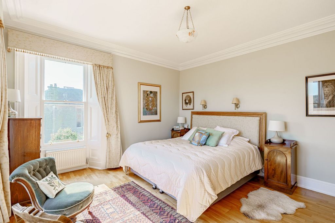
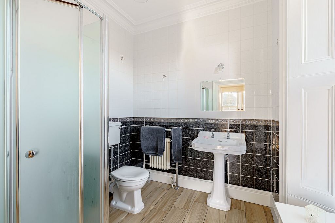
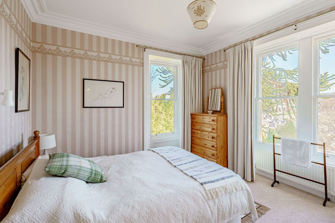
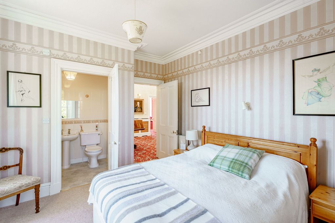
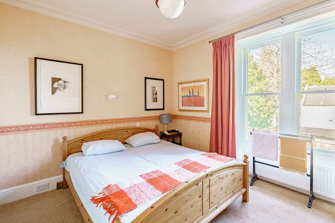
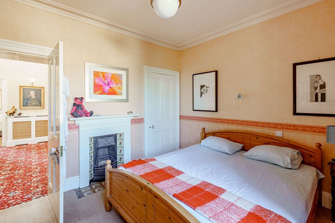
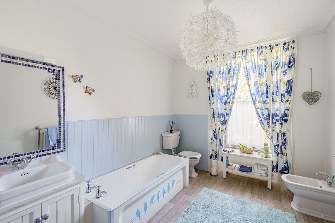
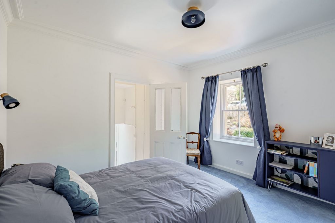
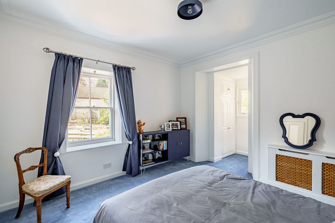
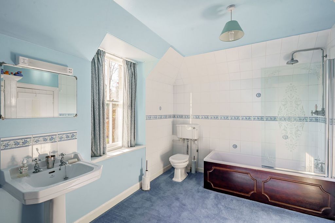
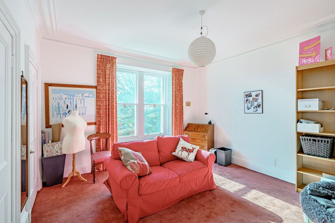
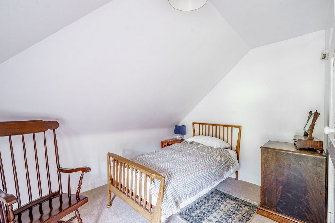
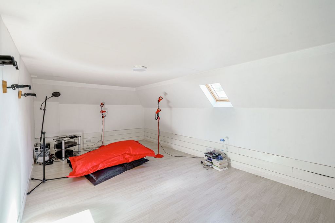
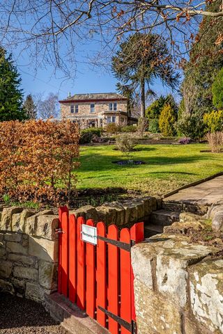
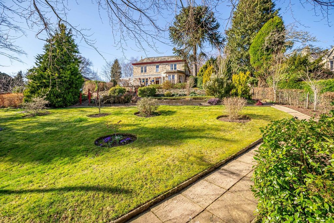
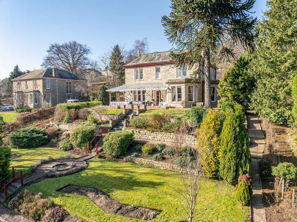
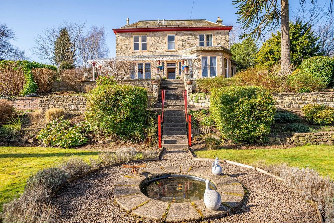
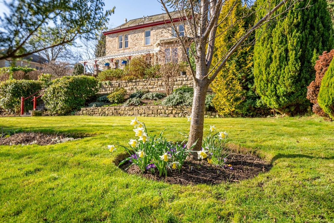
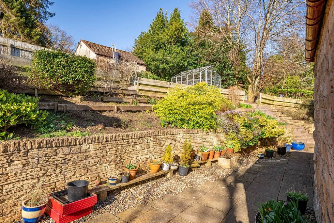
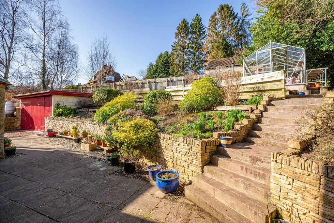
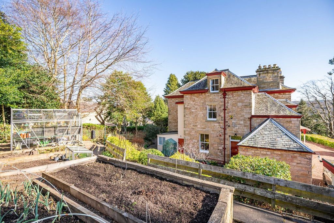
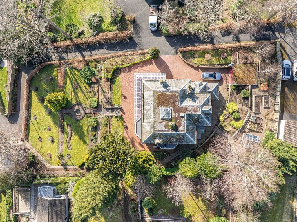
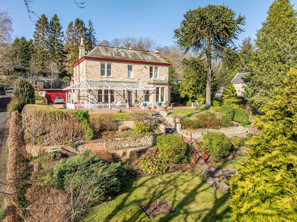
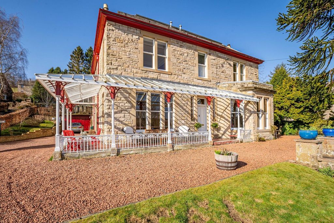
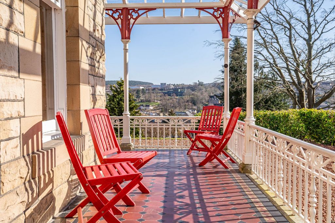
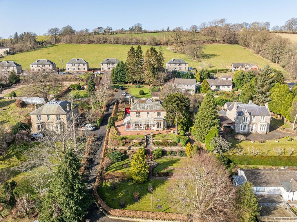
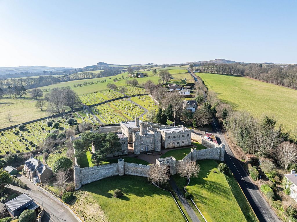
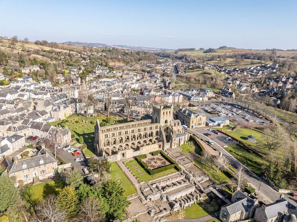
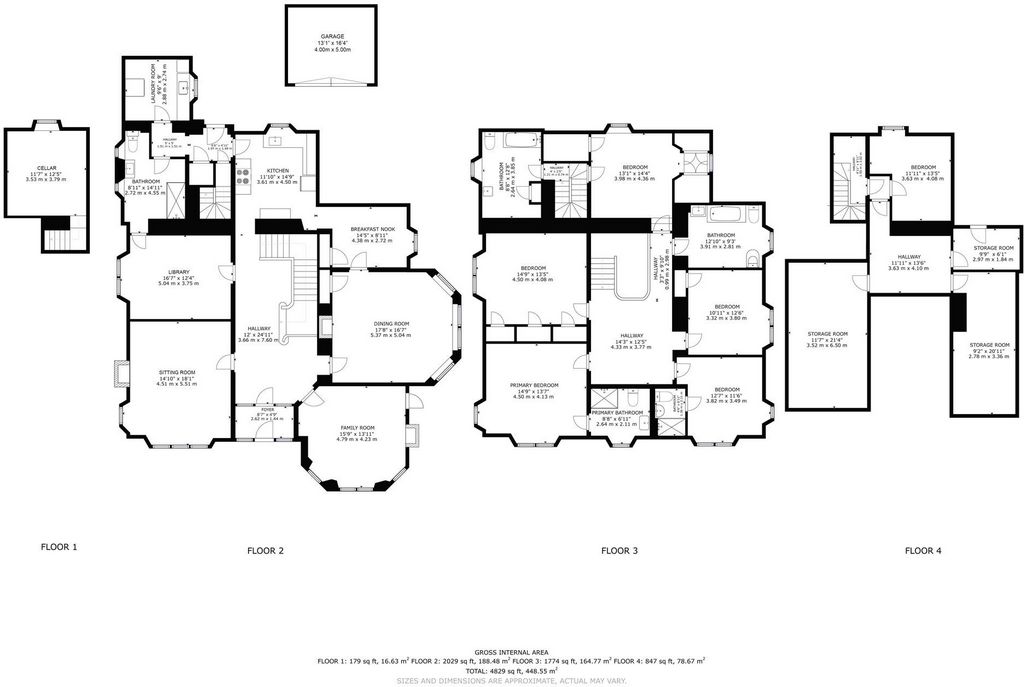
Energy Efficiency Potential: 73.0
Features:
- Garage
- Garden Zobacz więcej Zobacz mniej Normanie is arguably one of Jedburgh’s finest Victorian homes, set in an elevated position with superb views over the town and to the surrounding countryside beyond. Built in 1889 for the local Provost and wine merchant John Sword, this substantial C Listed property offers an abundance of exquisite period features throughout; one of the most elegant being the ornate covered verandah. The verandah was inspired by Kew Gardens and is featured in Mackenzie & Moncur Ltd catalogue, based in Edinburgh, Glasgow and London. Internally, original features include skirting boards, doors, ceiling cornices, floor tiles, a barley twist stair balustrade, fireplaces and more. Normanie is over 4800 sq ft in size, with immaculately presented accommodation, a flexible layout and outstanding views from many rooms. Accommodation The property is approached via a shared access road that leads to the private entrance, with gravelled driveway and detached garage. A solid timber front door opens into the vestibule, where a part glazed inner door leads into the grand reception hall. The impressive hall features original tiling to the floor and a striking solid oak staircase with barley twist balustrade. There are four principal reception rooms on the ground floor. The sitting room is filled with natural light and enjoys a dual aspect, with tall sash windows to the front and side, giving excellent views over Jedburgh. There is a substantial marble fireplace with tiled insert (depicting Shakespeare’s plays) that houses an open fire. The family room is also located to the front of the house and boasts a wide, shallow bay window with tremendous views. There is an impressive open fire with marble surround and tiled insert, and a shelved press cupboard. Adjacent to the family room is the large dining room. This generous room has a wide, shallow bay window to the side elevation and an open fire set in a solid oak surround. There are return doors from the dining room to the hall and to the breakfast room. The library/study is fitted with built-in bookshelves to two walls and has direct access to a bright and contemporary Jack and Jill shower room, which was installed very recently. Given the layout, the library could lend itself to being a ground floor bedroom with en-suite, should this be required. The kitchen is located to the rear of the house and has been sensitively upgraded in recent years with Shaker style units and Corian worksurfaces. There is an integrated dishwasher, space for a fridge/freezer and an attractive electric Aga (this may be available by separate negotiation). An archway from the kitchen leads through to a charming informal breakfast room, with direct access to the dining room too. The rear porch, pantry cupboard and utility/boiler room, completes the ground floor accommodation. In addition, there is a useful cellar. The fine staircase rises to a light and spacious first floor landing with ceiling cupola above. The two principal bedrooms enjoy a dual aspect with far reaching views, and ensuite shower rooms. There are three further double bedrooms on this level, along with the family bathroom, which comprises a ceramic bath, WC, bidet and wash hand basin. A secondary staircase, accessed from the ground floor rear porch, leads up to a spacious bathroom and to bedroom 5, as well as continuing up to the top floor of the house where a further bedroom can be found. Also at this level is a large flexible use room, a box room and a generous store room. In summary, this is an excellent family home with generous, flexible accommodation throughout, and must be viewed to be fully appreciated. Outside There are beautifully landscaped gardens to the front and rear of the property. Positioned on a gently sloping site, the front garden is predominantly laid to lawn, with mature shrubs and bushes, deep flower beds and a small water feature with function for a fountain if desired. A path leads down to a pedestrian gate at the bottom of the garden and also continues around the house to the rear, where a generous potting shed can be found, along with stone steps up to the greenhouse and raised beds. The detached garage has power and light, and a solid timber door, with flat roof over. The real ‘wow factor’ externally has to be the cast iron Victorian verandah, which wraps around the house and offers a sheltered and sunny spot for alfresco entertaining. Services: Mains electricity, mains water supply, gas central heating, mains drainage. Broadband supplied by EE (internet speed 55Mbps), with fibre broadband due imminently. Local Authority: Scottish Borders Council – Council Tax Band G EPC: E Home Report: A copy of the Home Report is available on request from Fine & Country South Scotland. Viewings: Strictly by appointment with the sole selling agents, Fine & Country South Scotland. Offers: All offers should be made in Scottish Legal Form to the offices of the sole selling agents, Fine & Country South Scotland by email to ... Note: Normanie is accessed via a private shared road. Normanie has 2/6 responsibility of any maintenance required. The road is in good condition. Matters of Title: The property is sold subject to all existing easements, burdens, reservations and wayleaves, including rights of access and rights of way whether contained in the Title Deeds or informally constituted and whether referred to in the General Remarks and Stipulations or not. The Purchaser(s) will be held to have satisfied themselves as to the nature of such matters. Tenure and Possession: The Freehold title is offered for sale with vacant possession upon completion. Money Laundering Obligations: In accordance with the Money Laundering Regulations 2017 the selling agents are required to verify the identity of the purchaser at the time an offer is accepted. Website and Social Media: Further details of this property as well as all others offered by Fine & Country are available to view on our website ... For updates and the latest properties like us on facebook.com/fineandcountrysouthscotland and Instagram on @fineandcountrysouthscotland. Referrals: Fine & Country work with preferred providers for the delivery of certain services necessary for a house sale or purchase. Our providers price their products competitively, however you are under no obligation to use their services and may wish to compare them against other providers. Should you choose to utilise them Fine & Country will receive a referral fee: PIA Financial Solutions – arrangement of mortgage & other products/insurances; Fine & Country will receive a referral fee of £50 per mortgage referral. Figures quoted are inclusive of VAT. Energy Efficiency Current: 44.0
Energy Efficiency Potential: 73.0
Features:
- Garage
- Garden Normanie est sans doute l’une des plus belles maisons victoriennes de Jedburgh, située dans une position élevée avec une vue superbe sur la ville et la campagne environnante au-delà. Construite en 1889 pour le prévôt local et marchand de vin John Sword, cette importante propriété classée C offre une abondance de caractéristiques d’époque exquises ; L’une des plus élégantes étant la véranda couverte ornée. La véranda a été inspirée par Kew Gardens et figure dans le catalogue de Mackenzie & Moncur Ltd, basé à Édimbourg, Glasgow et Londres. À l’intérieur, les caractéristiques d’origine comprennent des plinthes, des portes, des corniches de plafond, des carreaux de sol, une balustrade d’escalier torsadée, des cheminées et plus encore. Normanie a une superficie de plus de 4800 pieds carrés, avec un hébergement impeccablement présenté, une disposition flexible et des vues exceptionnelles depuis de nombreuses chambres. Hébergement La propriété est accessible par une route d’accès partagée qui mène à l’entrée privée, avec une allée en gravier et un garage détaché. Une porte d’entrée en bois massif s’ouvre sur le vestibule, où une porte intérieure partiellement vitrée mène au grand hall de réception. L’impressionnant hall présente un carrelage d’origine au sol et un escalier en chêne massif saisissant avec une balustrade torsadée en orge. Il y a quatre salles de réception principales au rez-de-chaussée. Le salon est baigné de lumière naturelle et bénéficie d’un double aspect, avec de hautes fenêtres à guillotine à l’avant et sur le côté, offrant une vue imprenable sur Jedburgh. Il y a une grande cheminée en marbre avec un insert en tuiles (représentant les pièces de Shakespeare) qui abrite un feu ouvert. La salle familiale est également située à l’avant de la maison et dispose d’une baie vitrée large et peu profonde avec une vue imprenable. Il y a un impressionnant feu ouvert avec un entourage en marbre et un insert en carrelage, et une armoire à presse à étagères. Adjacente à la salle familiale se trouve la grande salle à manger. Cette pièce généreuse dispose d’une large baie vitrée peu profonde sur l’élévation latérale et d’un feu ouvert placé dans un cadre en chêne massif. Il y a des portes de retour de la salle à manger vers le hall et vers la salle de petit-déjeuner. La bibliothèque/bureau est équipée d’étagères intégrées sur deux murs et a un accès direct à une salle de douche Jack and Jill lumineuse et contemporaine, qui a été installée très récemment. Compte tenu de la disposition, la bibliothèque pourrait se prêter à être une chambre au rez-de-chaussée avec salle de bains, si nécessaire. La cuisine est située à l’arrière de la maison et a été mise à niveau avec soin ces dernières années avec des unités de style Shaker et des surfaces de travail en Corian. Il y a un lave-vaisselle intégré, un espace pour un réfrigérateur/congélateur et un attrayant Aga électrique (cela peut être disponible sur négociation séparée). Une arche de la cuisine mène à une charmante salle de petit-déjeuner informelle, avec un accès direct à la salle à manger. Le porche arrière, le garde-manger et la buanderie/chaufferie, complètent le logement du rez-de-chaussée. De plus, il y a une cave utile. Le bel escalier monte vers un palier lumineux et spacieux au premier étage avec une coupole de plafond au-dessus. Les deux chambres principales bénéficient d’un double aspect avec une vue imprenable et des salles de douche attenantes. Il y a trois autres chambres doubles à ce niveau, ainsi que la salle de bains familiale, qui comprend une baignoire en céramique, des toilettes, un bidet et un lavabo. Un escalier secondaire, accessible depuis le porche arrière du rez-de-chaussée, mène à une salle de bains spacieuse et à la chambre 5, ainsi qu’à la montée au dernier étage de la maison où se trouve une autre chambre. À ce niveau se trouve également une grande salle d’utilisation flexible, une salle de stockage et un grand espace de stockage. En résumé, il s’agit d’une excellente maison familiale avec un hébergement généreux et flexible, et doit être vue pour être pleinement appréciée. À l’extérieur, il y a des jardins magnifiquement aménagés à l’avant et à l’arrière de la propriété. Situé sur un site en pente douce, le jardin avant est principalement constitué de pelouse, avec des arbustes et des buissons matures, des parterres de fleurs profonds et une petite pièce d’eau avec fonction pour une fontaine si vous le souhaitez. Un chemin mène à une porte piétonne au fond du jardin et continue également autour de la maison à l’arrière, où se trouve un généreux hangar de rempotage, ainsi que des marches en pierre menant à la serre et des plates-bandes surélevées. Le garage détaché a l’électricité et la lumière, et une porte en bois massif, avec un toit plat dessus. À l’extérieur, le véritable « facteur wow » doit être la véranda victorienne en fonte, qui entoure la maison et offre un endroit abrité et ensoleillé pour se divertir en plein air. Services : Électricité du réseau, approvisionnement en eau du réseau, chauffage central au gaz, tout à l’égout. Haut débit fourni par EE (vitesse Internet de 55 Mbps), avec haut débit en fibre optique prévu sous peu. Autorité locale : Scottish Borders Council – Council Council – Council Tax Band G EPC : E Rapport sur l’accueil : Une copie du rapport sur l’habitat est disponible sur demande auprès de Fine & Country South Scotland. Visites : Strictement sur rendez-vous avec les agents de vente exclusifs, Fine & Country South Scotland. Offres : Toutes les offres doivent être faites dans la forme juridique écossaise aux bureaux des agents de vente exclusifs, Fine & Country South Scotland par e-mail à ... Remarque : Normanie est accessible par une route partagée privée. Normanie est responsable à 2/6 de l’entretien nécessaire. La route est en bon état. Questions de titre : La propriété est vendue sous réserve de toutes les servitudes, charges, réserves et autorisations existantes, y compris les droits d’accès et les droits de passage, qu’ils soient contenus dans les titres de propriété ou constitués de manière informelle et qu’ils soient mentionnés ou non dans les remarques et stipulations générales. L’acheteur sera réputé s’être assuré de la nature de ces questions. Tenure et possession : Le titre de propriété franche est mis en vente avec la possession vacante à l’achèvement. Obligations en matière de blanchiment d’argent : Conformément à la réglementation de 2017 sur le blanchiment d’argent, les agents de vente sont tenus de vérifier l’identité de l’acheteur au moment de l’acceptation d’une offre. Site Web et médias sociaux : De plus amples détails sur cette propriété ainsi que sur toutes les autres offres de Fine & Country sont disponibles sur notre site Web ... Pour les mises à jour et les dernières propriétés, aimez-nous sur facebook.com/fineandcountrysouthscotland et Instagram sur @fineandcountrysouthscotland. Références : Fine & Country travaille avec des fournisseurs privilégiés pour la livraison de certains services nécessaires à la vente ou à l’achat d’une maison. Nos fournisseurs fixent des prix compétitifs pour leurs produits, mais vous n’êtes pas obligé d’utiliser leurs services et vous pouvez souhaiter les comparer à d’autres fournisseurs. Si vous choisissez de les utiliser, Fine & Country recevra une commission de recommandation : PIA Financial Solutions – arrangement de prêts hypothécaires et d’autres produits/assurances ; Fine & Country recevra des frais de référence de 50 £ par recommandation de prêt hypothécaire. Les chiffres indiqués s’entendent TVA comprise. Efficacité énergétique actuelle : 44.0
Potentiel d’efficacité énergétique : 73,0
Features:
- Garage
- Garden Normanie es posiblemente una de las mejores casas victorianas de Jedburgh, ubicada en una posición elevada con magníficas vistas de la ciudad y de la campiña circundante. Construida en 1889 para el preboste local y comerciante de vinos John Sword, esta importante propiedad catalogada C ofrece una gran cantidad de exquisitas características de época en todas partes; Uno de los más elegantes es la ornamentada terraza cubierta. La terraza se inspiró en los jardines de Kew y aparece en el catálogo de Mackenzie & Moncur Ltd, con sede en Edimburgo, Glasgow y Londres. Internamente, las características originales incluyen rodapiés, puertas, cornisas en el techo, baldosas, una balaustrada de escalera de cebada, chimeneas y más. Normanie tiene un tamaño de más de 4800 pies cuadrados, con un alojamiento inmaculadamente presentado, un diseño flexible y vistas excepcionales desde muchas habitaciones. Alojamiento Se accede a la propiedad a través de un camino de acceso compartido que conduce a la entrada privada, con camino de grava y garaje independiente. Una puerta principal de madera maciza se abre al vestíbulo, donde una puerta interior parcialmente acristalada conduce al gran vestíbulo de recepción. El impresionante vestíbulo cuenta con baldosas originales en el suelo y una llamativa escalera de roble macizo con balaustrada de cebada. Hay cuatro salas de recepción principales en la planta baja. La sala de estar está llena de luz natural y disfruta de un doble aspecto, con altas ventanas de guillotina en la parte delantera y lateral, que brindan excelentes vistas sobre Jedburgh. Hay una gran chimenea de mármol con azulejos (que representan las obras de Shakespeare) que alberga una chimenea. La sala de estar también se encuentra en la parte delantera de la casa y cuenta con un ventanal amplio y poco profundo con tremendas vistas. Hay una impresionante chimenea con marco de mármol e inserto de azulejos, y un armario de prensa con estanterías. Junto a la sala de estar se encuentra el gran comedor. Esta generosa habitación tiene un ventanal amplio y poco profundo a la elevación lateral y una chimenea en un marco de roble macizo. Hay puertas de retorno desde el comedor al vestíbulo y a la sala de desayunos. La biblioteca/estudio está equipada con estanterías incorporadas a dos paredes y tiene acceso directo a un luminoso y contemporáneo cuarto de baño de Jack and Jill, que se instaló muy recientemente. Dada la distribución, la biblioteca podría prestarse a ser un dormitorio en la planta baja con baño en suite, en caso de que sea necesario. La cocina se encuentra en la parte trasera de la casa y se ha actualizado sensiblemente en los últimos años con unidades de estilo Shaker y encimeras de Corian. Hay un lavavajillas integrado, espacio para una nevera / congelador y un atractivo Aga eléctrico (esto puede estar disponible por negociación separada). Un arco desde la cocina conduce a una encantadora sala de desayunos informal, con acceso directo al comedor. El porche trasero, el armario de la despensa y el lavadero / sala de calderas, completan el alojamiento de la planta baja. Además, hay una bodega útil. La fina escalera se eleva a un rellano luminoso y espacioso del primer piso con cúpula en el techo. Los dos dormitorios principales disfrutan de un aspecto doble con vistas de gran alcance y cuartos de baño con ducha. Hay otros tres dormitorios dobles en este nivel, junto con el baño familiar, que consta de una bañera de cerámica, WC, bidé y lavabo. Una escalera secundaria, a la que se accede desde el porche trasero de la planta baja, conduce a un amplio baño y al dormitorio 5, además de continuar hasta la planta superior de la casa, donde se encuentra otro dormitorio. También en este nivel hay una gran sala de uso flexible, un trastero y un generoso almacén. En resumen, esta es una excelente casa familiar con un alojamiento generoso y flexible en todas partes, y debe ser vista para ser apreciada en su totalidad. En el exterior hay hermosos jardines en la parte delantera y trasera de la propiedad. Situado en un terreno con una suave pendiente, el jardín delantero está compuesto principalmente por césped, con arbustos y arbustos maduros, parterres profundos y una pequeña fuente de agua si se desea. Un camino conduce a una puerta peatonal en la parte inferior del jardín y también continúa alrededor de la casa hasta la parte trasera, donde se puede encontrar un generoso cobertizo para macetas, junto con escalones de piedra hasta el invernadero y camas elevadas. El garaje independiente tiene electricidad y luz, y una puerta de madera maciza, con techo plano. El verdadero "factor sorpresa" externamente tiene que ser la terraza victoriana de hierro fundido, que envuelve la casa y ofrece un lugar protegido y soleado para el entretenimiento al aire libre. Servicios: Electricidad de red, suministro de agua de red, calefacción central de gas, desagüe de red. Banda ancha suministrada por EE (velocidad de Internet 55Mbps), con banda ancha de fibra inminente. Autoridad local: Scottish Borders Council – Council Tax Band G EPC: E Home Report: Una copia del Home Report está disponible a petición de Fine & Country South Scotland. Visitas: Estrictamente con cita previa con los agentes de venta exclusivos, Fine & Country South Scotland. Ofertas: Todas las ofertas deben hacerse en Scottish Legal Form a las oficinas de los agentes de venta exclusivos, Fine & Country South Scotland por correo electrónico a ... Nota: Se accede a Normanie a través de una carretera privada compartida. Normanie tiene 2/6 de responsabilidad de cualquier mantenimiento requerido. La carretera está en buen estado. Cuestiones de Título: La propiedad se vende sujeta a todas las servidumbres, cargas, reservas y permisos de paso existentes, incluidos los derechos de acceso y los derechos de paso, ya sea que estén contenidos en los Títulos de Propiedad o constituidos informalmente y ya sea que se mencionen en las Observaciones y Estipulaciones Generales o no. Se considerará que el (los) comprador(es) ha satisfecho la naturaleza de tales asuntos. Tenencia y posesión: El título de dominio absoluto se ofrece a la venta con posesión vacante al finalizar. Obligaciones de lavado de dinero: De acuerdo con las Regulaciones de Lavado de Dinero de 2017, los agentes de venta deben verificar la identidad del comprador en el momento en que se acepta una oferta. Sitio web y redes sociales: Más detalles de esta propiedad, así como de todos los demás ofrecidos por Fine & Country, están disponibles para ver en nuestro sitio web ... Para obtener actualizaciones y las últimas propiedades, haga clic en Me gusta en facebook.com/fineandcountrysouthscotland e Instagram en @fineandcountrysouthscotland. Referencias: Fine & Country trabaja con proveedores preferidos para la prestación de ciertos servicios necesarios para la venta o compra de una casa. Nuestros proveedores fijan precios competitivos para sus productos, sin embargo, usted no tiene ninguna obligación de utilizar sus servicios y es posible que desee compararlos con otros proveedores. Si decide utilizarlos, Fine & Country recibirá una tarifa de referencia: PIA Financial Solutions: acuerdo de hipotecas y otros productos/seguros; Fine & Country recibirá una tarifa de referencia de £ 50 por referencia de hipoteca. Las cifras citadas incluyen el IVA. Eficiencia Energética Corriente: 44.0
Potencial de Eficiencia Energética: 73.0
Features:
- Garage
- Garden Normanie is misschien wel een van de mooiste Victoriaanse huizen van Jedburgh, gelegen op een verhoogde positie met een prachtig uitzicht over de stad en het omliggende platteland daarachter. Gebouwd in 1889 voor de lokale provoost en wijnhandelaar John Sword, biedt dit substantiële C-monumentale pand een overvloed aan prachtige historische kenmerken; Een van de meest elegante is de sierlijke overdekte veranda. De veranda is geïnspireerd op Kew Gardens en is opgenomen in de catalogus van Mackenzie & Moncur Ltd, gevestigd in Edinburgh, Glasgow en Londen. Intern zijn originele kenmerken onder meer plinten, deuren, plafondlijsten, vloertegels, een balustrade met gerstdraaitrap, open haarden en meer. Normanie is meer dan 4800 m² groot, met onberispelijk gepresenteerde accommodatie, een flexibele indeling en een prachtig uitzicht vanuit vele kamers. Accommodatie De woning is bereikbaar via een gedeelde toegangsweg die leidt naar de eigen ingang, met oprit met grind en vrijstaande garage. Een massief houten voordeur komt uit in de vestibule, waar een gedeeltelijk glazen binnendeur leidt naar de grote ontvangsthal. De indrukwekkende hal is voorzien van originele tegelwerk op de vloer en een opvallende massief eiken trap met gerst twist balustrade. Er zijn vier belangrijke ontvangstruimten op de begane grond. De zitkamer is gevuld met natuurlijk licht en heeft een dubbel aspect, met hoge schuiframen aan de voor- en zijkant, die een prachtig uitzicht over Jedburgh bieden. Er is een grote marmeren open haard met betegeld inzetstuk (met afbeeldingen van toneelstukken van Shakespeare) die een open haard herbergt. De familiekamer bevindt zich ook aan de voorzijde van de woning en heeft een brede, ondiepe erker met een prachtig uitzicht. Er is een indrukwekkende open haard met marmeren omlijsting en betegelde inzet, en een rekken met perskast. Grenzend aan de familiekamer bevindt zich de grote eetkamer. Deze royale kamer heeft een brede, ondiepe erker aan de zijgevel en een open haard in een massief eikenhouten omlijsting. Er zijn retourdeuren vanuit de eetkamer naar de hal en naar de ontbijtzaal. De bibliotheek/studeerkamer is voorzien van ingebouwde boekenplanken aan twee wanden en heeft directe toegang tot een lichte en eigentijdse Jack and Jill doucheruimte, die zeer recent is geïnstalleerd. Gezien de indeling zou de bibliotheek zich kunnen lenen als een slaapkamer op de begane grond met een eigen badkamer, mocht dit nodig zijn. De keuken bevindt zich aan de achterzijde van het huis en is de afgelopen jaren zorgvuldig geüpgraded met Shaker-achtige eenheden en Corian-werkbladen. Er is een geïntegreerde vaatwasser, ruimte voor een koelkast/vriezer en een aantrekkelijke elektrische Aga (deze kan beschikbaar zijn door aparte onderhandeling). Een boog vanuit de keuken leidt naar een charmante informele ontbijtruimte, met ook directe toegang tot de eetkamer. De achterporch, bijkeukenkast en bijkeuken/stookruimte maken de accommodatie op de begane grond compleet. Daarnaast is er een handige kelder. De fijne trap leidt naar een lichte en ruime overloop op de eerste verdieping met daarboven een plafondkoepel. De twee belangrijkste slaapkamers hebben een dubbel aspect met verreikend uitzicht en een eigen badkamer met douche. Er zijn nog drie tweepersoonsslaapkamers op dit niveau, samen met de familiebadkamer, die bestaat uit een keramisch bad, toilet, bidet en wastafel. Een secundaire trap, toegankelijk vanaf de achterveranda op de begane grond, leidt naar een ruime badkamer en naar slaapkamer 5, evenals naar de bovenste verdieping van het huis waar nog een slaapkamer te vinden is. Ook op dit niveau is een grote ruimte voor flexibel gebruik, een berging en een royale berging. Samenvattend, dit is een uitstekend familiehuis met royale, flexibele accommodatie, en moet worden bekeken om volledig te worden gewaardeerd. Buiten zijn er prachtig aangelegde tuinen aan de voor- en achterzijde van het pand. De voortuin is gepositioneerd op een licht glooiend terrein en bestaat voornamelijk uit gazon, met volwassen struiken en struiken, diepe bloemperken en een kleine waterpartij met functie voor een fontein indien gewenst. Een pad leidt naar een voetgangerspoort onderaan de tuin en loopt ook verder rond het huis aan de achterzijde, waar een royale potschuur te vinden is, samen met stenen trappen naar de kas en verhoogde bedden. De vrijstaande garage heeft stroom en licht, en een massief houten deur, met plat dak erover. De echte 'wow-factor' aan de buitenkant is toch wel de gietijzeren Victoriaanse veranda, die zich om het huis wikkelt en een beschutte en zonnige plek biedt om buiten te entertainen. Voorzieningen: Elektriciteit, waterleiding, centrale verwarming op gas, riolering. Breedband geleverd door EE (internetsnelheid 55 Mbps), met glasvezelbreedband op korte termijn. Lokale overheid: Scottish Borders Council – Council Tax Band G EPC: E Home Report: Een kopie van het Home Report is op aanvraag verkrijgbaar bij Fine & Country South Scotland. Bezichtigingen: Strikt op afspraak met de enige verkoopmakelaar, Fine & Country South Scotland. Aanbiedingen: Alle aanbiedingen moeten in Schotse juridische vorm worden gedaan aan de kantoren van de enige verkopende agenten, Fine & Country South Scotland, per e-mail aan ... Opmerking: Normanie is toegankelijk via een gedeelde privéweg. Normanie is voor 2/6 verantwoordelijk voor het onderhoud dat nodig is. De weg is in goede staat. Eigendomskwesties: Het onroerend goed wordt verkocht onder voorbehoud van alle bestaande erfdienstbaarheden, lasten, reserveringen en wegverleningen, inclusief toegangsrechten en doorgangsrechten, ongeacht of deze zijn opgenomen in de eigendomsbewijzen of informeel zijn opgericht en waarnaar wordt verwezen in de algemene opmerkingen en bepalingen of niet. De Koper(s) wordt geacht zich te hebben vergewist van de aard van dergelijke zaken. Eigendom en bezit: De eigendomstitel wordt te koop aangeboden met leeg bezit na voltooiing. Verplichtingen inzake het witwassen van geld: In overeenstemming met de Money Laundering Regulations 2017 zijn de verkopende makelaars verplicht om de identiteit van de koper te verifiëren op het moment dat een bod wordt geaccepteerd. Website en sociale media: Verdere details van deze woning en alle andere die door Fine & Country worden aangeboden, zijn beschikbaar om te bekijken op onze website ... Voor updates en de nieuwste woningen kunt u ons graag vinden op facebook.com/fineandcountrysouthscotland en Instagram op @fineandcountrysouthscotland. Verwijzingen: Fine & Country werkt samen met voorkeursaanbieders voor de levering van bepaalde diensten die nodig zijn voor de verkoop of aankoop van een huis. Onze providers prijzen hun producten concurrerend, maar u bent niet verplicht om gebruik te maken van hun diensten en wilt ze misschien vergelijken met andere providers. Als u ervoor kiest om deze te gebruiken, ontvangt Fine & Country een referral fee: PIA Financial Solutions – regeling van hypotheek & andere producten/verzekeringen; Fine & Country ontvangt een referral fee van £50 per hypotheekreferral. De vermelde cijfers zijn inclusief BTW. Energie-efficiëntie stroom: 44,0
Potentieel voor energie-efficiëntie: 73,0
Features:
- Garage
- Garden Normanie ist wohl eines der schönsten viktorianischen Häuser in Jedburgh, das sich in erhöhter Lage befindet und einen herrlichen Blick über die Stadt und die umliegende Landschaft bietet. Dieses beträchtliche, unter Denkmalschutz stehende Anwesen wurde 1889 für den örtlichen Provost und Weinhändler John Sword erbaut und bietet eine Fülle exquisiter historischer Elemente. Eine der elegantesten ist die kunstvoll überdachte Veranda. Die Veranda wurde von den Kew Gardens inspiriert und ist im Katalog von Mackenzie & Moncur Ltd mit Sitz in Edinburgh, Glasgow und London zu sehen. Zu den originalen Merkmalen im Inneren gehören Fußleisten, Türen, Deckengesimse, Bodenfliesen, ein Treppengeländer aus Gerstenwind, Kamine und vieles mehr. Normanie ist über 4800 m² groß und bietet makellos präsentierte Unterkünfte, ein flexibles Layout und eine hervorragende Aussicht von vielen Zimmern. Unterkunft Das Anwesen ist über eine gemeinsame Zufahrtsstraße erreichbar, die zum privaten Eingang führt, mit geschotterter Einfahrt und freistehender Garage. Eine Eingangstür aus Massivholz führt in den Vorraum, von wo aus eine teilweise verglaste Innentür in die große Empfangshalle führt. Der beeindruckende Saal ist mit originalen Bodenfliesen verkleidet und verfügt über eine markante Treppe aus massiver Eiche mit Gerstenbalustrade. Im Erdgeschoss befinden sich vier Hauptempfangsräume. Das Wohnzimmer ist lichtdurchflutet und hat einen doppelten Aspekt, mit hohen Schiebefenstern an der Vorder- und Seite, die einen hervorragenden Blick über Jedburgh bieten. Es gibt einen großen Marmorkamin mit gefliestem Einsatz (Shakespeares Dramen), der einen offenen Kamin beherbergt. Das Familienzimmer befindet sich ebenfalls an der Vorderseite des Hauses und verfügt über ein breites, flaches Erkerfenster mit herrlicher Aussicht. Es gibt einen beeindruckenden offenen Kamin mit Marmoreinfassung und gefliestem Einsatz sowie einen Pressschrank mit Regalen. Angrenzend an das Familienzimmer befindet sich das große Esszimmer. Dieser großzügige Raum verfügt über ein breites, flaches Erkerfenster zur Seitenansicht und einen offenen Kamin in einer Einfassung aus massiver Eiche. Es gibt Rücktüren vom Speisesaal zum Saal und zum Frühstücksraum. Die Bibliothek/das Arbeitszimmer ist mit eingebauten Bücherregalen an zwei Wänden ausgestattet und hat direkten Zugang zu einem hellen und modernen Jack and Jill-Duschbad, das erst kürzlich installiert wurde. Aufgrund des Layouts könnte sich die Bibliothek als Schlafzimmer im Erdgeschoss mit eigenem Bad eignen, falls dies erforderlich sein sollte. Die Küche befindet sich im hinteren Teil des Hauses und wurde in den letzten Jahren mit Schränken im Shaker-Stil und Corian-Arbeitsflächen behutsam aufgewertet. Es gibt eine integrierte Spülmaschine, Platz für einen Kühlschrank mit Gefrierfach und einen attraktiven elektrischen Aga (dieser kann nach separater Absprache erhältlich sein). Ein Torbogen von der Küche führt zu einem charmanten, informellen Frühstücksraum mit direktem Zugang zum Speisesaal. Die hintere Veranda, der Speisekammerschrank und der Hauswirtschafts-/Heizraum vervollständigen die Unterkunft im Erdgeschoss. Darüber hinaus gibt es einen nützlichen Keller. Die schöne Treppe führt zu einem hellen und geräumigen Treppenabsatz im ersten Stock mit einer Deckenkuppel darüber. Die beiden Hauptschlafzimmer verfügen über einen doppelten Aspekt mit weitreichendem Blick und eigenem Duschbad. Auf dieser Ebene befinden sich drei weitere Doppelzimmer sowie das Familienbadezimmer, das aus einer Keramikbadewanne, einem WC, einem Bidet und einem Waschbecken besteht. Eine zweite Treppe, die von der hinteren Veranda im Erdgeschoss aus zugänglich ist, führt zu einem geräumigen Badezimmer und zu Schlafzimmer 5 sowie weiter in die oberste Etage des Hauses, wo sich ein weiteres Schlafzimmer befindet. Ebenfalls auf dieser Ebene befinden sich ein großer Raum für flexible Nutzung, ein Abstellraum und ein großzügiger Abstellraum. Zusammenfassend lässt sich sagen, dass es sich um ein ausgezeichnetes Einfamilienhaus mit großzügigen, flexiblen Unterkünften handelt, das man sich ansehen muss, um es voll und ganz zu schätzen. Draußen Es gibt wunderschön angelegte Gärten an der Vorder- und Rückseite des Grundstücks. Auf einem leicht abfallenden Grundstück gelegen, ist der Vorgarten überwiegend mit Rasen bepflanzt, mit reifen Sträuchern und Sträuchern, tiefen Blumenbeeten und einem kleinen Wasserspiel mit Funktion für einen Brunnen, falls gewünscht. Ein Weg führt hinunter zu einem Fußgängertor am unteren Ende des Gartens und führt auch um das Haus herum bis zur Rückseite, wo sich ein großzügiger Blumenschuppen befindet, zusammen mit Steintreppen zum Gewächshaus und zu Hochbeeten. Die freistehende Garage verfügt über Strom und Licht und eine Massivholztür mit Flachdach darüber. Der wahre "Wow-Faktor" von außen ist die gusseiserne viktorianische Veranda, die sich um das Haus legt und einen geschützten und sonnigen Platz für Unterhaltung im Freien bietet. Dienstleistungen: Stadtstrom, Stadtwasserversorgung, Gaszentralheizung, Kanalisation. Breitband wird über EE bereitgestellt (Internetgeschwindigkeit 55 Mbit/s), Glasfaser-Breitband ist in Kürze verfügbar. Lokale Behörde: Scottish Borders Council – Council Tax Band G EPC: E Home Bericht: Ein Exemplar des Home Report ist auf Anfrage bei Fine & Country South Scotland erhältlich. Besichtigungen: Ausschließlich nach Vereinbarung mit den Alleinverkäufern Fine & Country South Scotland. Angebote: Alle Angebote sollten in schottischer Rechtsform an die Büros der Alleinverkäufer, Fine & Country South Scotland, per E-Mail an ... gemacht werden. Hinweis: Der Zugang zur Normanie erfolgt über eine private gemeinsame Straße. Normanie ist zu 2/6 für alle erforderlichen Wartungsarbeiten verantwortlich. Die Straße ist in gutem Zustand. Eigentumsangelegenheiten: Die Immobilie wird vorbehaltlich aller bestehenden Dienstbarkeiten, Lasten, Vorbehalte und Wegerechte verkauft, einschließlich Zugangs- und Wegerechte, unabhängig davon, ob sie in den Eigentumsurkunden enthalten oder informell verfasst sind und ob in den Allgemeinen Bemerkungen und Bestimmungen Bezug genommen wird oder nicht. Es wird davon ausgegangen, dass der/die Käufer(n) sich von der Art dieser Angelegenheiten überzeugt hat. Grundbesitz und Besitz: Der Eigentumstitel wird nach Fertigstellung mit leerstehendem Besitz zum Verkauf angeboten. Geldwäschepflichten: Gemäß den Geldwäschebestimmungen 2017 sind die Verkaufsagenten verpflichtet, die Identität des Käufers zum Zeitpunkt der Annahme eines Angebots zu überprüfen. Website und Social Media: Weitere Informationen zu dieser Immobilie sowie zu allen anderen von Fine & Country angebotenen Immobilien können auf unserer Website ... eingesehen werden. Für Updates und die neuesten Eigenschaften liken Sie uns auf facebook.com/fineandcountrysouthscotland und Instagram auf @fineandcountrysouthscotland. Empfehlungen: Fine & Country arbeitet mit bevorzugten Anbietern für die Erbringung bestimmter Dienstleistungen zusammen, die für einen Hausverkauf oder -kauf erforderlich sind. Unsere Anbieter bieten wettbewerbsfähige Preise für ihre Produkte an, Sie sind jedoch nicht verpflichtet, ihre Dienste in Anspruch zu nehmen, und möchten sie möglicherweise mit anderen Anbietern vergleichen. Sollten Sie sich dafür entscheiden, diese zu nutzen, erhält Fine & Country eine Empfehlungsgebühr: PIA Financial Solutions – Vermittlung von Hypotheken und anderen Produkten/Versicherungen; Fine & Country erhält eine Vermittlungsgebühr von 50 £ pro Hypothekenempfehlung. Die angegebenen Zahlen verstehen sich inklusive Mehrwertsteuer. Energieeffizienz Strom: 44,0
Energieeffizienz-Potenzial: 73,0
Features:
- Garage
- Garden