POBIERANIE ZDJĘĆ...
Dom & dom jednorodzinny for sale in Sveti Petar u Šumi
4 570 570 PLN
Dom & dom jednorodzinny (Na sprzedaż)
Źródło:
EDEN-T104912453
/ 104912453
Źródło:
EDEN-T104912453
Kraj:
HR
Miasto:
Tinjan
Kod pocztowy:
52444
Kategoria:
Mieszkaniowe
Typ ogłoszenia:
Na sprzedaż
Typ nieruchomości:
Dom & dom jednorodzinny
Wielkość nieruchomości:
729 m²
Wielkość działki :
17 106 m²
Pokoje:
7
Sypialnie:
7
Łazienki:
7
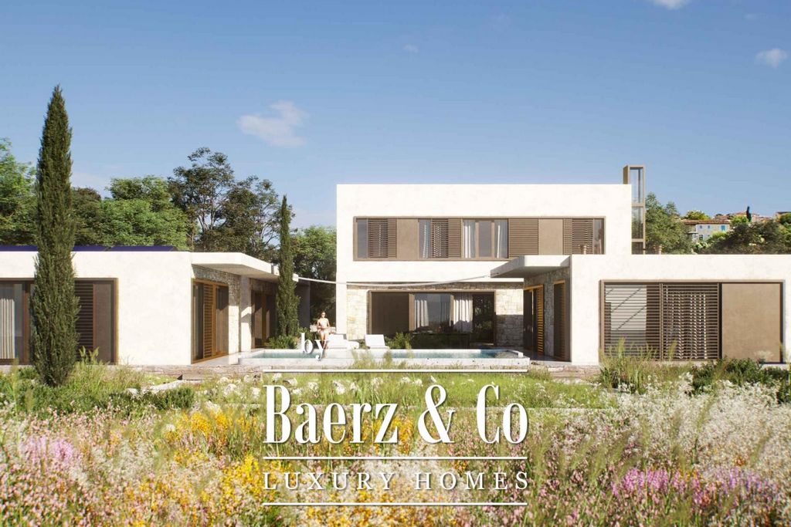
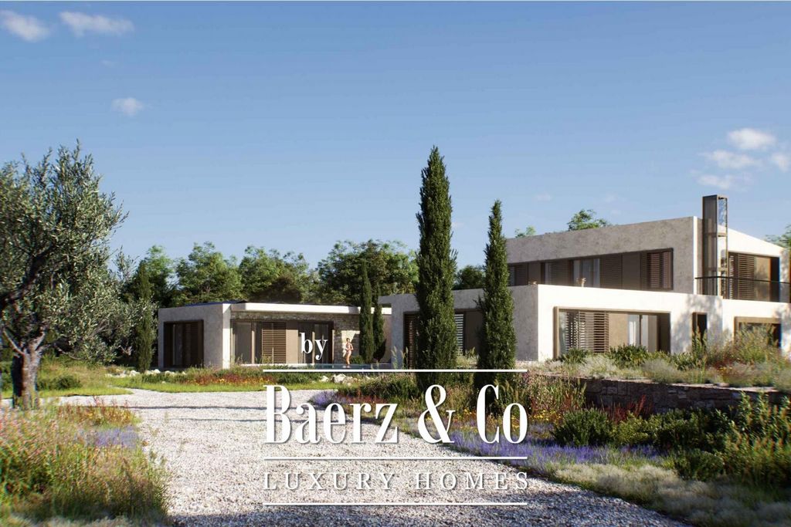
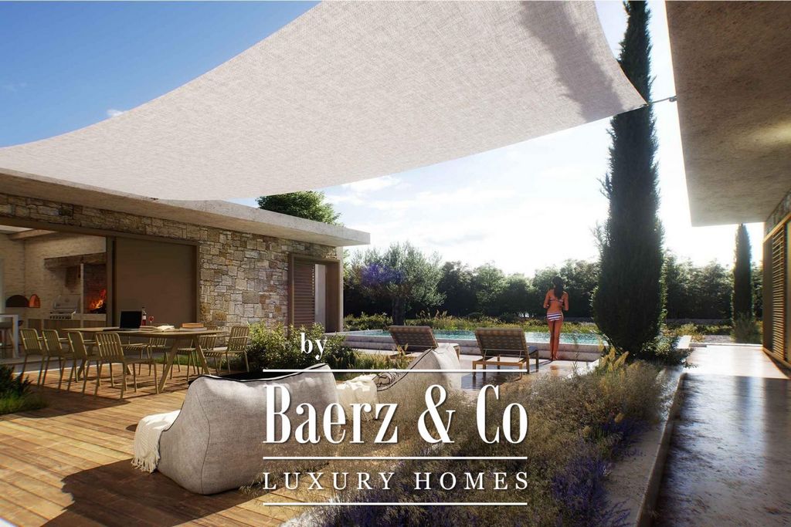
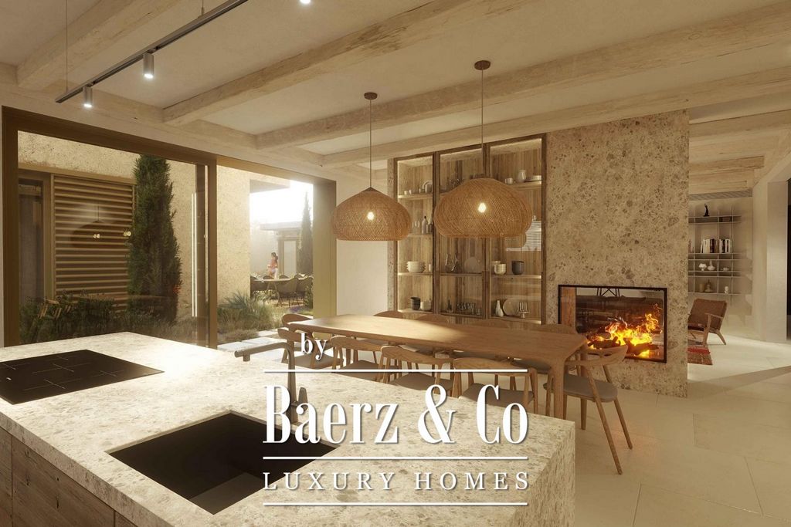
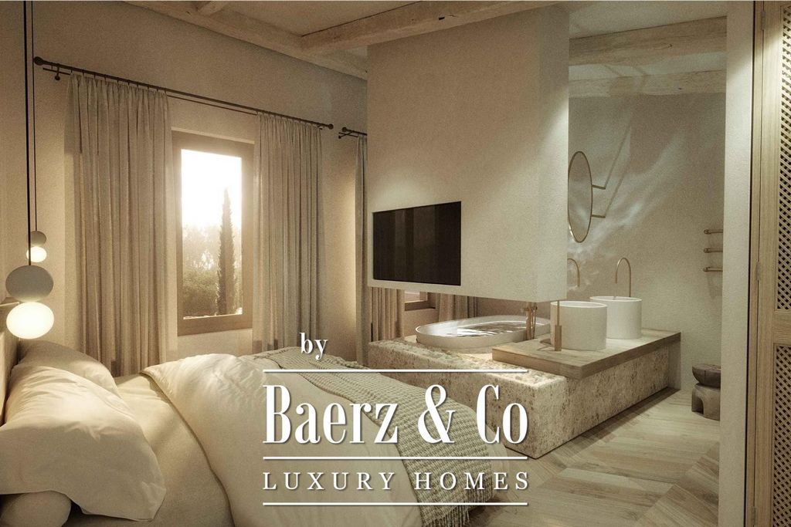
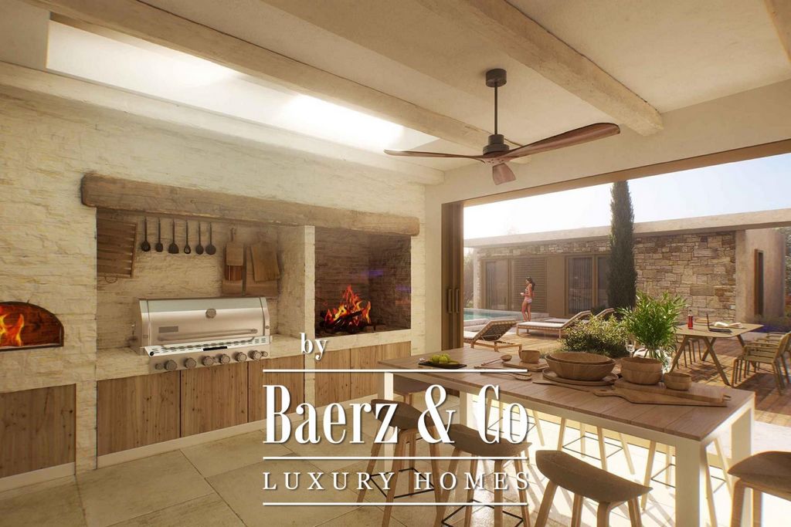
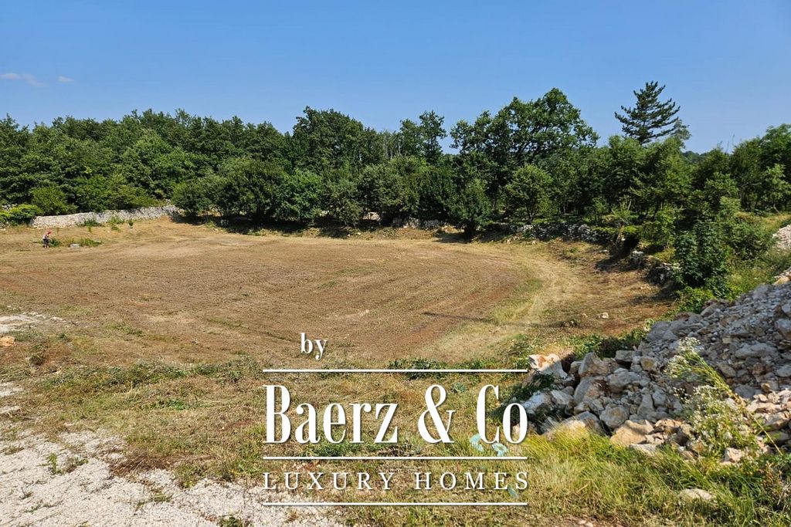
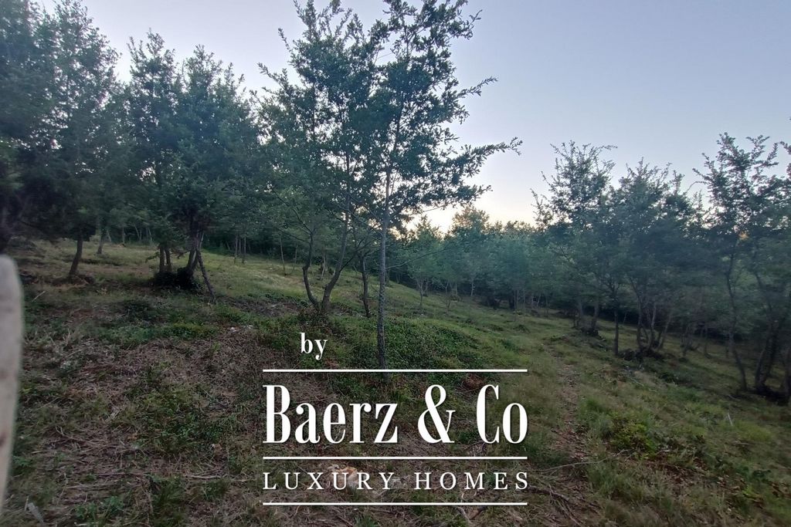
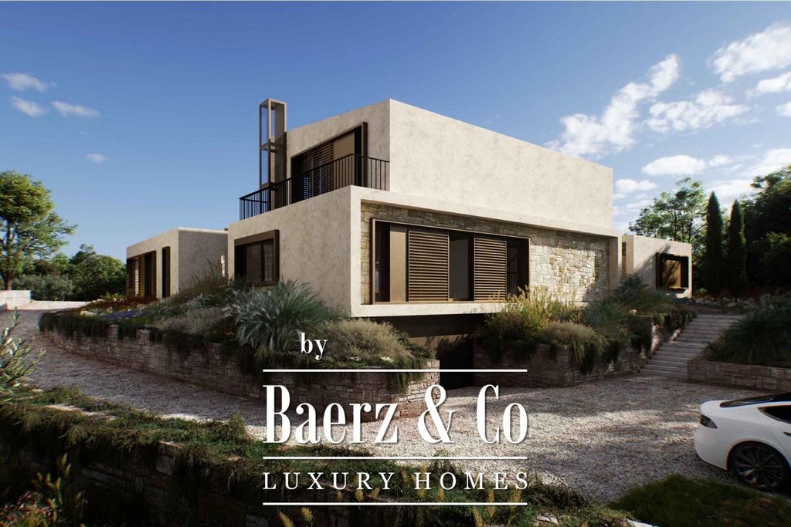
We are at your disposal for more information. Zobacz więcej Zobacz mniej For sale: an exclusive villa with a net area of 550.76 m2 and an additional 169.42 m2 of terraces, situated on a spacious 17,106 m2 estate. This unique property offers a luxurious and comfortable living space with a main house and two guest houses, ideal for those seeking privacy and sophistication. Main House – Three Floors Connected by an Elevator Ground Floor: Main entrance with a spacious hallway and wardrobe Open space kitchen with a pantry, dining area, and living room with access to the sun deck, terrace, and outdoor pool Office Laundry room Summer kitchen with access to the sun deck Guest WC Sauna and indoor pool First Floor: Master bedroom with en-suite bathroom and access to the terrace Second master bedroom with en-suite bathroom Guest bedroom Basement: Garage for 2 cars Three storage rooms Video surveillance room Technical room Guest WC Wine cellar and wine storage Spacious hallway Guest Houses (2) Each guest house offers: Spacious hallway Bathroom Bedroom Second bedroom with en-suite bathroom Open space kitchen, dining area, and living room with access to the sun deck, terrace, and outdoor pool Additional Information: The villa is built and equipped with only the highest quality materials Sold in the "roh bau" phase, allowing the future owner to customize it according to their preferences Stunning natural surroundings and complete privacy
We are at your disposal for more information.