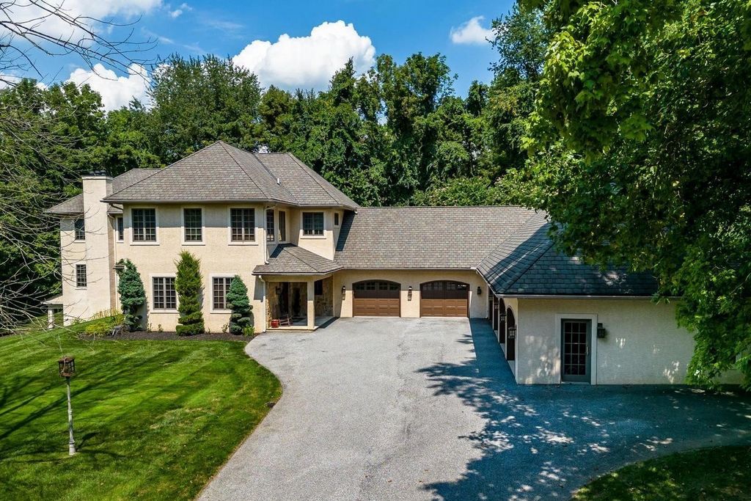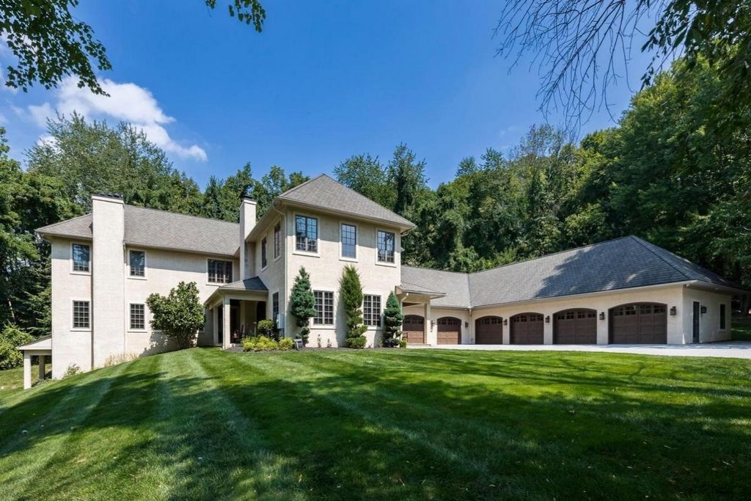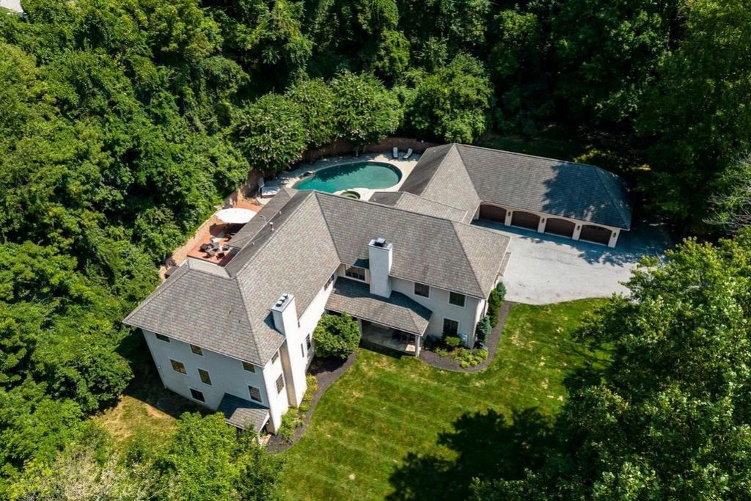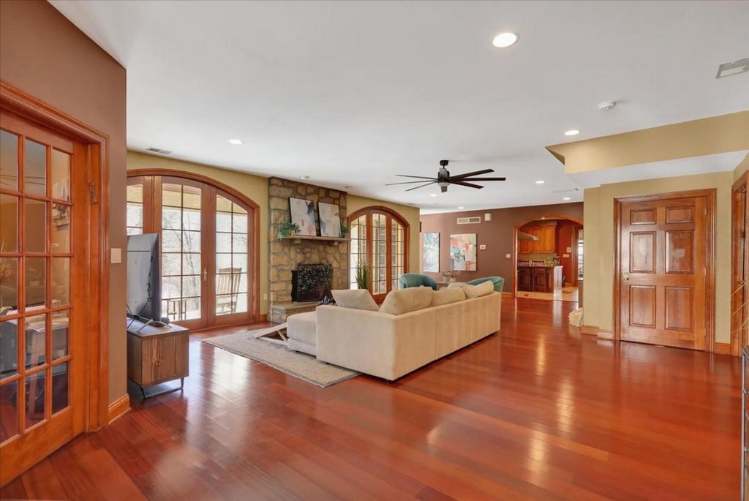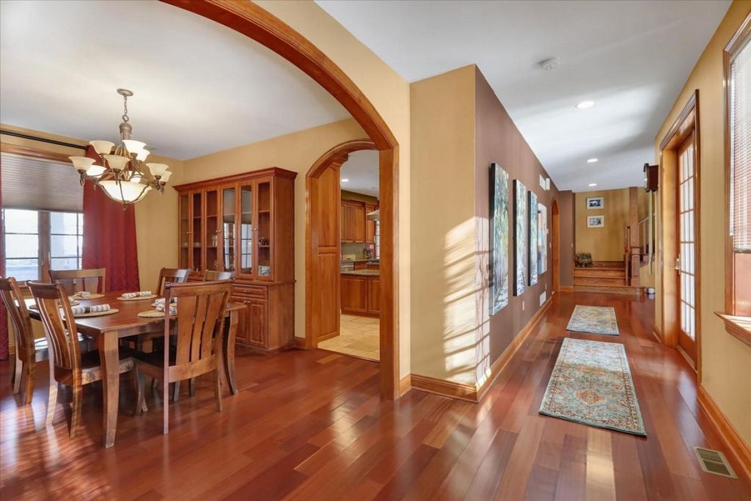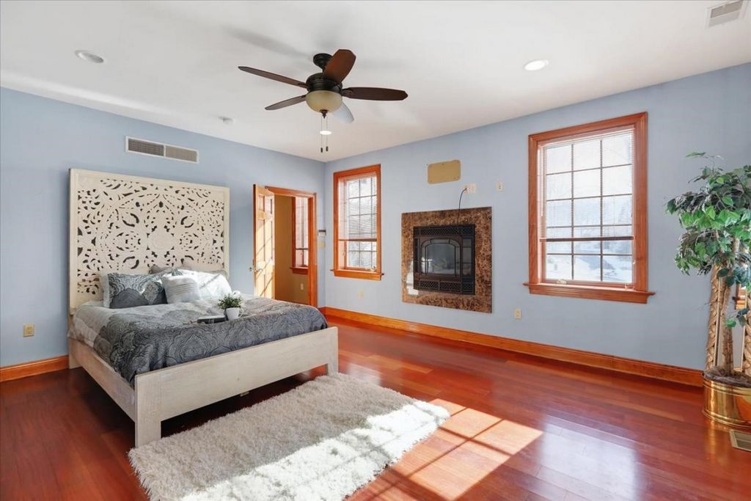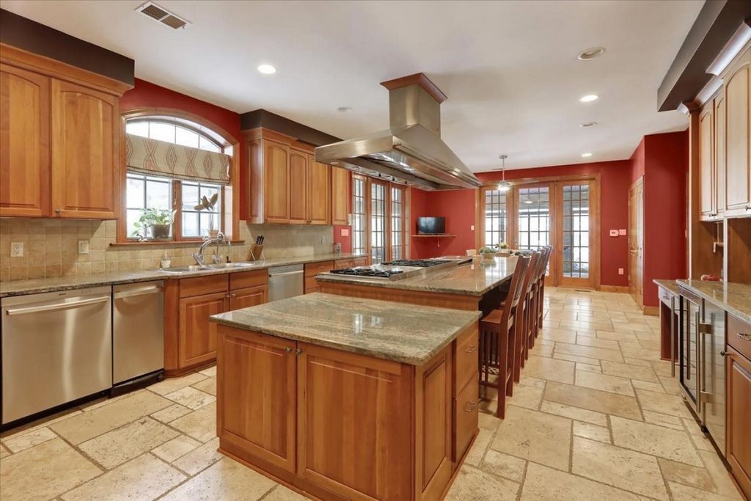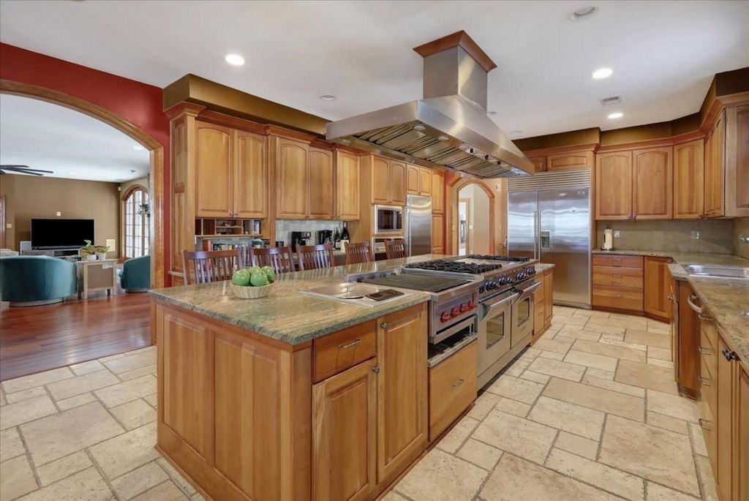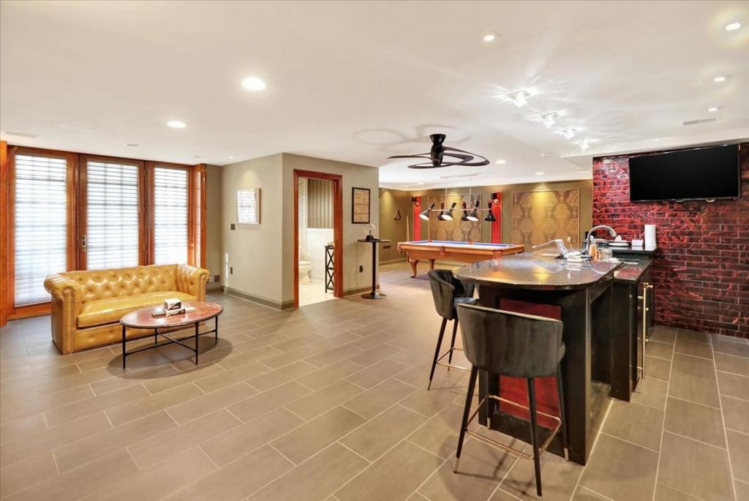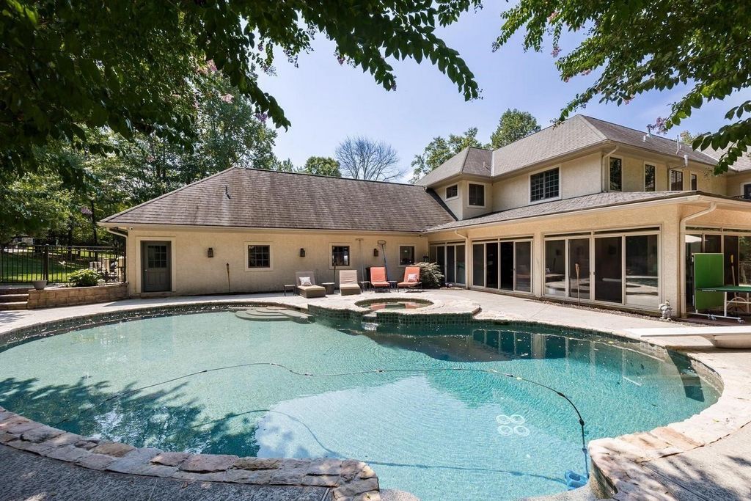POBIERANIE ZDJĘĆ...
Dom & dom jednorodzinny for sale in Thornton
6 810 958 PLN
Dom & dom jednorodzinny (Na sprzedaż)
Źródło:
EDEN-T104645744
/ 104645744
96 Dilworthtown Rd., an exceptional property offering the perfect blend of comfort, luxury, and convenience. This is a 5 bedroom, 5 full bathrooms and 2 half-bathroom, Tuscan style estate set on a beautifully landscaped 2.66-acre lot in the prestigious Lothlorian Village in West Chester Area School District. This move-in-ready home offers luxurious and thoughtful paint choices, flooring, granite, and wood finishes creating a warm and rich feel throughout the home. The expansive family room, featuring a gas fireplace, flows seamlessly to a serene outdoor patio, while the eat-in kitchen is a home chef's dream. Outfitted with granite countertops, two Wolf ovens, a wine fridge, a grill and fryer, a Sub-Zero fridge/freezer combo, an additional Sub-Zero freezer, dual dishwashers, and a stunning oversized stainless steel hood, this kitchen is as functional as it is stylish. The centerpiece is a large island with seating for six. Adjacent to the kitchen is the all-seasons room, with floor-to-ceiling windows, sliding glass doors, a three-person sauna, a dining space, and plenty of space to unwind in comfort year-round. The first-floor features one of 2 primary suites. A luxurious retreat, complete with radiant-heated floors in the spa-inspired en-suite with a jacuzzi tub, and a cozy gas fireplace in the sitting area. Whether used as the main suite or an in-law/au pair suite, its versatility shines. There is a dedicated office space, with French doors and ample natural light, providing a peaceful work-from-home setting. Completing the floor is one of 2 laundry rooms with ample storage and garage access. Also a large powder room. The second floor features four generously sized bedrooms, each with unique charm. The second primary suite impresses with his-and-hers closets, radiant-heated floors, an oversized shower with rainfall and jets, and a jacuzzi tub. This suite opens to a private balcony and features its own gas fireplace. Two additional bedrooms boast en-suite baths with jacuzzi tubs. The final bedroom (5th in the home) is oversized with a large closet and offers additional opportunities for a home office or library. A second laundry room with ample storage and two additional hallway closets complete this level. The fully finished lower level is an entertainer's paradise. A home cinema with dual-level seating for eight, a loveseat, and luxurious finishes invites movie nights in style. Walk the red carpet to the adjacent game room and full bar-equipped with a professional dishwasher, ice machine, and beverage fridge-that are perfect for hosting. Rack up a game of pool, step onto the cigar deck or gather around the gas fireplace for intimate evenings. From the main level, the private pool area offers a resort-like escape. Complete with a built-in hot tub and a convenient poolside full bath. A six-car oversized garage ensures ample space for vehicles and storage. The portion immediately connected through the first floor laundry room is currently being used as a home gym, equipment included! Additional Features include; Full-house intercom system, Mana block water system for efficient plumbing. Custom light fixtures and designer touches throughout. Schedule your private tour today and experience the ultimate in luxury living. 1 year home warranty included with acceptable offer.
Zobacz więcej
Zobacz mniej
96 Dilworthtown Rd., une propriété exceptionnelle offrant le mélange parfait de confort, de luxe et de commodité. Il s’agit d’un domaine de style toscan de 5 chambres, 5 salles de bains complètes et 2 demi-salles de bains, situé sur un terrain magnifiquement aménagé de 2,66 acres dans le prestigieux village de Lothlorian dans le district scolaire de la région de West Chester. Cette maison prête à emménager offre des choix de peinture luxueux et réfléchis, des revêtements de sol, du granit et des finitions en bois créant une sensation chaleureuse et riche dans toute la maison. La vaste salle familiale, dotée d’un foyer au gaz, s’écoule sans heurts vers un patio extérieur serein, tandis que la cuisine avec coin repas est le rêve d’un chef à domicile. Équipée de comptoirs en granit, de deux fours Wolf, d’un réfrigérateur à vin, d’un gril et d’une friteuse, d’un combo réfrigérateur/congélateur Sub-Zero, d’un congélateur Sub-Zero supplémentaire, de deux lave-vaisselle et d’une superbe hotte surdimensionnée en acier inoxydable, cette cuisine est aussi fonctionnelle qu’élégante. La pièce maîtresse est un grand îlot pouvant accueillir six personnes. Adjacente à la cuisine se trouve la salle toutes saisons, avec des fenêtres du sol au plafond, des portes coulissantes en verre, un sauna pour trois personnes, une salle à manger et beaucoup d’espace pour se détendre dans le confort toute l’année. Le premier étage comprend l’une des 2 suites principales. Une retraite luxueuse, avec des planchers chauffants dans la salle de bains inspirée du spa avec une baignoire jacuzzi et une cheminée à gaz confortable dans le coin salon. Qu’il s’agisse de la suite principale ou d’une suite pour la belle-famille ou le jeune au pair, sa polyvalence brille. Il y a un espace de bureau dédié, avec des portes-fenêtres et beaucoup de lumière naturelle, offrant un cadre paisible de travail à domicile. L’étage est complété par l’une des 2 buanderies avec un grand espace de rangement et un accès au garage. Aussi une grande salle d’eau. Le deuxième étage comprend quatre chambres aux dimensions généreuses, chacune avec un charme unique. La deuxième suite principale impressionne par ses placards pour elle et lui, ses planchers chauffants, sa douche surdimensionnée avec pluie et jets et sa baignoire jacuzzi. Cette suite s’ouvre sur un balcon privé et dispose d’une cheminée à gaz. Deux chambres supplémentaires disposent d’une salle de bains privative avec jacuzzi. La dernière chambre (la 5e de la maison) est surdimensionnée avec un grand placard et offre des possibilités supplémentaires pour un bureau à domicile ou une bibliothèque. Une deuxième buanderie avec de nombreux rangements et deux placards de couloir supplémentaires complètent ce niveau. Le niveau inférieur entièrement fini est un paradis pour les artistes. Un home cinéma avec des sièges à deux niveaux pour huit personnes, une causeuse et des finitions luxueuses invite aux soirées cinéma avec style. Marchez sur le tapis rouge jusqu’à la salle de jeux adjacente et au bar complet, équipé d’un lave-vaisselle professionnel, d’une machine à glaçons et d’un réfrigérateur à boissons, qui sont parfaits pour recevoir. Faites une partie de billard, mettez le pied sur la terrasse de cigares ou rassemblez-vous autour de la cheminée à gaz pour des soirées intimes. Depuis le niveau principal, la piscine privée offre une évasion digne d’un centre de villégiature. Il dispose d’un bain à remous intégré et d’une salle de bain complète pratique au bord de la piscine. Un garage surdimensionné de six voitures assure amplement d’espace pour les véhicules et le stockage. La partie immédiatement reliée par la buanderie du premier étage est actuellement utilisée comme salle de sport à domicile, équipement inclus ! Les fonctionnalités supplémentaires comprennent ; Système d’interphone pour toute la maison, système d’eau de bloc Mana pour une plomberie efficace. Luminaires personnalisés et touches de design partout. Planifiez votre visite privée dès aujourd’hui et faites l’expérience du nec plus ultra en matière de vie de luxe. Garantie résidentielle de 1 an incluse avec une offre acceptable.
96 Dilworthtown Rd., an exceptional property offering the perfect blend of comfort, luxury, and convenience. This is a 5 bedroom, 5 full bathrooms and 2 half-bathroom, Tuscan style estate set on a beautifully landscaped 2.66-acre lot in the prestigious Lothlorian Village in West Chester Area School District. This move-in-ready home offers luxurious and thoughtful paint choices, flooring, granite, and wood finishes creating a warm and rich feel throughout the home. The expansive family room, featuring a gas fireplace, flows seamlessly to a serene outdoor patio, while the eat-in kitchen is a home chef's dream. Outfitted with granite countertops, two Wolf ovens, a wine fridge, a grill and fryer, a Sub-Zero fridge/freezer combo, an additional Sub-Zero freezer, dual dishwashers, and a stunning oversized stainless steel hood, this kitchen is as functional as it is stylish. The centerpiece is a large island with seating for six. Adjacent to the kitchen is the all-seasons room, with floor-to-ceiling windows, sliding glass doors, a three-person sauna, a dining space, and plenty of space to unwind in comfort year-round. The first-floor features one of 2 primary suites. A luxurious retreat, complete with radiant-heated floors in the spa-inspired en-suite with a jacuzzi tub, and a cozy gas fireplace in the sitting area. Whether used as the main suite or an in-law/au pair suite, its versatility shines. There is a dedicated office space, with French doors and ample natural light, providing a peaceful work-from-home setting. Completing the floor is one of 2 laundry rooms with ample storage and garage access. Also a large powder room. The second floor features four generously sized bedrooms, each with unique charm. The second primary suite impresses with his-and-hers closets, radiant-heated floors, an oversized shower with rainfall and jets, and a jacuzzi tub. This suite opens to a private balcony and features its own gas fireplace. Two additional bedrooms boast en-suite baths with jacuzzi tubs. The final bedroom (5th in the home) is oversized with a large closet and offers additional opportunities for a home office or library. A second laundry room with ample storage and two additional hallway closets complete this level. The fully finished lower level is an entertainer's paradise. A home cinema with dual-level seating for eight, a loveseat, and luxurious finishes invites movie nights in style. Walk the red carpet to the adjacent game room and full bar-equipped with a professional dishwasher, ice machine, and beverage fridge-that are perfect for hosting. Rack up a game of pool, step onto the cigar deck or gather around the gas fireplace for intimate evenings. From the main level, the private pool area offers a resort-like escape. Complete with a built-in hot tub and a convenient poolside full bath. A six-car oversized garage ensures ample space for vehicles and storage. The portion immediately connected through the first floor laundry room is currently being used as a home gym, equipment included! Additional Features include; Full-house intercom system, Mana block water system for efficient plumbing. Custom light fixtures and designer touches throughout. Schedule your private tour today and experience the ultimate in luxury living. 1 year home warranty included with acceptable offer.
Źródło:
EDEN-T104645744
Kraj:
US
Miasto:
Thornton
Kod pocztowy:
19373
Kategoria:
Mieszkaniowe
Typ ogłoszenia:
Na sprzedaż
Typ nieruchomości:
Dom & dom jednorodzinny
Wielkość nieruchomości:
544 m²
Pokoje:
5
Sypialnie:
5
Łazienki:
5
WC:
2
