1 195 635 PLN
3 bd
153 m²
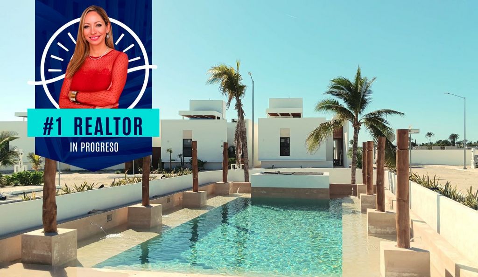
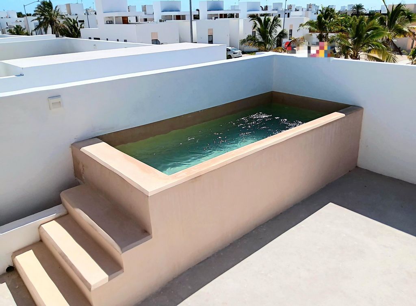
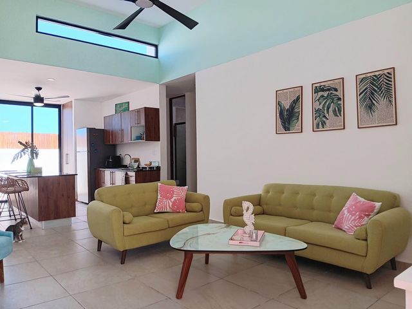
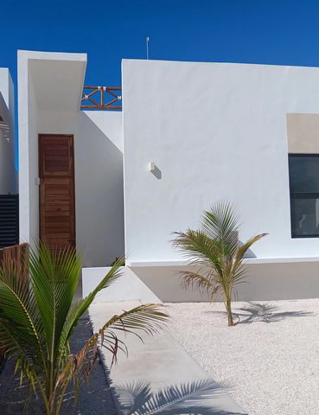
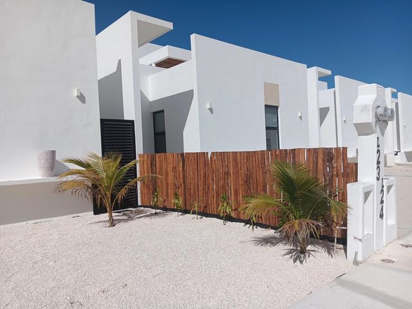
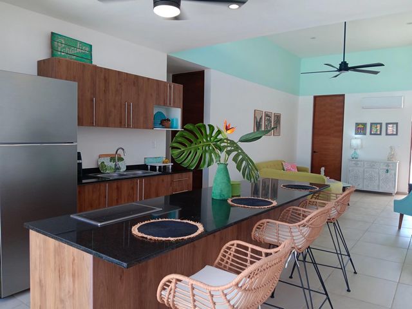
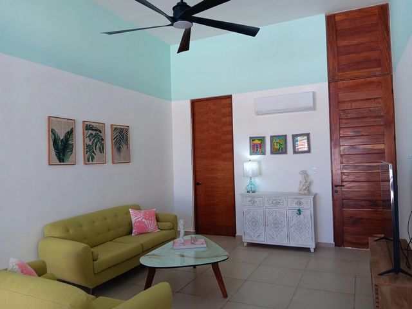
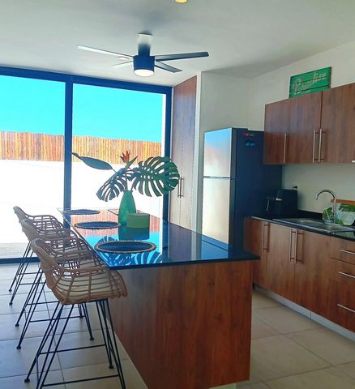
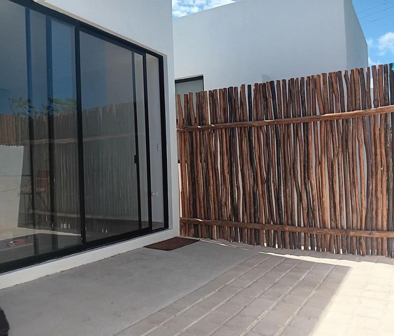
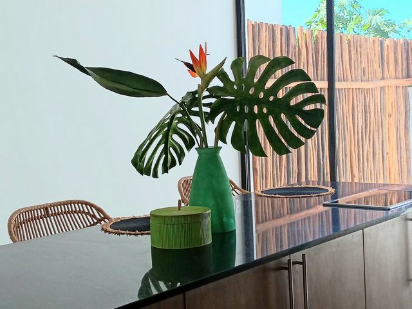
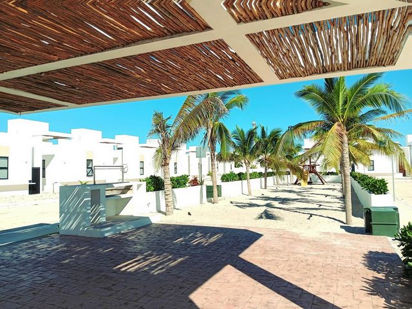
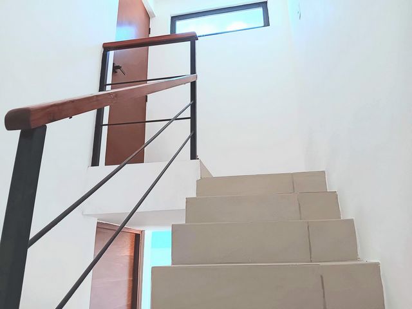
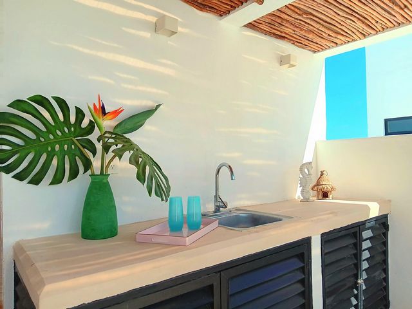
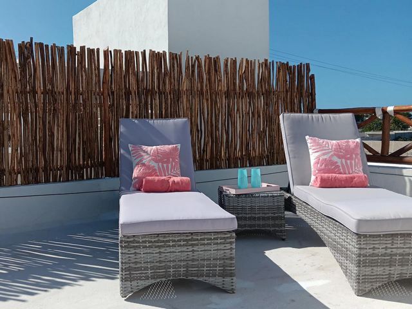
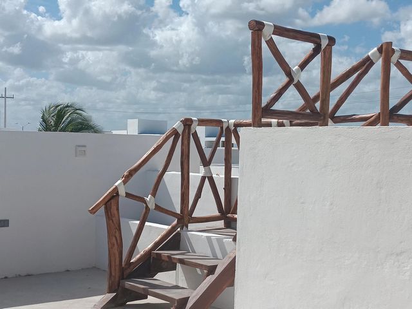
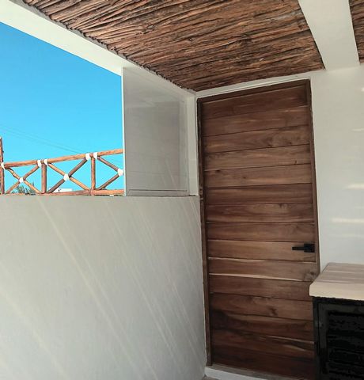
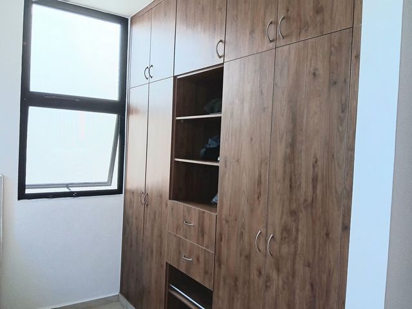
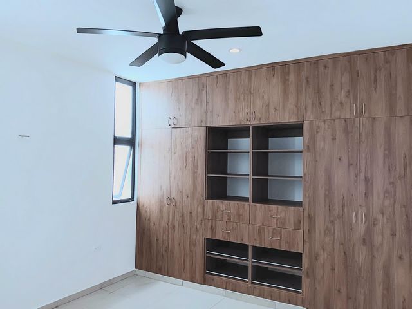
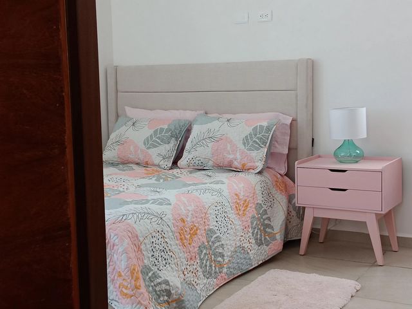
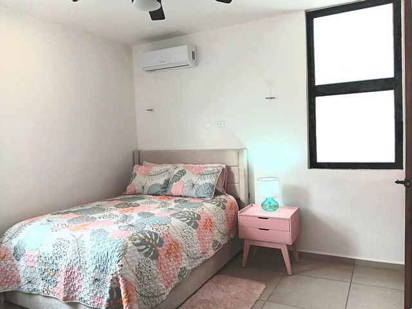
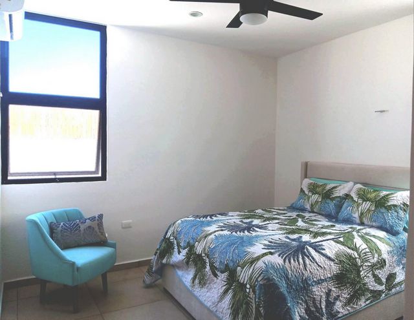
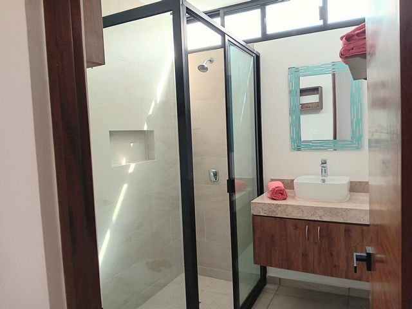
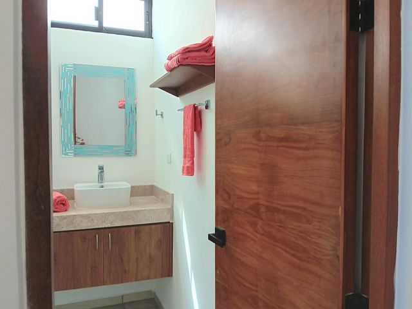
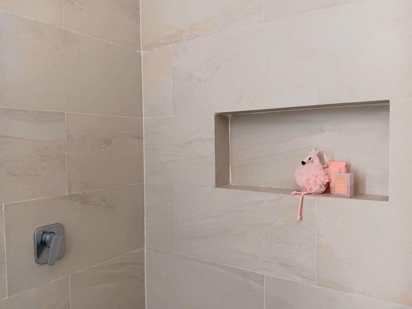
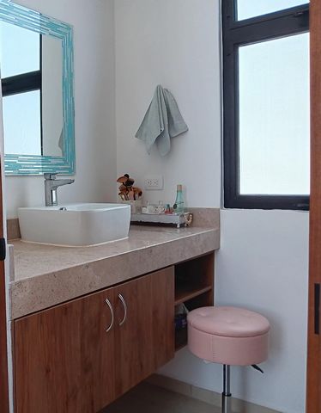
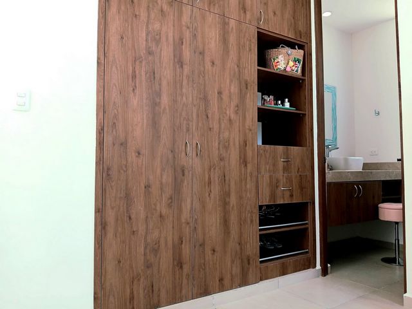
Features:
- Air Conditioning
- Concierge
- Doorman
- Satellite TV
- Internet
- Pool Outdoor
- SwimmingPool
- Dining Room
- Parking
- Garden
- Security
- Furnished Zobacz więcej Zobacz mniej This house offers a modern and functional design, ideal for families seeking comfort and spacious areas. With a total area of 201 m², it includes an interior of 128 m² and outdoor spaces designed for maximum enjoyment. Layout: 3 bedrooms : Spacious and well-lit. 2 full bathrooms : With luxury finishes. Private parking area Outdoor Areas: Patio off the kitchen : Perfect for family gatherings. Rooftop terrace with pool : An ideal space to relax and enjoy stunning views. Community Amenities: Community pool : To cool off and have fun. BBQ and social area : With bathrooms for added convenience. Playground : For the little ones in the family. Additions not included by the builder: Living room AC unit. Living room ceiling fan. Gas tank for hot water. Refrigerator. Induction cooktop. Washer/Dryer. Pantry shelves. Landscaping trees/plants. Vanity mirrors installed in bathrooms. Upgrades: White stone driveway : Elegance and durability. Accent wall painted spa blue : A modern touch. Pavers in the patio area. Zapote wood privacy walls in the front and back of the home. Aluminum door leading to the backyard. Aluminum storage cabinets added to the rooftop. Aluminum covering over the zapote roof on the rooftop terrace: Shelter from rain. Zapote wood stairs and railing : To access and utilize the second-tier terrace on the roof.
Features:
- Air Conditioning
- Concierge
- Doorman
- Satellite TV
- Internet
- Pool Outdoor
- SwimmingPool
- Dining Room
- Parking
- Garden
- Security
- Furnished