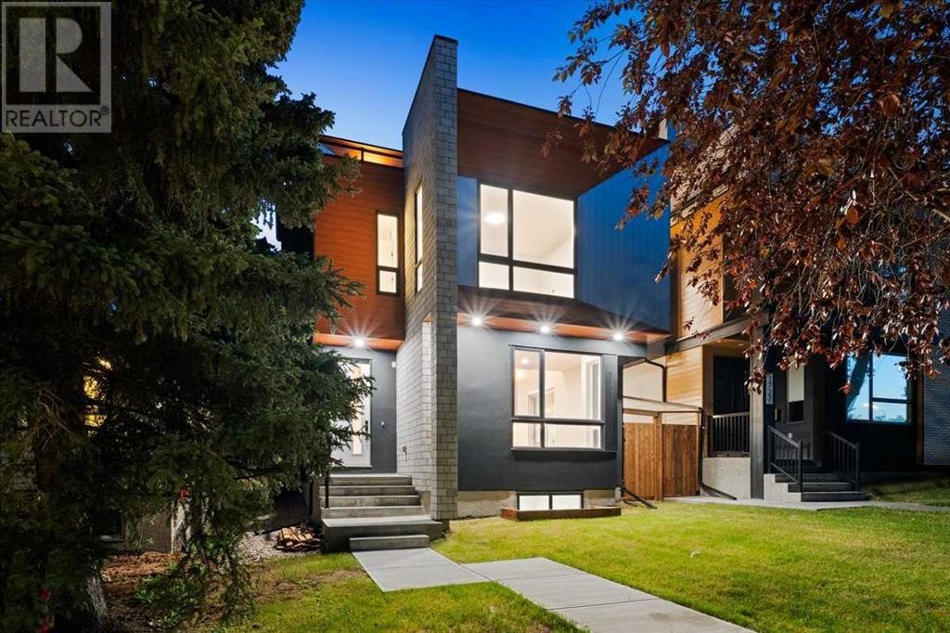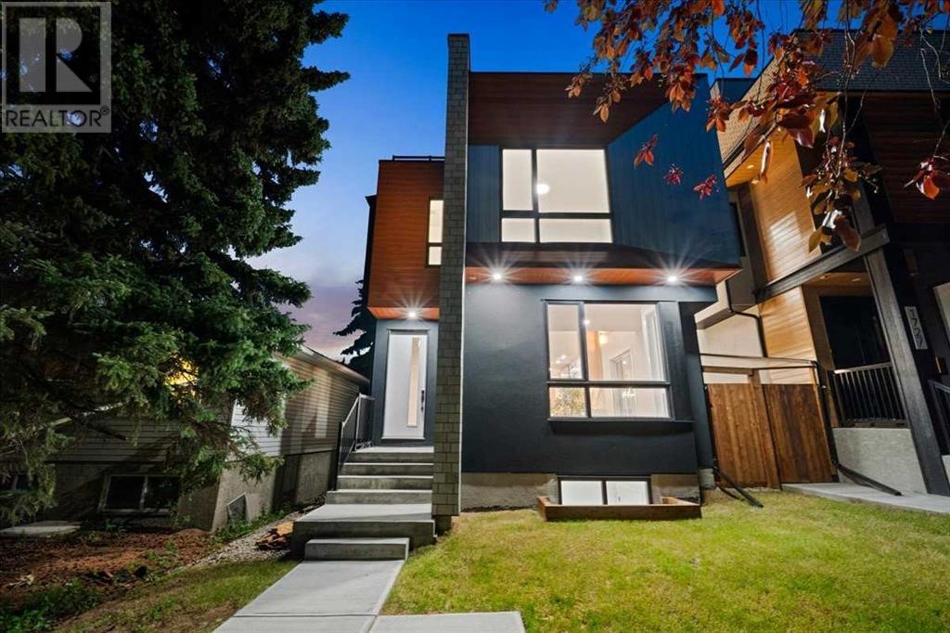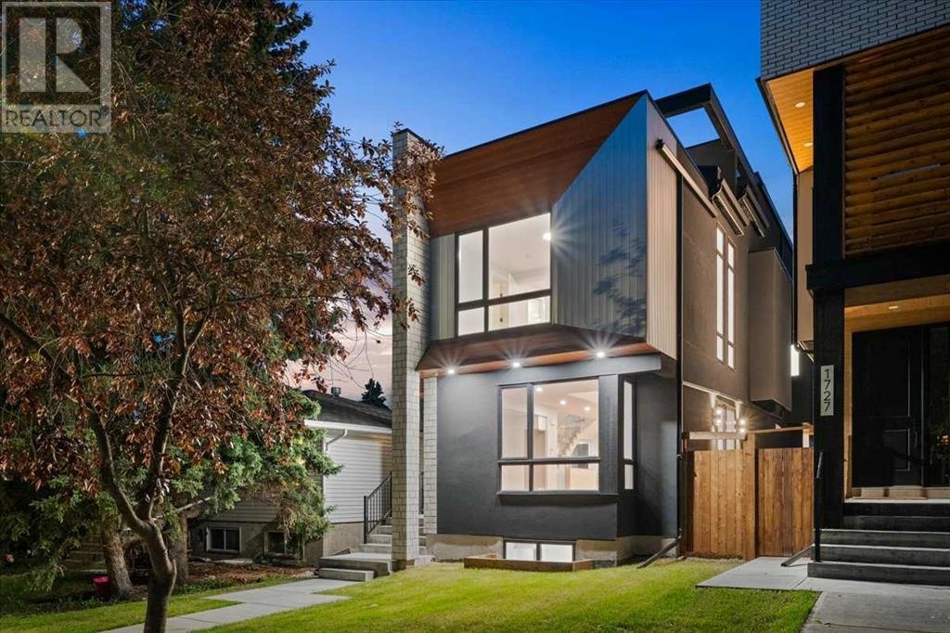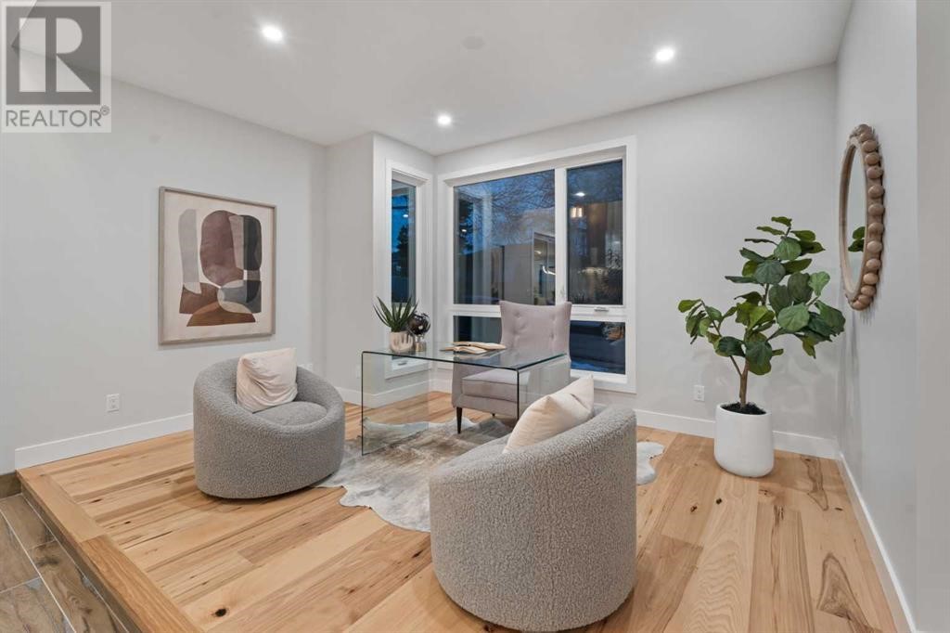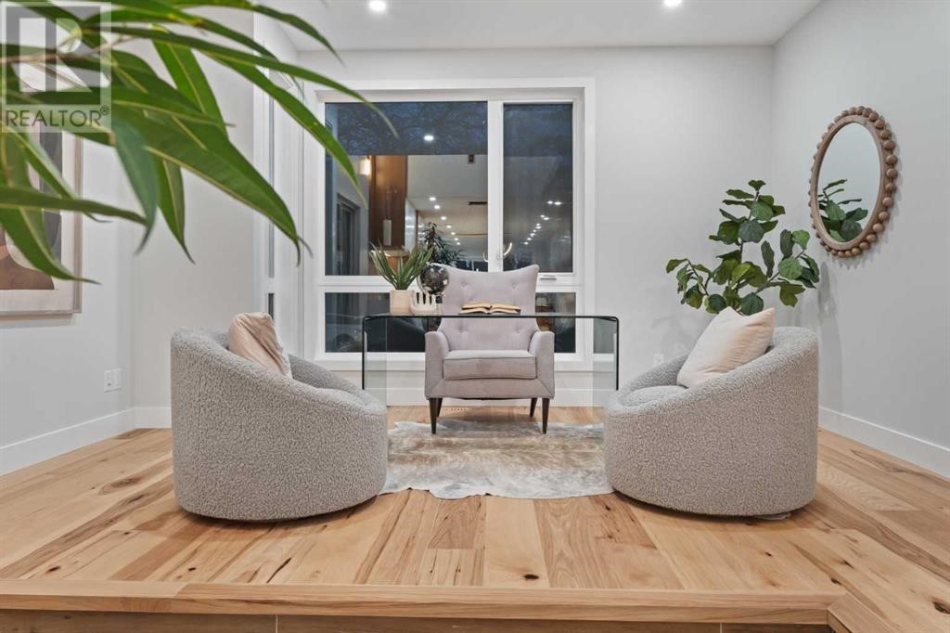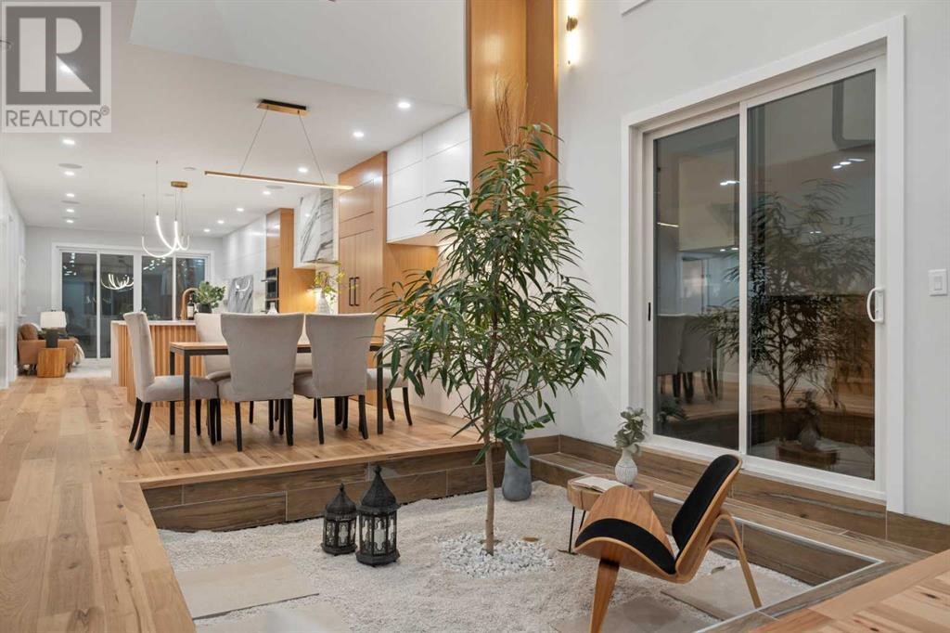3 988 769 PLN
POBIERANIE ZDJĘĆ...
Dom & dom jednorodzinny (Na sprzedaż)
Źródło:
EDEN-T104486820
/ 104486820
Step into a realm of uncompromised attentive design with this extraordinary modern infill residence, where interior architectural meets the tranquility of nature. Another masterpiece by Calgreen Homes, boasting over 4,000 square feet of meticulously crafted living space, this residence offers the epitome of contemporary elegance. Upon entering the home, your eyes will immediately be drawn by the main floor's most unique feature: a sunken area adorned with a live tree, its branches reaching towards the soaring roofline that ascends to an impressive 28 feet, adding a seamless indoor/outdoor sensation, a perfect relaxing space for a book reading, yoga, or the meditation enthusiast. ****NOTE: Ficus tree can be removed or replaced with another species of tree or flooring can be changed in ANY way to suit buyers need. The Main Level features a gourmet kitchen equipped with top-of-the-line JennAir matching appliances, seamlessly integrated into the stylish cabinetry, with the fridge and dishwasher discreetly hidden from view. The Main Level features continue with hardwood throughout the main floor providing a warm ambience. The dining room is perfectly placed between the kitchen and the live tree area, while on the opposite side of the kitchen lies the living room with a beautiful modern gas fireplace bordered by tile. Finishing off the main floor is a contemporary half bath leading into your lower level, a mud room with a full closet and lockers for efficient organization and sliding patio doors that lead onto your south facing backyard deck, supplemented by a natural gas line for your future BBQ. Up the stairs, on the second level youâ??ll discover a charming Family Room, a spacious laundry room with a wet sink and 3 bedrooms, all of which feature independent ensuites, providing comfort and privacy for family and guests alike. The south-facing Owners Suite bedroom is a true retreat, complete with in-floor heating, his and her sinks, deep soaker tub and a seamless glass wal k-in shower with multiple shower heads for a spa like experience. The Third Level boasts a spacious bonus room with its own full bath and wet bar, ideal for entertaining or creating a private sanctuary. Step outside onto the south-facing viewing deck, offering downtown city skyline views and the perfect spot for outdoor gatherings or quiet moments of reflection. The lower level is thoughtfully designed with a expansive second rec room, a 4th bedroom, a final full bathroom, and a convenient second wet bar, providing additional space for relaxation and entertainment. This exquisite modern luxury infill is steps away from two Elementary Schools, 16th Ave, SAIT, golf course, Nose Hill Park, numerous shops and restaurants. With its combination of cutting-edge design, luxurious amenities, and a harmonious connection to nature, this modern infill residence represents the pinnacle of contemporary living. Indulge in the extraordinary and make this exceptional property your own. (id:57238)
Zobacz więcej
Zobacz mniej
Step into a realm of uncompromised attentive design with this extraordinary modern infill residence, where interior architectural meets the tranquility of nature. Another masterpiece by Calgreen Homes, boasting over 4,000 square feet of meticulously crafted living space, this residence offers the epitome of contemporary elegance. Upon entering the home, your eyes will immediately be drawn by the main floor's most unique feature: a sunken area adorned with a live tree, its branches reaching towards the soaring roofline that ascends to an impressive 28 feet, adding a seamless indoor/outdoor sensation, a perfect relaxing space for a book reading, yoga, or the meditation enthusiast. ****NOTE: Ficus tree can be removed or replaced with another species of tree or flooring can be changed in ANY way to suit buyers need. The Main Level features a gourmet kitchen equipped with top-of-the-line JennAir matching appliances, seamlessly integrated into the stylish cabinetry, with the fridge and dishwasher discreetly hidden from view. The Main Level features continue with hardwood throughout the main floor providing a warm ambience. The dining room is perfectly placed between the kitchen and the live tree area, while on the opposite side of the kitchen lies the living room with a beautiful modern gas fireplace bordered by tile. Finishing off the main floor is a contemporary half bath leading into your lower level, a mud room with a full closet and lockers for efficient organization and sliding patio doors that lead onto your south facing backyard deck, supplemented by a natural gas line for your future BBQ. Up the stairs, on the second level youâ??ll discover a charming Family Room, a spacious laundry room with a wet sink and 3 bedrooms, all of which feature independent ensuites, providing comfort and privacy for family and guests alike. The south-facing Owners Suite bedroom is a true retreat, complete with in-floor heating, his and her sinks, deep soaker tub and a seamless glass wal k-in shower with multiple shower heads for a spa like experience. The Third Level boasts a spacious bonus room with its own full bath and wet bar, ideal for entertaining or creating a private sanctuary. Step outside onto the south-facing viewing deck, offering downtown city skyline views and the perfect spot for outdoor gatherings or quiet moments of reflection. The lower level is thoughtfully designed with a expansive second rec room, a 4th bedroom, a final full bathroom, and a convenient second wet bar, providing additional space for relaxation and entertainment. This exquisite modern luxury infill is steps away from two Elementary Schools, 16th Ave, SAIT, golf course, Nose Hill Park, numerous shops and restaurants. With its combination of cutting-edge design, luxurious amenities, and a harmonious connection to nature, this modern infill residence represents the pinnacle of contemporary living. Indulge in the extraordinary and make this exceptional property your own. (id:57238)
Treten Sie ein in ein Reich des kompromisslosen, aufmerksamen Designs mit dieser außergewöhnlichen modernen Infill-Residenz, in der Innenarchitektur auf die Ruhe der Natur trifft. Ein weiteres Meisterwerk von Calgreen Homes mit über 4.000 Quadratmetern sorgfältig gestalteter Wohnfläche bietet diese Residenz den Inbegriff zeitgenössischer Eleganz. Beim Betreten des Hauses werden Ihre Augen sofort von dem einzigartigsten Merkmal des Erdgeschosses angezogen: ein versunkener Bereich, der mit einem lebenden Baum geschmückt ist, dessen Äste bis zur hoch aufragenden Dachlinie reichen, die auf beeindruckende 28 Fuß ansteigt und ein nahtloses Gefühl von Innen- und Außenbereich bietet, ein perfekter entspannender Ort für eine Buchlektüre, Yoga oder den Meditationsenthusiasten. HINWEIS: Der Ficus-Baum kann entfernt oder durch eine andere Baumart ersetzt werden, oder der Bodenbelag kann auf JEDE Weise geändert werden, um den Bedürfnissen des Käufers gerecht zu werden. Die Hauptebene verfügt über eine Gourmetküche, die mit erstklassigen JennAir-Geräten ausgestattet ist, die nahtlos in die stilvollen Schränke integriert sind, wobei der Kühlschrank und der Geschirrspüler diskret vor Blicken verborgen sind. Die Hauptebene setzt sich mit Hartholz im gesamten Erdgeschoss fort und sorgt für ein warmes Ambiente. Das Esszimmer ist perfekt zwischen der Küche und dem lebenden Baumbereich platziert, während sich auf der gegenüberliegenden Seite der Küche das Wohnzimmer mit einem schönen modernen Gaskamin befindet, der von Fliesen eingefasst ist. Abgerundet wird das Erdgeschoss durch ein modernes Halbbad, das in Ihre untere Ebene führt, einen Schlammraum mit einem kompletten Kleiderschrank und Schließfächern für eine effiziente Organisation und Schiebetüren, die auf Ihre nach Süden ausgerichtete Hinterhofterrasse führen, ergänzt durch eine Erdgasleitung für Ihren zukünftigen Grill. Die Treppe hinauf, auf der zweiten Ebene, hast du??? Entdecken Sie ein charmantes Familienzimmer, eine geräumige Waschküche mit Waschbecken und 3 Schlafzimmer, die alle über ein unabhängiges Bad verfügen und Komfort und Privatsphäre für Familie und Gäste gleichermaßen bieten. Das nach Süden ausgerichtete Schlafzimmer der Owners Suite ist ein wahrer Rückzugsort, komplett mit Fußbodenheizung, Waschbecken für Sie und Ihn, einer tiefen Badewanne und einer nahtlosen Glasdusche mit mehreren Duschköpfen für ein Spa-ähnliches Erlebnis. Die dritte Etage verfügt über einen geräumigen Bonusraum mit eigenem Vollbad und Wet-Bar, ideal für Unterhaltung oder die Schaffung eines privaten Rückzugsortes. Treten Sie hinaus auf die nach Süden ausgerichtete Aussichtsplattform, die einen Blick auf die Skyline der Innenstadt bietet und der perfekte Ort für Zusammenkünfte im Freien oder ruhige Momente der Besinnung ist. Die untere Ebene ist durchdacht gestaltet und verfügt über einen geräumigen zweiten Aufenthaltsraum, ein 4. Schlafzimmer, ein abschließendes Badezimmer und eine praktische zweite Wet-Bar, die zusätzlichen Platz zum Entspannen und Unterhalten bietet. Diese exquisite, moderne, luxuriöse Füllung ist nur wenige Schritte von zwei Grundschulen, der 16th Ave, SAIT, dem Golfplatz, dem Nose Hill Park, zahlreichen Geschäften und Restaurants entfernt. Mit seiner Kombination aus modernstem Design, luxuriösen Annehmlichkeiten und einer harmonischen Verbindung zur Natur stellt diese moderne Residenz den Höhepunkt des zeitgenössischen Wohnens dar. Gönnen Sie sich das Außergewöhnliche und machen Sie sich diese außergewöhnliche Immobilie zu eigen. (ID:57238)
Źródło:
EDEN-T104486820
Kraj:
CA
Miasto:
Calgary
Kod pocztowy:
T2M1V5
Kategoria:
Mieszkaniowe
Typ ogłoszenia:
Na sprzedaż
Typ nieruchomości:
Dom & dom jednorodzinny
Wielkość nieruchomości:
284 m²
Wielkość działki :
31 m²
Pokoje:
5
Sypialnie:
4
Łazienki:
6
OGŁOSZENIA PODOBNYCH NIERUCHOMOŚCI
3 401 103 PLN
2 bd
241 m²
