POBIERANIE ZDJĘĆ...
Dom & dom jednorodzinny (Na sprzedaż)
Źródło:
EDEN-T104436905
/ 104436905
Źródło:
EDEN-T104436905
Kraj:
NL
Miasto:
Klarenbeek
Kod pocztowy:
7382 AH
Kategoria:
Mieszkaniowe
Typ ogłoszenia:
Na sprzedaż
Typ nieruchomości:
Dom & dom jednorodzinny
Wielkość nieruchomości:
182 m²
Wielkość działki :
42 934 m²
Pokoje:
5
Sypialnie:
4
Łazienki:
1
Parkingi:
1
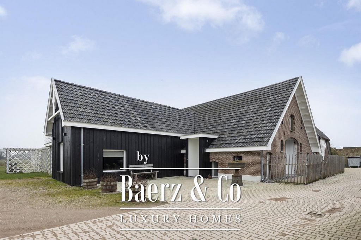
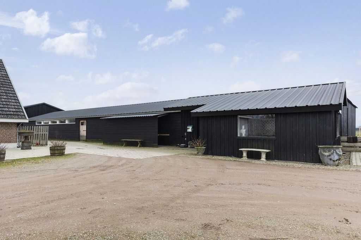
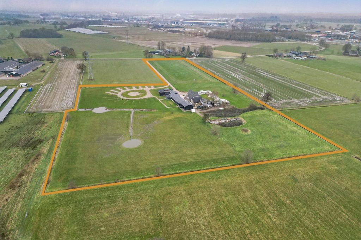
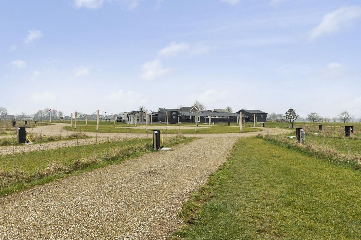
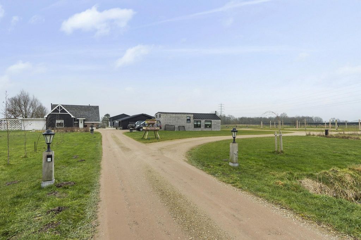
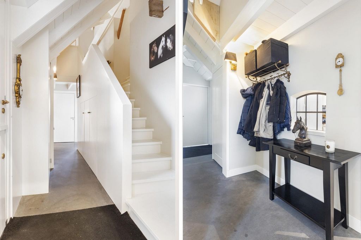
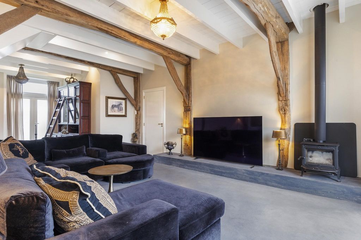
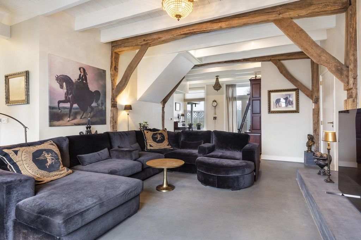
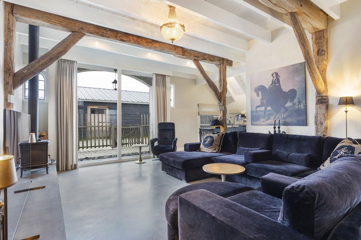
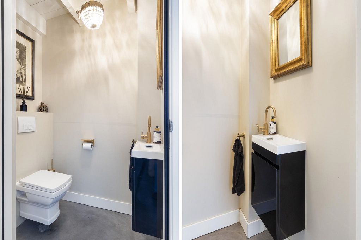
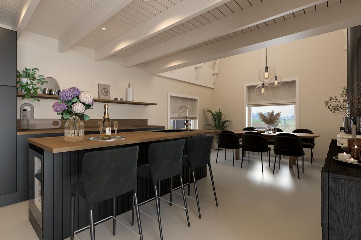
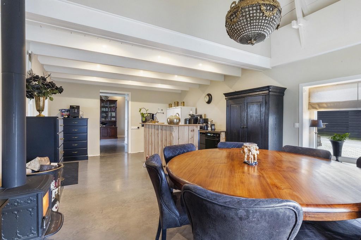
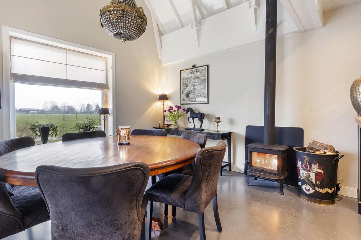
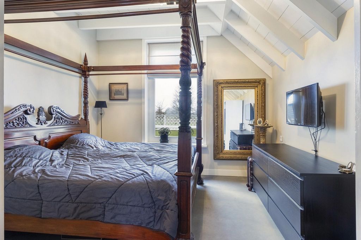
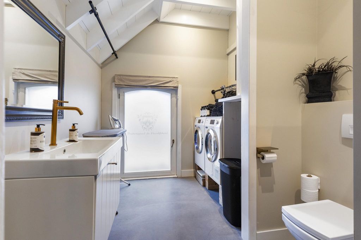
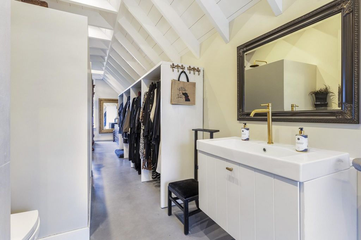
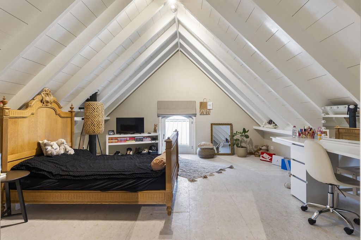
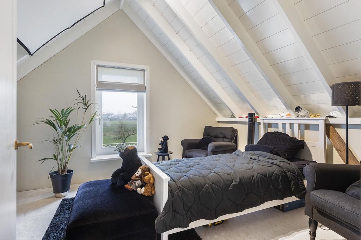
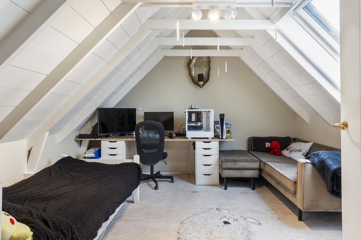
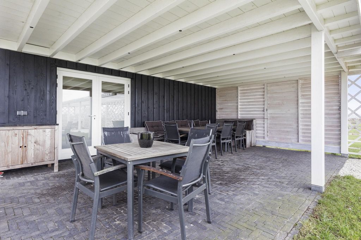
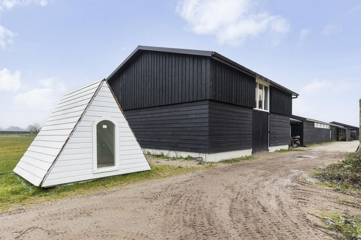
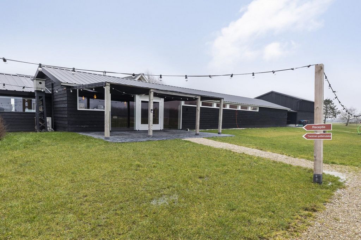
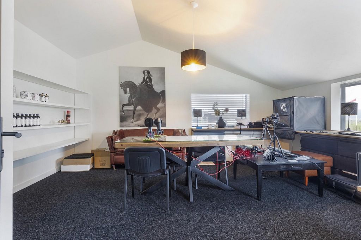
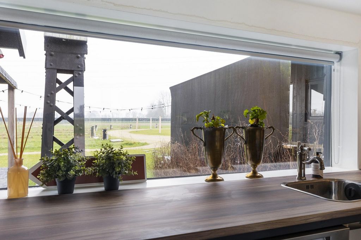
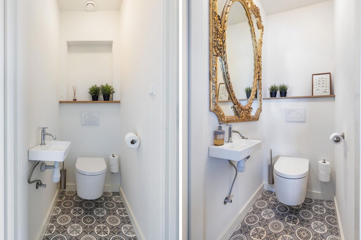
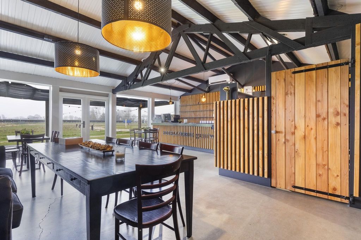
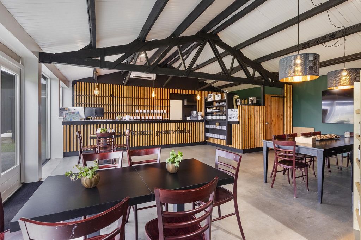
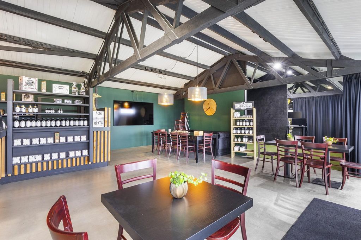
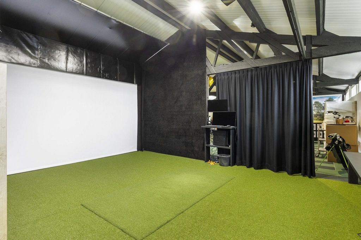
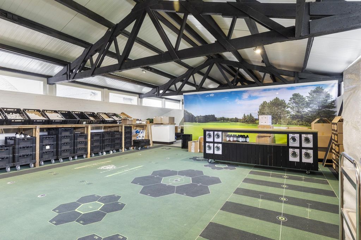
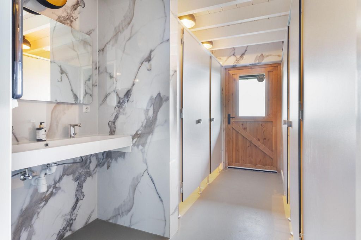
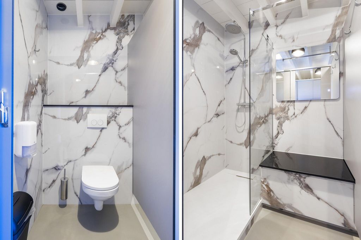
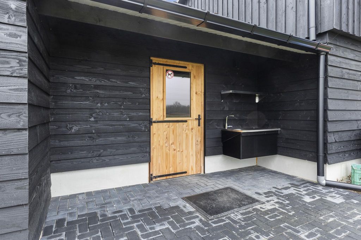
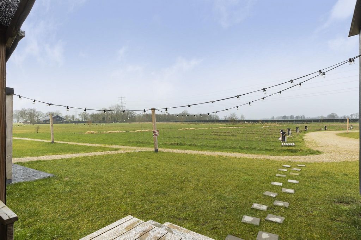
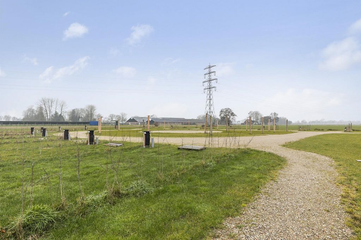
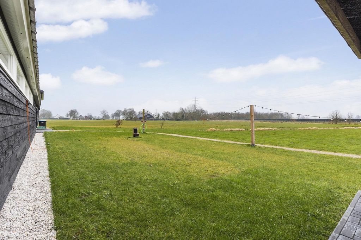
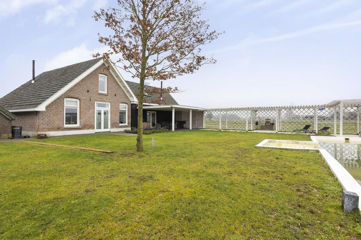
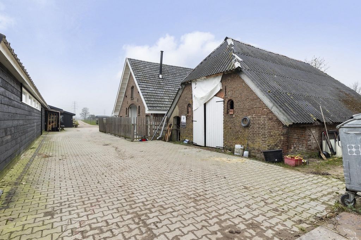
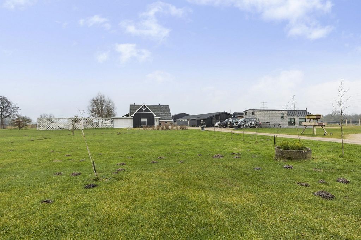
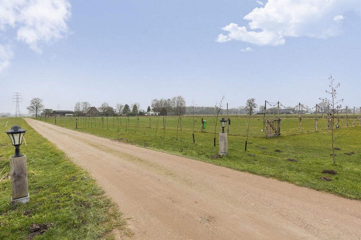
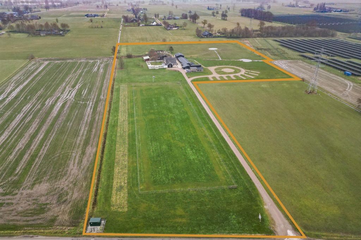
The zoning allows for home-based businesses of up to 2x100 sqm, with no storage of hazardous materials and ample parking. With additional planning permission, a spacious workshop of 294m² with a gabled roof could be built, or a bed & breakfast with 8 beds. There is also potential for a second Tiny House to be used as a holiday home.
The zoning also provides for the protection of heritage and landscape values, water management and necessary parking facilities. The Farmhouse - The recently completely renovated farmhouse combines authentic charm with modern comfort and sustainability (Energy Label A). High quality roof, floor and wall insulation, underfloor heating, new wooden window frames with HR++ glass and a modern electrical installation ensure exceptional living comfort. The well-thought-out design of the courtyard ensures a harmonious transition between indoors and outdoors, creating a luxurious and attractive living environment.The layout of the farmhouse: A characteristic stable door with a window gives access to a spacious hallway. Here you will also find the 18-group meter cupboard, a practical fitted cupboard under the stairs and a luxurious toilet. All rooms have high ceilings to maximise the open and light feel. The spacious and bright kitchen/diner has windows on three sides, a characteristic wood-burning stove, underfloor heating, a high ridge and beamed ceiling. Double doors lead out to a spacious veranda and garden with a heated pool and Jacuzzi. There is also space for an exclusive kitchen with a large island, allowing you to decorate this space to your own taste.The living room has a warm character with white wooden ceiling beams and original support beams combined with concrete floors. French doors provide a seamless transition to the garden, where outdoor living can be experienced perfectly. The master bedroom on the ground floor offers beautiful views of the garden through its large window. There is a generous en-suite dressing area, modern walk-in shower, toilet, basin and separate laundry room.
An elegant open staircase leads to a bright landing with access to three spacious bedrooms. Two of these rooms have high ceilings and skylights, making them ideal as a sleeping and dressing area or as a work/study. The third bedroom also offers plenty of space and unique views of the surrounding countryside and is perfect for creating a second bathroom. There is also a separate cloakroom with fountain.The property also has a number of outbuildings which add to the overall potential of the property:
- Large outbuilding (28 x 8 m): This multi-purpose building is a cavity construction, highly insulated and has a ridge height of 4 metres. Currently fitted out as a luxury leisure and work space, it includes a professional golf simulator and putting area, a cosy bar and lounge area, office space with fibre optic connectivity and air conditioning, and a rear section for storage and packing space.- Silo (10 x 8 m): With an impressive ridge height of 6 metres and a drive-in height of 2.5 metres, this space is ideal as a production room, craft workshop or spacious storage shed. The presence of an 83 amp meter box and 3 phase connections makes the property particularly attractive for various business uses.- Tiny House: A fully furnished Tiny House with its own privacy, equipped with a comfortable living area, kitchen, bathroom and sleeping accommodation.- Motorhome pitches: Eight professional motorhome pitches, each with its own electricity, waste water and Wi-Fi, provide optimal facilities for guests or clients.The estate is characteristic and preserves both cultural and historical values and the landscape. This is supported by special water management, public utilities and carefully designed parking areas. The site is also enriched by an extensive nature conservation plan. Up to 8,600 trees and shrubs will be planted by spring 2025, including hazel, cherry, birch, alder, oak, weeping willow, lime and standard fruit trees. There will also be a pond, an alder belt and a charming coppice.Are you looking for a place where living, working and recreation merge seamlessly? Buitengoed De Heerlijkheid offers you a unique investment opportunity on a breathtaking estate, where the current zoning plan opens the door to countless possibilities. From artisan businesses and welcoming B&Bs to inspiring workspaces and exclusive caravan pitches. Contact us to arrange a viewing and discover the limitless potential of this stunning property. Zobacz więcej Zobacz mniej Gelegen te midden van uitgestrekte weilanden en ongerepte natuur, verwelkomt dit buitengoed u vanaf de 200 meter lange oprijlaan met een gevoel van rust en exclusiviteit. Hier komt wonen, ondernemen en recreëren op unieke wijze samen, in een setting waar de huidige mogelijkheden binnen het bestemmingsplan volop benut kunnen worden en er ruimte is voor verdere uitbreiding.Het buitengoed beslaat maar liefst 42.934 m² en ligt aan de rand van Klarenbeek (gemeente Voorst) op korte afstand van Apeldoorn, Twello, Deventer en Zutphen. Het huidige bestemmingsplan ‘gemengd’ biedt u diverse vergunningen en mogelijkheden voor aanvullende ontwikkelingen. Er zijn vergunningen verleent voor de twee grote bijgebouwen ten behoeve van een houtbewerkingsbedrijf en kleinschalige distributie. En een Tiny House met volledige privacy en 8 camperplaatsen. Het terrein heeft voldoende royale parkeerplaatsen en een schuur in boerderijstijl. Het bestemmingsplan staat toe om huis-verbonden ondernemingen te huisvesten van maximaal 2x 100 m², zonder opslag van risicovolle materialen en met voldoende parkeergelegenheid. Er kan met een aanvullende vergunningaanvraag onder meer nieuwbouw van een ruime werkplaats van 294 m² met zadeldak worden gerealiseerd, of een bed & breakfast met 8 slaapplaatsen. Ook zijn er mogelijkheden voor de realisatie van een tweede Tiny House, om in te zetten als vakantiewoning.De bestemming waarborgt ook de bescherming van cultuurhistorische en landschappelijke waarden, waterhuishouding en noodzakelijk parkeervoorzieningen. De Woonboerderij - De recent volledig vernieuwde woonboerderij combineert authentieke charme met modern comfort en duurzaamheid (energielabel A). Dankzij hoogwaardige dak-, vloer- en muurisolatie, vloerverwarming, nieuwe houten kozijnen met HR++ glas en een geavanceerde elektrische installatie geniet u van een uitzonderlijk wooncomfort. Het doordachte ontwerp als woonerf zorgt voor een harmonieuze overgang tussen binnen en buiten, waardoor een luxueuze en sfeervolle leefomgeving ontstaat.Indeling woonboerderij: via een karakteristieke staldeur met venster is er toegang tot een royale hal. Hier vindt u tevens de meterkast met 18 groepen, een praktische ingebouwde kastruimte onder de trap en een luxe toiletruimte. Alle vertrekken hebben hoge plafonds, waardoor de open en lichte sfeer optimaal benut wordt. De ruime, lichtrijke woonkeuken beschikt over ramen aan drie zijden, een karakteristieke houthaard, vloerverwarming, een hoge nok en een balkenplafond. Via dubbele tuindeuren bereikt u een royale veranda en tuin, waar een verwarmd zwembad en hot tub het geheel compleet maken. Bovendien is er ruimte voor een exclusieve keukenopstelling met een royaal eiland, zodat u deze ruimte volledig naar eigen wens kunt inrichten.De woonkamer heeft een warm karakter door de witte houten plafondbalken en de originele draagbalken gecombineerd met gevlinderde betonvloeren. De openslaande deuren zorgen voor een naadloze overgang naar de tuin, waar het buitenleven perfect kan worden ervaren. De hoofdslaapkamer op de begane grond biedt, door het grote raam, prachtig uitzicht op de tuin. Deze kamer is verbonden met een royale en-suite kleedruimte, een moderne inloopdouche, toilet, wastafel en een aparte wasruimte. Via een elegante bordestrap bereikt u een lichte overloop die toegang biedt tot drie ruime slaapkamers. Twee van deze kamers beschikken over hoge nokken en dakvensters, waardoor ze uitermate geschikt zijn als slaap- en kleedruimte, of als werk-/studeerplek. De derde slaapkamer biedt eveneens veel ruimte en een uniek uitzicht op de omliggende natuur, en leent zich uitstekend voor de realisatie van een tweede badkamer. Daarnaast is er een separate toiletruimte met fontein aanwezig.Op het terrein vindt u tevens diverse bijgebouwen die het totale potentieel van het landgoed versterken:
• Groot Bijgebouw (28 x 8 m): Dit multifunctionele pand is in spouw gebouwd en hoogwaardig geïsoleerd, met een nokhoogte van 4 meter. Momenteel ingericht als luxe recreatie- en werkruimte, biedt het onder meer een professionele golf simulator en putting area, een gezellige bar met loungegedeelte, kantoorruimte met glasvezelaansluiting en airconditioning, en een achterzijde bestemd voor opslag en inpakruimte.• Silo (10 x 8 m): Met een indrukwekkende nokhoogte van 6 meter en een inrijdhoogte van 2,5 meter is deze ruimte ideaal als fabricageruimte, ambachtelijk werkatelier of als ruime opslagloods. De aanwezigheid van een 83 Ampère meterkast en 3-fase aansluitingen maakt het pand extra aantrekkelijk voor diverse zakelijke toepassingen.• Tiny House: Een volledig ingericht Tiny House met eigen privacy, voorzien van een comfortabele woonruimte, keuken, sanitair en slaapplaatsen.• Camperplaatsen: Acht professionele camperplaatsen, elk uitgerust met eigen elektra, riolering en wifi, bieden optimale faciliteiten voor gasten of klanten.Het landgoed is karakteristiek en waarborgt zowel de bescherming van cultuurhistorische als landschappelijke waarden. Dit wordt ondersteund door specifieke waterhuishouding, openbare nutsvoorzieningen en zorgvuldig aangelegde parkeerruimtes. Bovendien wordt het terrein verder verrijkt door een uitgebreid natuurplan. In het voorjaar van 2025 worden er maar liefst 8.600 bomen en struiken geplant, waaronder hazelaar, kers, berk, els, zomereik, treurwilg, lindeboom en hoogstam fruitbomen. Aangevuld met een poel, elzensingel en een charmant hakhoutbosje.Bent u op zoek naar een locatie waar wonen, werken en recreëren naadloos in elkaar overvloeien? Buitengoed De Heerlijkheid biedt u een unieke investeringskans in een adembenemend landgoed, waar het huidige bestemmingsplan de deur opent naar talloze mogelijkheden. Van ambachtelijke bedrijfsactiviteiten en gastvrije B&B’s tot inspirerende werkruimtes en exclusieve camperplekken. Neem gerust contact met ons op voor een afspraak en ontdek de grenzeloze potentie van dit bijzondere domein. Set amidst rolling meadows and unspoilt countryside, the 200 metre driveway welcomes you with a sense of tranquillity and exclusivity. Living, working and relaxing come together in a unique way, in a setting that takes full advantage of the current zoning possibilities, with room for further expansion.The estate covers no less than 42,934 m² and is located on the outskirts of Klarenbeek (municipality of Voorst), close to Apeldoorn, Twello, Deventer and Zutphen. The current 'mixed' zoning plan offers various permits and opportunities for additional development. The two large outbuildings have planning permission for a wood processing company and small distribution. And a tiny house with full privacy and 8 caravan pitches. The property has ample parking and a farm-style barn.
The zoning allows for home-based businesses of up to 2x100 sqm, with no storage of hazardous materials and ample parking. With additional planning permission, a spacious workshop of 294m² with a gabled roof could be built, or a bed & breakfast with 8 beds. There is also potential for a second Tiny House to be used as a holiday home.
The zoning also provides for the protection of heritage and landscape values, water management and necessary parking facilities. The Farmhouse - The recently completely renovated farmhouse combines authentic charm with modern comfort and sustainability (Energy Label A). High quality roof, floor and wall insulation, underfloor heating, new wooden window frames with HR++ glass and a modern electrical installation ensure exceptional living comfort. The well-thought-out design of the courtyard ensures a harmonious transition between indoors and outdoors, creating a luxurious and attractive living environment.The layout of the farmhouse: A characteristic stable door with a window gives access to a spacious hallway. Here you will also find the 18-group meter cupboard, a practical fitted cupboard under the stairs and a luxurious toilet. All rooms have high ceilings to maximise the open and light feel. The spacious and bright kitchen/diner has windows on three sides, a characteristic wood-burning stove, underfloor heating, a high ridge and beamed ceiling. Double doors lead out to a spacious veranda and garden with a heated pool and Jacuzzi. There is also space for an exclusive kitchen with a large island, allowing you to decorate this space to your own taste.The living room has a warm character with white wooden ceiling beams and original support beams combined with concrete floors. French doors provide a seamless transition to the garden, where outdoor living can be experienced perfectly. The master bedroom on the ground floor offers beautiful views of the garden through its large window. There is a generous en-suite dressing area, modern walk-in shower, toilet, basin and separate laundry room.
An elegant open staircase leads to a bright landing with access to three spacious bedrooms. Two of these rooms have high ceilings and skylights, making them ideal as a sleeping and dressing area or as a work/study. The third bedroom also offers plenty of space and unique views of the surrounding countryside and is perfect for creating a second bathroom. There is also a separate cloakroom with fountain.The property also has a number of outbuildings which add to the overall potential of the property:
- Large outbuilding (28 x 8 m): This multi-purpose building is a cavity construction, highly insulated and has a ridge height of 4 metres. Currently fitted out as a luxury leisure and work space, it includes a professional golf simulator and putting area, a cosy bar and lounge area, office space with fibre optic connectivity and air conditioning, and a rear section for storage and packing space.- Silo (10 x 8 m): With an impressive ridge height of 6 metres and a drive-in height of 2.5 metres, this space is ideal as a production room, craft workshop or spacious storage shed. The presence of an 83 amp meter box and 3 phase connections makes the property particularly attractive for various business uses.- Tiny House: A fully furnished Tiny House with its own privacy, equipped with a comfortable living area, kitchen, bathroom and sleeping accommodation.- Motorhome pitches: Eight professional motorhome pitches, each with its own electricity, waste water and Wi-Fi, provide optimal facilities for guests or clients.The estate is characteristic and preserves both cultural and historical values and the landscape. This is supported by special water management, public utilities and carefully designed parking areas. The site is also enriched by an extensive nature conservation plan. Up to 8,600 trees and shrubs will be planted by spring 2025, including hazel, cherry, birch, alder, oak, weeping willow, lime and standard fruit trees. There will also be a pond, an alder belt and a charming coppice.Are you looking for a place where living, working and recreation merge seamlessly? Buitengoed De Heerlijkheid offers you a unique investment opportunity on a breathtaking estate, where the current zoning plan opens the door to countless possibilities. From artisan businesses and welcoming B&Bs to inspiring workspaces and exclusive caravan pitches. Contact us to arrange a viewing and discover the limitless potential of this stunning property.