POBIERANIE ZDJĘĆ...
Dom & dom jednorodzinny for sale in San Andrés de Llavaneras
3 776 674 PLN
Dom & dom jednorodzinny (Na sprzedaż)
Źródło:
EDEN-T104436903
/ 104436903
Źródło:
EDEN-T104436903
Kraj:
ES
Miasto:
Sant Andreu De Llavaneres
Kod pocztowy:
08392
Kategoria:
Mieszkaniowe
Typ ogłoszenia:
Na sprzedaż
Typ nieruchomości:
Dom & dom jednorodzinny
Wielkość nieruchomości:
346 m²
Pokoje:
11
Sypialnie:
7
Łazienki:
4
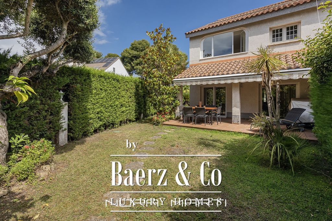
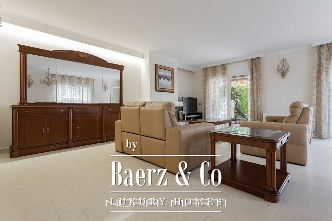
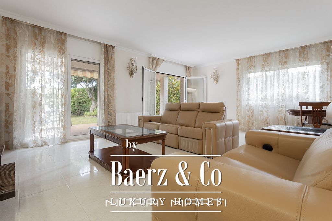
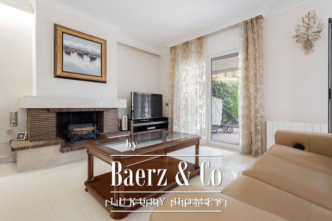
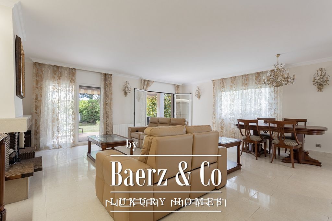
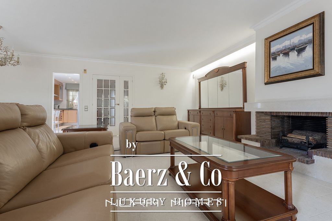
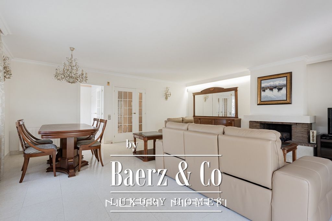
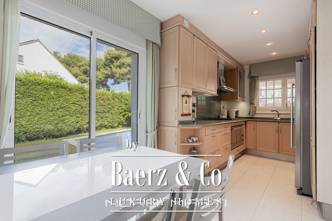
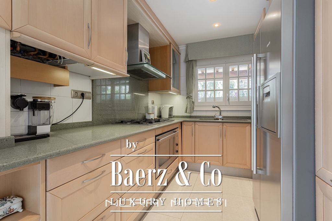
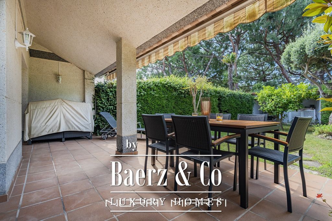
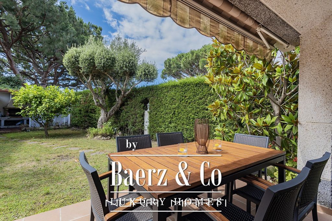
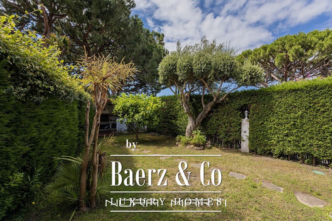
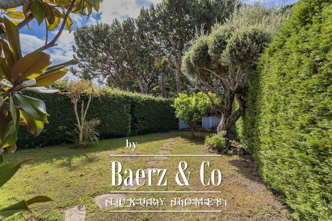
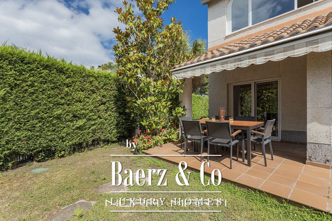
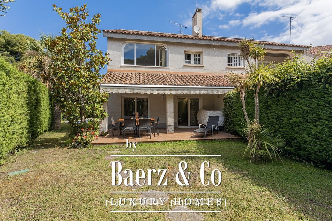
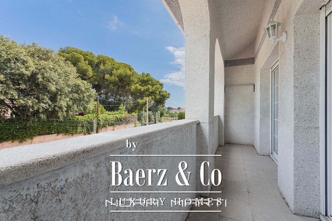
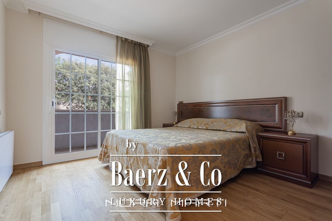
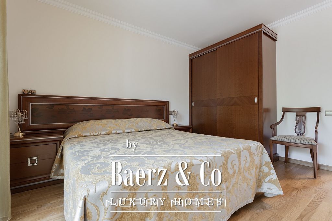
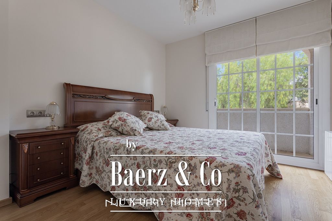
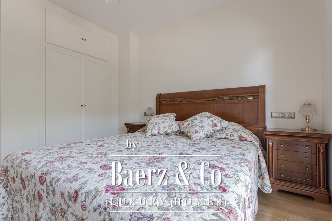
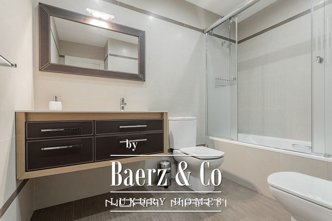
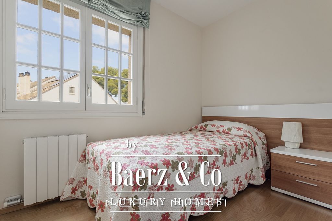
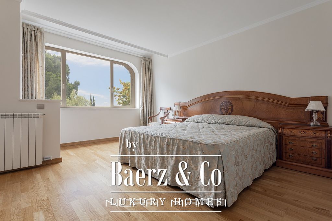
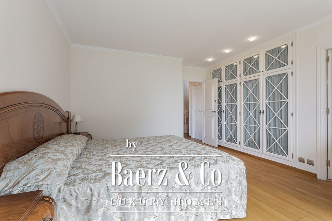
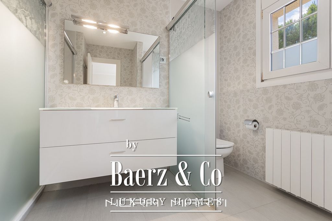
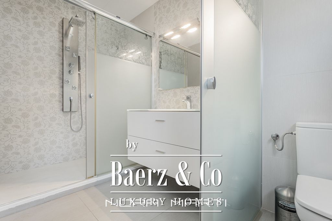
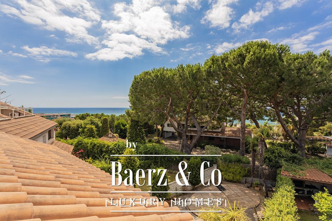
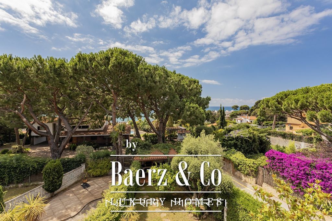
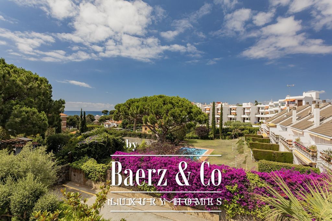
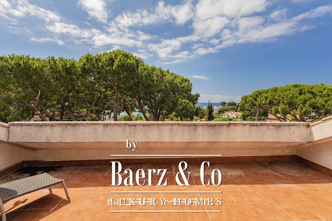
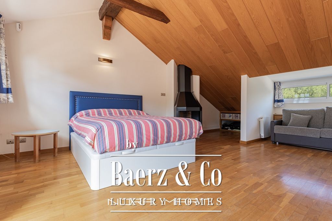
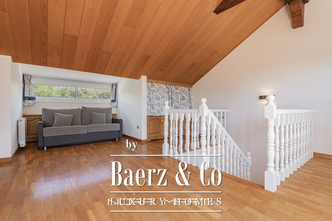
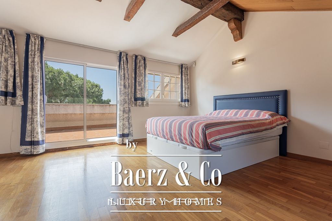
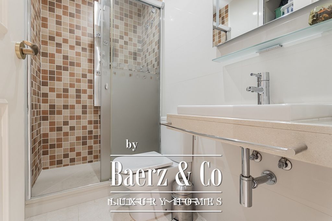
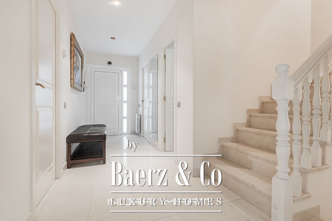
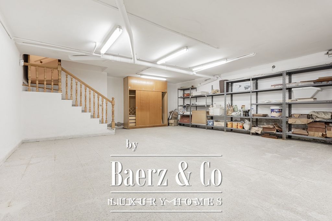
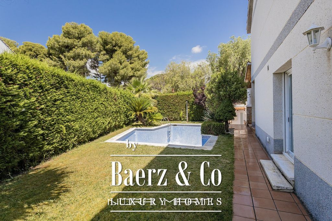
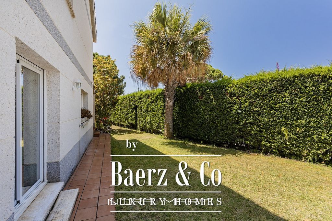
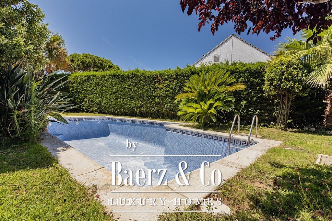
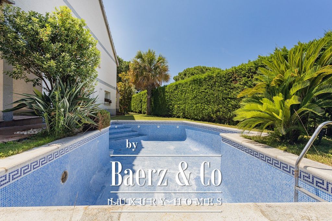
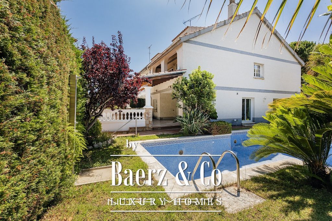
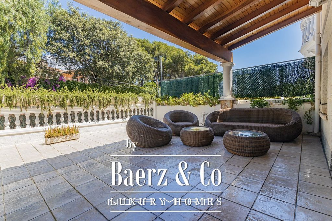
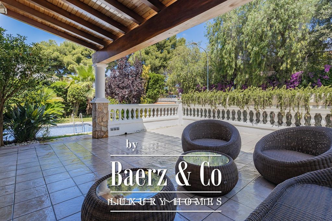
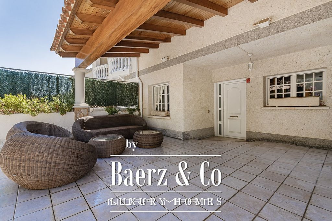
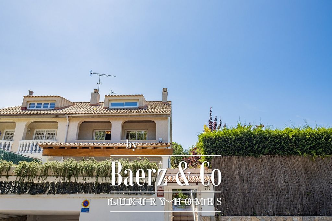
The house has a constructed area of 346 meters distributed over four floors and the garden area is 293 meters.
On the first floor we have a living-dining room with access to the 40-meter covered porch and garden with barbecue and pool; independent and equipped kitchen, a single room and a bathroom with shower. Through the staircase we access the second floor where we find four bedrooms: a double bedroom with built-in wardrobes and a complete bathroom with a shower and unobstructed views of the sea; a double room with wardrobes, facing the street with access to the 16-meter balcony; 2 single rooms with wardrobes and views of the garden. These rooms have a large bathroom with a bathtub for use.
Going up the stairs, we access the third floor where there is a double room with fireplace and a 20-meter private terrace with sea views.
In the basement there is a parking area for 3 cars and a laundry room.
The property is in good condition, has automatic blinds, windows with double air chamber, alarm system, Split air conditioning, radiator heating, garden with automatic irrigation. Zobacz więcej Zobacz mniej In a quiet and residential environment in Can Sans, near the Joaquim Passi park and just 10 minutes walk from the beach, we find this beautiful semi-detached house, built in 1988 with a garden and private pool.
The house has a constructed area of 346 meters distributed over four floors and the garden area is 293 meters.
On the first floor we have a living-dining room with access to the 40-meter covered porch and garden with barbecue and pool; independent and equipped kitchen, a single room and a bathroom with shower. Through the staircase we access the second floor where we find four bedrooms: a double bedroom with built-in wardrobes and a complete bathroom with a shower and unobstructed views of the sea; a double room with wardrobes, facing the street with access to the 16-meter balcony; 2 single rooms with wardrobes and views of the garden. These rooms have a large bathroom with a bathtub for use.
Going up the stairs, we access the third floor where there is a double room with fireplace and a 20-meter private terrace with sea views.
In the basement there is a parking area for 3 cars and a laundry room.
The property is in good condition, has automatic blinds, windows with double air chamber, alarm system, Split air conditioning, radiator heating, garden with automatic irrigation.