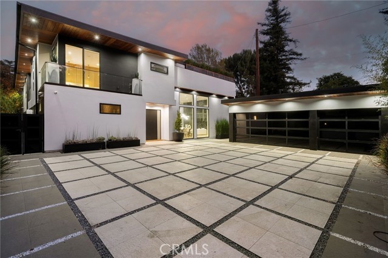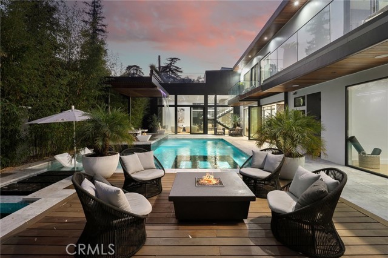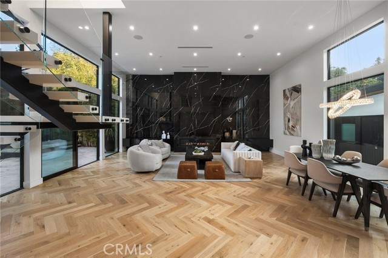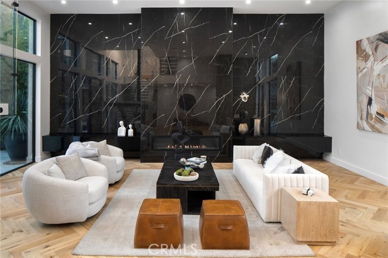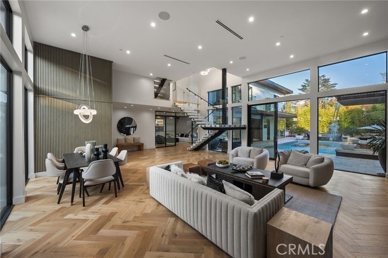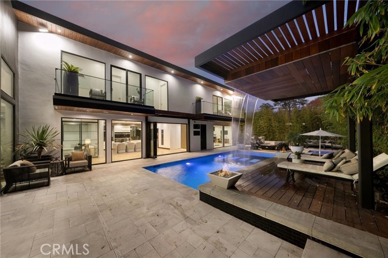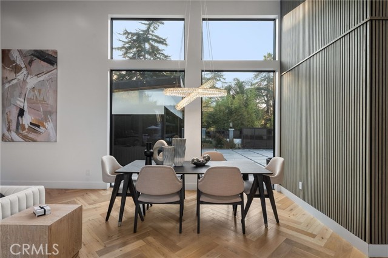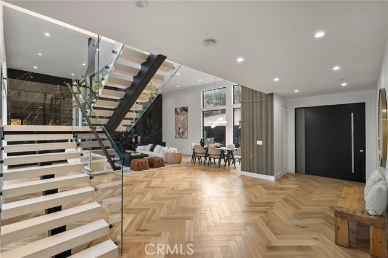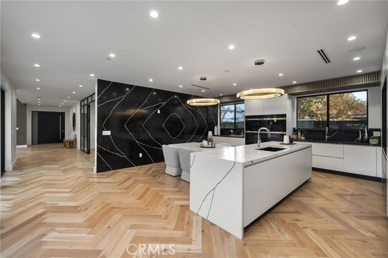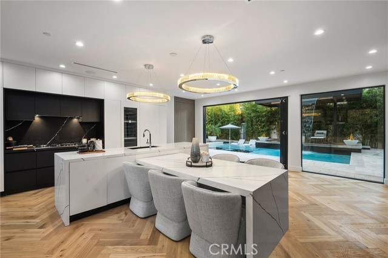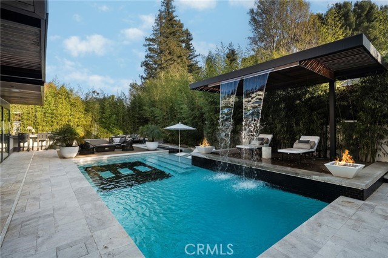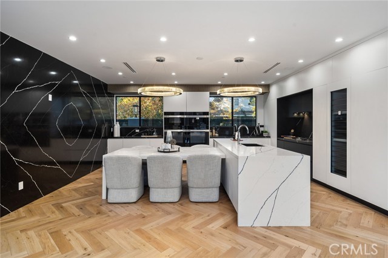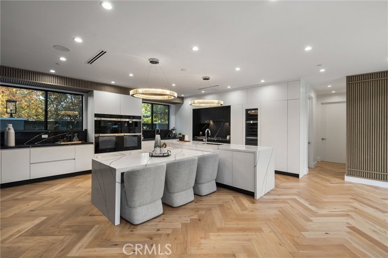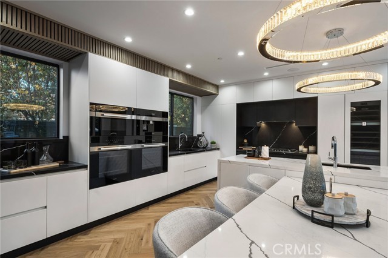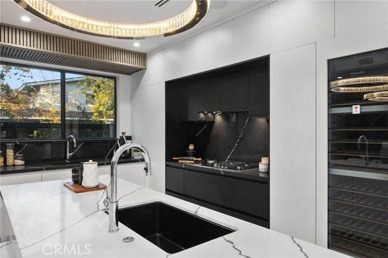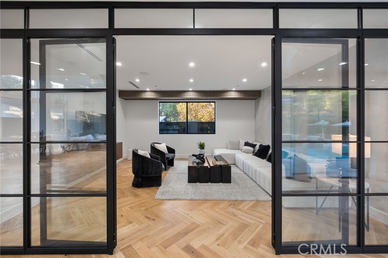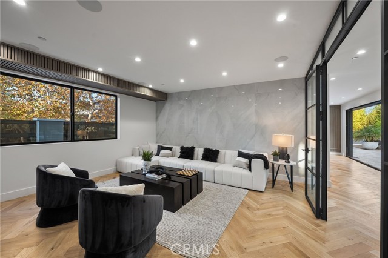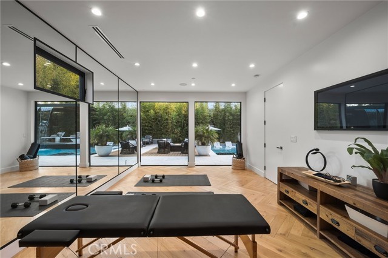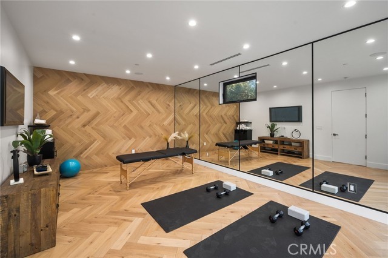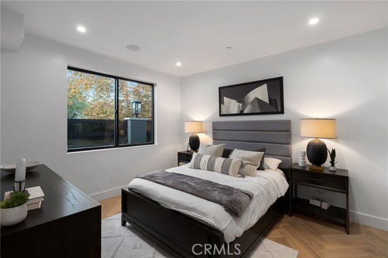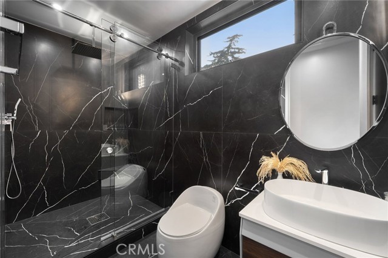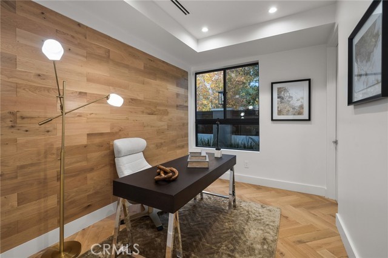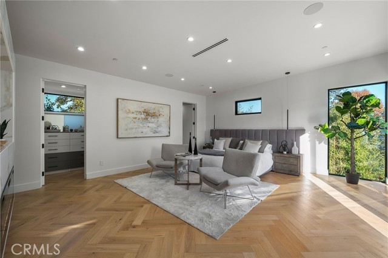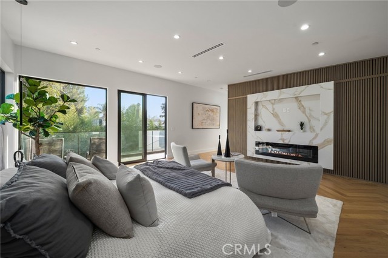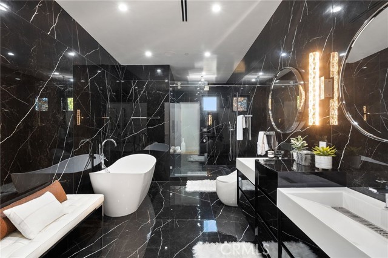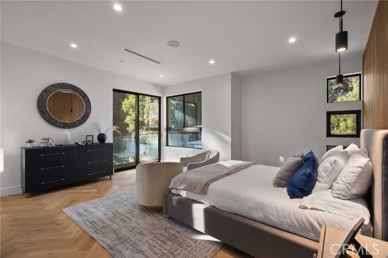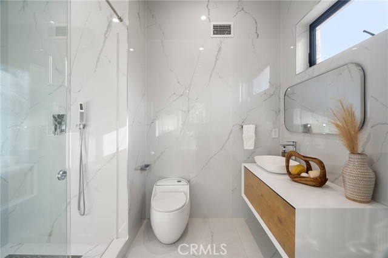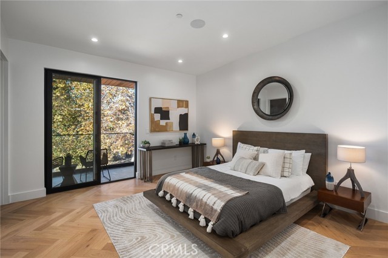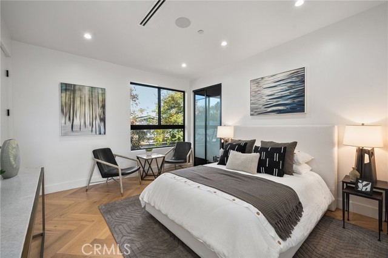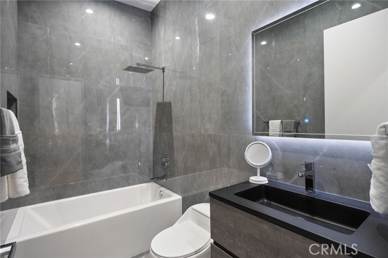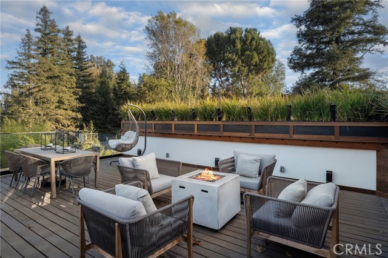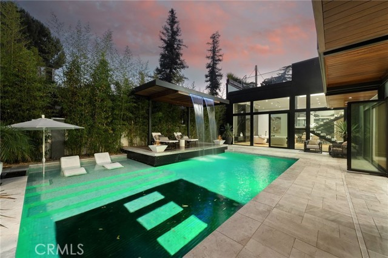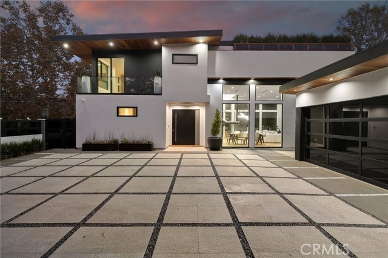16 698 529 PLN
POBIERANIE ZDJĘĆ...
Dom & dom jednorodzinny for sale in Studio City
17 479 270 PLN
Dom & dom jednorodzinny (Na sprzedaż)
Źródło:
EDEN-T103514298
/ 103514298
Situated behind double gates on a private street in the heart of Studio City, every detail of this brand-new construction estate has been carefully curated to create a space that epitomizes modern luxury living. The modern stucco exterior gives way to a warm interior filled with natural woods, imported stone and expansive floor-to-ceiling walls of glass that flood the home with soft, natural light. Enter into a grand formal living and dining room that's highlighted by soaring double-height ceilings and a striking wall-to-wall black quartz fireplace. Designed to impress even the most discerning of chefs, the European-style kitchen is equipped with high-end Miele appliances, quartz countertops, sleek custom cabinetry, a waterfall island with a built-in table and walk-in pantry. An accordion glass door opens up to the backyard patio, creating a seamless indoor-outdoor flow. The main level also includes a family room with a soundproof glass partition, two bedrooms, a bonus room and laundry room. Ascend the floating quartz staircase, framed by low-iron clear glass railings, to find four generously sized ensuite bedrooms, each with balcony access. The stately primary suite features a custom walk-in closet and lavish black quartz bathroom, complete with a soaking tub, rainfall shower and double vanity. An entertainer s dream, the resort-style backyard retreat showcases a glass-tile saltwater pool/spa with a baja shelf and custom waterfall feature that cascades from the poolside cabana. Surrounded by privacy hedges, the outdoor space also boasts a summer kitchen with bar seating, outdoor bathroom, white marble patio and Brazilian Ipe wood decking. Head up to the spacious rooftop deck that overlooks the backyard and offers views of the surrounding mountains. Additional highlights include floor-to-ceiling tile in every bathroom, stunning herringbone white oak flooring throughout, high ceilings, a three-car garage, large gated motor court and smart home system that controls lighting, speakers, security cameras, outdoor amenities and more. Located South of the Boulevard in prime Studio City, within the top-rated Carpenter School District and only moments away from trendy restaurants, boutique shops, Fryman Canyon hiking trails and so much more.
Zobacz więcej
Zobacz mniej
Situated behind double gates on a private street in the heart of Studio City, every detail of this brand-new construction estate has been carefully curated to create a space that epitomizes modern luxury living. The modern stucco exterior gives way to a warm interior filled with natural woods, imported stone and expansive floor-to-ceiling walls of glass that flood the home with soft, natural light. Enter into a grand formal living and dining room that's highlighted by soaring double-height ceilings and a striking wall-to-wall black quartz fireplace. Designed to impress even the most discerning of chefs, the European-style kitchen is equipped with high-end Miele appliances, quartz countertops, sleek custom cabinetry, a waterfall island with a built-in table and walk-in pantry. An accordion glass door opens up to the backyard patio, creating a seamless indoor-outdoor flow. The main level also includes a family room with a soundproof glass partition, two bedrooms, a bonus room and laundry room. Ascend the floating quartz staircase, framed by low-iron clear glass railings, to find four generously sized ensuite bedrooms, each with balcony access. The stately primary suite features a custom walk-in closet and lavish black quartz bathroom, complete with a soaking tub, rainfall shower and double vanity. An entertainer s dream, the resort-style backyard retreat showcases a glass-tile saltwater pool/spa with a baja shelf and custom waterfall feature that cascades from the poolside cabana. Surrounded by privacy hedges, the outdoor space also boasts a summer kitchen with bar seating, outdoor bathroom, white marble patio and Brazilian Ipe wood decking. Head up to the spacious rooftop deck that overlooks the backyard and offers views of the surrounding mountains. Additional highlights include floor-to-ceiling tile in every bathroom, stunning herringbone white oak flooring throughout, high ceilings, a three-car garage, large gated motor court and smart home system that controls lighting, speakers, security cameras, outdoor amenities and more. Located South of the Boulevard in prime Studio City, within the top-rated Carpenter School District and only moments away from trendy restaurants, boutique shops, Fryman Canyon hiking trails and so much more.
Situato dietro doppi cancelli su una strada privata nel cuore di Studio City, ogni dettaglio di questa nuovissima costruzione è stato accuratamente curato per creare uno spazio che incarna la vita moderna e di lusso. L'esterno moderno in stucco lascia il posto a un interno caldo pieno di legni naturali, pietra importata e ampie pareti di vetro dal pavimento al soffitto che inondano la casa di luce morbida e naturale. Entra in un grande soggiorno e sala da pranzo formale che è evidenziato da alti soffitti a doppia altezza e un sorprendente camino in quarzo nero da parete a parete. Progettata per stupire anche gli chef più esigenti, la cucina in stile europeo è dotata di elettrodomestici Miele di fascia alta, ripiani in quarzo, eleganti mobili personalizzati, un'isola a cascata con tavolo incorporato e cabina dispensa. Una porta in vetro a fisarmonica si apre sul patio sul retro, creando un flusso interno-esterno senza soluzione di continuità. Il livello principale comprende anche una camera familiare con una parete divisoria in vetro insonorizzata, due camere da letto, una stanza bonus e una lavanderia. Sali la scala galleggiante in quarzo, incorniciata da ringhiere in vetro trasparente a basso contenuto di ferro, per trovare quattro camere da letto con bagno privato di dimensioni generose, ognuna con accesso al balcone. La maestosa suite principale dispone di una cabina armadio personalizzata e di un sontuoso bagno in quarzo nero, completo di vasca da bagno, doccia a pioggia e doppio lavabo. Il sogno di un intrattenitore, il rifugio nel cortile in stile resort mette in mostra una piscina / spa di acqua salata con piastrelle di vetro con una mensola baja e una cascata personalizzata che scende a cascata dalla capanna a bordo piscina. Circondato da siepi per la privacy, lo spazio esterno vanta anche una cucina estiva con posti a sedere al bar, bagno esterno, patio in marmo bianco e decking in legno Ipe brasiliano. Dirigiti verso l'ampia terrazza panoramica che si affaccia sul cortile e offre una vista sulle montagne circostanti. Ulteriori punti salienti includono piastrelle dal pavimento al soffitto in ogni bagno, splendidi pavimenti in rovere bianco a spina di pesce, soffitti alti, un garage per tre auto, un ampio cortile recintato e un sistema di casa intelligente che controlla l'illuminazione, gli altoparlanti, le telecamere di sicurezza, i servizi esterni e altro ancora. Situato a sud del Boulevard, nella prima città di Studio City, all'interno del distretto scolastico di Carpenter e a pochi passi da ristoranti alla moda, boutique, sentieri escursionistici del Fryman Canyon e molto altro ancora.
Źródło:
EDEN-T103514298
Kraj:
US
Miasto:
Studio
Kod pocztowy:
91604
Kategoria:
Mieszkaniowe
Typ ogłoszenia:
Na sprzedaż
Typ nieruchomości:
Dom & dom jednorodzinny
Wielkość nieruchomości:
446 m²
Wielkość działki :
1 097 m²
Pokoje:
7
Sypialnie:
6
Łazienki:
6
