POBIERANIE ZDJĘĆ...
Dom & dom jednorodzinny (Na sprzedaż)
Źródło:
EDEN-T103334477
/ 103334477
Źródło:
EDEN-T103334477
Kraj:
FR
Miasto:
Joigny
Kod pocztowy:
89300
Kategoria:
Mieszkaniowe
Typ ogłoszenia:
Na sprzedaż
Typ nieruchomości:
Dom & dom jednorodzinny
Wielkość nieruchomości:
386 m²
Wielkość działki :
655 m²
Pokoje:
12
Sypialnie:
5
Łazienki:
1
WC:
5
Taras:
Tak
CENA NIERUCHOMOŚCI OD M² MIASTA SĄSIEDZI
| Miasto |
Średnia cena m2 dom |
Średnia cena apartament |
|---|---|---|
| Yonne | 7 124 PLN | - |
| Auxerre | 7 385 PLN | 7 334 PLN |
| Sens | 7 859 PLN | 7 875 PLN |
| Courtenay | 6 525 PLN | - |
| Tonnerre | 3 489 PLN | - |
| Amilly | 7 769 PLN | - |
| Montargis | 7 957 PLN | 6 439 PLN |
| Souppes-sur-Loing | 8 327 PLN | - |
| Montereau-Fault-Yonne | 9 333 PLN | 16 091 PLN |
| Nemours | 9 115 PLN | - |
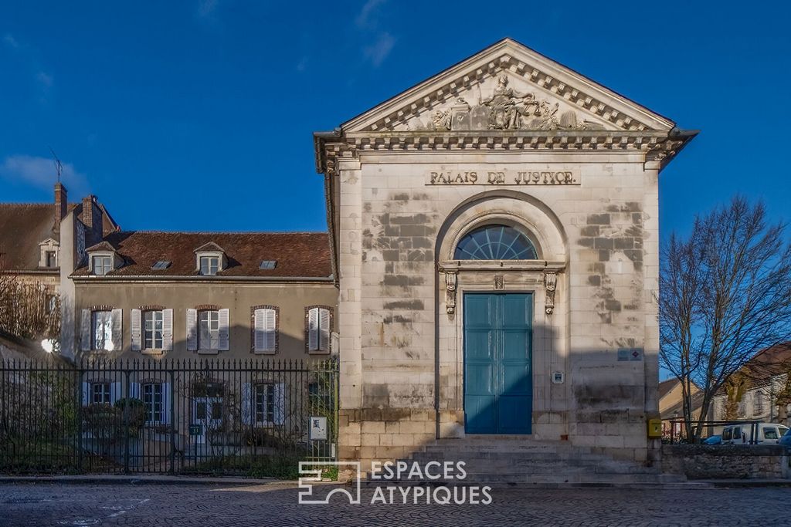
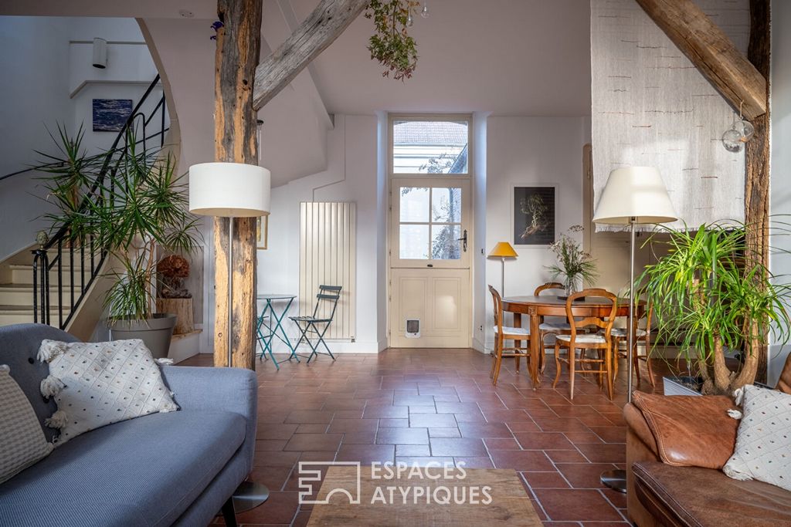
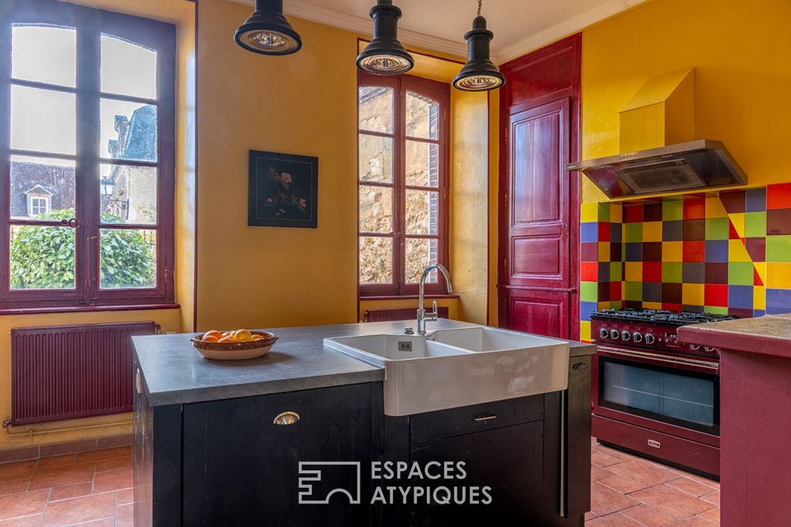
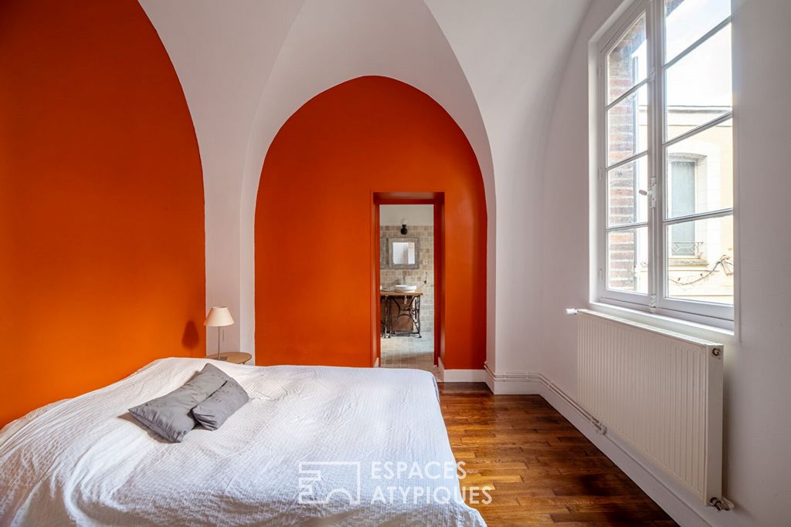
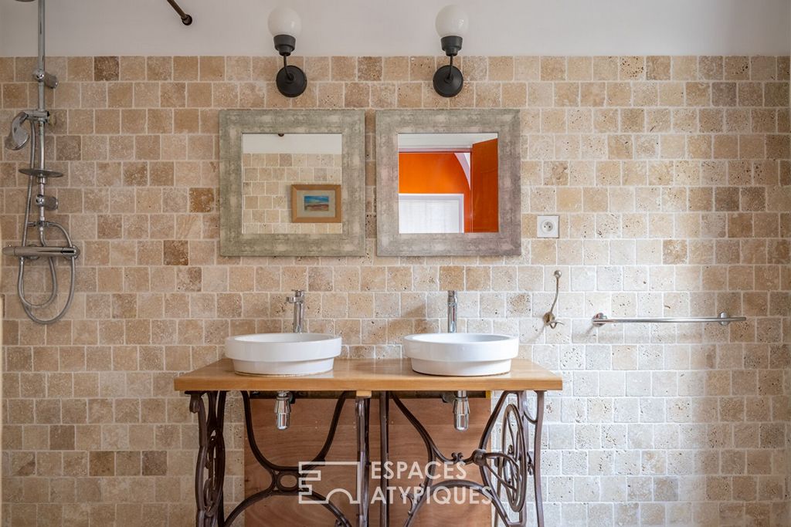

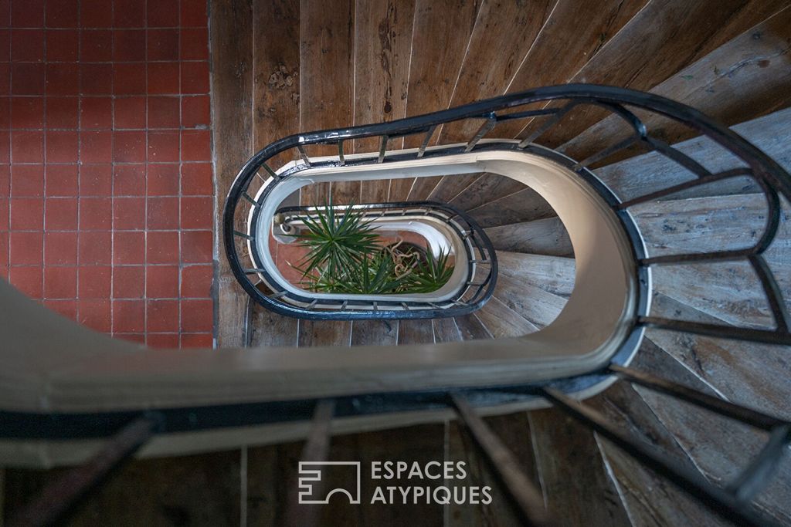
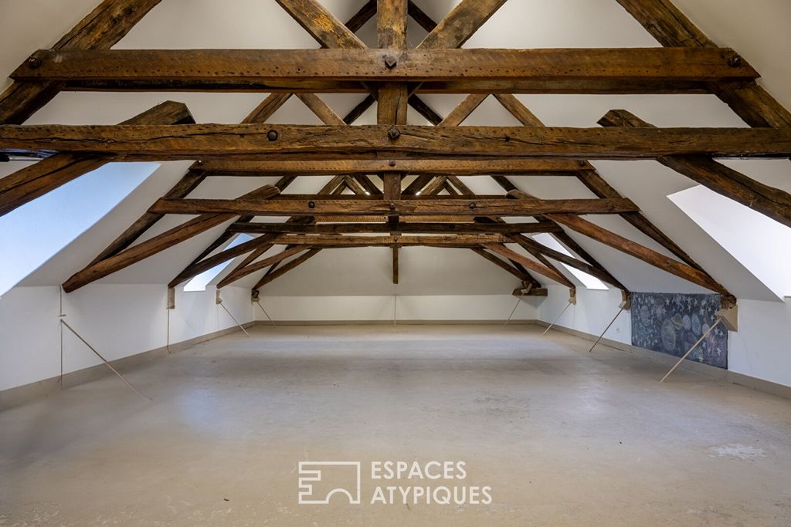
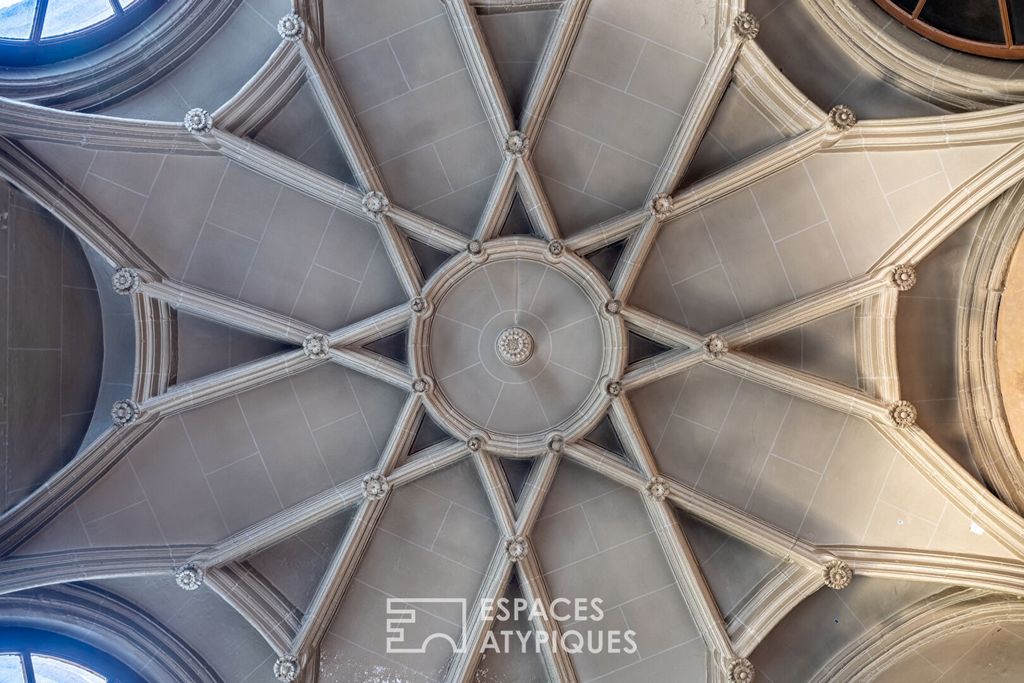
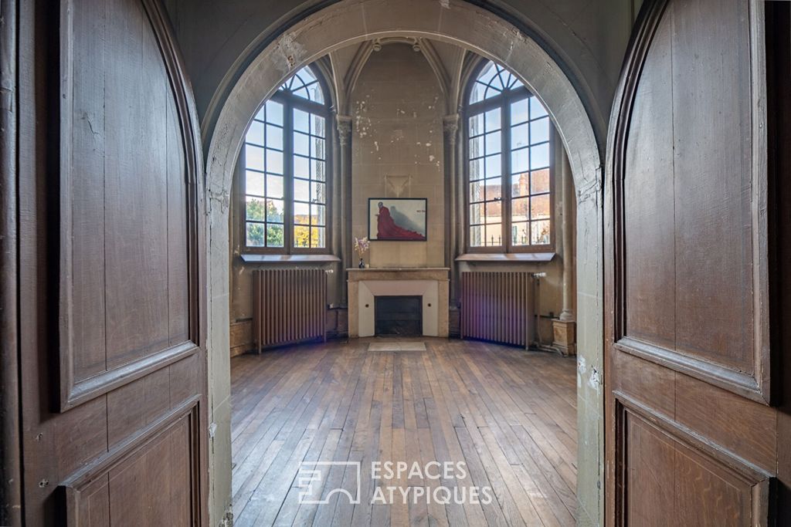
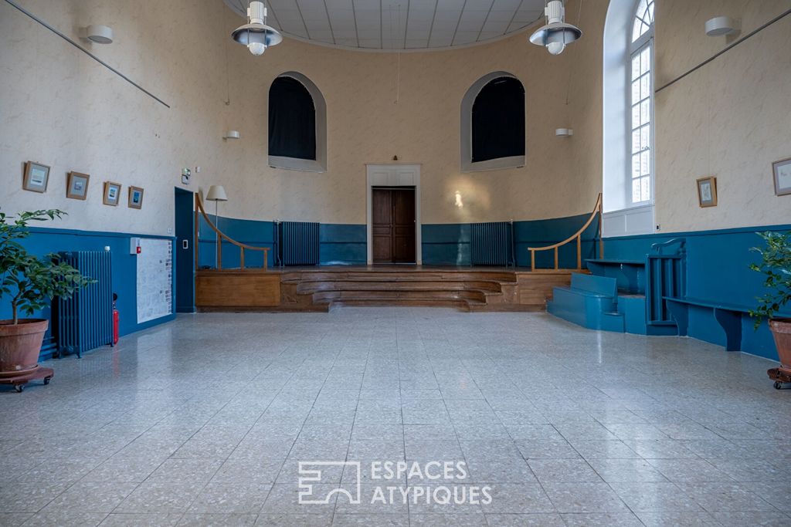
Features:
- Garden
- Terrace Zobacz więcej Zobacz mniej Situado en el centro de la ciudad de Joigny, una ciudad de arte e historia, clasificada como una "pequeña ciudad del mañana", entre las orillas del Yonne, el viñedo de Côte Saint Jacques y el bosque de Othe, a 150 km de París, este antiguo edificio que data del siglo XVIII, fue construido para albergar el palacio de justicia. Transformado en un lugar de eventos y un hogar, este edificio cuenta con 608m2 de superficie útil total. Hoy en día, la historia de este lugar se puede contar en tres capítulos: Capítulo I: El edificio principal, con una superficie de 215 m2 de superficie habitable y elementos de época conservados por los propietarios, combina el encanto de lo antiguo y el confort moderno. Desde la entrada, la acogedora sala principal con su salón y comedor, da acceso a un bonito patio con árboles. A la izquierda, la cocina, independiente y luminosa, luego un pasillo que da acceso a un lavadero y una bodega, a la suite, la zona de noche en la planta baja compuesta por una suite principal con techo abovedado, con baño con ducha y vista a la capilla. La elegante escalera curva conduce a la primera planta donde hay tres dormitorios, un baño, un despacho y una suite principal con vestidor y baño con ducha. En el nivel superior, un ático aislado con una superficie de 71m2 espera un futuro proyecto de desarrollo. Capítulo II: La antigua sala de audiencias con su majestuosa fachada fue construida en 1827, con una superficie de 115 m2, con sus impresionantes techos altos, nos permite imaginar varios usos: espacio habitable adicional, espacio de exposición, comercio. La plataforma de madera es testigo de la historia tan especial del lugar. Una buhardilla aislada y convertible de 100 m2 accesible por los de la casa completan este edificio. Capítulo III: La capilla Ferrand, clasificada como monumento histórico, construida en 1530 en forma octogonal, se caracteriza por la rareza de sus frisos de arte macabro en las fachadas, y su pintura mural que data de 1630. Una pequeña dependencia accesible desde la casa o la capilla completa el conjunto. Esta propiedad seducirá a los amantes de los hábitats singulares y el carácter, gracias a su historia, su carácter, sus materiales auténticos y su ubicación privilegiada. La capilla y la sala de audiencias están reconocidas como ERP tipo L (sala polivalente) / seguridad contra incendios / accesibilidad para personas con movilidad reducida. Toda la buhardilla está aislada, iluminada por ventanas de doble acristalamiento y equipada con suministro de agua y evacuación en standby. Estación de tren a 6 minutos en coche (acceso a París Gare de Bercy en 1 hora 15 minutos) Acceso a las autopistas A6, A19. Todos los comercios, colegios, colegios e institutos de la ciudad. CLASE ENERGÉTICA: E CLASE CLIMÁTICA: E Precios medios de la energía indexados a los años 2021, 2022, 2023 (incluidas las suscripciones): entre 9640 euros y 13110 euros al año. Consumo real para el año 2024: gas 3196 euros, electricidad 1416 euros. Contacto: Bérangère ... Agente Comercial (EI) RSAC: 811 459 593 Orleans
Features:
- Garden
- Terrace Située dans le centre-ville de Joigny, ville d'art et d'histoire, classée « petite ville de demain », entre les berges de l'Yonne, du vignoble Côte Saint Jacques et de la forêt d'Othe, à 150km de Paris, cette ancienne bâtisse datant du XVIIIème siècle, fut construite pour abriter le palais de justice. Transformé en lieu événementiel et en habitation, cet édifice dispose de 608m2 de surface totale utile. Aujourd'hui, l'histoire de ce lieu peut se raconter en trois chapitres : Chapitre I : La bâtisse principale, d'une surface de 215m2 habitables dotée d'éléments d'époque préservés par les propriétaires, allie charme de l'ancien et confort moderne. Dès l'entrée la pièce principale accueillante avec son espace salon et salle à manger, donne accès à une jolie cour arborée. Sur la gauche, la cuisine, indépendante et lumineuse, puis un dégagement donnant accès à une buanderie et à une cave, à la suite, l'espace nuit du rez-de-chaussée composé d'une suite parentale au plafond vouté, avec salle d'eau et vue sur la chapelle. L'élégant escalier tout en courbe mène à l'étage où se trouvent trois chambres, une salle de bains, un bureau ainsi qu'une suite parentale agrémentée d'un dressing et d'une salle d'eau. Au dernier niveau, des combles isolés d'une surface de 71m2 attendent un prochain projet d'aménagement. Chapitre II : L'ancienne salle d'audience à la façade majestueuse a été construite en 1827, d'une surface de 115 m2, avec son impressionnante hauteur sous plafond, laisse imaginer plusieurs usages : espace de vie supplémentaire, lieu d'exposition, commerce. L'estrade de bois témoigne de l'histoire toute particulière du lieu. Des combles isolés et aménageables de 100 m2 accessibles par ceux de la maison complètent ce bâtiment. Chapitre III : La chapelle des Ferrand, classée monument historique, construite en 1530 de forme octogonale, se caractérise par la rareté de ses frises d'art macabre en façades, et à sa peinture murale datant de 1630. Une petite dépendance accessible par la maison ou la chapelle complète l'ensemble. Cette propriété saura séduire les amoureux d'habitats singuliers et de caractère, grâce à son histoire, son cachet, ses matériaux authentiques et son emplacement privilégié. La chapelle et la salle d'audience sont reconnues comme ERP type L (salle polyvalente) / sécurité incendie / accessibilité des personnes à mobilité réduite. Tous les combles sont isolés, éclairés par des fenêtres double vitrage et pourvus d'arrivée et évacuation d'eau en attente. Gare à 6 minutes en voiture (accès Paris Gare de Bercy en 1 h15) Accès autoroutes A6, A19. Tous commerces, écoles, collèges et lycées sur la commune. CLASSE ENERGIE : E CLASSE CLIMAT : E Prix moyens des énergies indexés sur les années 2021, 2022, 2023 (abonnements compris) : entre 9640 euros et 13110 euros par an. Consommation réelle pour l'année 2024 : gaz 3196 euros, électricité 1416 euros . Contact : Bérangère ... Agent Commercial (EI) RSAC : 811 459 593 Orleans
Features:
- Garden
- Terrace Dieses alte Gebäude aus dem achtzehnten Jahrhundert befindet sich im Stadtzentrum von Joigny, einer Stadt der Kunst und Geschichte, die als "kleine Stadt von morgen" eingestuft wurde, zwischen den Ufern der Yonne, dem Weinberg Côte Saint Jacques und dem Othe-Wald, 150 km von Paris entfernt. Dieses Gebäude wurde in einen Veranstaltungsort und ein Wohnhaus umgewandelt und verfügt über eine Gesamtnutzfläche von 608 m2. Heute kann die Geschichte dieses Ortes in drei Kapiteln erzählt werden: Kapitel I: Das Hauptgebäude mit einer Wohnfläche von 215 m2 und antiken Elementen, die von den Eigentümern erhalten wurden, verbindet den Charme des alten und des modernen Komforts. Vom Eingang aus bietet der einladende Hauptraum mit Wohn- und Essbereich Zugang zu einem hübschen Innenhof mit Bäumen. Auf der linken Seite befindet sich die Küche, unabhängig und hell, dann ein Flur, der Zugang zu einer Waschküche und einem Keller bietet, zur Suite, dem Schlafbereich im Erdgeschoss, der aus einer Master-Suite mit gewölbter Decke besteht, mit Duschbad und Blick auf die Kapelle. Die elegante, geschwungene Treppe führt in den ersten Stock, wo sich drei Schlafzimmer, ein Badezimmer, ein Büro und eine Master-Suite mit Ankleidezimmer und Duschbad befinden. Auf der obersten Ebene wartet ein isolierter Dachboden mit einer Fläche von 71 m2 auf ein zukünftiges Entwicklungsprojekt. Kapitel II: Der ehemalige Gerichtssaal mit seiner majestätischen Fassade wurde 1827 erbaut, hat eine Fläche von 115 m2 und lässt mit seinen beeindruckenden hohen Decken mehrere Nutzungen erahnen: zusätzlicher Wohnraum, Ausstellungsfläche, Handel. Die Holzplattform zeugt von der ganz besonderen Geschichte des Ortes. Ein isolierter und umbaubarer Dachboden von 100 m2, der für die Gäste des Hauses zugänglich ist, vervollständigen dieses Gebäude. Kapitel III: Die als historisches Denkmal eingestufte Kapelle von Ferrand, die 1530 in achteckiger Form erbaut wurde, zeichnet sich durch die Seltenheit ihrer Friese mit makabrer Kunst an den Fassaden und ihre Wandmalerei aus dem Jahr 1630 aus. Ein kleines Nebengebäude, das vom Haus oder der Kapelle aus zugänglich ist, vervollständigt das Set. Dieses Anwesen wird Liebhaber einzigartiger Lebensräume und Charakters verführen, dank seiner Geschichte, seines Charakters, seiner authentischen Materialien und seiner privilegierten Lage. Die Kapelle und der Gerichtssaal sind als ERP Typ L (Mehrzweckraum) / Brandschutz / Zugänglichkeit für Personen mit eingeschränkter Mobilität anerkannt. Der gesamte Dachboden ist isoliert, durch doppelt verglaste Fenster beleuchtet und mit Wasseranschluss und Evakuierung im Standby-Modus ausgestattet. Bahnhof 6 Minuten mit dem Auto (Zugang zum Paris Gare de Bercy in 1 Stunde 15 Minuten) Zugang zu den Autobahnen A6, A19. Alle Geschäfte, Schulen, Hochschulen und Gymnasien in der Stadt. ENERGIEKLASSE: E KLIMAKLASSE: E Durchschnittliche Energiepreise indexiert für die Jahre 2021, 2022, 2023 (einschließlich Abonnements): zwischen 9640 Euro und 13110 Euro pro Jahr. Tatsächlicher Verbrauch für das Jahr 2024: Gas 3196 Euro, Strom 1416 Euro. Kontakt: Bérangère ... Handelsvertreter (EI) RSAC: 811 459 593 Orleans
Features:
- Garden
- Terrace Gelegen in het centrum van Joigny, een stad van kunst en geschiedenis, geclassificeerd als een "kleine stad van morgen", tussen de oevers van de Yonne, de wijngaard Côte Saint Jacques en het bos van Othe, op 150 km van Parijs, werd dit oude gebouw uit de achttiende eeuw gebouwd om het gerechtsgebouw te huisvesten. Dit gebouw is omgetoverd tot evenementenlocatie en een woning en heeft een totale bruikbare oppervlakte van 608m2. Tegenwoordig kan de geschiedenis van deze plek in drie hoofdstukken worden verteld: Hoofdstuk I: Het hoofdgebouw, met een oppervlakte van 215m2 woonoppervlak en historische kenmerken die door de eigenaren zijn bewaard, combineert de charme van het oude en moderne comfort. Vanuit de entree geeft de uitnodigende hoofdkamer met zijn lounge en eetkamer toegang tot een mooie binnenplaats met bomen. Aan de linkerkant de keuken, onafhankelijk en licht, dan een gang die toegang geeft tot een wasruimte en een kelder, naar de suite, het slaapgedeelte op de begane grond bestaande uit een master suite met gewelfd plafond, met doucheruimte en uitzicht op de kapel. De elegante gebogen trap leidt naar de eerste verdieping waar zich drie slaapkamers, een badkamer, een kantoor en een master suite bevinden met een kleedkamer en een doucheruimte. Op het hoogste niveau wacht een geïsoleerde zolder met een oppervlakte van 71m2 op een toekomstig ontwikkelingsproject. Hoofdstuk II: De voormalige rechtszaal met zijn majestueuze gevel werd gebouwd in 1827, met een oppervlakte van 115 m2, met zijn indrukwekkende hoge plafonds, stelt ons in staat om ons verschillende toepassingen voor te stellen: extra woonruimte, tentoonstellingsruimte, handel. Het houten platform getuigt van de zeer bijzondere geschiedenis van de plek. Een geïsoleerde en in te richten zolder van 100 m2 die toegankelijk is voor die van het huis completeren dit gebouw. Hoofdstuk III: De Ferrand-kapel, geklasseerd als historisch monument, gebouwd in 1530 in achthoekige vorm, wordt gekenmerkt door de zeldzaamheid van zijn friezen van macabere kunst op de gevels en zijn muurschilderingen uit 1630. Een klein bijgebouw dat toegankelijk is vanuit het huis of de kapel maakt het geheel compleet. Dit pand zal liefhebbers van unieke habitats en karakter verleiden, dankzij zijn geschiedenis, zijn karakter, zijn authentieke materialen en zijn bevoorrechte locatie. De kapel en de rechtszaal zijn erkend als ERP type L (polyvalente zaal) / brandveiligheid / toegankelijkheid voor personen met beperkte mobiliteit. De gehele zolder is geïsoleerd, verlicht door dubbele beglazing en voorzien van watervoorziening en -afvoer stand-by. Treinstation 6 minuten met de auto (toegang tot Parijs Gare de Bercy in 1 uur en 15 minuten) Toegang tot de snelwegen A6, A19. Alle winkels, scholen, hogescholen en middelbare scholen in de stad. ENERGIEKLASSE: E KLIMAATKLASSE: E Gemiddelde energieprijzen geïndexeerd voor de jaren 2021, 2022, 2023 (inclusief abonnementen): tussen 9640 euro en 13110 euro per jaar. Werkelijk verbruik voor het jaar 2024: gas 3196 euro, elektriciteit 1416 euro. Contactpersoon: Bérangère ... Handelsagent (EI) RSAC: 811 459 593 Orléans
Features:
- Garden
- Terrace Located in the city center of Joigny, a city of art and history, classified as a "small town of tomorrow", between the banks of the Yonne, the Côte Saint Jacques vineyard and the Othe forest, 150km from Paris, this old building dating from the eighteenth century, was built to house the courthouse. Transformed into an event venue and a home, this building has 608m2 of total usable area. Today, the history of this place can be told in three chapters: Chapter I: The main building, with a surface area of 215m2 of living space and period features preserved by the owners, combines the charm of the old and modern comfort. From the entrance, the welcoming main room with its lounge and dining area, gives access to a pretty courtyard with trees. On the left, the kitchen, independent and bright, then a hallway giving access to a laundry room and a cellar, to the suite, the sleeping area on the ground floor composed of a master suite with vaulted ceiling, with shower room and view of the chapel. The elegant curved staircase leads to the first floor where there are three bedrooms, a bathroom, an office and a master suite with a dressing room and a shower room. On the top level, insulated attic with a surface area of 71m2 awaits a future development project. Chapter II: The former courtroom with its majestic façade was built in 1827, with a surface area of 115 m2, with its impressive high ceilings, allows us to imagine several uses: additional living space, exhibition space, commerce. The wooden platform bears witness to the very special history of the place. An insulated and convertible attic of 100 m2 accessible by those of the house complete this building. Chapter III: The Ferrand chapel, classified as a historical monument, built in 1530 in octagonal shape, is characterized by the rarity of its friezes of macabre art on the facades, and its mural painting dating from 1630. A small outbuilding accessible from the house or the chapel completes the set. This property will seduce lovers of singular habitats and character, thanks to its history, its character, its authentic materials and its privileged location. The chapel and the courtroom are recognized as ERP type L (multipurpose room) / fire safety / accessibility for people with reduced mobility. All the attic is insulated, illuminated by double-glazed windows and equipped with water supply and evacuation on standby. Train station 6 minutes by car (access to Paris Gare de Bercy in 1 hour 15 minutes) Access to the A6, A19 motorways. All shops, schools, colleges and high schools in the town. ENERGY CLASS: E CLIMATE CLASS: E Average energy prices indexed to the years 2021, 2022, 2023 (including subscriptions): between 9640 euros and 13110 euros per year. Actual consumption for the year 2024: gas 3196 euros, electricity 1416 euros. Contact: Bérangère ... Commercial Agent (EI) RSAC: 811 459 593 Orleans
Features:
- Garden
- Terrace Βρίσκεται στο κέντρο της πόλης Joigny, μια πόλη της τέχνης και της ιστορίας, που χαρακτηρίζεται ως «μικρή πόλη του αύριο», ανάμεσα στις όχθες του Yonne, τον αμπελώνα Côte Saint Jacques και το δάσος Othe, 150 χιλιόμετρα από το Παρίσι, αυτό το παλιό κτίριο που χρονολογείται από τον δέκατο όγδοο αιώνα, χτίστηκε για να στεγάσει το δικαστήριο. Μεταμορφωμένο σε χώρο εκδηλώσεων και σπίτι, το κτίριο αυτό έχει συνολική ωφέλιμη επιφάνεια 608m2. Σήμερα, η ιστορία αυτού του τόπου μπορεί να ειπωθεί σε τρία κεφάλαια: Κεφάλαιο Ι: Το κεντρικό κτίριο, με επιφάνεια 215m2 ζωτικού χώρου και χαρακτηριστικά εποχής που διατηρούνται από τους ιδιοκτήτες, συνδυάζει τη γοητεία της παλιάς και της σύγχρονης άνεσης. Από την είσοδο, το φιλόξενο κυρίως δωμάτιο με το σαλόνι και την τραπεζαρία, δίνει πρόσβαση σε μια όμορφη αυλή με δέντρα. Αριστερά, η κουζίνα, ανεξάρτητη και φωτεινή, στη συνέχεια ένας διάδρομος που δίνει πρόσβαση σε ένα πλυσταριό και ένα κελάρι, στη σουίτα, ο χώρος ύπνου στο ισόγειο αποτελείται από μια κύρια σουίτα με θολωτή οροφή, με ντους και θέα στο παρεκκλήσι. Η κομψή καμπυλωτή σκάλα οδηγεί στον πρώτο όροφο όπου υπάρχουν τρία υπνοδωμάτια, ένα μπάνιο, ένα γραφείο και μία master σουίτα με γκαρνταρόμπα και ντους. Στο ανώτερο επίπεδο, μονωμένη σοφίτα με επιφάνεια 71m2 περιμένει ένα μελλοντικό αναπτυξιακό έργο. Κεφάλαιο II: Η πρώην αίθουσα δικαστηρίου με τη μεγαλοπρεπή πρόσοψη χτίστηκε το 1827, με επιφάνεια 115 m2, με τα εντυπωσιακά ψηλά ταβάνια, μας επιτρέπει να φανταστούμε διάφορες χρήσεις: πρόσθετος χώρος διαβίωσης, εκθεσιακός χώρος, εμπόριο. Η ξύλινη εξέδρα μαρτυρά την πολύ ιδιαίτερη ιστορία του τόπου. Μια μονωμένη και μετατρέψιμη σοφίτα 100 m2 προσβάσιμη από εκείνους του σπιτιού ολοκληρώνουν αυτό το κτίριο. Κεφάλαιο III: Το παρεκκλήσι Ferrand, χαρακτηρισμένο ως ιστορικό μνημείο, χτισμένο το 1530 σε οκταγωνικό σχήμα, χαρακτηρίζεται από τη σπανιότητα των ζωφόρων μακάβριας τέχνης στις προσόψεις και την τοιχογραφία του που χρονολογείται από το 1630. Ένα μικρό εξωτερικό κτίριο προσβάσιμο από το σπίτι ή το παρεκκλήσι ολοκληρώνει το σετ. Αυτό το ακίνητο θα σαγηνεύσει τους λάτρεις των μοναδικών οικοτόπων και χαρακτήρα, χάρη στην ιστορία, τον χαρακτήρα του, τα αυθεντικά υλικά του και την προνομιακή του θέση. Το παρεκκλήσι και η αίθουσα του δικαστηρίου αναγνωρίζονται ως ERP τύπου L (αίθουσα πολλαπλών χρήσεων) / πυρασφάλεια / προσβασιμότητα για άτομα με μειωμένη κινητικότητα. Όλη η σοφίτα είναι μονωμένη, φωτίζεται από παράθυρα με διπλά τζάμια και είναι εξοπλισμένη με παροχή νερού και εκκένωση σε κατάσταση αναμονής. Σιδηροδρομικός σταθμός 6 λεπτά με το αυτοκίνητο (πρόσβαση στο σταθμό Gare de Bercy του Παρισιού σε 1 ώρα και 15 λεπτά) Πρόσβαση στους αυτοκινητόδρομους Α6, Α19. Όλα τα καταστήματα, σχολεία, κολέγια και γυμνάσια της πόλης. ΕΝΕΡΓΕΙΑΚΉ ΚΛΆΣΗ: E ΚΛΙΜΑΤΙΚΉ ΤΆΞΗ: E Μέσες τιμές ενέργειας με βάση τα έτη 2021, 2022, 2023 (συμπεριλαμβανομένων των συνδρομών): μεταξύ 9640 ευρώ και 13110 ευρώ ετησίως. Πραγματική κατανάλωση για το έτος 2024: φυσικό αέριο 3196 ευρώ, ηλεκτρικό ρεύμα 1416 ευρώ. Επικοινωνία: Bérangère ... Εμπορικός αντιπρόσωπος (EI) RSAC: 811 459 593 Orleans
Features:
- Garden
- Terrace Localizada no centro da cidade de Joigny, cidade de arte e história, classificada como "pequena cidade do amanhã", entre as margens do Yonne, o vinhedo Côte Saint Jacques e a floresta de Othe, a 150 km de Paris, este antigo edifício datado do século XVIII, foi construído para abrigar o tribunal. Transformado em espaço de eventos e habitação, este edifício tem 608m2 de área útil total. Hoje, a história deste lugar pode ser contada em três capítulos: Capítulo I: O edifício principal, com uma superfície de 215m2 de área útil e características de época preservadas pelos proprietários, combina o charme do conforto antigo e moderno. A partir da entrada, a acolhedora sala principal com sua sala de estar e jantar, dá acesso a um belo pátio com árvores. À esquerda, a cozinha, independente e luminosa, depois um corredor que dá acesso a uma lavandaria e a uma adega, à suite, a zona de dormir no rés-do-chão composta por uma master suite com teto abobadado, com casa de banho e vista para a capela. A elegante escada curva leva ao primeiro andar, onde há três quartos, um banheiro, um escritório e uma suíte master com closet e chuveiro. No nível superior, sótão isolado com uma área de superfície de 71m2 aguarda um futuro projeto de desenvolvimento. Capítulo II: A antiga sala de audiências com a sua majestosa fachada foi construída em 1827, com uma superfície de 115 m2, com os seus impressionantes tetos altos, permite-nos imaginar várias utilizações: espaço habitacional adicional, espaço de exposição, comércio. A plataforma de madeira testemunha a história muito especial do lugar. Um sótão isolado e conversível de 100 m2 acessível pelos da casa completam este edifício. Capítulo III: A capela Ferrand, classificada como monumento histórico, construída em 1530 em forma octogonal, caracteriza-se pela raridade de seus frisos de arte macabra nas fachadas, e sua pintura mural datada de 1630. Um pequeno anexo acessível a partir da casa ou da capela completa o conjunto. Esta propriedade irá seduzir os amantes de habitats e caráter singulares, graças à sua história, ao seu carácter, aos seus materiais autênticos e à sua localização privilegiada. A capela e a sala de audiências são reconhecidas como ERP tipo L (sala polivalente) / segurança contra incêndios / acessibilidade para pessoas com mobilidade reduzida. Todo o sótão é isolado, iluminado por janelas com vidros duplos e equipado com abastecimento de água e evacuação em standby. Estação de trem a 6 minutos de carro (acesso a Paris Gare de Bercy em 1 hora e 15 minutos) Acesso às rodovias A6, A19. Todas as lojas, escolas, faculdades e escolas secundárias da cidade. CLASSE ENERGÉTICA: E CLASSE CLIMÁTICA: E Preços médios da energia indexados aos anos de 2021, 2022, 2023 (incluindo subscrições): entre 9640 euros e 13110 euros por ano. Consumo real para o ano de 2024: gás 3196 euros, eletricidade 1416 euros. Contacto: Bérangère ... Agente Comercial (EI) RSAC: 811 459 593 Orleães
Features:
- Garden
- Terrace