4 968 499 PLN
3 930 184 PLN
4 867 101 PLN
4 055 917 PLN
4 055 877 PLN
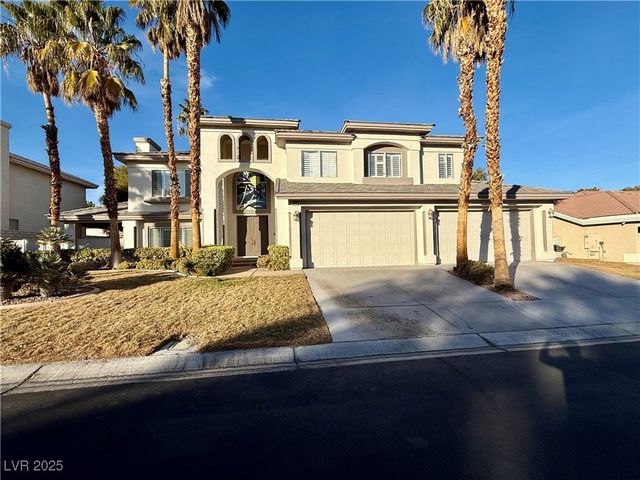
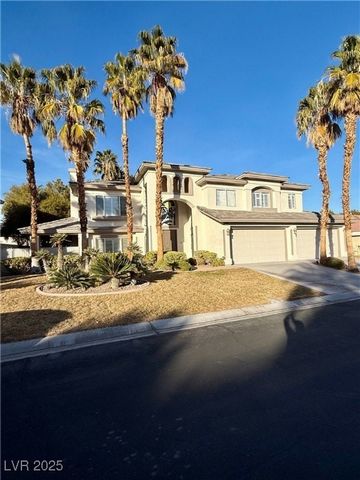
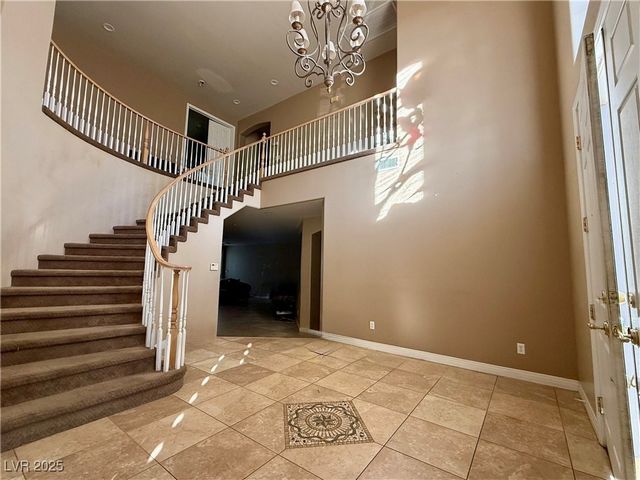

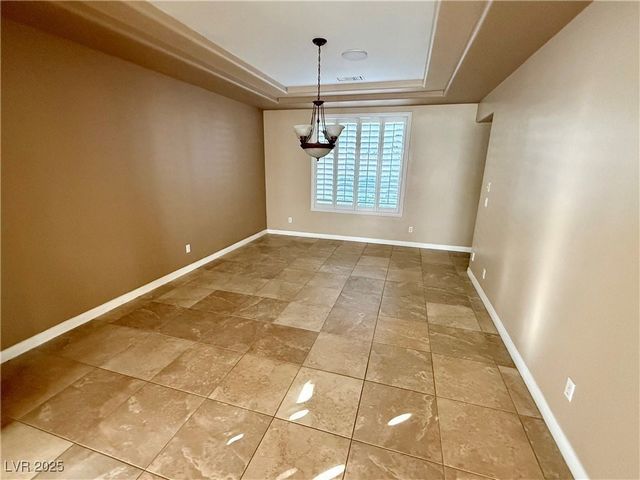
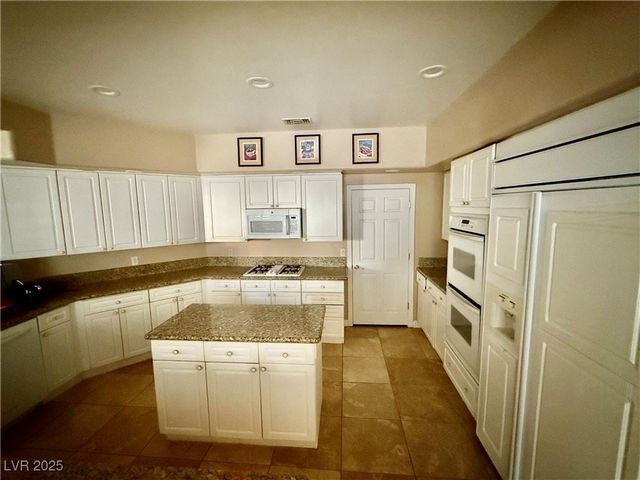
Features:
- Dishwasher
- Washing Machine
- Terrace Zobacz więcej Zobacz mniej Preço para vender! Localizada na prestigiada Regency at The Lakes, esta deslumbrante casa CUSTOM de 5.188 pés quadrados oferece 7 quartos, 4,5 banheiros e um amplo lote. Entre em um foyer com grande escadaria. Esta casa possui piso de cerâmica, uma espaçosa sala de estar com lareira, uma sala de jantar formal e uma cozinha com bancadas de granito, armários personalizados e uma ilha central com vista para a sala de estar com um bar completo e geladeira de vinho. No andar de baixo inclui 2 quartos com banheiro completo - ideal para hóspedes, escritório ou academia. No andar de cima possui 4 quartos de hóspedes com banheiras e uma sala extra usada como sala de mídia que inclui projetor. A suíte principal possui uma área de estar com lareira, um closet semi-personalizado e um luxuoso banheiro com acabamentos em travertino, uma banheira de hidromassagem romana e um chuveiro walk-in. O quintal é perfeito para entretenimento, com churrasqueira embutida, paisagismo maduro, uma combinação de spa/piscina e espaço para adições personalizadas. Imperdível!
Features:
- Dishwasher
- Washing Machine
- Terrace Priced to sell! Located in the prestigious Regency at The Lakes, this stunning CUSTOM 5,188 sqft home offers 7 bedrooms, 4.5 baths, and an expansive lot. Enter into a foyer with grand staircase. This home features tile flooring, a spacious living room with a fireplace, a formal dining room, & a kitchen with granite countertops, custom cabinetry, and a center island overlooking the family room with a full bar & wine refrigerator. Downstairs includes 2 bedrooms with full bath- ideal for a guest, office, or gym. Upstairs boasts 4 guest bedrooms with baths and an extra room used as a media room that includes projector. The primary suite features a sitting area with a fireplace, a semi-custom walk-in closet, and a luxurious bath with travertine finishes, a Roman jacuzzi tub, and a walk-in shower. The backyard is perfect for entertaining, with a built-in BBQ, mature landscaping, a spa/pool combo, and space for custom additions. Must-see!
Features:
- Dishwasher
- Washing Machine
- Terrace Zu einem Verkaufspreis! Dieses atemberaubende, 5.188 m² große Haus befindet sich im prestigeträchtigen Regency at The Lakes und bietet 7 Schlafzimmer, 4,5 Bäder und ein weitläufiges Grundstück. Betreten Sie ein Foyer mit einer großen Treppe. Dieses Haus verfügt über Fliesenböden, ein geräumiges Wohnzimmer mit Kamin, ein formelles Esszimmer und eine Küche mit Granit-Arbeitsplatten, maßgefertigten Schränken und einer Mittelinsel mit Blick auf das Familienzimmer mit einer voll ausgestatteten Bar und einem Weinkühlschrank. Im Erdgeschoss befinden sich 2 Schlafzimmer mit Vollbad - ideal für einen Gast, ein Büro oder einen Fitnessraum. Im Obergeschoss befinden sich 4 Gästezimmer mit Badewanne und ein zusätzlicher Raum, der als Medienraum mit Projektor genutzt wird. Die Hauptsuite verfügt über eine Sitzecke mit Kamin, einen halbmaßgefertigten begehbaren Kleiderschrank und ein luxuriöses Bad mit Travertin-Oberflächen, eine römische Whirlpool-Badewanne und eine ebenerdige Dusche. Der Hinterhof ist perfekt für Unterhaltung, mit einem eingebauten Grill, einer ausgereiften Landschaftsgestaltung, einer Spa-/Pool-Kombination und Platz für individuelle Ergänzungen. Ein Muss!
Features:
- Dishwasher
- Washing Machine
- Terrace