POBIERANIE ZDJĘĆ...
Dom & dom jednorodzinny for sale in Longhope
3 089 618 PLN
Dom & dom jednorodzinny (Na sprzedaż)
2 r
4 bd
2 ba
Źródło:
EDEN-T103214876
/ 103214876
Źródło:
EDEN-T103214876
Kraj:
GB
Miasto:
Blaisdon
Kod pocztowy:
GL17 0AW
Kategoria:
Mieszkaniowe
Typ ogłoszenia:
Na sprzedaż
Typ nieruchomości:
Dom & dom jednorodzinny
Pokoje:
2
Sypialnie:
4
Łazienki:
2
Parkingi:
1
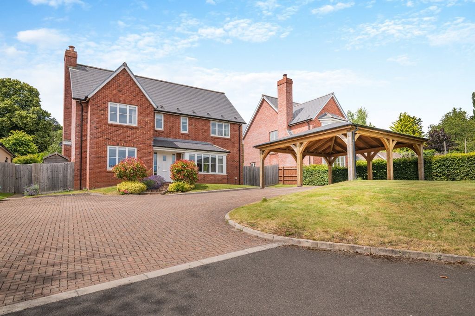
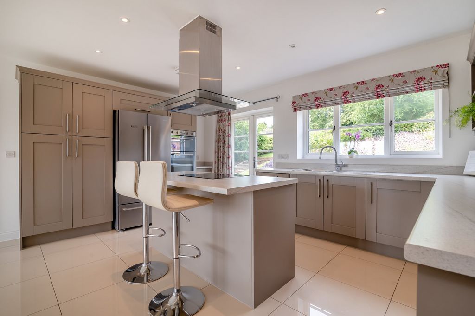
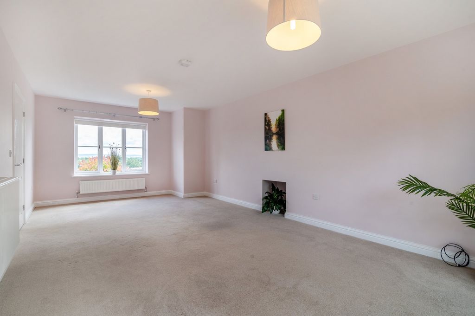
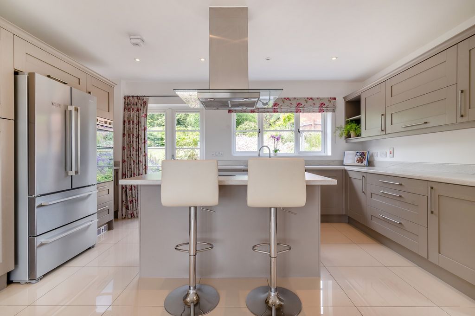
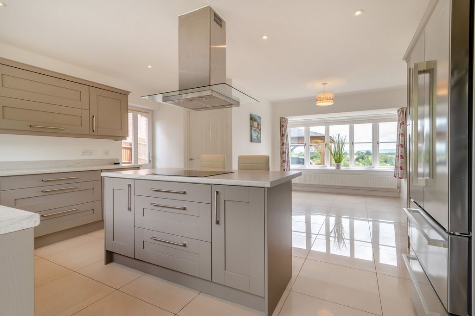
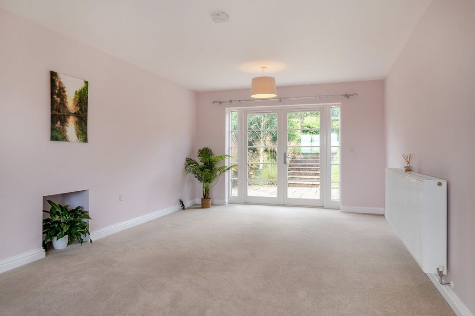
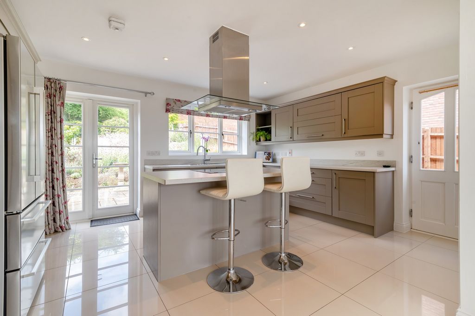
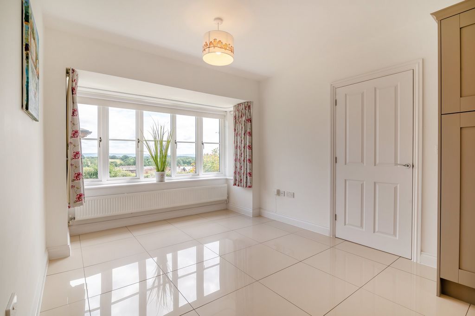
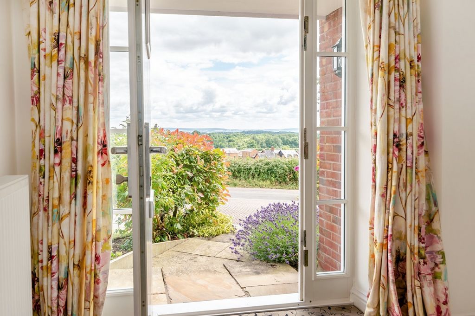
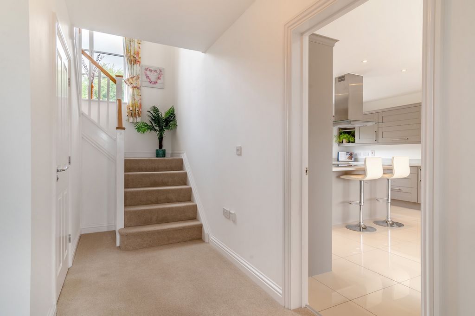
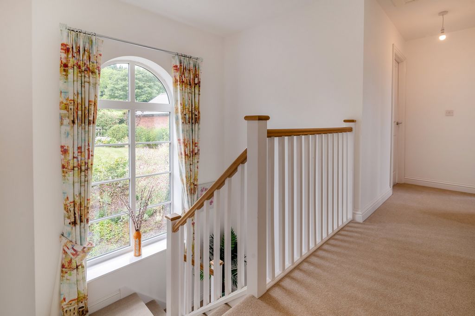
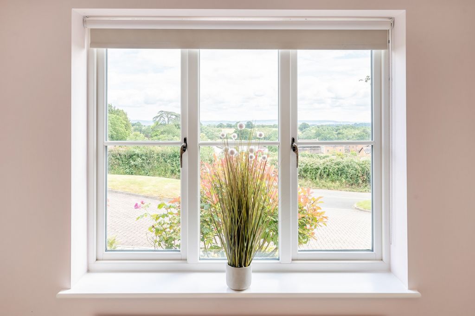
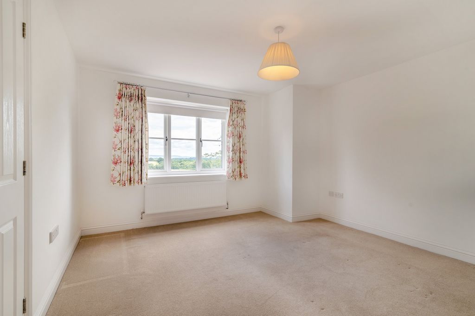
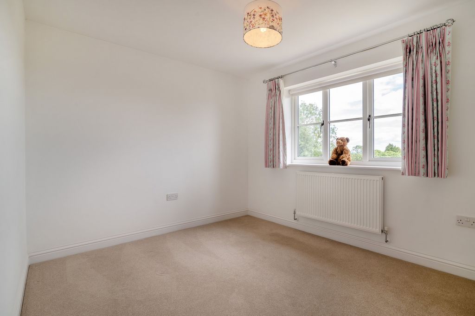
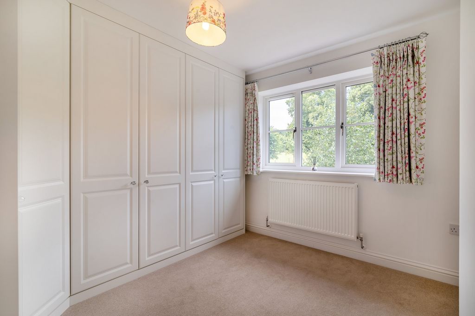
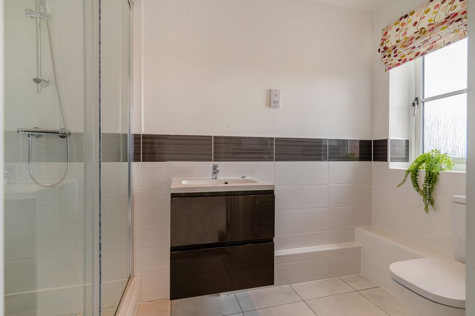
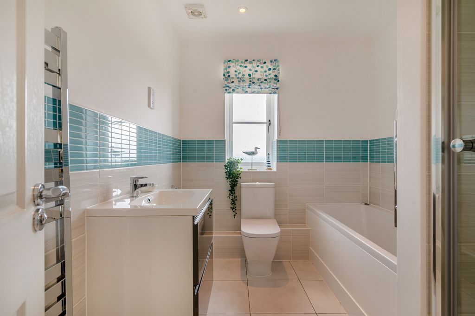
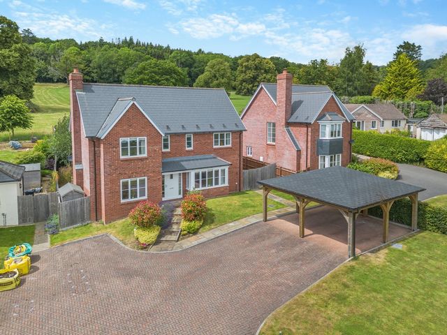
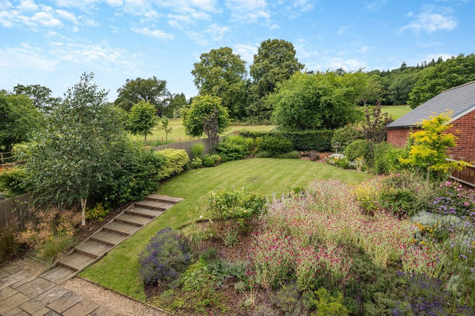
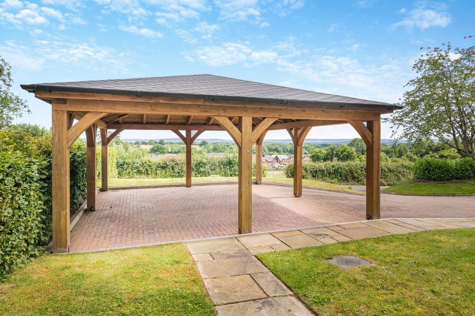
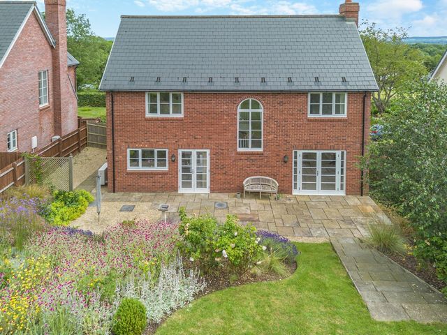
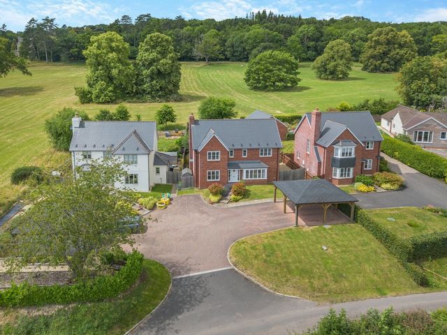
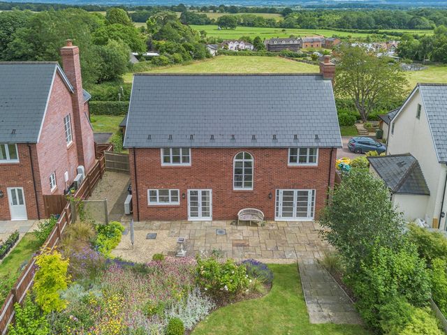
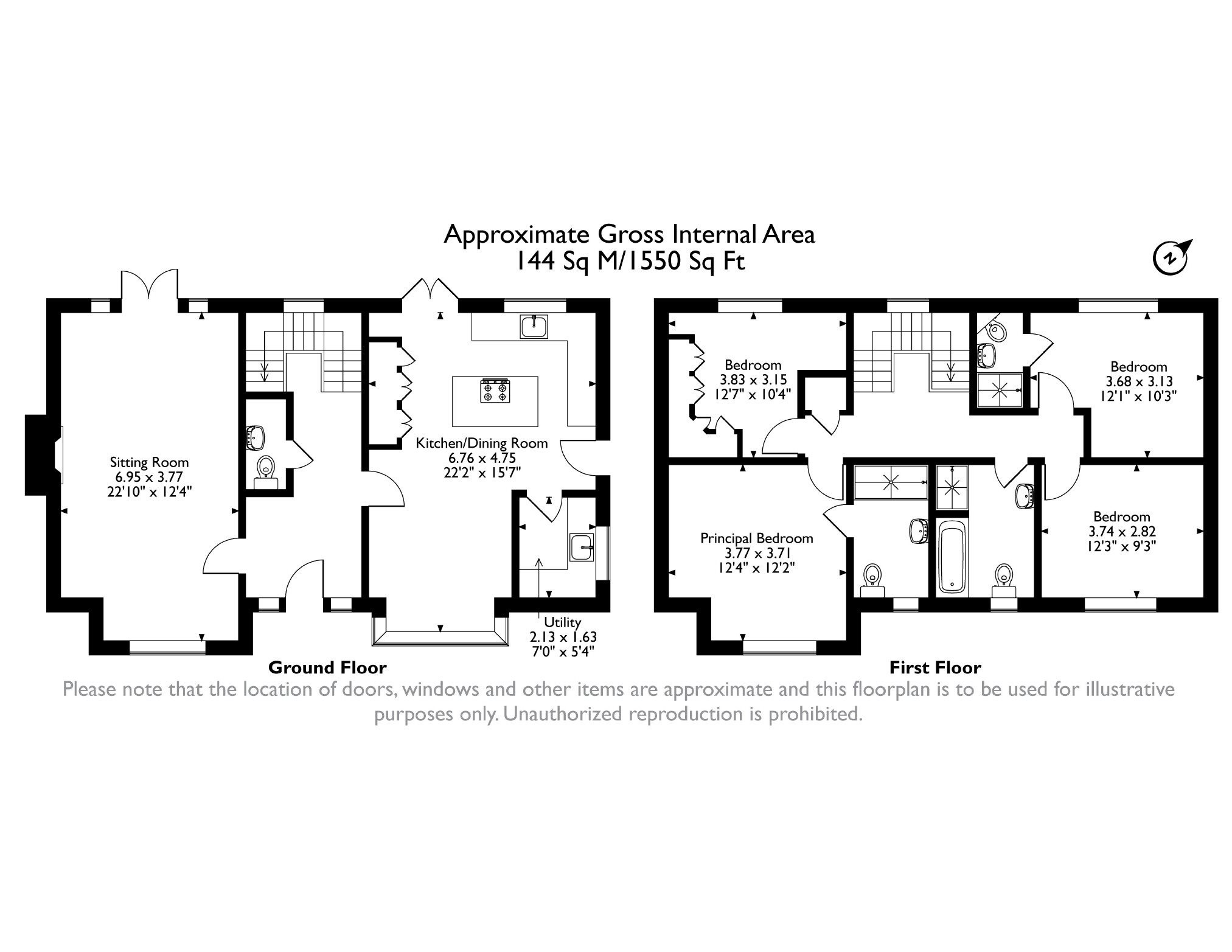
Features:
- Garden
- Parking Zobacz więcej Zobacz mniej Ubicada en una posición imponente con maravillosas vistas hacia la parte delantera y trasera y un vibrante jardín trasero cerrado, esta moderna casa unifamiliar en el codiciado pueblo de Blaisdon es realmente deseable. Con cuatro dormitorios y una luminosa cocina y comedor de planta abierta, esta propiedad ofrece comodidad y estilo. Un corto paseo conduce al pub local de gran prestigio, y sin ninguna cadena posterior, esta casa es una oportunidad excepcional para aquellos que buscan una mudanza rápida y sin problemas. Entra en el espacioso vestíbulo de entrada principal inundado de luz natural por una gran ventana arqueada, creando un ambiente luminoso y aireado. Un cómodo guardarropa con almacenamiento se encuentra dentro del vestíbulo de entrada. La cocina, diseñada en estilo clásico de coctelera, cuenta con una isla central con vitrocerámica y campana extractora, ideal para experiencias culinarias inmersivas durante el entretenimiento o la vida familiar diaria. Sirve como el corazón de la casa, con un fregadero bien ubicado debajo de una ventana con vista al jardín, complementado con vistas panorámicas desde el ventanal y el comedor. Los electrodomésticos integrales incluyen hornos dobles y un lavaplatos, mientras que el espacio está disponible para un refrigerador con congelador de estilo americano. Las puertas francesas se abren al jardín, mientras que adyacente, un lavadero refleja el estilo de la cocina con muebles empotrados, un fregadero de acero inoxidable y espacio para electrodomésticos, que ofrecen un fácil acceso al jardín y al área de estacionamiento a través de una puerta externa. La espaciosa sala de estar se extiende a lo ancho de la propiedad, beneficiándose de las vistas al jardín a través de puertas francesas en la parte trasera y esas encantadoras vistas a través de una ventana en la parte delantera. Ascienda por la escalera inundada de luz hasta el rellano del primer piso, que da acceso a cuatro habitaciones dobles, dos con baño privado, y un baño familiar. Cada habitación goza de hermosas vistas, ya sea sobre el pueblo y los campos o sobre el jardín y los campos vecinos. Exterior - En el exterior, un camino de entrada pavimentado proporciona acceso al estacionamiento de 2 St Michaels Close y la propiedad vecina. Una atractiva cochera con marco de roble tiene capacidad para dos coches, con aparcamiento todoterreno adicional disponible en la parte delantera. Unos escalones flanqueados por cenefas de flores conducen a la puerta principal.El jardín trasero está bien cuidado, lleno de color de varias flores y plantas en parterres cuidadosamente cuidados. Un patio sustancial se extiende a lo largo de la propiedad, perfecto para cenar al aire libre durante el verano. Los escalones conducen a un exuberante césped rodeado de cercas, realzado por vibrantes bordes de flores. La propiedad está ubicada en el centro dentro de su parcela de cinco acres, incorporando áreas de entrada, estacionamiento y jardín trasero. Visionados Asegúrese de haber visto todo el material de marketing para evitar citas físicas innecesarias. Preste especial atención al plano, las dimensiones, el video (si lo hay), así como el marcador de ubicación. Con el fin de ofrecer horarios flexibles para las citas, contamos con un equipo de especialistas en visitas que le mostrarán los alrededores. Si bien saben todo lo posible sobre cada propiedad, las preguntas en profundidad pueden dirigirse mejor al equipo de ventas de la oficina. Si prefiere una "visita virtual" en la que uno de los miembros del equipo le muestre la propiedad a través de un servicio de transmisión en vivo, háganoslo saber. ¿Venta? Ofrecemos Evaluaciones de Mercado o Reuniones de Asesoramiento de Ventas gratuitas sin compromiso. Descubra cómo nuestro galardonado servicio puede ayudarle a conseguir el mejor resultado posible en la venta de su propiedad. Legal Puede descargar, almacenar y utilizar el material para su uso personal e investigación. No puede volver a publicar, retransmitir, redistribuir o poner el material a disposición de ninguna parte ni ponerlo a disposición en ningún sitio web, servicio en línea o tablón de anuncios propio o de cualquier otra parte, ni ponerlo a disposición en copia impresa o en cualquier otro medio sin el consentimiento previo y expreso por escrito del propietario del sitio web. Los derechos de autor del propietario del sitio web deben permanecer en todas las reproducciones de material tomado de este sitio web.
Features:
- Garden
- Parking Set in a commanding position with wonderful views to the front and rear and a vibrant, enclosed rear garden, this modern, detached home in the highly sought-after village of Blaisdon is truly desirable. With four bedrooms and a bright, open-plan kitchen and dining room, this property offers both comfort and style. A short stroll leads to the highly regarded local pub, and with no onward chain, this home is an exceptional opportunity for those seeking a quick and seamless move. Step inside - Enter the spacious main entrance hall flooded with natural light from a large arched window, creating a bright and airy atmosphere. A convenient cloakroom with storage is located within the entrance hall. The kitchen, designed in classic shaker style, features a central island with a hob and extractor fan, ideal for immersive cooking experiences when entertaining or daily family life. It serves as the heart of the home, with a well-positioned sink beneath a window overlooking the garden, complemented by scenic views from the walk-in bay window and dining area. Integral appliances include dual ovens and a dishwasher, while space is available for an American style fridge freezer. French doors open onto the garden, while adjacent, a utility room mirrors the kitchen's style with fitted units, a stainless steel sink, and space for appliances, offering easy access to the garden and parking area via an external door. The spacious sitting room spans the width of the property, benefiting from garden views through French doors at the rear and those delightful views via a window at the front aspect. Ascend the staircase flooded with light to the first floor landing, granting access to four double bedrooms, two with en-suite facilities, and a family bathroom. Each bedroom enjoys lovely views, whether over the village and fields or the garden and neighbouring fields. Outside - Outside, a block paved driveway provides access to parking for 2 St Michaels Close and the neighbouring property. An attractive oak-framed carport accommodates two cars, with additional off-road parking available in front. Steps flanked by flower borders lead to the front door.The rear garden is well-maintained, bursting with colour from various flowers and plants in neatly kept beds. A substantial patio spans the property's length, perfect for outdoor dining during summer. Steps lead up to a lush lawn enclosed by fencing, enhanced by vibrant flower borders. The property is centrally positioned within its fifth-acre plot, incorporating driveway, parking, and rear garden areas. Viewings Please make sure you have viewed all of the marketing material to avoid any unnecessary physical appointments. Pay particular attention to the floorplan, dimensions, video (if there is one) as well as the location marker. In order to offer flexible appointment times, we have a team of dedicated Viewings Specialists who will show you around. Whilst they know as much as possible about each property, in-depth questions may be better directed towards the Sales Team in the office. If you would rather a ‘virtual viewing’ where one of the team shows you the property via a live streaming service, please just let us know. Selling? We offer free Market Appraisals or Sales Advice Meetings without obligation. Find out how our award winning service can help you achieve the best possible result in the sale of your property. Legal You may download, store and use the material for your own personal use and research. You may not republish, retransmit, redistribute or otherwise make the material available to any party or make the same available on any website, online service or bulletin board of your own or of any other party or make the same available in hard copy or in any other media without the website owner's express prior written consent. The website owner's copyright must remain on all reproductions of material taken from this website.
Features:
- Garden
- Parking