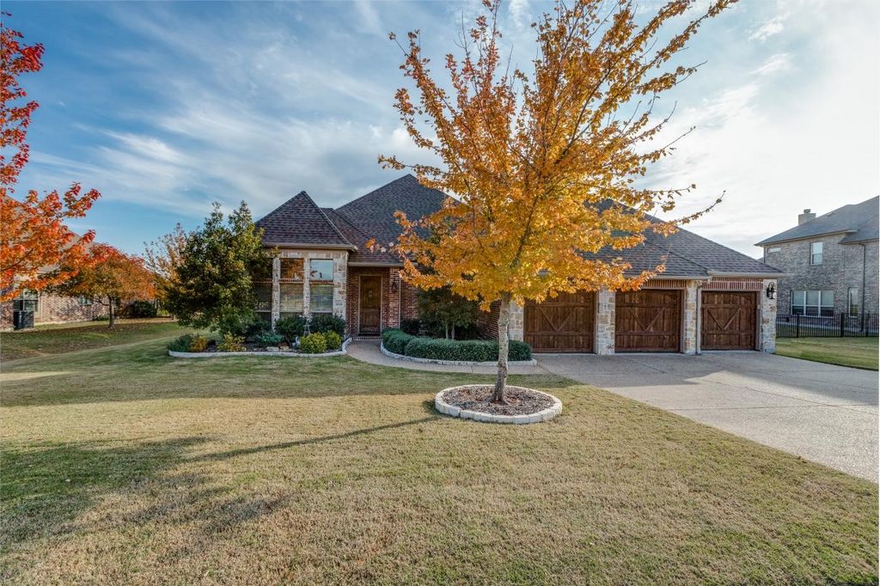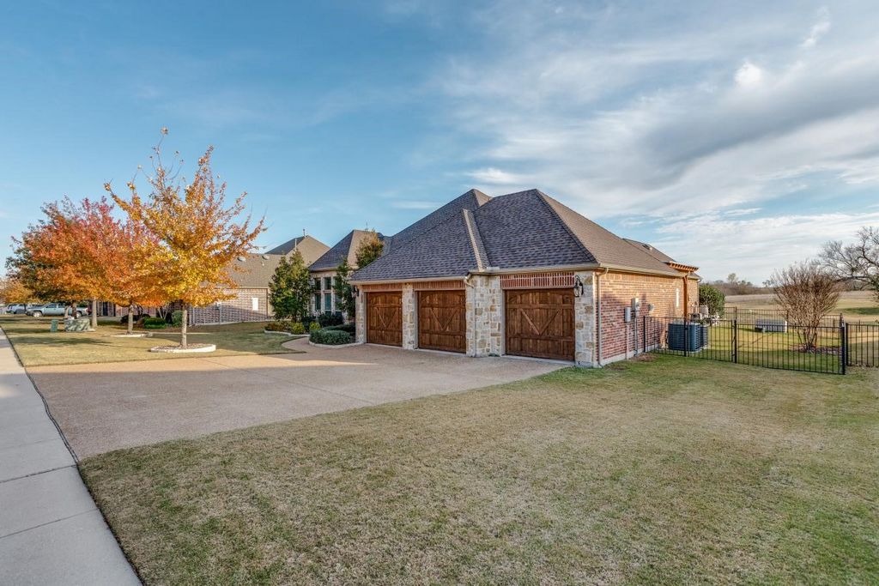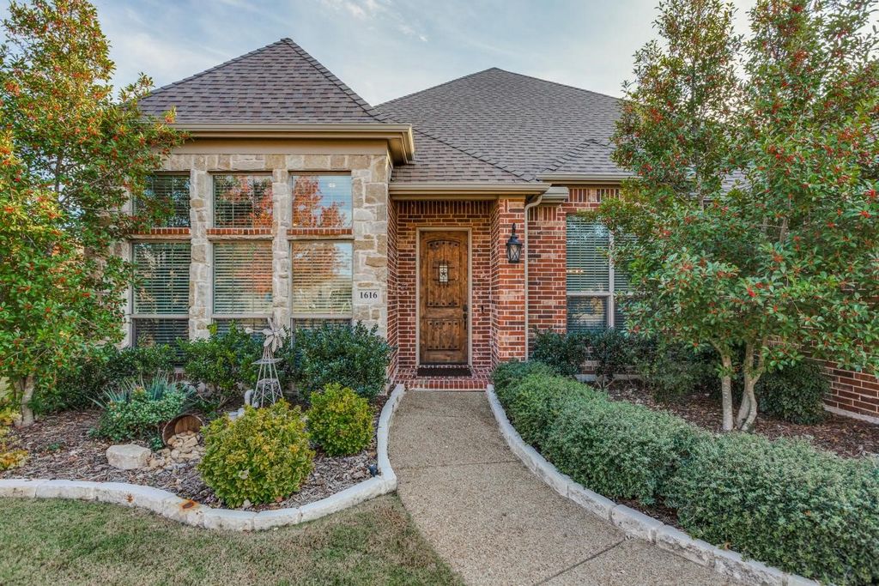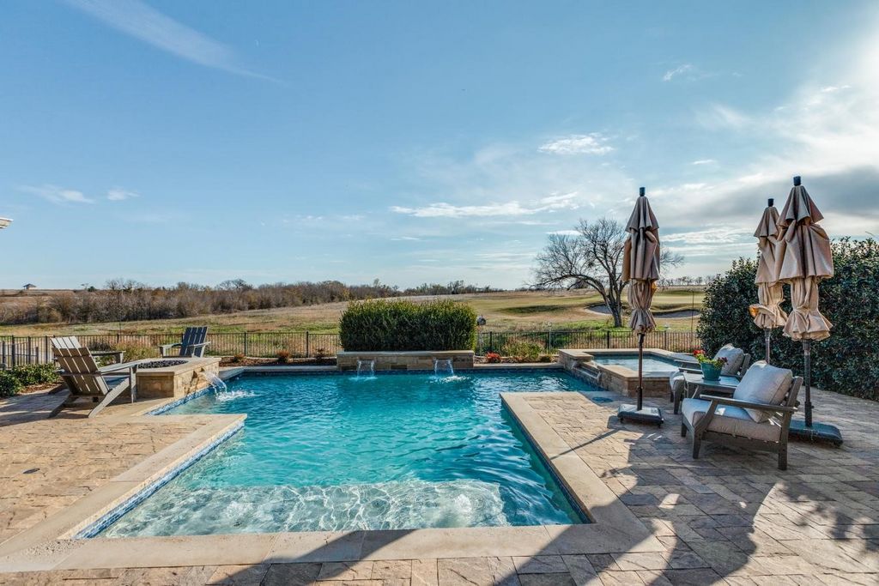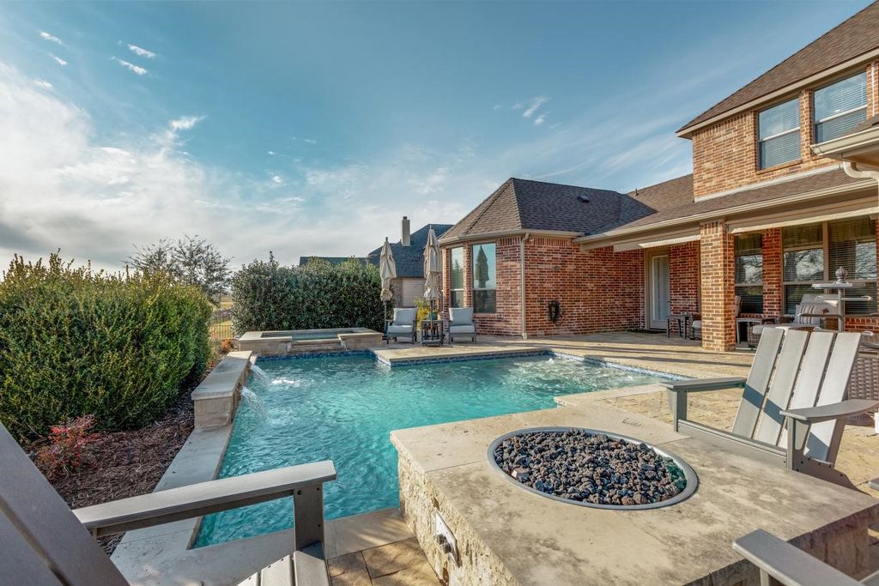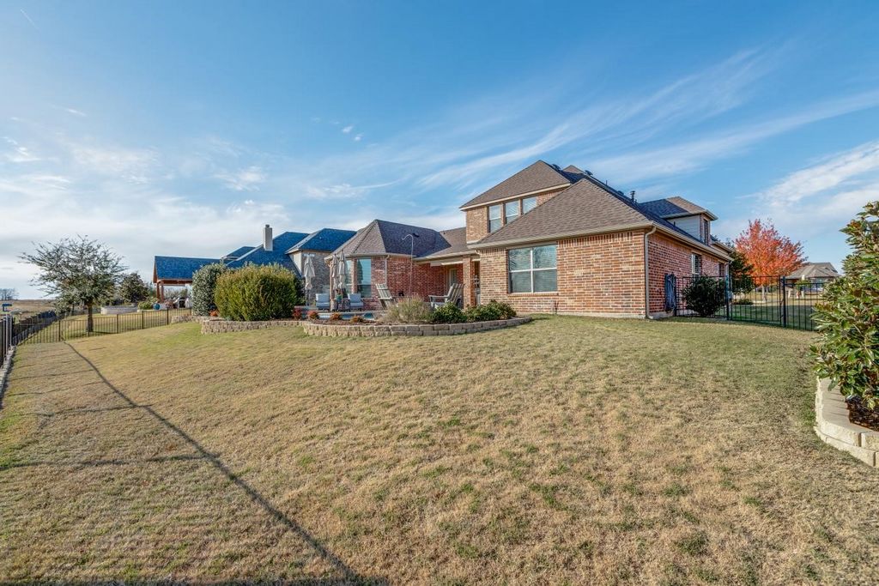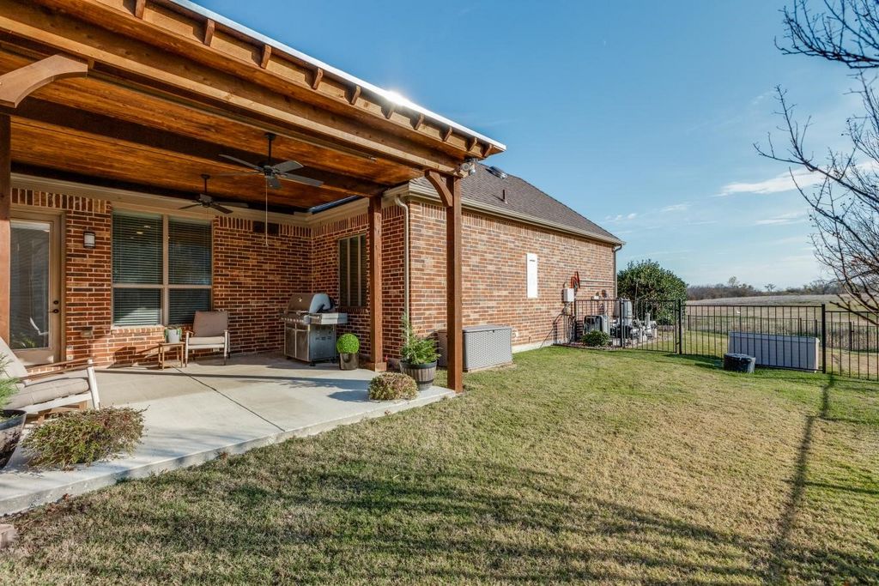POBIERANIE ZDJĘĆ...
Dom & dom jednorodzinny (Na sprzedaż)
Źródło:
EDEN-T103142640
/ 103142640
Description: Beautifully updated home with pool and spa overlooking the 2nd green of The Bridges Golf Club! Two-story entry opens to gorgeous hardwood flooring that extends into the front-facing dining room and office. New designer-inspired wall and cabinet paint throughout! All kitchen and bathroom cabinet fronts have been replaced with shaker cabinet doors and gorgeous hardware! Kitchen features gas cooktop, granite counters, island, breakfast bar, vented hood, walk-in pantry, and breakfast room with built-in sideboard and extra cabinet space. Living room with 10' coffered ceiling showcases a stone fireplace and a wall of windows with views of the pool and golf course! Primary suite with bay windows enjoys an en suite bathroom with separate vanities, shower, jetted garden tub, and walk-in closet with a custom closet system! Upstairs game room with full bathroom, wet bar, and huge walk-in closet could double as an extra bedroom! Recent extended covered patio added to side yard creates another living space! Backyard haven has a spacious covered patio, built-in gas fire pit, sparkling pool with waterfall features, bubblers, and raised spa. 3 car oversized garage with epoxy flooring is outfitted with an electric car charger, space for a golf cart, insulated garage door, work bench, cabinets, and shelving for lots of extra storage space! 2024 Roof. With tasteful updates throughout, this home is move-in ready!
Zobacz więcej
Zobacz mniej
Description: Beautifully updated home with pool and spa overlooking the 2nd green of The Bridges Golf Club! Two-story entry opens to gorgeous hardwood flooring that extends into the front-facing dining room and office. New designer-inspired wall and cabinet paint throughout! All kitchen and bathroom cabinet fronts have been replaced with shaker cabinet doors and gorgeous hardware! Kitchen features gas cooktop, granite counters, island, breakfast bar, vented hood, walk-in pantry, and breakfast room with built-in sideboard and extra cabinet space. Living room with 10' coffered ceiling showcases a stone fireplace and a wall of windows with views of the pool and golf course! Primary suite with bay windows enjoys an en suite bathroom with separate vanities, shower, jetted garden tub, and walk-in closet with a custom closet system! Upstairs game room with full bathroom, wet bar, and huge walk-in closet could double as an extra bedroom! Recent extended covered patio added to side yard creates another living space! Backyard haven has a spacious covered patio, built-in gas fire pit, sparkling pool with waterfall features, bubblers, and raised spa. 3 car oversized garage with epoxy flooring is outfitted with an electric car charger, space for a golf cart, insulated garage door, work bench, cabinets, and shelving for lots of extra storage space! 2024 Roof. With tasteful updates throughout, this home is move-in ready!
Źródło:
EDEN-T103142640
Kraj:
US
Miasto:
Gunter
Kod pocztowy:
75058
Kategoria:
Mieszkaniowe
Typ ogłoszenia:
Na sprzedaż
Typ nieruchomości:
Dom & dom jednorodzinny
Wielkość nieruchomości:
324 m²
Pokoje:
4
Sypialnie:
4
Łazienki:
3
WC:
1
