4 634 428 PLN
3 r
6 bd


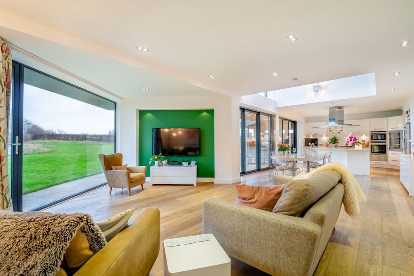
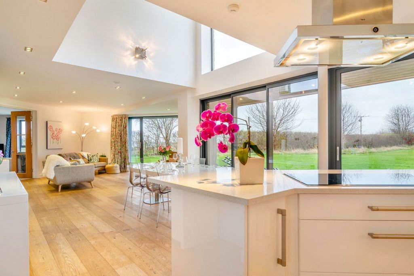

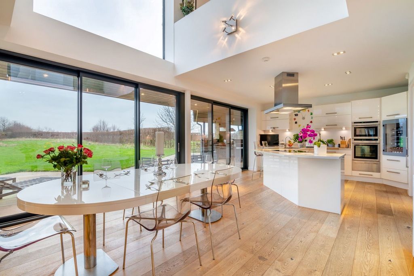
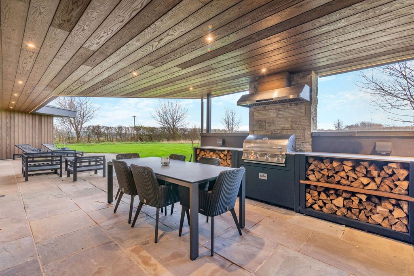
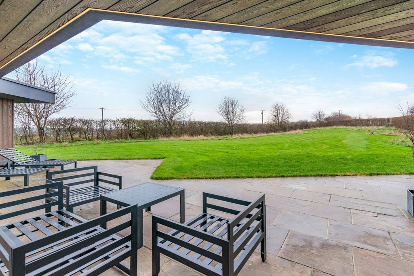
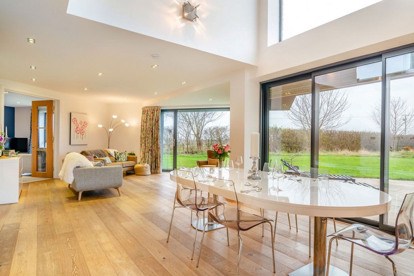

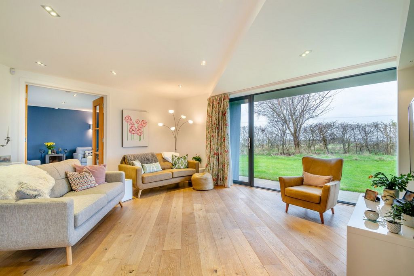
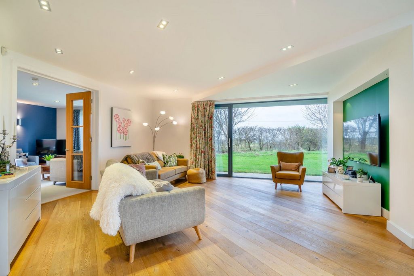
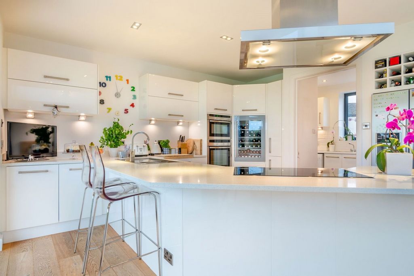
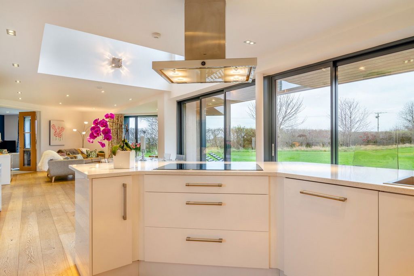


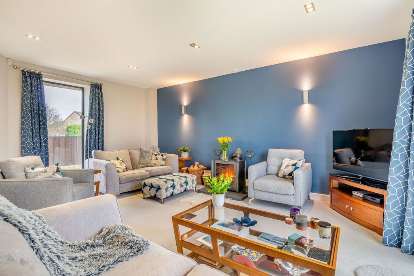

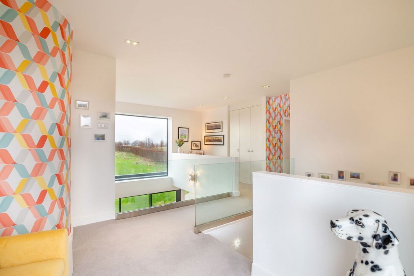

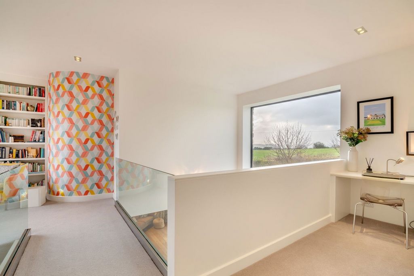
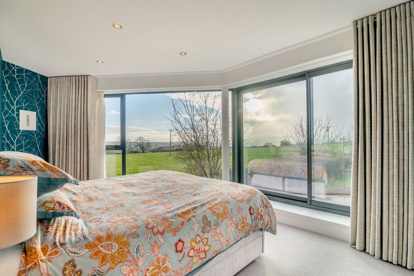
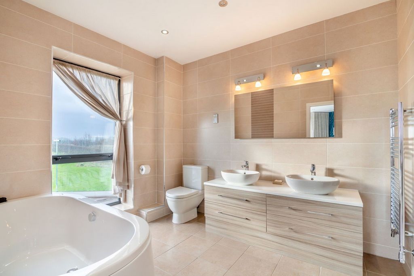


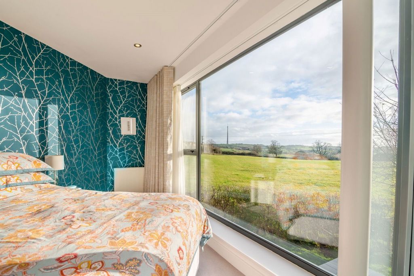
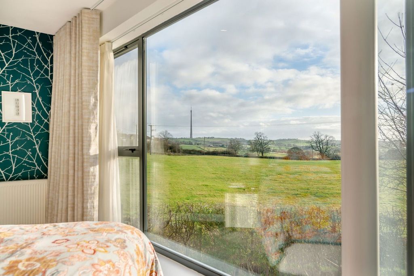
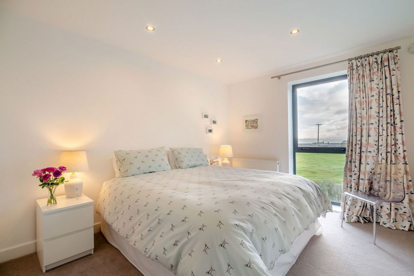
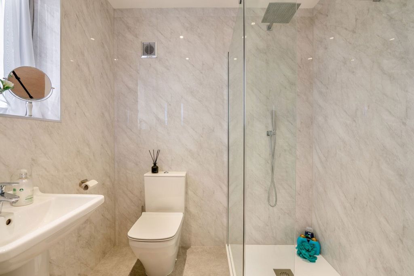
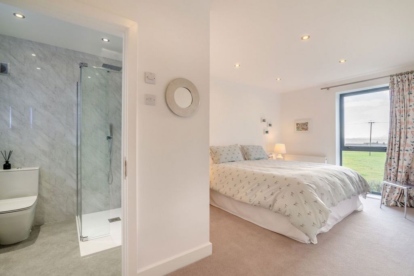
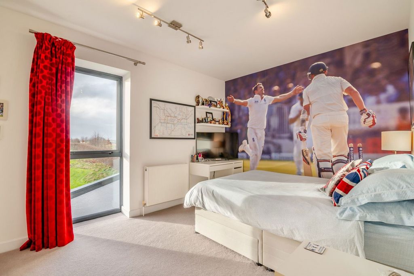
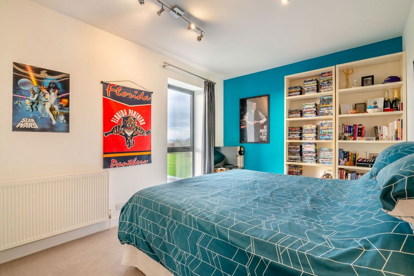

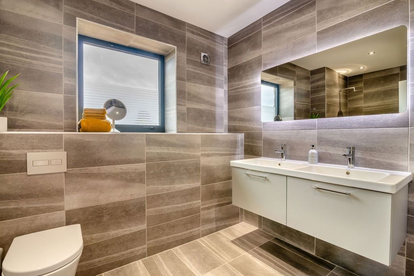
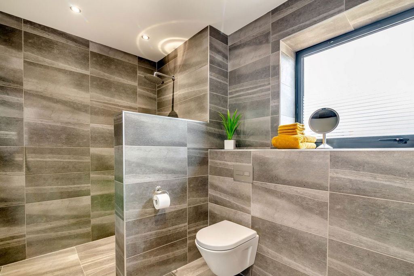

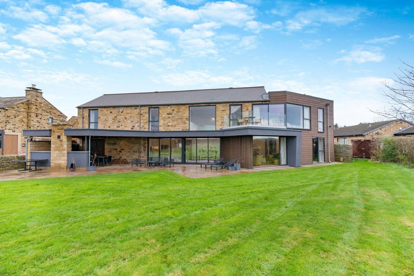

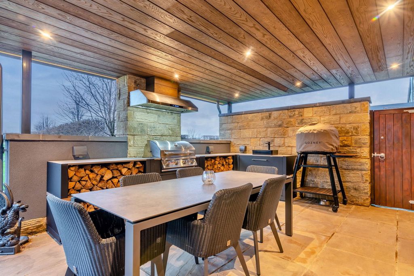

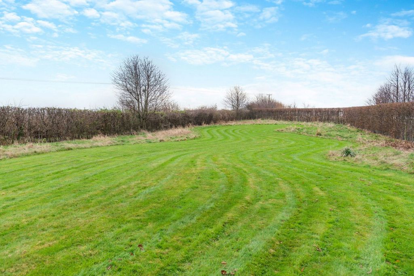
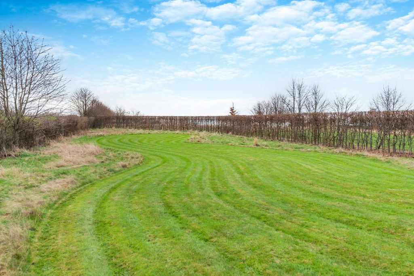
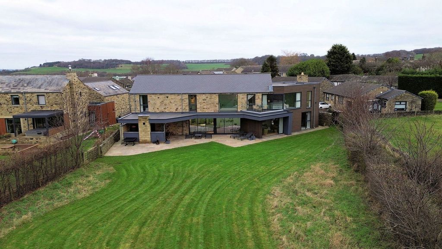
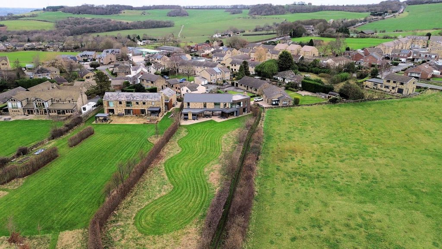

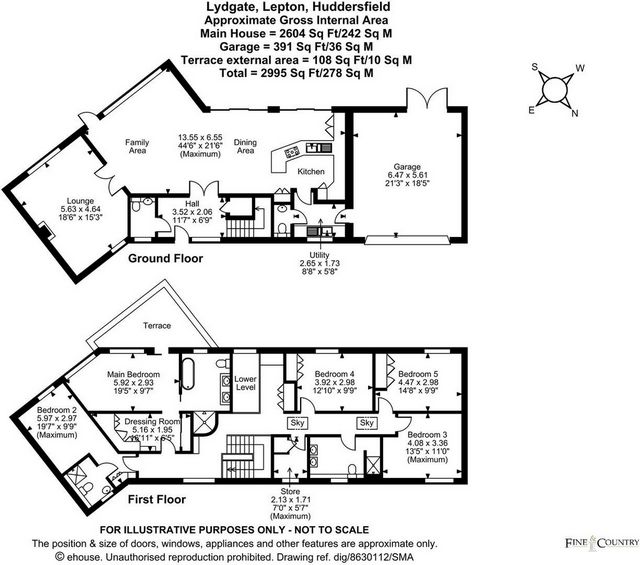
An exceptional example of bespoke architectural design, the accommodation captivates from the moment you arrive; a welcoming reception hallway sets the stage, offering a view into the living kitchen before encouraging a journey from the front door to the large open plan living areas, offering a glimpse of private gardens and idyllic rural surroundings.
The ground floor unfolds with an immediately impressive, open-plan living kitchen which seamlessly connects to the outdoors and incorporates a dining and sitting area before twin doors open to a separate lounge. Upstairs, a galleried landing invites a tremendous level of natural light indoors, has a home office / study area, whilst five double bedrooms are complemented by three bathrooms, and an external balcony provides a breathtaking vantage point overlooking the gardens and surrounding landscape.
Enjoying a charming, edge of village setting, this spacious family home offers easy access to glorious open countryside, perfect for embracing an idyllic outdoor lifestyle. Local amenities and highly regarded schools are within close reach, access to the M1 motorway ensures convenient connectivity throughout the region and train services also offer a direct route the capital.
Ground Floor
A contemporary styled entrance door sits to the side of a full height window and opens directly into the reception which has an oak floor, a cloaks cupboard and access to a cloakroom that is presented with a modern two-piece suite, has a continuation of the oak floor and a window to the front elevation. From the hall, full height twin doors open directly into the living kitchen.
The living kitchen immediately offers an impressive introduction to the home, undoubtedly, the main of the many features to this stunning property, full height windows to the rear naturally drawing the eye to look out over the rear garden; a generous living space offering sociable accommodation incorporating the kitchen, dining area and a sitting room. Two sets of sliding doors open directly onto a sheltered, southwest facing garden terrace and outdoor kitchen, seamlessly connecting to the outside whilst the galleried landing has a large window to the rear encouraging exceptional levels of natural light indoors. The sitting area has a glass wall overlooking the garden and an inset media wall. The kitchen presents a bespoke range of furniture complemented by quartz work surfaces extending to an overhanging breakfast bar and incorporating a stainless-steel sink unit and a five ring induction hub with floating extraction over. An additional complement of appliances by Neff includes an oven with warming draw beneath, a microwave convection oven, a dishwasher, wine cooler and space for a larder style fridge freezer.
The adjoining utility room has furniture matching the kitchen with a work surface incorporating a stainless-steel sink unit with plumbing and space for both an automatic washing machine and dryer beneath. A second cloaks / W.C presents a two-piece suite finished in white, and a personnel door provides access through to the garage.
The lounge spans the depth of the property, has a wood burning stove by Firebelly Stoves which sits on a stone hearth, full height windows to both front and rear elevations, the rear commanding a stunning outlook over the gardens whilst offering a glimpse of open countryside beyond and twin doors from the living kitchen.
First Floor
A centrally positioned landing offers an impressive design feature to the home with a curved wall, a glass balustrade and an open plan, galleried outlook over the living kitchen. Large windows to both front and rear aspects ensure the house is flooded with natural light, the rear window picture framing an idyllic scenic outlook over the gardens and adjoining countryside towards the Pennines. There are two Velux skylight windows, a study area / office and a walk-in airing cupboard, with a window to the front, which is home to the hot water cylinder tank.
The principal bedroom suite offers exceptional accommodation incorporating the bedroom, dressing room and en-suite. The bedroom is positioned to the rear aspect of the home, a fully glazed angled elevation capturing a stunning outlook, incorporating some of Huddersfield's most famous landscapes including Emley Moor mast over to Holme Moss and Castle Hill with the Pennines offering a delightful scenic backdrop; sliding doors opening onto a decked, glass framed balcony. The dressing room has fitted wardrobes and drawer units whilst a generous en-suite has twin wash hand basins with vanity drawers beneath, a wet room style shower, low flush W.C and a double ended bath, the room complemented by attractive tiling to the walls and floor, twin chrome towel radiators and a window to the rear aspect.
The second bedroom offers double accommodation, is located to the rear elevation commanding a stunning rural outlook, has fitted wardrobes and an en-suite shower room that is presented with a modern three-piece suite.
There are three additional double bedrooms to the property, two positioned to the rear aspect of the home, both with windows overlooking the gardens and benefiting from built in wardrobes. The fifth bedroom is positioned to the front aspect of the home with a window overlooking the courtyard.
The family bathroom has a wall hung, twin wash hand basin with vanity drawers beneath and a backlit LED mirror over, a low flush W.C and walk-in, wet room style shower. The room has complementary tiling to the walls and floor, two heated chrome towel radiators and a window to the front aspect.
Externally
The property offers a private tucked away position, is set within grounds extending to approximately 3/4 of an acre. Electronically operated gates to the front elevation access a gravelled courtyard, providing parking for several vehicles, set within a dry stone walled boundary, with established shrubbed borders and laurel boxed planters. To the rear elevation, enjoying a southwest facing aspect, a garden is laid to lawn with established hedged boundaries whilst a flagged garden terrace spans the living kitchen and lounge, incorporates a sheltered entertaining area with LED external lighting which is home to an external kitchen area incorporating a barbecue and sink.
The integral double garage has an electronically operated door, power, lighting, a personnel door to the utility and rear doors accessing the garden.
Additional Information
A Freehold property with mains gas, water, electricity and drainage. Council Tax Band – G. EPC Rating – C. Fixtures and fittings by separate negotiation.
1967 & MISDESCRIPTION ACT 1991 - When instructed to market this property every effort was made by visual inspection and from information supplied by the vendor to provide these details which are for description purposes only. Certain information was not verified, and we advise that the details are checked to your personal satisfaction. In particular, none of the services or fittings and equipment have been tested nor have any boundaries been confirmed with the registered deed plans. Fine & Country or any persons in their employment cannot give any representations of warranty whatsoever in relation to this property and we would ask prospective purchasers to bear this in mind when formulating their offer. We advise purchasers to have these areas checked by their own surveyor, solicitor and tradesman. Fine & Country accept no responsibility for errors or omissions. These particulars do not form the basis of any contract nor constitute any part of an offer of a contract.
Directions
From the roundabout at Grange Moor follow Wakefield Road towards Huddersfield and turn left into Lydgate.
Features:
- Balcony
- Garden Zobacz więcej Zobacz mniej A stunning family home, offering spacious accommodation, incorporating five double bedrooms and an amazing open plan living kitchen; occupying a private tucked away position within grounds approaching ¾ of an acre, enjoying southwest facing gardens and a wonderful countryside backdrop.
An exceptional example of bespoke architectural design, the accommodation captivates from the moment you arrive; a welcoming reception hallway sets the stage, offering a view into the living kitchen before encouraging a journey from the front door to the large open plan living areas, offering a glimpse of private gardens and idyllic rural surroundings.
The ground floor unfolds with an immediately impressive, open-plan living kitchen which seamlessly connects to the outdoors and incorporates a dining and sitting area before twin doors open to a separate lounge. Upstairs, a galleried landing invites a tremendous level of natural light indoors, has a home office / study area, whilst five double bedrooms are complemented by three bathrooms, and an external balcony provides a breathtaking vantage point overlooking the gardens and surrounding landscape.
Enjoying a charming, edge of village setting, this spacious family home offers easy access to glorious open countryside, perfect for embracing an idyllic outdoor lifestyle. Local amenities and highly regarded schools are within close reach, access to the M1 motorway ensures convenient connectivity throughout the region and train services also offer a direct route the capital.
Ground Floor
A contemporary styled entrance door sits to the side of a full height window and opens directly into the reception which has an oak floor, a cloaks cupboard and access to a cloakroom that is presented with a modern two-piece suite, has a continuation of the oak floor and a window to the front elevation. From the hall, full height twin doors open directly into the living kitchen.
The living kitchen immediately offers an impressive introduction to the home, undoubtedly, the main of the many features to this stunning property, full height windows to the rear naturally drawing the eye to look out over the rear garden; a generous living space offering sociable accommodation incorporating the kitchen, dining area and a sitting room. Two sets of sliding doors open directly onto a sheltered, southwest facing garden terrace and outdoor kitchen, seamlessly connecting to the outside whilst the galleried landing has a large window to the rear encouraging exceptional levels of natural light indoors. The sitting area has a glass wall overlooking the garden and an inset media wall. The kitchen presents a bespoke range of furniture complemented by quartz work surfaces extending to an overhanging breakfast bar and incorporating a stainless-steel sink unit and a five ring induction hub with floating extraction over. An additional complement of appliances by Neff includes an oven with warming draw beneath, a microwave convection oven, a dishwasher, wine cooler and space for a larder style fridge freezer.
The adjoining utility room has furniture matching the kitchen with a work surface incorporating a stainless-steel sink unit with plumbing and space for both an automatic washing machine and dryer beneath. A second cloaks / W.C presents a two-piece suite finished in white, and a personnel door provides access through to the garage.
The lounge spans the depth of the property, has a wood burning stove by Firebelly Stoves which sits on a stone hearth, full height windows to both front and rear elevations, the rear commanding a stunning outlook over the gardens whilst offering a glimpse of open countryside beyond and twin doors from the living kitchen.
First Floor
A centrally positioned landing offers an impressive design feature to the home with a curved wall, a glass balustrade and an open plan, galleried outlook over the living kitchen. Large windows to both front and rear aspects ensure the house is flooded with natural light, the rear window picture framing an idyllic scenic outlook over the gardens and adjoining countryside towards the Pennines. There are two Velux skylight windows, a study area / office and a walk-in airing cupboard, with a window to the front, which is home to the hot water cylinder tank.
The principal bedroom suite offers exceptional accommodation incorporating the bedroom, dressing room and en-suite. The bedroom is positioned to the rear aspect of the home, a fully glazed angled elevation capturing a stunning outlook, incorporating some of Huddersfield's most famous landscapes including Emley Moor mast over to Holme Moss and Castle Hill with the Pennines offering a delightful scenic backdrop; sliding doors opening onto a decked, glass framed balcony. The dressing room has fitted wardrobes and drawer units whilst a generous en-suite has twin wash hand basins with vanity drawers beneath, a wet room style shower, low flush W.C and a double ended bath, the room complemented by attractive tiling to the walls and floor, twin chrome towel radiators and a window to the rear aspect.
The second bedroom offers double accommodation, is located to the rear elevation commanding a stunning rural outlook, has fitted wardrobes and an en-suite shower room that is presented with a modern three-piece suite.
There are three additional double bedrooms to the property, two positioned to the rear aspect of the home, both with windows overlooking the gardens and benefiting from built in wardrobes. The fifth bedroom is positioned to the front aspect of the home with a window overlooking the courtyard.
The family bathroom has a wall hung, twin wash hand basin with vanity drawers beneath and a backlit LED mirror over, a low flush W.C and walk-in, wet room style shower. The room has complementary tiling to the walls and floor, two heated chrome towel radiators and a window to the front aspect.
Externally
The property offers a private tucked away position, is set within grounds extending to approximately 3/4 of an acre. Electronically operated gates to the front elevation access a gravelled courtyard, providing parking for several vehicles, set within a dry stone walled boundary, with established shrubbed borders and laurel boxed planters. To the rear elevation, enjoying a southwest facing aspect, a garden is laid to lawn with established hedged boundaries whilst a flagged garden terrace spans the living kitchen and lounge, incorporates a sheltered entertaining area with LED external lighting which is home to an external kitchen area incorporating a barbecue and sink.
The integral double garage has an electronically operated door, power, lighting, a personnel door to the utility and rear doors accessing the garden.
Additional Information
A Freehold property with mains gas, water, electricity and drainage. Council Tax Band – G. EPC Rating – C. Fixtures and fittings by separate negotiation.
1967 & MISDESCRIPTION ACT 1991 - When instructed to market this property every effort was made by visual inspection and from information supplied by the vendor to provide these details which are for description purposes only. Certain information was not verified, and we advise that the details are checked to your personal satisfaction. In particular, none of the services or fittings and equipment have been tested nor have any boundaries been confirmed with the registered deed plans. Fine & Country or any persons in their employment cannot give any representations of warranty whatsoever in relation to this property and we would ask prospective purchasers to bear this in mind when formulating their offer. We advise purchasers to have these areas checked by their own surveyor, solicitor and tradesman. Fine & Country accept no responsibility for errors or omissions. These particulars do not form the basis of any contract nor constitute any part of an offer of a contract.
Directions
From the roundabout at Grange Moor follow Wakefield Road towards Huddersfield and turn left into Lydgate.
Features:
- Balcony
- Garden