POBIERANIE ZDJĘĆ...
Dom & dom jednorodzinny for sale in Merlevenez
2 938 710 PLN
Dom & dom jednorodzinny (Na sprzedaż)
Źródło:
EDEN-T103046715
/ 103046715
Źródło:
EDEN-T103046715
Kraj:
FR
Miasto:
Merlevenez
Kod pocztowy:
56700
Kategoria:
Mieszkaniowe
Typ ogłoszenia:
Na sprzedaż
Typ nieruchomości:
Dom & dom jednorodzinny
Wielkość nieruchomości:
223 m²
Wielkość działki :
690 m²
Pokoje:
8
Sypialnie:
4
CENA NIERUCHOMOŚCI OD M² MIASTA SĄSIEDZI
| Miasto |
Średnia cena m2 dom |
Średnia cena apartament |
|---|---|---|
| Lorient | 9 297 PLN | 8 116 PLN |
| Larmor-Plage | 15 538 PLN | - |
| Ploemeur | 12 552 PLN | - |
| Pluvigner | 8 721 PLN | - |
| Guidel | 10 209 PLN | - |
| Auray | 11 331 PLN | 10 931 PLN |
| Carnac | 21 306 PLN | 22 663 PLN |
| Baden | 14 771 PLN | - |
| Ploeren | 11 693 PLN | - |
| Moëlan-sur-Mer | 10 195 PLN | 16 871 PLN |
| Plescop | - | 11 356 PLN |
| Arradon | 14 846 PLN | - |
| Arzon | 16 676 PLN | 19 138 PLN |
| Morbihan | 8 356 PLN | 11 093 PLN |
| Saint-Gildas-de-Rhuys | 15 391 PLN | - |
| Sarzeau | 13 700 PLN | 15 595 PLN |
| Pontivy | 6 607 PLN | 7 901 PLN |
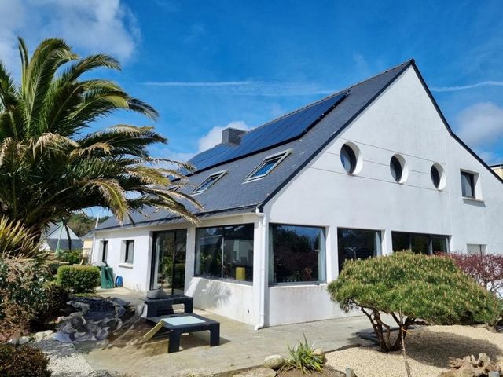
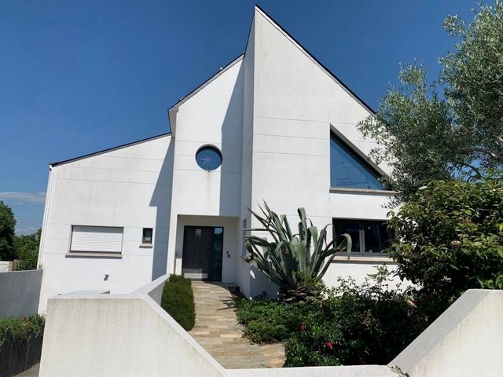


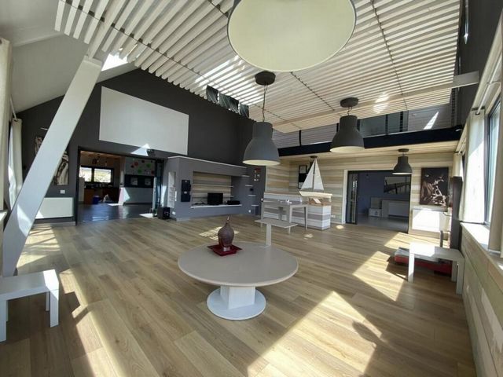
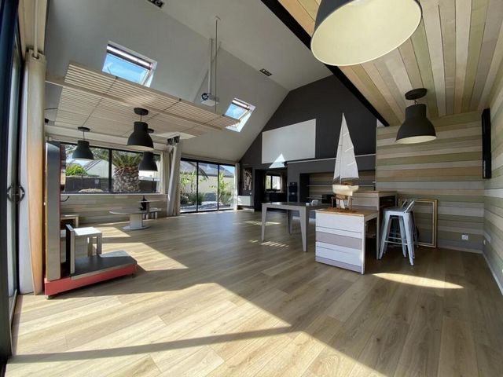
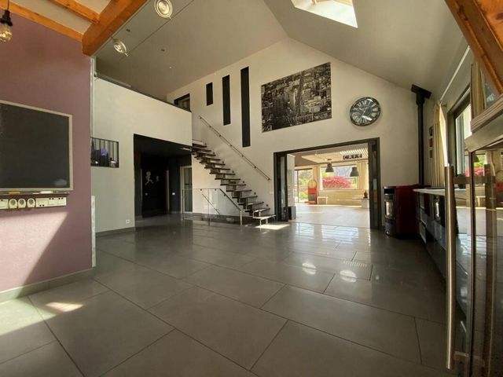

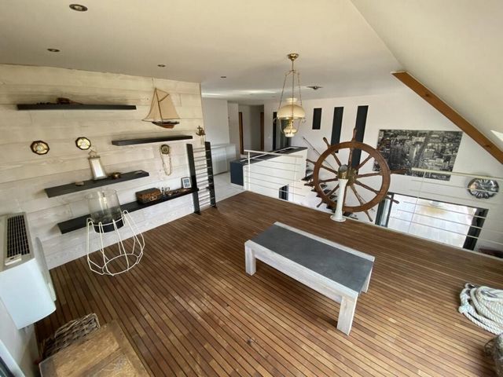
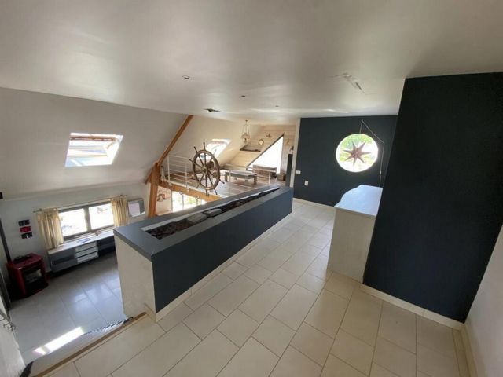
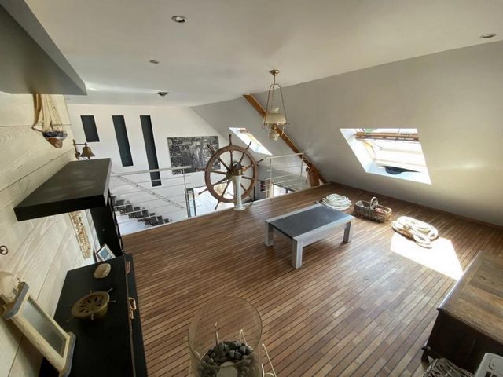
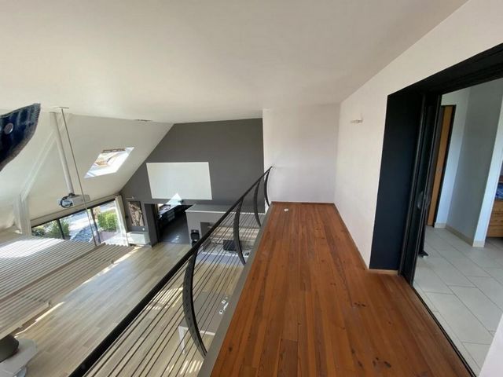
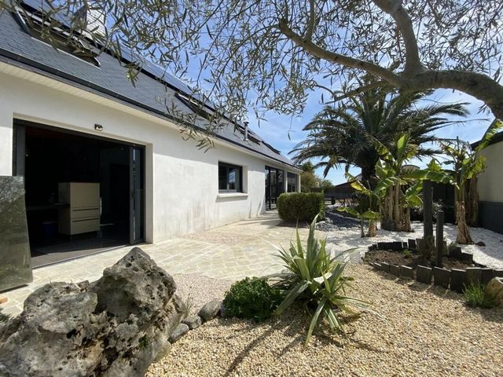
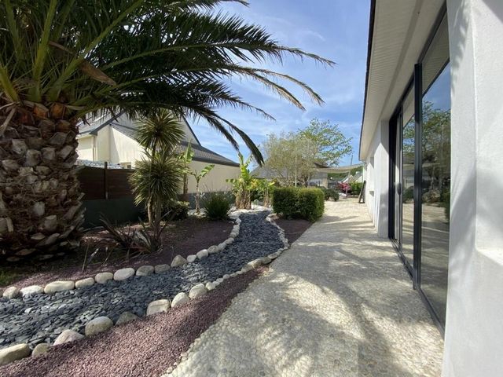


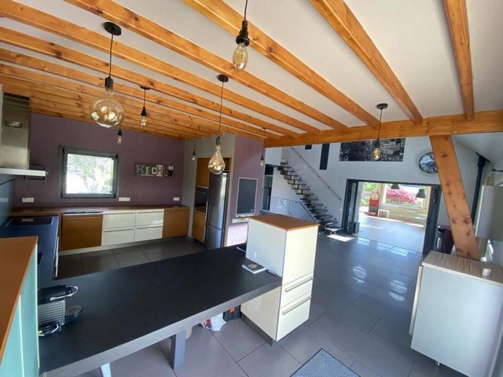
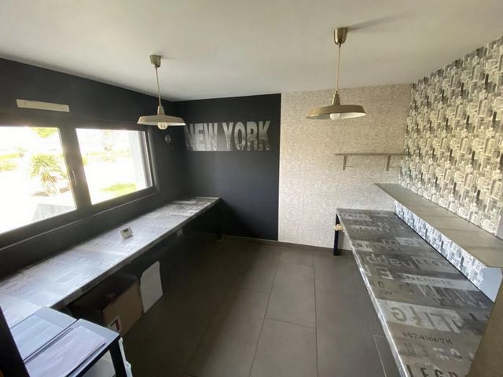
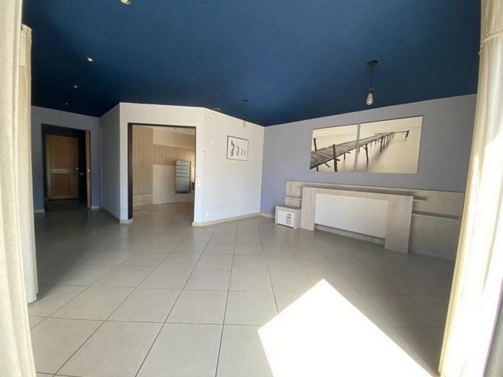
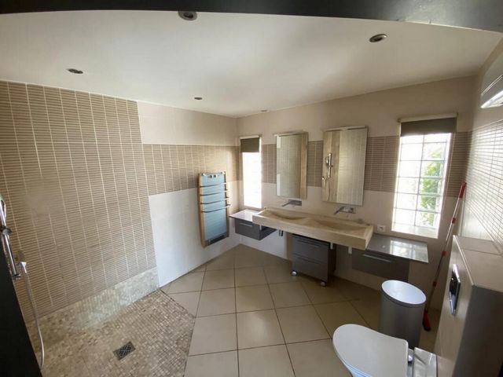
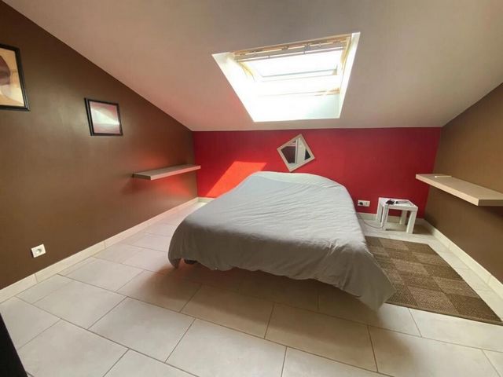
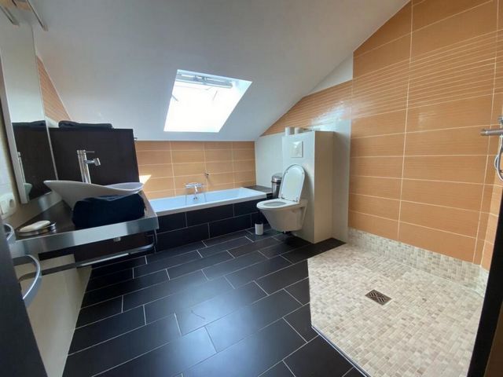
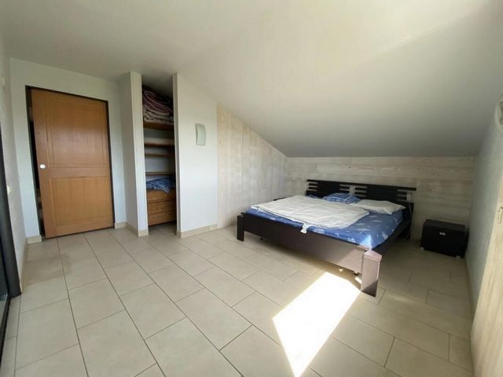
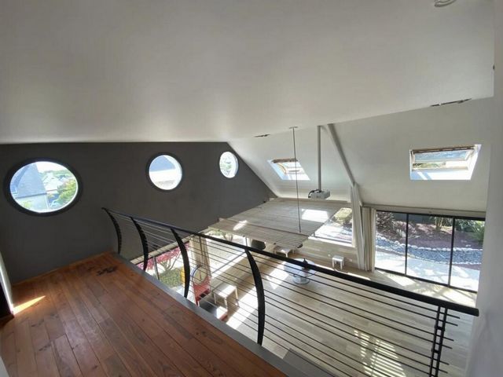
It leads to a spacious mezzanine on the left and a first bedroom, a shower room, then a 2nd bedroom of 18 m² with a real interior balcony of 8 m² which opens onto the large living room of 56 m² and its 3 portholes. Beautiful quality materials and beautiful services embellish the whole house.The summary: A really strategic location, in the open, an architect's house accessible to people with reduced mobility, very beautiful volumes well thought out and very well equipped. Electric shutters with central control Electric skylights with central control equipped with electric external shutters Fitted and equipped kitchen Central vacuum Elevator from the basement to the 1st floor Photovoltaic solar panels Recom Panther (2023) Home Cinema Heating-air conditioning: Reversible heat pump - underfloor heating + Stove Orientation: E-S-O Property tax: €1,500 Works: small refreshment workFrance agencies – SIREN: 899413603 – Holder of the T card: ... not authorised to collect funds Zobacz więcej Zobacz mniej La Situation : Cette belle maison d’architecte, lumineuse et volumineuse, se trouve à Merlevenez, une commune du sud de Lorient très bien située, non loin de tout : Lorient, la ville aux 5 ports, est à 15 km, avec ses bassins d’emplois et d’activités, sa gare TGV, ses écoles, ses universités, son Hôpital, ses commerces, son animation (…), le bord de mer, est à un peu plus de 10 km, les plages (Plouhinec, Erdeven, etc), les stations balnéaires, les balades interminables sur la côte, l’accès aux îles (Groix, Belle Ile), Le centre de Merlevenez, est à 850 m avec ses commerces de proximité, et la zone commerciale de Bellevue à 1,7 km pour encore plus de commodités (…).La maison : Elle a été construite en 2009 sur une parcelle de 690 m² au total, sur sous-sol, en retrait de la rue et en limite de propriété côté nord afin d’optimiser son ensoleillement, mais non mitoyenne. Elle est accessible PMR. C’est une impression d’Espace avec un grand « E » qui domine. Toutes les pièces principales sont vastes, déplafonnées et baignées de lumière avec sa triple orientation, est, sud et ouest, et ses grandes ouvertures donnant sur un joli jardin optimisé et paysager avec beaucoup de goût, très peu d'entretien à prévoir.Accessible via une rampe depuis l’entrée du terrain, une vraie entrée ouverte, avec placard et wc, distribue l’ensemble des pièces de plain-pied : D’abord en face, l’escalier vers le sous-sol et l’ascenseur qui vous permet d’accéder au sous-sol et à l’étage. Ensuite, à droite, les pièces de vie et la cuisine aménagée et équipée, plus de 100m² au total, très peu de vis-à-vis, et le soleil du matin au soir. De la cuisine et du séjour, deux larges baies ouvrent sur une terrasse bien pensée, entourée de vitres pare-vent. Et à gauche, la première chambre ou bureau, puis la suite parentale, plus de 30 m² entre la chambre et la salle d’eau, joliment aménagée et équipée. La chambre propose aussi un accès à une terrasse orientée à l’est, à l’arrière de la maison. A partir du séjour, un bel escalier, sans contre marches, conduit à l’étage à un beau palier qui possède une jardinière.
Il dessert à gauche une mezzanine spacieuse type pont de bateau, et à droite, une première chambre, une salle d’eau, puis une 2ème chambre de 18 m² avec un vrai balcon intérieur de 8 m² qui donne sur le vaste salon de 56 m² et ses 3 hublots. Des beaux matériaux de qualité et des belles prestations agrémentent l’ensemble de la maison.La synthèse : Une situation vraiment stratégique, au clame, une maison d’architecte accessible PMR, des très beaux volumes bien pensés et très bien équipés. Volets électriques avec commande centrale Vélux électriques avec commande centrale équipés de volets extérieurs électriques Cuisine aménagée et équipée Aspiration centralisée Ascenseur du sous-sol au 1er étage Panneaux solaires photovoltaique Recom Panther (2023) Home Cinéma Chauffage-climatisation : PAC réversible - plancher chauffant + Poele Orientation : E-S-O Taxe foncière : 1 500 € Travaux : petits travaux de rafraîchissementAgences de France – SIREN : 899413603 – Titulaire de la carte T : ... non habilité à percevoir des fonds La posizione: Questa bella casa d'architetto, luminosa e voluminosa, si trova a Merlevenez, una città nel sud di Lorient molto ben posizionata, non lontano da tutto: Lorient, la città dei 5 porti, si trova a 15 km di distanza, con le sue zone di lavoro e di attività, la sua stazione TGV, le sue scuole, le sue università, il suo ospedale, i suoi negozi, i suoi divertimenti (...), il mare, è a poco più di 10 km di distanza, le spiagge (Plouhinec, Erdeven, ecc.), le località balneari, le infinite passeggiate sulla costa, l'accesso alle isole (Groix, Belle Ile), Il centro di Merlevenez, è a 850 m di distanza con i suoi negozi locali, e la zona commerciale di Bellevue a 1,7 km di distanza per ancora più servizi (...).La casa: È stata costruita nel 2009 su un terreno di 690 m² in totale, su un seminterrato, arretrato rispetto alla strada e ai margini della proprietà sul lato nord per ottimizzare il suo soleggiamento, ma non semi-indipendente. È accessibile alle persone con mobilità ridotta. È una sensazione di Spazio con la "E" maiuscola che domina. Tutte le stanze principali sono ampie, senza soffitto e inondate di luce con il suo triplice orientamento, est, sud e ovest, e le sue grandi aperture che si affacciano su un giardino piuttosto ottimizzato e paesaggistico con grande gusto, pochissima manutenzione da aspettarsi.Accessibile tramite una rampa dall'ingresso del terreno, un vero e proprio ingresso aperto, con armadio e servizi igienici, distribuisce tutti gli ambienti su un unico livello: Primo di fronte, la scala per il seminterrato e l'ascensore che permette di accedere al piano seminterrato e al primo piano. Poi, sulla destra, i soggiorni e la cucina attrezzata e attrezzata, più di 100 m² in totale, molto poco vis-à-vis, e il sole dalla mattina alla sera. Dalla cucina e dal soggiorno, due grandi finestre si aprono su una terrazza ben congegnata, circondata da vetri parabrezza. E a sinistra, la prima camera da letto o ufficio, poi la suite padronale, più di 30 m² tra la camera da letto e il bagno, ben attrezzata e attrezzata. La camera da letto offre anche l'accesso a una terrazza esposta a est sul retro della casa. Dal soggiorno, una bella scala, senza alzate, conduce al piano superiore ad un bellissimo pianerottolo che ha una fioriera.
Conduce ad un ampio soppalco sulla sinistra e ad una prima camera da letto, un bagno con doccia, poi una 2a camera da letto di 18 m² con un vero e proprio balcone interno di 8 m² che si apre sull'ampio soggiorno di 56 m² e sui suoi 3 oblò. Bellissimi materiali di qualità e bei servizi impreziosiscono tutta la casa.Il riassunto: una posizione davvero strategica, all'aperto, una casa di architetto accessibile alle persone con mobilità ridotta, volumi molto belli ben pensati e molto ben attrezzati. Tapparelle elettriche con comando centralizzato Lucernari elettrici con comando centralizzato dotati di tapparelle esterne elettriche Cucina attrezzata e attrezzata Aspirapolvere centralizzato Ascensore dal seminterrato al 1° piano Pannelli solari fotovoltaici Recom Panther (2023) Home Cinema Riscaldamento-condizionamento: Pompa di calore reversibile - riscaldamento a pavimento + stufa Orientamento: E-S-O Imposta fondiaria: 1.500 € Lavori: piccolo ristoroAgenzie francesi – SIREN: 899413603 – Titolare della T card: ... non autorizzato a raccogliere fondi The Location: This beautiful architect's house, bright and voluminous, is located in Merlevenez, a town in the south of Lorient very well located, not far from everything: Lorient, the city of 5 ports, is 15 km away, with its employment and activity areas, its TGV station, its schools, its universities, its hospital, its shops, its entertainment (...), the seaside, is a little more than 10 km away, the beaches (Plouhinec, Erdeven, etc), the seaside resorts, the endless walks on the coast, access to the islands (Groix, Belle Ile), The center of Merlevenez, is 850 m away with its local shops, and the commercial area of Bellevue 1.7 km away for even more amenities (...).The house: It was built in 2009 on a plot of 690 m² in total, on a basement, set back from the street and on the edge of the property on the north side in order to optimize its sunshine, but not semi-detached. It is accessible to people with reduced mobility. It is a feeling of Space with a capital "E" dominating. All the main rooms are large, unceilinged and bathed in light with its triple orientation, east, south and west, and its large openings overlooking a pretty optimized and landscaped garden with great taste, very little maintenance to be expected.Accessible via a ramp from the entrance of the land, a real open entrance, with cupboard and toilet, distributes all the rooms on one level: First opposite, the staircase to the basement and the elevator which allows you to access the basement and the first floor. Then, on the right, the living rooms and the fitted and equipped kitchen, more than 100m² in total, very little vis-à-vis, and the sun from morning to evening. From the kitchen and the living room, two large windows open onto a well-thought-out terrace, surrounded by windscreen glass. And to the left, the first bedroom or office, then the master suite, more than 30 m² between the bedroom and the bathroom, nicely fitted and equipped. The bedroom also offers access to an east-facing terrace at the back of the house. From the living room, a beautiful staircase, without risers, leads upstairs to a beautiful landing which has a planter.
It leads to a spacious mezzanine on the left and a first bedroom, a shower room, then a 2nd bedroom of 18 m² with a real interior balcony of 8 m² which opens onto the large living room of 56 m² and its 3 portholes. Beautiful quality materials and beautiful services embellish the whole house.The summary: A really strategic location, in the open, an architect's house accessible to people with reduced mobility, very beautiful volumes well thought out and very well equipped. Electric shutters with central control Electric skylights with central control equipped with electric external shutters Fitted and equipped kitchen Central vacuum Elevator from the basement to the 1st floor Photovoltaic solar panels Recom Panther (2023) Home Cinema Heating-air conditioning: Reversible heat pump - underfloor heating + Stove Orientation: E-S-O Property tax: €1,500 Works: small refreshment workFrance agencies – SIREN: 899413603 – Holder of the T card: ... not authorised to collect funds Die Lage: Dieses schöne Architektenhaus, hell und voluminös, befindet sich in Merlevenez, einer Stadt im Süden von Lorient, die sehr gut gelegen ist, nicht weit von allem: Lorient, die Stadt der 5 Häfen, ist 15 km entfernt, mit seinen Arbeits- und Aktivitätsbereichen, seinem TGV-Bahnhof, seinen Schulen, seinen Universitäten, seinem Krankenhaus, seinen Geschäften, seiner Unterhaltung (...), dem Meer, ist etwas mehr als 10 km entfernt, die Strände (Plouhinec, Erdeven usw.), die Badeorte, die endlosen Spaziergänge an der Küste, der Zugang zu den Inseln (Groix, Belle Ile), Das Zentrum von Merlevenez ist 850 m entfernt mit seinen lokalen Geschäften und das Geschäftsviertel von Bellevue 1,7 km entfernt für noch mehr Annehmlichkeiten (...).Das Haus: Es wurde 2009 auf einem Grundstück von insgesamt 690 m² gebaut, auf einem Keller, zurückgesetzt von der Straße und am Rand des Grundstücks auf der Nordseite, um seine Sonneneinstrahlung zu optimieren, aber keine Doppelhaushälfte. Es ist für Personen mit eingeschränkter Mobilität zugänglich. Es ist ein Gefühl von Raum, bei dem ein großes "E" dominiert. Alle Haupträume sind groß, ohne Decke und lichtdurchflutet mit seiner dreifachen Ausrichtung nach Osten, Süden und Westen und seinen großen Öffnungen mit Blick auf einen hübschen optimierten und landschaftlich gestalteten Garten mit viel Geschmack, sehr wenig Wartung zu erwarten.Ein echter offener Eingang, der über eine Rampe vom Eingang des Grundstücks aus zugänglich ist, mit Schrank und Toilette, verteilt alle Räume auf einer Ebene: Zuerst gegenüber, die Treppe zum Keller und der Aufzug, mit dem Sie den Keller und den ersten Stock betreten können. Dann auf der rechten Seite, die Wohnzimmer und die Einbauküche, insgesamt mehr als 100m², sehr wenig vis-à-vis, und die Sonne von morgens bis abends. Von der Küche und dem Wohnzimmer aus öffnen sich zwei große Fenster auf eine gut durchdachte Terrasse, die von Windschutzscheiben umgeben ist. Und auf der linken Seite das erste Schlafzimmer oder Büro, dann die Master-Suite, mehr als 30 m² zwischen dem Schlafzimmer und dem Badezimmer, schön ausgestattet und ausgestattet. Das Schlafzimmer bietet auch Zugang zu einer nach Osten ausgerichteten Terrasse auf der Rückseite des Hauses. Vom Wohnzimmer aus führt eine schöne Treppe ohne Setzstufen nach oben zu einem schönen Treppenabsatz mit einem Pflanzgefäß.
Es führt zu einem geräumigen Zwischengeschoss auf der linken Seite und einem ersten Schlafzimmer, einem Duschbad, dann einem 2. Schlafzimmer von 18 m² mit einem echten Innenbalkon von 8 m², der sich zum großen Wohnzimmer von 56 m² und seinen 3 Bullaugen öffnet. Schöne hochwertige Materialien und schöne Dienstleistungen verschönern das ganze Haus.Die Zusammenfassung: Eine wirklich strategische Lage, im Freien, ein Architektenhaus, das für Menschen mit eingeschränkter Mobilität zugänglich ist, sehr schöne Volumen, gut durchdacht und sehr gut ausgestattet. Elektrische Rollläden mit Zentralsteuerung Elektrische Oberlichter mit Zentralsteuerung ausgestattet mit elektrischen Außenrollläden Einbauküche Zentralstaubsauger Aufzug vom Keller in den 1. Stock Photovoltaik-Sonnenkollektoren Recom Panther (2023) Heimkino Heizung-Klimaanlage: Reversible Wärmepumpe - Fußbodenheizung + Ofen Ausrichtung: E-S-O Grundsteuer: 1.500 € Arbeiten: kleine ErfrischungsarbeitenFranzösische Agenturen – SIREN: 899413603 – Inhaber der T-Karte: ... nicht berechtigt, Gelder einzuziehen. De locatie: Dit prachtige architectenhuis, licht en volumineus, is gelegen in Merlevenez, een stad in het zuiden van Lorient zeer goed gelegen, niet ver van alles: Lorient, de stad van 5 havens, ligt op 15 km afstand, met zijn werkgelegenheids- en activiteitengebieden, zijn TGV-station, zijn scholen, zijn universiteiten, zijn ziekenhuis, zijn winkels, zijn entertainment (...), de kust, ligt op iets meer dan 10 km afstand, de stranden (Plouhinec, Erdeven, enz.), de badplaatsen, de eindeloze wandelingen aan de kust, toegang tot de eilanden (Groix, Belle Ile), het centrum van Merlevenez, ligt op 850 m afstand met zijn lokale winkels, en het commerciële gebied van Bellevue op 1,7 km afstand voor nog meer voorzieningen (...).Het huis: Het werd gebouwd in 2009 op een perceel van 690 m² in totaal, op een souterrain, terug van de straat en aan de rand van het pand aan de noordkant om de zonneschijn te optimaliseren, maar niet halfvrijstaand. Het is toegankelijk voor mensen met beperkte mobiliteit. Het is een gevoel van Ruimte met een hoofdletter "E" die domineert. Alle hoofdkamers zijn groot, hebben geen plafond en baden in het licht met zijn drievoudige oriëntatie, oost, zuid en west, en zijn grote openingen met uitzicht op een mooi geoptimaliseerde en aangelegde tuin met veel smaak, zeer weinig onderhoud te verwachten.Toegankelijk via een hellingbaan vanaf de ingang van het land, een echte open entree, met kast en toilet, verdeelt alle kamers op één niveau: eerst tegenover, de trap naar de kelder en de lift die u toegang geeft tot de kelder en de eerste verdieping. Dan, aan de rechterkant, de woonkamers en de ingerichte en uitgeruste keuken, meer dan 100m² in totaal, heel weinig vis-à-vis, en de zon van 's morgens tot' s avonds. Vanuit de keuken en de woonkamer komen twee grote ramen uit op een goed doordacht terras, omgeven door voorruitglas. En aan de linkerkant de eerste slaapkamer of kantoor, dan de master suite, meer dan 30 m² tussen de slaapkamer en de badkamer, mooi ingericht en uitgerust. De slaapkamer biedt tevens toegang tot een terras op het oosten aan de achterzijde van de woning. Vanuit de woonkamer leidt een mooie trap, zonder stootborden, naar boven naar een mooie overloop met een plantenbak.
Het leidt naar een ruime mezzanine aan de linkerkant en een eerste slaapkamer, een doucheruimte, vervolgens een 2e slaapkamer van 18 m² met een echt binnenbalkon van 8 m² dat uitkomt op de grote woonkamer van 56 m² en zijn 3 patrijspoorten. Mooie kwaliteitsmaterialen en mooie diensten verfraaien het hele huis.De samenvatting: Een echt strategische locatie, in de open lucht, een architectenhuis dat toegankelijk is voor mensen met beperkte mobiliteit, zeer mooie volumes goed doordacht en zeer goed uitgerust. Elektrische rolluiken met centrale bediening Elektrische dakramen met centrale bediening voorzien van elektrische buitenrolluiken Ingerichte en uitgeruste keuken Centraal vacuüm Lift vanuit de kelder naar de 1e verdieping Fotovoltaïsche zonnepanelen Recom Panther (2023) Thuisbioscoop Verwarming-airconditioning: Omkeerbare warmtepomp - vloerverwarming + kachel Oriëntatie: E-S-O Onroerende voorheffing: € 1.500 Werken: kleine verfrissingswerkzaamhedenAgentschappen in Frankrijk – SIRENE: 899413603 – Houder van de T-kaart: ... niet gemachtigd om geld in te zamelen Местоположението: Тази красива къща на архитекта, светла и обемна, се намира в Мерлевес, град в южната част на Лориен, много добре разположен, недалеч от всичко: Лориен, градът на 5 пристанища, е на 15 км, със своите зони за заетост и дейност, станция TGV, училища, университети, болница, магазини, развлечения (...), крайбрежието, е на малко повече от 10 км, плажовете (Плухинец, Ердевен и др.), морските курорти, безкрайните разходки по крайбрежието, достъпът до островите (Groix, Belle Ile), Центърът на Мерлевес е на 850 м с местните магазини, а търговската зона на Bellevue е на 1,7 км за още повече удобства (...).Къщата: Построена е през 2009 г. на парцел от общо 690 м², в мазе, отдалечено от улицата и в края на имота от северната страна, за да оптимизира слънчевата светлина, но не и двуфамилно. Достъпен е за хора с намалена подвижност. Това е усещане за пространство с доминиращо главно "Е". Всички основни стаи са големи, без таван и окъпани в светлина с тройната си ориентация, изток, юг и запад, и големите отвори с изглед към доста оптимизирана и озеленена градина със страхотен вкус, много малко поддръжка, която може да се очаква.Достъпен през рампа от входа на парцела, истински отворен вход, с шкаф и тоалетна, разпределя всички стаи на едно ниво: Първо отсреща, стълбището към мазето и асансьора, който ви позволява достъп до мазето и първия етаж. След това, вдясно, дневните и оборудваната кухня, общо повече от 100 м², много малко спрямо и слънцето от сутрин до вечер. От кухнята и хола два големи прозореца се отварят към добре обмислена тераса, заобиколена от предно стъкло. А вляво първата спалня или офис, след това мастър апартаментът, повече от 30 м² между спалнята и банята, добре обзаведен и оборудван. Спалнята предлага и достъп до тераса с източно изложение в задната част на къщата. От хола красиво стълбище, без щрангове, води горе до красива площадка, която има сеялка.
Тя води до просторен мецанин отляво и първа спалня, баня с душ, след това 2-ра спалня от 18 м² с истински вътрешен балкон от 8 м², който се отваря към голямата всекидневна от 56 м² и нейните 3 илюминатора. Красиви качествени материали и красиви услуги украсяват цялата къща.Резюмето: Наистина стратегическа локация, на открито, къща на архитекта, достъпна за хора с намалена подвижност, много красиви обеми, добре обмислени и много добре оборудвани. Електрически капаци с централно управление Електрически покривни прозорци с централно управление, оборудвани с електрически външни щори Монтирана и оборудвана кухня Централен вакуумен асансьор от мазето до 1-ви етаж Фотоволтаични слънчеви панели Recom Panther (2023) Домашно кино Отопление-климатизация: Реверсивна термопомпа - подово отопление + печка Ориентация: E-S-O Данък върху недвижимите имоти: €1,500 Работи: малки освежителни работиФренски агенции – SIREN: 899413603 – Притежател на карта Т: ... не е упълномощен да събира средства